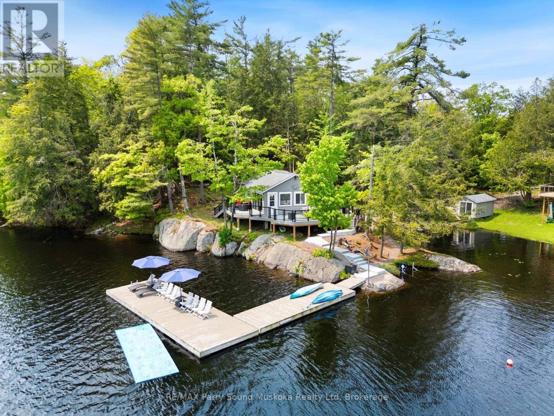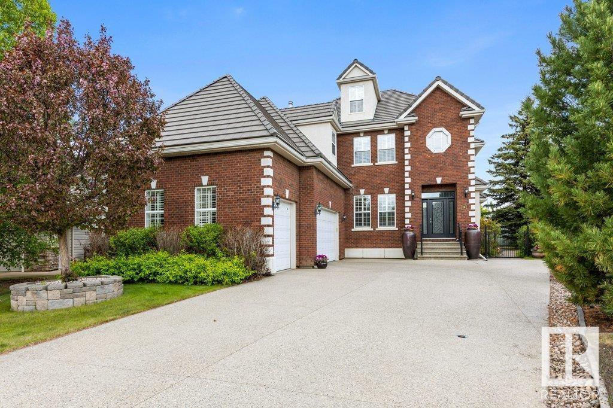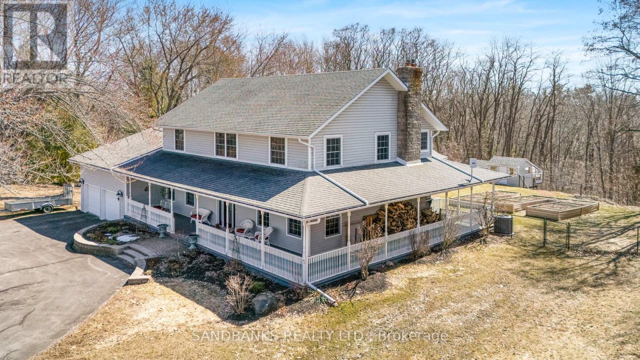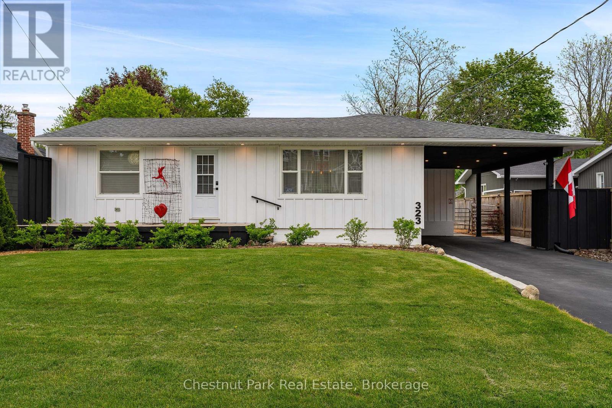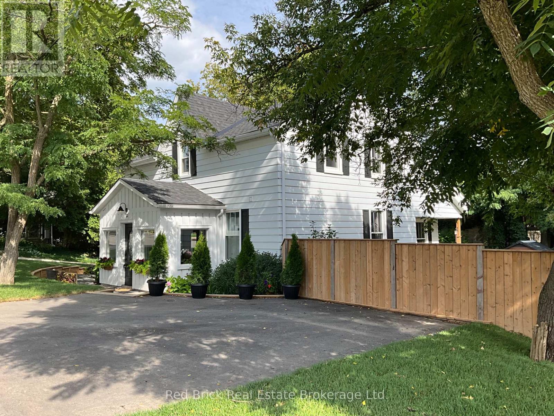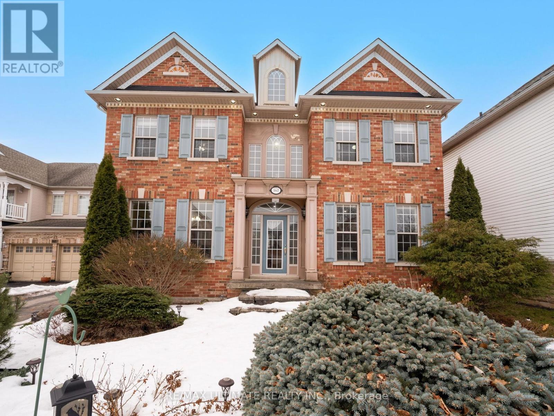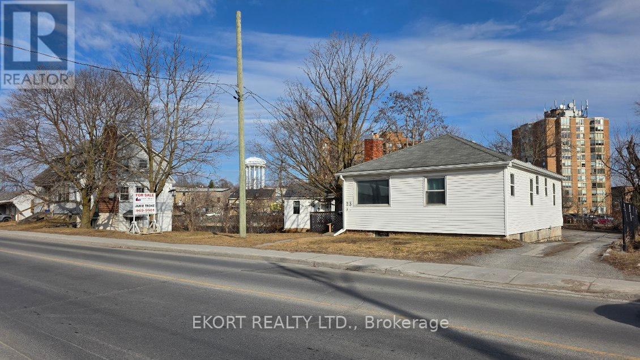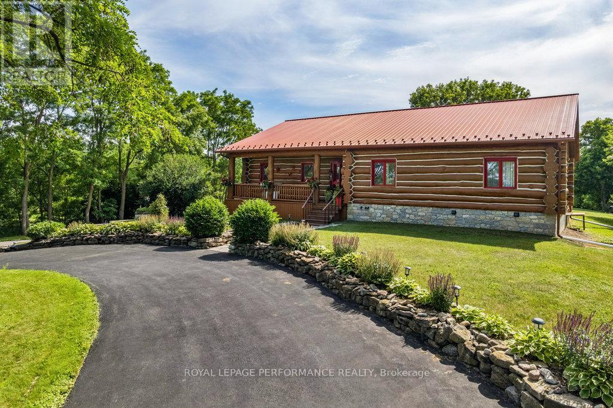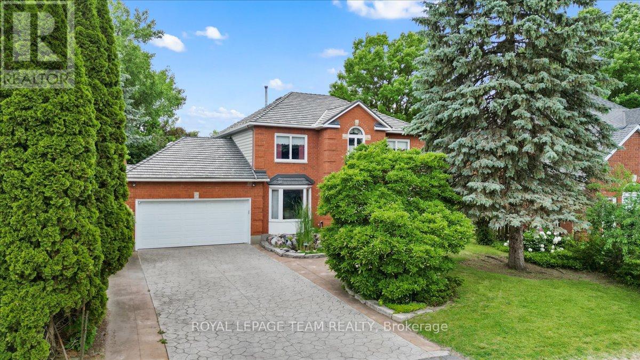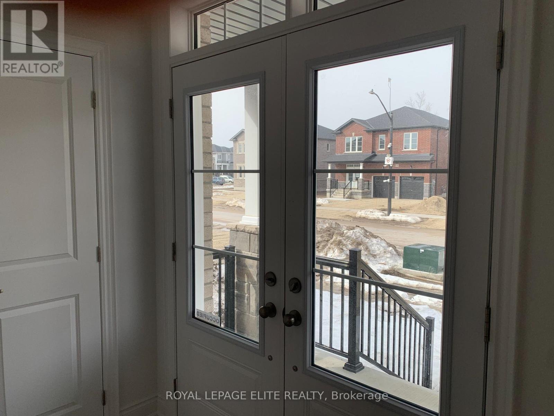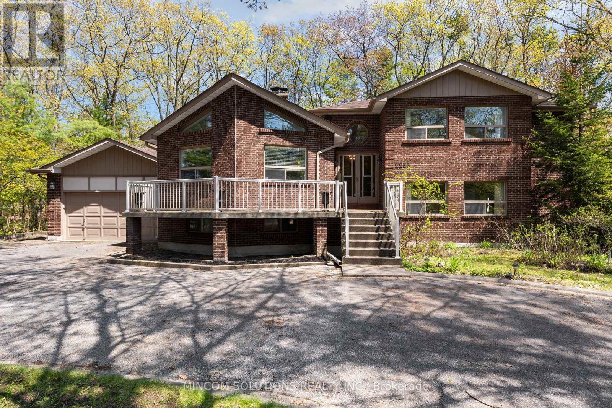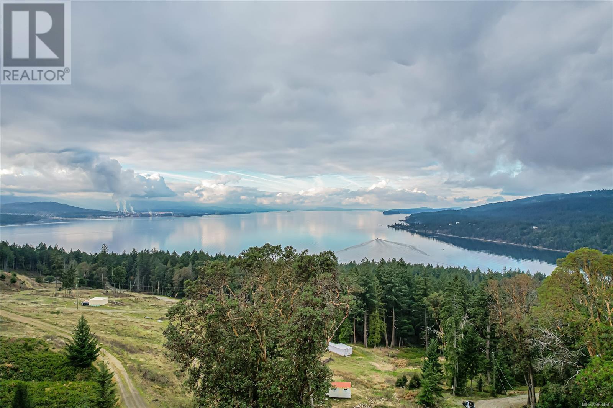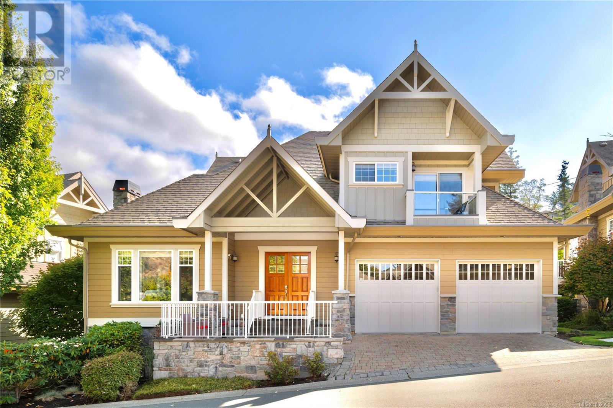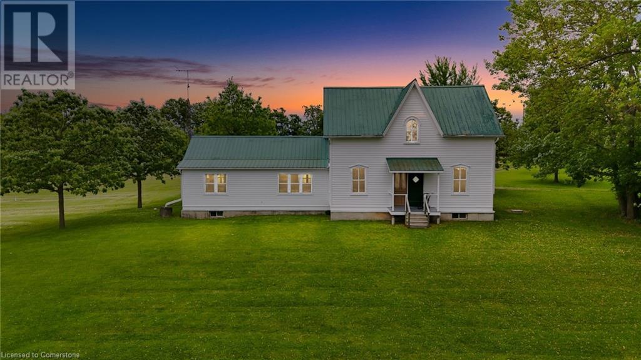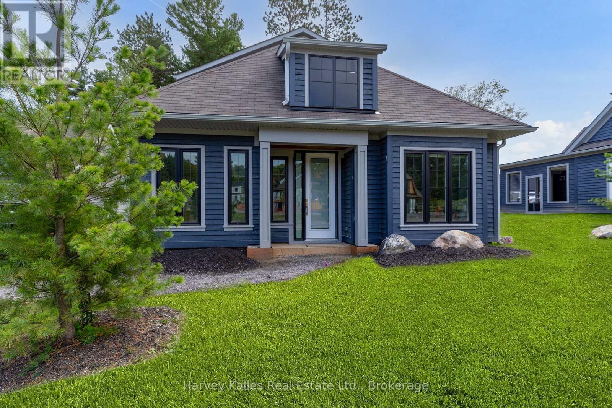16 Stewart-King Road
The Archipelago, Ontario
Welcome to your dream escape on the coveted shores of Healey Lake! This drive-to, turnkey cottage offers the perfect blend of comfort, style, and outdoor adventure just under two hours from the GTA and very close to the town of MacTier, where you will find all essential amenities. Set on a private 1 acre lot, the property features 310 feet of south-facing shoreline, basked in sunlight and ideal for swimming, boating, and soaking up the full waterfront experience. This tastefully updated lakefront getaway with 2 bedrooms plus den, invites you into bright, open-concept living spaces designed to connect seamlessly with the outdoors. A warm and inviting living room, complete with a high-efficiency fireplace insert, creates the perfect ambiance for relaxing after a day on the water. Just outside the kitchen/dining area is an expansive maintenance free deck with a modern glass railing system (completed in 2024) which provides unobstructed lake views and a stunning space for entertaining or unwinding. Steps from the cottage and resting on the water's edge is a bunkie ideal for your additional guests. A detached two-car garage offers plenty of space for vehicles, recreational gear, or workshop use. The property also provides direct access to snowmobile and ATV trails. Whether you're casting a line, paddling along the shore, or simply enjoying the tranquility of the Parry Sound district, the recreational possibilities here are endless. Surrounded by mature trees and nature, this peaceful and private setting offers a true escape from the everyday. Whether you're seeking a welcoming family cottage, a serene retreat, or an all-season getaway, this exceptional Healey Lake property delivers on every front. Don't miss the opportunity to own a remarkable piece of cottage country. Chattel list to be confirmed with the LA. (id:60626)
RE/MAX Parry Sound Muskoka Realty Ltd
10 Karlyle Co
St. Albert, Alberta
Nestled in the sought-after community of Kingswood, this stunning 2-story PLUS versatile 3rd level loft offers over 5,000 sq ft of meticulously developed living area. The main floor showcases elegant hardwood throughout, custom Towne & Countree crafted kitchen w/quartz counters, handmade tile backsplash, Wolf induction range, stainless steel appliances & spacious island with bar fridge. The adjacent dining & living rooms include a cozy gas fireplace for a warm & inviting atmosphere. Upstairs, the primary retreat offers a luxurious walk-in closet & 5 pce ensuite. A family room (COULD BE ADDITIONAL BEDROOM), bedroom, 5 pce bath & laundry room complete the second floor. The 3rd floor loft adds extra living space & ADDITIONAL BEDROOM POTENTIAL. The fully developed basement features a large rec room, bedroom & 3 pce bath. Other highlights: lifetime cement tile roof, triple heated garage (hoist height), A/C, beautifully landscaped pie-shaped lot, deck, patio, fountain & mature trees. Truly a one of a kind 10+! (id:60626)
RE/MAX Elite
108 Murray Street
Quinte West, Ontario
Discover timeless charm and modern elegance in this breathtaking 2-storey Reproduction Farmhouse, designed to captivate from the moment you arrive. Nestled in desirable Murray Hills & a short drive to Prince Edward County, this spacious & inviting home is set on an expansive country-estate lot backing onto a serene wooded ravine. From its striking curb appeal to the picturesque wrap-around veranda, every detail of this residence has been thoughtfully crafted. Step inside to a sunlit open-concept great room featuring 9-ft ceilings, hardwood floors & a cozy wood-burning fireplace. Garden doors lead to a covered veranda & deck, overlooking a fenced play yard complete w/ raised garden beds, potting shed, hot tub & an impressive 300 sq. ft. gazebo. The chef's kitchen is a true centerpiece, boasting a large island perfect for cooking & entertaining. Host formal dinners in the elegant dining room w/ French doors. Work from home in the main-floor office w/ inspiring views of the surrounding landscape. This expansive home includes 4 bedrooms, 4 bathrooms & a convenient main floor laundry room. The luxurious primary suite offers a spa-inspired en-suite bathroom w/ an architectural soaking tub, glass shower & walk-in closet. Three additional generously sized bedrooms & a 5-piece bath complete the second level. Entertain outdoors from the spacious rear porch or gather in the gazebo for unforgettable moments w/ family & friends. The finished lower level includes a large entertainment room w/ a stone-walled propane fireplace, a fitness room & a pantry. A massive 500 sq. ft. workshop w/ walk-up access connects to the triple-car garage, which includes a rear garage door for easy access to lawn equipment & recreational toys. Conveniently located just 15 minutes to Belleville & quick access to Hwy 401, this property offers the perfect blend of rural tranquility and modern convenience. Make this extraordinary country estate your forever home & start creating cherished memories today. (id:60626)
Sandbanks Realty Ltd.
323 Oak Street
Collingwood, Ontario
Welcome to this beautifully updated bungalow rooted on one of Collingwood's iconic "treed" streets. With a walk score of 81, this prime location puts you within walking distance of boutique shops, acclaimed restaurants, scenic trails and the shores of Georgian Bay. Thoughtfully redesigned with a sophisticated, artistic flair, this home blends modern comfort with unique character. The main level features 1182 sq ft of bright, open living space, including two generous bedrooms and a sleek contemporary bathroom. The expansive living room boasts two walkouts to a large deck over looking a private, fenced backyard with mature trees and a tranquil creek-perfect for entertaining or quiet relaxation. The kitchen has been fully updated with modern charm and new appliances. Additional updates include new vinyl plank flooring throught (no carpet) upgrade electrical with 200 amp service, new plumbing, on demand hot water and beautifully renovated bathrooms. The finished basement adds an additional 1027 sq feet with a third bedroom, a second full bathroom, a spacious family room and dedicated gym area. Whether you are downsizing, relocating or seeking a walkable lifestyle this turnkey home offers a rare blend of location, style, and modern convenience in the heart of Collingwood. (id:60626)
Chestnut Park Real Estate
23 Mill Street E
Centre Wellington, Ontario
Step into your new life in the heart of historic Elora. This beautifully restored four-bedroom century home is located steps away from the shops/dining of the village center and the splendour of the Grand River. Built in 1858, this picturesque house retains much of its defining features and charm, such as high ceilings, original trimwork, doors and hardware. A professional renovation over the last decade has provided all of the comforts and updates of the modern world. A craftsman-style sunporch greets your entry to the centre hall plan and invites you into the massive kitchen/dining room featuring a wall of built-in pantries, custom cabinetry and all-new appliances. Relax by the fireplace in your gracious living room with ample space for entertaining with family and friends. Main floor amenities include a full bathroom, laundry area (with new washer & dryer) and a bonus room. The second story hosts four generous bedrooms, plenty of storage and a two-piece bathroom. Adding to the possibilities of the home is a formerly legal main floor accessory apartment located at the rear. This space provides a perfect opportunity as an in-law suite, home office or Air B&B. If you desire a full-time tenant, this apartment is easily reinstated and is separately metered for hydro and water. The fully fenced backyard is perfect for outdoor living. It features an attached elevated deck, a lower deck with a shed and sitting area, beautiful landscaping and a flat mulched area great for a pool, hot tub, gardens, etc. Two paved driveways with parking for four cars complete this fabulous home. Book your showing today! (id:60626)
Red Brick Real Estate Brokerage Ltd.
162 Cole Crescent
Niagara-On-The-Lake, Ontario
Stunning 2-Storey Home Overlooking the Royal Niagara Golf Course! This beautifully designed home offers 4+3 bedrooms and 4 bathrooms, perfect for a growing family or investment opportunity. The spacious chefs kitchen features a large eat-in area with scenic backyard views and seamlessly flows into the open-concept family room-ideal for gatherings. A butler's pantry enhances the home's entertaining capabilities. The main floor boasts 9-foot ceilings and hardwood flooring, along with a private office (or additional bedroom). The fully finished basement includes three additional bedrooms, providing ample space for guests, extended family, or investment potential. Enjoy outdoor living in the private backyard with no rear neighbours, featuring two gazebos for relaxing evenings. Additional highlights include a detached double garage, a security camera system, and an unbeatable location in an upscale private neighborhood. Conveniently located within walking distance to Niagara College and the Outlet Collection Mall, with easy access to the highway and all essential amenities. Close to Niagara-On-The-Lake wineries, fine dining and attractions. You don't want to miss out on this exceptional home! (id:60626)
RE/MAX Ultimate Realty Inc.
17-23 Moira Street W
Belleville, Ontario
Welcome to this unique investment opportunity in Belleville, Ontario! This multi-residential property boasts not one, not two, but three buildings housing a total of eight units (3-2-3). Situated right on the picturesque Moira River, this property offers tranquility and stunning views for both tenants and future owners alike. Many recent improvements including a new steel roof and 2 new gas furnaces. The possibilities are endless with C3 zoning opportunities, allowing for a variety of uses and potential for further development. Don't miss out on your chance to own a one-of-a-kind property in the charming City of Belleville. This is an investment opportunity you won't want to pass up! (id:60626)
Ekort Realty Ltd.
6970 Mccordick Road
Ottawa, Ontario
OH SAT & SUN JULY 19TH & 20TH 2:00-4:00PM! Just 25 minutes from the heart of Ottawa, this stunning custom-built log home offers the perfect blend of rustic charm, modern updates, and serene living. Built with care and craftsmanship by the owners themselves in 2004, this bungalow has a rich history and timeless character, making it truly unique. 3 spacious bedrooms on the main level and 1 bedroom in the fully finished basement, this home is ideal for families of all sizes. The primary suite is a private retreat, with a remodeled 5-pc ensuite (2023) and a large walk-in closet. Enjoy direct access to the sunroom, a big, bright, and airy space, perfect for entertaining. From the sunroom, step onto the 2-year-old deck, complete with a hot tub, and take in the breathtaking views of the lush 1-acre property. The kitchen, also remodeled in 2023, boasts custom cabinetry and modern finishes. The living areas benefit from the acoustics and warmth of a log home, which also provides natural insulation, reduced off-gassing, and incredible energy efficiency. Outdoor living is delightful with a newly updated front porch (2025) and a five-year-old organic above-ground garden, designed by the owners. The property features 2 pear trees, 2 apple trees, 2 crabapple trees, a multi-apple tree, and a multi-plum tree. A unique feature of this property is the historical rock walls along the back and side, dating back to the 1800s. For additional storage and utility, the back of the property includes a garden shed with its own electrical panel and heater. The oversized double-car garage adds convenience, and the home's design emphasizes flow and comfort. Owning a log home comes with its inherent benefits, including superior soundproofing, a healthier indoor air quality thanks to the natural materials, and unmatched aesthetic/curb appeal. Hydro is wired for a generator (Generator Not Included). Don't miss the opportunity to own a one-of-a-kind log home with a rich history and modern updates. (id:60626)
Royal LePage Performance Realty
32073 Westview Avenue
Mission, British Columbia
Live in luxury in this stunningly updated 6-bed 3-bath home sitting on an expansive 8,400 sqft lot, w/ 2 gated driveways, RV pkg, & fully fenced yard - perfect for families, pets & gardeners alike. Inside, the bright, open-concept living area features a sleek linear fireplace w/ stone surround & solarium for year-round relaxation. High-end fixtures & finishes envelop the kitchen which includes a large island for added luxury. Primary suite provides a 3 pc ensuite & french doors that lead to a covered deck w/ hot tub, extending your bedroom space outdoors! Downstairs, a 3-bed in-law suite offers flexibility for extended family or rental income plus a shared HW on demand system! Ideally located close to everything + easy hwy access, this home is both a retreat & and exceptional home base. (id:60626)
Pathway Executives Realty Inc.
17 Stonehedge Parkway
Ottawa, Ontario
Welcome to this exceptional 4 bedroom, 4 bathroom home, lovingly cared for by the original owners. Located on a private, no-through, family-friendly street, steps from Nepean Sailing Club, Andrew Haydon Park, DND, public transit, many walking/bike paths, future LRT & quick access to the highway, this property offers the perfect blend of comfort, convenience, and resort-style living. Step inside to find a spacious and thoughtfully designed layout, while large windows bring in an abundance of natural light. The main floor features an office, formal living and dining room, open concept kitchen with eat in area, and sunken living room. A large mudroom with inside garage access and a half bathroom add comfort and convenience while a bright and airy solarium with hot tub overlook the backyard oasis complete with inground pool, outdoor gas fireplace and landscaped gardens- perfect for summer gatherings and peaceful retreats. Upstairs you will find 4 spacious bedrooms with a full bathroom. The primary retreat is complete with built ins and a full ensuite featuring double vanity, stand up shower, soaker tub, and double sided fireplace. The fully finished basement offers endless possibilities with a media room, home gym, large rec room, and full bathroom. With meticulous attention to detail and consistent care throughout the years, this home is a rare gem where pride of ownership shines in every room. (id:60626)
Royal LePage Team Realty
42420 Ron Mcneil Line
Central Elgin, Ontario
If peace, privacy, and pride of ownership are at the top of your list, this beautifully finished country bungalow is ready to steal your heart! Nestled on a quiet, scenic lot, this move-in-ready home has been tastefully updated to offer modern comfort while keeping its warm, country charm. Step inside to a bright, open-concept layout. The stunning kitchen is a showpiece, featuring custom cabinetry, Natural Stone Island, granite countertops, and seamless flow into the dining area perfect for family meals and entertaining. Patio doors open onto your two-tiered deck (2021), complete with a 6x20 BBQ/seating area and a 16x16 lower dining space. The new rear covered deck (2022) adds another perfect space to unwind while soaking in those beautiful countryside sunsets, with wildlife (Deer & Turkeys) The main floor offers 3 bedrooms, a full 4-piece bath, a spacious living room, and garage access to the mudroom, laundry room, and a 2-piece powder room. The fully finished lower level includes 2 more bedrooms, a 3rd full bathroom, and a large rec room or gym/office space plenty of room for the whole family! Upgrades? We've got them. Enjoy peace of mind with a steel roof (2024), new windows, doors, trim, ceilings, and flooring throughout, plus a concrete sidewalk and pad (2022) connecting the home to the shop for clean, easy access year-round. Out back, the custom steel firepit with a built-in cooking area on its own concrete pad is perfect for summer nights under the stars.And let's not forget the dream 35x35 steel shop (2022), fully insulated with in-floor heating and three 220V outlets. Whether you're a car enthusiast, woodworker, hobbyist, or just want the ultimate hangout zone this space delivers. Surrounded by nature yet minutes to town, this property combines tranquility, space, and top-tier features. Don't miss your chance to call this incredible retreat home. Too many upgrades and features to List. (id:60626)
Royal LePage Triland Realty
23 Amber Drive
Wasaga Beach, Ontario
Brand new never lived-in 4 bedroom house in Wasaga Beach. Double doors main entrance from a well laid out porch. Tastefully finished home with ceramic tiles in the foyer. Main floor comprises living, dining and family room with a large desirable kitchen. Excellent hardwood finished staircase leads upstairs to the 2nd floor with gorgeous broadloom. Second floor has 4 exquisite bedrooms with a larger-than-life master bedroom complete with a 6 piece large bathroom. Needs to be seen to be appreciated. Seller is Listing Agent, please bring disclosure. (id:60626)
Royal LePage Elite Realty
3367 Woodstock Road
Fredericton, New Brunswick
Welcome to a slice of heaven for horse lovers! This exceptional equestrian estate offers expansive pastures, 60 X 120 indoor riding arena, 4-stall barn complete with a heated tack room & hay loft, an outdoor riding arena & large fenced pastures, all on over 4.5 acres of land. The stunning executive home boasts 5 spacious bedrooms & 3 full baths, including a luxurious master suite with a whirlpool tub, full shower, large walk-in closet, and patio doors leading to new trek decking. The main level features a grand foyer, a newly refreshed chef's kitchen with granite countertops, breakfast bar, custom cabinetry and a lg pantry, open concept living room with a propane fireplace and formal dining room. The eat-in kitchen provides access to a large deck, enclosed gazebo, and heated above-ground pool. Additional main level amenities include a second bedroom, main bath, and laundry room. The lower level offers three generous bedrooms with walk-in closets, a family room with walkout to private patio, a full bath, second laundry room, recreation/den area and ample storage. This space can easily be an in-law suite or apartment with it's own entrance. This extraordinary property combines luxury living with top-notch equestrian facilities, making it the perfect sanctuary for those seeking a serene and sophisticated lifestyle, while being close to all amenities of the city. See list of improvements completed in last 2 yrs. Don't miss this rare opportunity to own your dream estate! (id:60626)
Exp Realty
53 - 33 Proudbank Millway Way
Toronto, Ontario
One Of The Best Locations In Toronto. Bayview & York Mills. Located Among Multi-Million Dollar Homes In The Prestigious Neighbourhood Of St. Andrew-Windfields. This 3 Bed & 4 Bath Stunning Home Is Nestled In One Of Toronto's Most Desired & Welcoming Communities On a Quiet (No Exit) Street. This Cozy Home Offers 3 Large Bedrooms Upstairs Plus a Finished Basement with Family Room, Office/Add'l Bedroom, Kitchen, & Bathroom. MANY Updates Include Newer Front Entry Door, Newer Washrooms, Hardwood Floors on Main Floor, A/C, Furnace, & Stainless Steel Appliances. California Shutters Through-Out, Stunning landscaping along the front walkway. This Premier Complex Offers Great Amenities. Condo Fees Include Outdoor Pool, Landscaping, Grass Cutting, Removal Of Leaves, & Convenience Of Being Close To 401, Great Shops, Bayview Village, Subway, Restaurants, Parks & Top Rated Schools (Harrison PS, Windfields & York Mills CI). (id:60626)
Forest Hill Real Estate Inc.
123 - 15 Capella Court
Ottawa, Ontario
A prime warehouse and office condominium is now available for sale in a sought-after location. This versatile unit features a ground-floor showroom and warehouse space with a grade-level loading door (approx. 9'9" W x 9'8" H), providing easy access for shipments and deliveries. The second floor offers additional office space and a mezzanine, making it an ideal setup for businesses that require both operational and administrative areas. The unit is fully air-conditioned for year-round comfort, with a total area of approximately 4,165.71 sq. ft. With 3,120.35 sq. ft. of showroom/warehouse space and 1,045.36 sq. ft. of second-floor office space. The monthly condo fee is $1714.10 plus HST. This well-maintained space is perfect for businesses looking for a functional and strategically located property. (id:60626)
Royal LePage Team Realty
2253 Tiny Beaches Road S
Tiny, Ontario
Only steps to the shores of Georgian Bay. Woodland Beach features soft sand, crystal clear water, and postcard worthy sunsets! This generous lot (129 x 204 feet) boasts mature trees and privacy, creating your own special hideaway. The circular driveway leads to a 490 square foot, double car garage, with access to the basement and backyard. A perfect set up for seasonal toys and storage. The ample front deck is picturesque for enjoying your morning coffee and listening to the waves. You'll be welcomed by soaring ceilings and plenty of natural light, a welcome consistent throughout the house. Spacious living room features sizeable windows and a grand brick, double sided, wood burning fireplace. Dining room overlooks the backyard, with access via sliding doors. Convenient for entertaining in warmer months. This timeless house boasts nearly 2,800 square feet including 6 bedrooms, and 3 bathrooms. Primary bedroom features a walk-in closet, wall to wall windows, and 3 piece ensuite with walk-in shower. Plenty of room for friends and family to make memories! Ready for you to move right in, or good bones to make it your own. Recent updates include a new septic bed in 2020, roof replaced in 2016, and an owned furnace. Short drive to Wasaga Beach and Elmvale; your hub for shopping, restaurants, and schools. No shortage of things to do in the area, within a 30 minute drive you can explore Collingwood, Creemore, Midland, to name a few! Barrie is a 30 minute drive, Toronto is 1.5 hours. (id:60626)
Mincom Solutions Realty Inc.
1399 Aurele Street
Ottawa, Ontario
PRIME DEVELOPMENT OPPORTUNITY 0.346 Acres with R2N ZONING. Rare urban infill opportunity on a 15,090 sq ft (0.346 acre) lot, offering exceptional potential for residential development. Zoned R2N, the property supports severance into 3 lots by right, and 4 lots with minor variance. Recent precedents set on the adjacent street. Located within walking distance of the LRT and just minutes from Cyrville Rd, Innes Rd, and Hwy 417, this site offers excellent transit and commuter access. The area is well-positioned for growth, and Ontario's Bill 23 further encourages density and development within city limits. Preliminary concept studies suggest the potential for 9, 12, or up to 16 units, such as long semi-detached homes with Secondary Dwelling Units (SDUs), subject to municipal approvals. This is an ideal opportunity for developers looking to contribute to the city's intensification goals while capitalizing on strong rental and resale demand. The property also includes a solid 1,200 sq ft all-brick bungalow with an attached garage, a detached garage, and an additional laneway. A separate rear entrance offers potential for a basement SDU, providing interim rental income or phased development options. Urban land parcels of this size, zoning, and location are increasingly rare. Whether for immediate redevelopment or future investment, this site offers the location, flexibility, and municipal support developers need to succeed. (id:60626)
RE/MAX Hallmark Realty Group
879 Rainbow Rd
Salt Spring, British Columbia
Own your own piece of heaven on beautiful Salt Spring Island! Admire the spectacular ocean view, and stunning sunsets. Groceries, restaurants and entertainment are found nearby in Ganges (7 minutes). Enjoy Salt Spring’s vibrant arts community. Hike the many trails in Mount Erskine Provincial Park which borders the property. Options are endless! 9 minutes from the Vesuvius ferry, the newly refurbished, open-concept carriage house sits on 21.66 acres of forested land and boasts floor-to-ceiling windows, a 40 x 10 ft. deck facing Vancouver Island. The 25 x 30 ft. garage/workshop can be used as is or converted to additional living space. Two 200-amp services and two ample wells (10gpm and 4gpm). Zoning permits subdivision into three lots, each with a main residence and cottage. Three fully serviced (water/hydro/septic) and three partially serviced RV/trailer sites provide immediate rental income opportunities. Contact your realtor and see what this unique property has to offer. (id:60626)
Pemberton Holmes - Salt Spring
103 2060 Troon Crt
Langford, British Columbia
Enjoy up to 3 years of strata fees paid by the seller! Welcome to #103 in “Masters on 18,” a rare opportunity in a quiet, private, and gated enclave of just seven detached townhomes, perfectly positioned alongside the 18th green of Bear Mountain’s renowned Mountain Course. Whether you're seeking a low-maintenance resort lifestyle or a luxurious lock-and-leave vacation property, this home delivers. The strata fee covers exterior home maintenance, insurance, garbage/recycling, and meticulous landscaping—giving you more time to enjoy the many amenities of the Bear Mountain Resort Community. From The Westin Resort and Spa to world-class golf, red clay tennis courts, scenic hiking trails, dining, and the Bear Mountain Activity Centre, everything is at your doorstep. Step inside to a vaulted entry that opens to a bright and spacious living room with a gas fireplace, dining area, and well-appointed kitchen complete with island and eating nook. Walk out onto the sun-soaked deck, ideal for BBQs or relaxing with a book. Also on the main level is a versatile office/den, laundry room, and a full bathroom. Upstairs, you'll find two generous primary bedrooms, each with its own ensuite bathroom and private deck—ideal for enjoying your morning coffee or evening wine while taking in the peaceful surroundings. Downstairs offers excellent separation of space with two more large bedrooms and a full bathroom, making it perfect for guests or multigenerational living. This exceptional home blends comfort, convenience, and community—all just a short stroll from resort amenities. Furniture may be included for a turn-key option. Come experience the ultimate in resort-style living at Bear Mountain. (id:60626)
The Agency
60 Monture Street N
Cayuga, Ontario
Victoria Place is a lovingly maintained 170-year-old home that radiates charm and character. Its 10 principal rooms feature original wide plank floors and fine wood moldings, complemented by two custom kitchens and 2.5 bathrooms added with care to preserve its historic integrity. A self-contained in-law suite and zoning for a second dwelling offer flexible options for extended family or rental income. Firewood sourced from the property and a rainwater collection system help lower utility costs. The organic gardens and open fields are perfect for growing food, raising animals, or simply enjoying the land. Groomed nature trails wind through wooded areas rich with mature trees, native plants, and local wildlife, offering a peaceful escape. Uniquely, this rural retreat is also within walking distance to schools, restaurants, a supermarket, stores, a library, and an arena. Victoria Place is a rare opportunity to own a home where heritage meets modern living and nature meets convenience. (id:60626)
Michael St. Jean Realty Inc.
56532 Heritage Line
Bayham, Ontario
This exceptional home is a true gem, designed to impress with its stunning features and attention to detail. With over 3,000 sq ft of thoughtfully crafted living space, it offers both style and comfort. Step into the open-concept main floor, where elegant design meets modern convenience. You'll find a custom kitchen complete with extended height cabinets, upper glass door fronts, sleek quartz countertops, a classic subway tile backsplash, and a two-toned island perfect for culinary adventures or casual dining. The spacious pantry adds a practical touch. The main floor flows seamlessly, enhanced by upgraded light fixtures and refined window treatments, leading to a bright and airy living space with walkout access to an elevated covered deck. Perfect for summer entertaining, it invites you to enjoy the best of indoor-outdoor living. The primary suite is a private oasis, featuring a luxurious 4-piece ensuite with a double vanity and a contemporary black hexagon-tiled shower and floors, providing a spa-like retreat at home. This level also offers two additional bedrooms, including a flexible space perfect for a home office, along with a stylish 4-piece bathroom and a convenient main-floor laundry room. Downstairs, the finished lower level is all about comfort and relaxation, boasting a large recreation room with a cozy fireplace, two additional bedrooms, and another chic 4-piece bathroom complete with a glass shower and double vanity. Step outside to the covered lower patio and enjoy the serene views of the surrounding fields or gather around the firepit for memorable evenings under the stars. (id:60626)
Real Broker Ontario Ltd.
56532 Heritage Line
Straffordville, Ontario
This exceptional home is a true gem, designed to impress with its stunning features and attention to detail. With over 3,000 sq ft of thoughtfully crafted living space, it offers both style and comfort. Step into the open-concept main floor, where elegant design meets modern convenience. You'll find a custom kitchen complete with extended height cabinets, upper glass door fronts, sleek quartz countertops, a classic subway tile backsplash, and a two-toned island—perfect for culinary adventures or casual dining. The spacious pantry adds a practical touch. The main floor flows seamlessly, enhanced by upgraded light fixtures and refined window treatments, leading to a bright and airy living space with walkout access to an elevated covered deck. Perfect for summer entertaining, it invites you to enjoy the best of indoor-outdoor living. The primary suite is a private oasis, featuring a luxurious 4-piece ensuite with a double vanity and a contemporary black hexagon-tiled shower and floors, providing a spa-like retreat at home. This level also offers two additional bedrooms, including a flexible space perfect for a home office, along with a stylish 4-piece bathroom and a convenient main-floor laundry room. Downstairs, the finished lower level is all about comfort and relaxation, boasting a large recreation room with a cozy fireplace, two additional bedrooms, and another chic 4-piece bathroom complete with a glass shower and double vanity. Step outside to the covered lower patio and enjoy the serene views of the surrounding fields or gather around the firepit for memorable evenings under the stars. (id:60626)
Real Broker Ontario Ltd
13 - 2054 Peninsula Road
Muskoka Lakes, Ontario
This beautifully maintained 4-bedroom, 3-bathroom year-round home on Lake Rosseau presents an incredible opportunity for those looking to own a piece of Muskoka paradise. Located within a vibrant community in Minett, only minutes from Port Carling, this property offers exclusive access to the lake, complete with a private beach and boat docking.Whether youre searching for a personal getaway or a profitable investment, this property is designed to meet both needs. The home features an open-concept living space with a modern kitchen, cozy fireplace, and ample space to entertain or unwind. With four spacious bedrooms, it is perfect for hosting family, friends, or guests year-round.Take advantage of the strong rental income potential with a fully managed rental program, which handles everything from bookings to maintenance, leaving you with a truly turn-key investment.Enjoy the tranquility of Muskoka while benefiting from a hands-off investment opportunity. Whether its a family retreat or a smart rental property, this home offers the best of both worlds. Contact us today to learn more or schedule a viewing (id:60626)
Harvey Kalles Real Estate Ltd.
24 Cross Street
Welland, Ontario
MULTI-USE COMMERCIAL STOREFRONT W/FULL RESIDENCE ABOVE … Located in a trendy region of downtown Welland in a great, convenient location amongst the hustle and bustle of the city, shopping, dining, entertainment, public transit, Welland Canal, and everything else you could desire, find 24 Cross Street. The current shop has successfully been in operation for more than 50 years! At one time two separate storefronts (4 separate hydro metres), there are a variety of uses allowed in this commercial/multi use location. Commercial space has been immaculately maintained and there is plenty of room to customize your workspace. This FANTASTIC OPPORTUNITY also comes with accommodations (or income potential) ~ A FULL & SPACIOUS 3 bedroom, 1 bathroom, 1786 sq ft APARTMENT above, full of charm and character – original wood work, pocket doors, skylight & more! Boasting an OPEN CONCEPT living area, featuring a MODERN kitchen with granite peninsula with breakfast bar, dinette, living room, formal dining room, full laundry/utility room, and 3 large bedrooms, this apartment has everything you need and more. BONUS – parking for 4-5 cars plus school bus stop is right out front! Don’t miss the amazing opportunity! CLICK ON MULTIMEDIA for virtual tour, floor plan & more. (id:60626)
RE/MAX Escarpment Realty Inc.

