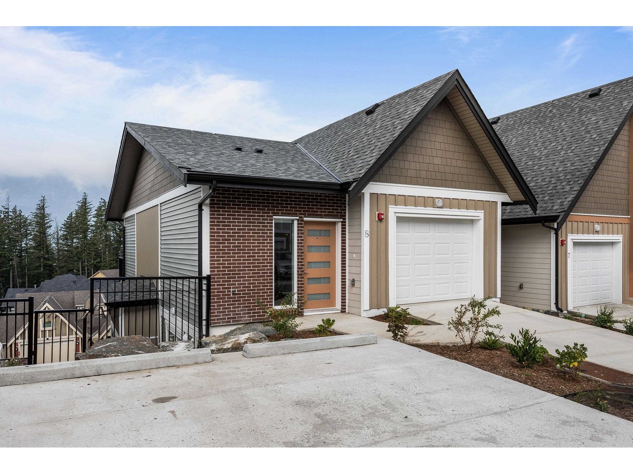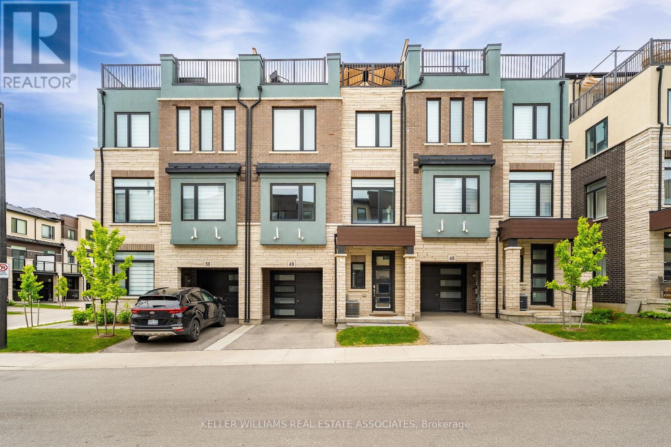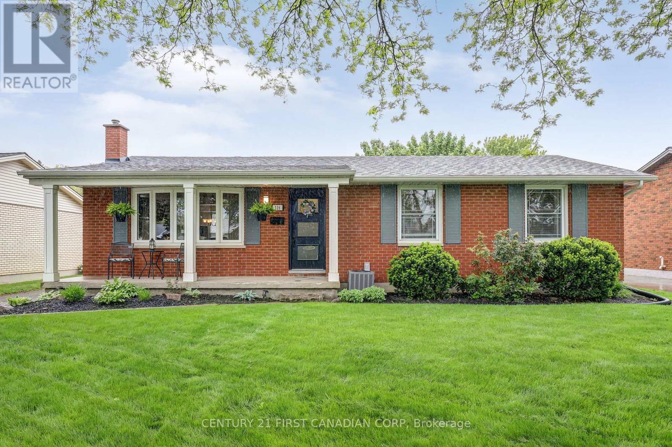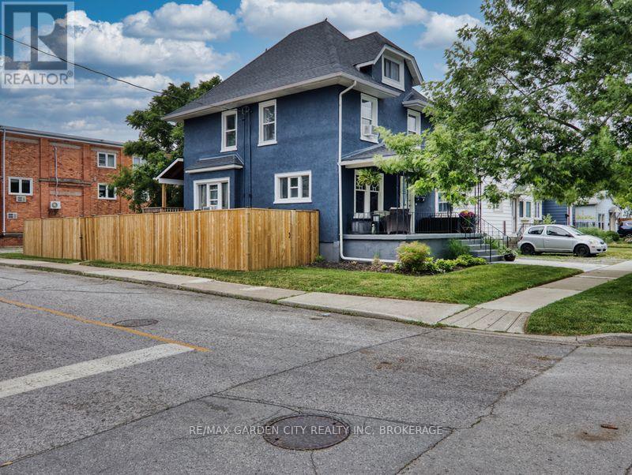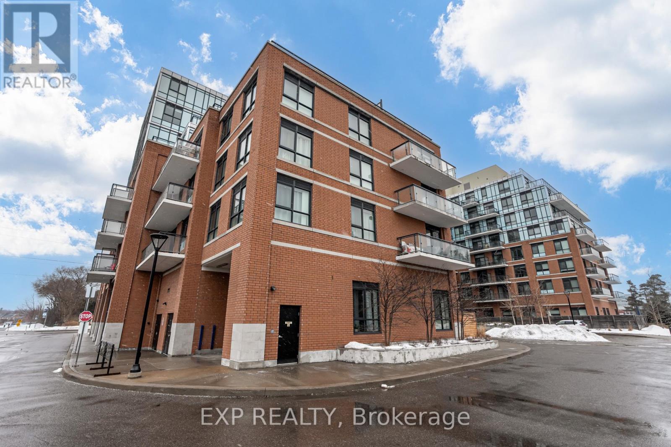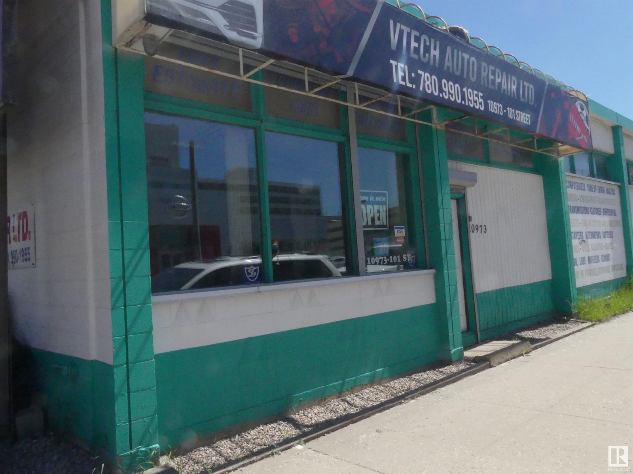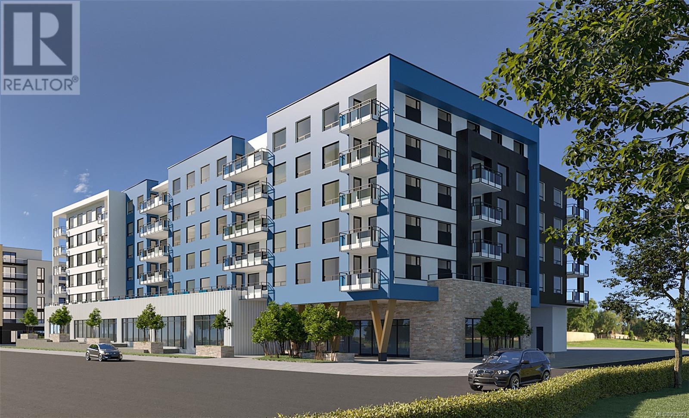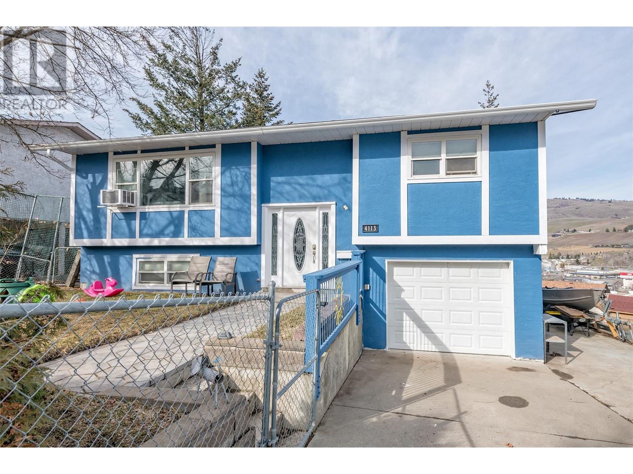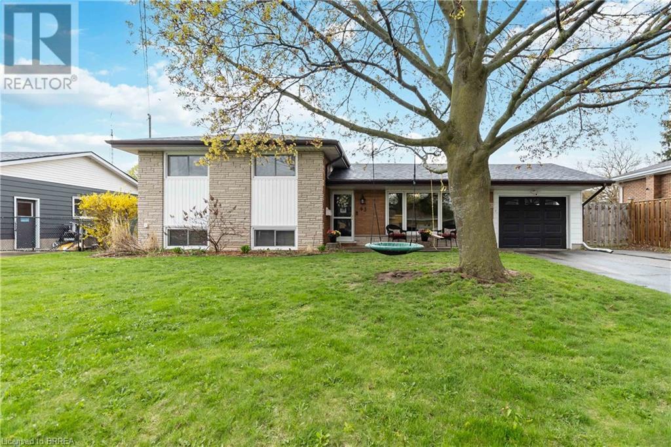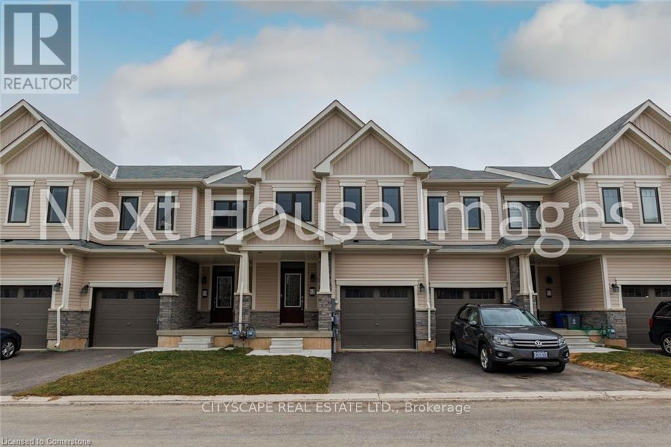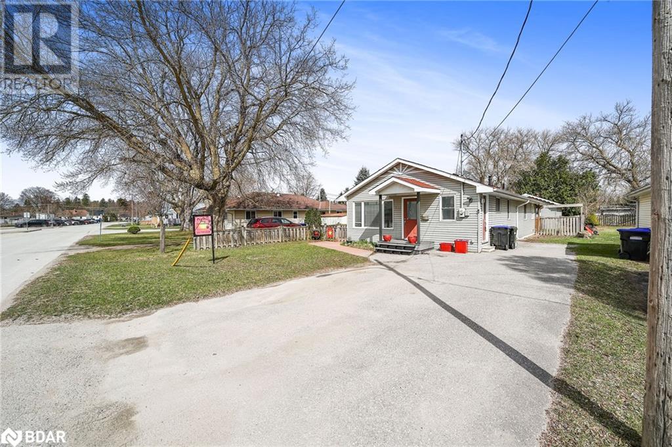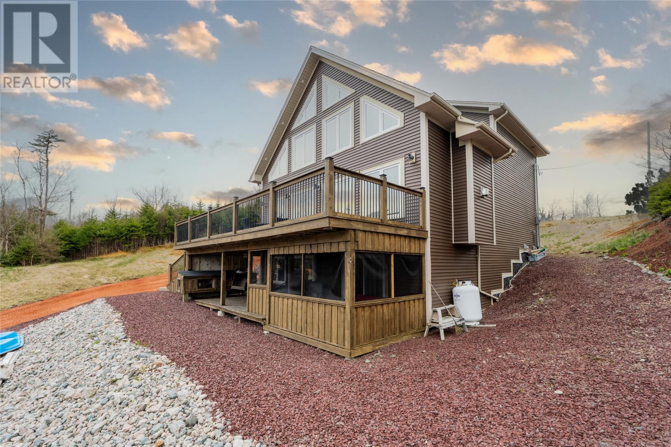690 Potter Settlement Road
Tweed, Ontario
Have you been dreaming of owning your own hobby farm? Now is your chance! Welcome to this charming 3 bedroom home, nestled back from the road on a 14+ acre private country setting. Stepping inside from the sprawling deck, the main level boasts a spacious dining room with cozy woodstove and breakfast bar. Walk into the kitchen with ample cabinetry, pantry, and center island with walkout to deck overlooking the private back yard. Living room with lots of natural light with walkout to deck that overlooks the lovely front yard and ponds. 2 bathrooms both 3pc, one with walk-in shower and the other with soaker tub. Primary bedroom with double closets, another 2 spacious bedrooms and a laundry room with lots of cabinets. The walkout lower level features a huge rec room, a large work shop, a cold room, and 2 other nice sized rooms which could be a potential in-law suite. Outside, you'll find a 28 x 30 detached garage with hydro, above ground pool for those hot days, horse stable and paddock, 2 ponds, lot's of perennial gardens and trails throughout the property. Whether unwinding on your private deck enjoying your peaceful picturesque acres after horseback riding the trails or enjoying some gardening or a relaxing swim in your pool, this perfect country paradise offers endless possibilities! (id:60626)
RE/MAX Quinte Ltd.
8 1928 Woodside Boulevard, Mt Woodside
Agassiz, British Columbia
Experience life above the clouds in this STUNNING next to NEW townhome. Located in peaceful Harrison Highlands, don't miss your chance to own the LAST unit with this floorplan & VIEWS! Boasting a BRIGHT & SPACIOUS open concept w/ VAULTED CEILING, extra FULL BATH on main & option to add 4th bed, there's room for the whole family. Upgraded electrical, flooring, A/C & CLASSY tile surround on the cozy FP are a few of the value added features to enjoy in YOUR NEW HOME! 3 MASSIVE beds down (2 w/patio access & Walk-in Closets), laundry room w/storage, 5ft crawl & 2 FULL baths round out this exceptional home. 15 mins to Harrison Hot Springs or shops in Agassiz & 30 mins to Sasquatch Mountain Resort or Mission amenities means you get the best of PEACE & CONVENIENCE! Call today! (id:60626)
RE/MAX Nyda Realty Inc.
49 - 314 Equestrian Way
Cambridge, Ontario
This beautifully upgraded 2+1 bedroom, 3-storey townhome offers a perfect blend of modern finishes and smart design. Enjoy upgraded light fixtures, sleek hardware, and durable luxury vinyl flooring. The open-concept layout is bright and spacious, ideal for entertaining or relaxing at home. The standout feature? A private rooftop terrace perfect for summer lounging, entertaining guests, or enjoying your morning coffee with a view. With parking for 2 vehicles, convenience is top of mind. Located just steps from a park and less than 10 minutes to Highway 401 and the countless amenities of Hespeler Road, this location is unbeatable for commuters and those seeking easy access to shopping, dining, and everyday essentials. This move-in-ready home offers low-maintenance living in a thriving Cambridge neighbourhood. Don't miss your chance to own in this sought-after community! (id:60626)
Royal LePage Real Estate Associates
116 Downing Crescent
London South, Ontario
Welcome to 116 Downing Cres! This charming and move-in ready 3-bedroom, 1.5-bathroom bungalow offers the perfect blend of comfort, space, and flexibility for its new homeowner. From the moment you arrive, you'll appreciate the quiet, family-friendly street and the welcoming curb appeal of this well-kept home.Step inside to discover an open-concept main floor filled with natural light ideal for family gatherings, cozy nights in, or entertaining guests. The layout offers a seamless flow from the bright living area into the dining space and kitchen, creating a warm and inclusive atmosphere for everyday living. Downstairs, a separate entrance leads to the fully finished lower level, complete with a half bath and a spacious rec room perfect as a secondary lounge, games area, or potential in-law suite conversion. Outside, enjoy a lovely patio area, great for summer BBQs or quiet mornings with coffee. The detached double car garage with workshop space is a dream for hobbyists, extra storage, or home-based projects.Ideally located close to parks, schools, shopping, public transit, and major highway access, this home offers both tranquility and convenience. Whether you're a growing family, first-time buyer, or right-sizer looking for one-floor living with bonus space, this home truly has something for everyone. Dont miss this rare opportunity, and see the difference pride of ownership makes! schedule your private showing today (id:60626)
Century 21 First Canadian Corp
370 6995 Nordin Rd
Sooke, British Columbia
Unbeatable price on an amazing home along Sooke’s spectacular harbour! Heron View is a beautiful waterfront townhouse community - complete with resort-style amenities: tennis/pickleball court, pool, hot tub, sauna, fitness, ocean view gas fire pit, and walk-on waterfront access. Built in 2015, this 3 bedrm, 3 bath is just under 1700 sq ft and a great location with two accesses - along Nordin Rd for one-level living, and from inside Heron View with your double garage. Quality finishing: hardwood floors, quartz counters, gas stove, fireplace. Great light from high ceilings and huge windows. Main level: primary bedroom with ensuite bath and walk-in closet, open living/dining room, kitchen with quartz island, powder room. Deck off dining room to enjoy south-east exposure and sea breezes. Downstairs: 2 large bedrooms, full bath, double garage and second entry. Walk to the marina, restaurants and bars, Whiffin Spit, Sooke Harbour House, transit, and more. Just 2km from the centre of town. (id:60626)
Royal LePage Coast Capital - Sooke
63 Thomas Street
St. Catharines, Ontario
Well cared for 2 storey with 3 self contained units located close to downtown which has been this same continued use for over 30 years by the last 4 owners from MLS history back to at least 1993. Double driveway at the back of property wide enough for 6 cars to park. 2024 painted stucco exterior, 2024 completed fenced in backyard with 3 gates, 2023 new concrete front pad with walkway. Front covered porch for upper 2 bedroom unit with 2021 all newer flooring in bedrooms, kitchen, livingroom, 4pc bathroom and 3rd floor finished loft. 1 bedroom basement unit with 4pc bathroom, porcelain flooring in livingroom and kitchen with 2020 new cabinets and countertop. 2020 added weeping tile along back wall and bedroom wall to sump pump. 2020 refinished back deck off the main floor 1 bedroom unit with livingroom, added pot lights in eat-in kitchen with 2024 blt-in dishwasher, added wall plumbing hookups in 4pc bathroom for laundry. 2020 furnace, 2018 shingles. All separate entrances for all 3 units. 200 amp breaker panel plus added 2015 sub panel. MPAC states this property has 3 self-contained units. Buyer to do their own due diligence on the legal uses for this property. Basement unit pays $1200/mth with rent increase given to tenant for Oct 1,2025. 2nd floor unit is owner occupied and main floor unit is owner's son occupied. Both of these units will be vacant on closing date. 2nd floor suggested rent could be $1725/mth and main floor unit suggested rent could be $1525/mth. Gross income suggestion could be $53,400/yr, expenses are for the last 12 months approx $8642.48/yr so net income could be approx $44,757.52/yr. At asking price this could give a net return of approx 6.68%/yr (does not include maintenance and repairs). Financials available with all expenses receipts for last 12 months for heat, hydro, water, insurance and property tax upon an accepted offer. 1985 survey sketch and 2020 furnace receipt available. HWT in process of being bought out and owned. (id:60626)
RE/MAX Garden City Realty Inc
209 - 383 Sorauren Avenue
Toronto, Ontario
Welcome To Your Urban Oasis In The Heart Of Roncesvalles Village. This Rarely Offered 1 Bed, 1 Bath Suite At 383 Sorauren Avenue Blends Modern Living With Boutique Charm And Features A Remarkable Private Terrace That's Perfect For Entertaining, Gardening, Or Simply Soaking Up The Sun. This Condo Offers 24-Hr Concierge, A Fully Equipped Gym, And Party Room. Within Close Proximity To Schools, Parks, TTC, Dufferin Mall, And Plenty More. (id:60626)
RE/MAX Hallmark Realty Ltd.
14 Red Embers Crescent Ne
Calgary, Alberta
HUGE PRICE REDUCTION( $30,000) FOR QUICK SALE!!! CENTRAL AIR CONDIONING| FINSIHED BASEMENT WITH SEPERATE ENTRANCE| Discover this beautifully upgraded two-storey home built by the renowned Jayman BUILT, offering over 2,400 sq ft of total living space including a fully finished basement with a separate entrance. As you step inside, you're greeted by an open-concept main floor featuring a versatile office/den with window, a spacious living room, a bright dining area, and a stunning kitchen equipped with stainless steel appliances. There's also a convenient half bathroom and a well-designed mudroom with extra storage. Upstairs, you’ll find three generous bedrooms, including a luxurious primary suite with a huge walk-in closet and private ensuite, along with an upper-floor laundry room for added ease. The basement is fully finished and includes a bedroom, full bathroom, and a large family room, offering the flexibility for extended family living. Enjoy year-round comfort with central air conditioning, and step into the spacious backyard featuring a lovely deck – perfect for summer BBQs and gatherings. Ideally located near Stoney Trail, Calgary International Airport, grocery stores, and public transportation, this home is perfect for large or growing families and has so much to offer! (id:60626)
Royal LePage Mission Real Estate
3105 660 Quayside Drive
New Westminster, British Columbia
Pier West is a striking new landmark on Metro Vancouver´s premier waterfront. Located beside Westminster Pier Park and the Fraser River, this 583 Sqft 1 bed, 1 bath home offers sweeping river and park views from high above, an exceptional value. The open-plan layout and floor-to-ceiling windows make the space feel more like 700 Sqft. and unlike Burnaby condos the bedroom comfortably fits a king-size bed. The kitchen and bath feature premium Italian Stosa cabinetry, Bosch appliances, quartz countertops, Grohe fixtures, and integrated USB ports-blending style and function and the qualify you would expect from Bosa Development. Enjoy resort-style living with over 5,000 Sqft of amenities, including a gym, sauna/steam room, private dining room, etc. Book your appointment today! (id:60626)
Rennie & Associates Realty Ltd.
317 - 11611 Yonge Street
Richmond Hill, Ontario
This modern exquisite boutique condo located on Yonge Street is the perfect place to call home! Offering a spacious 2-bedroom + den layout, this unit boasts 9 ft ceilings and stunning, unobstructed views from all main rooms. The contemporary kitchen is a standout with ample cupboard space, a large breakfast bar, and plenty of counter space for meal prep. The master bedroom is a true retreat, featuring a luxurious 5-piece ensuite for ultimate comfort and convenience. You'll also find a spacious walk-in closet, perfect for all your storage needs. Enjoy the seamless flow from your bedroom to a private balcony, creating an inviting outdoor space where you can relax and recharge. The Den offers endless possibilities, whether you envision it as a home office for productive workdays, an extra storage area, or even a cozy reading nook, this space can be tailored to fit your needs and lifestyle. Enjoy the added convenience of 2- OWNED PARKING SPACES and 1- owned storage room. The condo is ideally situated close to a variety of amenities, including a plaza, Starbucks, grocery stores, banks, and public transit options. Plus, it's just minutes from Highway 404 and downtown Richmond Hill, making commuting a breeze. Move in and enjoy this beautiful, well-located condo with everything you need at your doorstep! (id:60626)
Exp Realty
10973 101 St Nw
Edmonton, Alberta
Well established auto repair shop in McCauley area for over 15 years. This turn key business comes with all equipment's, inventories, mechanic's personal tools & building. Good Investment, pay for your own building instead of renting. Sellers are going to retire, will look at all offers (id:60626)
RE/MAX Real Estate
318 2881 Leigh Rd
Langford, British Columbia
Discover a life of luxury and comfort at Lakeside West, an exclusive new condo development offering 78 meticulously designed homes in the heart of Langford. With a variety of floor plans including 1 bed, 1 bed + den, 2 bed, and 2 bed + den, Lakeside West caters to diverse lifestyles. Experience contemporary living with thoughtfully designed interiors, spacious layouts, and high-end finishes that exude sophistication. Each residence is crafted with attention to detail, providing a perfect blend of elegance and functionality. Nestled in the picturesque landscapes of Langford, Lakeside West offers the best of both worlds - a serene retreat with easy access to urban conveniences. Enjoy breathtaking views, nearby parks, lake and a roof top amenity room, all while being close to shopping, dining, and entertainment. Lakeside West is strategically located for easy access to major transportation routes, ensuring seamless connectivity to Victoria and beyond. EV parking offered, ask for details. (id:60626)
Royal LePage Coast Capital - Chatterton
Royal LePage Coast Capital - Westshore
4113 Westview Place
Vernon, British Columbia
Renovated and ready! This 3-bedroom home offers panoramic views of Bella Vista and SilverStar. Enjoy the convenience of two bedrooms on the main floor and a third on the lower floor, offering flexibility in the basement with suite potential. The kitchen has been updated with fresh white cabinetry, stainless steel appliances, and tile backsplash. The dining room leads to the covered back patio and the fenced yard, perfect for outdoor living. Mature trees in the backyard offer privacy and shade with small RV parking to boast. The basement provides even more living space with a generous rec room, a convenient half bath, and ample storage. Located on a quiet cul-de-sac and conveniently located near schools, this is the perfect family home. (id:60626)
RE/MAX Vernon
B 492 17th St
Courtenay, British Columbia
Move-in ready and built for easy living—this modern duplex built in 2020 is great for savvy buyers looking for a stylish home without breaking the bank. With 1,560 sq. ft. of well-designed space, this nearly new home features 3 bedrooms, 3 bathrooms, and a bright open-concept main floor that’s ideal for both relaxing and entertaining. Enjoy quality finishes throughout, including engineered hardwood floors, 9’ ceilings, and a stylish maple kitchen with an island. Upstairs, the spacious primary suite includes a walk-in closet and full ensuite. The exterior boasts durable Hardie siding, timber accents, and a covered entry. A 6-ft walk-down crawl space offers excellent storage, and the fully fenced, irrigated yard is easy to maintain and perfect for pets and kids. Additional highlights include a single-car garage and a 14x10 concrete patio—perfect for BBQs or evening downtime. Best of all,you have unbeatable walkability—just steps to Starbucks, groceries, restaurants, transit, and more. (id:60626)
Exp Realty (Cx)
59 Belmont Gardens Sw
Calgary, Alberta
Major price improvement! Welcoming curb appeal and an expansive front veranda set the tone for this beautifully finished home in the family-friendly community of Belmont. Thoughtfully designed for real life, this 5-bedroom, 4-bathroom home offers both flexibility and style, featuring a modern open-concept layout, timeless finishes and a sunny south-facing backyard. Wide plank flooring, extra pot lights and upgraded black metal stair railings add to the upscale feel, while the spacious living area flows seamlessly into the kitchen and dining room. The kitchen is as functional as it is beautiful, with stone countertops, rich cabinetry, a split granite sink with garburator, under-cabinet lighting, an upgraded glass hood fan, a large peninsula island with casual seating, a walk-in pantry and a window over the sink that looks out over the yard, perfect for keeping an eye on kids playing outside. A built-in BBQ gas line adds convenience for outdoor cooking. The central dining area is anchored by designer lighting and positioned for effortless entertaining, while the rear mudroom connects the indoors to the backyard and huge 10x10 deck. The fully fenced yard offers low-maintenance landscaping and leads to a builder-built, insulated and drywalled double garage with a concrete foundation and paved lane access. A rare main floor bedroom with a full 3-piece bathroom offers exceptional flexibility for guests, anyone with mobility needs, or a private home office. Upstairs, upgraded large windows bring in even more natural light, while the bright primary bedroom includes a walk-in closet and a 3-piece ensuite for ultimate privacy. Two additional bedrooms share a full 4-piece bathroom and the laundry area with a utility sink and extra storage is conveniently located on this level. The finished basement adds significant living space with a large recreation room that can be divided into zones for media, play, and study. A wet bar makes it easy to serve drinks or snacks and a 5th bed room with a walk-in closet plus another 4-piece bathroom completes the lower level. Additional upgrades include a high-end Kinetico water softener system and a Waterdrop RO system for drinking water. Located in scenic southwest Calgary, Belmont is a welcoming community surrounded by the rolling foothills and connected by a network of walking paths, inclusive playgrounds, and future planned amenities including a rec centre, library, LRT stop, and two schools. With quick access to Spruce Meadows, Sirocco Golf Club, Fish Creek Park and the amenities of nearby Silverado, Walden, Shawnessy and Legacy, this is a location built for long-term lifestyle value. A perfect place to grow, gather, and thrive! (id:60626)
Royal LePage Metro
70 Silverado Skies Crescent Sw
Calgary, Alberta
Priced to sell! Welcome to this well-maintained 2-storey home with a double attached garage, located in the desirable community of Silverado. Set on a large west-facing lot, this home offers an ideal blend of comfort, functionality, and space for a growing family. The main floor features a well-appointed open-concept layout with a bright living room, complete with a corner gas fireplace, perfect for cozy evenings. The kitchen overlooks the living area and comes equipped with newer appliances, ample cabinetry, and a walk-through pantry for added convenience. Step outside onto the covered back deck, finished with maintenance-free vinyl decking, and enjoy the privacy of your sunny west-facing backyard — ideal for entertaining or relaxing. Upstairs, you’ll find a spacious bonus room, three generously sized bedrooms, and two full bathrooms, along with a convenient laundry room. The primary bedroom includes a 4-piece en suite and a walk-in closet, offering a perfect retreat at the end of the day. The unspoiled basement is ready for your personal touch, featuring rough-in plumbing and two large windows, offering great potential for future development. Recent updates include asphalt shingles and two new sidings (2022), a high-efficiency furnace (2022), hot water tank (2018), and a new stove (2025), providing peace of mind and long-term value. Located close to schools, parks, and pathways, this home is perfectly situated for families seeking both convenience and community. Don’t miss out on this fantastic opportunity in one of Calgary’s most sought-after neighbourhoods. Please click the Virtual Tour for more detail! (id:60626)
Cir Realty
102 - 1000 King Street W
Kingston, Ontario
Stunning Condo with Lake & Golf Course Views in Prime Kingston Location. Welcome to one of Kingston's most breathtaking condos, offering panoramic views of Lake Ontario, nearby parks, the Rideau Trail, and the Cataraqui Private Golf Club. This beautifully updated ground-floor unit features 10 ceilings, engineered hardwood throughout, and two private patios perfect for pet owners (25 lb max) or outdoor enthusiasts, with convenient side-door access. The spacious foyer leads into a modern kitchen with granite countertops, under-cabinet lighting, and stainless steel appliances (all new in 2020), including a stackable washer and dryer. The open-concept dining area with built-in cabinetry flows into the Atrium which is all windows overlooking the golf course. A bright and inviting family room features large patio doors and a built-in electric fireplace. The generous primary bedroom includes a custom built-in unit, walk-through closet, and a renovated 3-piece ensuite (2021) with a walk-in shower and heated tile flooring. A second spacious bedroom and updated 4-piece main bathroom also with heated floors complete the layout. Additional features include an in-unit storage room, two new air exchangers (2020), high-efficiency baseboard heating, one underground parking space, and a storage locker. Enjoy resort-style amenities: indoor pool, jacuzzi, sauna, gym, games room, and a penthouse library, guest suite, underground parking, car wash, solarium and more! A rare opportunity for luxurious, low-maintenance living in a premium Kingston location! (id:60626)
RE/MAX Rise Executives
83 Varadi Avenue
Brantford, Ontario
Welcome to this beautifully maintained 4-bedroom, 2-bathroom sidesplit in Brantford's desirable Greenbrier neighborhood. Bright and spacious, the home features a sunlit living room with hardwood floors and a cozy fireplace, an updated kitchen with stainless steel appliances—including new appliances—and a versatile lower level perfect for a family room or home office. Recent upgrades include a new furnace (January 2025) and a new roof (Spring 2023), offering peace of mind for years to come. Enjoy a private, landscaped backyard with a deck and patio, plus the convenience of an attached garage, central air, and a separate laundry room—all just minutes from great schools, parks, shopping, and highway access. (id:60626)
RE/MAX Twin City Realty Inc
83 Varadi Avenue
Brantford, Ontario
Welcome to this beautifully maintained 4-bedroom, 2-bathroom sidesplit in Brantford's desirable Greenbrier neighbourhood. Bright and spacious, the home features a sunlit living room with hardwood floors and a cozy fireplace, an updated kitchen with stainless steel appliances, and a versatile lower level perfect for a family room or home office. Enjoy a private, landscaped backyard with a deck and patio, plus the convenience of an attached garage, central air, and a separate laundry room all just minutes from great schools, parks, shopping, and highway access. (id:60626)
RE/MAX Twin City Realty Inc.
51 - 194 Cedar Beach Road
Brock, Ontario
A rare opportunity, this nicely renovated End Unit also offers Lakefront views from the Patio. Two walkouts and additional windows let the light in. Gorgeous Kitchen complete with Quartz counters and S/S Appliances. Exceptional main floor living. Luxury Active Adult Lifestyle Community On Lake Simcoe. Extensive Amenities Include; Waterfront *Dock* Outdoor Heated Pool * Tennis Courts* Saunas* Large Club House. Large Master Bedroom With Ensuite Bathroom complete with walk in shower And Walk In Closet. Second Floor Loft overlooks lake, complete with 2 pc Bth and is perfect for additional guests while offering A Large Storage Closet. (id:60626)
Affinity Group Pinnacle Realty Ltd.
12 - 8317 Mulberry Drive
Niagara Falls, Ontario
Welcome to this Beautiful, Sun-Bright & Spacious 3 Bdrm, 2.5 Bath Townhome, Features Modern Kitchen W/Breakfast Area O/L Backyard, New S/S Appliances, Quality Hardwood Floors In Living/Dining Rm, Open Concept Great Room W/Oak Staircase, Primary Bdrm W/4Pc Ensuite & W/I Closet, Upper Floor Laundry, Large Backyard With W/O Deck & O/L Ravine, Minutes To World Famous Niagara Falls & Marineland. Close To All Shopping Amenities, Costco, Walmart, Parks, Public Transit, Schools, QEW Hwy & USA Border. Don't Miss This Property - Book your showing Immediately! (id:60626)
Cityscape Real Estate Ltd.
101 20077 84 Avenue
Langley, British Columbia
Welcome to Latimer Village 5 by VESTA property. This stunning 2 BED | 2 BATH CORNER unit is spacious with large windows. 9' ceilings, quartz countertops and Samsung appliances and full sized LG washer and dryer. Walking distance to Carvolth exchange, restaurants and new elementary, Yorkson Creek Middle school and R.E Mountain secondary. Close to Highway 1 and Costco, Walmart, Willowbrook Mall and Willoughby Town Centre. (id:60626)
Sutton Group - 1st West Realty
107 Sydenham Street
Angus, Ontario
Welcome to 107 Sydenham, an extraordinary family home situated on an extra-deep lot, directly across from the town’s public school. This charming residence offers a spacious entryway leading into a bright eat-in kitchen and a warm, inviting living room with a cozy gas fireplace. The home features three generously sized bedrooms, including a primary suite with its own gas fireplace. One bedroom is currently utilized as a home business space with a convenient walkout to the backyard. Additional highlights include main floor laundry and a versatile bonus room, perfect for a home office or extra storage. The family room boasts large windows, filling the space with natural light. A full bathroom, a newer roof, and a recently updated furnace (only a year old) add to the home’s appeal. Outdoor living is a dream with a covered composite front porch, a covered back deck complete with a gas hookup for a BBQ, and a fully fenced yard. The large detached heated garage, equipped with 100-amp service, provides ample workspace and storage. Don’t miss this fantastic opportunity to own a beautiful, well-maintained home in the heart of Angus! (id:60626)
Keller Williams Experience Realty Brokerage
6 Tuscany Place
Whitbourne, Newfoundland & Labrador
Welcome to this stunning A-frame cottage, located just outside Whitbourne on beautiful Backline Pond. Thoughtfully designed and custom built with no expense spared, this year-round retreat showcases exceptional craftsmanship and high-end finishes throughout. The main floor features a spacious great room with soaring cathedral ceilings, a cozy fireplace, and breathtaking pond views. The gourmet kitchen is a chef’s dream, offering custom cabinetry, an abundance of countertop space, a massive center island with Caesarstone counters, and a walk-in pantry—perfect for entertaining. The primary suite is conveniently located on the main floor and includes his and hers walk-in closets, along with a spa-like ensuite featuring a double shower. Upstairs, you’ll find two oversized bedrooms, a full bath, and a versatile bonus room—ideal for guests or a home office. The fully developed walkout basement includes a rec room, a den with custom-built bunk beds, a half bath, and an attached garage. Step out into the screened-in porch or down to your private wharf, where you can swim on your own private beach, kayak, or launch motorized watercraft—Backline Pond has no restrictions! Whether you’re looking for a private getaway, a year-round residence, or an income-generating Airbnb opportunity, this one-of-a-kind property offers the perfect blend of luxury, comfort, and recreational living. (id:60626)
3% Realty East Coast


