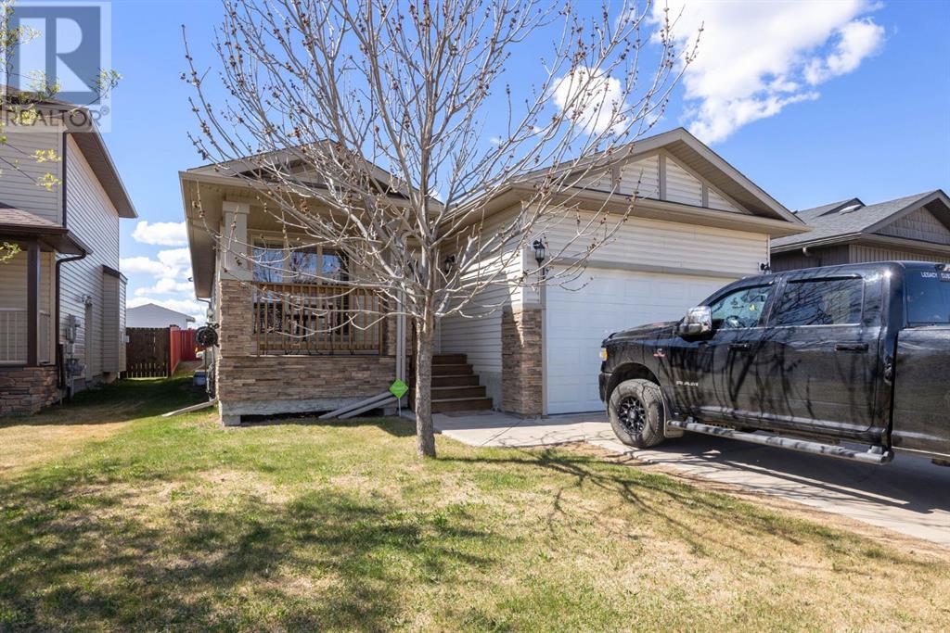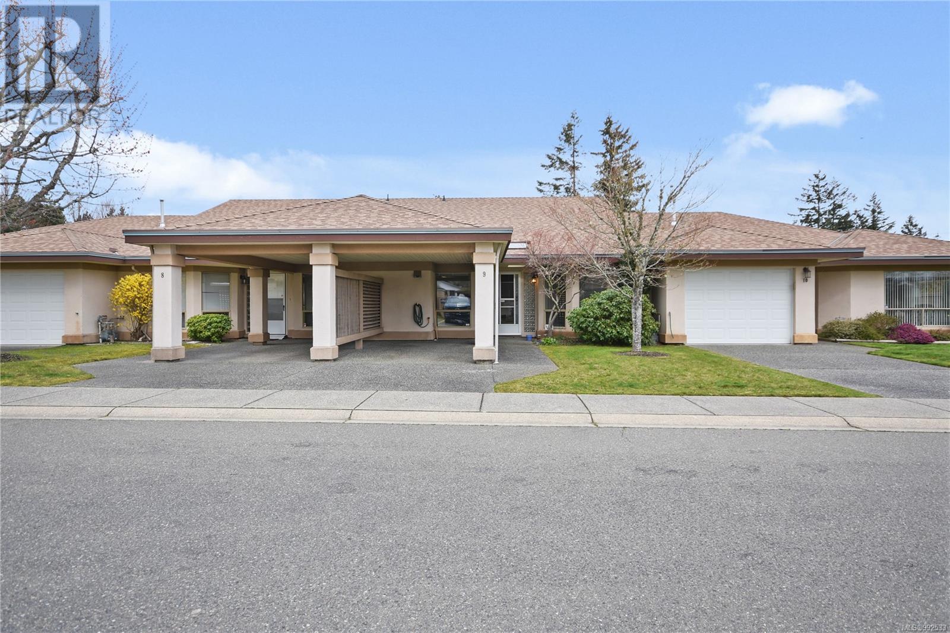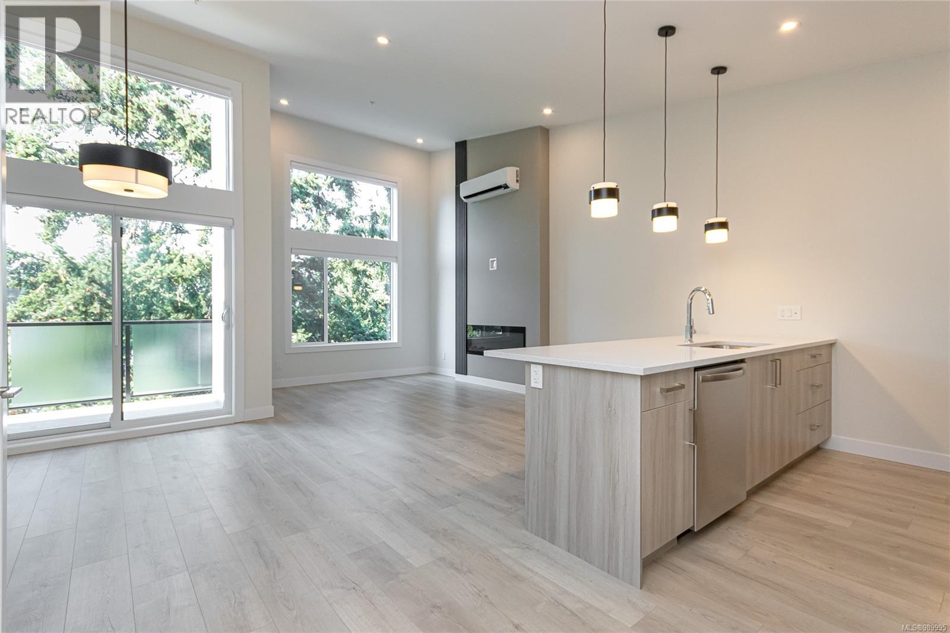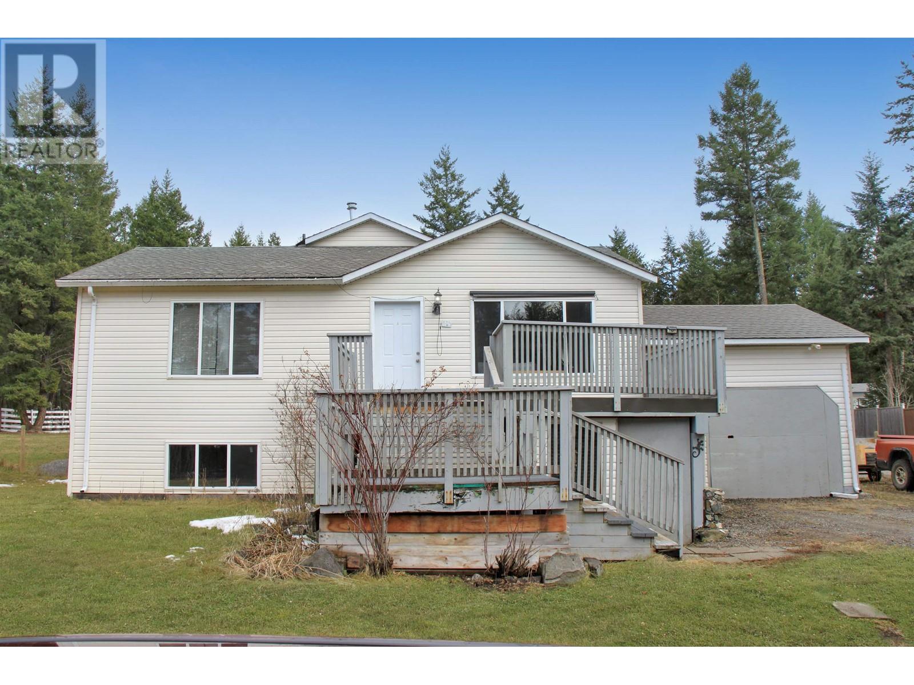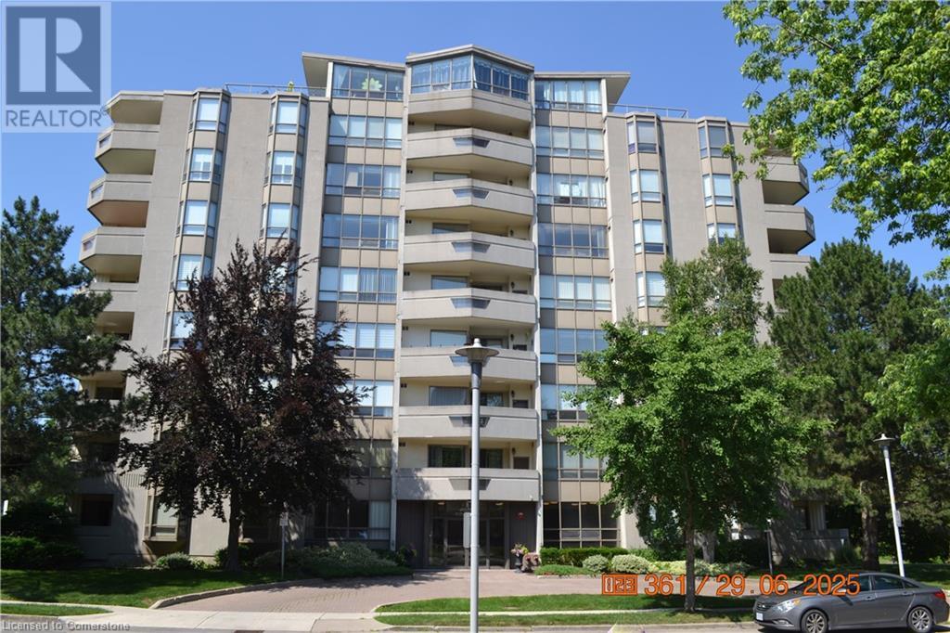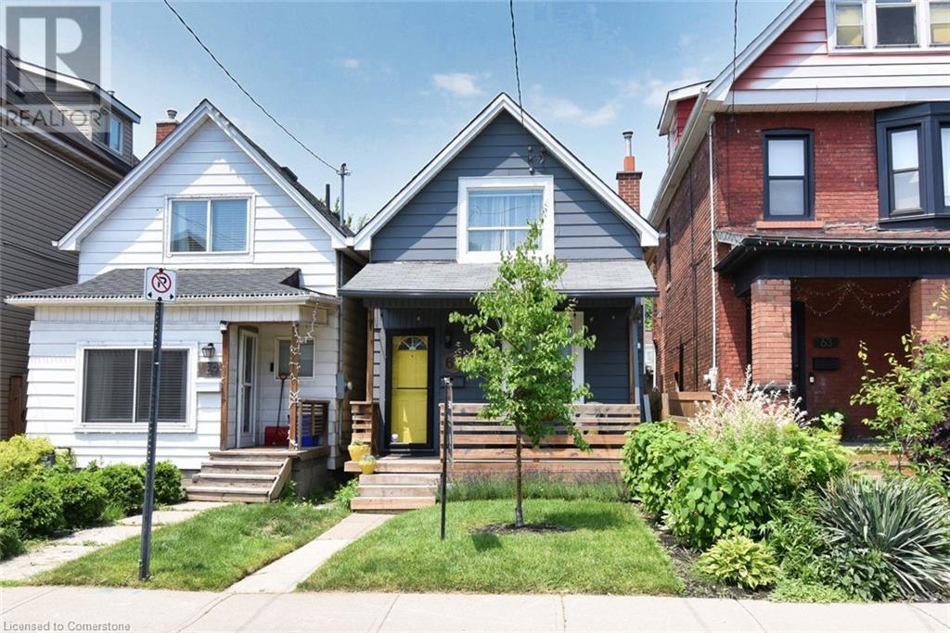113 - 95 Attmar Drive
Brampton, Ontario
Enjoy The Ease Of Main Floor Living In This Beautifully Designed Newer Suite No Need For Elevators Or Stairs. This Spacious, Open-Concept Layout Features High Ceilings And Stylish Laminate Flooring. The Modern Kitchen Boasts Quartz Countertops And Stainless Steel Appliances, Ideal For Both Everyday Living And Entertaining. Freshly Painted In Neutral Tones, This Move-In-Ready Unit Includes A Private Balcony Perfect For Relaxing Outdoors. Located Close To All Amenities - Costco, Hwy 427/407, Goreway Meadows Community Centre & Library, Places Of Worship, Schools, Shopping Plazas, And More. Public Transit Is Just A Short Walk Away For Added Convenience. Includes 1 Owned Parking Space And Locker. Don't Miss Out On This Fantastic Opportunity. Book Your Private Showing Today! (id:60626)
RE/MAX Gold Realty Inc.
549 Walnut Crescent
Fort Mcmurray, Alberta
Stunning 4-Bedroom Home with Fully Finished Basement & Heated Garage! Welcome to this beautifully maintained 4-bedroom, 3-bathroom home. Located in a desirable neighbourhood of Timberlea, this home features a heated attached garage and a fully finished basement with its own separate side entrance—ideal for added convenience or potential suite development. Spacious Main Floor: Hardwood floors flow throughout the open-concept living area, featuring a cozy gas fireplace—perfect for relaxing evenings. With an open-concept design, this home provides a spacious and inviting atmosphere, perfect for families and entertaining.The kitchen with ample cabinetry seamlessly connects to the dining and living areas.The master bedroom includes its own private ensuite, creating a peaceful getaway. Upstairs Laundry: No more hauling baskets up and down—this convenient feature makes life easier! Fully Finished Basement: A massive open Rec room, another gas fireplace, and a separate side entrance add incredible value and potential. Outdoor Perks: Enjoy a 12’ x 14’ oversized shed in the backyard, plus a great deck—perfect for entertaining! Don’t miss out—call today to schedule your private viewing. (id:60626)
Exp Realty
13445 104a Street
Grande Prairie, Alberta
STUNNING FULLY DEVELOPED HOME IN ARBOUR HILLS!!! This home has 5 bedrooms and 3 1/2 bathrooms and is a modified bi-level plan with 1515 sq. ft of living space. Modern touches/designs and vaulted ceilings. The kitchen has granite countertops and quartz backsplash, white cabinets with a dark-stained island, and a bright dining area. The main level has a spacious living area with access to the covered deck. A luxurious primary bedroom with a 4-piece ensuite. Upstairs you will find bedrooms 2 & 3 with a Jack and Jill bathroom, providing ample space for a growing family. The basement boasts a beautiful living room, bedrooms 4 & 5, while providing plenty of storage space to meet your needs. This property features a high-efficiency furnace, energy-efficient low-E argon windows, CENTRAL AIR, and gas line to deck for BBQ with NO rear neighbors! Book your showing today!! (id:60626)
RE/MAX Grande Prairie
611 Gib Bell Close
Irricana, Alberta
| PRICE DROPPED| Your ideal family home awaits at 611 Gib Bell Close. Located in the tranquil town of Irricana—just 30 minutes from Calgary—this fully finished two-storey home features 5 bedrooms, 3.5 bathrooms, and incredible value. Step inside to a bright, well-designed layout with a spacious main living area filled with natural light. The kitchen offers plenty of cabinet space and a seamless connection to the dining area—perfect for both entertaining and relaxed family meals.Upstairs, you’ll find four generously sized bedrooms, including a primary suite with its own ensuite and walk-in closet. The finished basement adds flexible living space, ideal for a home office, gym, media room, or guest suite. Featuring a extra bedroom and full washroom.Outside, enjoy peaceful summer evenings in the fully fenced backyard with open views and added privacy. A triple attached garage and extended driveway ensure ample parking and storage.This home delivers the perfect blend of affordability, space, and small-town charm—all with easy access to Airdrie, Calgary, and Crossfield. Whether you're a first-time buyer, growing your family, or looking for a smart investment, this home is a must-see. Schedule your private tour today to experience everything it has to offer. (id:60626)
Exp Realty
9 310 Pym St
Parksville, British Columbia
Bright & Spacious Patio Home in Desirable Chelsea Court Welcome to Chelsea Court, a sought-after 55+ community offering peaceful living in the heart of Parksville! This 2-bed, 2-bath patio home is bright, spacious, and ready for quick possession. It has a private fenced yard, perfect for relaxing or entertaining. In the back yard there is a storage room (with hot water tank and electrical panel) plus convenient garden storage. Step inside to an open and inviting layout featuring laminate flooring, wide hallways and a cozy gas fireplace in the living room. The kitchen has a peninsula for extra workspace, and a breakfast nook with a window to the front yard. The primary bedroom is a nice size and includes three closets and a 3-piece ensuite with a shower, while the main bath features a tub and it also has direct access to the 2nd bedroom. Additional highlights include a newer washer & dryer and an attached carport. Chelsea Court is a well-managed, beautifully landscaped complex with minimal traffic, offering a quiet and convenient lifestyle. Located within walking distance to Wembley Mall and on a bus route - you’ll have easy access to everything you need. With low-maintenance living, rental opportunities (one owner must be 55+), and one small pet allowed, this home is an incredible opportunity in a rarely available community. Quick possession is possible—don’t miss your chance to call Chelsea Court home! (id:60626)
RE/MAX Professionals
108 Windsor Drive
Brockville, Ontario
Fully Renovated 3+1-Bedroom, 1.5 baths - Home with Oversized Garage and Private Backyard - This beautifully renovated 3-bedroom, 1.5-bath home is move-in ready - Just pick your date. Located close to shopping, schools, and public transit, it offers modern comfort in a convenient setting. Step inside, and you'll immediately notice the tasteful renovations and open layout that give this home its wow factor. The main level features a bright living room that flows into the dining area, with the kitchen just off to the side. The kitchen offers plenty of workspace, an island with extra counter space, and a spot for casual dining. Up a few stairs, the primary bedroom offers a private escape with patio doors leading to your own deck. Two more bedrooms and a fully updated 4-piece bathroom complete this level. The lower level is equally inviting, with a bright family room perfect for relaxing, a dedicated office space, a 2-piece bathroom, and a laundry area. The oversized garage, measuring approximately 14' x 31', offers serious flexibility, whether for parking or a workshop. A gate door leads to the spacious backyard, where mature hedges provide privacy and a quiet, natural backdrop. There's also a cozy patio area, perfect for hosting during the warmer months. This is one you don't want to miss. New roof on garage and house in 2024 plus renovations. Come see it for yourself; you won't be disappointed. (id:60626)
RE/MAX Hometown Realty Inc
117 Mcgill Boulevard W
Lethbridge, Alberta
Get the space you've been looking for, welcome to 117 McGill Blvd W — an exceptional opportunity for investors, large families, or anyone looking for space, flexibility, and location! This 2,000 sq ft bungalow is just blocks from the University, close to Nicholas Sheran Park, and even backs onto the corner of Trinity Park. Inside you will appreciate the recent renovations that blend modern updates with timeless comfort. Boasting 8 bedrooms and 4 bathrooms, the space is ideal for student rentals, large families or multi-generational living. Even with the host of bedrooms there is still oversized living areas for entertaining and taking on the challenge of family living. Outside, enjoy a mature yard, single detached garage, and direct access to Trinity Park—a peaceful green space right out your back gate. Whether you're walking to class, hosting a summer BBQ, or enjoying a sunset stroll, this location truly has it all. Don't miss your chance to own a rare 8-bedroom bungalow in one of Lethbridge’s most desirable west side neighbourhoods. Move-in ready and full of potential—117 McGill Blvd W is ready to go! (id:60626)
Century 21 Foothills South Real Estate
505 924 Jenkins Ave
Langford, British Columbia
Presenting ''Park Place''—a contemporary collection of 24 expansive residences, now available for pre-sale. Located in an unbeatable, serene setting, this development offers the convenience of walking to everything you need. Situated on a tranquil street, directly across from the newly opened Belmont Market, with Westshore Town Centre to the east and Langford Centre to the north, this location is truly central. These homes offer a rare commodity in today’s market—space. Each 2-bedroom suite spans an impressive 1,000 square feet, featuring generously sized sundecks that can accommodate a dining table for four plus a BBQ. Additional sound insulation between bedroom walls and floors ensures a quiet, restful environment. Inside, these thoughtfully designed residences boast 9-foot ceilings, a striking kitchen with quartz countertops, and a premium stainless-steel appliance package. A statement fireplace, set within an accent wall, adds warmth and sophistication, while the tiled entry and durable laminate wood flooring exude timeless appeal. The building itself is equally impressive, with a grand tiled foyer that sets the tone for the refined interior. Residents will enjoy the convenience of interior storage lockers, a fenced dog run play area, and secured parking with video surveillance. For the avid cyclist, ample secured bike storage is available. Select pets and rentals are permitted, adding further flexibility to this exceptional living opportunity. Park Place offers not just a home, but a lifestyle—sophisticated, convenient, and perfectly situated. (id:60626)
RE/MAX Camosun
4763 Anzeeon Road
108 Mile Ranch, British Columbia
Think of this home as rural practicality meeting contemporary comfort. The functional layout—single-level access, abundant storage, and a fully finished basement—makes day-to-day living easy. The spacious, cook-friendly kitchen will keep meal prep hassle-free, while the generous outdoor space and large deck mean you'll be grilling and entertaining comfortably. Fully fenced with plenty of room for pets, kids, or even your RV. Whether you're a family looking for room to grow or retirees wanting convenient main-floor living, this home adapts effortlessly. Solid, practical, and ready to move in. (id:60626)
Exp Realty (100 Mile)
8 Village Green Boulevard Unit# 811
Stoney Creek, Ontario
Welcome to Village Green Condominiums in beautiful downtown Stoney Creek! This spacious 2 bedroom, 2 bathroom unit offers more living space than you'd find in many detached houses -- without the hassle of all the outdoor chores! The unit features a large living room and separate dining room, both perfect for entertaining. The primary bedroom offers a 4-piece ensuite bath as well as a walk-in closet. The second bathroom is located near the second bedroom. You'll love the scenic 8th floor views of the escarpment and beyond from the balcony. In-suite laundry, plus underground parking and your own locker. Amenities include a party room, sauna, small exercise room, workshop and even a car wash station. This condo is conveniently located in downtown Stoney Creek, close to shopping, restaurants and more. Book your showing today! (id:60626)
Realty Network
61 Chestnut Avenue
Hamilton, Ontario
A Perfect First Home for Your Family! Why settle for a condo when you can have a charming, fully detached 3-bedroom, 1.5-bath home in Hamilton’s welcoming Gibson/Stipley neighborhood? Thoughtfully updated inside and out, this move-in-ready home is perfect for first-time buyers and growing families. A handy rear PARKING spot (2025) makes for easy access after grocery shopping! Step into a bright, open concept home with modern flooring, pot lighting, a kitchen breakfast bar, and custom bedroom closet! Major upgrades include a new furnace and hot water tank (all owned, 2024) which means less worry and more time to enjoy your new home. Outside, the backyard is designed for making memories, featuring a large deck, pergola, planter boxes, potting shed, and a gas line for summer BBQs. Love to explore? You’re just minutes from Bernie Morelli Rec Centre, Hamilton Stadium (perfect for tailgate parties), Gage Park, Playhouse Cinema, and some of Hamilton’s best local spots like MaiPai, Vintage Coffee Roasters, and Pinch Bakery and Plant Shop. This home also has a full unfinished basement with built-in shelves for ample storage. Don’t miss this rare chance to own a cozy, character-filled home in a vibrant, family-friendly neighborhood—all at an affordable price! (id:60626)
Royal LePage State Realty Inc.
264 Edward Street
North Huron, Ontario
Calling all investors and first time home buyers. Are you looking for a fully renovated, turnkey duplex? A great opportunity to live in one unit and rent out the other! Each unit is spacious and features 2 bedrooms and 1 full bathroom. This duplex has been completely renovated in 2021 & and is located within walking distance to Main Street Wingham. Renovations include: new roof (2020), windows, plumbing, insulation, drywall, paint, floors, cabinets/countertops, bathroom, appliances, exterior siding (2021), softener and new deck (2023). This property features ample parking and a spacious, fenced backyard. The back unit also features basement access and an attic for storage. Do not miss out on this fantastic investment opportunity. The back unit is vacant, allowing you or new tenants to move in. Contact your REALTOR today for rent details or to book a private viewing. (id:60626)
Royal LePage Heartland Realty


