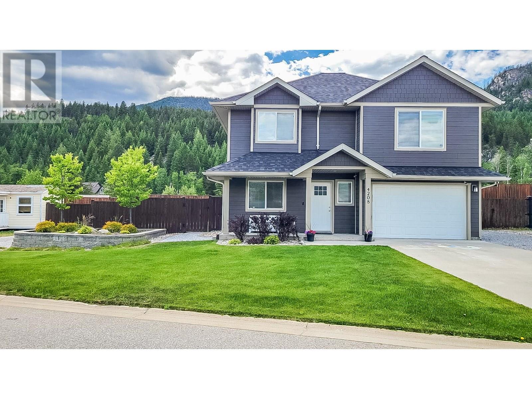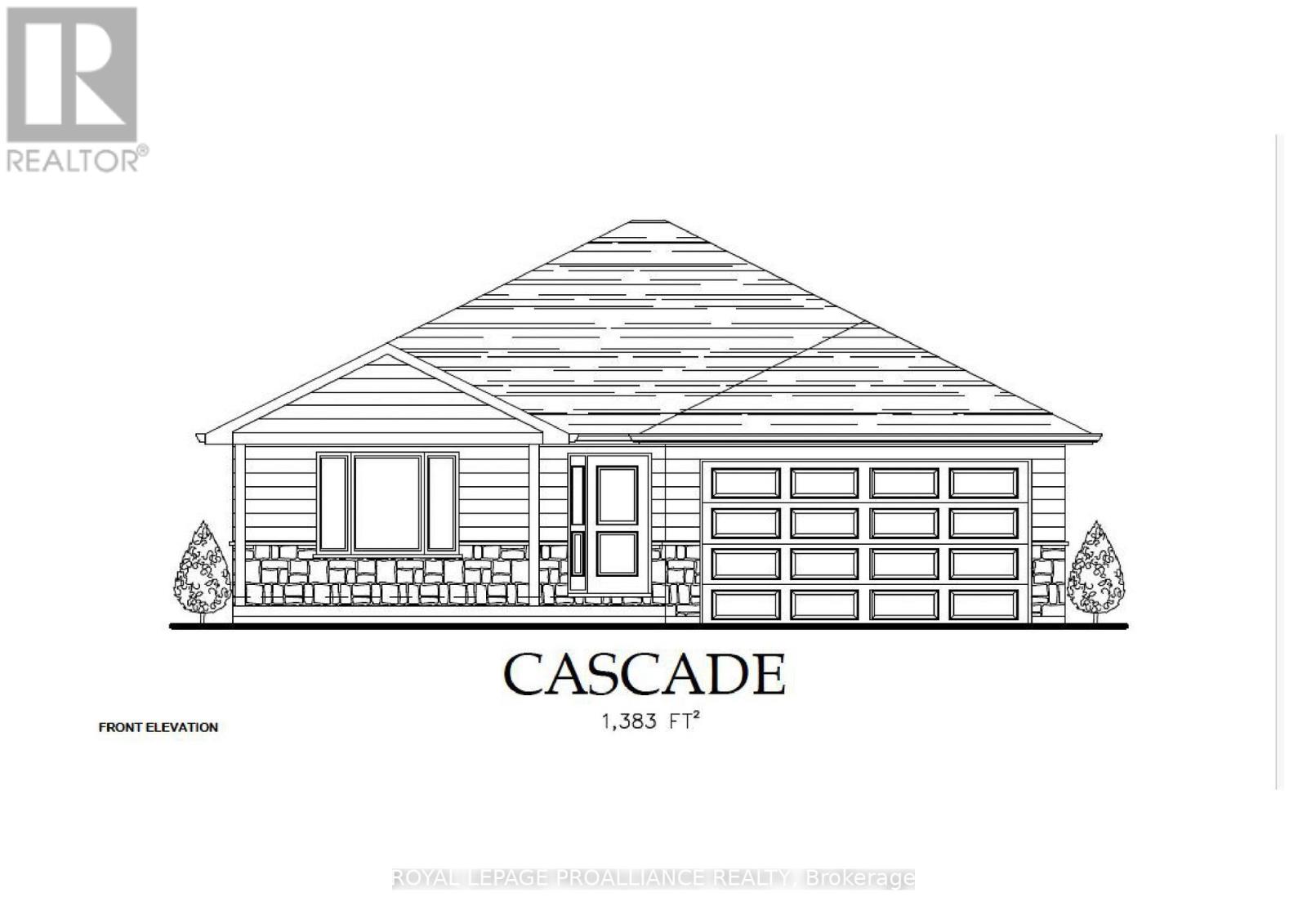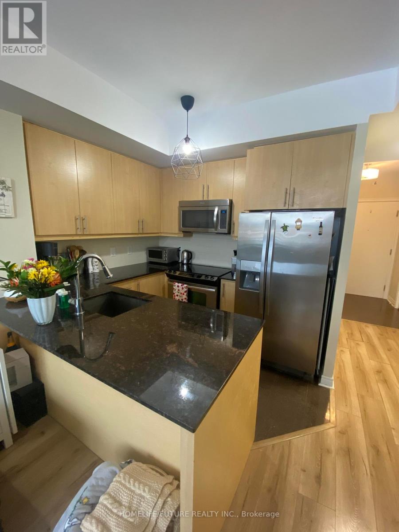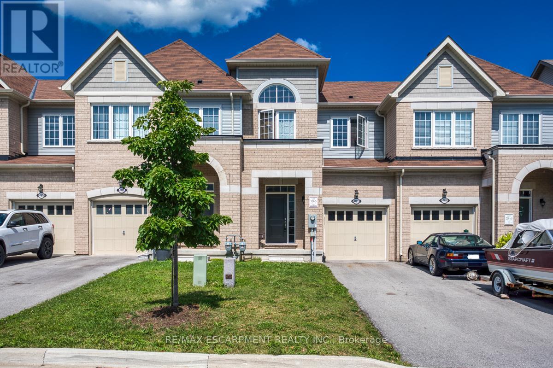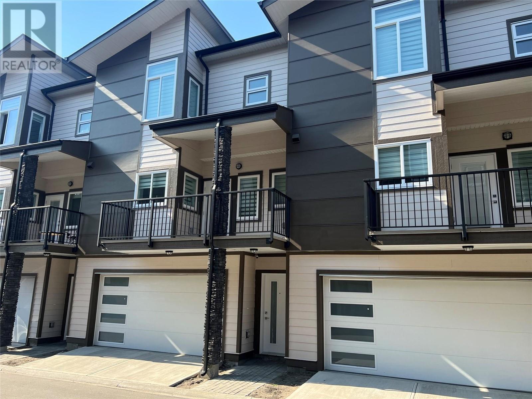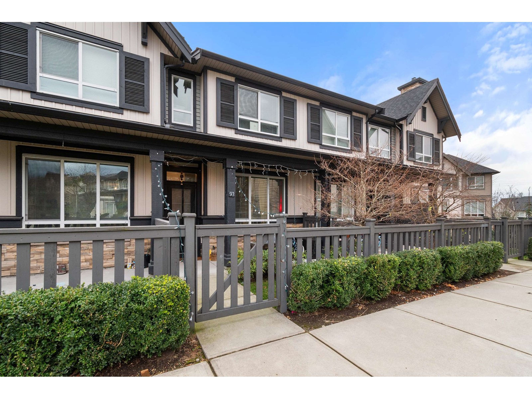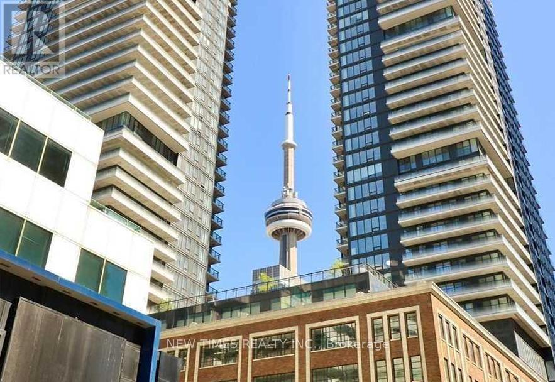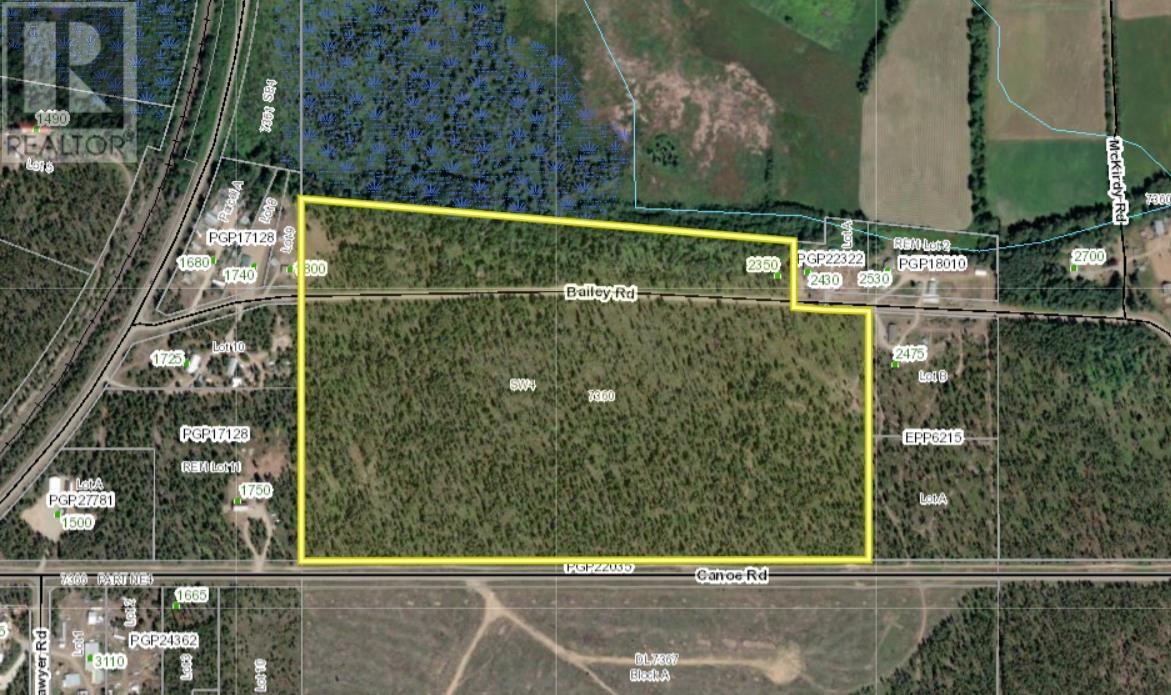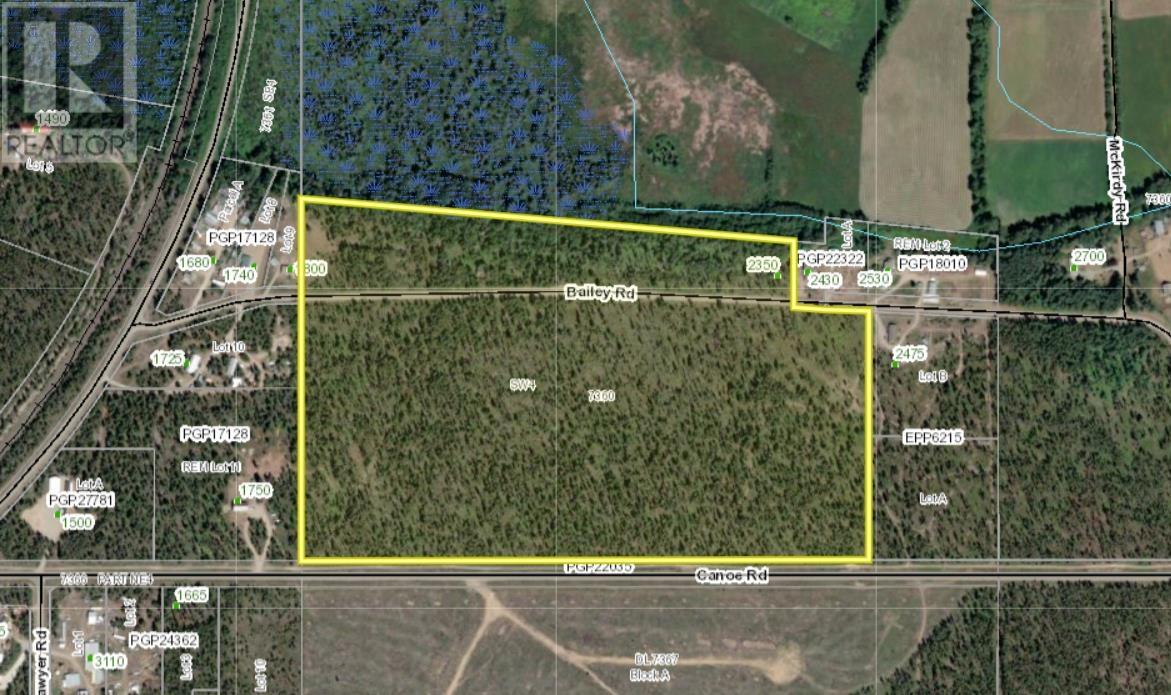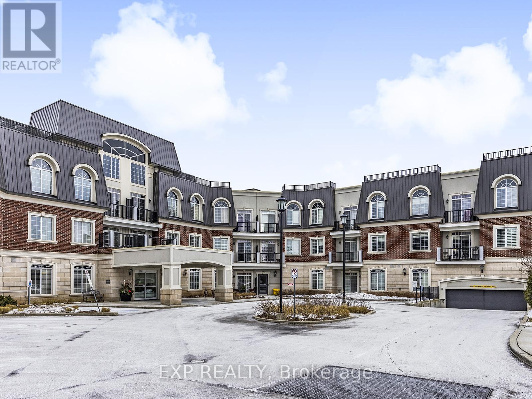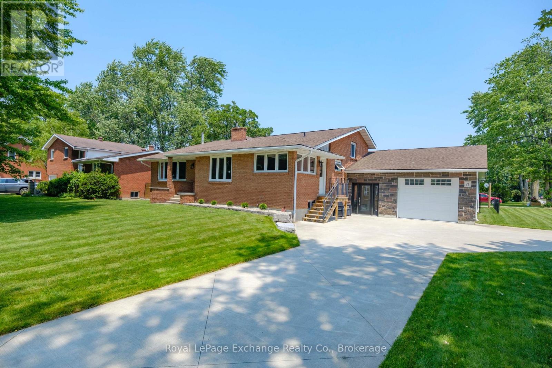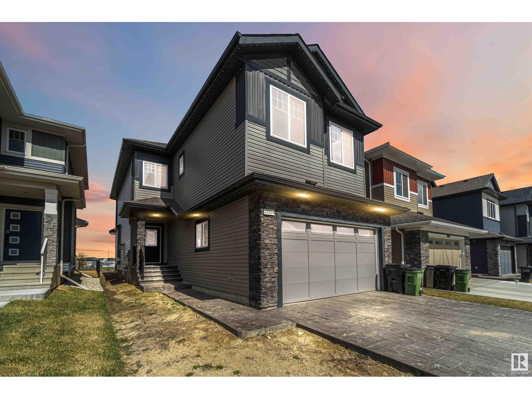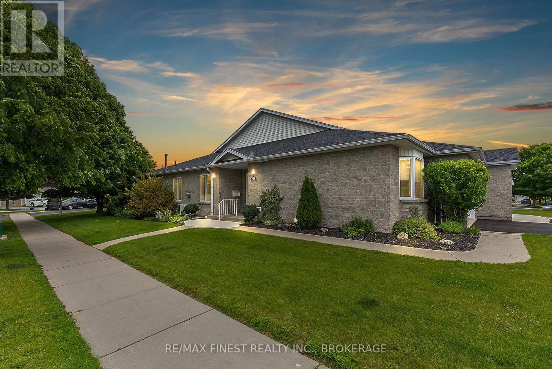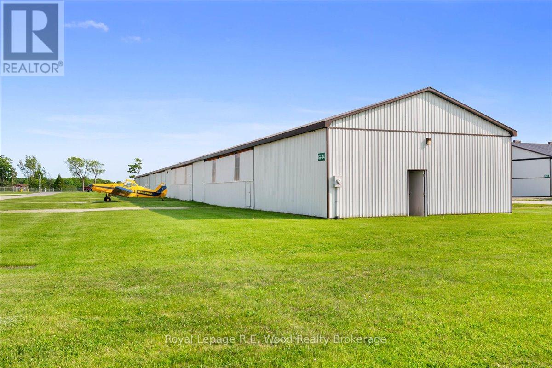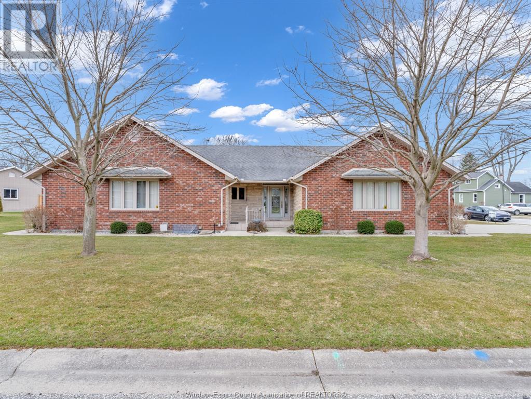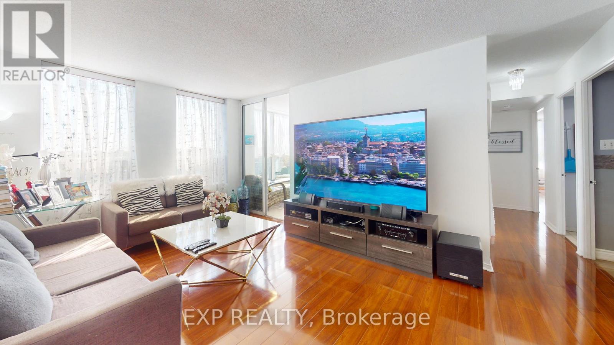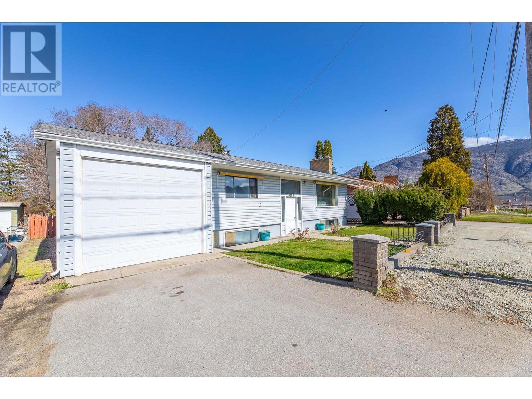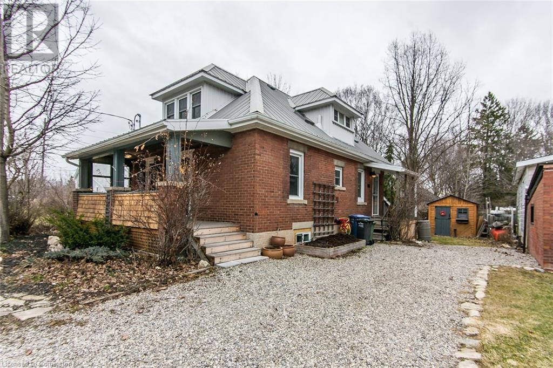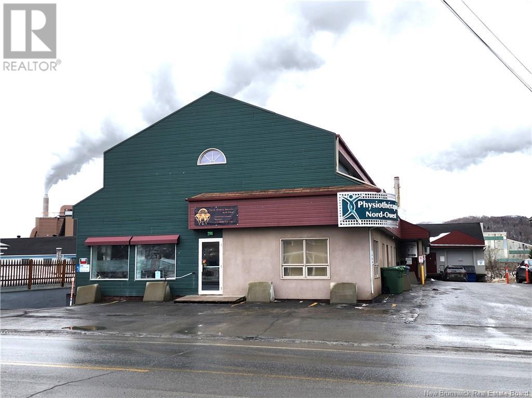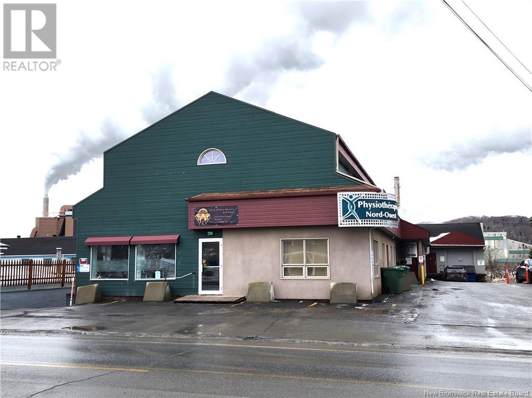4208 16th Avenue
Castlegar, British Columbia
Welcome to this beautifully maintained 3-bedroom + den, 2-bathroom home in the sought-after Grandview Heights development of South Castlegar. Built in 2018, this residence features quality modern finishes throughout and a bright, open-concept layout with airy vaulted ceilings designed for comfortable yet efficient living and easy entertaining. The functional floorplan offers flexibility for families, professionals, or retirees including a spacious den which is just perfect for a home office or guest space and inviting living spaces ideal for indoor recreation. Enjoy year-round comfort with central A/C and a high-efficiency furnace. Step outside to a sun-drenched deck and a fully landscaped yard fenced to its rear which is ideal for pets, children, or peaceful relaxation. The attached garage adds convenience, while the surrounding neighborhood of well-kept homes offers a safe and tranquil setting. A strategic location close to Castlegar’s amenities and just a short drive to Trail makes this home a perfect choice for locals or commuters seeking both serenity and accessibility. A rare blend of style, function, and location! Don’t miss this opportunity! (id:60626)
Exp Realty
182 Homewood Avenue
Trent Hills, Ontario
WELCOME TO HOMEWOOD AVENUE, McDonald Homes newest enclave of custom-built bungalow homes on over 230 ft deep lots with views of the Trent River and backing onto the Trans-Canada Trail! Numerous floor plans available for Purchaser to choose from, to build on any remaining lots. With superior features & finishes throughout, the "CASCADE" floor plan offers 3 bedrooms on the main floor with almost 1400sq ft open-concept living, perfect for retirees or families! Gourmet Kitchen boasts beautiful custom cabinetry with ample storage, pantry and sit-up Island. Patio doors leading out to your rear deck where you can enjoy your morning coffee. Large Primary Bedroom with Walk-In closet & 4 pc ensuite. Well sized second and third bedrooms to keep everyone on the same floor, or one can be used as a den or office. Option to finish lower level to expand space even further. Two-car garage with direct inside access to foyer. Includes quality Laminate or Luxury Vinyl Tile flooring throughout main floor, municipal water/sewer & natural gas, Central Air, HST & 7 year TARION New Home Warranty! 2025/2026 closings available. Located near all amenities, marina, boat launch, restaurants and a short walk to the Hastings-Trent Hills Field House with Pickleball, Tennis, Indoor Soccer and so much more! **EXTRAS** Photos are of a different build in subdivision and some are virtually staged. (id:60626)
Royal LePage Proalliance Realty
41 Thomas Street
St. Catharines, Ontario
Charming Character Home with Modern Comforts + Duplex Potential!This beautifully updated character home blends timeless charm with thoughtful upgrades throughout. Zoned as a legal duplex but currently used as a single-family home, it offers incredible flexibility ideal for multigenerational living or future rental income with minimal conversion.Enjoy morning coffee on the covered front porch before stepping inside to rich, original dark-stained hardwood floors that carry through the formal living and dining rooms. The kitchen has been modernized for everyday living, complete with a moveable island and stainless steel appliances.At the back of the home, a spacious family room addition with double garden doors leads to a two-tiered deck and a private, landscaped yard with a single-car garage. A full 4-piece bathroom on the main level adds extra convenience.Upstairs, youll find three bedrooms, including a generously sized primary, along with a fully updated 3-piece bathroom featuring heated floors. A finished walk-up attic (with electric baseboard heat) off the primary bedroom serves as an ideal home office, dressing room, or bonus living space.The basement offers laundry and storage, with a full-height basement under the original home and crawl space beneath the addition.Notable updates include: Two-tiered deck (2020) Partial fence (2020) Ductless A/C units x3 (2019) Porch pillars & dormers (2017) Boiler & roof (2015) Chimney repointed (2015) Double garden doors (2013) 100 amp breaker panel, wiring, most windows (within 10 years) Updated kitchen and both bathroomsMove-in ready with future income potential, this home is a rare find that balances classic details with modern upgrades. (id:60626)
Boldt Realty Inc.
310 - 2756 Old Leslie Street
Toronto, Ontario
Discover Luxury Living In This Stunning 600-699 Sq. Ft. Condo In The Heart Of Bayview Village! Located In An Exclusive Low-Density Boutique Building, This Unit Offers A Quiet, Private Living Experience With Less Crowded Amenities And Taster Elevator Access.This Bright And Spacious 1-Bedroom + Den, 2-Bathroom Unit Boasts 9-Foot Ceilings And Floor-To-Ceiling Windows Flooding The Space With Natural Light. Step Out Onto Your Private Balcony!Situated In An Ideal Location, The Condo Is A Mere 4-Minute Walk To The TTC, 5-Minute Walk To The GO Station, And Minutes To Hwy 401, 404, And DVP! Amazing Commuting Options! Also Close To North York General Hospital, Bayview Village Mall, IKEA, Groceries Stores, And The Newly Built Community Centre And Library.Enjoy Resort-Style Amenities With Gym, Indoor Pool, Whirlpool, Barbecue On The Terrace, Pet-Friendly Outdoor Space, And Even A Children's Water Park! The Building Also Offers A 24/7 Concierge System For Peace Of Mind.Stunning Modern Kitchen With Stainless Steel Appliances Including Stove, Dishwasher, Fridge, And Microwave. Ensuite Washer And Dryer.Surrounded By Schools, Parks, And Outdoor Spaces Including An Outdoor Skating Rink And Water Park At Ethennonnhawahstihnen Park This Condo Combines Urban Convenience And Nature! Don't Miss This Rare Opportunity To Own In A Low-Density, Community-Oriented Building. (id:60626)
Homelife/future Realty Inc.
4192 Cherry Heights Boulevard
Lincoln, Ontario
Discover the perfect blend of small-town charm and modern living in this beautifully appointed 3-bedroom, 3-bathroom townhouse in the heart of Beamsville. Nestled in a welcoming community known for its quaint shops, award-winning wineries, and scenic trails, this home offers an exceptional lifestyle just minutes from the QEW. Step inside to an airy open-concept main floor featuring rich hardwood floors, soaring 9-foot ceilings, and an abundance of natural light that makes every space feel bright and inviting. The stylish kitchen is designed for both everyday living and entertaining, with a generous island, sleek stainless steel appliances, and plenty of counter space for cooking, hosting, or helping the kids with homework. Upstairs, you'll find a spacious primary retreat complete with a large walk-in closet and a spa-inspired ensuite bath the perfect place to unwind after a busy day. Two additional bedrooms and a full bathroom provide plenty of space for family or guests. Enjoy the convenience of an attached garage with direct entry into the home, plus a prime location close to top-rated schools, shops, local markets, and beautiful walking trails. This Beamsville gem offers the ideal home to grow your family, connect with a warm community, and enjoy a balanced lifestyle perfect for young families, busy professionals, and anyone looking to put down roots in a truly special town. (id:60626)
RE/MAX Escarpment Realty Inc.
1354 Rutland Road Road N Unit# 4
Kelowna, British Columbia
Welcome to Unit 4, 1354 Rutland Rd! This spacious townhouse boasts 3 bedrooms, a den, and 3.5 bathrooms over 1500 SF. Den and full bathroom located on the lower level, has its own separate entry from the back. Great option for a home office or for guests. Also includes air conditioning to keep you comfortable during the hot summer, as well as a BBQ connection for outdoor entertaining. The double garage, which is side by side, provides ample space for two vehicles. Close to UBCO, Airport and all amenities All the Measurements are approximate, buyer or buyers agent verify if important. (id:60626)
Century 21 Assurance Realty Ltd
111 Walden Heights Se
Calgary, Alberta
Welcome to this air-conditioned, move-in ready home just steps from the park, green space, and shopping. Located on a quiet street, this property offers over 1,800 square feet of functional living space with upgrades throughout. The main floor features 9-foot ceilings, hardwood floors, and a spacious open-concept layout. The kitchen is built for both function and style, featuring sleek white cabinetry, a massive central island, quartz countertops, and an abundance of storage. A convenient walk-through pantry connects directly to the mudroom and garage, making grocery hauls effortless. The dining area opens onto a sunny south-facing deck and a private backyard—perfect for summer gatherings—while the bright and airy living room, anchored by oversized windows and a gas fireplace, offers a warm and welcoming space to relax or entertain.Upstairs, the primary bedroom easily fits a king-sized bed with room to spare, and includes a walk-in closet and a full ensuite with an oversized shower. Laundry is conveniently located just outside the primary suite. Two generously sized kids' bedrooms share a full bathroom down the hall. The showstopper? A massive bonus room over the garage with oversized windows that flood the space with natural light—perfect for a playroom or media space.The basement is untouched and ready for your future development.You’ll love the easy access to top-rated schools, scenic walking and biking trails, and a full range of amenities—from grocery stores and fitness centers to coffee shops, restaurants, and the vibrant Gates of Walden shopping district—all just minutes from your front door. Freshly painted, professionally cleaned, and ready for your to make it your new home. (id:60626)
Real Broker
1950 Braeview Place Unit# 93
Kamloops, British Columbia
Experience comfort, style, and convenience in this updated level-entry rancher townhome in the sought-after Braeview Place complex. Enjoy panoramic views, vaulted ceilings, and abundant natural light. The renovated kitchen with an island and newer appliances opens to a covered deck for outdoor dining. The master bedroom features an ensuite and walk-in closet, while the main level also includes a second bedroom, bathroom, laundry, and double garage access. The fully finished basement offers a spacious rec room, third bedroom, third bathroom, den, and patio access. With a prime location near shopping, hospitals, dining, and transit, this townhome is a perfect blend of serene living and urban convenience. The $434.19 strata fee includes landscaping, snow removal, water, sewer, and garbage. (id:60626)
RE/MAX Real Estate (Kamloops)
93 30930 Westridge Place
Abbotsford, British Columbia
Located in Polygon's master-planned community of Westerleigh, this beautiful 2-bed, 3-bath townhome offers main-level entry from a charming courtyard. The open-concept main floor features abundant natural light, a spacious living room, and a gourmet kitchen with high-end stainless steel appliances, custom cabinetry, and engineered stone counters. Upstairs, enjoy two large bedrooms and a luxurious primary ensuite with a modern spa shower. The home also includes a 2-car garage with extra storage and access to Club West with a pool, fitness center, and more! (id:60626)
Century 21 Coastal Realty Ltd.
3808 - 125 Blue Jays Way
Toronto, Ontario
Experience luxurious living in this stunning 2-bedroom corner unit at the prestigious King Blue Condos. Featuring high-end finishes throughout, floor-to-ceiling windows that flood the space with natural light, and breathtaking city views. Newly Renovated Floor. Enjoy top-tier amenities and an unbeatable location in the heart of the Entertainment District. With seamless access to the TTC, Underground Path, world-class dining, premier shopping, the Financial District, upscale grocery stores, and renowned theaters, this is urban living at its finest. (id:60626)
New Times Realty Inc.
2350 Bailey Road
Valemount, British Columbia
This large acreage offers you great opportunity. Level ground with roadways on either side lets you choose where you want to build, while the rest of the property is ready to be fenced and put to use. With 360 degree views of the valley's three ranges, you'll have views no matter where you build. Situated within minutes from town and along the road to Kinbasket Lake and the Valemount Marina, you have amenities and recreation almost at your doorstep. This is a prime piece of property and offers 3 residential zoning categories, giving you a mix of use depending where you build. Keep the parcel intact, or pursue subdividing - you decide. This is good value per acre and will allow you to create your rural dream. Also on commercial see MLS# C8063387 (id:60626)
RE/MAX Core Realty
2350 Bailey Road
Valemount, British Columbia
This large parcel presents many options for residential development. With 3 different zoning categories, you could create a mixed offering of residential acreages for future development. Valemount is on the cusp of growth and housing supply is in demand and small to mid-size acreages are limited. Located a short drive from town and on the road to Kinbasket Lake and the marina, the appeal of the location can't be denied. Also on residential see MLS# R2931919 (id:60626)
RE/MAX Core Realty
223 - 2300 Upper Middle Road W
Oakville, Ontario
Welcome to 223-2300 Upper Middle Rd W, a bright and spacious 904 sq. ft. south-facing unit with 1 bedroom + den, 1 bathroom, 10-foot ceilings with crown molding, and hardwood flooring throughout. The custom kitchen features stainless steel appliances, including an over-the-range microwave with an exhaust fan and light, plus a breakfast bar perfect for entertaining. Large windows fill the unit with natural morning light, and the open balcony, complete with green space views and a stainless steel commercial-grade natural gas BBQ, is ideal for year-round outdoor cooking. The primary bedroom includes a walk-in closet, and the 4-piece bathroom adds a touch of luxury. The locker is conveniently located close to the unit, and the parking spot is situated next to the elevator. Building amenities include a gym, party room, guest suite, and an outdoor terrace with BBQs. Minutes away are shopping, major highways (QEW and 407), top-rated schools, Bronte Creek Provincial Park and Trails, Oakville Hospital, Bronte GO Station, and more. This stunning home offers the perfect blend of style, comfort, and location don't miss out! (id:60626)
Exp Realty
71 Queen Street
Huron-Kinloss, Ontario
Discover your dream home in the village of Ripley! This beautifully maintained, spacious 4-bedroom, 1.5-bath family residence offers comfort and style across multiple levels. Enter through a stunning new foyer and enjoy the convenience of a thoughtfully designed mudroom and a large, organized laundry area. The inviting family room features a cozy wood-burning fireplace & built-in workspace & patio access to the fenced-in back yard. The spacious open-concept kitchen/dinning dazzles with oak cabinetry, granite countertops, and modern appliances & 2 pc bathroom, ideal for entertaining. Upstairs, three generous bedrooms provide plenty of space for family or guests, including two with double closets and room for king-size beds. The main bathroom has been completely updated for a fresh, modern feel. A sunken living room bathed in natural light offers a wonderful gathering space, and the finished lower level includes an additional family room and a fantastic workshop/storage room. Enjoy outdoor living with beautifully landscaped gardens, a lush irrigated lawn, and a stamped concrete patio perfect for summer gatherings. Perhaps the highlight of the home is the recently added insulated, heated garage with multiple roll-up doors adds exceptional convenience, and the circular concrete driveway offers ample parking for all your visitors. With recent upgrades (past 10 years) including a new roof, added insulation, and spray-foamed crawl space, this home is move-in ready. Experience the best of village life in this exceptional property. (id:60626)
Royal LePage Exchange Realty Co.
21024 128 Av Nw
Edmonton, Alberta
Green space lovers and those seeking tranquility, look no further! This exceptional 4-bedroom property features over 2300 sq ft of living space and a massive lot exceeding 368,000 sq meters directly backing onto lush green space. Inside, the desirable open-to-below design and large windows create a bright and modern feel, enhanced by newer appliances. Situated on a quiet street with the convenience of nearby commercial amenities and the allure of Lake St. Anne just a stone's throw away, this home offers the best of both worlds. (id:60626)
Million Dollar Realty
715 Millwood Drive
Kingston, Ontario
Welcome to this beautiful corner unit in the sought-after Pine Hill Estates Adult Lifestyle Community, nestled in the west end of Kingston and close to public transportation. This home offers one of the largest floor plans in the community with impressive cathedral ceilings and an open-concept kitchen that flows seamlessly into a bright family room, complete with patio doors leading to your own private deck and peaceful patio. The main floor features two generously sized bedrooms, including a primary suite that offers a 4-piece ensuite including a soothing jacuzzi tub and a spacious walk-in closet. Enjoy the convenience of main floor laundry located in a well-appointed mudroom, along with direct access from the two-car garage. Descend to the lower level, where you'll discover another full bathroom, a large bedroom with walk-in closet and a recently updated rec room, perfect for entertaining. Additionally, there's a spacious semi-finished room that can serve as a storage area, workshop, or hobby room. Just minutes from the community clubhouse, you'll enjoy friendly neighbours and a variety of planned events. Take a short stroll to nearby parks, Shoppers Drug Mart, and all the amenities you desire, including the scenic Landings Golf Course and Lemoine Point Conservation Area. Notable updates include shingles (2014), furnace (2015), sidewalk, 2024 washer, dryer & dishwasher. The property also features an irrigation system, central vacuum, and a cozy gas fireplace. Don't miss out on this exceptional opportunity to embrace a vibrant and active lifestyle in Pine Hill Estates! Annual clubhouse membership is $400. (id:60626)
RE/MAX Finest Realty Inc.
G2-14 - 244411 Airport Road
South-West Oxford, Ontario
Rare investment opportunity in this 10 unit T-Bay airplane hangar, all 10 bays are rented out and generating income! Each bay has a 41.5' wide bifold door with 9.5' of open height and 32' of bay depth. Located in the growing Tillsonburg Regional Airport, the paved taxiway provides seamless access to the runway, and makes it ideal for both private and commercial aviation needs. The Tillsonburg Regional Airport is a great community with its own Skyway Cafe for fellowship and relaxation. The airport is located just 10 minutes off of the 401 making it a desirable location for all. The bylaws in Oxford County and the Township of South-West Oxford permit both industrial and commercial aviation-related activities at the airport. Don't miss out on the chance to secure your place in this expanding aviation hub. (id:60626)
Royal LePage R.e. Wood Realty Brokerage
89 Spruce
Kingsville, Ontario
SPRAWLING BRICK RANCH IN DESIRABLE AREA IN QUIET CUL-D-SAC. WELL-MAINTAINED QUALITY BUILT HOME WITH 2 PLUS 2 BEDROOM HOME FEATURING FORMAL DINING ROOM, COZY KITCHEN WITH PLENTY OF CUPBOARDS, MAIN FLOOR LAUNDRY, FULLY FINISHED BASEMENT, 2 CAR GARAGE, GAS HOOK-UP FOR BARBEQUE, CLOSE TO ALL AMENITIES! CALL TODAY FOR A PRIVATE SHOWING. (id:60626)
Mac 1 Realty Ltd
712 - 330 Mccowan Road
Toronto, Ontario
Location! Location! Rarely Available 3+1 Bedroom Condo For Sale In A Great Location. A bright and spacious 3-bedroom plus solarium condo. Immaculate Corner Unit with tons of new renovations. Nestled in an ideal location, this property is at close proximity to Go Transit, 24 Hrs. TTC, schools, parks, shopping, and a variety of restaurants and retail stores. Master Bedroom with W/ Walk-In Closet and ensuite Washroom. Ensuite Laundry Rm, owned parking and locker. Enjoy your morning coffee in the enclosed solarium. Indoor Pool/Sauna, Gym, 24Hrs Concierge, Party Room and ample visitor parkings. (id:60626)
Exp Realty
9108 74th Avenue Lot# Lot 2
Osoyoos, British Columbia
Nice home with income generator or in-law suite. This well cared for 4-bedroom, 2-bathroom gem is packed with value and perfectly located! This boasts important upgrades where it counts newer shingles, hot water tank, washer & dryer and continual mechanical maintenance has been done. An attached large garage is sure to please those who have cars or toys to store. The spacious, backyard is a great place to relax and enjoy the outdoors, featuring a large garden shed with built-in shelving—ideal for storage and organization as well as planter boxes for your garden. And let’s talk location! Blocks away from the shops and beaches this great community offers. This affordable, family-friendly home is worth a look, book your showing time now! (id:60626)
Canada Flex Realty Group Ltd.
1076 Valley Lane
Frontenac, Ontario
Charming 3-Bedroom Year-Round Lakeside Retreat. Welcome to your perfect year-round getaway, nestled on a peaceful .6-acre lot with 190 feet of private waterfront and southern exposure. Whether you're seeking a serene cottage escape or a cozy year-round home, this charming 3-bedroom, 1-bath property offers the ideal setting for both. Enjoy breathtaking lake views and the tranquility of nature every season. The open-concept living space combines the living room, dining room, and kitchen into a bright, airy area, with large windows flooding the home with natural light and stunning views of the lake. The inviting living room features a cozy wood stove, perfect for chilly evenings, while a heat pump ensures comfort throughout the year. Main-floor laundry adds convenience to everyday life, and the home is equipped with a drilled well, septic system, and a solar panel system mounted to the roof that feeds into the grid, offering eco-friendly living with modern comforts. A bunky provides extra space for guests or creative use, and plans for a garage are already in place. The spacious walk-out basement, with high ceilings and an ICF foundation insulated with spray foam, offers excellent potential for additional living space whether you envision a recreation room, extra bedrooms, or a home office. The property is surrounded by trees, creating a peaceful, private environment, perfect for relaxation and outdoor adventures. With 190 feet of pristine waterfront, you can enjoy great swimming off the dock, boating, and fishing just steps from your door. The roof is topped with durable shingles for easy maintenance, ensuring long-term protection. This year-round home or cottage is the perfect balance of rustic charm and modern convenience. Your lakeside retreat whether for weekends or full-time living awaits. (id:60626)
Exp Realty
195 Edinburgh Road N
Guelph, Ontario
CHARMING 1930s CLASSIC NEAR EXHIBITION PARK. Step into this timeless 1930s home, where classic charm meets modern decor and convenience. With three bedrooms and two bathrooms, this well-maintained beauty features fresh contemporary finishes, plus hardwood floors throughout, high ceilings, and elegant trim and baseboards that showcase its character. The main-floor bedroom easily converts into a home office. Established in a vibrant, well-connected location, this home offers easy access to transit bus routes, schools, the library, and all the fun of downtown shops, restaurants, and entertainment. Plus, nature lovers will appreciate being just minutes from gorgeous Exhibition Park and the scenic Royal Recreation walking trail. The cozy backyard is full of charm, featuring a cute garden, a small pond, and just the right amount of space for relaxing or enjoying a quiet morning coffee. If you're looking for a home that blends historic character with everyday convenience in a lively setting, this one is a must-see! (id:60626)
Keller Williams Home Group Realty
296 Victoria Street
Edmundston, New Brunswick
Welcome to this commercial property in the heart of Edmundston and located on a highly traffic street with excellent visibility. This property offers great opportunities for entrepreneurs, investors and businesses, as office space and many more endless possibilities. On the main floor, there are currently three commercial units but could also be transformed according to the needs. On the 2nd floor, there are 2 large 1-bedroom apartments. The basement has office space, huge storage space, garage, duck area, a lot of potential and possibility of investment to suit your unique requirements. Call today for more information and to discover the potential that this commercial property has to offer. (id:60626)
Keller Williams Capital Realty
296 Victoria Street
Edmundston, New Brunswick
Welcome to this commercial property in the heart of Edmundston and located on a highly traffic street with excellent visibility. This property offers great opportunities for entrepreneurs, investors and businesses, as office space and many more endless possibilities. On the main floor, there are currently three commercial units but could also be transformed according to the needs. On the 2nd floor, there are 2 large 1-bedroom apartments. The basement has office space, huge storage space, garage, duck area, a lot of potential and possibility of investment to suit your unique requirements. Call today for more information and to discover the potential that this commercial property has to offer. (id:60626)
Keller Williams Capital Realty

