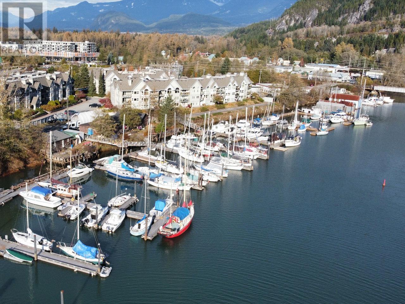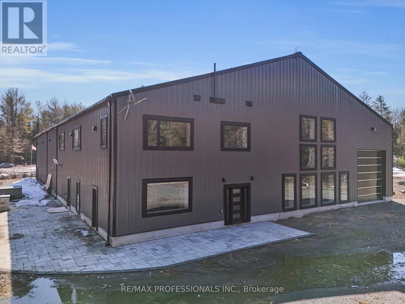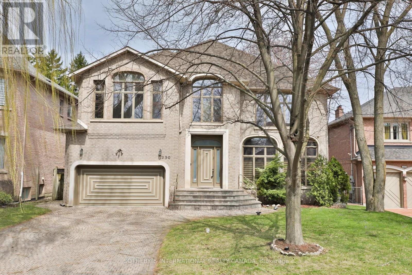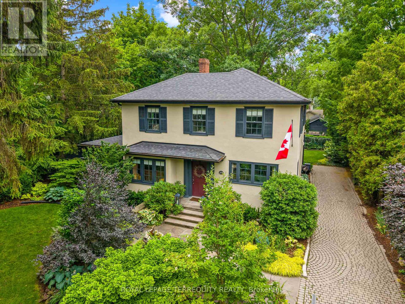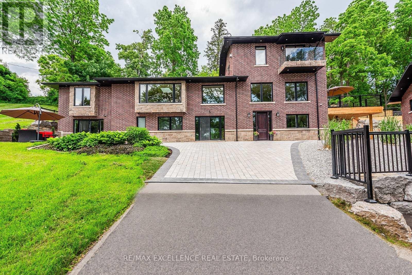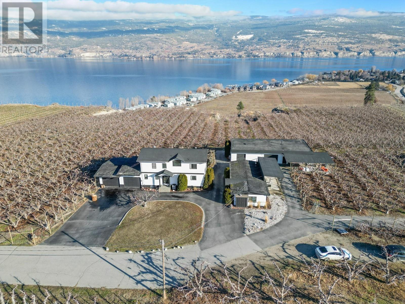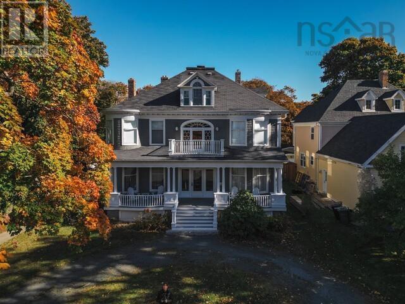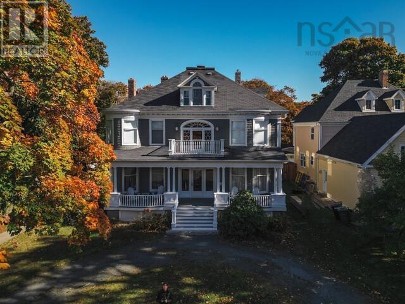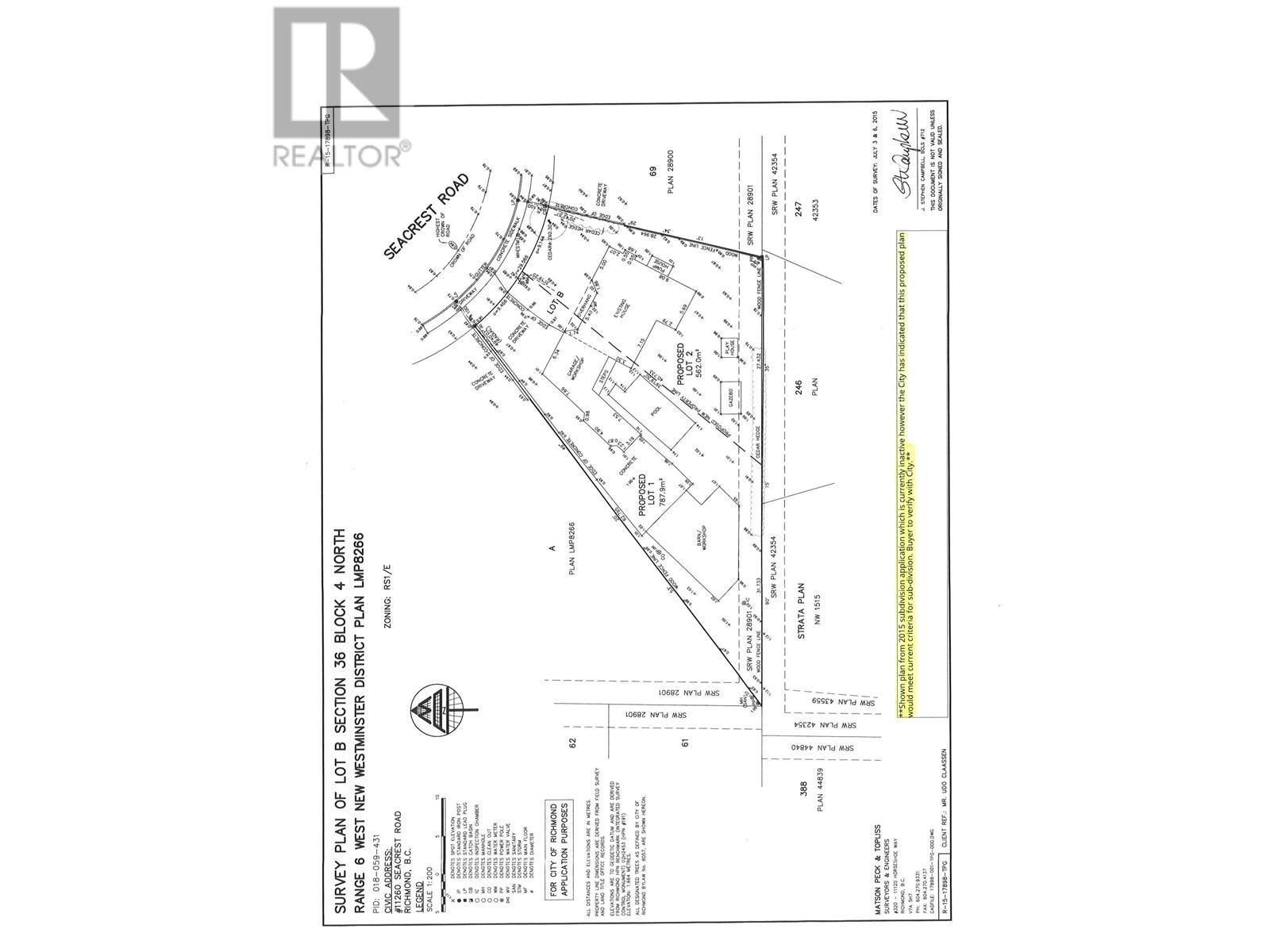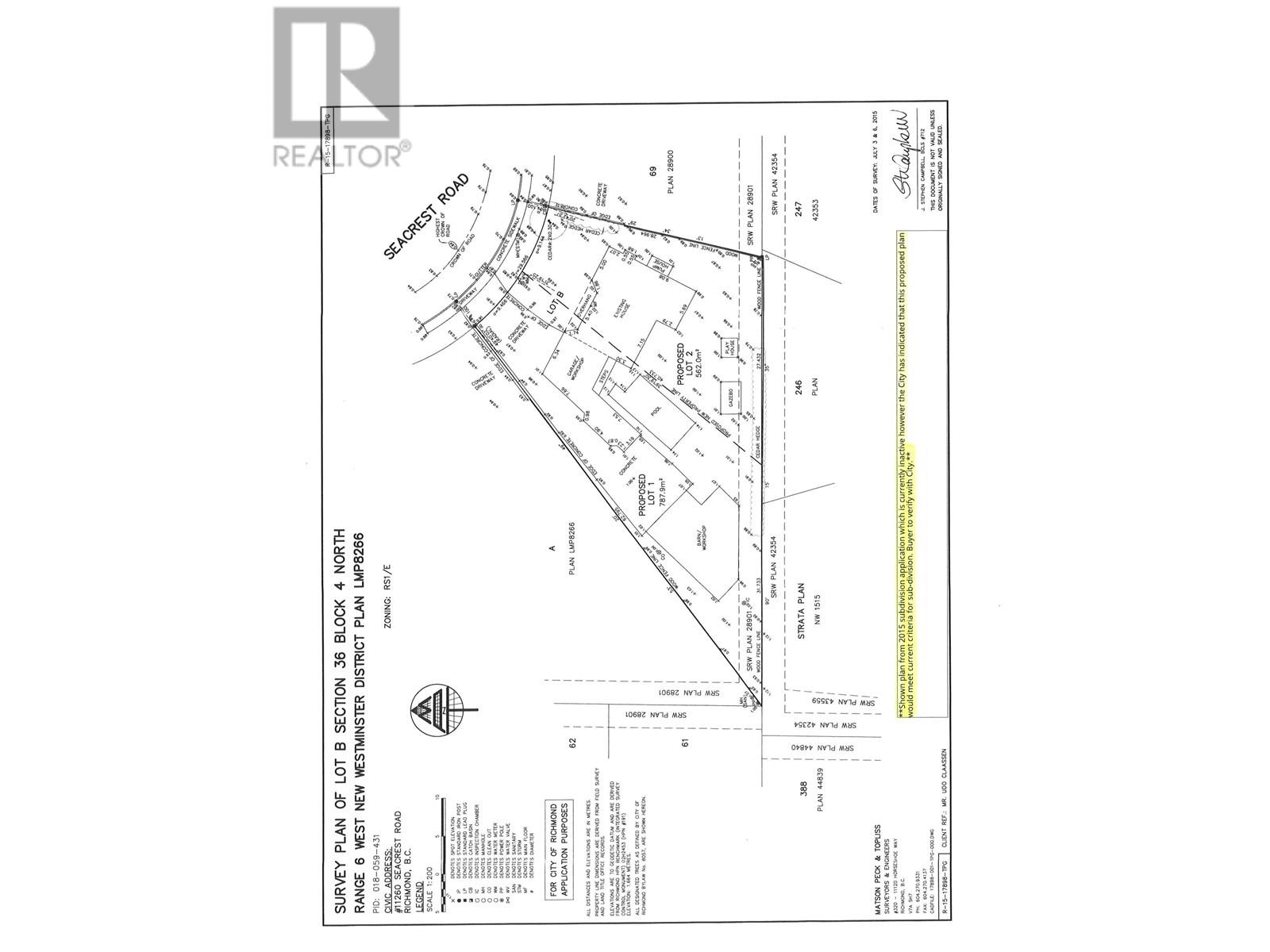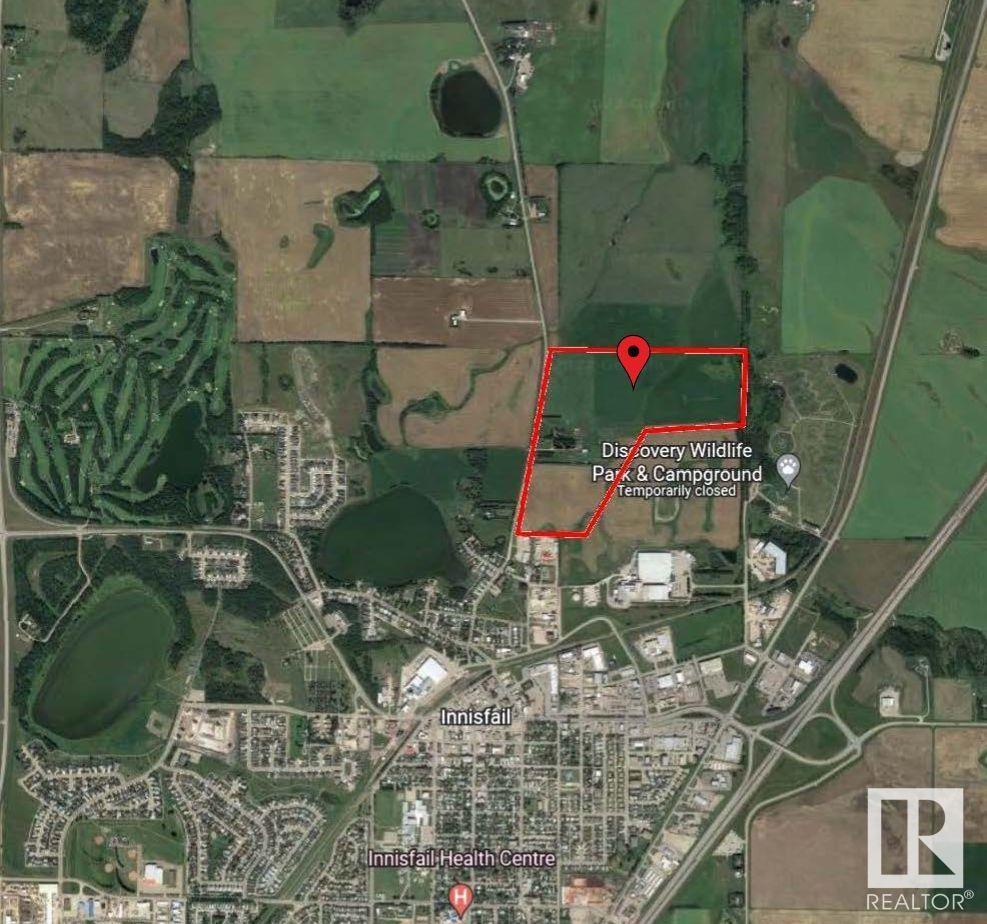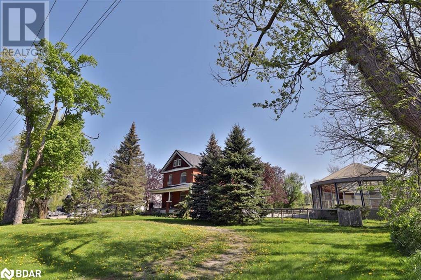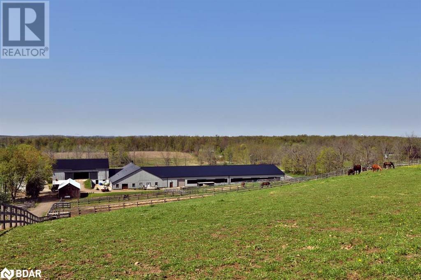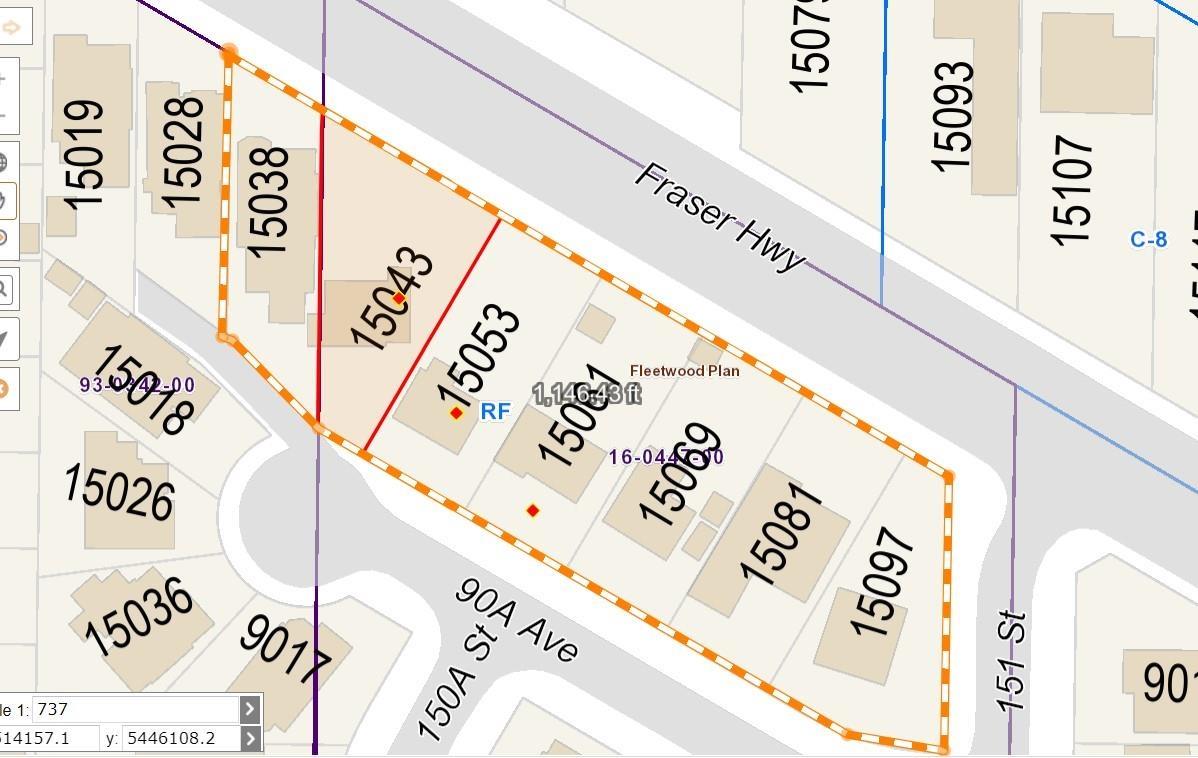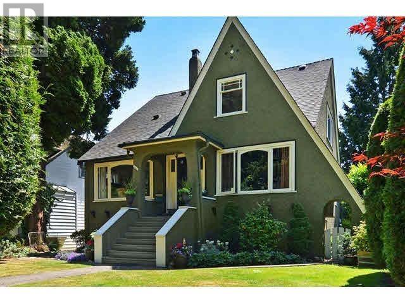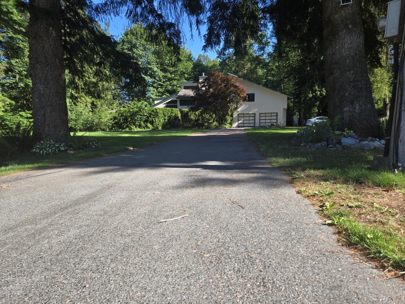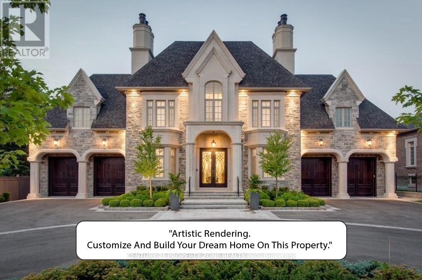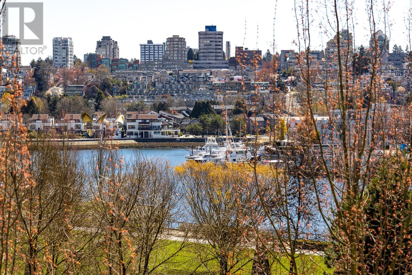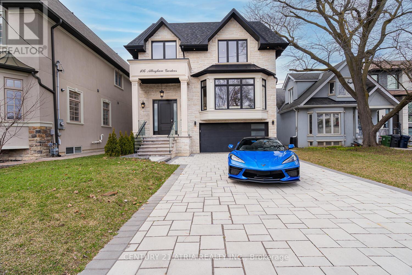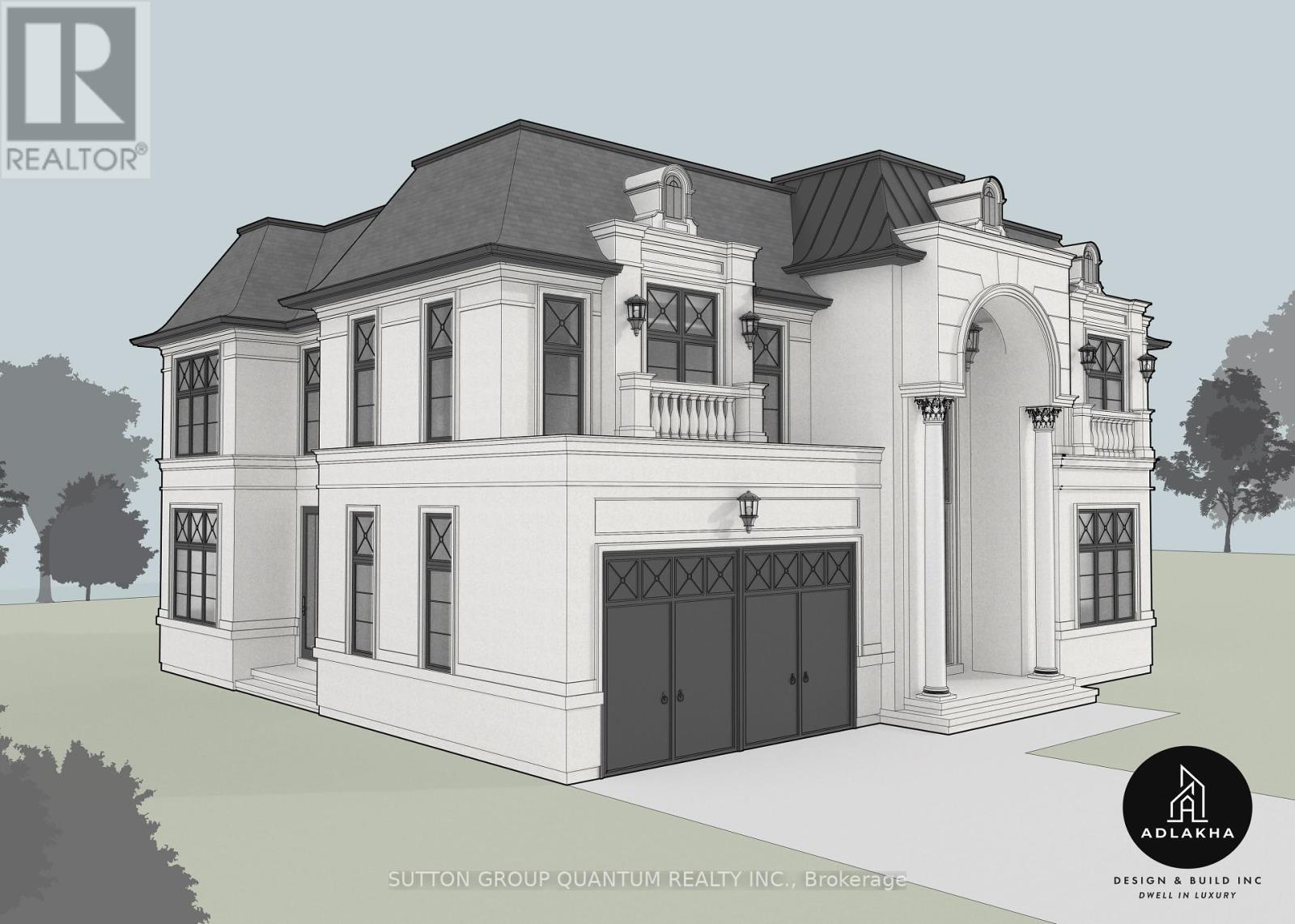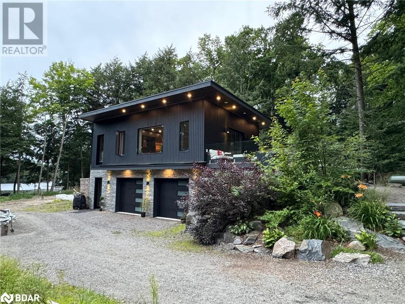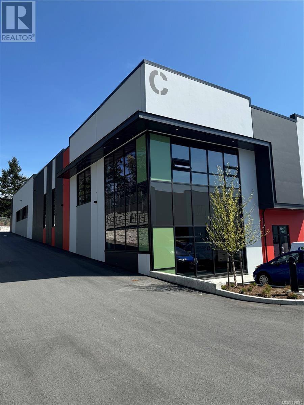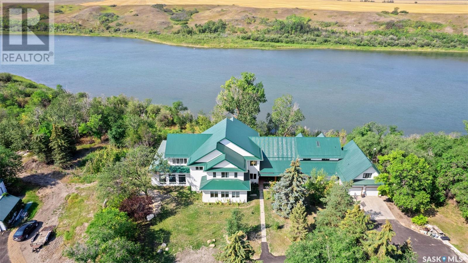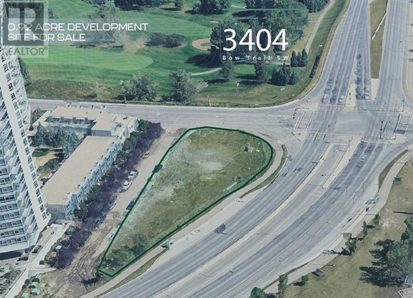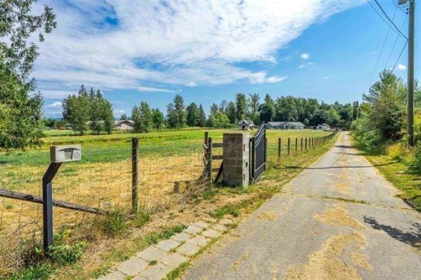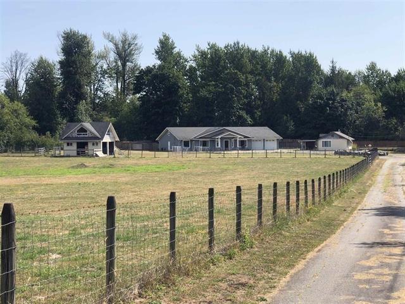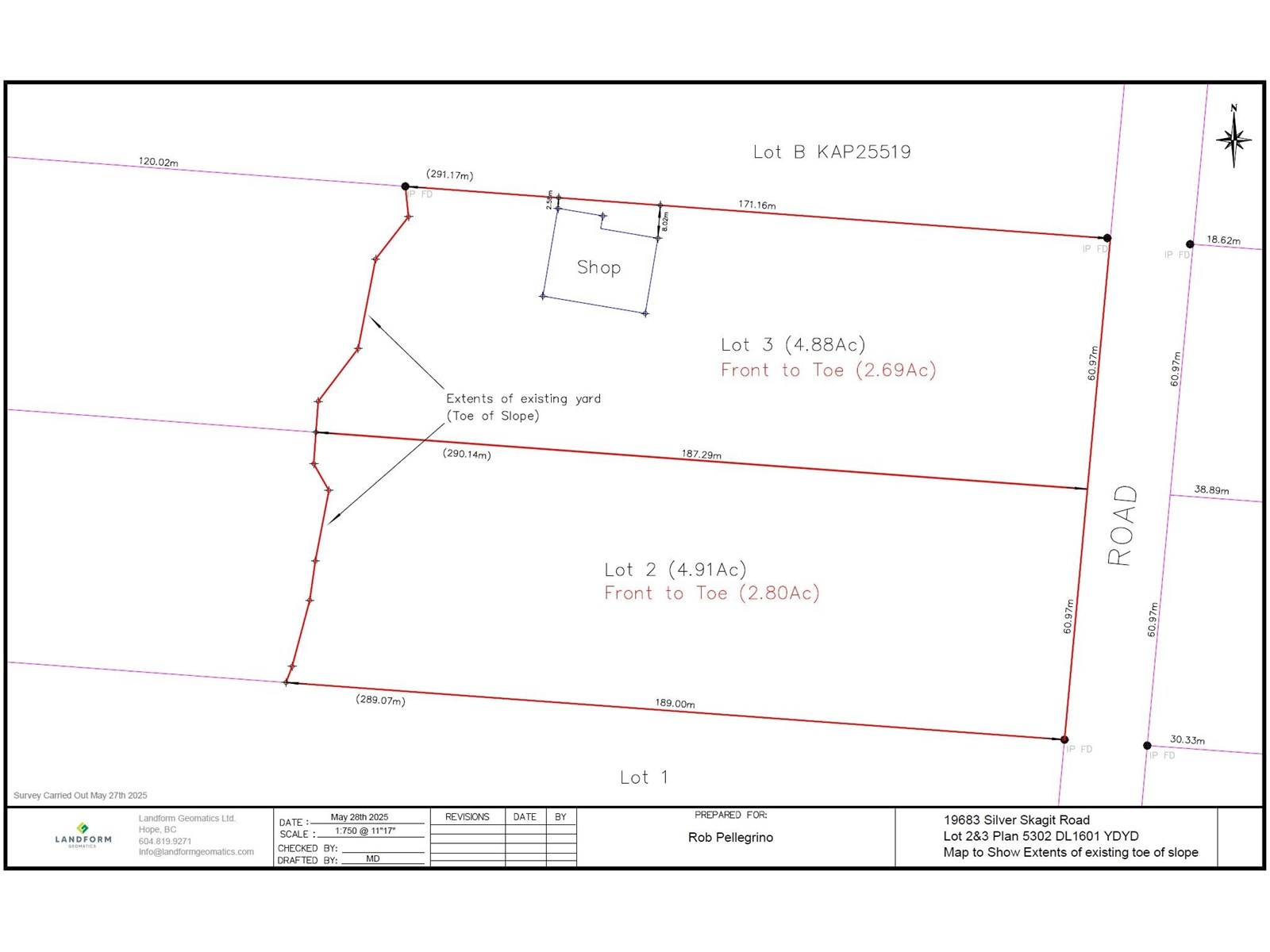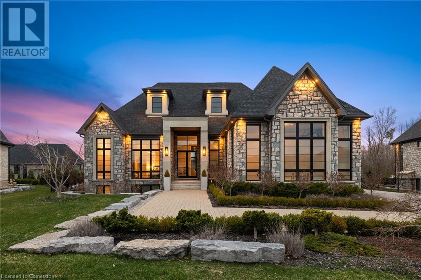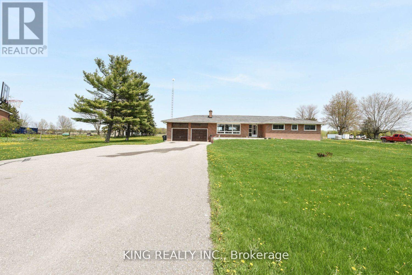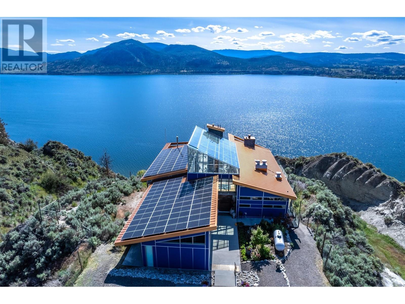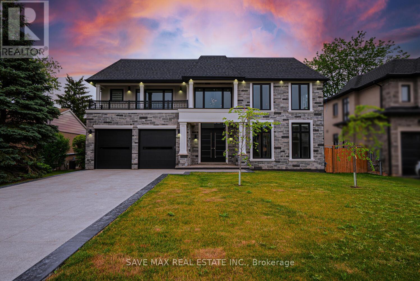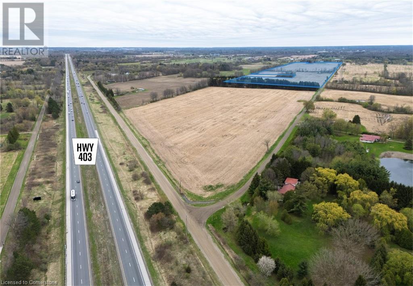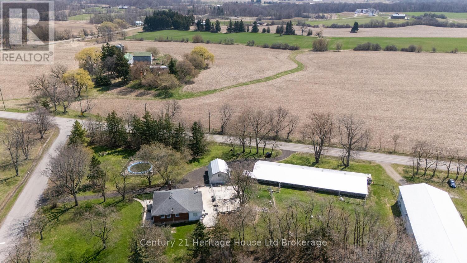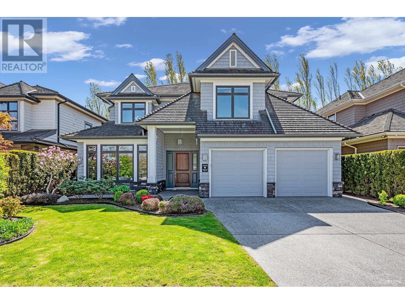1472/1476 Pemberton Avenue
Squamish, British Columbia
BLUE HERON MARINA LTD. Rare opportunity to own & operate a popular marina in downtown Squamish. Stable income & profitable from boat moorage and building rentals. 2 Residential homes, shop and covered work area. Capacity for 40 - 50 boats (depending on size). Marina Crown Water Lot leases until 2046. Assets include docks, ramps, pilings and security gate. Docks serviced with electricity and water. Development potential of 19,975 sf (DOS FAR 1.8). Priced to sell 17% below 2025 BC Assessed value. Don't miss this opportunity to invest in one of the last Squamish waterfront properties. Call today for more information and private showing. Please don't trespass without permission. (id:60626)
RE/MAX Masters Realty
5265 Buchanan Avenue
Peachland, British Columbia
Enjoy the ultimate lakefront lifestyle with this stunning lakefront lot in the heart of Peachland. this rare flat .76 acre lot offer 103 feet of pristine Okanagan Lake frontage. delivering breath taking views and unbeatable access to one of British Columbia's most sought- after lakeside communities. this lot comes With Deep moorage an immaculate dock and 16,000 lb lift already in place- perfect for your cruiser or wake boat. Whether you envision building a luxurious estate or vacation getaway this remarkable lot provides the perfect canvas with ample space and flexibility for your dream design. (id:60626)
Royal LePage Kelowna
2320 Highway 117
Lake Of Bays, Ontario
Discover Your Dream Muskoka Retreat! Welcome to this one-of-a-kind 5 bedroom, 5 bathroom 120ft x 80ft compound, nestled on over 8 acres of pristine land in Lake of Bays, perfectly located just minutes away from the charming town of Baysville, where you can easily dock your boat and enjoy Muskoka's second largest lake! This stunning property offers a unique blend of hobby farm potential and live/work opportunities in the heart of beautiful Muskoka, only a short drive from Bracebridge and Huntsville. Highlights include: A serene 0.5 acre pond fed by fresh natural springs, all framed by a breathtaking granite backdrop, 26Kw backup generator ensuring your comfort with auto on/off capability, cozy, energy-efficient in-floor heating powered by two 200k NTI boilers with state-of-the-art floor sensors and zoning controls, an impressive 9,000 Sq/ft Unilock patio featuring a built-in BBQ, perfect for entertaining! Inside the luxury continues with a gorgeous interior. Step inside to find a grand open-concept layout with towering 45-foot ceilings, complemented by an exquisite chefs kitchen equipped with triple ovens, a professional gas stove, and an oversized fridge/freezer - all anchored by a massive kitchen island! The primary suite offers a personal sanctuary with a fireplace, walk-in closet, and a spa-like bathroom featuring a freestanding tub overlooking natures beauty. Plus, there's a wheelchair accessible main floor bedroom/ensuite for convenience! Additional Features: 3 industrial garage doors for easy access to your workspace, a sophisticated camera system for peace of mind, and two cellular boosters ensuring crystal-clear LTE, Starlink internet with impressive speeds of 200 down and 50 up, keeping you connected while you enjoy your private trails and every outdoor adventure! Whether you are seeking a peaceful retreat or a dynamic living-work space, this property is tailored for both leisure and productivity! Don't miss the chance to experience this slice of paradise! (id:60626)
RE/MAX Professionals Inc.
290 Byng Avenue
Toronto, Ontario
Welcome to 290 Byng Avenue, a distinguished residence nestled in the heart of Toronto's sought-after Willowdale East neighborhood. Situated on an impressive 63.46 x 150-foot lot, this 5-bedroom, 6-bathroom home offers 7,800 square feet of total living space with 11' ceilings combining a rare blend of timeless elegance and functionality. Step into a grand foyer with spacious hallways and a gracious vestibule, setting the tone for the rest of this exceptional home. The main floor features a beautifully paneled office, a warm and inviting family room, and an expansive living room combined with a formal dining are a perfect for entertaining. The large eat-in kitchen is a chefs dream, with ample cabinetry and a walk-out to a private deck, ideal for summer gatherings. Upstairs, you'll find generously sized bedrooms, a second-floor laundry room, and two skylights that bathe the home in natural light. The principal bedroom boasts a 6 piece ensuite, walk-in closet, and a walk-out to a private terrace overlooking the serene backyard. The lower level is designed for relaxation and entertainment, featuring a recreation room with walk-out to the backyard, a games room, a bedroom with ensuite and additional storage space. A double driveway for 4 cars, a two car garage with entry to the house, professionally landscaped yard with irrigation system and thoughtful upgrades at every turn, this home combines comfort, convenience and classic charm. Don't miss your chance to own this stately property in one of Toronto's highly sought after neighborhoods known for its family friendly atmosphere and proximity to top rated schools, parks and transit options. (id:60626)
Sotheby's International Realty Canada
20 Owen Boulevard
Toronto, Ontario
Fabulous Opportunity To Build Your Dream Home, or renovate, On one of the Most desirable lots in Toronto. Permits are Ready For a two Story, 6000 S.F+ Large Basement and High Ceilings. Oasis In Prestigious St. Andrews W/ Top Private Schools, Restaurants, Private Member Golf &Sports Clubs. Stunning Perimeter Mature Trees. Dramatic Park-Like Grounds W/Pool. Great Potential , Current Basement Has A separate Entrance For Possible Apartment or In law Suite. (id:60626)
RE/MAX Hallmark Realty Ltd.
277 King Street
Niagara-On-The-Lake, Ontario
Welcome to 277 King St in the Heart of Niagara-On-The-Lake's Old Town. This Stunning Home is Set on an oversized, professionally landscaped lot featuring a heated salt water pool. The patio is an entertainer's delight! Built-in Grill and outdoor Kitchen with A Bar. There's Ample Outdoor Dining Space and Gas Fire Bowl to Gather Around on Cooler Evenings. Walk-Out from the Dining Room to Spacious Maintenance Free Deck. Inside, The Spacious Main Floor Offers Plenty of room to Entertain. The Dining Room Features a Custom Wine Cellar. The Oversized Living Room has a Wood Burning Fireplace and Custom Built-in Bookcases. The Family Room Features a Gas Fireplace, Built-in Bar, Floor to Ceiling Windows To Enjoy Views of the Private Yard. The Eat-in Kitchen Features Stainless Steel Appliances and Pot Filler Over the Range. The Side Entrance To The Mudroom Is Perfect On A Rainy or Snowy Day. A Nice Sized den or Office with Built-in Book Cases Rounds Out the Main Floor. Upstairs You Will Find The Primary Bedroom With A Five Piece Ensuite Bath. Walkout To the Second Floor Balcony. Laundry Is located on the Second Floor For Convenience. There are Two Additional Bedrooms with Large Windows Overlooking the Front Gardens. Steps to the Famous Shaw Theatre, Fine Dining and Shopping. A Quick Walk to the Historic Niagara-On-The-Lake Golf Course, The oldest in North America. A Perfect Full-Time or Weekend Residence That Does Not Disappoint! (id:60626)
Royal LePage Terrequity Realty
1354 1 Side Road
Burlington, Ontario
Gracefully designed for multigenerational living, this elegant home features a fully self-contained main floor 1-bedroom suite—perfect for extended family, private guests, or independent living with the comfort of being close. Whether it's in-laws, grown kids, or long-term visitors, everyone has space to feel at home—with a little luxury, and a lot less stress. Discover the epitome of luxury living with over 7500 sq ft of finished living in this stunning country property, just minutes from city amenities situated across from the exclusive Hidden Lake Golf Course. This expansive home features four generously sized bedrooms on the second floor, complemented by two well appointed shared bathrooms. The main floor boasts a serene primary suite with an ensuite bath and walk-in closet, while the heart of the home is a chef’s dream: an expansive kitchen outfitted with granite countertops, a convenient pot filler, a gas cooktop, built-in oven, walk in pantry and two dishwashers. The east wing offers a thoughtfully designed two-piece bath, a laundry room with a pet wash station, and a self-contained suite complete with a spacious bedroom, massive bathroom, kitchen with quartz island, and cozy family room with a fireplace. The fully finished basement adds even more appeal, featuring an exercise room, a four-piece bath, a wine room, a wet bar, a recreation room with a pool table, and a golf simulator area, perfect for entertainment and relaxation. Step outside to the huge covered composite deck featuring a fireplace, ideal for gatherings or tranquil evenings, all set on 0.69 acres with an ideal space for an inground pool. Park all of your cars in the 2 attached garages (double and 2.5 car). Experience the perfect blend of tranquility and modern luxury in this exceptional home. (id:60626)
Sutton Group Quantum Realty In
8949 Mississauga Road
Brampton, Ontario
This custom-built raised bungalow, boasting over 5,000 sq ft. of luxurious living space, on 1.15 acre lot , which is nestled in a prestigious location near the Lionhead Golf Course & the serene Credit River. Rhm1 Zoning Allows For the possibility of a Home Business! Buyer Due Diligence. The property features an expansive new deck that overlooks a sparkling pool & hot tub, perfect for entertaining or relaxing. The home includes a spacious 4-car garage including a12 ft high door, designed to fit your RV, boat or a hobby shop . Dimensions for hobby shop 32' x 52 ' (1664 sqft) and second level storage 32'x40'(1280 sqft) This exquisite residence offers privacy & tranquility while being conveniently close to upscale amenities and neighboring custom homes. The property also includes two separate units, each equipped with a kitchen, washroom and separate laundry making them ideal for extended family living or guest accommodations. The main floor office provides the perfect setting for a productive workspace, combining functionality with elegance in this custom-built raised bungalow. Master bath with an air tub, heated towel hanger, steam shower with body sprayers, fitted with designer fixtures. 2 New furnaces, 2 Air condition units. The shop includes water, gas, an electrical panel, & sewer access. Owned hot water tank. Outside sewer access by the driveway for a garden house. Complete new sewer drains, passive sewer septic system, new water lines, and an all-new electrical system with one 200 amp panel & three 100 amp panels. Natural gas furnaces, clothes dryers, two fireplaces, and cooktop. In-floor electric heating in the entrance, sitting room, kitchen, and master bath. Travertine & marble stone flooring, complemented by maple hardwood throughout. Multifunctional Outdoor Court that can be used for playing tennis or basketball. Come and get a feel of this home! (id:60626)
RE/MAX Excellence Real Estate
8211 Front Bench Road
Summerland, British Columbia
Welcome to cherry-picking paradise! Nestled in the heart of Summerland’s rolling orchards, this 10-acre cherry farm is more than just a home—it’s a prime agricultural investment and a lifestyle! Imagine waking up to breathtaking Okanagan Lake views from your 4-bedroom main house, sipping coffee on your expansive patio as the sun rises over the orchard. Need more space? There’s a cozy cottage with an attached workshop, a modern mobile home with all the comforts of home, and a detached workshop for all your creative or farming needs. Whether you're dreaming of running a profitable fruit farm, creating a family estate, or simply soaking in the beauty of the valley, this is a must-see! With A1 zoning and ALR designation, this income-generating property is ideal for those seeking an agricultural investment or multi-family living. Enjoy the tranquility of nature while being minutes from award-winning wineries, local markets, and the shores of Okanagan Lake. (id:60626)
Real Broker B.c. Ltd
545 Young Avenue
Halifax, Nova Scotia
Nestled in a prime location and brimming with history, this magnificent estate was originally built in 1898 and has been thoughtfully renovated in 2014 to seamlessly blend it's timeless Victorian charm with modern updates. Once home to William Squares deCateret, captain of The Cable Ship Minia, and later the private residence of Chögyam Trungpa Rinpoche, the founder of the Buddhist church, this property holds both historical significance and character. Boasting a grand center hall with original leaded glass windows, the main floor offers expansive living spaces, including a formal living room with a marble fireplace, a grand dining room with another fireplace, an office also with its own fireplace, a cozy family/playroom, and a spacious kitchen with a butlers pantry. The second floor features six well-appointed bedrooms, three full bathrooms, and a sun-drenched grand hallway. The house also has two units with separate entrances- ideal for guests, multi-generational living, or potential rental income. Located within walking distance to major hospitals, the Grammar School, vibrant downtown, and the serene Point Pleasant Park, this estate offers the perfect balance of tranquility and convenience. Whether you're drawn to its historical roots, spacious living areas, or prime location, this property offers a truly unique opportunity for Halifax south-end living. (id:60626)
Royal LePage Atlantic
545 Young Avenue
Halifax, Nova Scotia
Nestled in a prime location and brimming with history, this magnificent estate was originally built in 1898 and has been thoughtfully renovated in 2014 to seamlessly blend it's timeless Victorian charm with modern updates. Once home to William Squares deCateret, captain of The Cable Ship Minia, and later the private residence of Chögyam Trungpa Rinpoche, the founder of the Buddhist church, this property holds both historical significance and character. Boasting a grand center hall with original leaded glass windows, the main floor offers expansive living spaces, including a formal living room with a marble fireplace, a grand dining room with another fireplace, an office also with its own fireplace, a cozy family/playroom, and a spacious kitchen with a butlers pantry. The second floor features six well-appointed bedrooms, three full bathrooms, and a sun-drenched grand hallway. The house also has two units with separate entrances- ideal for guests, multi-generational living, or potential rental income. Located within walking distance to major hospitals, the Grammar School, vibrant downtown, and the serene Point Pleasant Park, this estate offers the perfect balance of tranquility and convenience. Whether you're drawn to its historical roots, spacious living areas, or prime location, this property offers a truly unique opportunity for Halifax south-end living. (id:60626)
Royal LePage Atlantic
11260 Seacrest Road
Richmond, British Columbia
BUILDER ALERT! This 14,500+ sf SUB DIVIDABLE lot is located in desirable Ironwood, steps to shopping, commuter routes, schools, and transit. Zoned RSM/L, each future lot has potential for 4 dwellings (Fourplexes? Four Duplexes?) w/minimum total buildable area of 8434 square feet (increase to 10,156 may be possible depending on structure design) with no re-zoning required, giving total of EIGHT FUTURE UNITS! Alternate option of two new single family homes - these are selling currently for $2.5m -$2.8m. Buyer must verify development potential w/City of Richmond. While awaiting permits, the 4600+ square ft house is in great shape, air conditioned AND has main house, side suite & basement suite capabilities, perfect to offset carrying costs. Bonus massive detached shop for use/rent! (id:60626)
Royal LePage Elite West
11260 Seacrest Road
Richmond, British Columbia
Massive Sub-dividable 14,500 square ft lot in Ironwood! Zoned RSM/L, potential for a total of 8 doors (4 per lot) with a minimum buildable area of 8434 sqft with potential for increase over 10,000 sqft pending structure design review. Many different potential uses: Two homes, 4 duplexes, 2 quadplexes, 2 suited duplexes??? Current house is over 5000sf and very livable and has multiple income streams (main, basement, side suites, large shop). Info package available upon request and buyer to verify all development/subdivision potential with City of Richmond. (id:60626)
Royal LePage Elite West
6360 C & E Tr
Innisfail, Alberta
110 Acres of PRIME Industrial Development Land on the Leading Edge of Innisfail’s NASP. This Unique Property is an Excellent Investment and Development Opportunity. With allocation for Industrial purposes and directly connected to North Innisfail and all Municipal Service Connections, it’s an ideal parcel. While the land is currently serving Agricultural & Cattle needs, it is Zoned RD (Reserved for Future Development) within Innisfail’s current NASP and is an Integral Main Component to the Expansion in the town of Innisfail. It’s a very Rare Investment Opportunity in a Community Poised for Expansive Growth! This parcel of land can be sold in conjunction with the adjoining North 160-Acre Parcel listed at $4,500,000 (id:60626)
Century 21 All Stars Realty Ltd
1694 Centre Rd
Carlisle, Ontario
Fabulous income generating potential! This spectacular State-of-the-Art Equestrian Facility has 2 large houses and additional modern staff accommodations. Located on 12 acres currently with a potential of approximately 10 additional gorgeous flat acres of land to be conveyed and included with the property. In the sought after affluent community of Carlisle this facility was designed by the current owner and built by Post Farm Structures in 2013. A total of 31 stalls creatively laid out within wood clad walls, high vaulted ceilings and an adjoining updated bank barn. All stalls are rubber matted and predominantly 12x12’, 4 of which convert to 2 foaling boxes. There are 2 large wash stalls, a feed room and ample hay/shavings storage. Within the main barn there are also 2 heated studio spaces, 31 tack lockers, 2 offices, 2 laundry rooms and 2 three piece bathrooms. The heated viewing room adjacent to the 78'8 x 203'4 sand and fiber indoor arena has a full kitchen/dining area and a balcony overlooking the paddocks. Outside there is a second large sand and fiber arena, septic system (2014), and 11 post and rail paddocks with access to hydro and water. The main residence is a lovely 4 bedroom, century brick, 2.5 story dwelling in excellent condition and currently tenanted. The 2nd dwelling, also tenanted, open-concept main floor, 3 bedrooms, 3 bathrooms. Plus modern 2 bedroom open-concept self-contained studio with a separate entrance. Quick access to the 401, 407 and QEW and an easy access to Waterdown, Burlington/Oakville, Milton, Guelph. (id:60626)
Royal LePage Signature Realty
1694 Centre Road
Carlisle, Ontario
Fabulous income generating potential! This spectacular State-of-the-Art Equestrian Facility has 2 large houses and additional modern staff accommodations. Located on 12 acres currently with a potential of approximately 10 additional gorgeous flat acres of land to be conveyed and included with the property. In the sought after affluent community of Carlisle this facility was designed by the current owner and built by Post Farm Structures in 2013. A total of 31 stalls creatively laid out within wood clad walls, high vaulted ceilings and an adjoining updated bank barn. All stalls are rubber matted and predominantly 12x12’, 4 of which convert to 2 foaling boxes. There are 2 large wash stalls, a feed room and ample hay/shavings storage. Within the main barn there are also 2 heated studio spaces, 31 tack lockers, 2 offices, 2 laundry rooms and 2 three piece bathrooms. The heated viewing room adjacent to the 78'8 x 203'4 sand and fiber indoor arena has a full kitchen/dining area and a balcony overlooking the paddocks. Outside there is a second large sand and fiber arena, septic system (2014), and 11 post and rail paddocks with access to hydro and water. The main residence is a lovely 4 bedroom, century brick, 2.5 story dwelling in excellent condition and currently tenanted. The 2nd dwelling, also tenanted, open-concept main floor, 3 bedrooms, 3 bathrooms. Plus modern 2 bedroom open-concept self-contained studio with a separate entrance. Quick access to the 401, 407 and QEW and an easy access to Waterdown, Burlington/Oakville, Milton, Guelph. (id:60626)
Royal LePage Signature Realty
15053 90a Avenue
Surrey, British Columbia
Developer alert! Land assembly! Street front, total 48000+ sqf. Under Surrey Fleetwood Plan, FAR 5, buildable up to 20 storey (please verify with city by your own diligence). Proposed Skytrain station of Expo line Frazer Highway extension is right across the street. 15028 & 15038 Frazer Hwy & 15061 90A & 15043 90A are for sale too. Highly developing area. (id:60626)
Nu Stream Realty Inc.
3878 W 33rd Avenue
Vancouver, British Columbia
Property is located on the west side of Dunbar, quieter side of 33rd Ave. 6.512 sqft lot, with 3,312 sqft living space. 4 bedrooms and 4 bathrooms. South facing back yard, and north side park view. Great location!! 15 minute drive from UBC, & 4 minute drive to St George's, Crofton House, Southlands Elementary & Kerrisdale Elementary. School Catchments: Southlands Elementary, Point Grey Secondary, French Immersion: Jules Quesnel Elementary, General Gordon Elementary, & Kitsalano Secondary. Good investment opportunity! To hold or to build your dream home! (id:60626)
RE/MAX Crest Realty
168 Dunblaine Avenue
Toronto, Ontario
Welcome to this completely updated and thoughtfully renovated custom residence nestled in the heart of coveted Bedford Park. Offering a seamless blend of timeless elegance and contemporary luxury, this exceptional home is designed to impress. The grand centre hall floor plan is anchored by 10-foot ceilings on the main level, creating a bright, airy ambiance throughout. Enjoy sprawling principal rooms ideal for both everyday living and entertaining. Each bedroom features direct access to ensuites. Fully finished lower level includes two additional bedrooms, a spacious recreation room, and a walkout to your private backyard oasis. Step outside to a private backyard retreat, showcasing a breathtaking pool and hot tub, surrounded by spacious dining and lounge areas perfect for relaxing or entertaining in style. Located just steps from top-tier public and private schools, and mere moments from the boutique shops, cafes, and restaurants along Avenue Road, this home combines luxury living with unbeatable convenience. (id:60626)
RE/MAX Realtron Barry Cohen Homes Inc.
2056 W 29th Avenue
Vancouver, British Columbia
Located in a very nice neighborhood between beautiful Quilchena Park and the famous Arbutus Club. This house was renovated in 2015 and 2023 including kitchen, bathrooms, carpet and downstairs 2 rental suites. South facing back yard and a huge sundeck. Total 6 bedrooms,4 full bathrooms and 3 kitchens. Steps to Quilchena park, shopping, buses and top schools: York House, Little Flower, Prince of Wales, Shaughnessy Elementary. Excellent location and very functional home! (id:60626)
Exp Realty
19025 84th Avenue
Surrey, British Columbia
Rare opportunity in desirable Port Kells! This beautifully maintained home sits on a private and non-ALR 2.49-acre property on a quiet dead-end street. With nearly 5,000 sq ft of living space, it features 4 bedrooms, 3.5 bathrooms, a spacious solarium, and a massive deck perfect for entertaining. The attached loft-style suite offers flexibility-ideal for guests, extended family, or a mortgage helper. The property also boasts 6 fruit trees and plenty of space to enjoy or expand. Whether you're looking to move in, build your dream home, or hold for future potential, this property checks all the boxes. Located in a fantastic area close to schools, shopping, transit, and major routes-yet tucked away in a peaceful, private setting. Don't miss this one-of-a-kind opportunity! (id:60626)
Macdonald Realty (Surrey/152)
1503 Lakeshore Road E
Oakville, Ontario
Rare opportunity to own a spacious bungalow on a premium 145.28 ft x 124.33 ft lot in the prestigious heart of Southeast Oakville. Nestled among towering trees and surrounded by multi-million dollar estates, this exceptional property is located in one of Oakville's most elite neighborhoods. Enjoy lake views from the master bedroom, as well as from both the front and backyard. Featuring 3+3 bedrooms, 6 bathrooms, and 2 full kitchens, this home offers incredible flexibility for families or multigenerational living. The main level boasts hardwood flooring and an upgraded kitchen, while the finished basement includes a separate entrance for added privacy and potential income. Move in as-is, renovate, or build new this home offers endless possibilities. Customize it into a show-stopping designer residence tailored to your vision. Just steps to the lake, top-ranked schools, parks, and minutes from downtown Oakville. A truly rare chance to invest in a prime property with unmatched potential. (id:60626)
Century 21 Property Zone Realty Inc.
301 638 Beach Crescent
Vancouver, British Columbia
Welcome to this exceptional home in'Icon I´. Fantastic directly Water&Park view boasts the best Southern facing. Huge 1500sqf patio!+2172sqf=3672sqf in total. Own private landscaped terrace w/elegant gazebos&BBQ area. Stunning&luxurious interior offers 3beds+2.5bath. Floor to ceiling windows all around the home allows for nature light to flood throughout the unit. This home offers luxuries penthouse finishing & spacious cozy F/P. Generous house-size living area w/modern gourmet kitchen. Feature w/hardwood flooring, high-ceiling, air cond, 2 large side-by-side parking stalls, concierge, fitness Centre, pool, sauna&theatre. Steps to parks, English Bay, Market, fine restaurants, Vancouver Seawall, Marine. Your opportunity to enjoy unsurpassed luxurious waterfront lifestyle! MUST SEE! (id:60626)
Lehomes Realty Premier
2134 W 53rd Avenue
Vancouver, British Columbia
Builder Alert! The property sold as is where is! Prime SW Marine area, over 7,300 sqft land is with 59 feet frontage. South & North direction, backyard facing South. 59 feet frontage. Magee Secondary & Maple Grove Elementary catchment. Minutes to maple Grove park, close to Kerrisdale village, Marine Golf Club, UBC and McCleery Golf Club. Either keep the house for investment or build a new house! (id:60626)
Nu Stream Realty Inc.
106 Allingham Gardens
Toronto, Ontario
Breathtaking Custom Home In High Demand area of Clanton Park. Enjoy Luxury Living With 3600 sqft on the 1st & 2nd Floors. Huge pool size backyard. High-end Lux Finishes/Features Thru-out. Wide Plank H/W Flooring, Feature Fireplace, Top Of The Line Appliances, Exquisite Kitchen Design, Millwork, Stonework. The Perfect Blend of Open Concept, Soaring Ceilings, Oversized Windows and 5 skylight Allow The Natural Light To Flood The Spaces! The 2nd Floor Will Surely Delight With It's Huge Center Skylight, Glorious Primary Bedroom With Large Ensuite, Sensational W/I Closet, Make-Up Retreat & More! All Bedrooms Have Private Ensuite & Closet. The 2nd Floor Also Includes A Laundry Rm with Sink. The Basement Level Is Sure To Impress With It's high ceilings, Bar with Sink, Radiant Heated Floors Thru-Out. With Oversized Walk-out, Fills The Space with Natural Light, 2 Bedrooms, 3 pc Washroom, 2nd Laundry Rm. Minutes to 401, TTC, Shops & Restaurants. **Extras** JenAir Paneled Fridge & Freezer, S/S Oven & Micro, B/I Gas Cooktop, W/Hood-Fan, B/I DW, Pot Filler. Decor Wine Rack, 3 Fireplaces. Large Porch with Flagstone in Porch. Interlock in Driveway, Stone & Pre-cast Facade. (id:60626)
Century 21 Atria Realty Inc.
396 E 35th Avenue
Vancouver, British Columbia
Welcome to this custom-built European inspired home perrfectly situated in the Cartier Park community. Pearched up on a quiet comer lot in the Situated steps from Main Street's vibrant cafes, shops, and Michelin restaurants you have it all at your doorstep. The main home offers 4 bedrooms and 4 full baths with high-end finishes including hardwood flooring, Italian tile, granite counters, Euroline windows, 8 Zone in-floor radiant heat, smart home wiring and Air Conditioning. Enjoy 3 gas fireplaces and a spa-like primary ensuite with a soaker tub & steam shower. The kitchen features a generous sized subzero fridge featuring wolf/Miele appliances and a wine cooler. Bonus: a I-bedroom legal suite and a I-bedroom laneway home, plus a single garage-perfect for extra income or extended family. (id:60626)
Engel & Volkers Vancouver
3118 Victoria Street N
Oakville, Ontario
Nestled just steps away from the picturesque Lakeshore in Oakville, a stunning 4800 sq.ft. custom-built masterpiece is set to be completed by August 2025. This luxurious residence features six spacious bedrooms, making it a haven for both relaxation and entertainment. The heart of the home is a state-of-the-art kitchen, perfect for culinary enthusiasts. The open-concept living, family, and dining rooms provide ample space for gatherings, creating an inviting and comfortable atmosphere. Convenience is ensured with a two-car garage, while a dedicated office space caters to remote work needs. A gym room promotes a healthy lifestyle, and the recreational room, sauna, and home theater offer endless entertainment options. For added versatility, the basement can be transformed into an in-law suite, providing a private space for guests without interrupting your personal life. This lakeside gem redefines opulence, offering the perfect blend of elegance and functionality for discerning homeowners. This is an opportunity to book a home for your family in Oakville's Bronte West and design it according to your unique preferences and needs. (id:60626)
Sutton Group Quantum Realty Inc.
836 Sprice Avenue
Coquitlam, British Columbia
Grand European-Inspired Custom Home A rare opportunity for discerning buyers: this exquisite European-inspired estate offers refined luxury, timeless craftsmanship, and exceptional flexibility-nestled on a 8,033 sqft lot in one of the city´s most prestigious neighborhoods. Spanning over 5431 sq.ft. across three elegant levels, this custom-built residence blends old-world charm with modern sophistication, designed to accommodate multi-generational living or income-producing suites with ease. Exceptional Features: 7 Bedrooms | 6 Spa-Inspired Bathrooms | 2 Powder Rooms - Generously proportioned, each space is thoughtfully appointed for comfort and style. Luxurious Primary Suite - A private sanctuary featuring a Jacuzzi tub, double rainfall shower, bidet, and a regal walk-in wardrobe. Sophisticated Living Spaces - Grand coffered ceilings, rich crown moldings, and a sunlit open-concept layout ideal for both entertaining and everyday elegance (id:60626)
Royal LePage West Real Estate Services
1039 Viewpoint Trail Trail
Bracebridge, Ontario
Discover the ultimate waterfront retreat on the shores of iconic Lake Muskoka. Set on just under 7 private acres, this extraordinary property combines modern luxury with natural beauty, offering a rare opportunity to create your dream estate. The 2019 custom-built home and cottage, constructed with ICF and the highest-quality materials, exude elegance and durability, while the open-concept design and thoughtful layout make it ideal for both relaxing and entertaining. The property boasts an incredible, hard-to-find sandy beach entry into the crystal-clear lake, providing a family-friendly and serene waterfront experience. Two charming bunkies; one large and one small, offer flexible guest accommodations, ideal for hosting family, friends, or even providing private living spaces for in-laws or older children. The home is partially powered by an owned, eco-friendly Sunflower solar system, ensuring sustainable energy and minimal environmental impact. With a two-car garage, year-round road access, and complete privacy, this property is as functional as it is beautiful. The southwestern exposure delivers breathtaking views, while the surrounding nature creates a peaceful and secluded atmosphere. The property also features an owned shore road allowance and the opportunity to build a boathouse, allowing you to further personalize your lakeside haven. Whether you are looking for a private retreat, a family getaway, or a legacy estate, this is the perfect starting point to bring your Muskoka dreams to life. Book your private showing today to experience this rare gem for yourself. *Lot lines on Listing Photos are approximate, and should be confirmed by any interested party. (id:60626)
Real Broker Ontario Ltd.
443 Parliament Street
Toronto, Ontario
Corner property with 110 ft of combined frontage in the heart of toronto's intensifying cabbagetown neighbourhood. Diversified income with long-term retail tenant at-grade and three (3) residential apartments on the second and third floors. 3,500 sf of total building area. **EXTRAS** All Appliances in Residential Units. (id:60626)
Homelife Landmark Realty Inc.
B, 4120 1a Street Sw
Calgary, Alberta
Welcome to The Terrace Residence at Parkhill Flats, where nearly 3,000 sq. ft. of sprawling single-level living meets impeccable craftsmanship and innovative design in the form of ‘Stacked Bungalows’. Bespoke designer millwork, natural stone, and wide-plank white oak hardwood floors blend timeless elegance with effortless functionality, all within an expansive, light-filled layout. Enter through secure gated access to your heated 4-car garage (lift-ready) and step directly into your home via a private elevator. Perfect for pet owners, this ground-level residence offers convenient access to a beautifully landscaped yard and a front terrace overlooking Stanley Park. 12' ceilings and floor-to-ceiling windows flood the great room with natural light, while an 18’x16’ partially covered patio sets the stage for alfresco dining and summer gatherings. The chef-inspired Wolf & Sub-Zero kitchen, paired with custom hand-crafted cabinetry and a large walk in pantry, are a culinary dream. Whether hosting in the elegant dining room bathed in evening light with park views or enjoying a cozy night by the fire, every space is designed for effortless luxury living. The primary retreat offers direct patio access and serene park views, complete with a spa-like ensuite wrapped in porcelain tiles, an oversized vanity, and an expansive walk-in closet. A second bedroom with ensuite and walk-in closet, along with a den and full laundry room, complete this thoughtfully designed home. Enjoy lock-and-leave convenience with generous in-unit storage and a private storage room on the garage level, ideal for a gym, golf simulator, or theatre. Built to the highest standards, this residence features ICF concrete walls, triple-pane windows, engineered soundproofing, and a commercial-grade sprinkler system for superior comfort, safety, and efficiency. Ideally located just minutes from The Glencoe Club, Calgary Golf & Country Club, Britannia Plaza, and downtown, this is where sophistication me ets convenience. An architectural triumph, The Terrace Residence redefines luxury living—blending privacy, modern innovation, and timeless elegance in a one-of-a-kind offering. (id:60626)
Sotheby's International Realty Canada
1052 Tedford Lane
Douro-Dummer, Ontario
Clear Lake dream home - So close to the water you will feel like you are in a boat. Escape down a tree lined laneway just off Birchview Road to a charming private oasis that will take your breath away. Set on 270 ft of western facing waterfront 1.3 acres, private cove with point, sand beach, deep clean swimming - the list goes on. Listen to the waves lap up, relax under a mature tree canopy and gaze as the pretty yachts float by in the Trent Canal System. 3 bed, 2 bath plus bonus rooms, 54'x29' ICF garage with huge loft above for hobbies, art, or guests, 2 adorable kids' bunkies and more! Hop into your boat, just minutes to restaurants, Wildfire Golf, fun at Juniper Island, and a world of natural beauty. Just minutes to the charming Village of Lakefield, this much loved and totally cared for home is set to go for someone special. (id:60626)
RE/MAX Hallmark Eastern Realty
106 650c Allandale Rd
Colwood, British Columbia
For Sale: 8,354 SF Industrial Strata Unit in Wildcat Industrial at Allandale District. An excellent opportunity to acquire a brand-new 8,354 square foot industrial strata unit located within Wildcat Industrial at the Allandale District. Zoned Mixed Use Employment Centre 2 (MUEC2), the space offers flexibility for a variety of uses. The main level provides 6,446 square feet, complemented by an approximately 1,908 square foot second-floor shell mezzanine. Key features include 28-foot clear ceiling heights in the warehouse area, 13-foot clear ceiling heights in the mezzanine, eight (8) dedicated parking stalls, and two (2) grade-level loading doors measuring 9’ x 12’ each. 3 phase power, ESFR sprinkler system, High efficiency LED lighting, 500 LBS/SF floor capacity. Built by highly reputable Omicron. (id:60626)
RE/MAX Camosun
Cao Residence
Corman Park Rm No. 344, Saskatchewan
Welcome to this luxurious home, surrounded by trees, stunning views and water for miles.The gated entrance leads onto a newly paved driveway up to the house. Step into the entryway with double closets, which opens into the grand open concept living area. It is highly detailed, from the gorgeous tiles and polished hardwood floors to the intricate gold ceiling details. One side of the main floor is a living and dining room area with a wet bar. Down the hall is a 2-pc bath, a large bonus room and stairs up to the splitsecond level. This home features an elevator to arrive at any floor quickly. Travelling up to the second floor, there are two bedrooms, each with a 3-pc bath, stunning water views, and a walk-in closet. Down the hallway is a third bedroom, a laundry room, and the primary bedroom. The enormous primary bedroom has a 5-pc bath, a soaker tub, a separate glass shower, double vanities, and a walk-in closet.The other side of the main floor has cabin-like decor with vaulted, beam ceilings, featuring a dining room and a huge kitchen. It has a central island, a secondary pull-up island, and loads of counter and cabinet space. French doors lead to an enclosed screened area and open observation deck, which overlooks the water. Down the hall from the kitchen is a second entrance with a coat closet, 2-pc bath and laundry room combo. Up the wooden staircase is a bedroom, 4-pc bath with double vanities, a bedroom with wood beam ceilings, and a primary bedroom. The primary bedroom has a balcony and a walk-in closet-a 3-pc bath with double vanities and a soaker tub.The basement has an indoor pool and a sauna---surrounded by floor-to-ceiling windows! It also has a great games/entertainment room, a theatre, and a 3-pc bath---with views of the backyard and gorgeous floors. There is also a bonus room, a bedroom and a 3-pc bath.There is an attached double-car garage, with three other detached garages next to the home. This home is a showstopper and would be a dream to live in! (id:60626)
L&t Realty Ltd.
3404 Bow Trail Sw
Calgary, Alberta
Click brochure link for more details. Strategically situated in a prime location, this site offers high-visibility and exposure to Bow Trail, making it a rare opportunity for investors and owner-users seeking a prime development site. (id:60626)
Honestdoor Inc.
4102 Lefeuvre Road
Abbotsford, British Columbia
3,954 square foot commercial building with two car attached garage. 1,364 square foot 3 bedroom rancher manager/owners residence with carport. Open air large animal barn with unfinished loft. Chicken coop. Fully cross fenced gated property. Well maintained family home built 1981. Forced air heat. Custom Commercial building built 2010. In floor radiant heat. Professionally built stainless steel kennels with out door access dog runs. Cat condo. Originally designed as kennel/pet boarding facility. Roughed in plumbing for suite. Retention pond on west side of property. Awesome opportunity for an entrepreneur or family run business. Ideal Pet facility, boarding, kennel, pet rescue or veterinary services. (id:60626)
RE/MAX Colonial Pacific Realty
4102 Lefeuvre Road
Abbotsford, British Columbia
Family or management residence - three bedroom rancher home on 4.99 acres. Excellent opportunity for an entrepreneur to create a pet boarding facility, pet boarding or breeding business. Pet rescue - 4,000 square foot Commercial building with stainless kennels, out door runs separately fenced. Potential for suite in the kennel building. Two car garage with Spartacote floors. In floor radiant throughout. Plenty of storage, separate small kitchen, reception and cat condo. Retention pond on west side of property. Must be seen to be appreciated. City water connected. (id:60626)
RE/MAX Colonial Pacific Realty
19683 Silver Skagit Road, Hope
Hope, British Columbia
Rare I2 Light industrial zoning just off of Trans canada highway exit 168 in Hope BC. Property sold in conjunction with 19652 Silver Skagit Road. Total Price offered for both parcels is $5,700,000 and 5.49 flat acres. Invest in the future , Invest in Hope. The junction to everywhere- 60 minutes to border crossing,90 minutes to Vancouver, 2 hours to Kelowna, 2 Hours to Kamloops. * PREC - Personal Real Estate Corporation (id:60626)
RE/MAX Nyda Realty (Hope)
161 Heritage Lake Drive
Puslinch, Ontario
Nestled behind the gates of one of Ontario’s most prestigious communities, this home reimagines lakeside living. Its strategic location near Guelph, Cambridge & HW401 provides an exceptional blend of privacy & accessibility. The community is enriched with lakeside trails, meticulously curated landscaping & shared commitment to quiet luxury & meaningful connections. As you enter, the heart of the home draws you in, featuring impressive 14-ft coffered ceilings, elegant chevron hardwood floors & abundant natural light streaming through expansive wall-to-wall windows. Every aspect of this residence exudes sophistication, highlighted by Murano glass details, stunning sculptural fireplace & immersive sound from built-in Bowers & Wilkins speakers. The kitchen is a culinary masterpiece, showcasing custom-sourced granite extending across countertops & backsplash. An oversized island invites social gatherings, complemented by high-end Miele appliances & built-in bar that emphasizes functionality. The bathrooms are designed as spa-like retreats, featuring exquisite Italian porcelain, European floating vanities & a Kalista Argile freestanding tub that redefines relaxation. The principal suite serves as a sanctuary of quiet luxury, bathed in natural light from floor-to-ceiling windows. The basement adds to the home’s allure, boasting oversized windows, surround sound, landscape fireplace & plenty of space for entertaining, unwinding, or memorable gatherings. The thoughtfully designed garage includes heated floors, sauna, epoxy finishes & double-height layout ideal for showcasing a prized car collection. Step outside to discover a secluded, tree-lined oasis, backing onto greenspace, where spruce & maple trees provide a tranquil backdrop. Built-in outdoor speakers set the perfect ambiance, while premium landscaping seamlessly extends the living area outdoors. This is 161 Heritage Lake—a home with purpose, situated in a community where expectations are surpassed at every turn. (id:60626)
The Agency
14771 Dixie Road
Caledon, Ontario
Beautiful Gorgeous 4 Bedroom Detached Bungalow With 10 Acres Flat Farming Land. Minutes From The City. Close To All Amenities, Open Concept Bungalow. 4 Bedroom 4 Full Washrooms On Main Floor. Updated Floors, Updated Washrooms Finished Basement One Bedroom ,Separate Entrance To The Basement. Double Car Garage. Long Driveway.. Approx. 5 Min Drive From Mayfield Rd. Near The Future Site Of Highway 413 And Future Development. (id:60626)
King Realty Inc.
2185 Naramata Road
Naramata, British Columbia
Welcome to 2185 Naramata Road, a paradise of mesmerizing beauty and abundant wildlife. This one-of-a-kind waterfront property boasts sweeping lake and land views and showcases a distinctive, luxurious architectural masterpiece. Step into the foyer and living areas that open onto a breathtaking atrium, perfect for year-round gardening, hosting events, or finding personal inspiration. The living spaces, atrium, and master bedroom all lead to a completely private infinity pool and patio, accessible only from the house. The property features polished concrete floors throughout, a customized heating/cooling system, and extensive solar panels, contributing to remarkable energy efficiency. The house can be fully off-grid if desired. Each ensuite bedroom includes a sink, fridge, and outdoor access, offering potential rental income opportunities. The custom kitchen is a culinary delight, equipped with top-of-the-line stainless steel appliances, double ovens, a six-burner stove with a grill, and two islands. Take your elevator to the lower level, which includes a secondary kitchen with walk-in fridge/ freezer, an extraordinary wine cellar & tasting bar, workshop/storage & large office. The property’s Merlot grapes are sold to local wineries, generating income and farm status. A secondary building on the property is designed for wine production and can be converted into two rental suites, presenting enormous potential for rental income with no restrictions. (id:60626)
Chamberlain Property Group
1510 Bridge Road
Oakville, Ontario
Unparalleled Elegance & Grandeur Exquisite Of Luxurious Detached Home 4 +1 Bedroom + 6 Washroom In The Prestigious Bronte West Of Oakville, Over 5000 Sq Ft Liv Space Area, Double Door Entry With Open To Above 20" Ceiling Height,10" Ceiling Main, 9"Ceiling 2nd Floor & Basement, Separate Living & Dining Area With Pot Lights & Large Windows, 21" Open To Above Ceiling In The Family Room With Accent Wall With Electric Fireplace & Large Window, Gourmet Kitchen With Quartz Counter/Marble Backsplash/B/I Stainless Steel Appliances, Good Size Pantry, Breakfast Area Combined With Kitchen W/O To Good Size Patio To Entertain Big Gathering Situated In A Desirable Neighborhood, Oak Stairs, Second Floor Offer Master With His/her Closet With 5 Pc Ensuite With Double His/her Sink, The Other 3 Good Size Room Has Their Own Closet & 4 Pc Ensuite, Laundry Second Floor, Finished 1 bedroom Walk Up Basement With 4 Pc Bath, Rec Room With Pot Lights Combined With Wet Bar Can Be Converted Into 2nd Kitchen, There Is Another Room Can Be Used As Home Gym Or Guest Room With Pot Light & Large Window, Home Theatre To Entertain Guest, There Is Cold Room & Wine Cellar In Basement, Separate Entrance, Discover Luxury Living In One Of Oakville's Most Sought-After Neighborhoods. This Stunning Home Is Ideally Situated Just Minutes From Coronation Park, The Scenic Lakeshore And A Wide Array Of Local Amenities. Whether You're Enjoying Top-Rated Schools, Fine Dining, Boutique Shopping Or Cultural Attractions Everything You Need Is Right At Your Doorstep, Taxes Are Not Assessed (id:60626)
Save Max Real Estate Inc.
1642 Colborne Street E
Brantford, Ontario
98-Acre Farm – Exceptional Opportunity in Brant County Located just minutes from Garden Avenue and Highway 403, this prime 98-acre flat farmland offers a rare combination of rural charm and urban convenience. Fronting directly on Colborne Street East (Highway 2), the property features a large barn structure and excellent road exposure. With its strategic location near major transportation routes and city amenities, this farm presents agricultural use, or long-term investment. The measurements are approximate. (id:60626)
RE/MAX Real Estate Centre Inc. Brokerage-3
RE/MAX Real Estate Centre Inc.
Cbre Limited
226 Carluke Road E
Hamilton, Ontario
Welcome to peaceful country living at 226 Carluke Road E! This charming 3+1 bedroom, 2-bath bungalow is set on a picturesque 9.5-acre parcel just minutes from Hamilton Airport. Enjoy the privacy of rural life with modern comforts, including central air, natural gas heating, and an inviting outdoor pool. A detached double garage and ample parking add practicality. Approximately 7 acres are currently farmed informally by a neighbour, offering a relaxed countryside backdrop. Existing kennel facilities, including fenced areas and outbuildings, provide versatile options for hobbyists, entrepreneurs, or those seeking space for pets. An ideal setting for those looking to escape the city while staying close to major amenities. Interior photos arriving soon! (id:60626)
Century 21 Heritage House Ltd Brokerage
3460 Semlin Drive
Richmond, British Columbia
Location! Location! Location! Terra Nova home is finally available with PERFECT view over Quilchena Golf Course! This beautiful home is located on Semlin Dr with backyard facing south, and enjoy great sunlight year round. 2 storey design offers functional layout on main floor, and 4 bed & 3 bath on upper floor. Must See! (id:60626)
Grand Central Realty
1577 Gloucester Road
London, Ontario
Welcome to this extraordinary bungaloft, nestled on a private, wooded lot and offering the perfect balance of luxury, function, and architectural detail. The main level impresses with 12-foot ceilings, walnut flooring and high-end finishes throughout. Tray ceilings in the formal dining room, coffered ceilings in key living spaces, and solid core doors enhance the sense of quality and scale. Expansive transom windows and high baseboards add architectural charm and natural light throughout. The main floor principal bedroom offers a serene retreat with tray ceilings, garden doors leading to the rear yard, and a stunning ensuite featuring marble tile with inlay, a freestanding tub, a glass-enclosed shower, dual vanities, and a spacious walk-in closet with custom built-ins and dual access. The family room is warmed by a wood-burning fireplace, while the separate living room offers a cozy natural gas fireplace. Two separate mudrooms-one off the front foyer and one off the garage-add everyday practicality to the homes thoughtful layout. The kitchen features premium Wolf appliances, a farmhouse sink, pot filler, and a large island with seating. The adjacent servery includes a fridge, wall oven, microwave, and a secondary sink-ideal for hosting. Upstairs, the loft provides a versatile living area, two generously sized bedrooms, and a beautifully finished main bath with a double vanity, freestanding tub, glass shower, and elegant tile inlay flooring. The lower level adds versatility with two additional bedrooms and rough-in. A walk-up to the triple car garage enhances convenience and supports multi-generational living. Outside, enjoy a private, two-tiered backyard oasis with a covered rear porch, perfect for relaxing or entertaining. The expansive driveway offers parking for up to eight vehicles, in addition to the spacious triple car garage with built-in storage, completing this exceptional property. (id:60626)
The Agency
910 12th Street
Carlyle, Saskatchewan
***Excellent business opportunity to own a property (whole plaza) and the businesses. *** Great location, in fact, the best location in town and located in the main highway. Absolutely Great Value. The property consists of Convenience store, Laundromat, with a Franchise Restaurant DQ (Dairy Queen/ tenant), vapor shop and a dental clinic(tenant) in ONE property. The building has gone a major renovations and it is in a mint condition with a good mixed tenants. The seller operates convenience store, vapor shop and the laundromat. The newer roof and new washer and dryers add value to the property. Strong income streams and you can still operate the business to make money. Please do not approach to the seller or/and to the seller's staff without prior notice. It is a truly great business opportunity. (id:60626)
RE/MAX Bridge City Realty
3765 30 Street
Whitecourt, Alberta
Industrial Facility in Whitecourt’s Newest Industrial Subdivision. Situated in a prime location in Whitecourt’s industrial hill subdivision, this 14,440(+/- ) sq. ft. industrial building offers exceptional functionality on 5.8+ acres of fenced, graveled, and compacted yard space with additional paved parking.The main level features 1,900 sq. ft. of high-quality office and boardroom space, complemented by an additional 1,500 sq. ft. on the second floor. The 11,000 sq. ft. shop is constructed with steel beams, fully insulated, and heated with radiant tube heaters, engineered make-up air units, and circulating fans for optimal climate control.Access is from the office with two man doors. The shop has ten overhead doors, each measuring 16' wide by 18' high, all powered and insulated. Additionally, a fabric quonset at the rear of the property is equipped with power.Utilities & Services: Water and sewer services are provided by the Town of Whitecourt.This property presents an outstanding opportunity for industrial operations seeking ample space, modern infrastructure, and a strategic location. (id:60626)
Royal LePage Modern Realty

