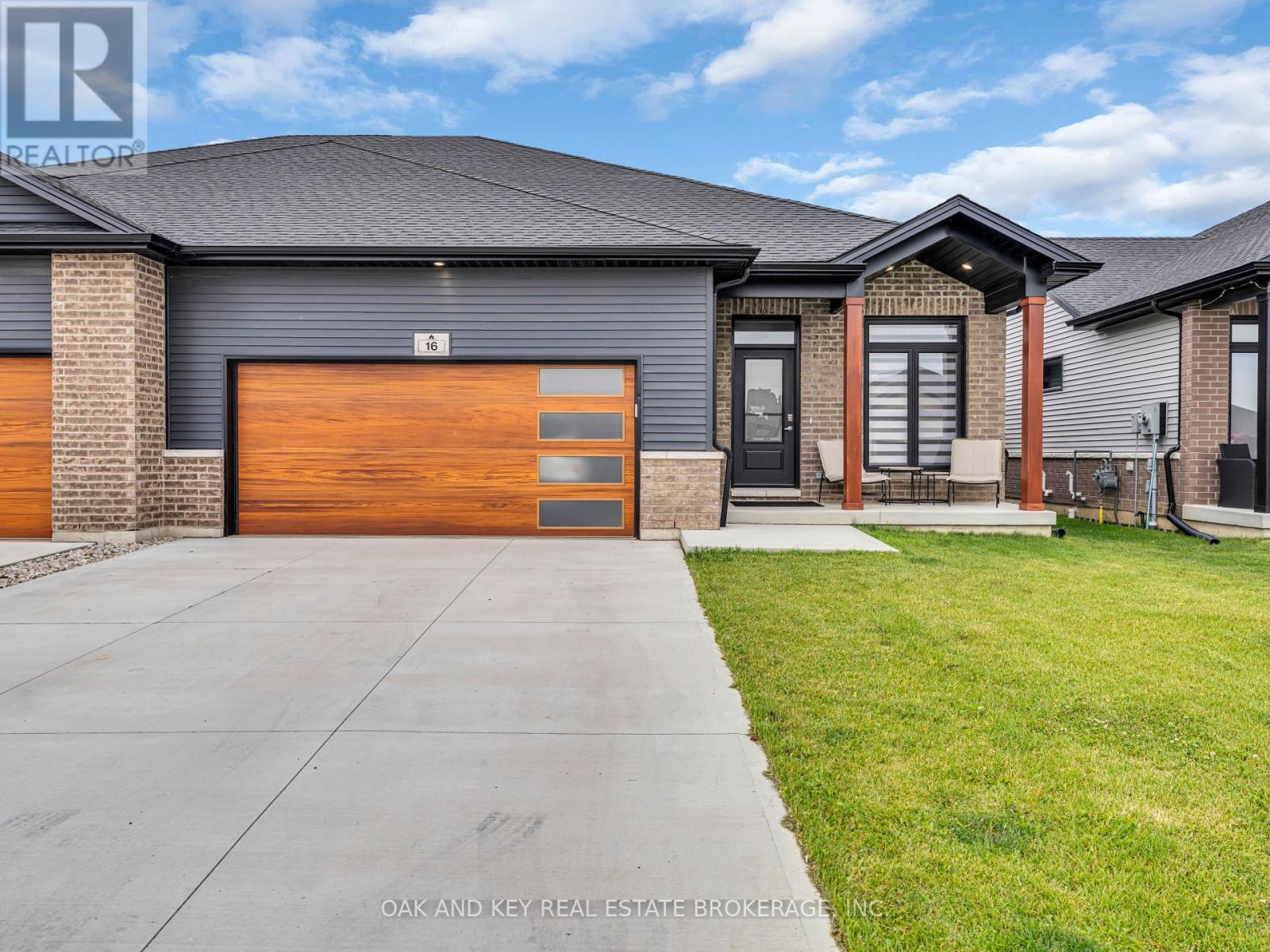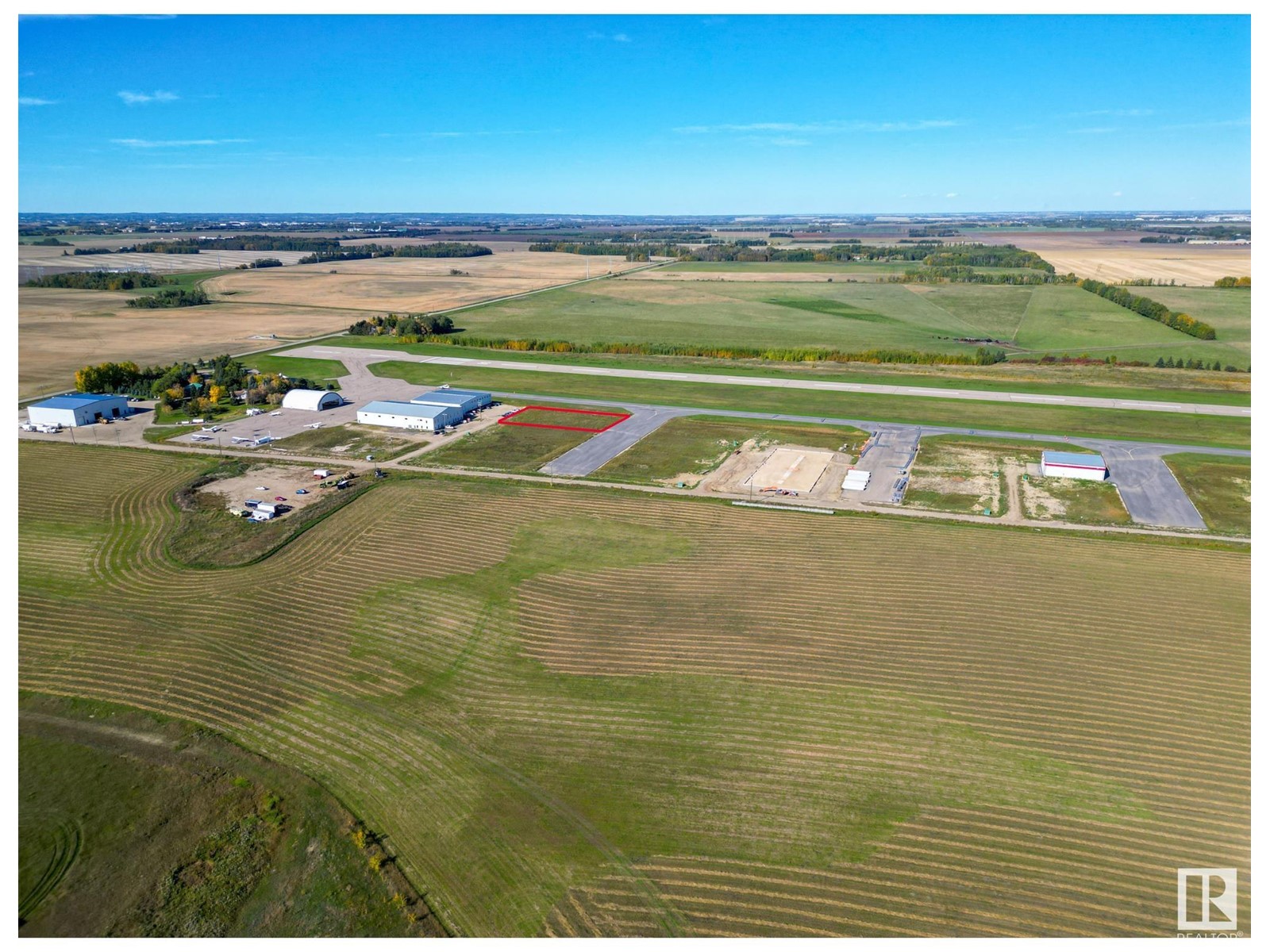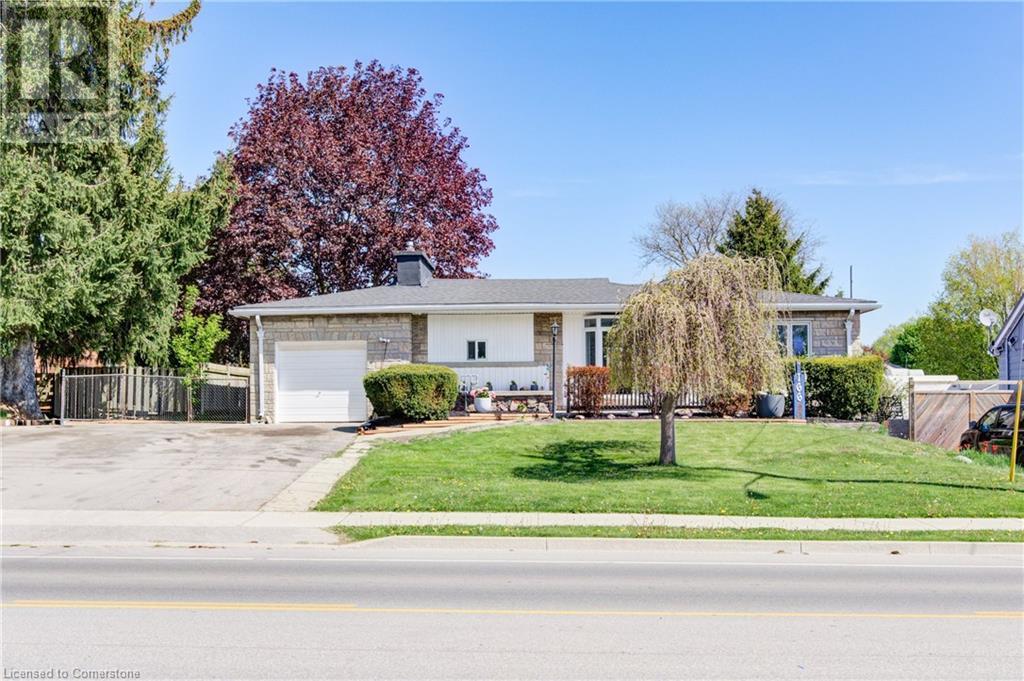1206 27 St Nw
Edmonton, Alberta
Welcome to this impeccably maintained front attached garage - half duplex home in the heart of Laurel, Edmonton. A fully finished basement with a full bath, kitchen, living, bedroom and separate side entrance and appliances, this home is truly move-in ready. Boasting 3 spacious bedrooms, 2.5 bathrooms and ample closet space. The spacious, family-friendly layout provides plenty of room to grow and live comfortably. Step outside onto the finished deck and enjoy the large backyard, which backs onto a picturesque walking trail. Located in one of Edmonton’s most vibrant and rapidly growing communities, you’ll enjoy close access to everything you need: shopping at Mill Woods Town Centre and Tamarack Common, top-rated schools, Grey Nuns Community Hospital, and the Meadows Community Recreation Centre. Plus, with convenient public transit nearby, getting around is easy. Landscaped ,fenced and a generous size deck to enjoy summer evenings.Walk to the new high school, Svend Hansen School, playgrounds, bus stops.. (id:60626)
Exp Realty
2104 - 6 Dayspring Circle
Brampton, Ontario
Ground floor unit 2 + 1 Bedroom , 2 bath, massive indoor locker, 2 parking spots, and 2 entrances. Million dollar view overlooking a conservation area (with wild life), in a gated community. Everything just renovated after being vacated. Beautiful oak shutters throughout. Appliances brand new or fairly new. Separate furnace and ac unit. Move in ready, no occupants. Front door and private back patio entrance with lounge area and access to main parking lot. Resort type living, with no worries of new developments on the picturesque conservation area. Fresh paint throughout. Brand New countertops, faucets, light fixtures. (id:60626)
RE/MAX Ace Realty Inc.
1220 Pacific Avenue Unit# 307
Kelowna, British Columbia
Newly constructed by VLS Developments, The Rydell is just one block from the Capri Centre (slated for redevelopment to densify and attract more shopping/amenities). Enjoy walking to grocery stores, coffee shops, restaurants, GoodLife Fitness, and more! Sutherland Avenue features a dedicated, protected bike lane connecting directly to the Landmark District and the Parkinson Recreational Centre, with a new facility anticipated to begin construction next year. Thoughtfully designed, the building includes secure bike storage, e-bike charging, a wash and tune-up station, and a community clubroom with a kitchenette and an expansive BBQ patio. Pet-friendly policies allow up to two dogs (under 25 pounds each), two cats, or one of each —if you have just one dog, there is no size restriction. This unit comes with one dedicated and secured parking stall, and guests can take advantage of secure visitor parking or free street parking while they can! This south-facing two bedroom, two bathroom condo offers an expansive patio, generously sized to accommodate dining for eight or more, alongside a separate lounge area— perfect for seamless indoor-outdoor living. As a corner unit, it benefits from additional windows in the secondary bedroom, enhancing natural light throughout. The spacious primary suite offers ample room for a dedicated office space, while the well-appointed kitchen provides abundant storage and an ideal setting for entertaining with seating for four. This unit has never been occupied, therefore GST applies. Take advantage of incentives such as VTB options available from the seller. (id:60626)
Sotheby's International Realty Canada
716 - 11611 Yonge Street
Richmond Hill, Ontario
Luxury Boutique 1+1 Bedroom Condo Unit With Unobstructed View. 1 Parking & 1 Locker, Contemporary Open Concept Kitchen With Granite Countertop, 9" Ceiling, Walking Distance To Bus Stop On Yonge, Local Plaza, Grocery, Banks, Parks, Starbucks And More To Discover, Mins To Hwy 404 & Downtown Richmond Hill. Brand New Floor Installed Throughout The Unit. (id:60626)
P2 Realty Inc.
6447 Barker Street
Niagara Falls, Ontario
Fall in love with this beautifully maintained 3-bedroom, 1-bath detached home, offering 1,140 sq. ft. of bright, comfortable living space on a 60 x 110 ft lot. Complete with an attached garage, full-height basement, and a fully fenced backyard, this home is perfect for families, first-time buyers, or investors.Featuring original hardwood floors, updated windows, roof, furnace, A/C, and a custom front door all the big-ticket items are done! Enjoy summer days on the covered back porch, with a newer garden shed for extra storage.Located in a prime Niagara Falls neighborhood, just minutes to the QEW, shopping, schools, and more. Move-in ready and full of potential don't miss out! Book your private tour today! (id:60626)
RE/MAX Millennium Real Estate
116 - 185 Deerfield Road
Newmarket, Ontario
WHY RENT? LET'S OWN! Welcome to The Davis Residences, a Convenient Location with upscale amenities.. Built in 2024, this one-bedroom plus Den unit is ideal for a small family or for people looking to live with style and the comfort of luxury. Public transit is just steps away, and minutes to historic Main Street. Excellent building amenities include gym, guest suites, party room, BBQ patio, games room, movie theatre and security guard. This ground-floor unit has the comfort of not waiting for the elevator. Open concept floor plan with stainless steel appliances in the Kitchen, with quartz countertop. Open balcony for you to enjoy your summer time. A beautiful park is right outside the building, and there is convenient visitor parking for your guests. (id:60626)
Homelife/miracle Realty Ltd
122 Laboucane Bay
Fort Mcmurray, Alberta
If you're searching for a move-in ready home with major upgrades already completed, this one is a must-see! Tucked away on a quiet cul-de-sac, this spacious bi-level backs onto a lush green space that leads to a playground and spray park—perfect for families or anyone who enjoys outdoor living.Step inside and you'll be greeted by a bright, open floor plan with a generously sized kitchen and dining area, ideal for hosting and everyday life. The primary suite is your own private retreat, featuring a walk-in closet, a large ensuite with a soaker jet tub and stand-up shower, and direct access to the backyard deck.The beautifully landscaped backyard boasts flowering trees, a storage shed, and easy access to trails and green space. Need a home office or flex space? There's a main floor den just off the living room that could be perfect for work or expanded living.Downstairs, the fully developed basement has in-floor heating, features durable vinyl plank flooring, a cozy living area with a fireplace, four well-sized bedrooms, and a spacious laundry room. The boiler system and hot water on demand are newer and have been recently serviced.You'll love the peace of mind that comes with all the recent updates since 2022, including: new shingles, furnace, and Central AC, new exterior doors (including in the primary suite), New vanities, toilets, and bathtub faucet on the main floor, new kitchen hood fan and dishwasher, new shed, professional duct cleaning completed in Spring 2024.With all the big-ticket items taken care of, all that’s left to do is move in and enjoy.This home combines comfort, style, and value in an unbeatable location.Don't wait—book your private showing today! (id:60626)
Exp Realty
16 Duskridge Rd Road
Chatham-Kent, Ontario
Welcome to this beautifully crafted semi-detached home located in the desirable and rapidly growing subdivision of Prestancia, where modern design meets comfort and functionality. Offering 2500 sq ft of finished living space spread over the main and lower levels. Featuring 3 beds + 2 versatile dens, 3 full baths. From the moment you arrive, you're welcomed by a charming covered front porch with rustic wooden posts that complement the warm blend of wood and stone textures featured throughout the homes exterior an inviting first impression that sets the tone for what's inside. Step inside to discover a thoughtfully designed main floor featuring 2 spacious bedrooms, including a primary retreat with a luxurious 4-piece ensuite, walk-in closet, and his-and-hers vanity surrounded by custom cabinetry for optimal storage. An additional 4-piece bathroom offers an oversized countertop and ample cabinetry, ideal for guests or family. The heart of the home is the open-concept living and kitchen area, where natural light pours in and highlights the upscale quartz countertops, top of the line appliances (including a gas stove, smart fridge, and dishwasher), and a dedicated coffee bar/pantry area with extensive cabinetry. The living space opens directly to a fully fenced backyard, complete with a covered patio perfect for BBQing rain or shine and plenty of room for gardening enthusiasts. Downstairs, the fully finished basement provides exceptional additional living space with 1 bedroom and 2 versatile dens, and a large family room. The spa-inspired 3-piece bathroom features designer ceramic tile, LED mirror, and a luxurious towel warmer, creating a serene retreat. Additional features include: Double garage & double-wide driveway, Luxury vinyl plank flooring throughout. Move-in ready with high-end finishes, top of the line appliances, custom-made window coverings, central vac rough-in and HRV. (id:60626)
Oak And Key Real Estate Brokerage
#6 52111 Range Rd 270
Rural Parkland County, Alberta
Prime Development Opportunity in Edmonton Parkland Executive Airport! Seize the chance to own a 0.6-acre lot in the Edmonton Parkland Executive Airport, located on the North side of the development, offering proximity to the runway. With paved taxiways, Natural gas and Power to the lots, this parcel provides an ideal foundation for various hangar or shop configurations to meet your specific needs. Each lot will require an independent septic and cistern system. Zoned AGG, this versatile lot offers flexibility for aviation-related or other commercial developments. (id:60626)
Royal LePage Noralta Real Estate
166 Elm Street
St. Thomas, Ontario
This beautifully updated bungalow is just a short walk from St. Thomas Elgin General Hospital and Pinafore Park, a local favorite with trails and playgrounds. You're also a quick drive from the Sports Complex, shopping, restaurants and a short drive to Port Stanley beach! Inside, the main floor features an open-concept layout with luxury vinyl flooring throughout the kitchen, dining, living room, and bedrooms. The kitchen includes quartz countertops, new cabinets, a porcelain tile backsplash, and stainless-steel appliances. The main bathroom has been fully renovated with a glass walk-in shower and double-sink vanity. The living room is bright and welcoming, with pot lights and a large floor-to-ceiling window. The finished basement offers even more space, with a large rec room, one bedroom plus a den, a 4-piece bathroom, and a laundry room. It also has a separate entrance that leads directly to the garage great for guests, extended family, or a potential in-law suite. The extra-large garage (11'2" x 22'3") includes two entrances to the house, a full wall of windows, and a natural gas heater perfect for use as a workshop. Outside, enjoy a pressure-treated wood deck, an easy-to-maintain backyard, and a large shed for storage. With modern updates and plenty of space inside and out, this home is ready for you to move in and enjoy. (id:60626)
RE/MAX Twin City Realty Inc.
166 Elm Street
St. Thomas, Ontario
This beautifully updated bungalow is just a short walk from St. Thomas Elgin General Hospital and Pinafore Park, a local favorite with trails and playgrounds. You're also a quick drive from the Sports Complex, shopping, restaurants and a short drive to Port Stanley beach! Inside, the main floor features an open-concept layout with luxury vinyl flooring throughout the kitchen, dining, living room, and bedrooms. The kitchen includes quartz countertops, new cabinets, a porcelain tile backsplash, and stainless-steel appliances. The main bathroom has been fully renovated with a glass walk-in shower and double-sink vanity. The living room is bright and welcoming, with pot lights and a large floor-to-ceiling window. The finished basement offers even more space, with a large rec room, one bedroom plus a den, a 4-piece bathroom, and a laundry room. It also has a separate entrance that leads directly to the garage—great for guests, extended family, or a potential in-law suite. The extra-large garage (11'2 x 22'3) includes two entrances to the house, a full wall of windows, and a natural gas heater—perfect for use as a workshop. Outside, enjoy a pressure-treated wood deck, an easy-to-maintain backyard, and a large shed for storage. With modern updates and plenty of space inside and out, this home is ready for you to move in and enjoy. (id:60626)
RE/MAX Twin City Realty Inc. Brokerage-2
RE/MAX Twin City Realty Inc.
149 - 77 Diana Avenue
Brantford, Ontario
Beautiful CORNER End Unit Contemporary Townhome Nestled In Highly Sought After Neighbourhood. Built by the Prominent And Award Winning New Horizon Builders. This Home Features Modern Interior Finishes, Large Great Romm with Walk Out To Balcony Patio. Surrounded by Large Windows, access to Garage on First Floor. Brand new modern laminate flooring with freshly painted wall, new appliances and also freshly painted. Close to parks, Schools, Highways and Public Transit, great for first time buyers and investors. (id:60626)
Ipro Realty Ltd.














