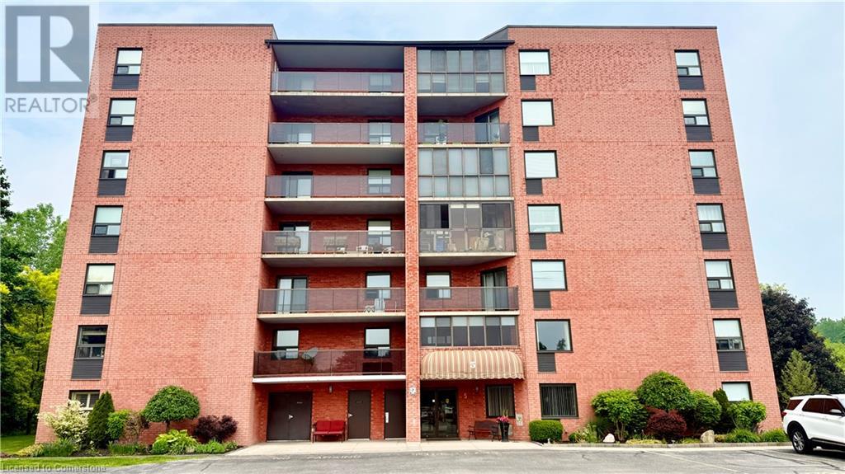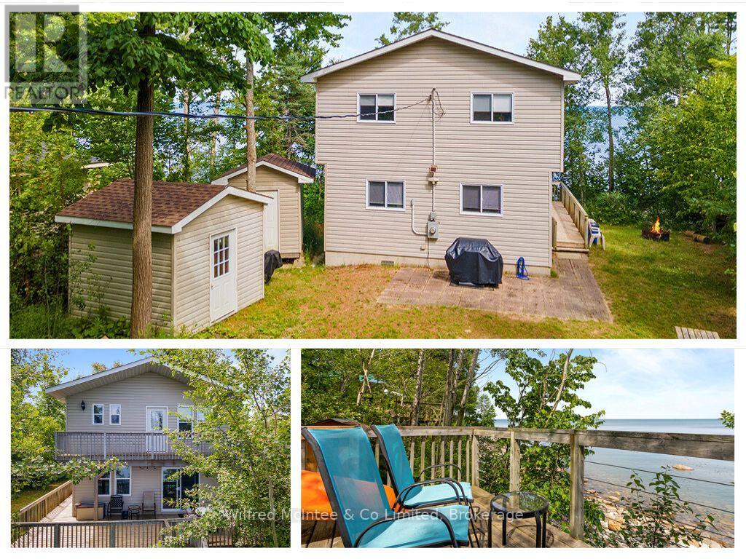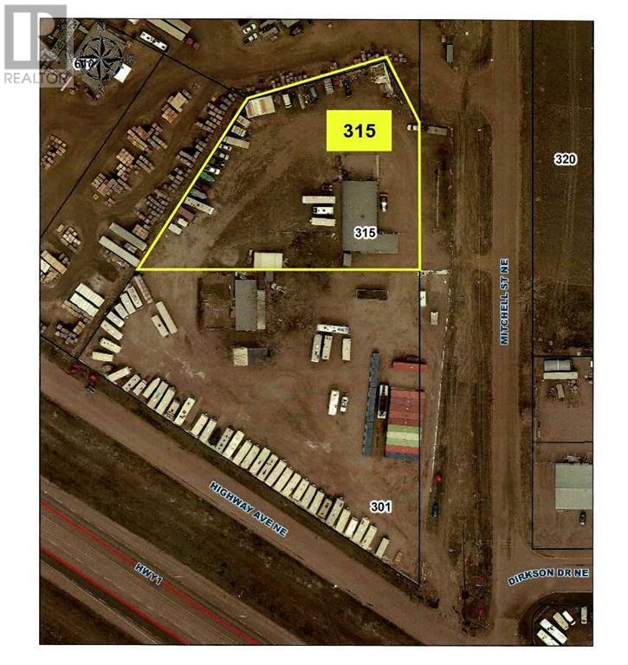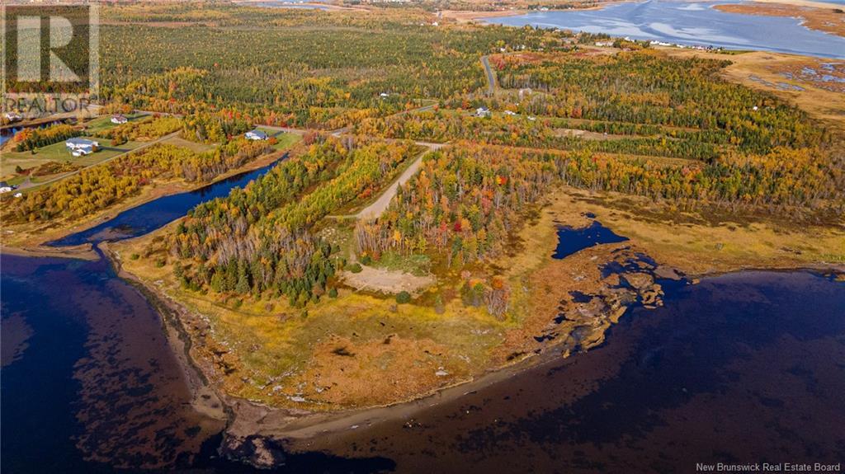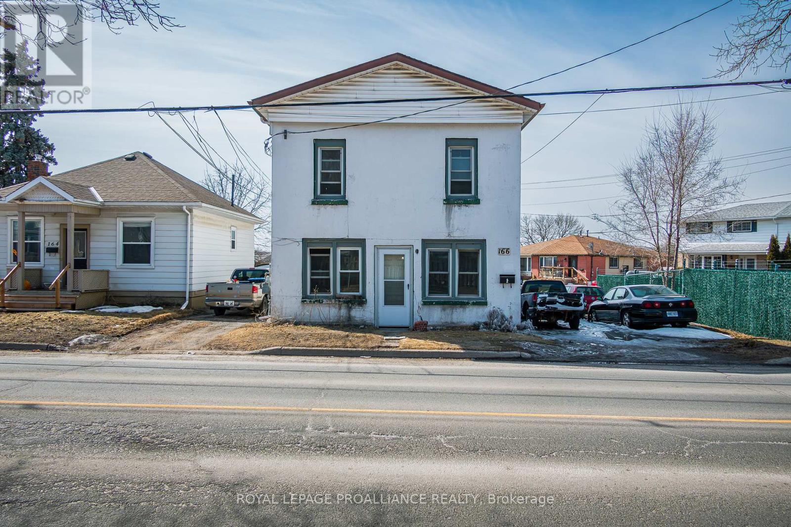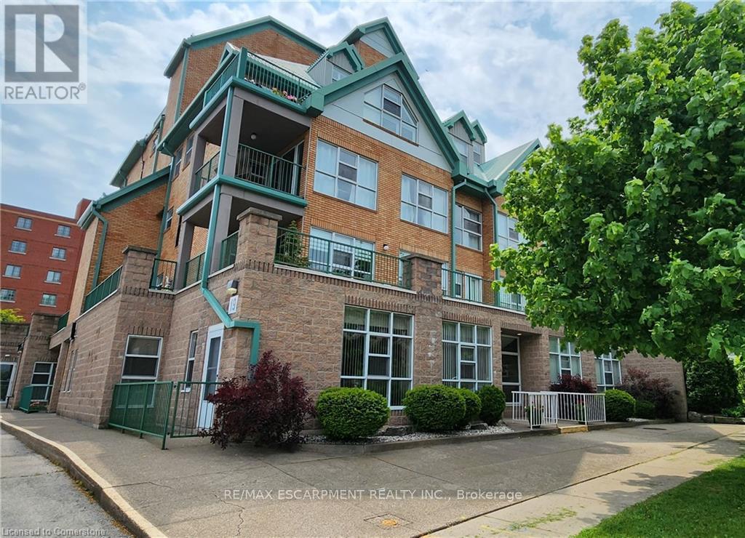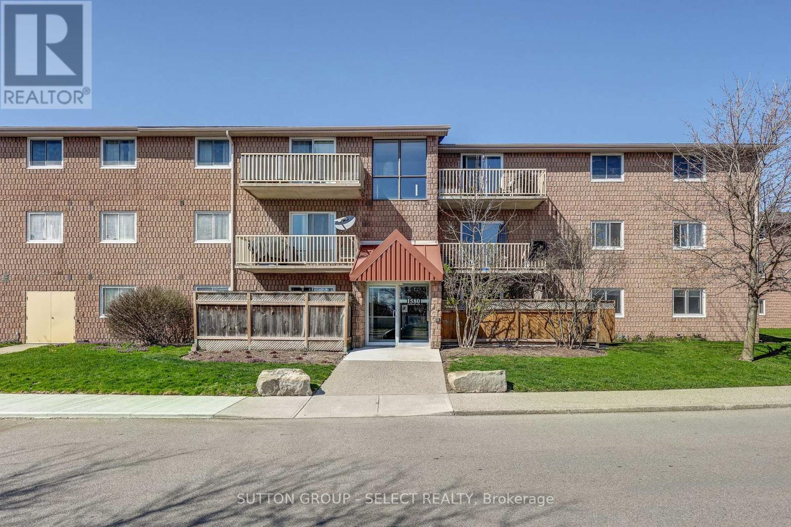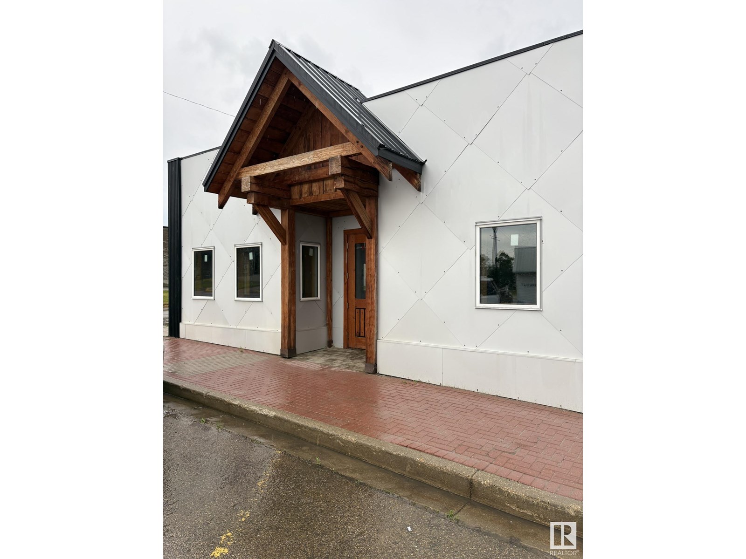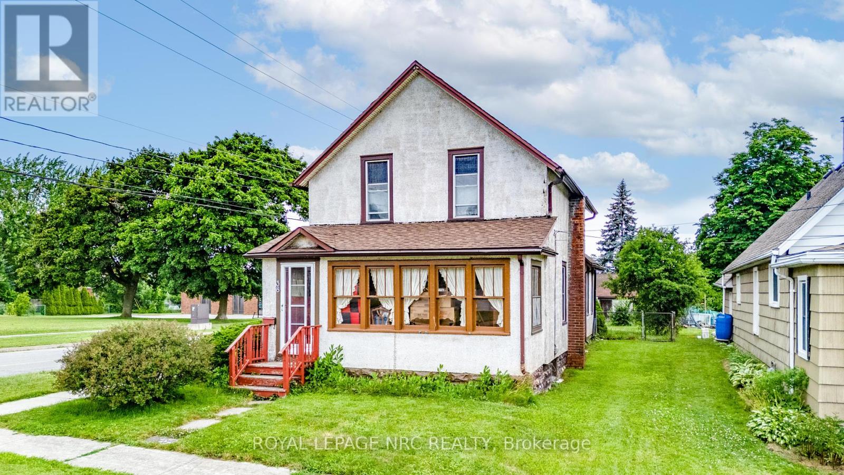5 Mill Pond Court Unit# 604
Simcoe, Ontario
Unit# 604 - 5 Mill Pond Court is ready immediately for you to move into! Come view this condo unit located in the first tower of Mill Pond Court. The unit features a large living room measuring approx. 12.7' x 26.0' with a walkout balcony with east views of Simcoe. The kitchen has plenty of cabinetry and features a dining area space. The primary bedroom measures approx. 13.6' x 11.2' and flooring has been updated to vinyl. There is also a primary 3-piece bathroom with a walk-in shower. Down the hallway there's a common bathroom with is also a 3-piece & another bedroom. You have private laundry facilities and a new hot water heater. All appliances are included with this unit. Take a walk around the building and view the beautiful green space, trees and gardens. Centrally located in Simcoe and minimal maintenance required at Mill Pond Court. Affordably priced! Book your viewing and make your offer! (id:60626)
Royal LePage Trius Realty Brokerage
4999 Palmer Avenue N
Niagara Falls, Ontario
Great opportunity to purchase a Residential Building Lot in heart of Niagara Falls. Minutes from City Hall, Casino, New "Go Train" Station, Hwy's, US Border and much more. Seller has basic approval for the of 1 Single Family or 1 Semi Detached home on the site. Draft Drawings with foot print of these buildings, Survey are available. Buyer to complete all final approvals and permits. This is a triangular ( irregular ) shaped lot, zoned Residential 2. Original Building was demolished but grandfathered in by the City to permit new structures. Location has City Water, Gas, Hydro, Telephone Etc. along property line, all other service are within meters away. (id:60626)
Royal LePage NRC Realty
307, 10 Auburn Bay Link Se
Calgary, Alberta
Modern 2 Bed + Den with Mountain Views, 2 Underground Parking Stalls & Prime Location in Auburn Bay, designed for those seeking style and space in one of Calgary's most sought-after lake communities. This unit is right across from the South Health Campus (Hospital). This beautifully appointed 2-bedroom + den, 2-bath condo on the third floor features an open-concept layout with mountain views, two heated underground parking stalls, and a private storage unit. Inside, you’ll find 9-foot ceilings, luxury vinyl plank flooring, and large windows that flood the space with natural light. The kitchen is a true standout with modern two-tone cabinetry—rich wood lowers and crisp white uppers—quartz countertops, stainless steel appliances, and an island ideal for both entertaining and everyday use. The bright living space leads to a southwest-facing covered balcony with sunset views, natural gas hookup for BBQs, and plenty of room to relax. The primary suite is a calming retreat with a large window, walk-through closet, and a spa-inspired ensuite. The second bedroom is perfect for family or guests, while a second full bathroom adds convenience. The versatile den provides an ideal space for a home office, creative nook, or extra storage. This unit offers rare flexibility to suit your lifestyle. With the heated floor gives you the cozy feeling. Just one block from Auburn Bay’s private lake, enjoy year-round activities like paddleboarding, skating, and beach days. Located directly across from South Health Campus and moments from the YMCA, Public Library, Superstore, Cineplex, schools, and major routes including Deerfoot and Stoney Trail. Whether you're a professional, a couple, a small family, or downsizing, this home offers a perfect balance of comfort, quality, and convenience. Premium finish. Prime location. Picture-perfect lifestyle. This rare unit is a true gem with 2 parking spots and 2 FOBs. Book your showing today! (id:60626)
RE/MAX Complete Realty
639 Bruce Road 13
Native Leased Lands, Ontario
Well Built Two-Story Lake Huron Waterfront Leased Land Cottage! Are you looking for the perfect summer home or family cottage?...Than this is the one for you! This spacious waterfront cottage is situated on a private lot with exceptional vistas of the lake, sunsets, and weaving peninsula shoreline. Offering 3 bedrooms and 2 bathrooms with almost 1200 sq ft of finished space. The main floor presents a semi-open concept living/dining/kitchen that wraps around the central staircase. The kitchen offers plenty of cabinetry and counter space, while the dining area can accommodate a good-sized dining set. The large living room enjoys water views and patio door access to the lakeside deck. The 2nd level features a large primary bedroom with 3pc en-suite washroom and private water view balcony, plus 2 more bedrooms and a 4pc bathroom, and don't miss the stackable laundry in the hall closet too. Outside you will find 2 solid storage sheds, with one being used as a bunk house. You'll appreciate the splendid elevated views of majestic Lake Huron and the solid stairs and multi-tier deck that leads to a private shoreline and stone beach. You'll feel as though you've left world behind as you take in the sound of the waves landing at your feet. Plenty of noteworthy features include; cottage built in 2001, concrete block foundation, new septic tile bed in 2018, new roof shingles 2021, 100 amp breakers, baseboard heaters for those cooler nights, new flooring throughout, fresh paint, and all furniture & appliances included making this a turnkey opportunity. (id:60626)
Wilfred Mcintee & Co Limited
315 Mitchell Street Ne
Redcliff, Alberta
Great opportunity to own your own business with a huge shop and 3.4 acres (along with MLS# A20156266) of commercially zoned land. Need lots of yard storage? This 3540 sq ft building and fully fenced compound. With two driveways, access to the building is a breeze. The building has a reception area and front offices with approx. 3240 sq ft of shop space. Includes a couple of areas for office space and a huge Quonset building with mechanical shop (currently). Mezzanine located above the shop, is great for storage or additional office. Business currently holds 55 storage units and 55 RV parking stalls. This property is great for a variety of businesses and ready for you! Call today for your personal viewing. Sold as a package with MLS#A2215261 (id:60626)
Royal LePage Community Realty
Lot 2005-1 Sonier Road
Tracadie, New Brunswick
!!ATTENTION INVESTORS!! Welcome to this serene WATERFRONT VACANT LOT, spanning 29.01 acres along the picturesque Tracadie River. This exceptional property comes with a proposed subdivision plan featuring nine lots, five of which boast stunning riverfront views. With electric poles already installed and a septic system in place on Lot 5, this site is primed for development. Whether you envision a residential development, commercial venture, vacation rentals, or a unique event venue, this property offers endless possibilities. Its tranquil setting could also be ideal for recreational facilities, eco-friendly projects, or a luxurious resort and wellness retreat. Embrace the opportunity to create something truly special in a growing area with great potential. Dont miss out on this incredible investment opportunity! Contact me today for more details! (id:60626)
Exit Realty Associates
166 West Street
Quinte West, Ontario
Why settle for a duplex when you can invest in a triplex? This affordable income-generating property in the heart of town represents a smart move for any investor. Fully tenanted with long-term, reliable renters, this well-maintained triplex brings in a solid gross annual income of $25,380 & offers a mix of units to appeal to a variety of renters from a cozy bachelor suite to a spacious three-bedroom. Set on a generous corner lot, the property boasts multiple driveways, a detached double garage with private access, & separate entrances for added convenience. The exterior is finished in a combination of stucco & vinyl siding, with a shared deck on the north side providing access to two of the units. Unit 1 is a three-bedroom, one-bath upper-level unit, rented at $630/month plus utilities. The tenant has called this home for about five years & enjoys gas heating, two parking spaces, in-unit laundry (tenant-owned appliances), & exclusive use of the detached garage. Unit 2 is a two-bedroom, one-bath main-level unit rented at $850/month plus gas. With two private entrances & laundry located in the foyer, this unit has been home to the same tenant for approx. 9 years. It also includes gas heating & two dedicated parking spaces. Unit 3, located on the lower level, is a tidy bachelor apartment featuring an open-concept layout with kitchen, living, & sleeping areas. It's rented at $635/month all-inclusive, heated with electric baseboard, & includes appliances provided by the landlord. The unit has a private driveway & two parking spots, & the tenant has been in place for six years. The property features separate metering for hydro & water (one unit fully separate, two share a meter), & individual hot water tanks for each unit. Best of all, tenants handle their own lawn care & snow removal, making this a low-maintenance addition to your real estate portfolio. Detailed income & expense information is available don't miss out on this turn-key investment opportunity! (id:60626)
Royal LePage Proalliance Realty
204 - 19 Lake Avenue S
Hamilton, Ontario
Lovely, spacious one-bedroom suite with 906 square feet in the Sara Calder Suites, a 55+ Life Lease Community in the heart of Stoney Creek, close to many amentities. Modern flooring throughout. Bedroom with walk-in closet. In-suite laundry and storage. Gas, heat & A/C on individual meter. The condo fee is 453.00 and includes insurance, exterior maintenance, locker and water. A balcony has an enclosed sunroom and features main patio access from sliding doors. Indoor parking spot included. Furnace and A/C (2018). Owned water heater. (id:60626)
RE/MAX Escarpment Realty Inc.
108 - 1580 Ernest Avenue
London South, Ontario
Impeccably Renovated 3-Bedroom Condo Apartment Smoke-Free, Pet-Free, and Modern Living Redefined Discover the perfect fusion of elegance and functionality in this stunningly updated 3-bedroom, 2-bathroom condo apartment. Every detail has been thoughtfully curated to provide a sophisticated and comfortable living experience. The expansive living room welcomes you with sleek pot lights and luxurious grey vinyl flooring that stretches seamlessly throughout the entire unit. Fresh white paint elevates the atmosphere, creating a bright and refreshing backdrop for your daily life. The open-concept layout flows effortlessly into an inviting eating area and a truly remarkable kitchen. This brand-new space boasts all-new stainless steel appliances, soft-close cabinets, a chic subway tile backsplash, and a striking real stone countertop that sets the stage for culinary excellence. The bathrooms are nothing short of exceptional, featuring porcelain ceramic tile flooring, a wall-mounted floating vanity, decor switches, and a tub in the main washroom. The master bedroom offers a private 2-piece ensuite, complete with a new vanity, contemporary light fixtures, and updated windows that fill the space with natural light. Step outside to enjoy your fully fenced, private walkout patio, showcasing brick flooring and a charming overhang for shade. Whether its a tranquil morning coffee or entertaining friends under the stars, this outdoor space delivers a sense of retreat and sophistication. Additional upgrades include new doors throughout the property, and modern finishes that bring a fresh, contemporary vibe to every corner of this exceptional home. A rare gem that effortlessly combines style, comfort, and practicality this property is designed to impress. (id:60626)
Sutton Group - Select Realty
304 - 271 Belfort Street
Russell, Ontario
Experience the best of condo living in this gorgeous top-floor 1-bedroom unit, located in one of Embrun' s most desirable buildings! With no neighbours above, you'll enjoy unmatched privacy and tranquility. The open-concept layout boasts a sunny living room with access to a private balcony, offering breathtaking sunset views. The cozy dining area and lovely kitchen feature sleek appliances, a center island, and abundant cabinetry perfect for both everyday living and entertaining. The spacious bedroom provides a peaceful retreat, while the relaxing bathroom adds a touch of luxury. A dedicated laundry/storage room ensures maximum convenience. Plus, the unit comes with prime parking in a dedicated spot, and an indoor storage locker making life even easier. Situated in an amazing location with easy highway access, this condo is just steps from parks, schools, walking trails, and all amenities. Whether you're a first-time buyer, downsizer, or investor, this property has it all. Don't miss out your top-floor oasis awaits! **EXTRAS** Table and stools in kitchen included if buyer wants them. (id:60626)
Exit Realty Matrix
4904 50 St
Onoway, Alberta
Prime industrial space for sale or lease! Located in the heart of Onoway, just 30 minutes from St. Albert and Spruce Grove, this 4,000 sq. ft. building with plenty of yard space for equipment storage, can be developed to suit. The versatile space could be used for small business (Trades) or even a restaurant or bar, the possibilities are endless. Opportunity knocks!!! (id:60626)
RE/MAX Elite
38 Emerick Avenue
Fort Erie, Ontario
Perfect for investors, first-time buyers, or anyone looking to build equity, this property offers a fantastic opportunity to make it your own. Set on a desirable corner lot, this home features a detached garage and plenty of potential inside and out.With a little TLC, you can transform this solid house into a wonderful residence or income-generating investment. The layout is functional and flexible, ready for your vision and updates. Enjoy the convenience of being close to schools, parks, shopping, and all the amenities Fort Erie has to offer.If youre handy and looking for a project in a great location, this is the one you've been waiting for! (id:60626)
Royal LePage NRC Realty

