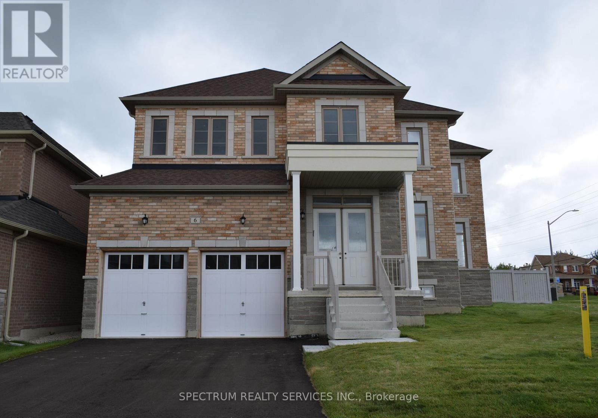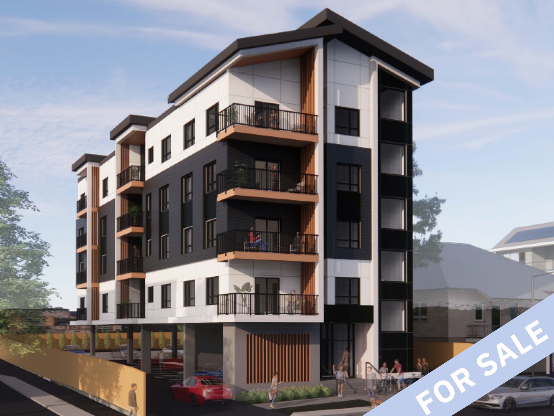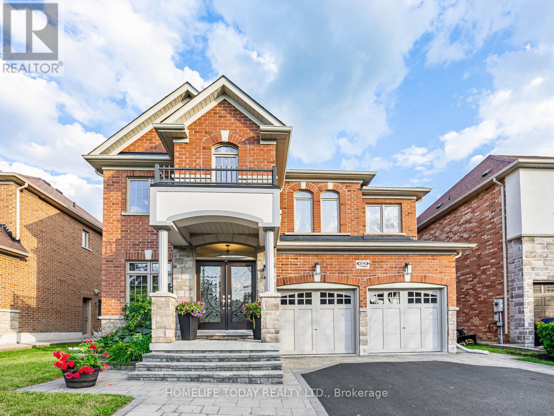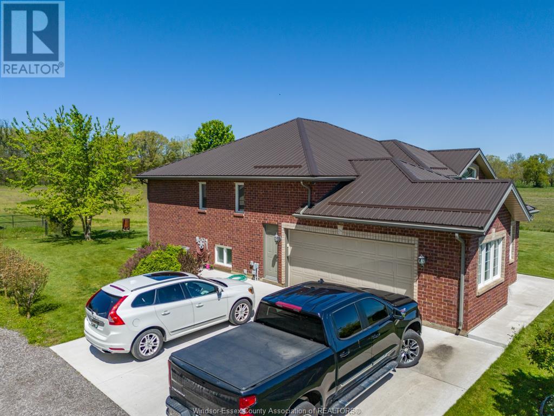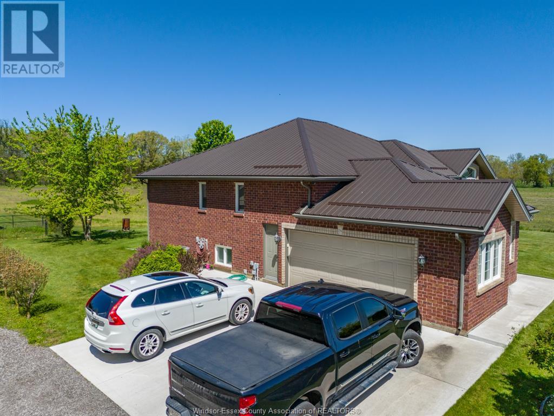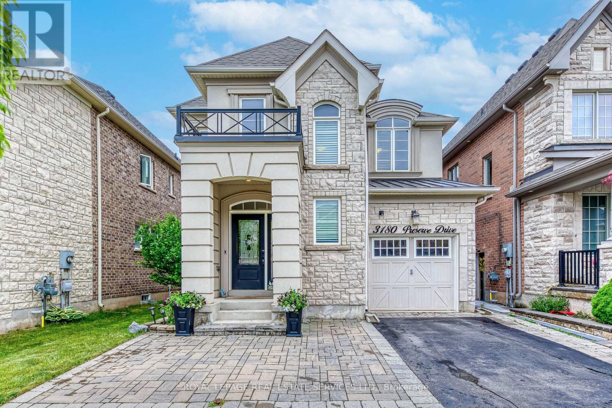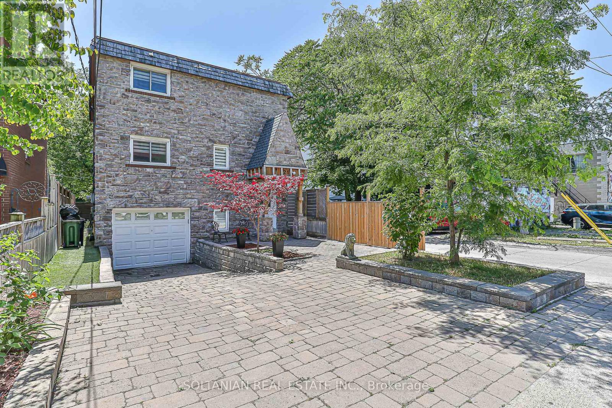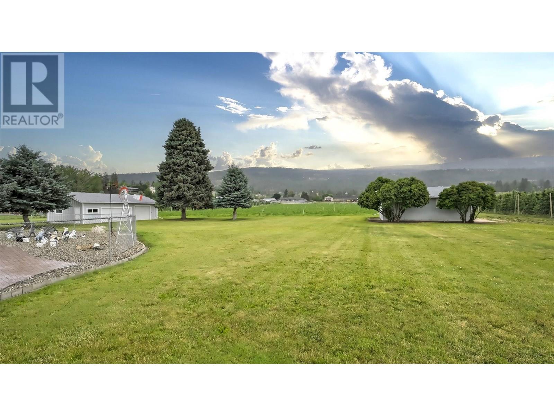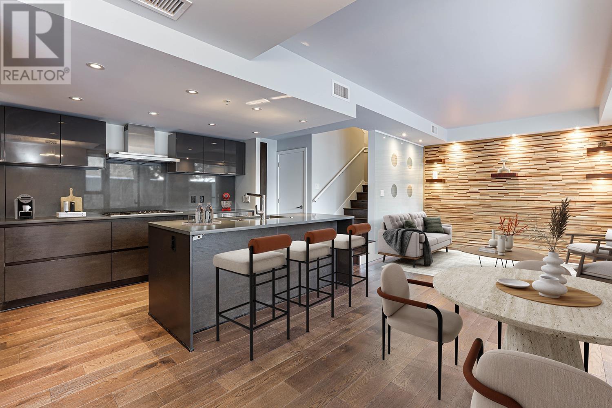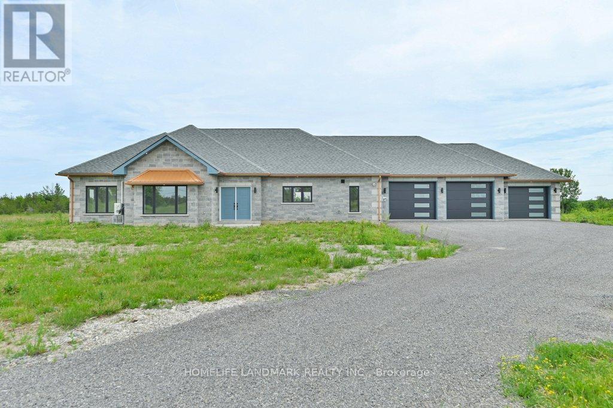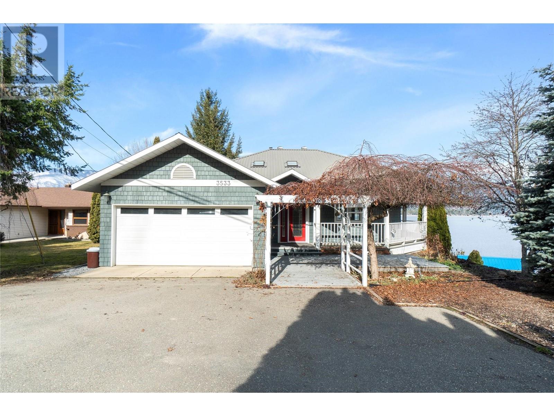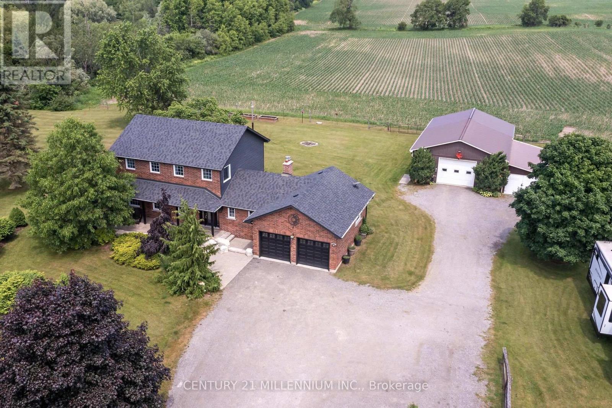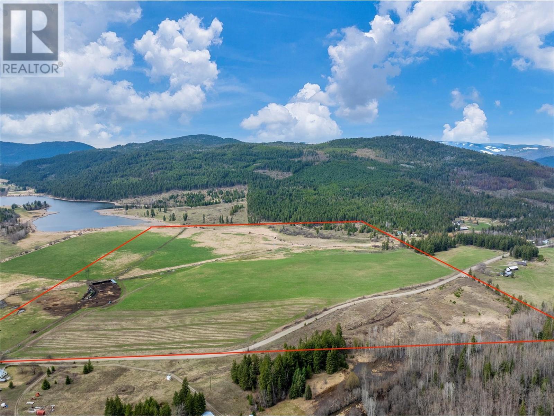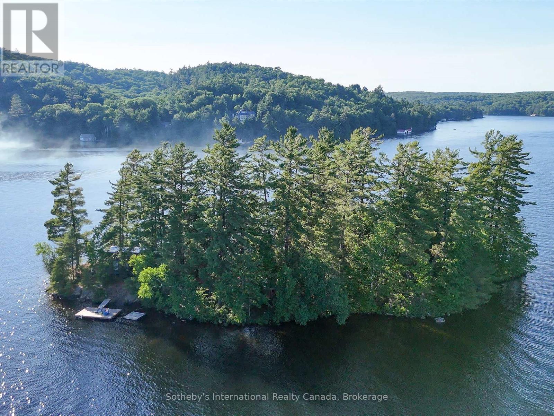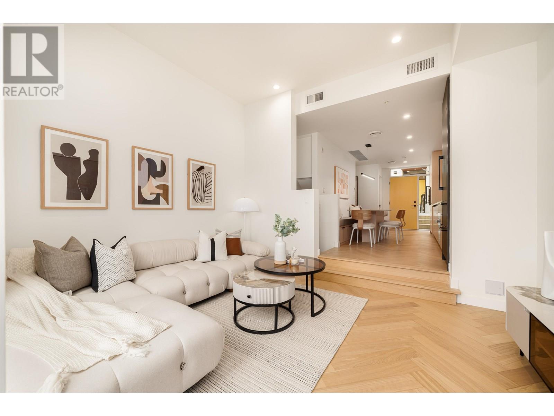59 Acton Avenue
Toronto, Ontario
Luxury awaits on Acton Avenue. Bright and airy with beautiful curb appeal, this 3+1 bedroom home is newly renovated to a level rarely seen in the neighbourhood. Exterior featuring contemporary interlock driveway with parking for 4 cars and a brand new porch with natural stone steps and modern railings. Step inside the open-concept floor plan to discover a plethora of designer finishes including wide plank oak flooring, pot lights, contemporary light fixtures and much more. A chef's kitchen with a thoughtful, minimalist design features a commercial gas stove, built-in stainless steel appliances, full-height custom backsplash, microwave drawer, built-in wine fridge, and large centre-island with a double-sized undermount sink, quartz countertops and a breakfast bar. Primary and 2nd bedroom with expanded closets, interior lighting and custom organizers. Expanded main floor bathroom is truly spa-like with heated flooring, a freestanding tub, temperature controlled handheld and rain shower heads, and a designer vanity. The striking side entrance with glass railings and a large skylight offers a gallery-like space to hang art and photography. The generously sized lower level offers a large in-law suite and laundry room, cold storage, and a recreation room with wet bar and padded gym flooring. The ultra-private backyard with new fencing offers nothing but serenity with a combination of interlock and grass, a new hot tub, automated awning, bluetooth sound-system and gas line connection for BBQ. Built-in garage with back door entry. Steps to schools, parks, transit and Hwy 401. Truly no stone left unturned in what might just be the perfect property. EXTRAS: New roof (2024), new windows and doors (2022), Furnace and AC (2019), security system with 7 cameras, hot tub, trampoline, backyard shed, all appliances, all electronic light fixtures, lower level refrigerator, freezer. (id:60626)
Harvey Kalles Real Estate Ltd.
264 Dalesford Road
Toronto, Ontario
Nestled in a quiet enclave of South Etobicoke, this exceptional freehold townhome is ideally located just across from Dalesford Park! Upon entering, youll step up to the main floor, where youll immediately be impressed by the 9' ceilings & the seamless flow of space. The living room features a charming bay window, & beautiful hardwood floors extend through the dining area. Beyond is a kitchen that dreams are made of! Lined with ample cabinetry on both sides & a central island, it offers additional storage & workspace, along with a wine cabinet & kickplate central vac outlet. Perfect for hosting a buffet-style gathering, the kitchen also boasts granite countertops, limestone flooring, & stainless steel appliances, including a gas stove with a wall-mounted water faucet. At the rear, large windows frame the French doors that open to a private deck and backyard. Upstairs, you'll find two spacious bedrooms on the 2nd level, a 4-piece bathroom, linen closet, and separate laundry room equipped with a front-loading washer/dryer, full sink, +ample storage. The 3rd floor houses the primary bedroom suite, a private walkout balcony -ideal for stargazing or watching the kids play in the yard. The 5-piece ensuite bathroom includes a jetted tub & separate shower with a foot/pet faucet. A walk-in closet, double closet, and cozy nook perfect for an office, reading corner, or exercise space complete this serene retreat.The basement offers a versatile family room/den, or potential 4th bedroom, complete with gas fireplace, 3-piece bath, additional under-stairs storage, and access to the garage. This space could easily double as an office for in-person client meetings. The home is equipped with a security system that is assumable and includes door cameras and carbon monoxide monitoring. Conveniently located near Grand Ave Park, major transportation routes, shopping, schools, & a short distance from the lakeshore parks by the Humber, this home offers both comfort and prime location. (id:60626)
Real Estate Homeward
6 Barrow Avenue
Bradford West Gwillimbury, Ontario
Brand new 3,748 sq ft inventory home in sought after Green Valley Estates. This bright and open 5 bedroom 6 bathroom corner lot is perfect for growing families. Featuring 10ft ceilings on main, 9ft ceiling in basement, waffle ceilings in family room, coffered ceilings in living room and 71 pot lights throughout 1st and 2nd floors. This is your opportunity to create the home of your dreams. Interior finishes have not been selected. Choose from a wide variety of hardwood, tile and cabinet finishes to make this home distinctly yours. Bonus package includes $10,000.00 in free decor dollars to be used at our decor Centre at the time of your appointment. Walk out deck to partially fenced backyard. Lot #48 (Rideau 19 Elev. A) Great location just minutes to highway 400, Bradford GO, schools, parks, Community Centre, Library, Restaurants and Shopping. Don't miss out on this rare opportunity. A must see! (id:60626)
Spectrum Realty Services Inc.
32076 George Ferguson Way
Abbotsford, British Columbia
An opportunity to acquire a shovel ready apartment site in the heart of Abbotsford. Site is approved for a 12-unit apartment building and qualifies for CMHC's Apartment Construction Loan Program! Efficiently designed with surface parking - no underground parking! This is the perfect opportunity to build a rental asset to build wealth for the future. The site is in the City Centre and within walking distance to all amenities with public transit at your doorstep. The area is undergoing tremendous changes with multi-family development as noted by the Jem building just East of this site. (id:60626)
Real Broker B.c. Ltd.
Sutton Group-West Coast Realty (Abbotsford)
2015 High Country Boulevard
Kamloops, British Columbia
Discover luxury living in this beautiful Rose Hill home, positioned on a lush 0.42 acre lot with expansive river valley views - and just a quick 7-minute drive from town. This home blends modern elegance with timeless comfort, with maple hardwood floors throughout the main level, an Excel cherry kitchen with granite countertops, & exquisitely updated bathrooms with granite surfaces and custom cabinetry. The primary suite offers a private retreat with spa-inspired ensuite, while the entire home has been recently refreshed with new paint. Outside, extensive landscaping (underground sprinkler system, deck tiles, railings) adds to the charm and ease of maintenance. Thoughtful details make every space exceptional: natural gas BBQ hookup, illuminated closets, heated floors in the basement bath & ensuite, and a towel warmer in the master is never a bad idea, LED pot lights enhance the ambiance, and a generously sized two-car garage leads into a spacious mudroom with built-in storage. The backyard, fully fenced for privacy, includes a relaxing hot tub. Custom window coverings, a garburator, and a built-in vacuum with a convenient kitchen kick plate add to the list of amenities. A brand-new 50x24 detached garage/shop stands ready for any project or storage need. With 25-foot ceilings, a mezzanine, and 13-foot garage door with 220 power, it’s a dream workshop. This bright, inviting home is ready for new owners who value quality and elegance. Pre-qualification is required. (id:60626)
Brendan Shaw Real Estate Ltd.
1596 Valley Ridge Crescent
Pickering, Ontario
Don't miss this opportunity to own this Impeccably maintained and custom-built home with four bedroom and four bathrooms offering nearly 3,300 sq ft of above grade living space, situated on a quiet street in Pickering's prestigious Highbush community near a conservation land for natural beauty. From its exceptional curb appeal to its thoughtfully designed interior, every inch of this home exudes sophistication, comfort and filled with abundance of natural light due its open layout floor plan. Inside, 10 ft ceiling on the main floor, decorative waffle ceilings, ultra-wide baseboards, pot lights, wood staircase, iron railings, a gas fireplace and hardwood floors elevate the architectural character. The chef inspired kitchen boasts premium stainless-steel appliances, granite countertops, a large center island with granite counter that can seat 8 - 10 people, and a seamless flow to the backyard patio, which is a pure oasis, perfect for entertaining. Enjoy a stunning formal dining room, a bright and spacious office room with French doors off the main foyer and an expansive family room with a fireplace adjacent to the large chef inspired kitchen the begs entertainment whether with your family or friends. Upstairs, the primary bedroom features a spacious walk-in closet with organizers and a luxurious 5pc ensuite, soaker tub, and a glass walled shower, two bedrooms with a jack and jill washroom and another spacious bedroom with a separate 4-piece washroom. Basement apartment with two bedrooms, two washrooms, fully functional kitchen and a living room previously rented for $2200. Also, can serve as an in-law suite and the basement also can be accessed through the main foyer apart from the separate entrance. This beautiful home is Ideally located near top-rated schools and the express GO train from Pickering Go station takes you to downtown in less than 30 minutes providing easy commute for those working downtown without the hassle of a long drive. (id:60626)
Homelife Today Realty Ltd.
3121 Mission Wycliffe Road
Cranbrook, British Columbia
Nestled on 81.88 fully elk-fenced acres with breathtaking 360° mountain views, this exceptional property offers the ultimate in privacy, luxury, and functionality. Gated access leads you to a beautifully designed man-made lake with a diving board, cascading waterfalls, volleyball court, gazebo, and bar—an ideal setting for entertaining or relaxing. The 2,160 sq ft single-level home features 9’ ceilings, engineered hardwood flooring, and a stunning kitchen with butcher block and marble countertops. Step onto the expansive 1,600 sq ft sundeck complete with hot tub and soak in the panoramic views. An attached 30’ x 34’ heated garage includes a mezzanine “man cave,” while the 30’ x 30’ detached garage offers 12’ ceilings, 11’ doors, radiant in-floor heat, and a 2-piece bathroom—perfect for a workshop, hobbies, or storage. Additional features include two 40-ft sea cans, partially covered and buried, with power and lighting for extra secure storage. The property is fully irrigated and includes legal access to Reid Lake, offering a wealth of recreational and agricultural potential. Whether you're looking for a peaceful retreat, an income-producing farm, or an entertainer’s paradise this property has it all. (id:60626)
RE/MAX Blue Sky Realty
00 Kenmount Road
Mount Pearl, Newfoundland & Labrador
This 5.782 acres property consists of 351ft frontage on Kenmount Road (high visibility) & 338ft frontage on Masonic Drive. Kenmount Road section is zoned Residential Commercial Mix (RCM) which is estimated 85% of the subject property & the Masonic Drive section is zoned Residential High Density (RHD) and is estimated 15% of the subject property. Masonic Drive (see attached files) is developed with residential retirement units. Possible to develop in two sections. Potential for residential use near Masonic Drive & potential for commercial component along frontage with Kenmount Road. Located directly across from Kenmount Crossing and just up the street from Avalon Ford. (id:60626)
Royal LePage Atlantic Homestead
1365 Ferris
Harrow, Ontario
Unique Country setting property. Great for Winery, secluded area, clear over 27' Acres of Land surrounded on both sides by Bushes. Land is Sandy Loam, has beautiful family home with over 3200 sq. ft. of living space, 4 bedrooms + 3 bathrooms, including ensuite, open concept, brick to Roof, Steel Roof, patio off kitchen, full finished basement with wet bar, grade entrance, office, including on property is a 2 year old 30 x 60 Barn with steel roof, cement floor, Detached garage 24 x 27, fully insulated & steel roof. Generator cost over $13,000.00 dollars, Runs on propane, (cost to rent tanks-$100.00 per year) Great Land for Winery, very clean Hobby Farm, peaceful life style of living. Contact REALTORS® for more info! (id:60626)
H. Featherstone Realty Inc.
1365 Ferris
Harrow, Ontario
Unique Country setting property. Great for Winery, secluded area, clear over 27' Acres of Land surrounded on both sides by Bushes. Land is Sandy Loam, has beautiful family home with over 3200 sq. ft. of living space, 4 bedrooms + 3 bathrooms, including ensuite, open concept, brick to Roof, Steel Roof, patio off kitchen, full finished basement with wet bar, grade entrance, office, including on property is a 2 year old 30 x 60 Barn with steel roof, cement floor, Detached garage 24 x 27, fully insulated & steel roof. Generator cost over $13,000.00 dollars, Runs on propane, (cost to rent tanks-$100.00 per year) Great Land for Winery, very clean Hobby Farm, peaceful life style of living. Contact REALTORS® for more info! (id:60626)
H. Featherstone Realty Inc.
3180 Preserve Drive
Oakville, Ontario
Welcome to this stunning and meticulously maintained detached home located in the highly sought-after Preserve community. Built in 2014, this spacious residence offers 4+1 bedrooms, 4 bathrooms, and over 2,134 sqft of thoughtfully designed above-ground living space, plus a professionally finished basement, ideal for growing families or those who love to entertain. The heart of the home is the chefs kitchen, featuring a large center island, quality cabinetry, and ample space for cooking and gathering. The open-concept layout flows seamlessly into the bright and airy great room with a cozy gas fireplace perfect for relaxing evenings or hosting guests. Upstairs, you'll find four generously sized bedrooms, including a primary suite with a walk-in closet and ensuite bath. The finished basement offers additional living space, a 5th bedroom, and a full bath ideal for in-laws, guests, or a home office. Located within walking distance to top-rated schools, parks, shopping, and transit, this home combines comfort, style, and convenience in one of Oakville's most desirable neighbourhoods. (id:60626)
Royal LePage Real Estate Services Ltd.
21 Pretoria Avenue
Toronto, Ontario
Welcome to 21 pretoria Ave, A renovated detached home in player Estates, one of the most sought-after neighbourhood within the highly regarded jackman school district. steps from transit, shops and cafes of danforth, city's best parks and top-rated schools the open concept main floor features a living room with stunning spacious coffered ceiling and Fireplace, hardwood floor, pot lights, powder room kitchen with massive quartz center island, eat in, stainless steel appliances.Valk-up bright basement, renovated bathroom, laminate, fresh paint.pot lights and just few steps lown and lower than the ground. (id:60626)
Soltanian Real Estate Inc.
5831 Old Vernon Road
Kelowna, British Columbia
Flat 5 acres of prime irrigated farm land located in the ALR. The land used to grow apples. Approx 3 acres currently leased out for hay. 2 outbuildings. One larger shop that measures 39ft X 24ft and a 2nd that measures 25ft x 17ft. The well cared for home is a 4 bedroom, 3 bathroom rancher with basement. The home has some nice updates including windows, AC (2024) and furnace. A double car garage with lots of storage and a lovely covered patio overlooking the land. Cherries are being grown on one side of this property and apples on the other. This is a wonderful piece of land with lots of opportunity. Property has farm status re: lower taxes and assessment value. (id:60626)
Royal LePage Kelowna
4881 63a Street
Delta, British Columbia
Nestled on a sunny 5,210 sq/ft corner lot, this gorgeously renovated rancher offers the perfect blend of style, space and single level comfort. Completely renovated in 2017, this 3-bedroom, 2-bath bungalow boasts high-end renovations that radiate quality from every corner. Spacious kitchen with stainless steel appliances. Custom soft-close cabinetry to sleek quartz countertops and rich oak hardwood flooring with radiant in-floor heating. South-facing garden great for relaxation. The corner lot provides extra privacy and a bright, airy feeling. Easy access to transportation routes. Ladner's sunny microclimate offers less rainfall than Vancouver and North Shore areas. Catchment is Holly Elementary. *Open House Sunday July 6th @ 2-4pm* (id:60626)
Royal Pacific Realty (Kingsway) Ltd.
1503 Atlas Lane
Vancouver, British Columbia
Situated in the prestigious Shannon Wall Centre Kerrisdale, this elegant 3-bedroom townhouse rests on a gated 10-acre heritage estate in South Granville. Upgraded with designer touches, it features a stunning feature wall, tempered glass accents, wood strip panels, Hunter Douglas Pirouette window shadings, LED ceiling panels, custom closets, a new dryer and a fresh coat of paint. The upper level offers a spacious master bedroom, a second bedroom with a desk, and a third bedroom with a murphy bed. Two large patios are perfect for summer BBQs and entertaining. Enjoy exclusive amenities, including a private gym, yoga room, outdoor swimming pool, and beautiful gardens. Maple Grove Elementary, Magee and Sir Winston Churchill Secondary catchment. Don´t miss out on this exceptional opportunity! (id:60626)
Jovi Realty Inc.
1463 Old Milford Road
Prince Edward County, Ontario
Country Dream Stone Home On 30 Acres Land With 10 Acres Workable Land Approximal. 2278 Sft Bungalow With 3 Large Size Bedrooms. Open Concept Living Room And Modern Kitchen With 4Ft X 8Ft Quart Countertop Central Island. Cathedral Ceiling Creates Huge Living Room Space Overlooking Private View Through Large Living Room Window And 8Ft Patio Door. Modern 52'' Propane Fireplace With Natural Stone Around. In Floor Heated Whole House With Ever Room Climate Controlled Separately. Large Master Bedroom Enjoy The Country View Through 8Ft Height Patio Door. 5 Pc In Suite Master Bathroom With Freestanding Jacuzzi Bathtub. 5Pc Second Bathroom With Double Vanity With Quart Countertop. Cathedral Ceiling Makes 1075 Sft 3 Car Garage Endless Workspace Enjoying The Warm Infloor Heating. Garage Insulated The Same R Value As House With 4 Modern Contemporary Doors. Traditional Riverdale Stone And Quoins Marches Modern Metallic Copper Color Eavestrough And Soffit. General Link transfer switch & EV charger installed. All appliances included. (id:60626)
Homelife Landmark Realty Inc.
3533 Eagle Bay Road
Blind Bay, British Columbia
Welcome to your breathtaking lakefront retreat in Blind Bay! This stunning property offers 80 feet of pristine shoreline and a private dock, perfect for soaking in the beauty of the lake. The 3-bedroom, 3-bathroom home features an open-concept design with expansive windows that capture the incredible views. The beautifully updated kitchen boasts an island and modern finishes, flowing seamlessly into the spacious living and dining areas. A wrap-around deck provides the ideal space for entertaining or simply relaxing in nature. The main floor offers ultimate convenience with a master suite complete with an ensuite, a second bedroom or office, and a laundry room. Downstairs, the walkout basement features a cozy family room, a third bedroom, a bathroom, and a workshop. Recent updates to flooring and appliances add style and comfort. For car enthusiasts and hobbyists, the double garage and extra parking—including space for an RV—ensure ample room for all your needs. Combining luxury, comfort, and the serenity of lakeside living, this property is an absolute gem! (id:60626)
Royal LePage Access Real Estate
5653 Eighth Line
Erin, Ontario
Here you go! A picturesque property spreading across 2 acres, nestled in a serene countryside setting. This family home features 4+2 bedrooms and is loaded with upgrades. Sunlight pours through the windows and fills the rooms with natural light. In the kitchen, your family will gather around the large island that seats 6 people comfortably, opening to a spacious dining room and warm and cozy family room with wood burning fireplace. Walk out to the brand new enormous deck to catch the full day sun after tending to your raised gardens with a watering system. Upstairs are 4 lovely bedrooms and 2 renovated baths. The fully finished basement has a rec room with wood stove ready for the whole team to watch the game, plus 2 more bedrooms and a walk up into the 2-car garage. The list of upgrades is endless and shows pride of ownership in every corner. And now the shop! 28 X 47 feet with a poured concrete floor, high ceilings, insulation, and heat, plus 2 roll up doors and bright lighting. The location is perfect, a nice quiet road yet only minutes to schools and shopping in the Village of Erin. The commute to the GTA is an easy 35-minute drive, or 15 minutes to the GO train. Country living is waiting for you! (id:60626)
Century 21 Millennium Inc.
Rr32 Road S
Rural Lacombe County, Alberta
Welcome to this one of a kind professionally built in 2012, 2 Story Home, 5,394 sq. ft. with poured concrete foundation, 13" Thick ICF walls all the way to the rafters, triple glazed PVC windows and Acrylic Stucco Finish In this energy efficient Home! ( heat and power less than $500 a month in the winter including the shop.) Main floors are colored concrete and tile and laminate upstairs. When you open the doors and come inside you can see the lovely craftmanship with 10' foot main floor ceiling height featuring quartz countertops throughout, upgraded cabinets, built in high end appliances, huge Island. The kitchen/ dining room are all in one so lots of room for gatherings, a large foyer entry and living room with lots of windows .The kitchen has NEW microwave, and new taps and French doors leading out to the patio. The Master bedroom has French doors out to the patio, the ensuite bathroom includes his and her sinks, and 6' x 6 steam tile shower and huge walk-in closet. Laundry room is on the main floor with sinks and lots of cabinets .The heating is in-floor colored slab and hot water on demand boiler. Head up to the second level on the Beautiful Curved Wood Staircase with wood and metal railings open to above, with vaulted ceilings. Here you will find 2 more bedrooms, and bathroom with a tiled shower, dormer windows, and huge Family room has access to the balcony and fantastic views from being so high up! Included is a sound system and security system, BRAND new central vacuum, all doors are 3' wide and the hall is 4'. The 2 attached garages, are 32' x 28' with 11' ceiling and in slab heat, 2 overhead doors c/w openers, built in 2012. The second attached garage was built in 2015 and is 40' x 28, with an Overhead NG forced air furnace, also has2 over head doors and openers. Lets go outside on this lovely acreage, all concrete patio, some is covered, enclosed sunroom, decorative pillars, concrete block retaining walls, a raised balcony and a roof top sundeck, a ll of this to enjoy the panoramic views and entertaining or just relaxing and enjoying the quietness. Around the house are many perennials, trees, shrubs, raspberry and saskatoon bushes, very good producing garden. There is a private graveled driveway and lots of parking space. There is a pumphouse and the well is 120' deep and has very good water, the septic tank and field are only 2 years old. This property also has underground power and a NG generator that kicks on as soon as the power goes out. There is a nice chicken house, 22' x 16' and has an outside run. Everyone needs a SHOP, this one features 42' x 152' total and was built in 2011, 42'x 72' is enclosed with 16' ceiling height. forced air furnace, hot water tank, 220 wiring and gravel floor with 5 overhead doors, 14' x 12' and 1 man door. The open machine area is 42' x 80'. This shop has a gable style roof finished with metal and colored clad exterior. Come and see this BEAUTIFUL acreage, you won't be disappointed!! Seller is very motivated!!! (id:60626)
Maxwell Capital Realty (Rimbey)
303 Martel Road N
Chapleau, Ontario
The original lumber factory has huge power, three-phase, about 600V 3000A, four-sided fence, very secret, zoning is very free Unorganized, No Zoning Permits Are Required., It's Located In Northern Ontario. Former Sawmill Property Consisting Of 83.1 Acres Of Which 70 Acres Is Cleared With Some Treed Areas. Building Include. Main Sawmill Building 60,945 Sq Ft. Warehouse/Fire Suppression Building 5,000 Sq Ft. Garage 6000 Sq Ft. Office:2100 Sq Ft; .and You can start many businesses with this property. (id:60626)
Master's Trust Realty Inc.
660 Squilax Turtle Valley Road
Chase, British Columbia
This 1/4 section of ALR land is nestled in the scenic farming location of Turtle Valley, less than one hour from Kamloops and just outside the town of Chase. It includes approximately 110 acres of irrigated farmland and a newly installed pivot irrigation system in 2024. The NE 13-acre corner includes a test well site with a confirmed high-flow water source (artesian well). This has a water line connected that would allow for development of a residential dwelling with a panoramic view of the valley overlooking Chum Lake and Creek. There are 4 water licences on the property: 2 irrigation licences with stream storage sites on Chum Creek, one irrigation from Trail Creek, and one land improvement licence for the drainage ditch from Eva Creek. There is also an easement on title for access across 652 English Road property for use of the pumphouse/dam storage site on Chum Creek. Previously used for bison pasture as well as hay production, this property is partially fenced with 5-foot game fencing. Structures include an L-shaped calving shed as part of a livestock finishing operation. It is also serviced for livestock watering with 4 troughs linked in a gravitational feed system. A secondary booster pump house and associated underground water lines and 6 hydrants add extra irrigation capacity to areas not serviced by the pivot. Adjacent property 1/4 section 777 is also for sale. (id:60626)
Fair Realty (Sorrento)
2 Harper Island
Lake Of Bays, Ontario
Private Island for Sale on Muskoka's Historic Lake of Bays. A once-in-a-lifetime opportunity to own a wholly private island in one of Canadas most iconic and untouched lakefront settings. Welcome to Harper Island, a sun-soaked sanctuary on Lake of Bays, the most magnificent of Muskoka's four big lakes. Here, you'll find red granite cliffs, crystal-clear waters, dense forests, and secluded bays without the endless boat traffic and chaos of the Big Three. Surrounded by 740 feet of pristine shoreline, the island offers 360-degree views across Trading Bay and total privacy yet its just minutes by boat to Dorset, where you'll find groceries, restaurants, a charming general store, and everything you need to keep island life easy. Whether you envision a barefoot summer retreat or a legacy property to pass down for generations, Harper Island delivers the perfect blend of unmatched seclusion and convenient access. True private islands like this are rare. On Lake of Bays, they're almost mythical. Don't miss your chance to own a piece of Muskoka history. (id:60626)
Sotheby's International Realty Canada
226 Howell Road
Oakville, Ontario
Backing onto a serene wooded area, this impressive detached home sits on an oversized lot in one of Oakvilles most sought-after family neighbourhoods. With ample space to add a pool, the backyard is a true outdoor sanctuary, beautifully landscaped and ideal for gardening enthusiasts. This thoughtfully maintained 4-bedroom, 4-bathroom residence features rich hardwood floors and a bright, inviting layout. The spacious living and dining rooms are filled with natural light, creating a warm and welcoming atmosphere.A gourmet kitchen equipped with a high-end Wolf range caters to the home chef, while the adjoining family room, complete with a cozy fireplace and views of the backyard, offers the perfect spot to relax. Upstairs, the expansive primary suite includes a walk-in closet and private ensuite. Three additional generously sized bedrooms complete the upper level.The finished lower level provides versatile space for a home office, recreation room, or childrens play area, plus a fifth bedroom with its own ensuiteideal for guests, in-laws, or a nanny suite. A separate entrance from the garage adds even more flexibility.Just minutes from top-ranked schools, River Oaks Community Centre & Ice Rink, scenic trails, parks, and shopping. Experience the lifestyle and convenience that make River Oaks so desirable! (id:60626)
Right At Home Realty
14 6778 Oak Street
Vancouver, British Columbia
Location! Location! Location! OAK+52 Townhomes by reputable Cielle Properties. Steps away from Famous Churchill Secondary, Oakridge Montessori School and Jamieson elementary. These homes are both beautiful and well-ordered. Efficient & modern throughout this City Home with 3 beds & 2.5 baths, DIRECT ACCESS parking. Sophisticated exteriors, Open concept main flr, A/C, chevron pattern engineered Oak H/W flrs, MELIE Appliances, Kohler water ware, Oak veneer cabinets custom entry bench with shoe storage & double-entry closet and much more. Private master suite with beautiful ensuite & large balcony. Close to everything! Parks, Oakridge mall, Langara Golf, UBC, etc. Openhouse: Saturday, July 5, 2 - 4 PM. (id:60626)
Macdonald Platinum Marketing Ltd.
Uooi Property Management Ltd.



