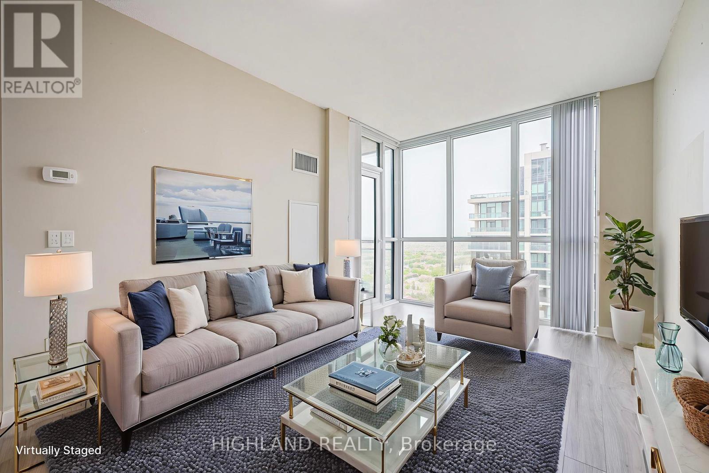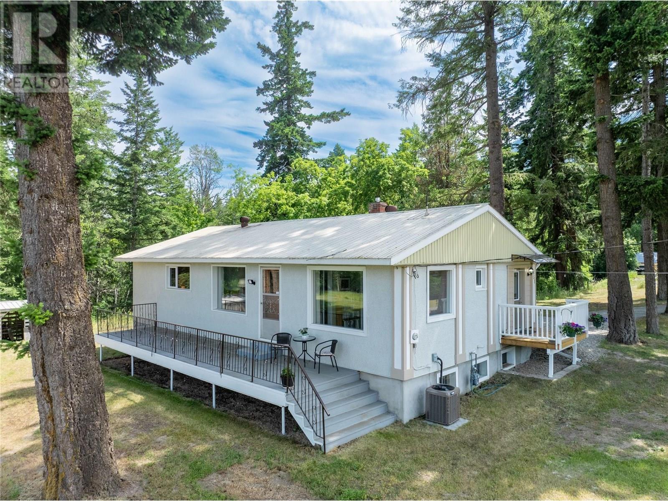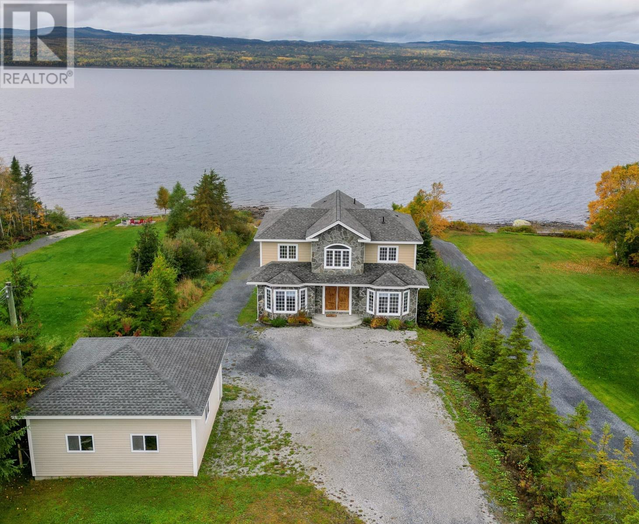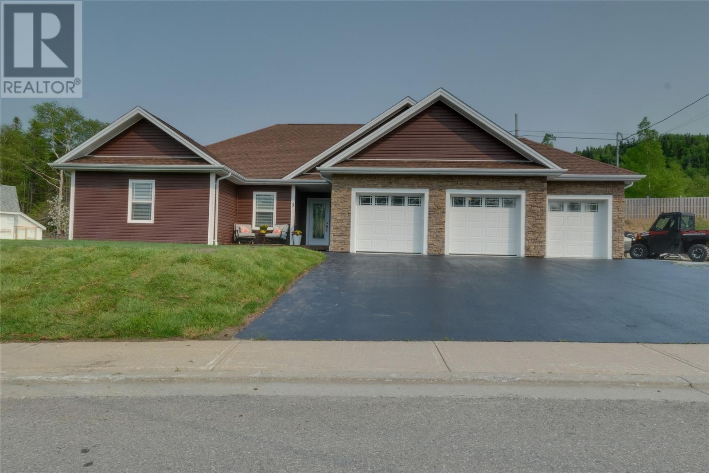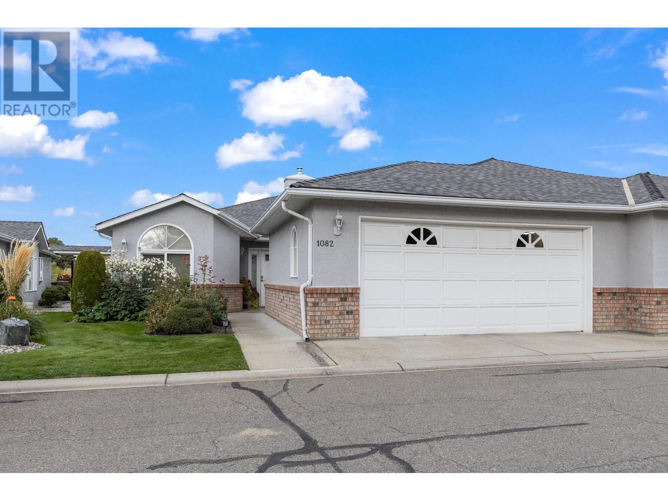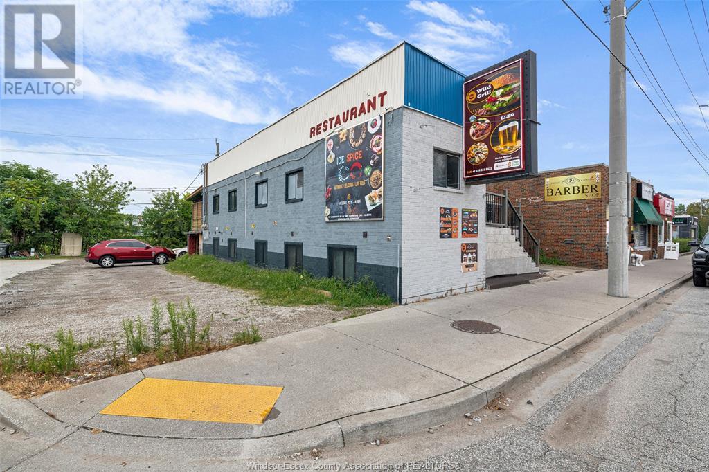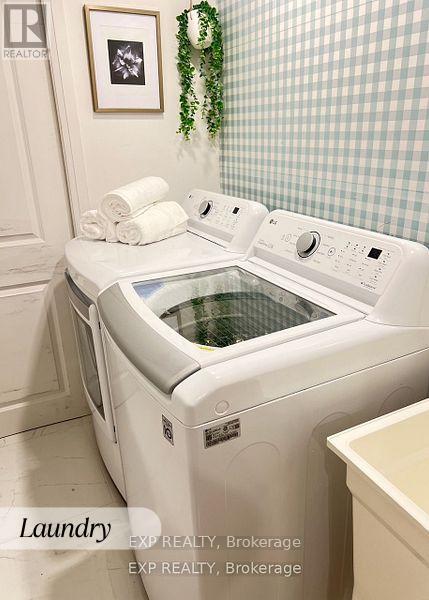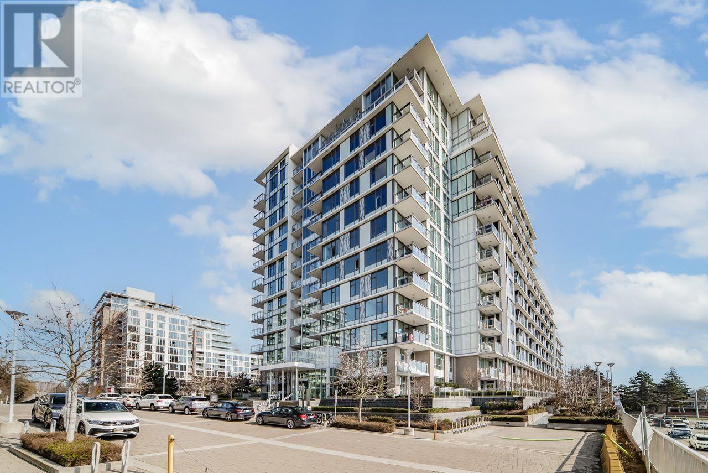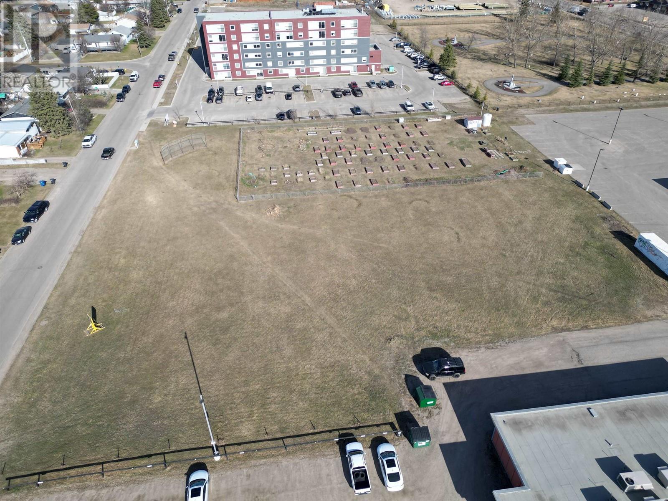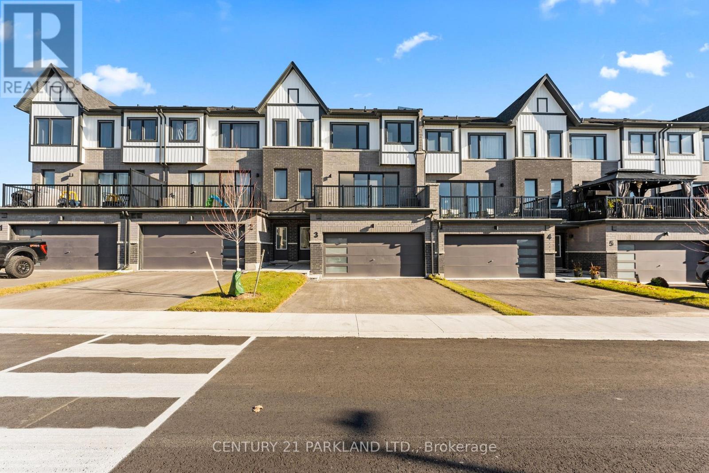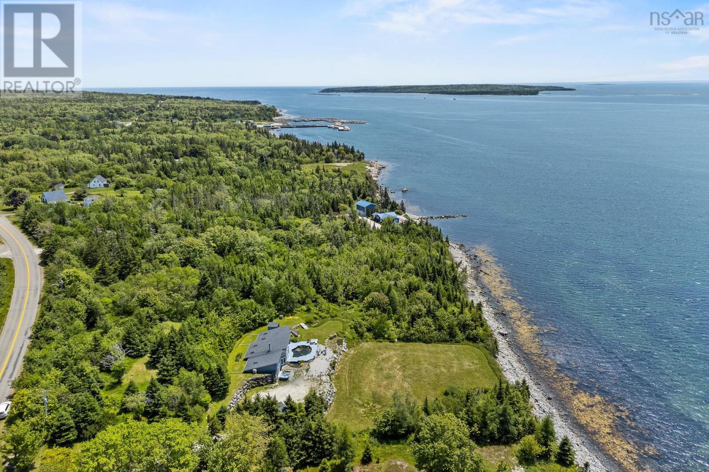2608 - 3975 Grand Park Drive
Mississauga, Ontario
Rare Split 2Bed+Den | 2Bath | Pinnacle Grand Park 2 | Mississauga City CentreExperience luxury living in this rarely offered, intelligently designed 2-bedroom + den, 2-bath suite at the iconic Pinnacle Grand Park 2, renowned for its refined elegance and superior finishes.This sun-drenched corner unit features floor-to-ceiling windows and a desirable split-bedroom layout, offering both privacy and comfort.Spacious primary bedroom includes a walk-in closet and a full 4-piece ensuite.Second bedroom overlooks the balcony perfect as a guest room or home office.A separate enclosed den with double closets offers ideal space for a study or nursery. The modern chefs kitchen boasts stainless steel appliances, granite countertops, and a sleek open-concept design perfect for entertaining. Located in the heart of Mississauga City Centre, steps from Square One, transit, restaurants, and more. World Class Amenities Incl Indoor Salt Water Pool&Sauna, Party Room, 24/7 Security & Ev Charging Stations. Lots Of Free Visitor Parking. Steps To Square One, Living Arts Center, Celebration Square, Endless Restaurants, Etc. (id:60626)
Highland Realty
35 Dorcas Avenue
Tiny, Ontario
Welcome to your dream home-35 Dorcas Avenue! Step into this spacious 4-bedroom, 2-bathroom gem nestled in the heart of Wyevale, a highly sought-after community. Set on a beautifully treed and private lot, this home offers both comfort and convenience, perfect for families and those who love nature. The updated kitchen is ready for your culinary adventures, and the newly renovated 4-piece bathroom boasts beautiful finishes. The main floor's open-concept living and dining area is flooded with natural light, creating a warm and inviting space for everyday living and entertaining. Step out onto the patio off the kitchen for easy outdoor dining, or enjoy the expansive backyard, offering peace and privacy. The lower level provides additional living space with in-law capability, a spacious recreation room, and a large laundry/utility room. With an attached over-sized garage, ample parking, and a peaceful neighbourhood, this property is perfect for active families. Walking distance to the local elementary school, parks, and a skating rink just down the street, there's plenty to keep everyone entertained. Nature enthusiasts will love the proximity to the Trans Canada Trail for hiking, biking, walking, running and you're just minutes away from the stunning beaches of Georgian Bay and Tiny. Don't miss the opportunity to call this fantastic property your new home! (id:60626)
Royal LePage In Touch Realty
269 Prospect Street
Newmarket, Ontario
ATTENTION INVESTORS! Two Independent Rentals floors, Fully Updated W/ New Exterior (Asphalt Driveway, Stucco, Roof/Eavestrough, Fence, Deck & Landscaping). W/ New Interior (Kitchen, Washrooms, Closets, Subfloor & Flooring). The Basement Offers Opportunity For An Income Suite, Having A Separate Entrance W/ Full Kitchen, 3 Piece Bath & Separate Living room & Bedroom. This Impeccable & Timelessly Designed House Boasts A Tasteful Combination Of Delicate Accents That Adds A Touch Of Sophistication. As You Step Inside Your Eyes Are Drawn Upward, Captivated By the Loft-Like Ceilings, Creating A Sense Of Openness That Invites An Abundance Of Natural Light. Customized to Perfection & Crafted W/ High Quality Materials Throughout. The Kitchen Alone Is A Culinary Haven Combining Style & Functionality Where Friends & Family Gather To Share The Joy Of Cooking & Dining. Together, These Features & More Transform This Turn-Key Property Into a Sanctuary Making It An Exceptional Home. (id:60626)
Right At Home Realty
1141 Trooper Lake Drive
Highlands East, Ontario
Located on the scenic shores of Trooper Lake, this 4 season, 3-bedroom, 2-bathroom property immerses you in the calm and tranquility of nature and the peace of mind and conveniences of an updated home. This low maintenance property has all the essential upgrades done for ease of living and care-free enjoyment. Set on a private, south facing waterfront, the property offers a peaceful escape with picturesque lake views from the cottage and cabin. Enjoy time outdoors under the gazebo, where you can relax in the breeze and listen to the calming call of loons. The large campfire, is the perfect setting for end of day S-mores, spider-dogs and stories under the cover of a star dappled canopy of tall trees. An added feature of this property is the fully renovated waterside cabin; it's the perfect office with a view, or private escape for guests and teens. The recent upgrades to the main cottage will mean more time spent on your new lakeside lifestyle. Upgrades include 4 pce bathroom, laundry/powder room, new water system, and an updated electrical panel. Whether you're looking for a year-round residence or a weekend getaway, 1141 Trooper Lake Drive is set up to enjoy all that lakeside living has to offer. (id:60626)
RE/MAX Professionals North Baumgartner Realty
851 Dilworth Road
Sorrento, British Columbia
Welcome to your perfect country retreat! Nestled on 1.36 acres, this beautifully renovated lakeview rancher offers peace, privacy, and stunning Shuswap scenery. With 2 bedrooms and 1 bathroom, the home features a bright, open-concept layout that maximizes natural light and captures incredible lake views throughout. Step outside to enjoy expansive outdoor space ideal for gardening, animals, or simply soaking in the serenity. A reliable water supply is ensured with a creekside well and a water license in place. Two spacious sun decks provide the perfect vantage points to unwind with the sounds of nature and take in breathtaking sunsets. The property also includes a wired and insulated detached double car garage with shop, a large pull-through driveway—ideal for RV’s or boats and of course a chicken coop. Move-in ready and full of character, this is a property that needs to be experienced in person. Book your private showing today and discover all that 851 Dilworth has to offer. (id:60626)
Fair Realty (Sorrento)
4 Ruthven Crescent
New Tecumseth, Ontario
Welcome to 4 Ruthvena beautifully maintained home that combines comfort with convenience in a sought-after, family-friendly neighborhood. Located just steps from two elementary schools, a brand-new park, and the vibrant Rec Centre offering activities for all ages, this freehold townhouse is perfectly positioned for those who value community and easy access to daily essentials. Inside, you'll find three spacious bedrooms and a thoughtfully updated 4-piece bathroom. The finished basement provides versatile space - ideal for a home office, playroom, or extra storage. Step outside to a fully fenced backyard featuring a deck and a charming gazebo - perfect for relaxing summer evenings and entertaining guests. Whether you're a growing family, professional couple, or looking to downsize without compromise, 4 Ruthven offers a warm welcome and an opportunity to enjoy the best of Alliston living. Quick access to commuter routes means you're never far from the city, yet you'll appreciate the peaceful, close-knit community vibe. Don't miss out on this move-in ready home (id:60626)
RE/MAX Escarpment Realty Inc.
31 Tipping Drive
Pasadena, Newfoundland & Labrador
Welcome to this beautiful waterfront property boasting an unparalleled view of Deer Lake and the majestic mountains that stretch beyond. With a focus on exquisite quality and meticulous attention to detail, this two-storey home encompasses over 2800 square feet of luxury and embodies the essence of relaxed lakeside living. As you step inside, you are greeted by a stunning and remarkably spacious foyer that showcases a custom staircase and a generously sized closet. Proceed into the eat-in kitchen which offers abundant space and an abundance of natural light, all while providing a breathtaking lake view that is sure to captivate. This kitchen is a culinary enthusiast's dream, featuring a beautiful large island, ample custom cabinetry, and convenient access to the deck, making it perfect for entertaining family and friends. The main floor also hosts a charming living room, a large dining area, an office space ideal for those working remotely, and a guest bath, ensuring that every aspect of your lifestyle is catered to. Venture upstairs to discover the expansive master bedroom, thoughtfully designed to maximize the spectacular lake view. This private sanctuary boasts a walk-in/through closet and a full ensuite, providing the ultimate haven for relaxation. Two additional spacious bedrooms and another full bath complete the upper level, offering comfort and privacy for the whole family. The full walkout basement awaits your personal touch, ready to be developed to your desired specifications. Additional features of this exceptional property include a highly efficient Geothermal Heat Pump heating system, central air conditioning, in-floor heating in the ceramic tile, wiring for a hot tub, generator, and central vac, and a new hot water tank installed in 2021.Situated on a 3/4-acre lot, this property also includes a detached 24 x 24 garage. Contact us now to arrange a viewing and let us help you make your dream home a reality. (id:60626)
RE/MAX Realty Professionals Ltd. - Corner Brook
3 South Brook Drive
Pasadena, Newfoundland & Labrador
Welcome to 3 South Brook Drive – A Stunning Custom Home in the Heart of Pasadena! Located just a short stroll from the sandy beach and public boat launch, this beautifully maintained custom-built home (2014) is nestled in one of Pasadena’s most desirable neighborhoods. Built with ICF construction right to the roof, energy efficiency is at the forefront of this home’s design, and recent upscale improvements make it truly one-of-a-kind. Step inside to a bright, spacious porcelain tile foyer, complete with a custom archway that sets the tone for the elegance throughout. The open-concept living, kitchen, and dining area flows seamlessly—perfect for both everyday living and entertaining. The kitchen has been beautifully updated with modern finishes, including a custom-built walk-in pantry with wine cooler, while the living room makes a bold statement with its custom stone accent wall and glass electric fireplace. The main level offers effortless, modern living with a luxurious primary bedroom, featuring a full ensuite and walk-in closet with built-in organizers. Two additional spacious bedrooms, a full bath, and a remodeled laundry room round out this level. The exterior is just as impressive as the interior. The fully landscaped, private backyard is a true retreat-highlighted by Redi-Rock retaining walls, concrete walkways, a gazebo with a custom propane fireplace, and a separate woodburning fire pit area. Plus, the stone waterfall with LED lighting, ensures you’ll never want to leave your backyard oasis. The attached triple car garage with 2-piece bath and a newly built storage shed offer ample space for vehicles, tools, and recreational gear. A paved three-car driveway ensures plenty of parking. Additional highlights include: Heated 4-ft crawl space (entire footprint of the home) for excellent storage, 30-year architectural shingles, Thoughtfully designed for top-tier energy efficiency. This home is the perfect blend of comfort, luxury, and location. (id:60626)
RE/MAX Realty Professionals Ltd. - Corner Brook
1082 Lanfranco Road
Kelowna, British Columbia
INCREDIBLE VALUE - This spacious two bedroom + den, two bathroom home with double car garage has everything you need with a flexible floorplan to entertain and accommodate guests. The guest bedroom with beautiful Parkay flooring offers great closet space and is conveniently located next to the updated main bathroom and laundry room. South facing study/den features a large arched window with vaulted ceiling, making this the perfect sitting room or office to enjoy views of the flower garden. The formal dining room flows nicely into the living room with large windows and cozy gas fireplace. You will notice the excellent condition of the hardwood floors as there are no pets allowed in this complex (visitor's pets are ok!). Arched doorways lead to the bright galley kitchen with high-end Fisher Paykel fridge, custom cabinetry and breakfast nook. Expanded primary closet and updated walk-in shower complete with niche done in sophisticated porcelain tile. Each bathroom offers a skylight and is connected to the HVAC system for convenient ventilation of the entire home. Enjoy many evenings on the tiled and covered patio (phantom screens on both entryways) with added gas connection for either your BBQ or fire-table. High-efficiency furnace, PEX plumbing, hot water tank (Oct 2024), A/C (2023), central vacuum included and 3 foot crawl space for added storage. With space, beautiful scenery to enjoy, an unbeatable location just minutes to the hospital, pharmacies, grocery stores and the beach! Your friends & family will love visiting! Now vacant for immediate possession! (id:60626)
Sotheby's International Realty Canada
1011 Wyandotte
Windsor, Ontario
Priced to Sell !! Fabulous mixed use building with full exposure near Ambassador bridge & University of Windsor with tremendous & heavy traffic corridors on Wyandotte st west. Solid full brick building that has gone thru extensive renovation past few years including electrical, plumbing, flooring, exterior paint, lighting fixtures, large windows and more. This commercial building is zoned CD 3.3 allowing many different uses. Excellent upper lvl tenant operating restaurant business with lease expiring Aug. 31, 2027. Lower residential 3 bedrooms unit rented for $2250 / M all incl. Do not miss out on this opportunity, call today for more info. (id:60626)
Lc Platinum Realty Inc.
2398 Cunningham Road
Slocan Park, British Columbia
This charming, fully renovated home offers the perfect blend of vintage character and modern upgrades. Nestled in a prime, sunny location on 4.91 acres, this home boasts a wraparound porch, perfect for enjoying the peaceful, serene surroundings. The double bay, 2-car detached garage provides ample space for vehicles and storage. The property is self-sufficient, with its own well and a unique cold house built into the mountain—ideal for storing fresh garden veggies and fruit crops year-round. The yard features a variety of fruit trees, including pear, plum, apple, cherry, & hazelnut, along with a 20-year-old grapevine, creating a picturesque, productive landscape. The property is private and offers endless opportunities for outdoor exploration including tubing, kayaking, or fishing in the nearby Slocan River, or enjoying the mountains. Renovations in 2009, include a new roof, updated plumbing, underground electrical, new septic field, & drainage system. Inside, you'll find a beautiful country kitchen, a large cozy living room featuring a stunning glass block wall, & three spacious bedrooms. The full bathroom includes a custom, separate shower. Garden doors in the dining room lead to a wraparound porch. Partially finished basement is ready for your personal touch. Located in a quiet, unzoned area, this home offers a peaceful lifestyle with endless recreational opportunities just outside your door. (1st 2 photoas AI ART showing lawn and cement pad where it is a dirt driveway) (id:60626)
Coldwell Banker Rosling Real Estate (Nelson)
3233 - 5 Mabelle Avenue W
Toronto, Ontario
A beautiful condo apartment with luxury living which has very 2-bedroom, 2-bathroom condo nestled in the heart of Islington City Center, just steps away from Islington Subway Station for easy access to TTC and Miway transit systems. A elegant kitchen with quad countertop and built-in stainless steel appliances. Laminate flooring throughout the unit. The building offers hotel-inspired amenities such as a pool, steam room, exercise room, party room, yoga/spin bike studios, and a theatre. And added convenience of owning one parking space and one locker. Enjoy a vibrant lifestyle with superb dining, parks, and shopping right at your doorstep. This condo perfectly combines luxury, location, and lifestyle for an unparalleled living experience. (id:60626)
RE/MAX Skyway Realty Inc.
33 Queen Alexandra Lane
Clarington, Ontario
Welcome to 33 Queen Alexandra Lane! This beautifully maintained 3-bedroom, 3-bathroom home offers a stylish open-concept layout with a finished basement. Designed for modern living, it features hardwood flooring, stainless steel appliances, and a striking oak staircase. The recently renovated kitchen adds a contemporary touch, while the spacious primary suite includes double walk-in closets for ample storage. The upper level boasts brand-new laminate flooring and fresh paint, creating a bright, updated feel. Additional highlights include a 1-car garage with direct access for added convenience. Monthly POTL fees of $107.31 cover snow removal and parking. Don't miss your chance to own this fantastic property! All measurements to be verified by buyers. (id:60626)
Exp Realty
117 Tamarac Road
Northern Bruce Peninsula, Ontario
Welcome to 117 Tamarac Road. This waterfront property on Lake Huron in the Bruce Peninsula is located 8km to Black Creek Provincial Park, 16 Km to Lions Head, and 29km to Bruce National Park (The Grotto) Approximately a 3 hour drive from Toronto will get you out of the hustle and bustle to a place to relax and enjoy some of what Mother Nature has to offer. Hear the birds, see the stars, dig your feet into the sand. This 2 bedroom, 4 season cottage can be enjoyed all year round. Walk in and be greeted with a view of the lake and then walk through to a stone patio to enjoy entertaining and barbequing with family and friends. Home comes fully furnished. Pack your bags, bring your food and move in. The 16 x 24 garage with separate hydro breaker and work bench and built in shelving. Room for 1 car and riding lawn mover. The 12 x 22 workshop also has its own hydro service with 2 a piece bathroom and water heater that could be converted to a bunkie for addition living space. The boathouse can be used to store your water toys, fishing equipment and also serves as a pump house for the 2 piece bath and watering gardens. All buildings have metal shake tile roofing material that has a transferable guarantee till 2052. Tie up your water toys or fish off the long and sturdy private dock. Don't miss out on owning a piece of the beautiful Bruce. (id:60626)
Gale Group Realty Brokerage Ltd
1152 Sunset Drive Unit# 1003
Kelowna, British Columbia
Welcome to 1003-1152 Sunset Drive — a beautifully updated two-bedroom residence in one of the city’s most prestigious waterfront communities. Designed to impress, this elegant 1,147 sq. ft. home showcases breathtaking lake and city views, refined finishes, and an airy, open-concept layout ideal for both relaxing and entertaining. The timeless kitchen features granite countertops, quality cabinetry, and stainless steel appliances, seamlessly flowing into a bright living area framed by floor-to-ceiling windows. A cozy fireplace and wide-plank hardwood flooring add warmth and sophistication throughout. The generous primary suite is a true retreat, offering a walk-in closet, luxurious ensuite, and direct access to a private covered balcony — the perfect vantage point to savour spectacular sunsets and the vibrant cityscape. A spacious second bedroom provides versatility for guests or a dedicated home office. Residents enjoy resort-inspired amenities including a pool, hot tub, fitness centre, tennis courts, and the rare opportunity for boat moorage. Beyond your doorstep, the best of Kelowna awaits — award-winning dining, boutiques, the waterfront promenade, and endless entertainment, all just steps away. Perfect for those seeking a refined full-time residence or an elegant lock-and-leave retreat, this exceptional home embodies the ultimate Okanagan lifestyle: sophisticated, effortless, and unmatched in its connection to the lake and vibrant downtown energy. (id:60626)
RE/MAX Kelowna - Stone Sisters
2502 - 300 Front Street W
Toronto, Ontario
Tridel Built, Luxurious Condo In The Heart Of The Entertainment District. AirBnb Friendly Building with huge income. Fully Furnished and ready. Breathtaking Toronto Skyline Views With South West Exposure from Large Balcony! Open Concept Living & Dining, 9' Ceilings, Floor To Ceiling Windows, Quartz Counters, Modern Floors & Walk-In Closet! Bbg On Your Rooftop Deck Or Soak Up The Outdoor Pool & Cabanas. Other Amenities Include Concierge, Fitness/Yoga & Party Rooms. Literally Crawl To The Rogers Center, Cn Tower, Union Station & The Path. (id:60626)
Royal LePage Your Community Realty
Flynn Acreage
Moosomin Rm No. 121, Saskatchewan
bout location !!!! This acreage is adjacent to the trans Canada highway and across the road from the thriving town of Moosomin.The house has two bedrooms with 3 piece ensuites. There is one other bedroom ,and a 4 piece bathroom with a jet tub and separate shower. The kitchen has a bonus TV room on one side ,and the dining room and livingroom on the other side feature hardwood flooring. The front access to the house is through the 24 x 28 heated garage, and there is a side entrance in to the 4 season sunroom. The garage ,sunroom and master bedroom have in-floor heat, and the remainder of the house is heated by a forced air natural gas furnace. There is also an entrance in to mudroom beside the laundry. This acreage features a 40 x 140 ft.metal clad shop that is insulated , lined , and heated by overhead natural gas heaters. It has sliding doors at both ends. Also included are four metal storage sheds of various sizes. We cant forget the drive in screen on the property that could be utilized as giant billboard for anyone wanting to set up an onsite business . Call more info or have a.look NOTE: The owner is currently having title updated to have Joint Tenant updated . Offers must be conditional to completion of this process (id:60626)
RE/MAX Revolution Realty
107 - 6 Anchorage Crescent
Collingwood, Ontario
Experience the best of four-season living at 6 Anchorage Crescent in the coveted Wyldewood Cove community. Perfectly positioned just minutes from Collingwood's shopping, dining, and entertainment as well as Blue Mountain resort, this waterfront enclave offers a lifestyle of comfort, convenience, and outdoor adventure. Enjoy exclusive amenities including a private shoreline for residents, heated saltwater pool, fitness facility, kayak and canoe storage, and ample visitor parking. This spacious 1,306 sq.ft. ground-floor Huron model features three bedrooms, two and a half bathrooms, and two serene patios one with direct access to your dedicated parking spot (#132). The thoughtfully designed interior boasts an open-concept layout ideal for entertaining. The kitchen is finished with quartz countertops and stainless steel appliances, while the living room offers warmth and ambiance with a cozy gas fireplace and walkout to a peaceful patio. Two outdoor spaces provide a perfect setting for your morning coffee or evening drink, surrounded by nature. With generous storage throughout, plus a private locker just steps from the front door, every detail is designed for easy living. Whether you're seeking a full-time residence or a weekend getaway, this turn-key property offers direct access to Georgian Bay for swimming, paddle boarding, and kayaking all within a vibrant, year-round community. (id:60626)
Sotheby's International Realty Canada
1022 3300 Ketcheson Road
Richmond, British Columbia
Great place for living: CONCORD GARDENS Luxury community building, featuring a spacious layout with one bedroom, one Den & one bathroom with south-facing mountain view, den can be used as a small bedroom or office. The unit comes with a spacious size parking stall. Home included a high-end integrated Boash appliances: refrigerator, stove, dishwasher, Bloomberg washer & dryer; Enjoy your excellent amenities: indoor pool, hot tub, bowling alley, movie theatre, basketball & badminton courts, sauna, table tennis, gym, yoga room. Secondary School: AR MacNeill Elementary School: Talmey Elementary. Mins walk to new sky-train station, bus stops, restaurants, super market, mall center, plazas, which is a remarkable location in central Richmond! (id:60626)
Magsen Realty Inc.
23 King Street
Asphodel-Norwood, Ontario
Welcome to King St in Norwood. This home has been completely renovated in recent years. Large bright living room/dining room, large kitchen with loads of cupboards with open views to living and dining area. A den/office on the main floor make it great for home base business. Four great sized bedrooms, one on the main floor, massive master bedroom with walk in closet, second floor laundry, a three piece bath and an office area all on the upper level. The lower level is complete with a large family room plus a huge workshop area, ideal for the woodworker of the family. A large wrap around veranda great for your morning coffee. A fully fenced backyard great for children. A few steps to school and daycare, parks, community centre, curling rink, legion and shopping. Don't miss this hidden gem. (id:60626)
Ball Real Estate Inc.
9504 100th Avenue
Fort St. John, British Columbia
Exceptional real estate opportunity for Investor/Builder! Ideal location, minutes from schools, medical clinics, churches & amenities. This approx. 2.33 acre lot is a rare find! City has amended the zoning bylaw to permit the following uses - Assisted Living, Independent Living, Senior Care Facility, Senior Housing, Senior Lifestyle Building, Supportive Living & Respite Housing, The Buyer is to satisfy themselves as to all aspects of the property, such as services, property lines, zoning, subdivision covenants or restrictions. Only selling approx. 2.33 acres. The property will need to be subdivided into the 2.33 acre parcel. Also on residential see MLS# R2867804 * PREC - Personal Real Estate Corporation (id:60626)
Century 21 Energy Realty
#3 - 160 Densmore Road
Cobourg, Ontario
Welcome To Your Very Own Contemporary Retreat Just 5 Minutes from Picturesque Cobourg Beach! Built By One of Durham's Best Builders: Marshall Homes. This Stunning Townhouse Offers the Perfect Blend of Modern Aesthetics & Beachside Charm with Features Often Reserved for Detached Homes! *Main Floor: Step into a Spacious, Modern Beach-Style Main Floor Featuring Ample Natural Light & Contemporary Finishes. The Open-Concept Layout Includes a Large Kitchen with Tons of Storage, Complemented by a Powder Room for Guests' Convenience. B0Additional Storage Closets Ensure You Have Plenty of Space to Organize Your Belongings. *Upper Level: Ascend to The Upper Level, Where Practicality Meets Comfort. Three Very Spacious Bedrooms Await, Including A Primary Bedroom with a Massive Walk-In Closet & An Ensuite Bathroom, Offering A Private Oasis for Relaxation. *Location: Located Just a Short 5-Minute Drive from the Renowned Cobourg Beach, You'll Enjoy Easy Access to Serene Waterfront Views & Recreational Opportunities. Additionally, The Townhouse Is Conveniently Close to All Downtown Amenities, Ensuring You're Never Far from Shopping, Dining, And Entertainment. *Additional Features: Front Parking for Easy Accessibility, Contemporary Beach-Style Architecture, Close Proximity to Parks, Schools, And Public Transit. **EXTRAS** S/S Appliances: Refrigerator, Stove, Microwave, B/I Dishwasher, Washer/Dryer, GB&E, CAC & All Electrical Light Fixtures. (id:60626)
Century 21 Parkland Ltd.
1878 Sandy Point Road
Sandy Point, Nova Scotia
Discover your perfect getaway at 1878 Sandy Point Road in Shelburne, a successful vacation rental, Need rest and relaxation? This is the ideal haven! Unwind in the cedar sauna with ocean views, then pour a glass of wine and enjoy the hot tub, melting away your worries. The spacious open-concept kitchen flows into a dining and living area with floor-to-ceiling windows showcasing breathtaking ocean vistas. Two generously sized bedrooms with queen beds are situated on either end of the home, each with their own entrances and stunning views. A cozy bunk bed room adds charm, while skylights throughout bathe the space in natural light. The luxurious bathroom features a relaxing jacuzzi tub and a rain head shower, complete with a heated towel rack for ultimate comfort. Step outside onto the expansive deck that encircles a tranquil koi pond, where you can soak in the sounds of the waves. For those seeking adventure, enjoy the 6-hole mini golf course in the front yard or bask in the hammock (id:60626)
RE/MAX Nova
6 2740 Stautw Rd
Central Saanich, British Columbia
Breathtaking ocean views, a pristine interior, and a thoughtful layout define this exceptional home in Hummingbird Village—a quiet, 45+ gated community just minutes from Saanichton, Sidney, and the ferries. Immaculately maintained, this 2-bed, 2-bath home offers 1,398 sq.ft. of bright main-level living, plus a full-height, 1,398 sq.ft. walk-out basement ready for your ideas. Enjoy sweeping views of Saanichton Bay and James Island from the private, sun-drenched deck. The spacious kitchen features stainless steel appliances, new soft-close cabinetry, and generous prep space. The primary suite includes a walk-in closet and skylit ensuite, while the second bedroom offers great flexibility for guests or a home office. Recent upgrades include roof demossing and gutter cleaning (with a 2-year warranty) for added peace of mind. With a tidy yard, attached garage, and access to nature and amenities, this is island living at its finest. (id:60626)
Exp Realty

