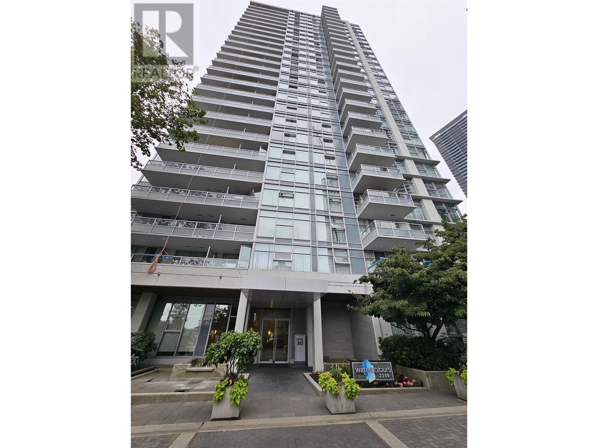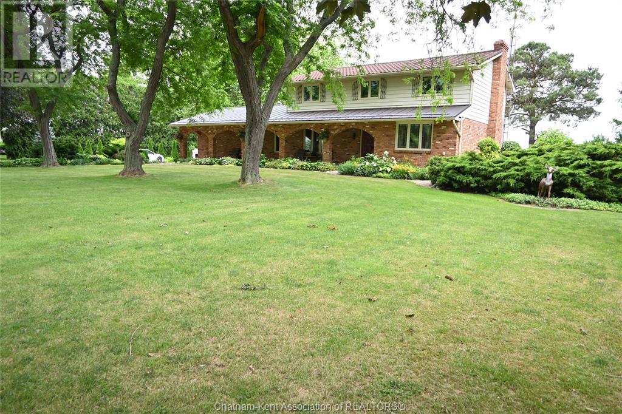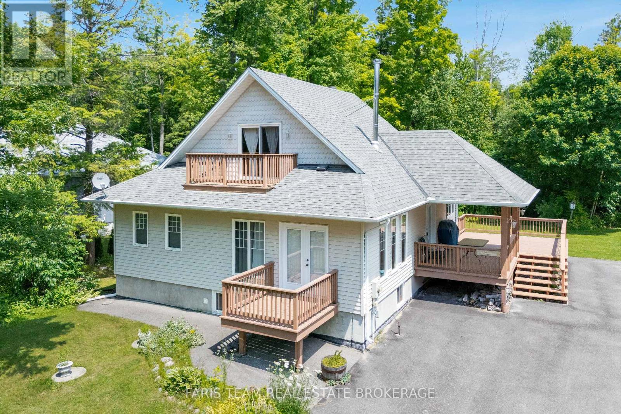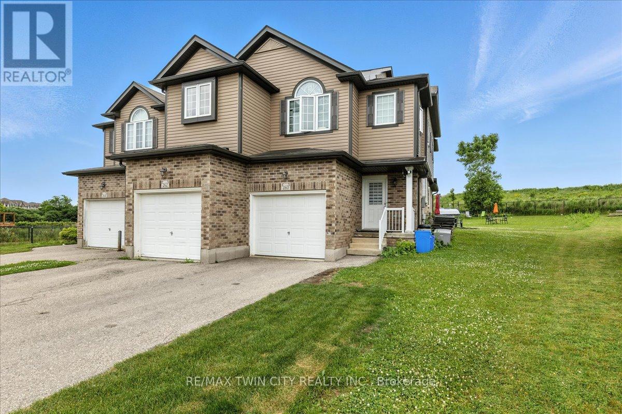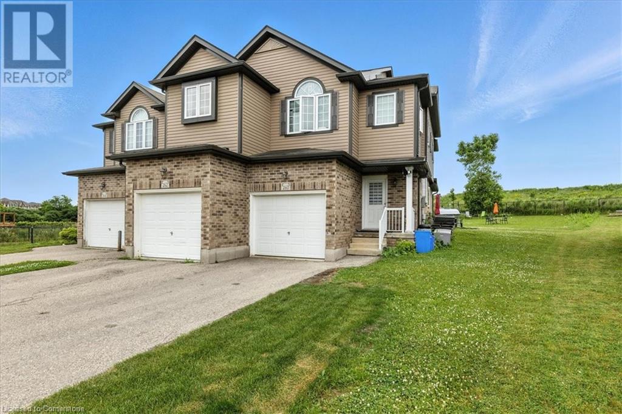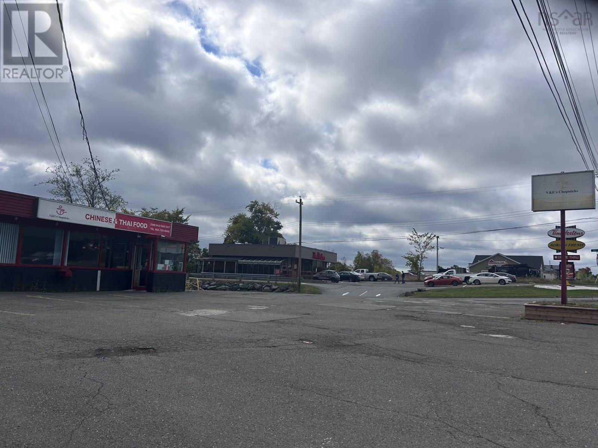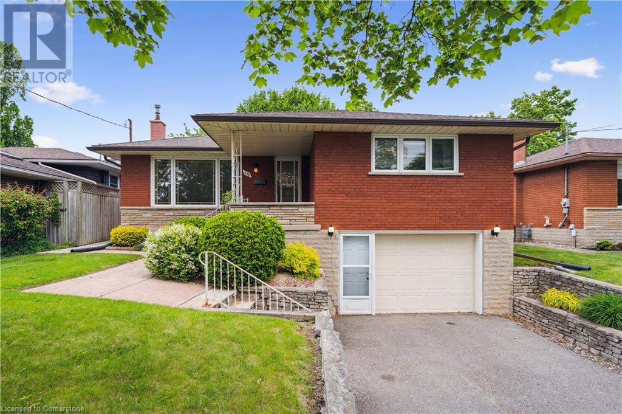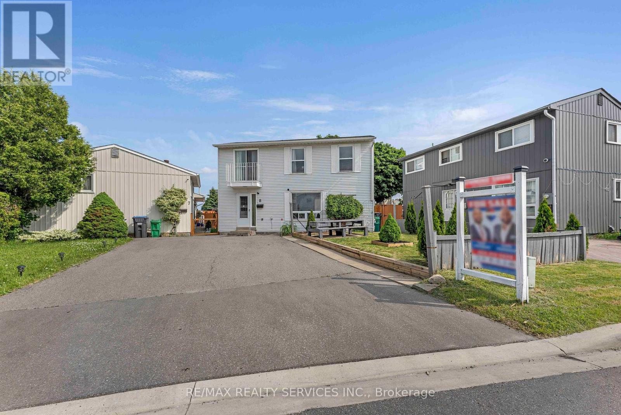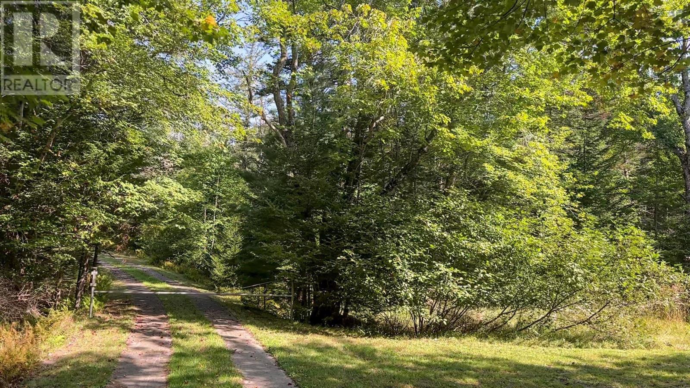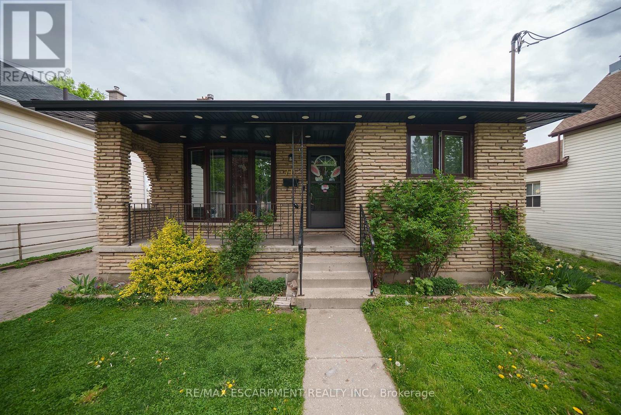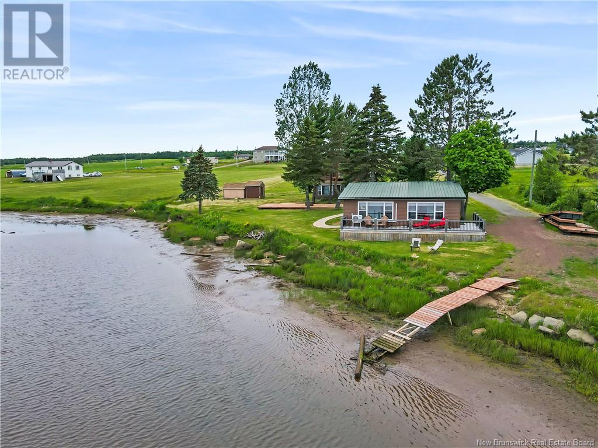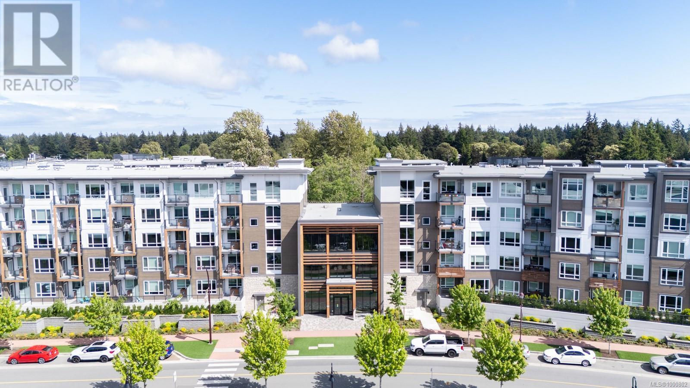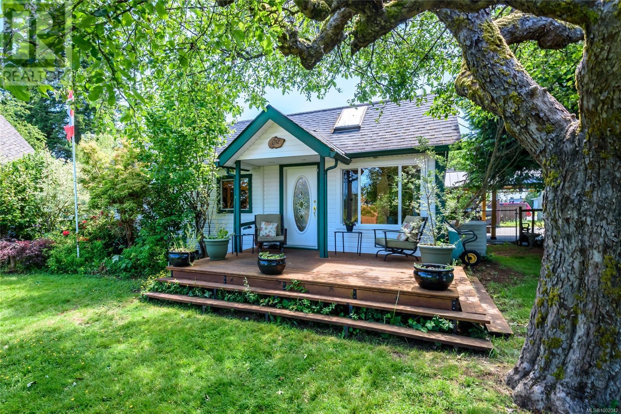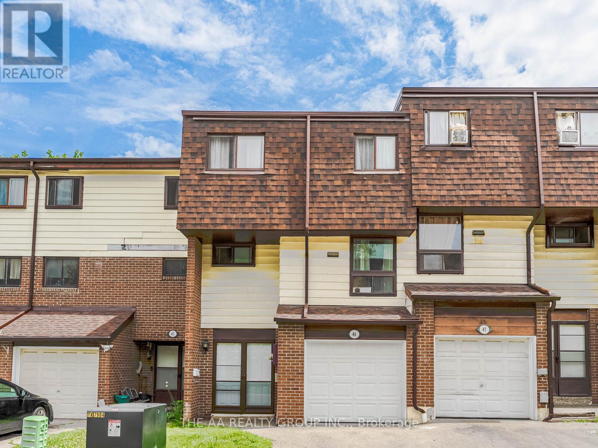38 Garibaldi Drive
Barrie, Ontario
Amazing Retirement or Starter Home. This clean design bungalow is highly sought after. Features bright rooms with good sized closets. Kitchen has ample cupboards. Home has been well looked after and awaits your personal finishes to make it home. Close to a Rec. Center, Schools, Parks, Public Transit an Hwy 400 access. (id:60626)
Right At Home Realty
1703 2289 Yukon Crescent
Burnaby, British Columbia
Watercolours by Polygon, a landmark, enjoy an incredibly central location with unequaled access to shopping, services, and highway and public transit. With Brentwood Mall at your doorsteps, Downtown is only minutes away on the Skytrain and with BCIT and SFU just a few bus stops down the line. modern with insuite laundry fitness room, hot tub and sauna private setting with East facing exposure, granite countertops, gas stove, Tenanted. (id:60626)
Team 3000 Realty Ltd.
7630 Burgess Road
Deka Lake / Sulphurous / Hathaway Lakes, British Columbia
* PREC - Personal Real Estate Corporation. Deka Lake waterfront escape! Charming 1268 bungalow offering 2 bedrooms, a newly renovated bathoom and a semi open concept design. Set on 0.42 of an acre with coveted south-eastern exposure, you'll wake up to serene lake views and enjoy your morning coffee on the expansive 600+ sq. ft. deck. A detached 26' x 36' shop provides parking, ample storage for your toys or hobbies and even additional guest accommodations complete with 3-piece bathroom. The crawl space offers excellent storage space for seasonal items or gear. Private dock just needs a little TLC and you'll be ready to launch into summer fun. Whether you're looking for a full-time residence or a recreational retreat, this property delivers the best of lake life. Buyer can have first option to purchase adjacent 0.43 acre vacant lot. (id:60626)
Exp Realty (100 Mile)
176 Conestoga Drive
Brampton, Ontario
Now available in the highly sought-after community of Heart Lake, this charming and exceptionally well-located home offers the perfect opportunity for both first-time buyers ready to step confidently into homeownership and investors looking to secure a reliable, income-generating property in a growing market. Thoughtfully designed for flexibility and long-term value, this residence features 3+1 spacious bedrooms, 2 full bathrooms, and two full kitchens - making it ideal for multigenerational living, rental income, or even future conversion into a duplex. The fully finished basement apartment includes a private side entrance, providing excellent potential for a legal secondary suite, in-law accommodation, or independent rental unit that could help offset your mortgage from day one. Set on an expansive 50x100 ft lot, the property offers plenty of outdoor space for entertaining, gardening, or future additions like an extended patio. The lot size alone presents unique potential in today's market, where yard space and privacy are becoming increasingly desirable. Whether you're planning to live in one unit and rent the other, house extended family, or simply invest in a property that grows with your goals, this home delivers a strong mix of comfort, convenience, and cash-flow opportunity. Located minutes from top-rated schools, transit, walking trails, parks, and all the amenities Heart Lake is known for,you'11 enjoy both a welcoming community and strong appreciation potential. (id:60626)
RE/MAX Experts
3910 - 45 Charles Street E
Toronto, Ontario
Welcome to award winning Chaz Yorkville! Rarely offered spacious 1+1 unit with 1 parking and 2 lockers! Unbeatable location at Yonge & Bloor with steps to Subway, Shopping, U of T and more. Sun filled open concept and functional Floor Plan. Den can be used as a WFH office or a 2nd Bedroom. Rich amenities include Chaz Club on the 36th & 37th Floors, Lounge with Breathtaking View, Business Center, Outdoor Courtyard W/BBQ, Fitness Centre, Video Game Room, Sauna, Pet Spa, Guest Suite and 24hr Concierge. (id:60626)
Right At Home Realty
6774 Riverview Line
Chatham, Ontario
Great country home within a 10 minute drive to Chatham. Watch the sun rise on your private rear patio or the sunset on the covered from porch overlooking the river. This well built home is located on a 1.1 acre lot. The main floor offers a kitchen with granite counter tops and lots of cupboards. The dining and living rooms features large patio doors with access to rear patio. The main floor also features an office, den, 2-piece bathroom and laundry room. The spacious primary bedroom offers lots of closet space and a 3-piece ensuite. The 2nd level also comes with 3 more bedrooms and a 4-piece bathroom. Lots of extra storage space in the garage attic or in the crawl space (about 4 ft high) that has a concrete floor. The landscaping is a great mixture of trees, shrubs, perenniels and a fish pond. The property is partially fenced and has invisible fencing. The storage shed is 12 ft by 16 ft with a workbench for the hobbiest. Major updates in 2014 included furnace, central air, on-demand water heater, windows. Lower steel roof 2021, west 7 ft fence 2022, dining room patio door 2023 and 200 Amp service. Come home to peace and quiet. (id:60626)
Advanced Realty Solutions Inc.
139 Trout Lane
Tiny, Ontario
Top 5 Reasons You Will Love This Home: 1) Impeccably maintained retreat, complete with a fully paved driveway, a covered deck, and an expansive open living area with a comforting wood stove, creating an atmosphere of warmth 2) The added convenience of a short stroll to Sand Castle Beach, where endless days of sun, waves, and breathtaking sunsets await, offering the promise of cherished memories year-round 3) Primary bedroom sanctuary featuring a walk-in closet, a lush 6-piece ensuite, and a private balcony, perfect for savouring tranquil mornings 4) Spoil guests with the luxury of an additional ensuite in the front bedroom, ensuring unparalleled comfort and privacy during their stay 5) Unlock the potential of the untouched basement, offering ample storage space and endless possibilities for customization, whether as a media room, recreation area, or additional bedrooms. 1,881 fin.sq.ft. Age 21. Visit our website for more detailed information. (id:60626)
Faris Team Real Estate Brokerage
5002 Jepson Street
Niagara Falls, Ontario
Welcome to 5002 Jepson! Many recent upgrades done to the property. A kitchen added for to the basement, a new A/C installed to the house. Enormous house with this 6 bedroom, 3 bath home and its endless potential, located within walking distance to Niagara Falls. Offering over2300sqft of above ground living space and over 3800sqft in total, with 3 separate entrances and ample space for 3 units, this home is ideal for anyone looking to generate additional rental income. Also perfect for a growing family, generational living or an investment opportunity. Aside from the lovely sunroom, cozy living room with fireplace, den, formal dining area, and updated kitchen on the main floor, this home also offers a large 660sqft main floor addition featuring a self-contained unit at the rear. Complete with a bedroom, living room, kitchenette, 4-pc bath and separate entrance to a covered porch, this is an ideal space for income potential, or an owner occupied bnb. A great opportunity to have some of your mortgage paid while still utilizing the entire original home! Tremendous opportunity lies in this versatile home, easily used as a duplex or triplex. On the second storey of the home are 4 generously sized bedrooms, a 4-pc bath and 2 linen closets. Don't miss the door that leads up to the 2nd half storey! This area could be used as a great kids room, flex space, office or storage. The basement has its own separate entrance and large hallway/mudroom along with a workshop, laundry and utility room with kitchen, 3-pc bath, and bedroom. An additional storage room and extremely large unfinished basement complete this level. With its close proximity to Niagara Falls, Clifton Hill, Casinos, Golf Courses, and The Niagara Wine Country, this home holds tremendous value for income potential given all the tourism close by. The possibilities are endless. Buyer to verify the measurements (id:60626)
Ipro Realty Ltd.
260 Countrystone Crescent
Kitchener, Ontario
Priced to sell with tons of potential! Entry level end unit town home located on one of the largest pie shaped lots on the street, excellent candidate for additional dwelling unit project spanning 152 depth and over 60 width along the back. Priced to sell, take this opportunity to customize the finishes to your liking in this traditional unit offering 3 bedrooms and 2.5 bathrooms. Sunken foyer leads to the open concept eat in kitchen, dinette and family room. Fantastic location with walking distance to the Boardwalk shopping centre, less than a 7 minute drive to University of Waterloo, and quick access to highway 7 and 8. Excellent opportunity! (id:60626)
RE/MAX Twin City Realty Inc.
260 Countrystone Crescent
Kitchener, Ontario
Priced to sell with tons of potential! Entry level end unit town home located on one of the largest pie shaped lots on the street, excellent candidate for additional dwelling unit project spanning 152’ depth and over 60’ width along the back. Priced to sell, take this opportunity to customize the finishes to your liking in this traditional unit offering 3 bedrooms and 2.5 bathrooms. Sunken foyer leads to the open concept eat in kitchen, dinette and family room. Fantastic location with walking distance to the Boardwalk shopping centre, less than a 7 minute drive to University of Waterloo, and quick access to highway 7 and 8. Excellent opportunity! (id:60626)
RE/MAX Twin City Realty Inc.
240 Westville Road
New Glasgow, Nova Scotia
This is a great opportunity to own your business and commercial property in the downtown New Glasgow area. This property is currently running as a Chinese and Thai cuisine restaurant. Walking distance to the grocery or retail supplier. Purchase price including all equipment. Move-in ready with a well known business name. This building has lots of potential and great opportunities await. (id:60626)
RE/MAX Nova (Halifax)
126 Elkington Drive
Kitchener, Ontario
Welcome to this charming 3-bedroom, 1.5-bath home tucked away in the highly sought-after Heritage Park/Rosemount neighbourhood! Full of potential and lovingly maintained, this gem offers the perfect blend of comfort, character, and opportunity. Step inside and you’ll instantly feel at home — the layout is functional and welcoming, with space to grow and make it your own. The true highlight? A beautiful screened-in back patio that invites you to unwind and enjoy the serene backyard oasis — an ideal space for morning coffee, summer BBQs, or cozy evenings with friends. With a location that’s close to schools, parks, trails, shopping and more, this home is perfect for families, first-time buyers, or anyone looking to plant roots in one of Kitchener’s most desirable communities. Homes like this don’t come around often — come see the potential and feel the warmth for yourself! (id:60626)
Exit Integrity Realty
8 Heatherside Court S
Brampton, Ontario
Welcome to this charming 3+1 bedroom, 2-bathroom detached home on a premium 31-foot wide lot in a quiet, family-friendly court. This well-maintained property offers a renovated eat-in kitchen with quartz countertops, a mosaic backsplash, crisp white cabinetry, and upgraded ceramic flooring. The bright and airy open-concept living and dining area is perfect for entertaining, featuring modern pot lights and a walkout to the spacious, fully fenced backyard. Upstairs, enjoy upgraded laminate flooring, a second-floor balcony, and ample natural light. The fully finished basement includes a fourth bedroom, a full bathroom, and a separate entrance, ideal for an in-law suite or rental income. Additional highlights include vinyl windows, a decorative glass-insert front door, mirrored closet doors, and an upgraded circuit breaker panel. Bonus Features: South-facing backyard with garden shed, parking for three vehicles, and a location just steps to schools, Chinguacousy Park, public transit, and Bramalea City Centre. This move-in-ready home offers outstanding value in a sought-after neighbourhood ,don't miss your opportunity! (id:60626)
RE/MAX Realty Services Inc.
640-642 Depot Road
East Kemptville, Nova Scotia
Here is a rare find . 238 acres with frontage on Sunday Lake and frontage on the Tusket River. There are 2 dwellings on site and electricity is an option. This must be seen to be appreciated! (id:60626)
The Real Estate Store
4609 46 St
Leduc, Alberta
Ideally situated next to Telford Lake, Telford Park, Peace Park, and F. Lede Park, this well-maintained raised bungalow fourplex presents a rare opportunity in this price range. Offering over 1,790 sq. ft. per floor, the property includes three 2-bedroom units and one 1-bedroom unit, generating a combined annual revenue of $56,400. Recent upgrades include a new roof (2019), updated windows, a replaced boiler, and some modernized kitchens, enhancing both functionality and tenant appeal. Shared central laundry is conveniently located in the basement. With excellent public transit access and just 1 km from the Leduc Recreation Centre, this centrally located property consistently attracts quality tenants. Whether you're a seasoned investor or looking to begin your real estate portfolio, this fourplex is well-positioned for long-term rental income and strong value appreciation. Fire Extinguishers updated May 2025 (id:60626)
Maxwell Progressive
RE/MAX Real Estate
402 601 Herald St
Victoria, British Columbia
Executive urban living at its finest! Situated in the heart of Victoria's world famous Chinatown district, find a lifestyle that is next to none! Located in the popular 601 Herald building, this 2 Bed, 2 Bath & 2-level Southern exposed unit will surely impress! The great room showcases 19' ceilings, a luxurious kitchen built for entertaining with Quartz counters, SS apps and floor-to-ceiling windows that lead to your 25' private deck. The main offers a 2nd bedroom wired with a projector and upstairs has a large loft style primary suite with ensuite bathroom! Insuite laundry and one secure parking stall. Building amenities include a beautiful walled Zen garden and a dedicated bike storage room with lockers & bike maintenance area. Steps to all amenities and Victoria's historic inner harbour, nothing left to do but move in and enjoy the lifestyle offered! (id:60626)
Pemberton Holmes Ltd.
130 Glendale Drive
Tillsonburg, Ontario
First Time Offered Immaculate Custom Bungalow in Sought-After Glendale Subdivision. Welcome to this one-of-a-kind, original owner custom bungalow, meticulously maintained and proudly offered for the first time. With 1,475 sq. ft. of thoughtfully designed main floor living, this spotless home offers exceptional comfort and convenience in the heart of the highly desirable Glendale Subdivision. Step inside to discover a bright, airy layout featuring vaulted ceilings and a seamless flow throughout the open-concept living spaces. The raised panel white kitchen is the heart of the home, offering ample cabinetry, a central island perfect for casual dining or entertaining, and a clear view into the spacious dining area with sliding patio doors leading to a stunning, fully fenced rear yard. Enjoy summer days on the deck, with plenty of space for lounging, grilling, and gardening, plus a handy storage shed. The main floor also boasts a laundry area for ultimate convenience, along with a guest bedroom and a full 4-piece bath, ideal for visitors or extended family. Retreat to the finished lower level, where you'll find a large recreation/games room the perfect spot for movie nights, a home gym, or entertaining along with a 3-piece bath and generous storage options. Every inch of this home shows pride of ownership not a carpet fiber out of place offering you peace of mind and immediate move-in readiness. Don't miss this rare opportunity to own a custom, single-owner bungalow in one of the areas most coveted neighborhoods. (id:60626)
Coldwell Banker G.r. Paret Realty Limited Brokerage
70 Oak Street
Brantford, Ontario
This is the perfect home for investors or large families! Welcome to 70 Oak Street, nestled in the desirable Old West Brant neighbourhood. This home is larger than it looks and offers a beautifully updated all-brick back split with 1,802 square feet of above-grade living space, featuring 7 bedrooms and 2 full bathrooms - perfect for large or multigenerational families. Step inside to find a freshly painted interior with updated flooring and modern upgrades throughout. The main level has new flooring, a bright and spacious living room, an updated kitchen, and a comfortable dining area - ideal for both daily living and entertaining. Upstairs, you'll find three generous bedrooms and a stylish 4-piece bathroom. Just a few steps down from the main floor is the lower level, which includes two additional bedrooms and a den - ideal for a home office or playroom. This level also features a 3-piece bathroom, access to the finished basement, and a convenient backdoor to the side courtyard and garage. The newly finished basement offers even more living space with two bedrooms, a kitchenette, a utility room, and a cold room - perfect for extended family or separate living quarters. Outside, you'll find a massive driveway with parking for up to 6 vehicles, and an impressive 24' x 40' detached three-car garage and workshop with a dedicated electrical panel - ideal for hobbyists, car enthusiasts, or extra storage needs. Situated close to parks, scenic trails, schools, and all essential amenities, this home offers the perfect blend of space, functionality, and location. Don't miss your chance to call 70 Oak Street home. (id:60626)
RE/MAX Escarpment Realty Inc.
2785 Route 515
Sainte-Marie-De-Kent, New Brunswick
WATERFRONT RETREAT WITH GUEST HOUSE YEAR-ROUND LIVING ON THE BOUCTOUCHE RIVER Welcome to your ideal riverside escape in Sainte-Marie-de-Kent. Set on 275 feet of peaceful waterfront along the Bouctouche River, this fully landscaped property offers exceptional privacy, natural beauty, and comfort in all seasons. The extensively renovated main house features 6 spacious bedrooms, 3 full bathrooms (including one with a whirlpool tub), and an oversized attached garage. You'll love the black walnut cabinetry, granite countertops, farmhouse sink, and cozy propane fireplace. Two mini-split heat pumps ensure comfort year-round. A detached 2-bedroom guest house offers a perfect setup for extended family, guests, or future rental potential. It includes a modern 3-piece bathroom, laundry area, and a covered deck with water viewsideal for relaxing or entertaining. Each building has its own electrical panel for convenience and efficiency. There is also a 150' dock that is not installed but comes with the property. New concrete walkways wind through the landscaped grounds, connecting both structures to a generous 36' x 16' deck. Located just minutes from Bouctouche, Sainte-Antoine, and Costco, this rare waterfront property blends tranquility and practicality for year-round living or multi-generational use. Never flooded, beautifully maintainedthis is a true gem. (id:60626)
Exit Realty Associates
18 Breau Avenue
Miramichi, New Brunswick
This custom-built Riverview estate on over an acre in one of Miramichis most prestigious neighbourhoods. Surrounded by upscale homes and residents, this quiet area offers, river views, a family-friendly feel, and quick access to amenities. This landmark home is designed for comfort, relaxation, and entertaining. Large windows and multiple walkouts bring in light and stunning views,connecting indoors and out. The open-concept kitchen features a massive walk-in pantry, breakfast bar, and access to a wraparound deck overlooking the river. Adjacent is the family room with a fireplace and wet bar, a perfect space for gatherings. A servery door accesses the formal dining room to enhance entertaining flow.Grand features include soaring ceilings, a hardwood staircase, a sunken living room, a powder room, and elegant finishes. Upstairs, the primary suite offers a deck with river views,a spa-inspired ensuite, and two walk-in closets. Five additional bedrooms, one used as a home office, and two more full bathrooms provide room for all. The finished lower level includes a panoramic river view, a self-contained apartment with walkout, ideal for extended family, rental, or a home business. It also connects to the attached garage and offers a second walk-in pantry. Other features: heated and insulated 546 sq. ft.two-bay garage, dual driveways including a circular front drive, mature landscaping,400 amp service, in-closet lighting, security system, and quality craftsmanship throughout. (id:60626)
Keller Williams Capital Realty (M)
531 920 Reunion Ave
Langford, British Columbia
Welcome to 531–920 Reunion Avenue, a bright and modern top-floor condo in Langford’s award-winning Belmont community. This 2-bedroom, 2-bathroom home offers nearly 1,000 square feet of thoughtfully designed living space with elevated ceilings and large windows that fill the unit with natural light. The layout is ideal, with bedrooms on opposite sides for privacy, a dedicated office nook, and an open-concept main living area that feels spacious and inviting. The kitchen features full-height cabinetry, stainless Whirlpool appliances, quartz countertops, and a large island perfect for entertaining or casual meals. The primary suite includes a walk-through closet and a spa-inspired ensuite with double vanities and a frameless glass shower, while the second bedroom is bright and comfortable with its own full guest bath nearby. Step out onto your private covered balcony with treetop views and a gas BBQ hookup—perfect for evening relaxation. This pet- and rental-friendly unit includes full-sized in-suite laundry, a large pantry wall for storage, one secure underground parking stall, and a separate storage locker. Reunion’s amenities are among the best in the Westshore, including a stunning fireside lounge, a chef’s kitchen and social room, a fitness centre, an outdoor BBQ terrace and fire pit, a fenced dog run, and a modern dog wash station. Located across from Belmont Market and Westshore Town Centre, and just steps to the Galloping Goose Trail, you’re within walking distance to groceries, cafes, dining, fitness studios, and more. With lakes, parks, and Bear Mountain just minutes away, this is a prime opportunity to live in a stylish, connected, and community-driven setting. This is a must see. Book your viewing today. (id:60626)
RE/MAX Camosun
692 11th St
Courtenay, British Columbia
This lovely, charming rancher is on a duplex-zoned lot, and an easy stroll to all amenities and venues offering a city-central lifestyle. Modern convenience melds with a character home, located in a great neighbourhood, peaceful and quiet with a newly landscaped, fully fenced yard featuring gorgeous gardens, a beautiful apple tree and a huge 10X12 deck. This lovely home features tongue & groove vaulted ceilings with skylights inviting a sun-filled living room and kitchen, and a stunning upgraded kitchen. Walking distance to parks, to an elementary school, walking trails, and to the lovely shops and cafes, etc of downtown. Don't miss out on this beautiful home and property, come have a look! For more information please text or call John Kalhous at 250-334-SOLD (7653) or email info@johnrealestate.ca (id:60626)
Royal LePage-Comox Valley (Cv)
46 - 180 Miississauga Valley Road
Mississauga, Ontario
Welcome to 180 Mississauga Valley Road, Unit 46, a lovely, freshly painted three-level condo townhouse with 4+1 bedrooms and 3 full bathrooms, so everyone has their own space in the morning. The bright kitchen opens to the main dining and living area, making it easy to cook and chat with family. Large windows let in lots of sunshine that lights up the laminate floors on the main level. Upstairs, all bedrooms are cozy and private. There is also a convenient laundry room with a washer and dryer ready to use. You can park in your single-car garage and driveway, and enjoy sharing the green outdoor space with neighbors. This home is in a great spot, close to schools, parks, shops, and transit, making it easy to walk or drive wherever you need. It is minutes from Cooksville Go, Hwy 403, Square One, and the upcoming LRT. (id:60626)
The Aa Realty Group Inc.
7 Chatham Street South
Blenheim, Ontario
Located in the thriving downtown core of beautiful Blenheim, this spacious two-story home offers flexible mixed-use zoning, making it ideal for a wide range of personal, professional, or income-generating possibilities. Whether you're looking for a live-work setup, or space for your business dreams—this property delivers. Step inside to a beautifully maintained main floor featuring a large eat-in kitchen with stylish backsplash and ample cabinetry, flowing into a massive formal dining room and living room featuring prestine hardwood floors, and character and charm throughout. Enjoy the comfort of a climate-controlled sunroom offering stunning views of the landscaped yard. The main floor features a primary suite complete with a walk-in closet, office, and a 4pc ensuite with soaker tub and tiled shower. Upstairs, with separate access to the unit, 2 more generous bedrooms, a 4pc bathroom, and a kitchen/dining combo with access to a private second-floor deck overlooking the property and town—currently rented at $1,050/month, providing immediate income potential. The basement includes a 3pc bath, 2 dens, and multiple storage rooms, offering future development possibilities. Outside, the property continues to impress with a detached heated garage/workshop complete with a 2pc bathroom, perfect for hobbies, a home-based business, or studio use. The private, well-maintained grounds include pathways, gardens, a gazebo, concrete fencing, and sheltered outdoor lounging areas—ideal for entertaining or relaxing. Zoned for a variety of uses and located steps from amenities, shops, and services, this is a rare opportunity in one of Chatham-Kent's most desirable communities. Call today for full details and to book your private showing! (id:60626)
Royal LePage Peifer Realty Brokerage


