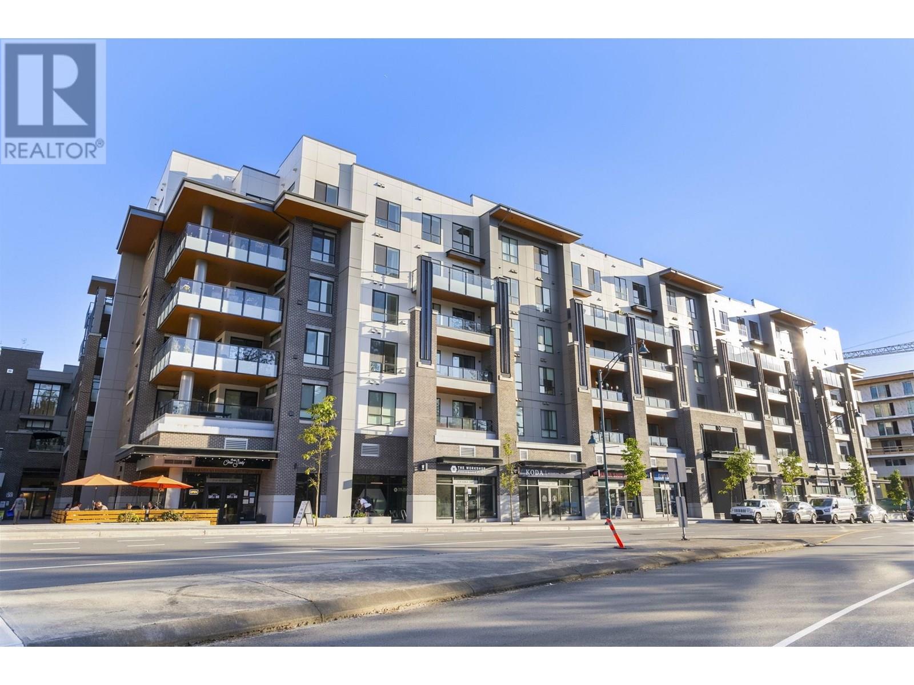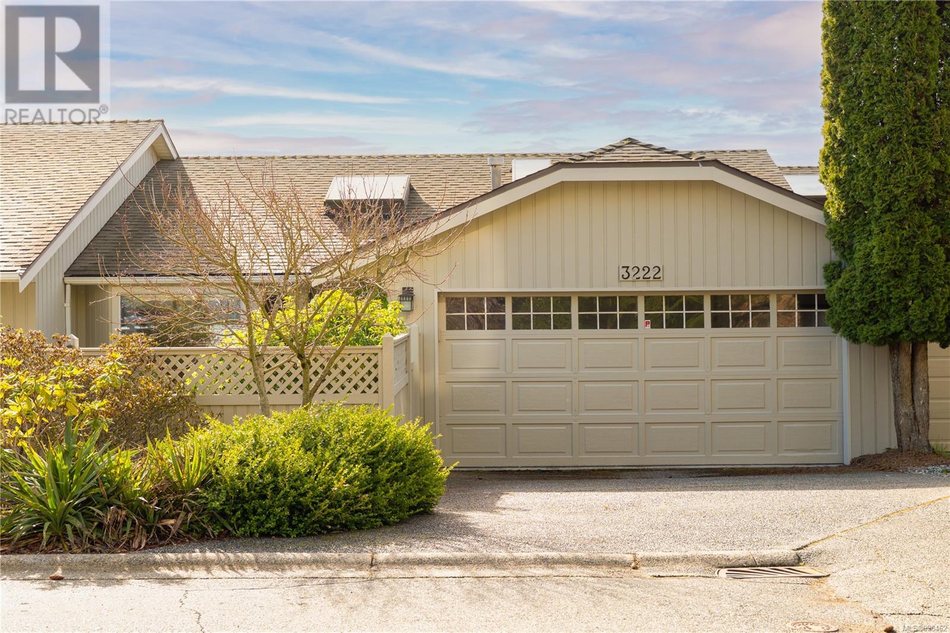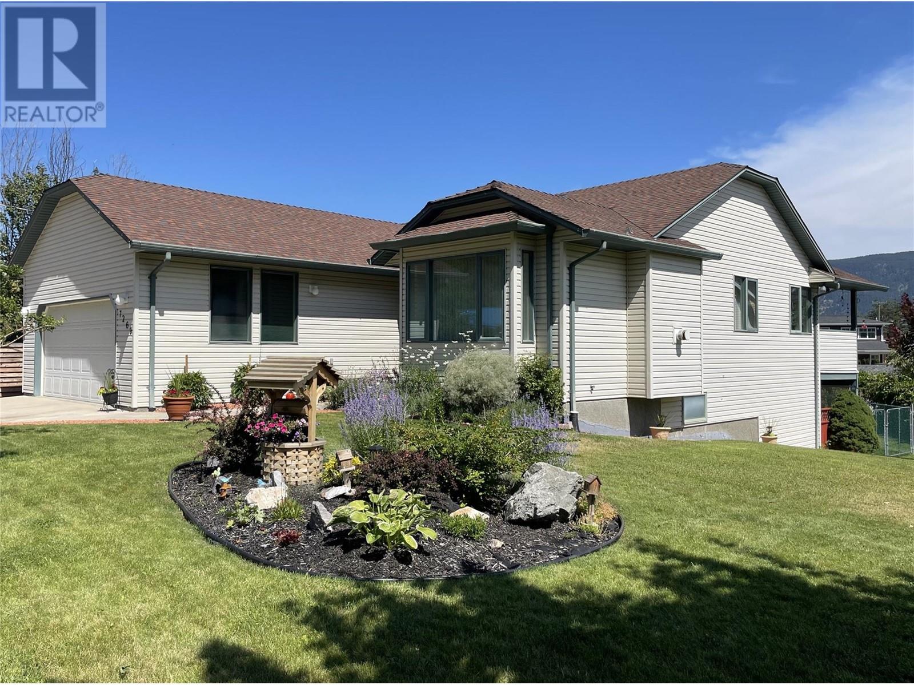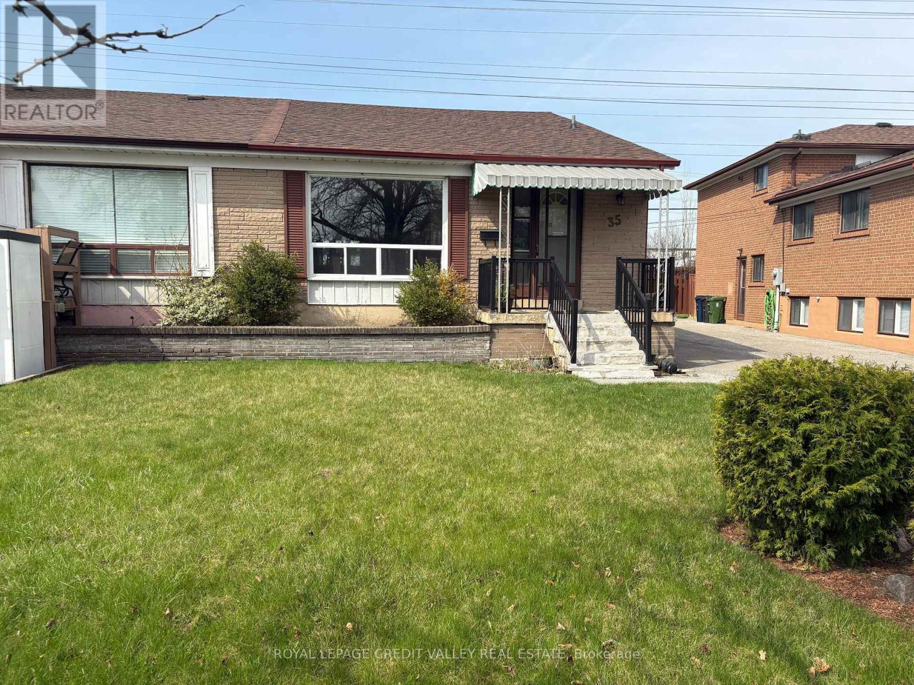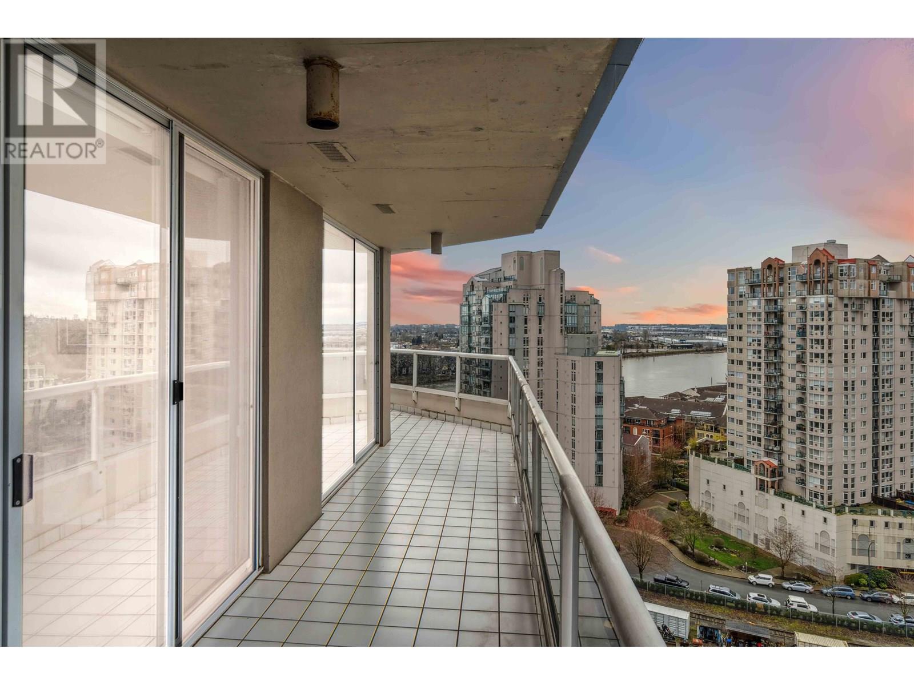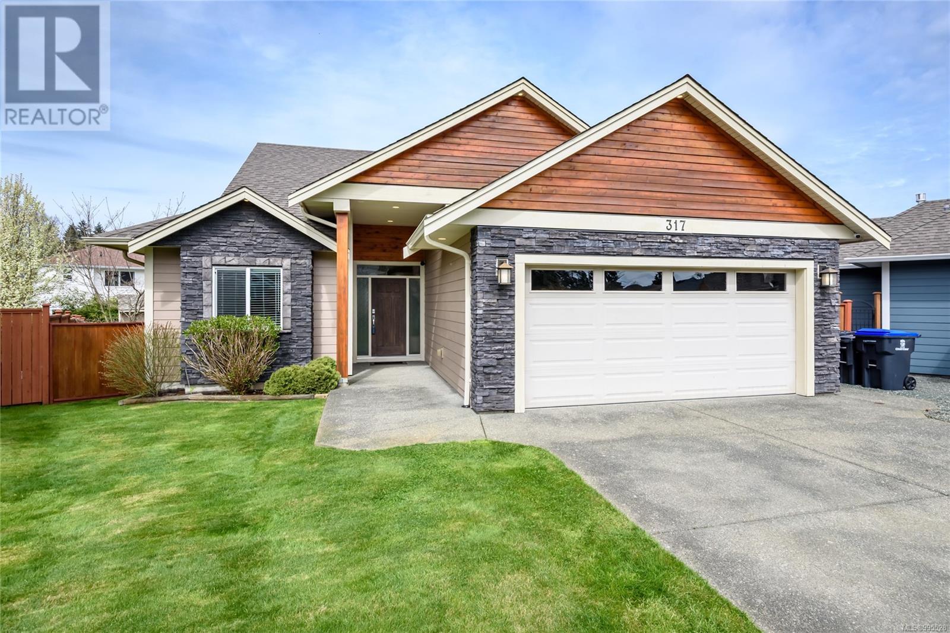217590 Concession 3 Concession S
Georgian Bluffs, Ontario
This farm spans an idyllic 10- acres, nestled back in off a country road. The property features a spacious main house with large rooms, designed for comfort and functionality. It boasts four generous bedrooms and two well appointed bathrooms, providing ample living space for family and guests. Surrounding the home, the landscape is a picturesque blend of open fields and lush greenery with six acres dedicated to hay production, ensuring a productive agricultural component.The barn yard is set up for horses , complete with a run in and paddocks. This peaceful retreat offers the perfect escape from the hustle and bustle of city life, inviting you to enjoy the simplicity and beauty of quiet country living. If the Property is shown by the listing agent to any party that submits an offer through another agent, the commission will be reduced by 1% to the Buyer agent (id:60626)
RE/MAX Grey Bruce Realty Inc.
91 Auburn Glen Way Se
Calgary, Alberta
***OPEN HOUSE: Saturday, July 5 from 12:00-2:00 *** Welcome to this beautifully UPDATED 5 bedroom, 4.5 bathroom home in the highly desirable lake community of Auburn Bay! Blending modern style with everyday comfort, this spacious home is ideal for families seeking functionality and a vibrant community atmosphere. Ideally located within walking distance of both the elementary and middle schools, it offers unbeatable convenience for busy families with LAKE ACCESS! Step inside to discover FRESH NEW PAINT and CARPET throughout, giving the entire home a bright, contemporary feel. The open concept main floor is warm and inviting with NEW BLINDS, featuring a modern kitchen with newly updated CABINETRY, stainless steel appliances, generous counter space, and a seamless flow into the living and dining areas. This home is beautifully illuminated by natural sunlight from the SOUTH facing backyard equipped with OUTDOOR SPEAKERS!Upstairs, you’ll find three generously sized bedrooms, a spacious bonus room perfect for family movie nights or a kids’ play area, and the convenience of upper-level laundry. The primary suite is a relaxing retreat, complete with a luxurious 5 piece ensuite including a soaker tub, separate shower, dual vanities and a walk-in closet.The BRAND NEW finished basement expands your living space with a stylish DRY BAR, a versatile flex room ideal as an extra bedroom, gym, or home office, and a spa-like bathroom with heated flooring.Outside, your sun-drenched backyard oasis features low-maintenance composite decking, a charming gazebo, and plenty of space to relax or entertain. Plus, the heated double garage keeps your vehicles warm all winter long.Enjoy lakeside living just moments from the lake, parks, schools, and all the amenities Auburn Bay has to offer. This is the lifestyle your family deserves—book your private tour today! (id:60626)
Exp Realty
507 3131 Murray Street
Port Moody, British Columbia
Welcome to this exquisitely designed upper level home with A/C, overheight ceilings and premium finish. Kitchen lovers enjoy high-end integrated appliances, quartz waterfall island, and custom pantry wall for extra storage. Open concept living, spa inspired bathrooms, and beautiful south exposure overlooking the manicured courtyard. Large primary bedroom with WIC and spacious 2nd bedroom. Centrally located across from the shoreline trail, newly built Inlet Park, and Brewers Row. Separate 3 storey amenity building includes: gym, co-working space, children´s play area, and luxurious lounge with guest suite for your visitors! Move-in ready and easy to show! Be a part of Georgie Award winning Phase 1 in Port Moody´s premier shoreline community, 50 Electronic Avenue. Open House: Saturday July 12th from 2pm - 4pm & Sunday July 13th from 2pm - 4pm. Come by and see this beautiful home for yourself! (id:60626)
Angell
290 Greenwood Drive
Essa, Ontario
Welcome to 290 Greenwood Drive:Your Dream Home Awaits! Discover the perfect blend of modern luxury and comfort at 290 Greenwood Drive. This stunning property features beautifully landscaped grounds with a fully fenced yard and a remarkable interlocking patio. Your backyard oasis includes a 13x20 saltwater above-ground pool, a relaxing hot tub for seven, and two charming gazebos on a spacious composite deck.Step through the elegant front doors into a bright foyer with a stonework feature wall. The main floor boasts 9 ceilings and upgraded lighting, creating an inviting atmosphere. The heart of the home is the upgraded kitchen, complete with granite countertops and stylish cabinetry. Enjoy the convenience of second-floor laundry and a cozy gas fireplace in the living area.Retreat to the luxurious master suite with a spacious walk-in closet and ensuite featuring a soaker tub and separate shower. The finished basement offers versatile space, including a new hot water tank (2022. (id:60626)
Coldwell Banker The Real Estate Centre
3222 Partridge Pl
Nanaimo, British Columbia
Welcome to this stunning West Coast wonder. Offering a wide open floor plan & large rooms that take full advantage of the 180 degree ocean views, this home has it all. 2 bedrooms & dens, 2.5 baths - one of which also comes with a view. Every single room on the southeast side of the home has the million dollar view. An upper deck with a retractable awning & a patio below allow for quiet enjoyment of your home & entertaining. The large open concept kitchen has an incredible amount of cabinet and counter space for the chef in the family & the spacious open concept dining/living room ensures no one is left out of any family or social gathering. This home is flooded with natural light - the back and main living area face southeast for maximum natural light - while the large windows serve as frames for the ultimate work of art; Our Nanaimo Harbour, city and Mt Benson views. You don't have to choose one - you get them all. This is a must see, an absolute slice of retirement heaven! (id:60626)
Island Pacific Realty Ltd.
145 Sailors Landing
Clarington, Ontario
Get Ready To Be Impressed!!! Welcome To Paradise! 145 Sailors Landing In Beautiful & Vibrant Bowmanville! Situated Steps Away From Lake Ontarios Water Front! Enjoy The Breathtaking Views & The Endless Refreshing Lake Breeze Along With The Tranquil Lakeside Living, While The Must-Have Urban Amenities Are Just A Short Distance Away, With An Easy Commute To Toronto & Just Minutes To Hwy 401, Shopping, Dining, Trails, Parks, Splash Pad And Marina. This Gorgeous 2 Year-New, 2 Storey, 1,326 Sqft, 3 Bdrm & 3 Bath Townhome Is Tastefully Upgraded Top To Bottom & Features Sun-Filled Open Concept Living/Dining Space W/Electric Fireplace, TV Media Entertainment Center And A Walkout To A Fully Fenced And Beautifully Landscaped Backyard. A Stunning Gourmet Kitchen W/Quartz Countertops, Backsplash, Newer SS Appliances And A Large Island. Stained Staircase W/Iron Pickets Leads You Up To Spacious Primary Bdrm W/5 Pc Ensuite Upgraded Full Bath & A Huge W/I Closet. The Two Additional Bright & Generously-Sized Bdrms Offer Large Windows And Closets. Additional Upgraded & Modern Full Bath, Laundry Room On 2nd Flr. Hardwood Flrs, Pot Lights & California Shutters Thru-Out. Stylish Light Fixtures, Cozy Gazebo Ideal For Family Gathering, Relaxation & Entertainment, & Much More! (id:60626)
Royal LePage Signature Realty
7269 Fintry Delta Road
Kelowna, British Columbia
Eco-friendly, move-in ready home with 2 car garage. This home offers geothermal heating/cooling, R-2000 certification, reverse osmosis water filtration & built in vacuum. The open-concept design creates a naturally flowing layout ideal for family living. Gleaming hardwood maple floors extend from the cozy living room with a propane fireplace to the bright kitchen, featuring wood cabinetry, stainless steel appliances, propane stove, and a stylish tiled backsplash. A covered deck off the kitchen with connected propane gas BBQ makes this home perfect for year-round alfresco dining. Located on the main floor a spacious master suite includes a private ensuite with walk-in shower. Two additional bedrooms, and a second full bathroom. Finished basement offers a fourth bedroom, a third bathroom with shower, bonus den-workout room, additional storage room includes one stand-up freezer and stainless steel fridge. Laundry room with washer/dryer. Large family room with soft carpeting—ideal for family entertainment. Fenced Backyard, Hot-tub, Gazebo & shed. Nestled next to a Provincial Park, & majestic waterfalls, a short walk from the lake and beach, this home combines comfort with an unbeatable location. Schedule your showing today! Conveniently located 40 minutes from Vernon, and 35 minutes to Kelowna. (id:60626)
Sotheby's International Realty Canada
11 Conboy Drive
Erin, Ontario
**PRICED TO SELL ** THIS END UNIT CORNET LOT 4 BEDROOM FREEHOLD TOWNHOUSE HUGE 1773 SQ FT THOMPSON MODEL WITH Unfinished Basement ! Welcome to 11 Conboy Drive, a stunning brand-new freehold townhouse with no expense . This bright and spacious home Equipped with modern kitchen boasts with GRANITE countertops, and brand-new APPLIANCES. Elegant White LED lighting throughout the house. On The Second Floor, primary bedroom features large closet and 4 piece bathroom . Meanwhile All generous size bedrooms with closet and exposure to sunlight with having convenient separate LAUNDRY room. The unfinished basement offering endless possibilities perfect for a home gym, entertainment space, or extra living area. Situated in a family-friendly neighborhood with top-rated schools, parks, and amenities nearby, this home is the ideal blend of luxury and convenience. Belfountain conservation area an Forks of the Credit Provincial Park are main attraction of this Erin town. (id:60626)
Royal LePage Flower City Realty
660 Third St
Nanaimo, British Columbia
Discover a rare investment gem with this 1934 character home offering three separate living spaces, ideal for multigenerational living or strong income potential. The main home retains its vintage charm with cozy nooks, warm wood accents, and overheight ceilings, while the in-law suite and whimsical detached cottage offer flexibility for guests, rentals, or grown-up kids. The property is zoned COR1, making it a smart choice for developers seeking future value in a growing area. Enjoy front and back porches with views of Mt. Benson, a powered studio for hobbies or home office, and lush, private gardens. Full of personality and possibilities, this home blends current rental income options with long-term development potential, all while offering that hard-to-find storybook charm. Steps from amenities but with the cozy vibe of a retreat, this is your chance to own a flexible property with heart—and a future. (id:60626)
Royal LePage Nanaimo Realty (Nanishwyn)
35 Elmvale Crescent
Toronto, Ontario
Welcome to 35 Elmvale Crescent. This semi-detached bungalow has been occupied by the same owner for over 50 years. Features include: hardwood flooring throughout the main floor, three generous bedrooms, family sized kitchen and finished basement with side entrance , additional 4 piece bathroom, wet bar and fireplace. The exterior features a premium lot backing onto green space. Close to transit, highways, schools, Humber college, Etobicoke general hospital and Pearson Airport. (id:60626)
Royal LePage Credit Valley Real Estate
1903 1245 Quayside Drive
New Westminster, British Columbia
Experience waterfront living at The Riviera in this rare semi-penthouse corner home with wraparound balcony and breathtaking southwest views of the Fraser River and city skyline. Offering 2 bedrooms with private ensuites, this light-filled suite is ideal for those seeking space, privacy, and lifestyle. Features include stainless steel appliances, two parking stalls, and access to an indoor pool, hot tub, fitness center, games room, library, and guest suite. A standout opportunity at the Quay! (id:60626)
Real Broker B.c. Ltd.
317 303 Arden Rd
Courtenay, British Columbia
End of a quiet cul-de-sac, in lovely Morrison Creek Commons! Moments from downtown Courtenay, nearby picturesque walking trails, and surrounded by acres of park and Puntledge River. This open-concept rancher with soaring ceilings and lots of windows, offers a versatile floor plan for everyday living or family gatherings, with a beautiful and bright open-concept. The spacious kitchen offers an abundance of dark rich cabinetry, a two-tiered island for casual meals, and easy access to the spacious covered back deck with stunning timber frame posts and pot-lights and a sunken hot-tub. The backyard includes a shed, apple tree, and is fully fenced ensuring safety. The primary bedroom features a 3-pce ensuite, with 2 shower heads, in-floor heating, and a large walk-in closet. Also offered is two additional bedrooms. Tasteful finishing includes a wall mounted fireplace, quartz countertops, in-ground irrigation, heat pump, and hot water on demand. Pet friendly, and rentals okay. Come have a look! (id:60626)
Royal LePage-Comox Valley (Cv)



