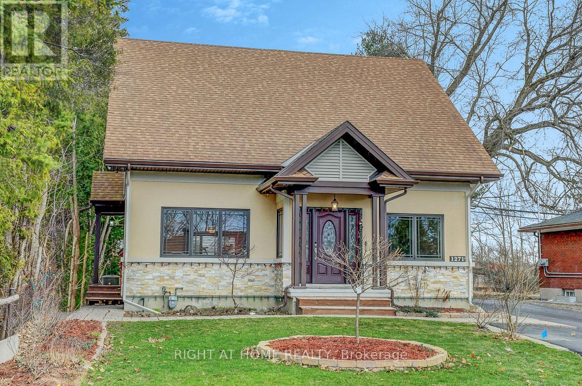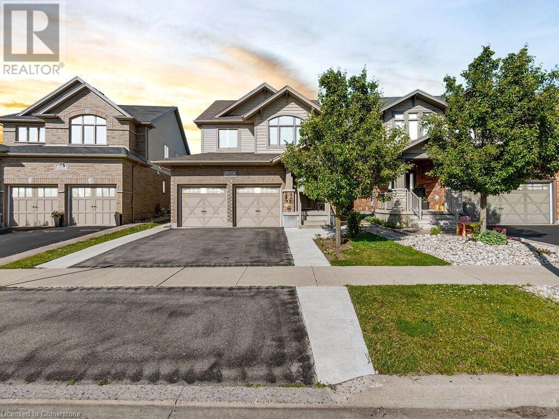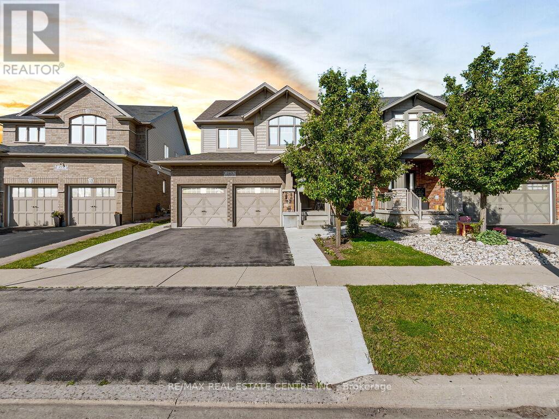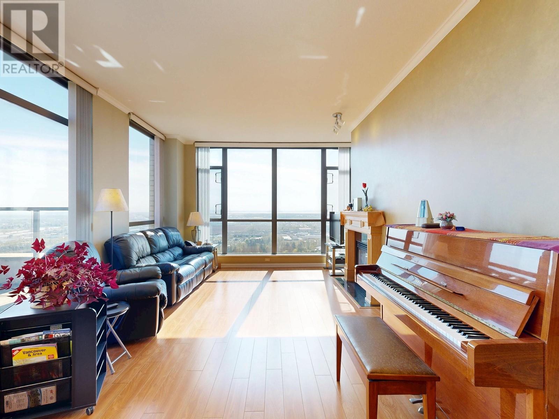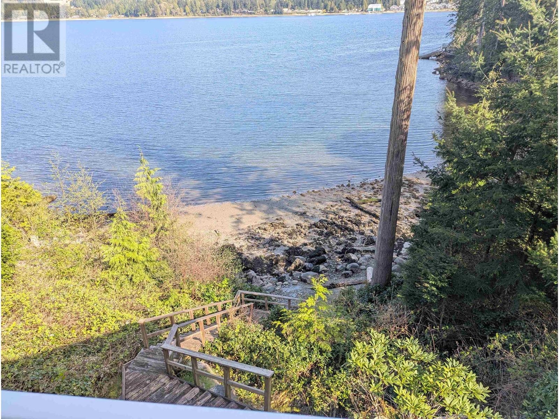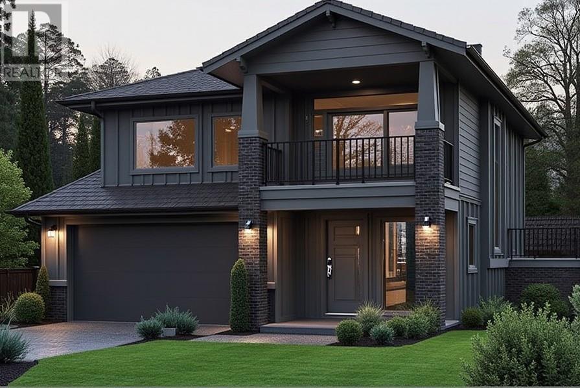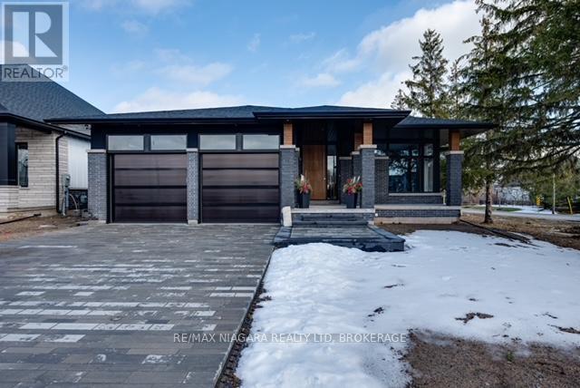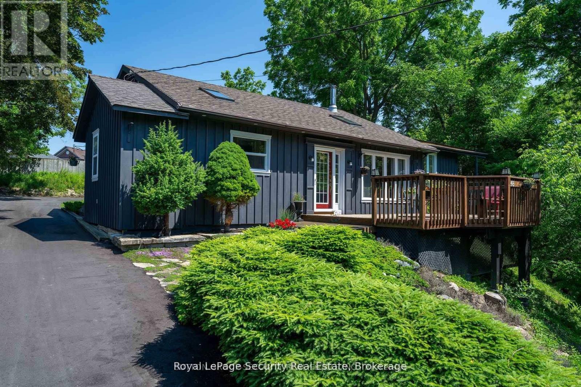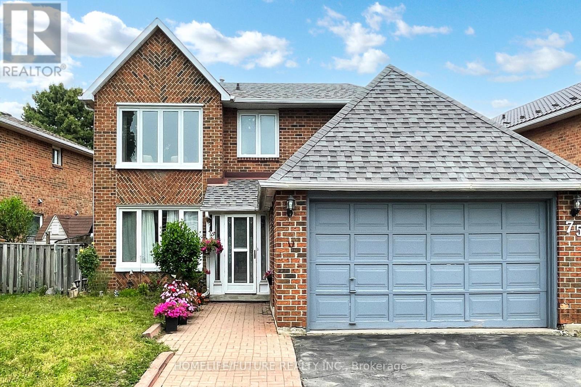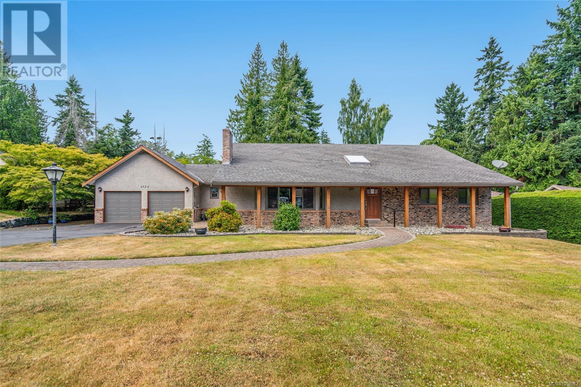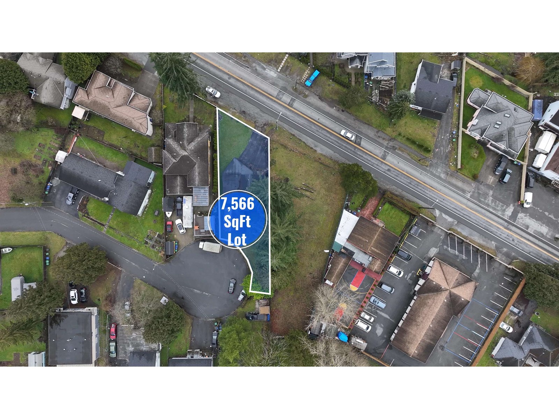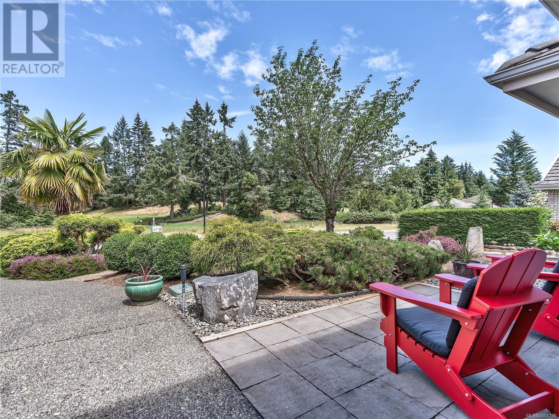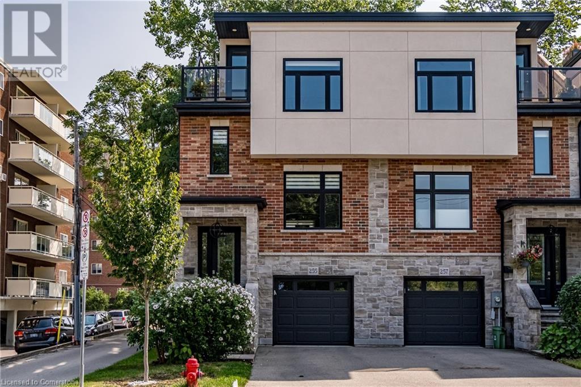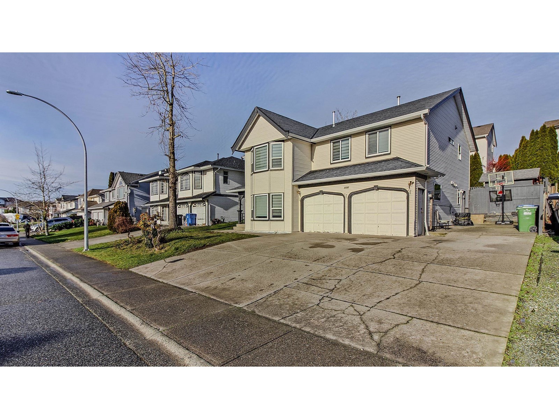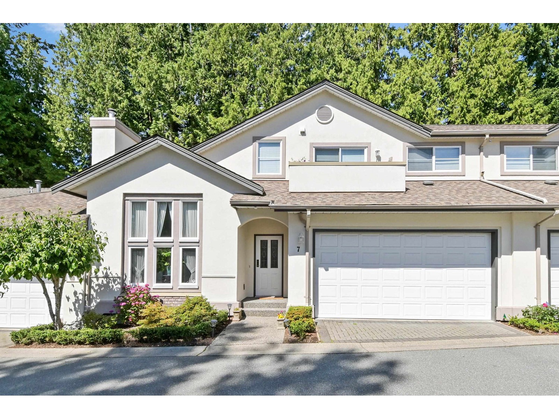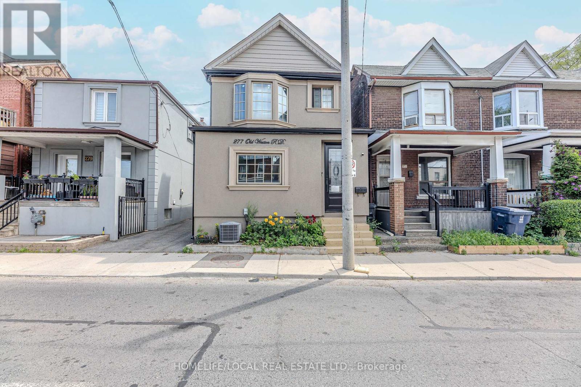1271 Field Street
Ottawa, Ontario
One of Kind, 4 bedroom, 5 bath detached home located in Sought after Bel-Air Park on large lot backing onto Greenspace! This home was rebuilt in 2015 and provides multiple possibilities as a family home, in-law potential and/or rental income. Features 4 bedrooms all with ensuite baths, laundry on main & 2nd floor, unspoiled basement with great potential, 400 amp service, 2 hot water tanks (2015), 2 furnaces (2015), , 2 air conditioners (2015); Air Exchanger (2015); Gas Stove with Grill (Monogram), Pella Windows are Stained Clear Pine, double glazed, Doors are also Pella with Fiberglass Insulation, Roof offers 35 Year Shingles (2015); Fantastic chef's kitchen with built-in Stainless Steal appliances, Large pantry, large island with breakfast bar & Brazilian granite counters (with Mica and Agate Embedded), 2 x 2 Porcelain Tile with in floor heating with a Walnut Look Porcelain Border; Main floor primary bedroom offers 4" Width Black walnut flooring, beautiful Brazillian Granite accent wall with electric fireplace, walk in closet & ensuite bath with double sinks, heated flooring; pot lighting, plenty of natural light; crown moulding in Living Room; Main Floor Laundry offers a Sink with Water and Hand Shower - Great to wash a small dog - See Attached Sheet giving more Details of the Home; Close to pond, trails & lookouts, walking distance to bus station, transit, College Square, schools, parks & Algonquin College. (id:60626)
Right At Home Realty
886428 Oxford Road 8
Bright, Ontario
Discover your dream home at 886428 Oxford Road 8, where rural tranquility meets modern convenience. This meticulously maintained 4-bedroom, 2-bathroom bungalow is set on a picturesque 1.25-acre lot in the charming town of Bright, offering you the perfect escape from the hustle and bustle of city life. Step inside to find an inviting main floor featuring an open-concept kitchen and dining area adorned with elegant granite countertops and stainless steel appliances—perfect for family gatherings or entertaining friends. With two bedrooms conveniently located on the main floor and two additional bedrooms in the fully finished walkout basement, this home provides ideal in-law capabilities for extended family living. The spacious rec room in the basement is a true highlight, complete with a bar and pool table area that leads out to a sprawling concrete patio. Enjoy stunning views of your property from the massive upper deck—perfect for relaxing on warm summer evenings or hosting outdoor barbecues. For hobbyists or those in need of extra storage, a bonus detached workshop awaits. Featuring three overhead doors and dual natural gas furnaces, it’s perfect for all your projects. Recent updates ensure peace of mind: a new furnace (2025), water heater (2021), water softener (2023), and a durable 50-year stone-coated steel roof with gutter guards mean you can focus on what matters most—enjoying your beautiful home. This is the one that checks all the boxes! (id:60626)
Hewitt Jancsar Realty Ltd.
269 Goodwin Drive
Guelph, Ontario
Beautiful Upgraded Double Car Garage Detached 2 Storey House Built In 2013 Which Is Located South Of Guelph. Main Floor Has: Huge Open Concept Kitchen With Breakfast Bar And Island, Lots Of Cabinets Stainless Steel Appliances, Huge Living Room With Hardwood Flooring And Fireplace, Sliders From The Dining Rom Lead Out To A Private Deck 2 Piece Bathroom. Second Floor Has: 3 Decent Sized Bedrooms, Master Bedroom Has Ensuite Bathroom With Jacuzzi Tub And Walk In Closet, Another 4-Pce Bathroom. Basement Has: Finished Basement Offers Living Space With An Open Concept Recreation Room ,Gas Fireplace, Large Windows And Additional Storage 4-Pce Bathroom. The House Is Surrounded By Nature, School, Library, Shopping, Restaurant And Rec. Centre. Dont Miss Your Chance To This Amazing House. (id:60626)
RE/MAX Real Estate Centre
1036 Mt Burnham Road
Vernon, British Columbia
Brand NEW BUILD situated in the new, sought-after, SunScapes family neighbourhood on Middleton Mountain! No details missed in building this 3000+ sq ft exquisite, luxury home. This stunning 6-bed, 3.5 bath single-family residence greets you to an inviting open-concept living area, perfect for entertaining guests or enjoying quality time with family. The home boasts elegance, comfort, & thoughtful design at every turn. The expansive kitchen offers stunning marble counters, high-end SS appliances, sleek wall-mounted oven & microwave, wine fridge, a large island with breakfast bar & a w/i butler pantry. The spacious primary bedroom is found on the main level & is a true sanctuary; it boasts a large 5pc en-suite with double vanities, a custom tiled w/i shower, a stand alone bathtub & a generous size w/i closet. The lower level offers 3 beds, 4pc bath, office/den space & a wet bar area. The lower level also boasts a 2 bed, 1 bath legal suite with it’s own laundry, a separate power meter & a separate entrance. The spacious double garage provides ample storage. This prime location on Middleton Mountain is only minutes away from shopping, restaurants, schools, Vernon Golf & Country Club, biking & walking trails, Kal Beach, Sawicki Park & the popular Rail Trail. This residence is move-in ready, allowing you to envision your new life in this sought-after community without delay. Monthly Home Owners Society Fee of $208.13. NEW build by local Home Warranty Builder, GST is Applicable. (id:60626)
Real Broker B.c. Ltd
269 Goodwin Drive
Guelph, Ontario
Beautiful Upgraded Double Car Garage Detached 2 Storey House Built In 2013 Which Is Located South Of Guelph. Main Floor Has: Huge Open Concept Kitchen With Breakfast Bar And Island, Lots Of Cabinets Stainless Steel Appliances, Huge Living Room With Hardwood Flooring And Fireplace, Sliders From The Dining Rom Lead Out To A Private Deck 2 Piece Bathroom. Second Floor Has: 3 Decent Sized Bedrooms, Master Bedroom Has Ensuite Bathroom With Jacuzzi Tub And Walk In Closet, Another 4-Pce Bathroom. Basement Has: Finished Basement Offers Living Space With An Open Concept Recreation RomGas Fireplace, Large Windows And Additional Storage 4-Pce Bathroom. The House Is Surrounded By Nature, School, Library, Shopping, Restaurant And Rec. Centre. Dont Miss Your Chance To This Amazing House. (id:60626)
RE/MAX Real Estate Centre Inc.
4697 Laguna Way
Nanaimo, British Columbia
Ocean Park's original show home! Built in 2009 by the development professionals at Nordel Homes, this 3 bed plus a den, 3 bath custom crafted main level entry home makes the most of stunning 180° ocean views in one of North Nanaimo's top neighbourhoods. The west coast contemporary style front entrance opens up to a 9' high ceiling great room with oversized windows that draw in plenty of natural light and the water views. Fine finishings like real hardwood floors, built-in display cases, transom windows over the doors, granite counters, and maple shaker cabinets cap off the warm decor. Your choice of two decks framed by HardiePlank siding and glass railings are ready and waiting for you to take in the coastal mountain scenery. The generous master suite features a walk-in closet with organizers, and a true 5 piece bathroom with double sinks, low-step shower, and a soaker tub. Designed with family entertaining and guests in mind, the lower level plays host to a rec room with built-in wet bar, pool table, another 4 piece main bath, and 2 more generously sized bedrooms. There are plenty of storage options downstairs as well, and a utility room for the forced air furnace connected to a heat pump with air conditioning. Leading out from the patio doors is yet another spot to take in the ocean vistas, and also access the to fully irrigated landscaped yard and garden area. Plenty of planting beds have been created with a variety of mature vegetation that is fully fenced to keep out the deer and keep in your furry friends. You'll also appreciate the one-of-a-kind stacked stone garrison wall that proudly displays the address of your new home in prestigious Ocean Park. With a winning combination of west coast style, great neighbourhood, and even more fabulous views, this move is sure to be the right move. All data is approximate and to be verified independently if being relied upon, Call Peter today at 250-816-7325 for more information and to book your private viewing. (id:60626)
Sutton Group-West Coast Realty (Nan)
2101 7388 Sandborne Avenue
Burnaby, British Columbia
Soaring above the city, this 2-level, 3 bed/3 bath PENTHOUSE offers unobstructed southeast views in every room from Mount Baker to Vancouver Island. With 9 ft ceilings and floor-to-ceiling windows, natural light pours into every space. The main level features a spacious living and dining area with a cozy gas fireplace and balcony, a powder room and a private bedroom-perfect for guests or a home office. The large, kitchen includes a bright breakfast nook and access to a second balcony. Upstairs, you'll find two additional bedrooms, including the primary suite with its own balcony, walk-in closet, and ensuite. Resort-style amenities include an indoor pool, hot tub, gym, theatre room, residents´ lounge, and a beautifully manicured rose garden. 2 LARGE side-by-side parking/ XL locker included. (id:60626)
Oakwyn Realty Ltd.
6116 Poise Island Drive
Sechelt, British Columbia
High quality 2100 square ft 2 story Waterfront home with stunning ocean views. This is the only home on the street with a beach. This home features 3 bedrooms + den, 2 and 1/2 bathrooms. 2 bedrooms have gorgeous ocean views and the ensuite bathroom features a relaxing jetted bathtub. The upper level boasts high vaulted ceilings, a great kitchen with a new dishwasher and large pantry, living room with fireplace, and a large deck. The double car garage includes an extra storage room / workshop (id:60626)
Sotheby's International Realty Canada
2998 Scenic Ridge Drive Lot# 32
West Kelowna, British Columbia
Smith Creek West is West Kelowna’s newest family-friendly neighborhood surrounded by nature, with walking trails, hiking paths, and mountain biking just steps away. This pre-construction opportunity from award-winning H&H Custom Homes blends quality craftsmanship with modern living. The craftsman-style exterior features bold black windows and doors and includes the 3-car garage option. Construction is guaranteed within 7 months of permit approval. Inside, the well-designed layout offers 3 spacious bedrooms, 3 bathrooms, and a versatile office ideal for remote work or guests. The oversized primary suite includes a walk-in closet and a luxurious 5-piece ensuite. The open-concept kitchen, dining, and living space flows seamlessly to a covered front deck, perfect for year-round entertaining. A full laundry room with sink and hanging space adds everyday convenience. Buyers can collaborate with H&H’s in-house design team to personalize finishes, including cabinetry, countertops, flooring, fixtures & appliances. This home also includes a fully finished 1-bedroom legal suite with private entrance, full kitchen, in-suite laundry, outdoor area, separate heating and added soundproofing for rental income or extended family. With flexible financing options, no property transfer tax, and potential income, this is an affordable path to ownership. Backed by the 2-5-10 Home Warranty, this is your chance to build a custom home in one of West Kelowna’s most exciting new communities. (id:60626)
RE/MAX Kelowna
2795 Canadiana Court W
Fort Erie, Ontario
Welcome to your future dream home in the heart of Black Creek, ON, brought to you by the esteemed Tower Ridge Homes. This "To Be Built" gorgeous bungalow sits on a spacious 54.99 x 119.95 lot and promises to deliver the perfect blend of luxury, comfort, and modern living. Property Features: Bungalow Design: This elegant bungalow boasts an intelligently designed layout that maximizes space and functionality. With an open-concept floor plan, the home is perfect for both relaxing and entertaining. Fully Finished Top to Bottom: Every inch of this home is meticulously crafted and finished to the highest standards. From the inviting living spaces to the spacious bedrooms and chic bathrooms, no detail has been overlooked. Two-Car Garage: Enjoy the convenience and security of a fully finished two-car garage, providing ample space for your vehicles and additional storage. Prime Location: Nestled in the charming community of Black Creek within the City of Fort Erie, you'll be part of a vibrant community with easy access to local amenities, schools, parks, and more. Experience the perfect balance of serene suburban living with the convenience of urban accessibility. Customizable Options: Tower Ridge Homes offers a range of customizable options to make this home truly your own. From flooring and cabinetry to fixtures and finishes, you have the opportunity to personalize your space to suit your unique style and preferences. Don't miss the chance to own this stunning bungalow in Black Creek. Contact us today to learn more about this exceptional new build and how you can make it your own. Your dream home awaits with Tower Ridge Homes. (id:60626)
RE/MAX Niagara Realty Ltd
48 Jackman Road
Clarington, Ontario
Truly One-of-a-Kind! 2 Homes in 1 Endless Possibilities! Welcome to this exceptional home nestled in nature on a premium110.75 x 245.75 feet lot in a prestigious neighborhood. Set back from the road with a newly paved driveway for 10+ cars. This property offers privacy, tranquility, and stunning views of a meandering stream bordered by mature trees. The main home features a unique, light-filled layout with a gourmet kitchen and family room under a soaring pine cathedral ceiling with skylight and cozy woodstove. The eat-in kitchen includes a breakfast bar and walkout to a large front deck...ideal for entertaining. The upper level boasts an open-concept living/dining area with walkout to the backyard. The primary bedroom features two skylights and a private deck overlooking a meandering stream. The second bedroom is perfect as an office, and the third offers a semi-ensuite, double closet, and walkout to the backyard. The total amount of rooms and total square feet of 2640 includes the700 square feet include the new Loft. Bonus: A brand-new 700 sq ft loft (2024) sits above the double-car garage with separate entrance, laundry, and utilities perfect for in-laws, guests, or potential rental income. With two decks, neutral finishes, and nature at your doorstep, this home offers the ultimate lifestyle retreat. (id:60626)
Royal LePage Security Real Estate
169 Bayfield Street
Barrie, Ontario
Prime Mixed-Use Investment in Barrie's Best Location! High-traffic, high-visibility location just 2 km from the GO Station. This fully occupied, mixed-use property features 3,240 sq ft of commercial space, a 660 sq ft 2-bedroom loft apartment (currently rented for $2,100/month), full basement, 400 sq ft garage, and parking for 15 cars. Zoned for both commercial and residential use, with strong future development potential including possible condo projects. Includes an 85 ft Samsung communications tower currently providing internet to rural Central Ontario. Ideal for professional offices, medical or veterinary clinics, and more. Well-maintained with major upgrades: new furnace (2019), roof (2018), and Unilock walkway (2017). Long-time owner (28 years) wishes to retire but is open to transitional arrangements. Vendor Take-Back (VTB) financing available. (id:60626)
RE/MAX West Realty Inc.
75 Calverley Trail
Toronto, Ontario
Welcome To This Charming And Beautifully Maintained 4-Bedroom Detached Home, Perfectly Situated In One Of Toronto's Most Desirable And Family-Friendly Neighbourhoods. The Main Floor Features Gleaming Hardwood Floors, Stylish Pot Lights, And A Cozy Fireplace That Creates An Inviting Space To Relax And Entertain. The Thoughtfully Designed Layout Flows Seamlessly Into A Bright And Spacious Kitchen And Dining Area-Perfect For Family Gatherings And Everyday Living. Upstairs, You'll Find Four Generously Sized Bedrooms With Modern Laminate Flooring And Two Full Bathrooms, Offering Comfort And Functionality For A Growing Family. The Home Also Includes A Convenient Powder Room On The Main Level, With Another In The Fully Finished Basement. The Lower Level Is Designed For Both Fun And Wellness, Featuring A Large Entertainment/Media Room And A Dedicated Exercise Space-Ideal For Movie Nights, Fitness, Or A Home Office Setup. Backyard Includes A Useful Hut/Storage Shed For Your Gardening Tools And Seasonal Items. Located Just Minutes From The University Of Toronto Scarborough, Toronto Zoo, Centennial College, Schools, And Beautiful Parks, This Home Offers Unmatched Convenience And Lifestyle. Enjoy Easy Access To Highway 401, Public Transit, Shopping, And All Major Amenities. Nestled On A Quiet Street In A Welcoming Community, This Turn-Key Property Is Perfect For Families, Professionals, Or Investors Looking For Comfort, Space, And Location. Roof replaced in 2021. Furnace replaced in 2023.Don't Miss This Rare Opportunity To Own A True Gem In The Heart Of East Toronto-Your Dream Home Awaits! (id:60626)
Homelife/future Realty Inc.
1023 Harlequin Rd
Qualicum Beach, British Columbia
Experience refined living in this beautiful spacious Eaglecrest rancher, ideally located on a private, park-like .46-acre lot with golf course views. This 2,861 sq. ft. home offers 3 bedrooms, a den, and 3 baths, including a spacious primary suite with walk-in closet and deluxe ensuite. Enjoy a bright modern kitchen, skylights, updated flooring, and two gas fireplaces. French doors open to a serene garden retreat and lush hedging. With formal living and dining rooms, a sunny lounge, and a large family room, there’s space for every occasion. Features include RV parking, double garage, and 12-zone irrigation. Just minutes to beaches, marina, and town. Don't miss our video tour! VIEW Aeriel Video! For more details contact Lois Grant at 250-228-4567 or view our website at www.LoisGrant.com (id:60626)
RE/MAX Anchor Realty (Qu)
13075 Old Yale Road
Surrey, British Columbia
COURT ORDER SALE - Prime opportunity in the heart of Surrey City Centre! This court-ordered sale offers incredible development potential, surrounded by rapid growth and just steps from mid-rise and high-rise projects. Situated on a spacious 7,566 SQFT lot, this centrally located rancher has access from Old Yale Rd and Michel Pl. Conveniently located near schools, SkyTrain, shopping, and all essential amenities. Buyers are advised to verify development potential with the city. Don't miss this rare chance to secure a valuable piece of land through a court-ordered sale! (id:60626)
Royal LePage Global Force Realty
154 Coopersfield Way Sw
Airdrie, Alberta
Hello, Gorgeous! Welcome to 154 Coopersfield Way SW in Airdrie, a stunning 5-bedroom, 3.5-bathroom home offering over 4,000 sq ft of beautifully finished living space, including a fully developed basement. Located on a premium corner lot in the award-winning community of Cooper’s Crossing, this home features a professionally landscaped south-facing backyard with permanent Gemstone lighting, a composite deck with built-in BBQ, fire pit area, underground sprinklers, and a storage shed. Inside, the home boasts a bright, open-concept layout with 22’ ceilings, a double-sided gas fireplace, and oversized windows that flood the space with natural light. The chef’s kitchen includes a gas cooktop, wall oven, walk-through pantry, ceiling-height cabinetry, and a large island ideal for entertaining. The main floor also features a private office with a barn door, spacious mudroom with 4 built-in lockers, and an additional walk-in closet. Upstairs offers 4 bedrooms, a large bonus room, and a fully equipped laundry room with cabinets, counters, and sink. The primary suite includes a king-sized layout, spa-like ensuite with double sinks, air jet tub, tiled shower, and a large walk-in closet. The basement is builder-finished and offers a fifth bedroom, full bathroom, home gym, games area with pool table, living area, and thoughtful storage solutions throughout. Additional features include central air conditioning, a zoned furnace system for personalized comfort, water softener, and a heated double attached garage (25’6” x 20’1”). Within walking distance to schools, playgrounds, and pathways, this home blends luxury and function in one of Airdrie’s most desirable neighbourhoods. (id:60626)
Royal LePage Benchmark
2544 Andover Rd
Nanoose Bay, British Columbia
Elegant Fairwinds Rancher style home. Located in the seaside community of Fairwinds in Nanoose Bay. This charming house features a spacious & smart layout with a double garage, on a flat lot across the street from the golf course. This home has many attractive elements such as; hardwood floors, granite counters, large walk-in closet with shelving, butlers pantry, HRV system, insulated 5ft crawl space for storage, clay tile 50yr roof, 2 gas fireplaces and it is South facing, with lots of natural light and sun. Outside, a beautiful private garden awaits, perfect for relaxation and outdoor gatherings. Experience the tranquility and lifestyle of coastal living at its finest in this wonderful Fairwinds home. Surrounded by natural beauty, residents can enjoy nearby nature trails, golf, the Schooner Cove marina and oceanside dining just minutes from the front door. (id:60626)
RE/MAX Professionals
40646 Perth Place
Squamish, British Columbia
Fantastic value in Garibaldi Highlands! This non-strata half duplex, located on a corner lot at the end of a quiet cul-de-sac, is updated and move-in ready. Enjoy a new kitchen with stainless steel appliances, a modern bathroom, and new engineered hardwood throughout, and heated floors in the kitchen. The stylish glass railings and private, landscaped yard with a treehouse, slide, and electricity make it perfect for kids. With 3 beds, 1 bath, and a separate storage shed, this home is ideal for retirees or young families. Just steps to Garibaldi Highlands Elementary and Quest University. A must-see gem! (id:60626)
Stilhavn Real Estate Services
255 Park Street S
Hamilton, Ontario
Stunning executive town located in the heart of the Durand neighbourhood. This gorgeous multi-level end unit is flooded in natural light and impresses from the moment you enter, with polished porcelain tiles, rich hardwood flooring, floating staircases, crown molding, and pristine finishes. The open concept main floor features a formal dining room, a gorgeous gourmet kitchen with stainless steel appliances, 9 ft island with black granite waterfall edge countertop, and tons of cupboard & pantry storage. The oversized family room is perfect for entertaining with sliding glass doors to a balcony to enjoy your morning coffee. The sunny staircase leads to the 2nd level with 3 bedrooms and 2 full baths, including a spacious primary with walk-in closet and 5-piece spa like bath with quartz counters. Step up to the rooftop terrace with tree top views and private outdoor oasis with covered pergola sitting area to relax with a sunset cocktail, and bbq area to enjoy alfresco dining. The finished lower level features a den with sliding glass doors out to a newly fenced backyard with green space and patio. Stroll Durand Park right across the street, walk to James St. S, St., Joseph’s Hospital, perfect location for medical professionals, Augusta St. and its trendy new restaurants & pubs, or Locke Street S as well as schools, parks, churches & trails. Just minutes to Chedoke Golf, McMaster, the downtown core, public and GO transit and 403 make this home ideal for families or professional alike. RSA (id:60626)
Judy Marsales Real Estate Ltd.
31297 Wagner Drive
Abbotsford, British Columbia
Power Real Estate Group Presents this West Abbotsford 2 story - 2400sqft - 5 Bedroom 3 Full Bathroom Home. Recently updated, new roof, A/C & legal basement. Perfect location nearby, schools, temple, shopping & highway 1. (id:60626)
Nationwide Realty Corp.
18529 67a Avenue
Surrey, British Columbia
WELCOME HOME to this 3 storey, 4 bedroom home located in Cloverdale, just steps away from shopping, transit, the Dublin Pub and more! 3 large bedrooms up, plus 1 bed in the basement with bathroom. Crown & laminated flooring on the main floor, fully fenced backyard with patio & single car garage with mezzanine for extra storage. Langley - Surrey Skytrain will be steps away!!! Air-Conditioning to keep the house cool in Summer. Never runs out hot water with newer hot water on demand. Roof 2 years old. Call today and make this house your home! Open House July 6 12:00 - 2:00pm. (id:60626)
Royal Pacific Realty (Kingsway) Ltd.
106 Narrow Valley Crescent
Brampton, Ontario
Beautifully upgraded Mattamy built, 4 bedroom, detached with fully finished basement in Springdale Neighborhood, upgraded kitchen with Cherrywood cabinets, granite counters, built-in Microwave & Oven, Stainless Steel Appliances & Gas Stove, main Floor hardwood Family Room with Gas Fireplace, Master with W/I closet & 4 piece ensuite and standing shower & Jacuzzi. Basement is fully finished with 3 bedrooms, kitchen & 2 washrooms with private side entrance, access from house to Garage, 4 Car Parking on Driveway, CAC, GDO & Remote, close to all amenities, parking, schools, Transit. (id:60626)
RE/MAX Excellence Real Estate
7 13911 16 Avenue
Surrey, British Columbia
Chancellor's Court - a desirable complex between Ocean Park and White Rock, with only 16 homes for a warm sense of community. Lots of storage in the kitchen with direct access to the newly built deck with covered area, a lovely shady garden and new fencing throughout the complex. A large primary bedroom on the main floor, comes with new flooring, a partially renovated ensuite, and a large w/i closet. This owner has replaced all the appliances, added on demand h/w, and furnace w a/c. As well, the upper loft area has new laminate flooring. The plumbing in the complex has been replaced with PEX, so no worries there. The roof is approx 14 years old. Close to the beach and bus routes. Pets with restrictions. (id:60626)
Sotheby's International Realty Canada
277 Old Weston Road
Toronto, Ontario
Stylishly Renovated 4+1 Bedroom Detached Home Steps from St. Clair & The Stockyards. Welcome to this beautifully updated and move-in-ready detached home in a vibrant, family-friendly neighborhood just steps from St. Clair Avenue West and the bustling Stockyards District. Offering 4 spacious bedrooms plus a finished basement bedroom or flex space, this home is ideal for growing families, professionals, or multi-generational living. Inside, you'll be greeted by 9-foot ceilings that enhance the sense of space and light on the main floor. Rich hardwood flooring runs throughout, complemented by elegant crown mouldings and modern LED pot lights that elevate the ambiance in every room. The open and functional layout is perfect for entertaining, while still offering distinct areas for living and dining. The homes exterior was refreshed with durable stucco over classic brickwork in 2019, adding both charm and long-lasting appeal. The updated aesthetic continues inside with modern finishes, offering timeless style and comfort. Live within walking distance to everything you need: groceries, top-rated restaurants, coffee shops, and boutique stores. Transit access is at your doorstep, with quick connections to downtown via the TTC. Families will appreciate proximity to parks, schools, and community amenities. This is your opportunity to own a thoughtfully upgraded home in a highly connected neighborhood known for its mix of urban convenience and residential charm. Whether you're a first-time buyer or upgrading your space, this home delivers on all fronts. Street parking available for added convenience. This property features efficient forced-air heating and central air conditioning, both owned, ensuring year-round comfort and reliability. Wide driveway. (id:60626)
Homelife/local Real Estate Ltd.

