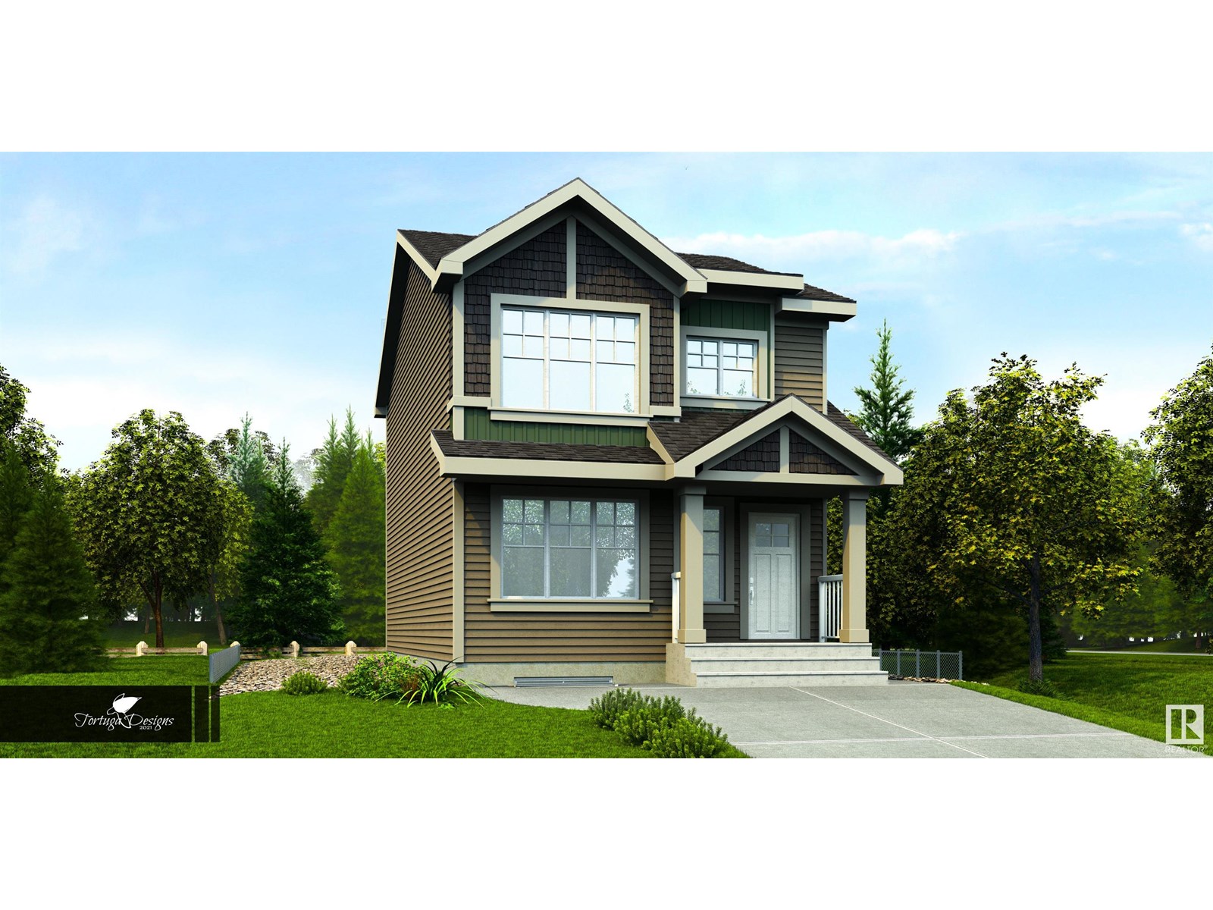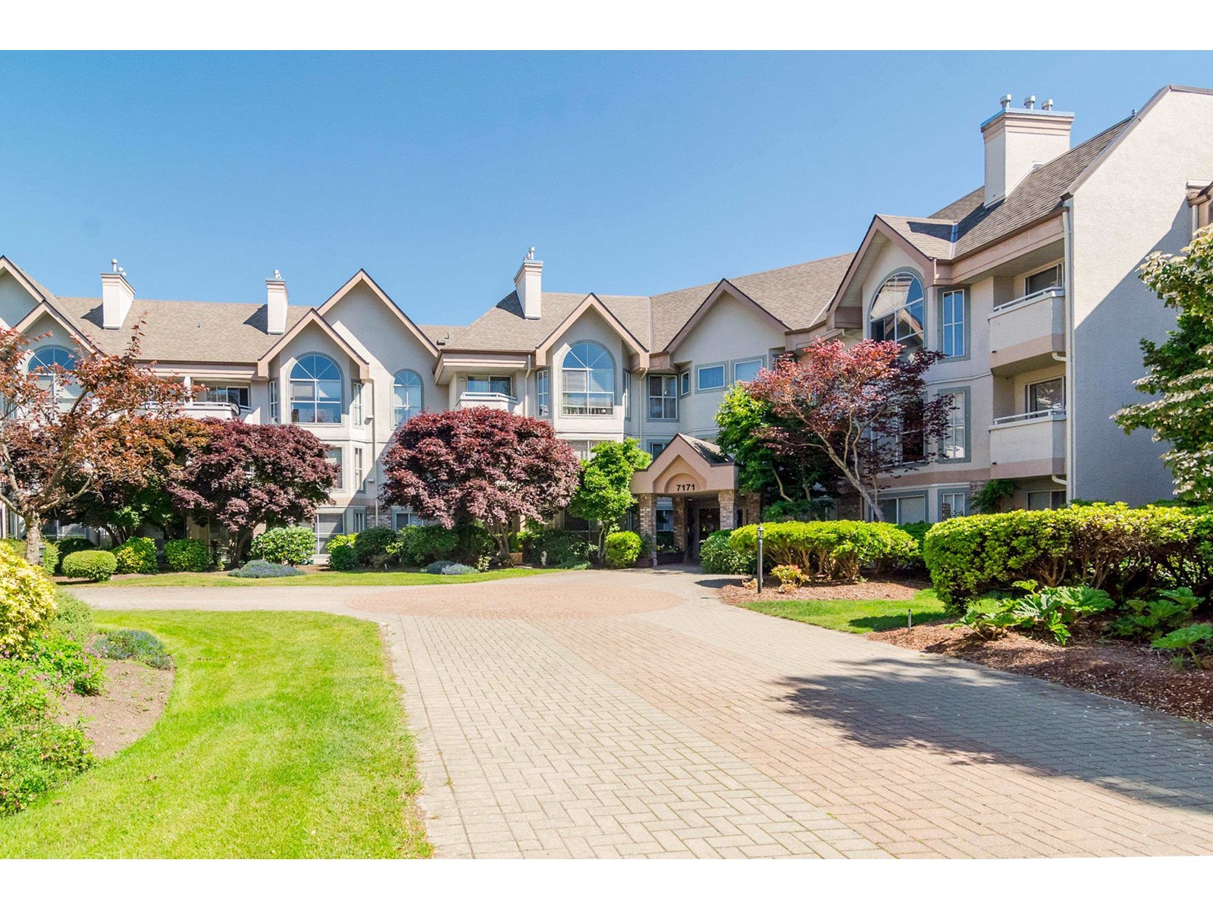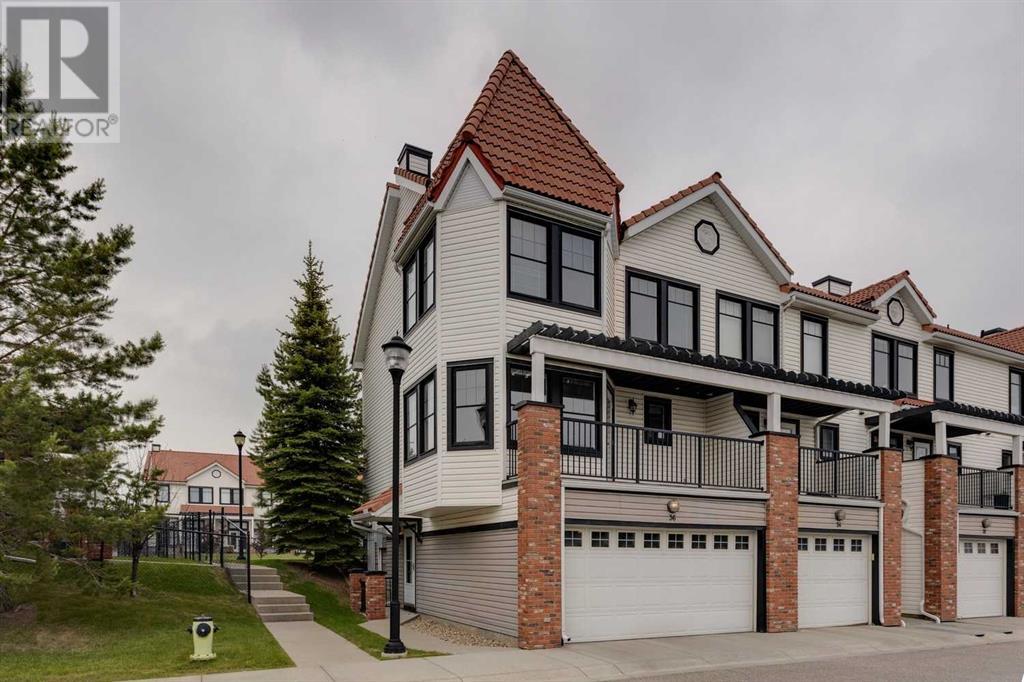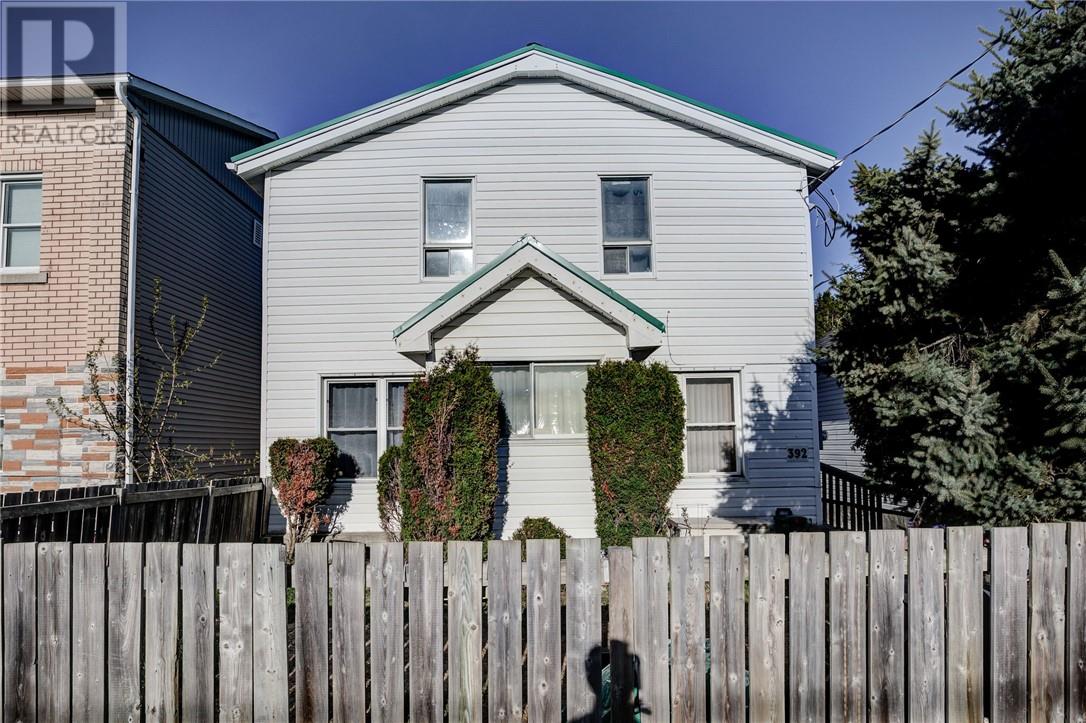131 Mink Creek Road
Whitecourt, Alberta
Welcome to a truly charming property, thoughtfully designed for gracious family living. Nestled on a generous lot on a peaceful cul-de-sac, with convenient back alley access, this 1,656-square-foot luxury two-story home is move-in ready — simply delightful.As you step through the front door, you are immediately greeted by soaring ceilings, abundant storage, and beautiful light hardwood floors that were recently refinished, never lived on! Every finish has been carefully chosen to create a sophisticated, welcoming atmosphere. The open-concept kitchen, dining, and living areas flow effortlessly, bathed in natural light from large, lovely windows. A cozy gas fireplace anchors the space, making it perfect for gathering with family and friends. The kitchen is a true highlight, complete with a generous island, a charming corner pantry, new quartz counter tops with new door pulls, and elegant details throughout.The main floor also offers a thoughtfully placed powder room, a convenient laundry area, and direct access to an oversized garage, measuring a spacious 25 feet by 24 feet.Upstairs, you’ll discover three generously proportioned bedrooms. The primary suite is a peaceful retreat overlooking the backyard, easily accommodating a king-sized bed and additional furnishings. The walk-in closet and ensuite bath are simply divine, offering a private oasis to begin and end your days.The lower level continues the theme of comfort and versatility, featuring large windows, a fourth bedroom, a full bath, and a family room.Outdoors, the south-facing backyard is a sanctuary: fully fenced, landscaped, and accented with handsome stonework around the outdoor fireplace. Step out onto the covered back deck — ideal for al fresco dining or simply enjoying a summer’s evening by the barbecue. There’s even a shed for added storage and a dedicated space for RV parking during the warmer months.This home truly has it all — style, function, and a touch of luxury. It's ready to welcom e you home. (id:60626)
Royal LePage Modern Realty
17306 6a St Ne
Edmonton, Alberta
Discover The Sylvan—crafted with elegance and function, nestled on a large pie lot. Luxury vinyl plank flooring flows through the main floor, starting with a spacious foyer and walk-in coat closet. The bright great room leads to a kitchen with quartz countertops, an island with eating ledge, Silgranit undermount sink, over-the-range microwave, soft-close Thermofoil cabinets, and a tucked-away pantry. At the rear, the sunlit nook offers backyard views, with a garden door to the outdoor space. A main floor bedroom and full 3-piece bath add convenience. The included parking pad can be upgraded to a double detached garage. Upstairs, enjoy a bright primary suite with walk-in closet and 3-piece ensuite with tub/shower combo. Two more bedrooms with ample closets, a full bath, and laundry closet complete the upper level. Extra side windows in the nook and bonus room, brushed nickel fixtures, 9' ceilings on the main and basement, separate side entrance, and basement rough-ins are all included. (id:60626)
Exp Realty
32 Applewood Crescent
St. Thomas, Ontario
Welcome to 32 Applewood Drive! A Charming Bungalow in Southeast St. Thomas nestled on a quiet, family-friendly street, this well-maintained 3-bedroom bungalow offers the perfect blend of comfort and convenience. Ideally located just 15 minutes from South London, 10 minutes to the beaches of Port Stanley, and less than 10 minutes to downtown St. Thomas, this home is ideal for those seeking a peaceful retreat with quick access to city amenities and lakeside living. Step inside to discover gleaming hardwood floors and a spacious living room welcoming you in. The main level features three bedrooms and a 4-piece bathroom, an ideal layout for families or those looking to downsize. Sliding glass doors lead to a large sunroom complete with an indoor hot tub, overlooking the beautifully landscaped backyard. The fully finished lower level includes a 2-piece bathroom, laundry area, utility room, and additional living space perfect for a family room, home office, or guest area. A single-car garage and private driveway provide parking for up to three vehicles. (id:60626)
Royal LePage Triland Realty
404 356 Gorge Rd E
Victoria, British Columbia
Welcome to Penthouse 404-356 Gorge Road East. A bright & airy loft style corner suite in the desirable Cityside building. This beautifully updated 1 bed, 1 bath condo offers 583 square feet of thoughtfully designed living space w/ an open-concept layout, modern finishes, & abundant natural light. Enjoy a well-equipped kitchen with/ stainless steel appliances, in-suite laundry, & a spacious loft bedroom enhanced w/ 12' of closet space & access to stunning outdoor rooftop patio that is perfect for entertaining. The home also includes secure storage & a designated parking stall. The strata is well run strata & allows pets & rentals.Ideally located just steps from the scenic Gorge Waterway, parks, shopping, & transit, this vibrant urban setting is perfect for first-time buyers, professionals, or investors.Don’t miss your chance to own a stylish, move-in-ready home in one of Victoria’s most convenient neighbourhoods.This unit is a must see to be appreciated, book your private showing today. (id:60626)
Exp Realty
110 7171 121 Street
Surrey, British Columbia
The Highlands. * Wheelchair Access * Very well kept, comfortable & quiet place to call home. 2nd Bedroom boasts a sliding door to outside and fits a "twin over twin" Bunk Bed easily *1009 SqFt first floor corner unit with wide hallway, two full bathrooms, spacious living room, huge windows equipped with privacy blinds, gas fireplace, generous walk-in closet, *Featuring in-floor heating, and new central heating system installed last year. Extra Storage in unit and great view of manicured Garden two lockers and two underground parking stalls. Conveniently and centrally located to multiple malls and stores, churches/temples and transit. (id:60626)
Yvr International Realty
2301 5380 Oben Street
Vancouver, British Columbia
Opportunity to own a rare piece of real estate with sweeping views of the entire Burnaby North skyline. Soar above it all on the 23rd floor of Urba by Bosa. This bright home features stunning panoramic views of the city skyline & mountains from a spacious covered balcony-perfect for morning coffee or sunset wine. The open layout offers floor-to-ceiling windows, rich engineered hardwood floors & a sleek gallery-style kitchen with ample storage. The large bedroom fits a King sized bed and has a full closet. Enjoy in-suite laundry, private EV parking spot, large storage locker & access to a gym, clubhouse + garden. Steps to Joyce Skytrain, Central Park, Safeway, shops, dining & more. Rentals and Pets OK. Just 15 mins to downtown. A must-see for first-time buyers or smart investors ready to claim a piece of this vibrant, growing neighbourhood. (id:60626)
Team 3000 Realty Ltd.
80 Noble Crescent
Moncton, New Brunswick
NEW PRICE!! Have you been wanting to live on a quiet Crescent in Moncton? This rare to find in Moncton New West End home is awaiting you. Close to parks, schools, the highways and new French school. This 4-level, climate-controlled home with 3 mini-split heat pumps has 4 bedroom, 3 bathrooms that have been tastefully updated and very functional for your family. The dining area leads to a beautiful spacious fenced backyard. With its multi-tiered deck it's perfect for soaking up the sun, hosting BBQ's, or relaxing in the well appointed hot tub. The kitchen is well-sized with plenty of space coupled with quartz countertops. The upper level has 3 well-sized bedrooms with the primary having a WIC and a 2pc ensuite, 2 more bedrooms and a 4pc bathroom. The mid-level has a 2pc bath and laundry area with storage and another bedroom/office. The lower level has an inviting family room with pellet stove. There is a tremendous amount of storage and opportunity for another bedroom if desired. The exterior has a ""durabond"" treated front veranda for you to sit on and enjoy the sunset. All this with an attached single garage, storage shed, garden boxes and concrete driveway. This won't last long! Call today for your private viewing. (id:60626)
Keller Williams Capital Realty
1404, 1111 10 Street Sw
Calgary, Alberta
Located in the heart of the Beltline, LUNA is a great place to call home. This suite was designed with a chef inspired kitchen, superior finishes throughout, 9' ceilings and an open concept living area. Additional features include in suite laundry, a 5 piece double vanity master ensuite, and a spacious walk through closet. Amenities include visitor parking, 2 guest suites, owner's lounge, a private courtyard and a full fitnessfacility with yoga studio and steam room. With panoramic unobstructed city views, this suite is a must see! (id:60626)
Century 21 Bamber Realty Ltd.
36 Royal Oak Lane Nw
Calgary, Alberta
This pristine executive-style townhome is perfect for the discerning buyer—just move in! END UNIT | 2-CAR ATTACHED GARAGE | AMPLE PARKING | STUNNING VIEWS! | FULLY FINISHED. Featuring a wonderful design and layout, this is the best model and location in the complex. The extra-large great room boasts soaring two-story ceilings, patio doors leading to a fenced yard, and a cozy gas fireplace. The open-concept kitchen and nook area come equipped with upgraded appliances, stylish tile floors, and fixtures, all while offering views of the park and playground. It’s ideal for entertaining, with shaker-style wood cabinets, a spacious pantry, and easy access to the deck—perfect for BBQs! Additional highlights include main floor laundry, an oversized master bedroom, gleaming hardwood floors, and a finished lower-level family room with built-in wall units. Custom storage organizers are in all closets, and the mature landscaping with numerous trees enhances the beauty of this amazing complex. Conveniently located near transit, shopping, schools, parks, and Stoney Trail! (id:60626)
Century 21 Bamber Realty Ltd.
931 Kingston Heights Drive, Ravenwood
Kingston, Nova Scotia
Modern, spacious one level living. This floor plan just works! It's sunny south facing foyer shares a closet with the garage entry and opens to 9' ceilings and central Great Room. A Front Flex space perfect for 2nd TV Room, Home Office or 4th Bedroom at the front, then 2 of its 3 bedrooms & family bath. Stunning Black & Walnut Cabinetry with quartz counters and undermount sink. Large Pantry cupbrd, eat in island and dining area with access to the covered porch with outdoor kitchen. (Includes bar fridge, smoker, grill and sink). Spacious Primary Suite overlooks the quiet treed backyard and has full ensuite with heated floors, curb free shower and large Walk-in Closet. All this on one easy to clean and maneuver level with Wide Plank Laminate and 2'x2' tiled floors. even has an EV Charger outlet. Lot has mature trees, is landscaped with Paved drive to come. Enjoy the sidewalks & bike lanes of Kingston, Mins to Schools, shopping, DND, and all the amenities of Kingston/Greenwood. HST included in the purchase price with rebates to Builder. Ready for immediate occupancy. (id:60626)
Exit Realty Town & Country
392 Melvin Avenue
Sudbury, Ontario
Exceptional Handicap-Accessible Duplex – 2-Bed Upper & 3-Bed Main Unit! This unique and versatile property offers incredible value with a fully self-contained 2-bedroom upper unit and a spacious 3-bedroom main floor unit, perfect for multi-generational living, rental income, or owner-occupancy with added flexibility. A stunning 2013 addition expands the main unit to include a large primary bedroom, a bright living room with a walkout to the back deck, a beautiful full bathroom with walk-in shower, laundry hookups, and an impressive 24' x 32' attached heated & powered garage. Accessibility is thoughtfully integrated with a private elevator from the garage to the main floor. Major mechanical upgrades include a gas furnace (2019), central A/C (2013), and on-demand hot water heater (2022). Located close to all the important amenities, this property combines functionality, comfort, and long-term value—an outstanding opportunity you won’t want to miss! (id:60626)
RE/MAX Crown Realty (1989) Inc.
392 Melvin Avenue
Sudbury, Ontario
Exceptional Handicap-Accessible Duplex – 2-Bed Upper & 3-Bed Main Unit! This unique and versatile property offers incredible value with a fully self-contained 2-bedroom upper unit and a spacious 3-bedroom main floor unit, perfect for multi-generational living, rental income, or owner-occupancy with added flexibility. A stunning 2013 addition expands the main unit to include a large primary bedroom, a bright living room with a walkout to the back deck, a beautiful full bathroom with walk-in shower, laundry hookups, and an impressive 24' x 32' attached heated & powered garage. Accessibility is thoughtfully integrated with a private elevator from the garage to the main floor. Major mechanical upgrades include a gas furnace (2019), central A/C (2013), and on-demand hot water heater (2022). Located close to all the important amenities, this property combines functionality, comfort, and long-term value—an outstanding opportunity you won’t want to miss! (id:60626)
RE/MAX Crown Realty (1989) Inc.














