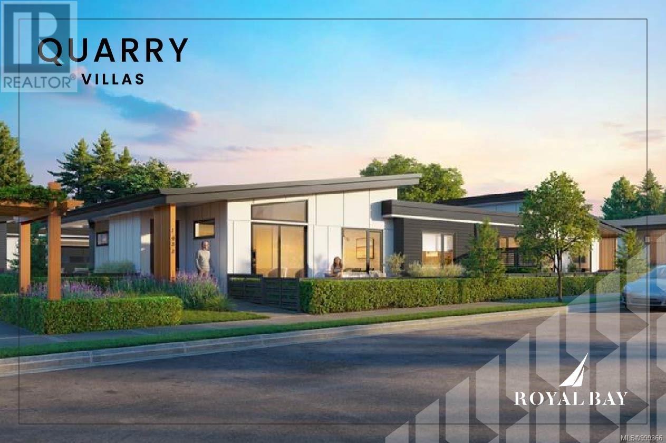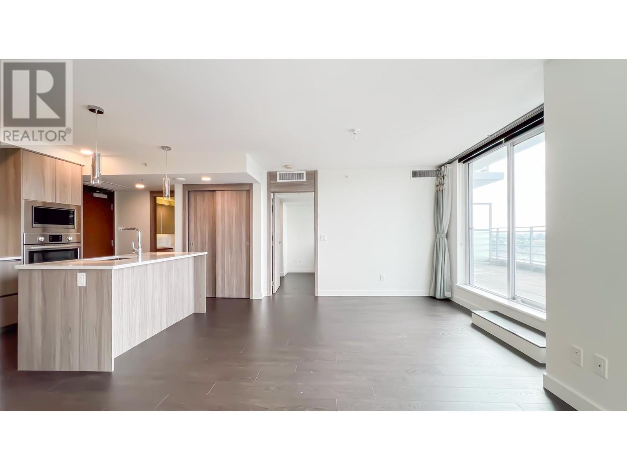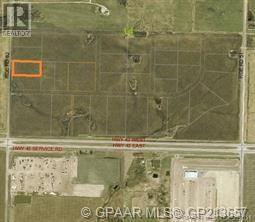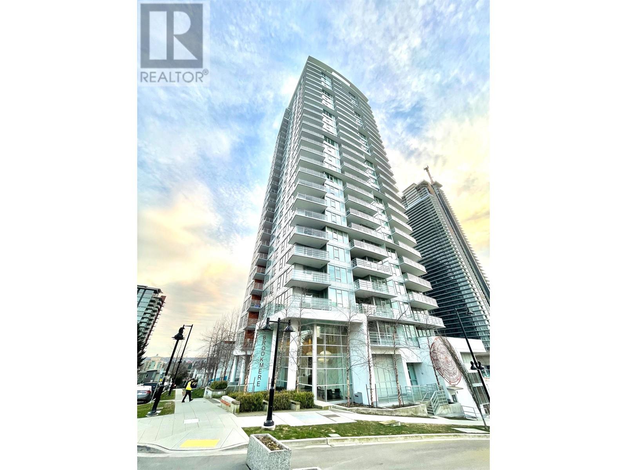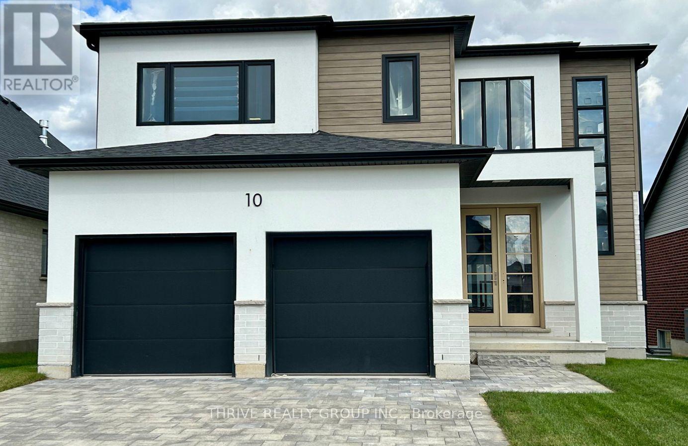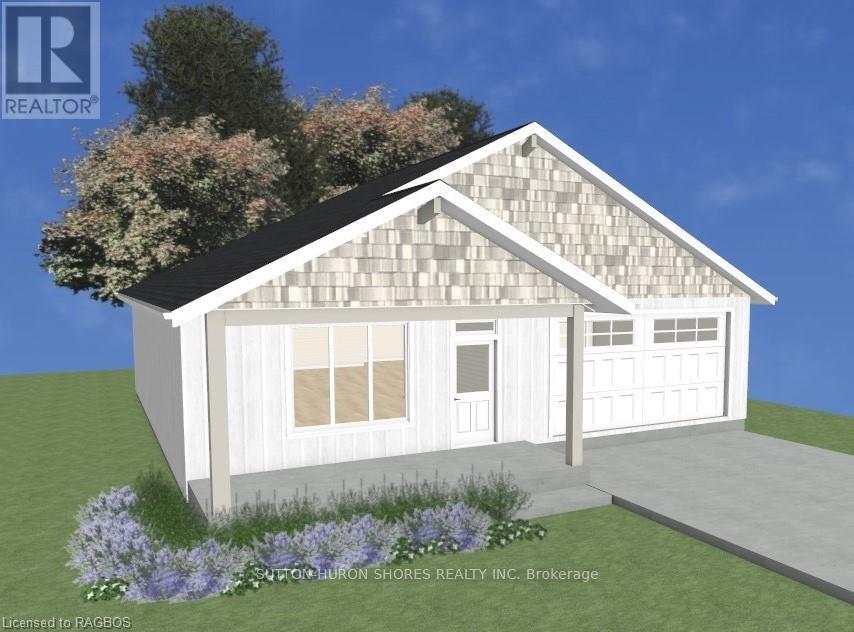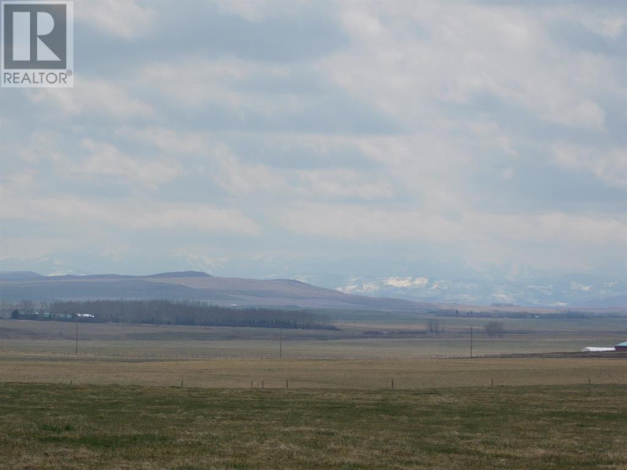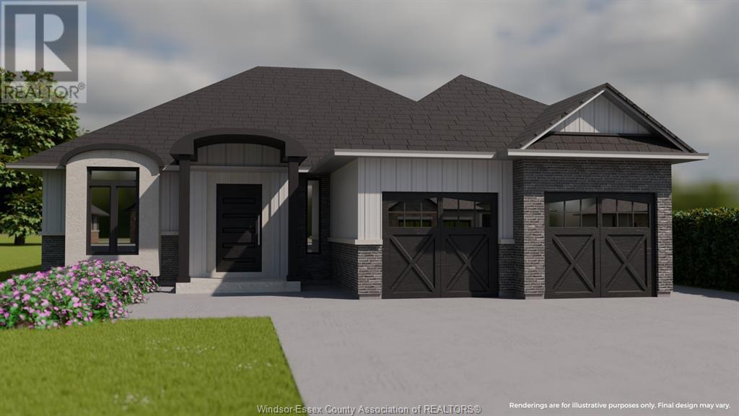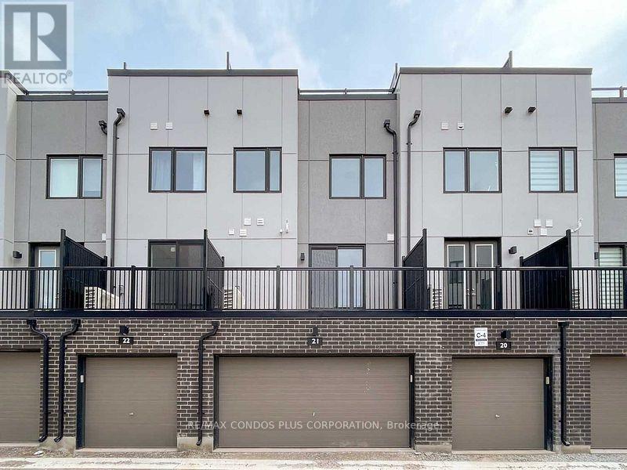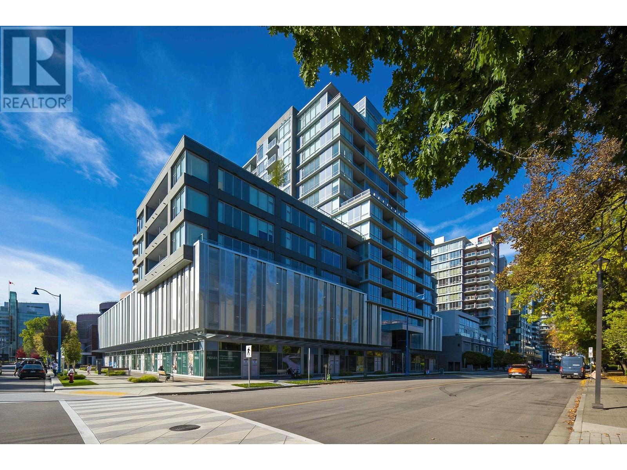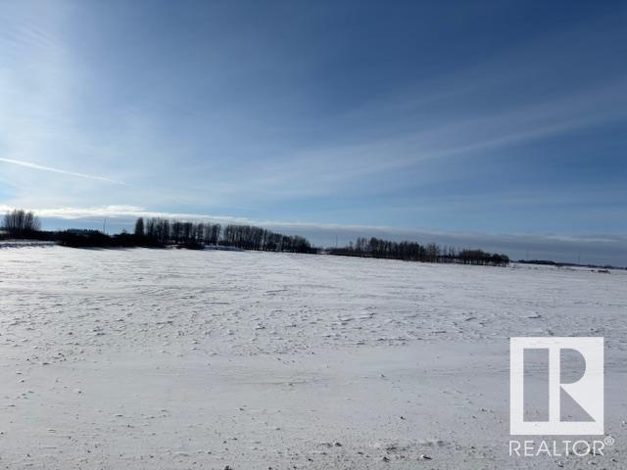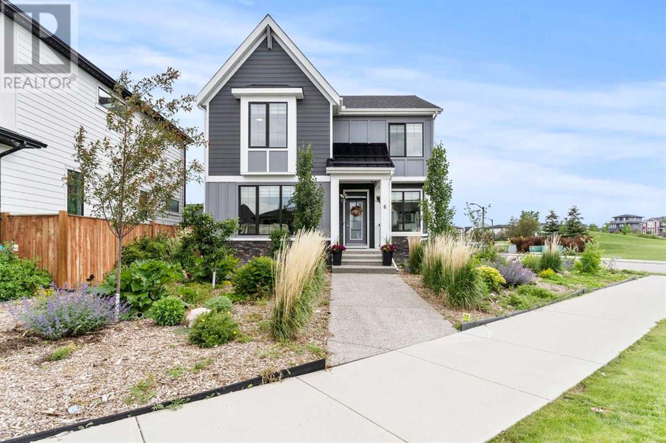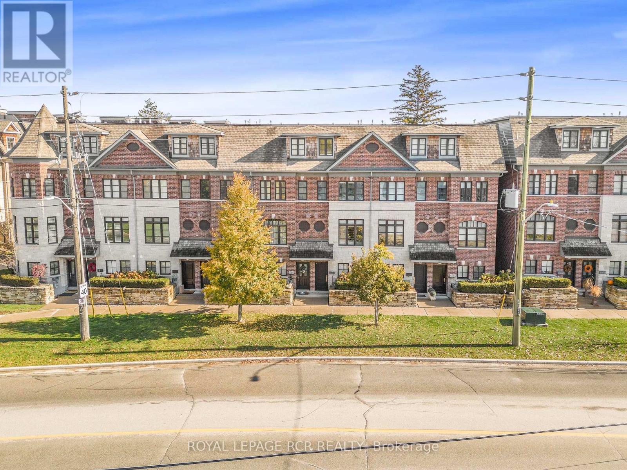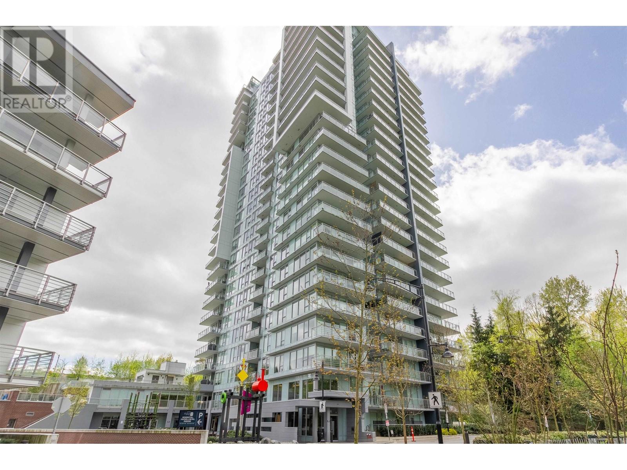9 3638 Restoration Way
Colwood, British Columbia
Unit 9 - V2 layout, Villa/Patio Home | One-Level Living | Est. Completion Feb 2026 Luxury & convenience in this single-level villa, just mins from the beach & Commons Retail Village with shops, dining, & amenities. Inside, 9’ ceilings & vaulted living areas create an airy feel, natural light pouring into the open-concept plan. Chef’s kitchen features stone counters, premium appliances, & 2-tone cabinetry with standout finishes. Spacious primary offers a walk-in closet & spa-like ensuite, plus a 2nd bedroom & elegant main bath. Designer Light selected interior colour scheme, now including the curated upgrades of a stylish Fireplace, Heated Ensuite Flooring & LED Lights in the Living Rm. Includes double garage and crawlspace for storage. Royal Bay is an award-winning seaside community with trails, parks, and greenways. Visit the HomeStore at 394 Tradewinds Ave, open Sat–Thurs from 12–4 pm. All measurements approx. Price is plus GST. Photos shown are of a similar show home. (id:60626)
RE/MAX Professionals
1211 8800 Hazelbridge Way
Richmond, British Columbia
Presenting Concord Gardens Park Estates - situated in the heart of Richmond city, conveniently located within walking distance to the new Capstan Skytrain station, T&T, Costco, Aberdeen Centre and more! This Air Conditioned 2 bed+den unit comes with a 330sf of balcony space with NO UNIT ABOVE, a panoramic view of the city, perfect for bbq and enjoying the skyline. S/S appliances with built-in oven and microwave in kitchen, complete with quartz countertop and soft close cabinets with lots of storage space. Take a short walk to Diamond Club - a private clubhouse featuring an INDOOR pool, bowling alley, massage room, steam/sauna, ping-pong, mahjong/card room, full equipped fitness centre, indoor basketball court, karaoke room, party room and more!! Book your private viewing today! (id:60626)
1ne Collective Realty Inc.
722025 Range Road 52
Rural Grande Prairie No. 1, Alberta
Great access, directly across the road from Ritchie Bros on Highway 43 into Grande Prairie. This lot includes, Atco power, gas, Aquatera water and Telus high-speed to the lot line. Hawker Industrial Park is located across Highway 43 from Ritchie Bros. and is a highly visible location. With exposure like this and such a fantastic price this lot won't last long. (id:60626)
RE/MAX Grande Prairie
2802 530 Whiting Way
Coquitlam, British Columbia
Bright SUB-PENTHOUSE unit at Brookmere by Onni. This quiet, 2 Bedroom plus Den, corner unit comes with 10´ ceiling, AIR CONDITIONER, KitchenAid S.S appliances and full size, high efficient washer and dryer by Whirlpool, contemporary wide plank laminate flooring through the unit, marble tile floorings in the bathrooms(master bath has NuHeat heated floor), walk-in closet outfitted with built-in millwork closet organizers..etc. Walking distance to Lougheed Mall, Coquitlam College and Skytrain station. Fantastic view of Vancouver Golf Course, Mount Baker and Fraser River. Amenities include, gym, yoga room, guest suites, games room, theatre, Lounge, BBQ Area, Kids room with outdoor play ground, and community garden. Comes with 2 side-by-side parking stalls, 2 bike racks and 1 storage locker. (id:60626)
Team 3000 Realty Ltd.
10 Aspen Circle
Thames Centre, Ontario
Welcome to 2354 sq. ft. (+/-) of modern elegance in the growing Rosewood community of Thorndale! Built by Sifton Properties, this stunning brand new 4-bedroom, 2.5-bathroom home is designed for both comfort and style. The striking White Linen stucco exterior and custom double 8 walnut-stained front door create a grand first impression. Inside, you'll find 8 interior doors on the main floor, 4 pot lights throughout, and rough-ins for under-cabinet lighting, allowing for a seamless blend of sophistication and functionality. As an Express Quick Closing Home, this property offers the best of both worlds move in faster while still personalizing key finishes like flooring, cabinetry, and countertops to suit your style. Located in the charming town of Thorndale, Ontario, Rosewood is a vibrant new neighbourhood with spacious lots, fresh open air, and convenient access to schools, shopping, and recreation. Call this home today and experience the Sifton built difference. (id:60626)
Thrive Realty Group Inc.
155 Webb Street
Bradford West Gwillimbury, Ontario
2-storey detached home, built in 2013, offers a perfect blend of modern upgrades and convenience. Featuring 3 spacious bedrooms, 3 bathrooms, and a bright, open-concept layout, this property is ideal for families. Hardwood floors throughout. Elegant oak staircase. Bright and modern kitchen with granite countertops, backsplash, and contemporary cabinets. Family room with a walkout to the backyard. Garage door opener for added convenience. Nestled in the heart of Bradford, this home is close to all amenities, including top-rated, schools, parks, GO Transit, and Highway 400. A true gem in a prime neighborhood. (id:60626)
Century 21 Leading Edge Realty Inc.
286 Grosvenor Street S
Saugeen Shores, Ontario
Discover the perfect custom bungalow just three blocks away from the beach in Southampton, ON! This net zero certified home offers two spacious bedrooms with main bath and an en suite as well as an open concept living/kitchen/dining room with stunning vaulted ceilings! You have the option to finish the basement (extra cost) if more space is needed. The home features a charming covered front porch and is located on a quiet cul-de-sac. The lot is uniquely situated across from a quiet and private water treatment plant, ensuring no neighbors across the road. Trees and a trail will be added in front for a pleasant view. Dennison Homes Inc., a reputable local custom builder, could start asap (with Summer 2025 occupancy if you hurry!) and have their own Interior Design Team, amazing Carpenters and a Custom Cabinet Shop to be able to make all of your dreams come true! Don't miss out on this opportunity to build your dream home in a fantastic location! Windows are white both sides no grills, can pick a colour for front door. (id:60626)
Sutton-Huron Shores Realty Inc.
1753 Klo Road
Kelowna, British Columbia
Welcome to 1753 KLO Road – a stylish and spacious 3-storey half-duplex located in one of Kelowna’s most desirable neighborhoods, offering flexible multi-generational living with no strata fees. This well-designed home features a total of 5 bedrooms plus a den, 3 full bathrooms, and 1 powder room, including a fully self-contained 1-bedroom suite with its own entrance, kitchen, bathroom, and laundry—perfect for extended family or rental income. On the main floor, you’ll find soaring 10-foot ceilings, wide-plank flooring, and a bright open-concept layout. The kitchen is equipped with a large island and stainless steel appliances, flowing into the living and dining areas with direct access to a sunny south-facing backyard with partial fencing—great for outdoor relaxation or entertaining. This level also includes a convenient bedroom and powder room, ideal for guests or a home office setup. Upstairs offers three spacious bedrooms and two full bathrooms, including a generous primary suite with a 5-piece ensuite and oversized walk-in closet. A flexible den area provides additional space for work, study, or play. The lower level includes a 1-bedroom in-law suite with separate entrance and laundry, providing excellent flexibility for guests, tenants, or family. Additional highlights include a double garage, extra parking, and a low-maintenance yard. Ideally located near shops, schools, golf courses, the lake, and Kelowna’s best wineries. (id:60626)
Oakwyn Realty Okanagan
2117 51 Avenue Sw
Calgary, Alberta
Welcome to 2117 51 Avenue SW, a beautifully crafted semi-detached home offering 2,706 sq ft of luxurious living space. This executive build features high-end finishes, impeccable design, and thoughtful details throughout.Features You'll Love:Main Floor: 9-foot ceilings, elegant engineered oak hardwood, and a cozy gas fireplace with built-insKitchen: Gourmet appliances, sleek cabinetry, Island with breakfast bar and a full pantryUpper Floor: 12-foot ceiling primary bedroom with a double-sided fireplace, spa-like ensuite, custom walk-in closet, and two additional spacious bedroomsOffice & Laundry: Functional second-floor layout with office and dedicated laundry spacesFully Finished Basement: Wet bar with wine fridge, media room built-ins, full bath, and large fourth bedroom with walk-in closetOutdoor Oasis: A well-sized deck with a gas line for your BBQ, perfect for summer eveningsParking: Detached double garage for convenienceLocated in desirable North Glenmore Park, this home is ideal for families, professionals, or anyone looking for elegance and comfort.Don’t miss this rare opportunity! (id:60626)
RE/MAX House Of Real Estate
3307 4890 Lougheed Highway
Burnaby, British Columbia
AMAZING VIEWS! Welcome to this luxurious corner 2 bed+den (large enough for a 3rd bedroom), 2 bath home at Hillside East by Concorde Brentwood. Enjoy stunning mountain and city views from your massive 477 SQ FT heated balcony with radiant heaters and LED lighting, offering 1383 SQ FT of indoor/outdoor living. Features include A/C, 24-hour concierge, Bosch kitchen appliances, Resort-style amenities: clubhouse, gym, music room, yoga & ping-pong room, pet grooming, and car wash. Just a 5-minute walk to Brentwood Mall and Skytrain. Measurements by Van3D are approximate, buyer to verify if important. Some pictures are virtually staged to show potential. (id:60626)
RE/MAX Crest Realty
262 West Grove Lane Sw
Calgary, Alberta
Welcome to 262 West Grove Lane, where elegance meets everyday functionality in a home designed to impress from the very first step inside. Say hello to “The Nanton”, one of Cedarglen Homes’ newest models—an inspired blend of architectural drama and thoughtful comfort. The heart of the home is the soaring open-to-below living room, where natural light cascades down two stories of the fully tiled sleek electric fireplace, creating a breathtaking focal point that radiates warmth and sophistication. The main floor features a flex space tucked behind barn doors offering the perfect space to focus or create. The gourmet kitchen is a seamless extension of the open-concept layout, anchored by a spacious walk-in pantry. You'll receive an appliance allowance of $8,954 to be used at the builder’s preferred supplier, giving you the freedom to tailor your kitchen with style and substance. The dining nook is bright and beautiful–flowing effortlessly onto a finished deck complete with a BBQ gas line. The outdoor space is ideal for hosting summer evenings with family and friends. Upstairs, retreat to a fully enclosed bonus room—your private media lounge, home office, or sanctuary away from the hustle. Three generous bedrooms await, including a primary suite designed to indulge: a luxurious 5-piece ensuite with soaker tub, glass-encased custom shower, dual vanities, and a walk-in closet built to handle all seasons of style. An upstairs laundry room ensures life’s routines are handled with ease and convenience. The curb appeal is just as strong, thanks to the durability and timeless beauty of James Hardie fiber cement siding. A double attached garage adds daily convenience, while the side entrance to the unfinished basement (with 3-piece rough-in) opens the door to endless customization—future suite (subject to approval and permitting by the city/municipality), home gym, or games room—the choice is yours. Plus, the builder is offering up to $5,000 towards landscaping—yours to use wi thin the first year of possession to make the yard your own personal retreat. Set in the sought-after Encore II community of West Grove, this home pairs modern design with a location that keeps you close to the city’s best schools, parks, and west-end amenities. Move-in ready, your new chapter begins here. This brand new property isn’t just a home—it’s a launchpad for the lifestyle you’ve been waiting for. Book your showing today. (id:60626)
Royal LePage Benchmark
5 1;18;34;nw
Longview, Alberta
Discover the potential of this stunning 162 acre parcel, ideally located just west of the iconic Six Corners intersection one of only two such spots in all of Canada! Situated in the scenic foothills, this southwest corner property offers spectacular mountain views!. The land can be highly productive with some effort barley yields an impressive average of 140 bushels per acre. Located just 10 minutes from High River and 18 minutes to Okotoks, this property offers a rare blend of agricultural opportunity and peaceful rural living. Whether you're looking to farm, raise cattle, or enjoy the wide open space, this parcel delivers unmatched potential! (id:60626)
Maxwell Capital Realty
61 Hilton Court
Amherstburg, Ontario
Coming in Summer of 2025, is a stunning custom ranch home situated in the highly desirable area of Amherstburg. Built by the renowned Cerasa Design and Build, this property combines elegance and functionality, offering three bedrooms, two and a half bathrooms, and a spacious two-car garage. With 9- foot ceilings featuring tray accents, tiles and hardwood flooring throughout, and covered front and rear concrete porches & grade entrance. This home is thoughtfully designed for both style and comfort. Only the highest quality materials and workmanship have been used to ensure lasting beauty and durability. The home also comes with a 7-year Tarion warranty for your peace of mind. Contact us today to view floor plans or explore a finished model of this exceptional property. (id:60626)
RE/MAX Capital Diamond Realty
20 - 348 Wheat Boom Drive
Oakville, Ontario
Rare Find, Welcome To 348 Wheat Boom In Oakville, A Townhome Complex Only 3 Years Old! With A Premium Lot, Overlooking the Pond, Over $30K in Upgrades With Tesla Charging Station In The Garage! Matching Backsplash, High End Stainless Steel Appliances & Matching Hood Fan, Quartz Countertops, Breakfast Bar, Open Concept, 9 Ft Ceilings, Main Floor Laundry Area Off Kitchen! 2.5 Baths, Primary Bedroom Features 4pc Bath + Walk in Closet With His and Hers. Amazing Roof Top Terrace With Multiple Wrap Around Areas For Entertaining! Gas Hook Up! Double Tandem Garage For 2 Vehicles, Already Equipped with EV Charger For an Electric Vehicle, Two Different Heating/ Cooling Zones on Main & Upper Levels. On Entrance Level An Ideal Office! CAC, Minutes To HWYS 407/403. 1629 SQFT (id:60626)
RE/MAX Condos Plus Corporation
13 Stillwater Crescent
Brampton, Ontario
Welcome to 13 Stillwater Crescent - this is the one you've been waiting for! This double car garage detached home has been tastefully upgraded by the owners and is waiting for you to call it home. Features 2,740 square feet of total living space! This rarely offered gem features 3+1 spacious bedrooms and 3.5 washrooms. Very practical layout, plenty of windows flood the interior with an abundance of natural light. Upgraded flooring throughout the home. This home has a completely carpet-free interior.The main floor features a spacious kitchen with stainless steel appliances, upgraded flooring, and walkout to the rear yard. Separate living, family, and formal dining room on the main floor! Living room with a beautiful bay window features a view of the front yard. Ascend to the second floor which features 3 spacious bedrooms and upgraded washrooms! Master bedroom with hardwood flooring, generously sized closet, and an ensuite. Second and third bedroom feature hardwood flooring and spacious closets. Second washroom on this level is super convenient! Professionally finished below grade entrance completed with a city-approved permit leads you to the fully finished basement featuring a kitchen, spacious bedroom, and full washroom. This space makes for a lucrative rental opportunity. Double car garage satisfies all of your storage needs. Spacious double wide driveway assures ample parking space. Step into the backyard to enter your own personal oasis, featuring a wooden deck and luscious green yard - this is the perfect place for kids to play, entertaining your guests, and much more. Nestled in a quiet and mature neighbourhood on a peaceful crescent with true pride of ownership! The combination of location, upgrades, and layout make this the one to call home.Location, location, location! Situated in a mature and peaceful neighbourhood. Close to schools, grocery stores, parks, public transit, banks, gymnasium, shopping, trails, and all other amenities. (id:60626)
Executive Real Estate Services Ltd.
224 Prosperity Walk
Ottawa, Ontario
Connect to modern, local living in Abbott's Run, Kanata-Stittsville, a new Minto community. Plus, live alongside a future LRT stop as well as parks, schools, and major amenities on Hazeldean Road. Discover the epitome of modern living in this spacious Minto Waverley model. Meticulously designed home boasting 4 bedrooms as well as a convenient guest suite, totaling 5 bedrooms in all. This home offers a harmonious blend of comfort and sophistication. Step inside to find a home adorned with numerous upgrades throughout. The kitchen is a chef's delight perfect for culinary adventures and entertaining guests. Luxurious touches extend to the bathrooms, exuding elegance and functionality at every turn. Main floor features an inviting ambiance, with ample space for relaxation and social gatherings. Retreat to the finished basement, ideal for recreational activities or a cozy movie night with loved ones. Don't miss out on making this dream home yours today. Flooring: Hardwood, Carpet & Tile. November 4th 2025 Occupancy. (id:60626)
Royal LePage Team Realty
1106 6833 Buswell Street
Richmond, British Columbia
Welcome to PRIMA built by ROBERT BOSA'S QUORUM GROUP,high quality brand new 2 beds+2 full bath + large den(can be 3rd bedroom), north facing ,floor-to-celling window, bright, open lay-out with air conditioning, good size bedrooms, modern kitchen design with many storage space , high end kitchen appliance.EV parking, just steps to richmond centre,bus and skytrain station, the best location in richmond. easy to show (id:60626)
Nu Stream Realty Inc.
Hwy 39 Between Rr 261 & 262
Rural Leduc County, Alberta
Excellent Piece of Land 78 acres, Located on HWY39 between RR261 & 262 in Leduc County. Only 3 1/2 West of City of Leduc & Edmonton International airport. Easy access to QEII (HWY2) & HWY 60 via HWY 39. Mostly High Dry farmland fronting HWY39 and back on to TRAIN TRACKS. Next to these 78 acres, another parcel of land 76 acres also available for sale. 37.07 acres out of 76 acres are already rezoned to Industrial/ Agricultural Resource District type of Agri Business types uses. Both of these parcels 78 acres & 76 acres can be bought together and or separately. Great parcels of Land at very strategic location on HWY 39 in Leduc county. (id:60626)
Century 21 All Stars Realty Ltd
6 Arnica View
Rural Rocky View County, Alberta
Step into a home that instantly feels like a slice of paradise, an inviting space to relax, unwind, and reconnect at the end of each day. Perfectly positioned just six houses from the lake and nestled beside the peaceful greenery of Paintbrush Park, this sun-filled corner-lot home in Harmony offers the rare blend of calm, comfort, and community. Oversized windows fill every room with soft, natural light. High ceilings and a neutral palette enhance the airy atmosphere, creating a sense of openness and ease that you will feel the moment you walk in.From almost every room, you can enjoy peaceful park views and the feeling of being surrounded by green space. The main floor is bright and welcoming, with a spacious great room anchored by a gas fireplace and flowing easily into your dream kitchen. Enjoy built-in appliances including a wall oven and microwave, a pull-out recycling and garbage center, and a very large walk-in pantry. A private main-floor office with built-in bookshelves offers a quiet place to work or read. Laundry chute access, from the primary walk-in closet and the upper hallway linen closet, feed down into the main floor laundry, adding convenience to your daily routine.Upstairs, the serene primary suite captures more park views and includes a spa-inspired ensuite with a freestanding tub, double sinks, and a spacious walk-in closet. Two additional bedrooms, each with walk-in closets, share a full bathroom. The sunny bonus room, with a sliding door, is perfect space for movie nights, playtime, or is currently being used as a 4th bedroom, with a wardrobe, that is included.The unfinished basement offers a head start on your future plans, with 9-foot ceilings, three large egress windows, dual furnaces, rough-in for bathroom, and sump pump.This no carpet home features vinyl plank and ceramic tile. Zebra-style blinds add light control and privacy, and Gemstone lighting offers year-round exterior lighting at the touch of a button, perfect for holidays, entertaining, or everyday curb appeal.Outside, the front yard and side yard is a garden lover's dream, with a thriving edible forest with fruit trees, herbs, flowering shrubs, and raised garden beds, plus a space for a fire pit. Underground swails help keep the yard vibrant with minimal watering. A fenced run on the side of the house is ideal for pet owners, especially since the rest of the yard is open. An oversized double detached garage and gas line for BBQ'ing on the deck round out the impressive outdoor space.Living in Harmony means more than just a beautiful home, it is about connection, lifestyle, and the joy of community. Swim or paddle board on the lake, golf at Mickelson National, skate on the winter ribbon, or explore the many parks and walking trails/bike paths just outside your door. Did we mention Costco is coming just outside Harmony at Bingham Crossing?? Every day in Harmony feels like a getaway, and you are going to love calling this place your home. Book your showing today! (id:60626)
Cir Realty
72 Edforth Crescent Nw
Calgary, Alberta
RARE FIND in Edgemont – Meticulously Renovated Luxury Home on a Private Corner Lot! Welcome to 72 Edforth Crescent NW, a stunning and fully renovated 4-level split by Ocean Home Calgary, ideally located on a private corner lot in the highly sought-after community of Edgemont. This rare gem offers 5 spacious bedrooms, 3 full bathrooms, and nearly 2,500 sq ft of beautifully finished living space. The home features brand new hardwood flooring throughout and an impressive, vaulted ceiling that enhances the bright, open-concept main floor. The show-stopping kitchen is a chef’s dream, complete with quartz countertops, custom cabinetry, stainless steel appliances, and a luxury pot filler - an upscale touch rarely found in homes at this price point. Upstairs, you’ll find three generous bedrooms and two fully updated bathrooms, including a luxurious primary suite with a double vanity, quartz counters, designer tilework, and sleek modern fixtures. Every bathroom has been redone with high-end finishes, new faucets, tile, and mirrors. The lower level is an entertainer’s dream, featuring a custom fireplace wall, built-in bar, and an inviting family room for cozy nights or lively get-togethers. The oversized garage has a brand-new door with the highest R-value, and offers ample space for vehicles, tools, and extra storage. Outside, the large backyard has been professionally landscaped with a new stone patio area, perfect for relaxing or hosting guests. A standout feature of this property is the unique rubber roof - highly durable, energy-efficient, and built to last up to 50 years, offering peace of mind for decades to come. Additional highlights include new lighting, custom finishes, and quality craftsmanship throughout. This home combines timeless elegance, luxury features, and modern convenience in one of Calgary’s most desirable neighborhoods - don’t miss your chance to own this truly exceptional property. (id:60626)
Real Broker
6291 Starfield Crescent
Mississauga, Ontario
Welcome to a Truly Special Family Home in the Heart of Mississauga Tucked away on a peaceful dead-end street beside the natural beauty of Windwood Park, this thoughtfully designed 3-bedroom, 3-bathroom home offers nearly 2,700 sqft. of total living space1,943 above grade & 742 sqft. in the basement ready for your creative vision.From the moment you arrive, the home radiates warmth. The inviting front entrance, greets you with the convenience of a 2-piece powder room. At the heart of the home lies a stunning open-concept kitchen, where sleek quartz countertops, premium KitchenAid stainless steel appliances, and custom cabinetry combine functionality with elegance. Whether you're preparing a quiet family meal or entertaining loved ones, this space is designed to inspire connection. The formal dining area flows effortlessly into a sun-filled living room, where rich hardwood floors & large windows create a bright, welcoming atmosphere. Just beyond, step onto a generous deck overlooking a private backyard sanctuary directly backing onto the tranquil Lake Wabukayne Trail. Its the perfect setting for peaceful mornings, evening strolls, or joyful gatherings under the stars. A spacious family room, complete with hardwood flooring and a charming fireplace, offers an inviting space to relax, reconnect, and make lasting memories.Upstairs, three spacious, carpet-free bedrooms provide comfort and serenity. The primary suite is a restful haven, featuring a walk-in closet and a beautifully updated 3-piece ensuite that blends style and calm. Here, you're not just buying a house you're joining a vibrant neighbourhood filled with nature, convenience, and community spirit. With top-rated schools, shopping, transit, and all the best of Mississauga just moments away, everything you need is right at your fingertips.This is more than a place to live it's a place to love. A home where memories are made, laughter is shared, & life is beautifully lived. Welcome home. (id:60626)
RE/MAX Escarpment Realty Inc.
8343 Kipling Avenue
Vaughan, Ontario
Highly Motivated Sellers! Tremendous Value! You will love this stunning 3-bedroom plus den, 3-bathroom condo townhome, just minutes from Downtown Woodbridge! It's the perfect blend of style and comfort with plenty of modern updates. Step inside and discover an open-concept living space with 9-foot ceilings and large windows that fill all rooms with natural light. The kitchen is a chef's dream, featuring granite countertops and backsplash, a center island, stainless steel appliances, a pantry, and a walk-out to a large private terrace, perfect for summer barbecues. The spacious dining area boasts crown molding, hardwood floors, and custom built-in cabinets and bench. The large living space also has hardwood floors, a cozy gas fireplace, and custom shelves. Upstairs, the massive primary bedroom is your private sanctuary, complete with a walk-out balcony, a large walk-in closet, and a luxurious 5-piece ensuite bathroom featuring a soaker tub, glass shower, and double sink. The secondary bedrooms are also generously sized with a full bath, and you'll appreciate the convenient full-size laundry room. The ground level offers versatile office space (which could become a 4th bedroom) with a 2-piece bath, heated floors, and a walk-out to a spacious 2-car garage. Recent updates include: Front Door - 2020, Garage Door & Frame Refurbish - 2024, Washer/Dryer - 2019, Fridge - 2020, Dishwasher/Microwave/Stove - 2022, Terrace Decking - 2020, Sun Awning on Terrace - 2022, New Flooring in all Bedrooms - 2023. Move In Ready! Don't miss out! Look Today, Buy Today, Move In on Your Schedule! (id:60626)
Royal LePage Rcr Realty
6291 Starfield Crescent
Mississauga, Ontario
Welcome to a Truly Special Family Home in the Heart of Mississauga Tucked away on a peaceful dead-end street beside the natural beauty of Windwood Park, this thoughtfully designed 3-bedroom, 3-bathroom home offers nearly 2,700 sq, ft of total living space—1,943 above grade & 742 in the basement—ready for your creative vision.From the moment you arrive, the home radiates warmth. The inviting front entrance, greets you with the convenience of a 2-piece powder room. At the heart of the home lies a stunning open-concept kitchen, where sleek quartz countertops, premium KitchenAid stainless steel appliances, and custom cabinetry combine functionality with elegance. Whether you're preparing a quiet family meal or entertaining loved ones, this space is designed to inspire connection. The formal dining area flows effortlessly into a sun-filled living room, where rich hardwood floors & large windows create a bright, welcoming atmosphere. Just beyond, step onto a generous deck overlooking a private backyard sanctuary—directly backing onto the tranquil Lake Wabukayne Trail. It’s the perfect setting for peaceful mornings, evening strolls, or joyful gatherings under the stars. A spacious family room, complete with hardwood flooring and a charming fireplace, offers an inviting space to relax, reconnect, and make lasting memories.Upstairs, three spacious, carpet-free bedrooms provide comfort and serenity. The primary suite is a restful haven, featuring a walk-in closet and a beautifully updated 3-piece ensuite that blends style and calm. Here, you're not just buying a house—you're joining a vibrant neighborhood filled with nature, convenience, and community spirit. With top-rated schools, shopping, transit, and all the best of Mississauga just moments away, everything you need is right at your fingertips.This is more than a place to live—it's a place to love. A home where memories are made, laughter is shared, & life is beautifully lived. Welcome home. (id:60626)
RE/MAX Escarpment Realty Inc.
1002 308 Morrissey Road
Port Moody, British Columbia
Welcome to The Grande in the heart of Port Moody Centre! This spacious 2 bed+den, 2 bath condo offers one of the larger 2-bedroom layouts in the building, with a versatile den that's perfect for a home office or study space. Designed for both comfort and style, this home is ideal for professionals, young families or downsizers. Enjoy resort-style amenities including two fully equipped gyms, a kid's playroom, outdoor pool, hot tub, steam room & sauna, plus a huge party room featuring an arcade and golf simulator - perfect for entertaining or relaxing. Live steps away from everything you need-restaurants, groceries, wellness spas, and every day conveniences-with excellent transit options nearby. Experience modern living in one of Port Moodys most sought-after communities! (id:60626)
RE/MAX Crest Realty

