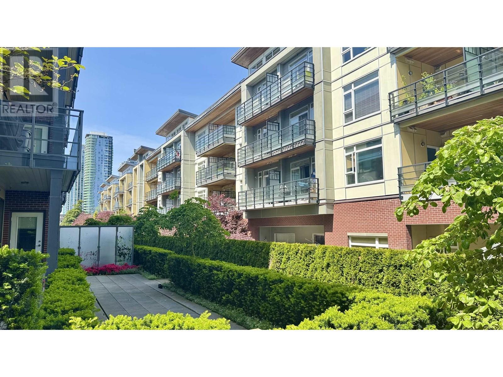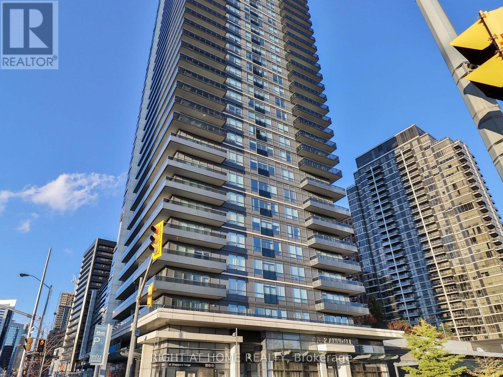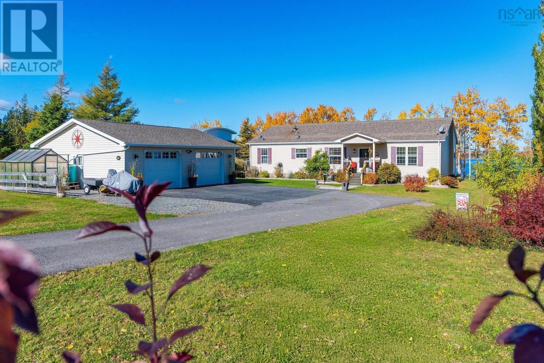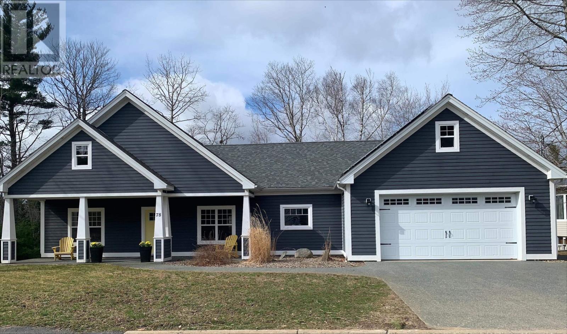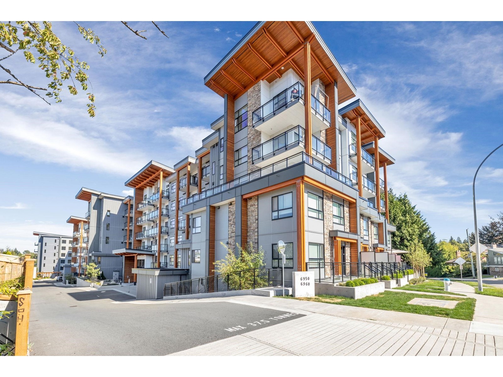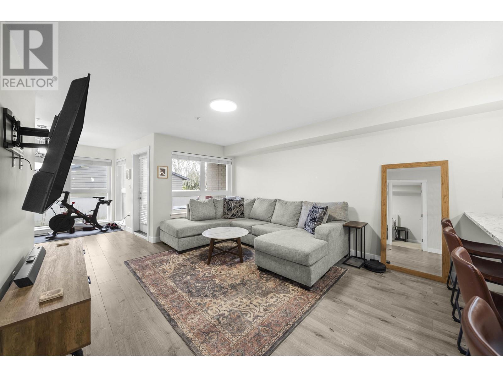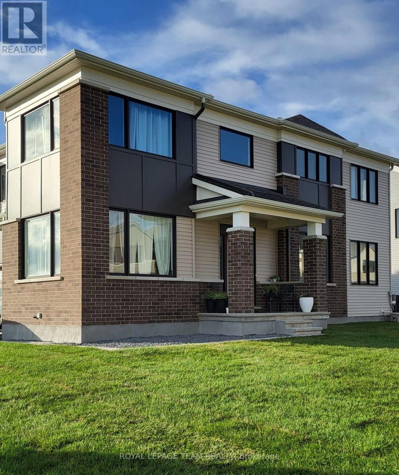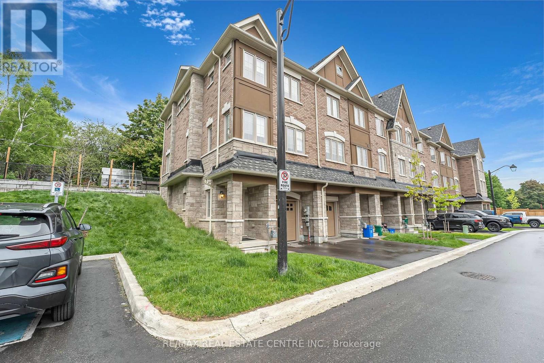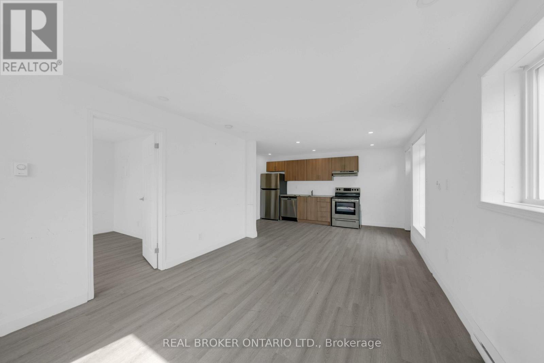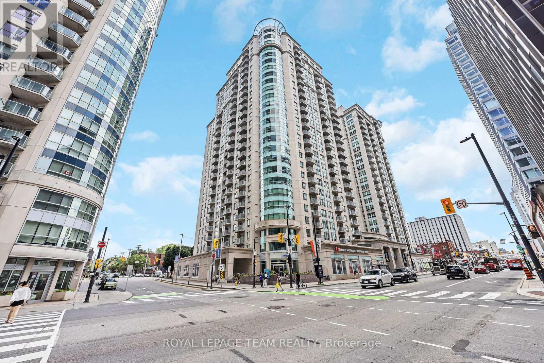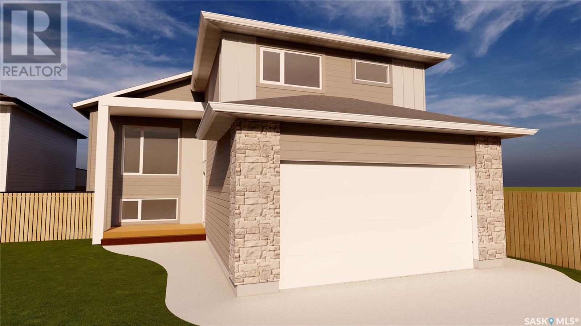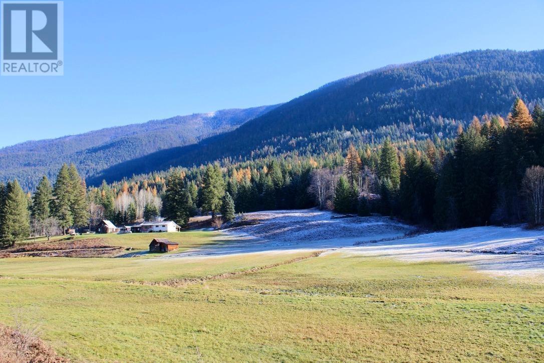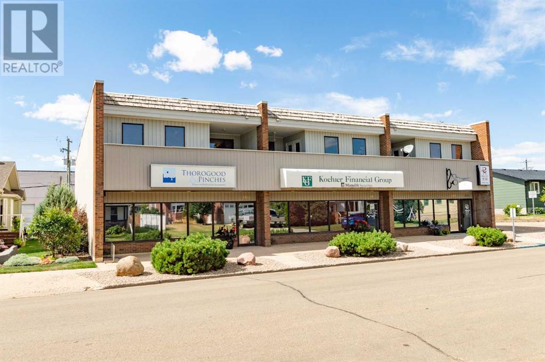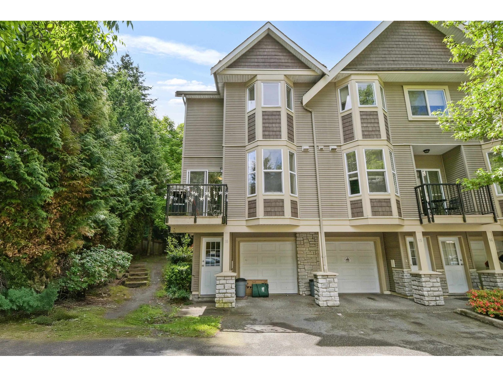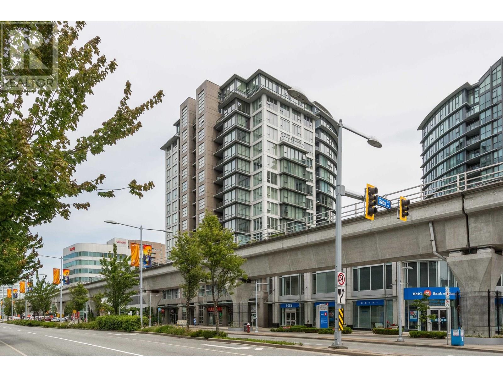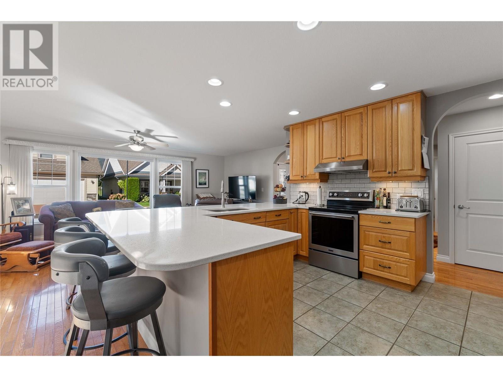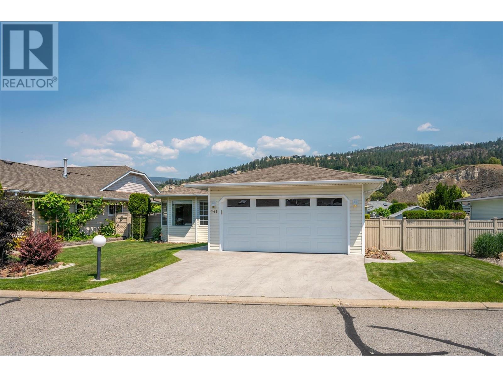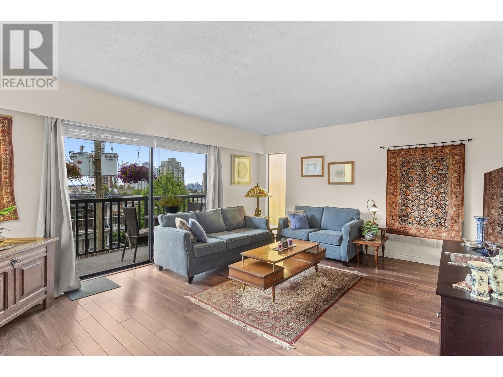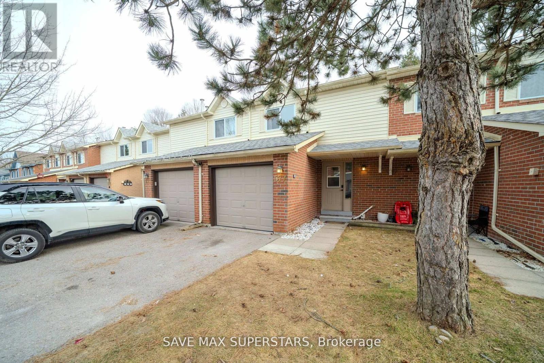A115 33755 7th Avenue
Mission, British Columbia
Mews luxury corner unit condo in perfect condition! This ground floor unit is spacious and well laid out featuring 2 bedroom and 2 full baths. Beautiful kitchen with large granite counter with eating bar. Master bedroom with walkthrough closet with california style organizers, 2 piece ensuite w/ 5' shower. Hot water included in strata fee. Lovely patio surrounded by gardens and privacy. Dog or cat allowed, no size restriction. Heritage park beside your building to walk your doggie or gather your steps. (id:60626)
Homelife Advantage Realty (Central Valley) Ltd.
252 5355 Lane Street
Burnaby, British Columbia
In the Heart of Metrotown! This bright and contemporary 2-bedroom, 2-bathroom home features 9-ft ceilings, an open-concept kitchen with a sleek island, quartz countertops, and stainless steel appliances. Stylish laminate flooring enhances its modern appeal. Located just steps from Royal Oak SkyTrain, Metrotown, Kingsway´s shops and restaurants, and Bonsor Community Centre, this home offers unmatched convenience. The pet-friendly building allows rentals and includes 1 parking space, 1 storage locker, ample visitor parking, and 3 shared EV chargers. School catchment: Maywood Community Elementary & Burnaby South Secondary. Don´t miss this incredible opportunity-schedule your viewing today! (id:60626)
Luxmore Realty
3103 - 2 Anndale Drive
Toronto, Ontario
Introducing To The Public A Well Sought After Condo for Sale at Tridel Hullmark Centre Luxury CondoWith Direct Indoor Access To Yonge And Sheppard Subway Stations And Whole Foods Market. *Very Functional 1 Bedroom Unit Featuring 9 Feet Ceiling, Open Concept Layout With A Walkout To A Balcony.*Modern Kitchen With Stone Countertop And Stainless-Steel, Integrated Appliances. *Excellent Amenities: Outdoor Swimming Pool, Gym, Sauna, Steam Room, Party Room, Rooftop Deck & 24 HrConcierge. *1 Parking Included. *Minutes To Hwy 401, Restaurants, Coffee Shops, Cinemas, School, Park, Shopping, Etc. Immaculate Unobstructed North High Demand View. Access to Subway and Whole Foods Market from P1! (id:60626)
Right At Home Realty
151 Appalosa Trail
Bayhead, Nova Scotia
Enjoy breathtaking waterfront views from this stunning property in Bayhead, where tranquility meets convenience. Whether you're sipping your morning coffee on the expansive 36x14 deck or watching the sunset over the bay, this home offers a front-row seat to the beauty of nature. Fish for striped bass right from the beach stairs! A paved driveway leads to a 30x24 wired double garage wired for a generator with its own 200-amp service, perfect for storing vehicles, tools, or creating a workshop. The house also features 200-amp service, ensuring modern efficiency and reliability. For gardening enthusiasts, the greenhouse provides the perfect space to grow your own vegetables, flowers, or herbs year-round. This property is ideal for those who love kayaking, birdwatching, or simply enjoying the peaceful surroundings. Whether you're looking for a year-round residence or a relaxing coastal retreat, this well-appointed waterfront home offers the perfect blend of comfort and natural beauty. Book an appointment today on this rare opportunity to own a slice of paradise in Bayhead! (id:60626)
Royal LePage Atlantic (Enfield)
78 Ridgecrest Drive
Bridgewater, Nova Scotia
Welcome to 78 Ridgecrest Drive, a high-quality home on a quiet street in Bridgewater. This 1,800 sqft home sits on a 12,000 sqft lot and features 3 bedrooms, 2 baths, and a heated 2-car garage with attic storage. Enjoy 9' ceilings, quartz countertops throughout, a custom kitchen with full-height cabinets, a large island, and under-cabinet lighting. The great room opens to a 20' x 16' deck. The primary suite boasts a walk-in closet and luxury ensuite with a soaker tub, custom tile shower, and double vanity sinks. Energy-efficient with an 8.1kW roof-mounted solar panel system, ICF foundation, 6-zone in-floor heat, ductless heat pump, HRV, R50 attic insulation, and a full security system. Finished with Smart Side siding, aggregate driveway, topsoil, sod, and shrubs, this home offers style, comfort, and lasting value. (id:60626)
Holm Realty Limited
210 6960 Nicholson Street
Delta, British Columbia
Seaquam Secondary School catchment.Scott & Nicholson! 2 Bedroom, 2 Bathroom with North exposure has bright open floor plan with large windows offering lots of natural light! Upgraded KitchenAid appliances, in-suite laundry, Private balcony with natural gas connection for BBQ. Close to transit, grocery stores, restaurants, shopping and schools. This beautiful brand new building in Delta offers 12,000 sqft of amenities include OUTDOOR LOUNGE area with gas FIRE PIT, GAS BBQ with dining area,Bocce court and Ping pong table. You will have access to a fitness room, a fully equipped kitchen and an entertaining area for large parties.Walking distance to Gurdwara, Scottsdale Mall....Don't miss this. (id:60626)
Century 21 Coastal Realty Ltd.
109 4815 55b Street
Ladner, British Columbia
Welcome to the heart of West Ladner, where convenience and location are at the forefront for today´s modern lifestyle. The Pointe offers unmatched proximity to essential amenities, with the recreation center, schools, hospital, and transit just minutes away. This thoughtfully designed home features a spacious one-bedroom plus a generous den, two full baths, and one gated, secure parking space - perfect for small families, couples, or individuals seeking a comfortable and convenient home. Relax and unwind on your private patio surrounded by a lush garden, or host intimate gatherings on the rooftop deck, perfect for exclusive events. With everything you need within walking distance, this home seamlessly blends comfort, style, and the convenience you deserve. (id:60626)
Angell
165 Yearling Circle
Ottawa, Ontario
This beautiful corner home is move-in ready and filled with modern upgrades and designer finishes throughout. Enjoy the added privacy and serene views with no front neighbours. Step inside to a bright and airy main floor, featuring large windows that flood the space with natural light. The versatile flex room is perfect for a home office or additional living area. The stylish kitchen boasts quartz countertops, a large island with backsplash, under-cabinet lighting, tall pantry doors, and premium stainless steel appliances. A hardwood staircase with elegant metal pickets leads to the second floor, where you'll find three generously sized bedrooms. The primary suite features a luxurious bath oasis and a spacious walk-in closet. A convenient computer alcove and second-floor laundry add to the home's thoughtful design. The finished basement includes a large rec room, rough-in for a 3-piece bathroom, and ample storage space. Situated on a nice lot, this home truly has it all. A must-see! (id:60626)
Royal LePage Team Realty
24 - 68 First Street
Orangeville, Ontario
Opportunity for first-time home buyers and young families. Step into this bright corner-unit townhome located in the vibrant heart of Orangeville. Featuring an open-concept main floor with a seamless flow between the great room, dining area, and modern kitchen, complete with brand-new stainless steel appliances and walkout to a private backyard shaded by mature trees. The upper level offers three spacious bedrooms, including a primary suite with its own ensuite. Additional ground-level den and laundry provide extra space and functionality. Walking distance to shops, schools, and everyday essentials, this home combines comfort, convenience, and location in one smart package. (id:60626)
RE/MAX Real Estate Centre Inc.
54 Coldwater Road
Tay, Ontario
Discover an exceptional investment opportunity with this turnkey fourplex, ideally situate on a spacious lot in Waubaushene, just moments from the picturesque Georgian Bay. Each unit had extensive interior renovations completed in 2023 including adding ensuite laundry to each unit. Each unit is individually metered for hydro, minimizing your expenses as the owner. With no shared interior common areas, your only utility expense consideration is water. This property comprises of four charming one-bedroom units, with three units currently leased at competitive rates, and one unit left vacant for a future buyer who can choose to move into the unit or rent it out at market rents. With ample parking and an expansive lot, this gem also features a modernized septic system installed in 2018. The vast lot offers exciting possibilities for potential re-zoning and building additional units - subject to Buyer doing all of their own due-diligence. Conveniently located near marinas and the scenic Tay Trail, this property offers easy access to Hwy 400 for effortless commutes to Barrie or Orillia. Furthermore, the seller offers a Vendor Take Back (VTB) option and one year of complimentary property management, making this already lucrative investment opportunity even more enticing. (id:60626)
Real Broker Ontario Ltd.
1404 - 234 Rideau Street
Ottawa, Ontario
Impressive 1,454 sq. ft. executive condo in the heart of downtown! This 2 bedroom + den unit (den could serve as a 3rd bedroom) offers 2 full bathrooms and a bright, open-concept living space. Oversized windows provide spectacular northern views of Ottawa from every angle. The Claridge Gotham model is essentially two units in one, featuring quality finishes throughout including hardwood and tile flooring, granite countertops in the kitchen and bathrooms, stainless steel appliances, and fresh paint (2025).The primary bedroom boasts a large walk-in closet, a 4-piece ensuite with a soaker tub, and a private 10' x 5' balcony. In-unit laundry is included for added convenience. Building amenities include an indoor pool, fitness centre, lounge room with terrace and BBQs, theatre room, and 24/7 security. One underground parking space and a storage locker are included. Enjoy walkable access to the University of Ottawa, Parliament Hill, the Rideau Canal, Rideau Centre, restaurants, cafés, and all the charm of the historic ByWard Market. Immediate occupancy available. Some photos digitally staged. (id:60626)
Royal LePage Team Realty
812 Henry Dayday Road
Saskatoon, Saskatchewan
Welcome to this stunning 1,407 sq ft modified bi-level by Decora Homes, offering a thoughtfully designed layout and income-generating potential with a fully finished 702 sq ft secondary suite. The main floor features an open-concept living area with a spacious living room, dining space, and a stylish kitchen. Two generously sized bedrooms, a 4-piece bathroom, and convenient main floor laundry complete this level. Upstairs, the private primary suite boasts a large bedroom, walk-in closet, and elegant 5-piece ensuite. The main unit also includes a dedicated office room in the basement for the owner's use. The secondary suite offers two bedrooms, a full kitchen, living area, 4-piece bath, and in-suite laundry for privacy and comfort. Additional highlights include a double attached garage, central air conditioning, stainless steel appliances (up & down), and front landscaping. Purchase price includes GST & PST with rebates to the builder. This home is covered under the 10-year Progressive Home Warranty program. Plans, prices, and specifications are subject to change without notice. Photos used for reference only and may not represent final construction. (id:60626)
RE/MAX Bridge City Realty
315 - 253 Merton Street
Toronto, Ontario
Bright & Spacious 2-Bedroom Corner Condo in Prime Midtown Location! Welcome to your new home in one of Midtowns most desirable communities! This beautifully maintained 2-bedroom, 1-bathroom corner unit offers an exceptional lifestyle with everything you need at your fingertips. Step inside to discover two generously sized bedrooms, perfect for a young couple starting out, or a small family. The north-facing private balcony provides a serene escape with peaceful views, ideal for your morning coffee or evening wind-down. All-inclusive maintenance fees mean no monthly surprises! 1 underground parking spot and owned locker for extra storage. 24-hour concierge/security for peace of mind, Resort-style amenities include: gym, yoga room, sauna, billiards, visitor parking & more. Located just steps from vibrant shops, cafes, and restaurants, and only a short stroll to the picturesque Mount Pleasant Cemetery trails, perfect for walking, jogging, or unwinding in nature. Don't miss your chance to live in comfort and style in the heart of Midtown! (id:60626)
Century 21 Heritage Group Ltd.
6915 Kimoff Road
Appledale, British Columbia
Welcome to your slice of paradise in the heart of Slocan River Valley! Nestled on 12 expansive acres, this property offers a rare opportunity to own two separate titles sold as one, promising unlimited potential for your dream homestead. Situated within walking distance to the esteemed golf course, renowned for its top-tier restaurant, this location ensures both convenience and leisure. Enjoy the tranquility of the countryside with great sun exposure, ample privacy, and breathtaking views of the surrounding landscapes. The farmhouse, though ready for some updates, stands as a testament to enduring quality and charm. Well-maintained and loved, it awaits your personal touch to transform it into your ideal retreat. With unlimited room for gardening, horse pastures, or raising cattle, the possibilities are endless. Additionally, solid outbuildings offer further opportunities for customization and expansion, catering to your specific needs. Discover the best of rural living in Appledale with this exceptional property. Don't miss out on this chance to make your dreams of owning a piece of paradise a reality. Additionally, there are two adjacent lots totalling 11.65 acres available for purchase. Schedule a viewing today and unlock the potential of this remarkable estate! (id:60626)
2 Percent Realty Kootenay Inc.
4814 49 Street
Stettler, Alberta
This is a unique opportunity to invest in a mixed-use property in downtown Stettler, AB. These are condo units and include an office space, studio space, and 5 apartments. The office space on the ground level is currently used as a salon. This space has a separate entrance and windows across the front side of the building. Downstairs there is a lunchroom, washroom, and a space currently used as a dance studio. The studio has 3 large rooms, lobby/viewing area, storage room, and washroom/change room. There are 4 residential apartments upstairs and 1 on the main floor. Each apartment has a spacious living room, kitchen, bedroom, bathroom, and laundry room. The upstairs apartments have their own balcony. This property has titled parking on the west side for the residents. Street parking is available for clients and visitors as well. This property is perfect for new and experienced investors as there is existing income coming from the businesses and residences. All units are currently occupied. This property is in a convenient location for business owners and residents as it is just a block off of main street. Stettler’s main street is anchored by boutique shops, coffee shops, professional services, and grocery stores. (id:60626)
RE/MAX 1st Choice Realty
16 33321 George Ferguson Way
Abbotsford, British Columbia
Central Abbotsford means just that. EVERYTHING is close by - schools, SevenOaks Mall, restaurants, bus route - just a few minutes to the Hwy for commuters, and less than 10k to the Abbotsford Airport. Convenience rules. Three bedrooms and den, end unit with a main level fenced backyard off the living room, and powder room next to the kitchen which is ideal for families with young children. Doggy door installed for small dogs to access the backyard. Balcony off kitchen for bbq's or just to sit for a bit. This home is away from the street noise. These rarely come up for sale - so don't wait to take advantage of the timing! Last sale in this complex was over a year ago. Private showings - have your agent book an appt. (id:60626)
Sotheby's International Realty Canada
1710 6068 No. 3 Road
Richmond, British Columbia
Location, Location, Location!!! Central location in the heart of Richmond. Located just next to Skytrain, Richmond Centre, restaurant nearby. The most luxurious condo with Concierge, Air-Conditioning, High Quality finishes. Excellent amenities & 20,000SF Roof-Top Garden. Parking: B 345, Locker: P2 48; (id:60626)
Oakwyn Realty Encore
1231 10 Street Sw Unit# 38
Salmon Arm, British Columbia
QUICK POSSESSION & GREAT PRICE! Corner lot “The Village at 10th & 10th “offers over 1600 sq ft with everything on one level. Spacious entry leads to the massive kitchen/living/dining space with plenty of room for family to gather. Across the exquisite tiled and oak floors, the dining room leads to a quaint and private patio where cedar trees offer shelter for chatty birds and privacy for you. Landscaped with planters and garden beds for your green thumb. This home offers both a Master and 2nd bedroom, each with their own 4 pc ensuite. Hallway laundry with non-stacked washer/dryer is best for comfort and convenience. A third room could be used as a Den, Hobby Room, or Office. A 2-piece powder room is easily accessible. The garage space has room for 2 cars and/or storage. Come see this exquisite home and plan to make it yours. https://carylentz.com/mlslistings-1231-10-street-sw-unit-38-27875879 (id:60626)
Century 21 Assurance Realty
3400 Wilson Street Unit# 141
Penticton, British Columbia
Discover incredible value in this freshly priced home, located in The Springs – one of Penticton’s most desirable 55+ gated communities! Just a short walk from Skaha Lake, scenic parks, shopping, and dining, this 1,256 sq. ft. home offers a functional layout and is brimming with potential. Step into a bright, welcoming living room with a beautiful bay window and cozy gas fireplace – perfect for relaxing or entertaining. The well-appointed kitchen offers plenty of storage and connects seamlessly to a cheerful dining space. Featuring two generous bedrooms and two full bathrooms, the home also includes a primary suite with sliding doors leading to the patio – your private outdoor retreat. The fully fenced backyard, bordered by mature hedges, provides peace and privacy. Additional key features include: Double-car garage, Crawl space for extra storage, Covered patio for year-round enjoyment, Probate has been granted. This home is the perfect canvas for your renovation ideas – move in now and update at your own pace to create a space that’s uniquely yours! Enjoy all the perks of life in The Springs, including RV parking (just $10/month) and the Friendship Centre Clubhouse with a games room, kitchen, library, gathering areas, and a patio with BBQs overlooking a tranquil water feature. Low bare land strata fee: only $75/month Pet-friendly (1 dog or 1 cat) Don’t miss this incredible opportunity - schedule your private showing today! (id:60626)
Coldwell Banker Horizon Realty
4371 Highway 97
Oliver, British Columbia
Originally built in 1930 by a respected local builder for his own family, this home is a rare gem that blends timeless character with thoughtful modern updates. Classic features such as wide baseboards, original moldings, antique light fixtures, refinished oak floors on the main level, and fir flooring upstairs speak to the home’s rich history. The inviting front sun porch adds to its enduring charm. The kitchen has been tastefully updated with a farmhouse sink, gas stove, and modern finishes—offering the best of both function and style. Major upgrades include a newer roof, 200-amp electrical service, and a high-end Trane heat pump (installed in 2019) for efficient year-round comfort. Every enhancement has been done with care to preserve the home’s architectural integrity. Set on a beautifully landscaped and irrigated .43-acre lot, this property offers four bedrooms, bright and spacious living areas, and a generous country-style kitchen perfect for everyday life or entertaining. Located in a great area with AG1 zoning, the property also offers potential for small-scale farm gate sales, making it ideal for those looking to combine charm, comfort, and a bit of country living. This is a truly special home—rich in warmth, character, and ready for its next chapter. (id:60626)
RE/MAX Wine Capital Realty
602 683 W Victoria Park
North Vancouver, British Columbia
Experience "Mira on the Park" in Lower Lonsdale. This 1-bed, 1.5-bath unit spans 622 sqft, offering modern living. South-east facing, it provides views of Victoria Park and Burrard Inlet. The kitchen features granite countertops and stainless steel appliances. Hardwood floors, an electric fireplace, and a 70 sqft balcony enhance the space. The bedroom includes a walk-through closet and a 5-piece en-suite. Enjoy building amenities: exercise center, meeting room, and concierge services. LoLo's dining, shopping, and entertainment are steps away. This property is suitable for homeowners or investors. (id:60626)
Rennie & Associates Realty Ltd.
321 123 E 19th Street
North Vancouver, British Columbia
Welcome to this outstanding 2 bedroom, 2 bath top floor, southfacing suite in the heart of Central Lonsdale! Enjoy city and bridge views from your wrap-around balcony. The bright, spacious layout features a cozy wood-burning fireplace, hardwood flooring and updates throughout the large, house-sized rooms. This well-managed building exudes pride of ownership, offering free shared laundry, an elevator, a large storage locker, workshop and secured parking. With a roof replaced in 2009, plumbing and balcony upgrades, this home is move-in ready. Steps away from Browns Restaurant, Loblaws, City Library, Starbucks, London Drugs, a a soon-to-be new Harry Jerome Rec Centre. Your cat and BBQ are also welcome! (id:60626)
RE/MAX Sea To Sky Real Estate
4008 - 2200 Lake Shore Boulevard W
Toronto, Ontario
Luxury Lakeside Living with Sunrise Views - Fully Upgraded With Luxury Furnishing Included. Welcome to Suite 4008 at Westlake Phase II, where elegance meets comfort in this builder-upgraded and designer-finished 1 Bedroom + Study suite. This bright and airy home features soaring ceilings, floor-to-ceiling windows, and a southeast exposure that delivers breathtaking sunrises, park views, and sweeping vistas of Lake Ontario. This immaculate unit is fully furnished and equipped, making it a perfect turnkey home or investment. Enjoy a chef-inspired kitchen with full-size stainless steel appliances, including a brand new, never-used dishwasher, and top-of-the-line tiles on both the backsplash and feature walls. The living space is enhanced with custom light fixtures, textured designer wallpaper, and elegant mirrors, all included. Recently painted, with new 7'1/4" hardwood flooring and modern baseboards, the space is move-in ready! The versatile den/study currently used for extra storage with included sliding doors can easily function as a home office or creative nook. Step onto your private balcony complete with included patio furniture and accessories, perfect for relaxing with the sunrise or entertaining guests. Situated in a quiet, well-maintained building, Westlake Phase II offers resort-inspired amenities: 24-hour concierge & security, state-of-the-art gym, indoor pool, spa, sauna, hot tub & yoga studio, rooftop terrace, BBQ area, guest suites, party room,squash courts, business board rooms, massage rooms and children's indoor play area. All just steps to Metro, Starbucks, Dentists, Banks, Restaurants, LCBO, Shoppers Drug Mart, Humber Bay parks, TTC, and the waterfront trail. Easy access to downtown and the Gardiner Expressway.10 Mins. Drive To Mimico Go Train. Includes one parking space and one locker. Also available for lease. (id:60626)
Harvey Kalles Real Estate Ltd.
577 Jack Giles Circle
Newmarket, Ontario
Welcome to Summer Hills Estates. Updated 3-Bedroom, 2-Bathroom Condo Townhouse. The Open-Concept Living And Dining Area Features Luxury Vinyl Plank Flooring And Walk-Out To A Ravine. Updated Kitchen With Quartz Countertops, Stainless Steel Appliances And Porcelain Tiles. Three Spacious Bedrooms, Including A Primary Suite With Walk-In Closet And Two Additional Bedrooms With Double Closets And Serene Nature As Your Backdrop. The Fully-Finished Basement Is Ideal For Guests Or Additional Living Space And Includes A 3-Piece Bathroom, Rec Room And Storage Space. Embrace The Outdoors With Nearby Conservation Areas, Parks, And Endless Trails, While Still Enjoying Close Proximity To Yonge Street, Schools, Shopping, Dining, And All Essential Amenities. (id:60626)
Save Max Superstars


