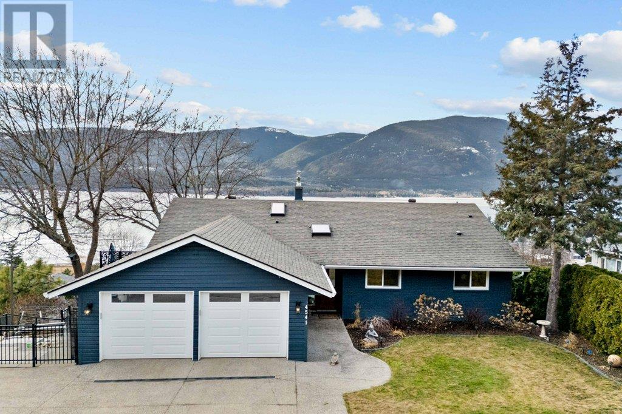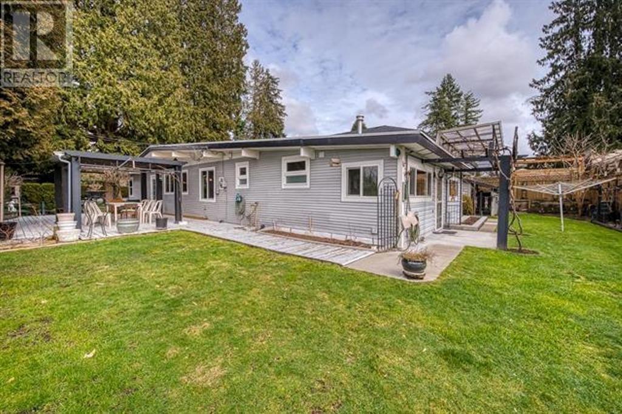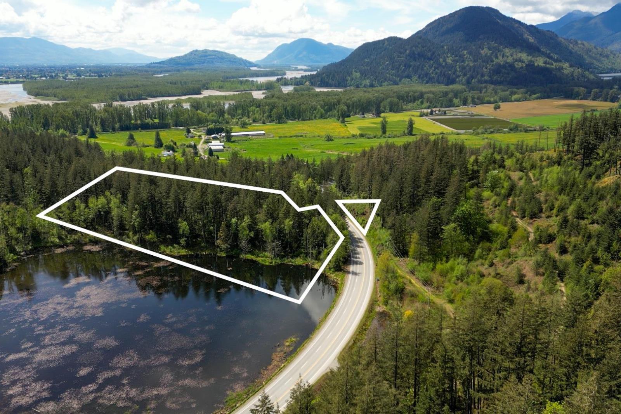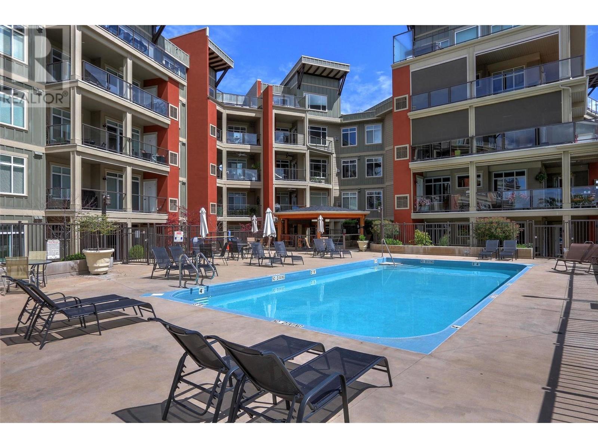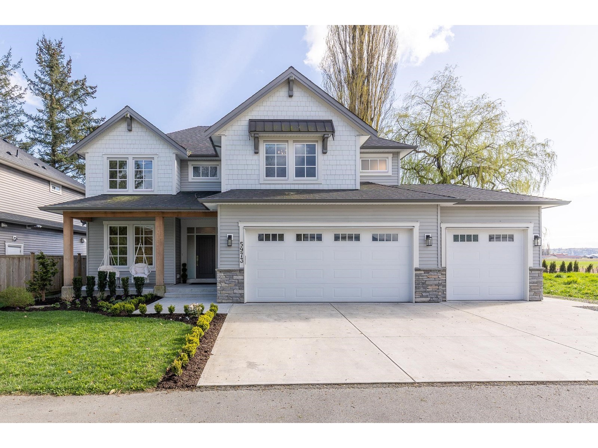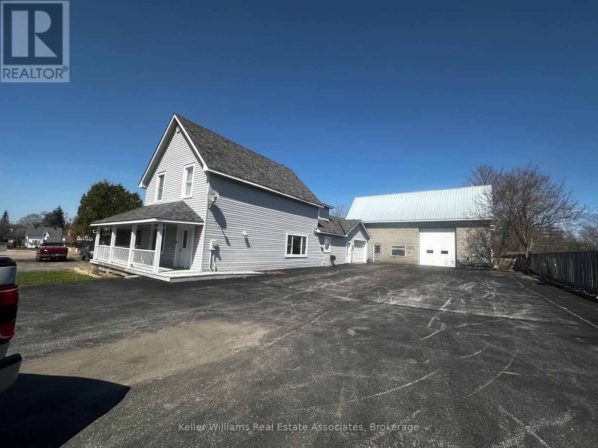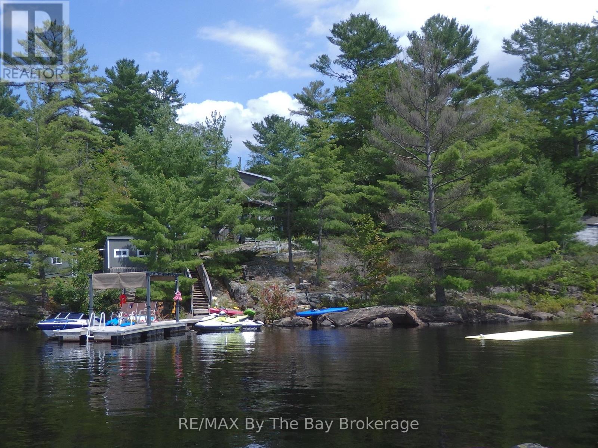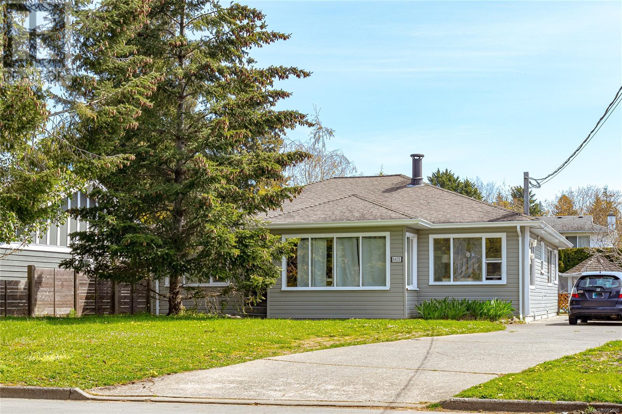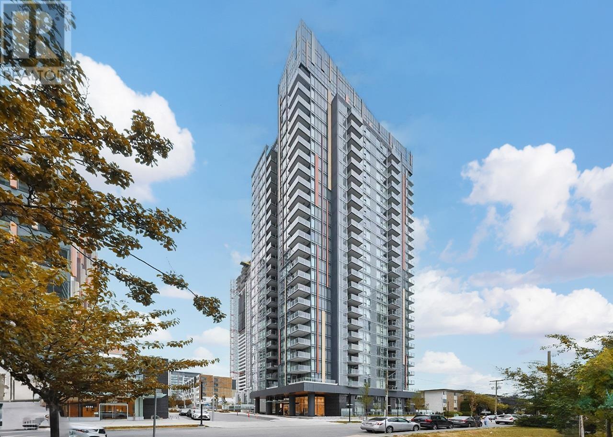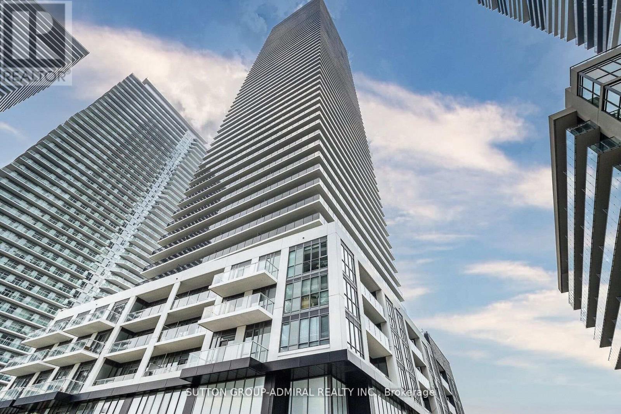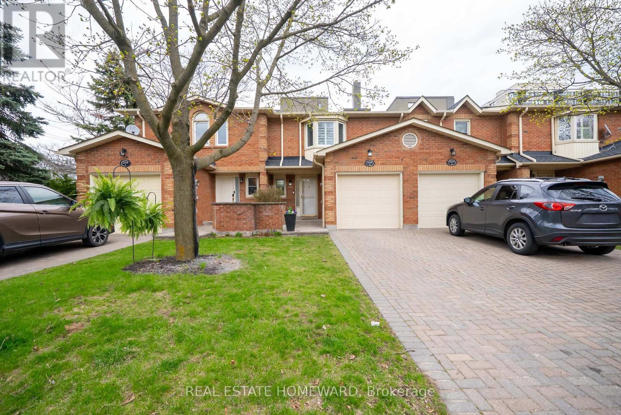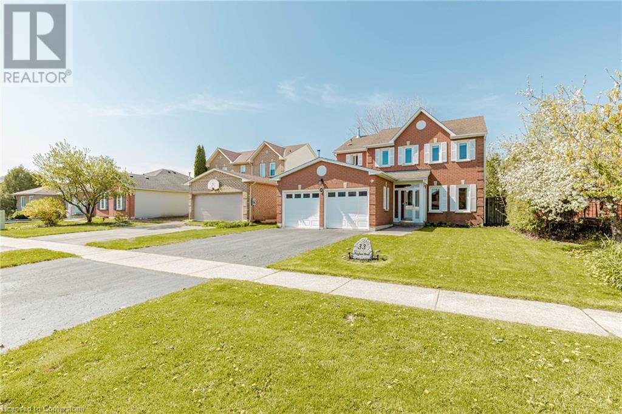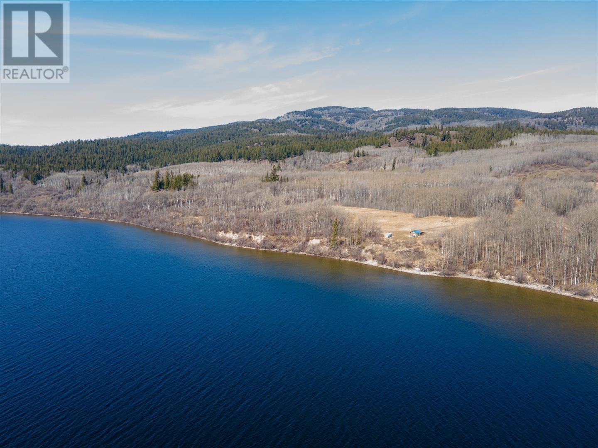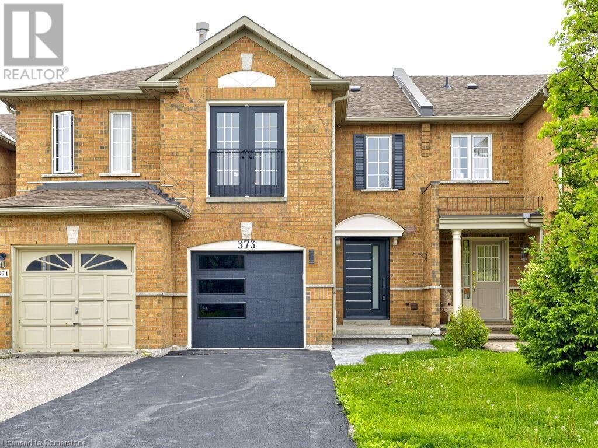4541 16 Street Ne
Salmon Arm, British Columbia
LAKE VIEW EXECUTIVE HOME IN RAVEN HILL - Breathtaking views from this extensively renovated and tastefully updated home. This 1983 home was renovated top to bottom in 2018 including electrical and plumbing - right down to the studs - using the highest quality materials with attention to detail, function & finishing throughout. Upon entering the home you will be amazed by the stunning views of Shuswap Lake, Fly Hills & Mount Ida. The dream kitchen is equipped with top-of-the line stainless steel Kitchen Aid appliances, including a 6 element gas range, built-in double ovens, a large quartz island & countertops. Off the kitchen/dining & living room is access to the deck where you will find multiple seating & eating areas, the perfect place to enjoy a morning coffee or an evening glass of wine as you watch the incredible sunsets & take in the views. Main floor lakeview master bedroom also accesses the deck & a Suncoast enclosure via French doors. The custom-built his-and-her closets lead to the large and luxurious 5-piece ensuite with an oversized soaker tub, a glass shower with dual shower heads, separate vanities & private toilet room. A second bedroom, powder room & laundry are also on the main floor. The walkout basement has 2 additional bedrooms, a gym/office, mud room with private entrance & a family/media room accesses the covered patio. A large workshop space is under the garage. Great cul-de-sac location in a wonderful neighbourhood in NE Salmon Arm. (id:60626)
Exp Realty
227 Regent Street
Sudbury, Ontario
**7-Unit Gem in Prime West End Location: A Legacy of Quality and Care** Nestled in the heart of the vibrant West End, this meticulously maintained 7-unit brick building exudes charm and functionality, with 6 residential units and a ground level commercial space. Experience the enduring beauty and lasting value of all-brick construction. This solid structure ensures exceptional durability, energy efficiency, and low maintenance costs, providing peace of mind for years to come. Situated on a busy street with excellent pedestrian and vehicular traffic, this property offers exceptional visibility and accessibility. Parking is available for customers and tenants, ensuring convenience and ease of access. The building boasts a strong rental history. This property shows excellent returns (id:60626)
Real Broker Ontario Ltd
20712 River Road
Maple Ridge, British Columbia
**Development potential, build 3plex or 4plex on a Huge beautiful rectangular lot (check with city for the options)**This lovingly maintained and updated 3 bedroom & den, 2-bathroom Rancher home is just waiting for your furniture. This home has large kitchen, eating area & pantry with beautiful cabinetry, stainless appliances & lots of counter space. The open design includes kitchen, eating area, living room & dining room and is enhanced by vaulted ceilings, rich wood beams & a cozy gas fireplace with contemporary rock faced front. The bedroom sizes are generous & you will appreciate this homes two updated bathrooms. If you like to garden or entertain, then you will enjoy the large lot with its covered deck, BBQ area etc. **Cancelled Sunday Open House ** (id:60626)
Team 3000 Realty Ltd.
1724 Lougheed Highway, Mt Woodside
Agassiz, British Columbia
Seize this rare chance to own 8.89 acres of picturesque creek-front property, perfectly positioned outside the Agricultural Land Reserve (ALR). With hydro conveniently at the lot line, this stunning parcel is ready for your ideas, just 10 minutes from downtown Agassiz's shopping and amenities. Golf enthusiasts will love being only 3 min from the renowned Sandpiper Golf Course, while winter adventurers can enjoy Sasquatch Mountain Ski Resort just 35 min away. Discover local charm and recreation at Kilby Historic Site & Fraser River Access, both a quick 5-min drive. Offering a tranquil natural setting with seamless access to urban conveniences & outdoor adventures, this property is an exceptional find for those seeking both serenity and connectivity. Adjacent 27 Acre property (R2955737) * PREC - Personal Real Estate Corporation (id:60626)
RE/MAX Nyda Realty (Agassiz)
3865 Truswell Road Unit# 502
Kelowna, British Columbia
This semi lakeshore fully furnished penthouse offers low maintenance, luxurious, resort style living. Situated in the heart of an up and coming neighborhood with boutiques and restaurants, this 3 bed, 3 bath townhome is just steps from the sandy beaches of Okanagan Lake. Tasteful renovations throughout include upgraded engineered hardwood floors, custom Norelco cabinets with LED underlighting, quartz countertops and upgraded modern lighting. As you enter the home you’ll notice a bright open concept main living space with soaring 23ft ceilings in the living room and large windows that flood the home with an abundance of natural light. Through the sliding glass doors is a large patio with gas BBQ hook up and partial lake views. Gourmet kitchen features Whirlpool appliances & lots of countertop space for preparing meals & entertaining family & friends. Main floor primary with 9ft ceilings, luxurious 5 piece ensuite & walk-in closet. One additional bedroom on this floor with an adjacent 4 piece bath. Upstairs is an incredible loft space that would make a great den or office, plus a third bedroom & another 4 piece bath. From this third bedroom you’ll enjoy private access to a second patio offering full lake views. This exceptional location gives you easy access to many activities the Okanagan has to offer paddle boarding on the lake, possible boat moorage at Aqua Valet Boat Club, biking & running on the Mission Creek Greenway. Just bring your suitcase! Like NEW with no GST. (id:60626)
Unison Jane Hoffman Realty
5973 Riverside Street
Abbotsford, British Columbia
Don't wait on this 3 year old Dale Ratzlaff built home. This home has almost 3,000 sqft with 5 beds and 3 baths on 2 storeys in the quaint neighbourhood of Matsqui Village. It comes with an open-concept layout, quartz counters, alarm system, 9' ceilings on the main and a roughly 4.5 foot crawl space offering great storage space. Enjoy a spacious master with vaulted ceiling and walk-in closet. Triple garage offers tons of space! Built-in speakers in main living area & covered patio with motorized retractable screens-perfect for entertaining. Functional mudroom with benches & hangers adds convenience. Close to parks, schools, and the Fraser river trails. A stunning home that blends comfort, style, and practicality-don't miss out! (id:60626)
Royal LePage Little Oak Realty
860 Muskoka Road S
Gravenhurst, Ontario
An incredible opportunity to run your business or a multiple rental opportunity with a 2400 sq ft building that can be used for offices,board rooms, separate rentals or as a 4 bedroom home with a large fully equipped separate commercial shop right on the main street in the town of Gravenhurst. Home is nicely finished with 4 bedrooms, 2 bathrooms, 2 laundry rooms, eat in kitchen, living room and large dining room. The lot is fully paved with excellent exposure in Gravenhurst and easy access to highways, the wharf, lakes and all local activities.The home also has a attached 2 car garage. and a large 2200 sq ft detached commercial shop featuring separate office, washroom, lunch counter and large working space for any business.Bring your ideas or your current business to a great location in Muskoka. **EXTRAS** TBD (id:60626)
Keller Williams Real Estate Associates
43b Hansens Road
Georgian Bay, Ontario
Indulge in excellent swimming in calm waters from a deep-water dock at this Gibson Lake road-access, four season home/retreat. Situated on a 0.37-acre property, you'll encounter the quintessential Canadian Shield scenery with gently sloping rocks and picturesque windswept pines. Unwind on the dock, in the sunroom at sunset, or in your own private sauna. This meticulously maintained two-story home, constructed in 2009, offers ample space for the entire family with four spacious bedrooms. The open-concept kitchen, dining, and living area is perfect for hosting gatherings. Bask in the sunlight and enjoy the natural light streaming in through large windows and a balcony off the studio bedroom. Plenty of storage with multiple closets, including 2 linen closets, and additional storage available in the partially finished basement/workshop and a shed. An energy efficient electric heat pump provides heating and cooling, while R52 insulation in the ceilings and R31 insulation in the walls helps to keep costs down. This property comes fully furnished. (id:60626)
RE/MAX By The Bay Brokerage
1825 160 Street
Surrey, British Columbia
Welcome to this beautifully maintained 1/2 duplex located in the heart of South Surrey! This spacious 3-bedroom, 2.5-bathroom home offers the perfect blend of comfort and functionality with no strata fees. The main floor features a bright and open layout, ideal for both relaxing and entertaining, with a well-appointed kitchen, cozy living room, and convenient powder room. Upstairs, you'll find three generous bedrooms including a primary suite with ensuite and walk-in closet. Enjoy the private fenced yard-perfect for kids, pets, or summer BBQs. Recent upgrades includes new windows, A/C, brand new fridge, all 3 bathrooms, tile floor in 2 bathrooms upstairs and backyard. Situated near schools, parks, shopping, and transit, this is a fantastic opportunity for families or investors alike! (id:60626)
Exp Realty
4435 Torquay Dr
Saanich, British Columbia
Located on a peaceful, tree-lined street in sought-after gordon head, this charming bungalow with detached studio offers exceptional flexibility and value. This home includes a detached, ground-level bachlor studio which is perfect for extended family, guests, or rental income. The main home features 3 spacious bedrooms (potential for a 4th) and 2 full bathrooms. All conveniently located on one level. The bright, south-facing kitchen flows seamlessly into a cozy dining area. The sun-drenched 27x27 ft family room offers a gas fireplace and updated laminate flooring—perfect for relaxing or entertaining. The detached 527 sq.ft. studio can be fully self-contained with its own laundry and kitchen appliances which is deal for students or as a mortgage helper. This home is just minutes from UVic, schools, parks, shopping, and all amenities, making it a great choice for families, professionals, or investors alike. (id:60626)
Sutton Group West Coast Realty
501 6398 Silver Avenue
Burnaby, British Columbia
Welcome to the Sun Tower by Belford. Prime Location in the heart of Burnaby. Walking distance to skytrain station, Metrotown shopping mall, Crystal mall, restaurants, and entertainment. Everything you need for your daily life is at an arm length. This unit features Elegance and refinement in modern style w/quartz countertops kitchen, high end Bosch appliances, air conditioning, in-suite laundry and more. Close to 24000 of Solaris Club, including indoor swimming pool, hot tub, badminton court, golf simulator, fitness centre, party room. School catchment : Maywood Elementary, Burnaby South Secondary. Book your private showing today. Open House Jul 20 (Sun) at 2-4 pm (id:60626)
RE/MAX City Realty
33833 Grewall Crescent
Mission, British Columbia
Now $1,199,000-best value in College Heights! This beautifully maintained family home offers breathtaking south-facing views of the valley, river, and Mt. Baker. The main floor is perfect for entertaining with Brazilian hardwood floors, a gourmet kitchen, and two gas fireplaces. Upstairs features 4 spacious bedrooms and 3 baths, including a luxury primary suite with a jetted tub and Juliet balcony. The basement includes a large theatre room and a bright studio suite with separate entry and laundry-ideal for older kids or a mortgage helper. Enjoy the private backyard oasis with lush landscaping, patios, and a tranquil pond. Close to schools and parks. Back on market-previous offer collapsed due to financing. (id:60626)
Team 3000 Realty Ltd.
2274 South Lake Rd
Qualicum Beach, British Columbia
For more information, please click Brochure button. Spectacular lake house with walk-on waterfront property. This 3 bedroom, 2 bathroom home has ample space for everyone. Home is turn-key, comes fully furnished and has been meticulously cared for with quality finishings throughout. Open concept living boasts whitewashed tongue & groove ceilings. Modern kitchen with quartz countertops, farmhouse sink, pantry and dishwasher. Stylish living room has a propane fireplace with solid wood mantle to curl up by, built-in cabinets and shelving. Main bathroom has spacious walk-in custom tiled shower, on demand hot water heater and stackable full size washer & dryer. Upstairs has master bedroom with a walk-in closet, third bedroom and a generous size bathroom with a deep soaker tub to unwind in. Adding to your living space is a 10 x 34' vinyl covered deck to BBQ, entertain or enjoy nature with incredible views of the lake and mountains. Premium Hardie plank trim/siding and steel roof have been installed to ensure many years with low maintenance. 2 small sheds & one 12' x 8' structure used as storage but could be converted to sleeping bunkie. Plus a 272 sqft wired workshop for hobbies, tools and storage with extra propane fridge for those busy summer days. Home is powered by 4 new zero maintenance lithium batteries, solar panels and backup generator. Enjoy a low maintenance landscaped lot with ample parking, fire pit area and loads of sun on south facing deck. Enjoy lake life from your 58 ft of lake frontage and floating private dock for boating, water sports, fishing and sunset cruises. In addition to owning your own lot, you join a strata ownership of the surrounding managed forest of 3200 acres. Land provides excellent recreational opportunities such as ATVing, mountain biking & hiking with trails right outside your doorstep. Start making memories with your own piece of paradise on Horne Lake! (id:60626)
Easy List Realty
4378 Fieldmont Pl
Saanich, British Columbia
OPEN HOUSE SUN JULY 20th, 2-4pm. Welcome to this spacious and versatile 5-bedroom home offering over 2,250 sq. ft. of finished living space across two levels, ideally located near Mount Doug, the beach, and top-rated schools. Set on a 6,000 sq. ft. lot, this well-maintained residence is perfect for families or multi-generational living. The main floor features a bright living room with a charming brick fireplace, a separate dining room, and a functional kitchen with solid wood cabinetry. You’ll also find two bedrooms on this level, including a generous primary with a 2-piece ensuite, a full 4-piece bath, and a breakfast nook that opens onto a sunny deck, ideal for relaxing or entertaining. The lower level includes three additional bedrooms, a 2-piece bath with laundry, and a self-contained suite complete with kitchen, living room, 4-piece bath, and private entry, perfect for extended family or rental income. Additional upgrades include a gas furnace and air conditioning and hot water on demand for year-round comfort and efficiency. The fenced backyard, patio, garage, and ample off-street parking round out this fantastic offering in one of Saanich’s most sought-after neighbourhoods. (id:60626)
Exp Realty
Th107 - 70 Annie Craig Drive
Toronto, Ontario
Enjoy A Private Entrance Off Street Level**The Largest Town House Unit By Mattamy Homes Vita On The Lake 1599 Sf ** 2 Story Unit, Feels Like A House, South Facing Separate Door To Outside Walkway.2 Large Bedroom Plus Large Den, Den Can Be Use As 3rd Bedroom Really! .Open-Concept Living Area With Large Kitchen Massive Iceland with sink, indoor storage, High Ceiling Steps To Waterfront, Humber Bay Park, Restaurants, Yacht Club, Groceries, Cafes, And More. Double entry to the unit, high ceiling in living room , Custom window covering. Just Minutes From Downtown (id:60626)
Sutton Group-Admiral Realty Inc.
6090 Somerset Avenue
Peachland, British Columbia
Here is your opportunity to own a property that embodies the true Okanagan Lifestyle. It boasts stunning views, huge privacy, 1 acre of land and a sweet home that has undergone a full rebuild in 2016. It truly needs next to nothing to move right in, un pack and start the barbeque on the fabulous covered deck. The home features 2 generous bedrooms, a wonderfully designed kitchen and comfortable family room and 2 baths with heated floors and steam shower on the main floor. Engineered hardwood adorns most of the floors. Below has your guests covered, and there will be many, with their own 2 bedroom suite with separate laundry and separate entrance. The 1 acre yard gives you a full on, unobstructed lakeview from pretty much anywhere. If any of the features above have caught your eye, don’t miss the chance to view this home in person, it truly delivers. (id:60626)
Chamberlain Property Group
997 Herd Rd
Duncan, British Columbia
Quality construction shines in this well-cared-for, one-owner home in the heart of Maple Bay in Duncan. Offering 5 bedrooms and 4 baths, the primary bedroom with 4pc ensuite bath is conveniently on the main floor. Vaulted ceilings grace the living, dining, and custom kitchen areas, flowing seamlessly to a large, sunny deck. Upstairs features 3 bedrooms and a 4pc bath, while the lower level includes a cozy 1-bedroom suite. Enjoy a quiet covered deck overlooking a beautifully landscaped yard backing onto nature. Green thumbs will love the mature fenced garden, and the handyperson will appreciate the detached double garage/workshop with attached carport. All on a tranquil .99-acre lot, only minutes from beaches and marinas. With many recent updates and upgrades this rare find is a must-see! (id:60626)
Pemberton Holmes Ltd. (Dun)
114 - 763 Narrows Lock Road
Rideau Lakes, Ontario
Escape to your own private paradise on the stunning Big Rideau Lake! Tucked away on over 6 acres of beautiful, private waterfront, this fully furnished 3-bedroom waterfront home isn't just a place to stay - it's a place to truly unwind, recharge, and make lasting memories. From the moment you arrive, you'll be captivated by the wide-open, uninterrupted lake views that never get old. Inside, the open-concept living space is warm and welcoming, with a modern kitchen and updated bathrooms that make everything feel easy and comfortable. Whether you're hosting a weekend with friends or enjoying a quiet family dinner, there's room to relax and just be together. Head upstairs to the cozy loft perfect for curling up with a book or taking a midday nap. Downstairs, the games room is ready for rainy-day fun, movie nights, or a friendly game of foosball. Step outside and discover even more to love: a charming Bunkie for guests or quiet nights under the stars, and a bubbling hot tub with panoramic lake views that will melt your worries away. Bonus: With the potential for severance, this property isn't just a getaway - it's an investment in your future. Whether you're looking for a seasonal escape or a turnkey waterfront home, 763-114 Narrows Lock is ready for you to walk in and start living the Big Rideau lifestyle. Don't just dream it- live it. (id:60626)
RE/MAX Affiliates Realty Ltd.
2 - 2314 Marine Drive
Oakville, Ontario
Tucked away in the heart of Bronte Village, just a block from the lake, this welcoming 3-bedroom, 4-bathroom townhome combines classic charm with fresh, modern updates. Set in the friendly Marine Mews community, its a cozy spot for anyone who appreciates comfort, style, and a great location.Inside, youll find a thoughtfully refreshed space with:New contemporary flooring, trim, lighting, and a fresh coat of paintA beautifully renovated powder room and upgraded open staircasesA bright, open-concept living & dining areaUpstairs, the spacious primary bedroom has its own ensuite and walk-in closet, and there are two more bedrooms that can easily work for guests, kids, or a home office.Out back, the two-tiered deck is made for morning coffees, casual dinners, or gathering with friends on the weekend.Youre just steps from Bronte Harbour, scenic trails, shops, and some of the best local dining. With all the updates already taken care of, you can simply move in and start enjoying everything this special home and this amazing neighbourhood has to offer. (id:60626)
Real Estate Homeward
33 Meaghan Street
Waterdown, Ontario
Welcome to this beautifully maintained 4-bedroom, 3-bath brick home in highly desirable Waterdown West! Located on a quiet, family-friendly street, this spacious home features formal living/dining rooms, a bright kitchen with stainless steel appliances and eat-in area, and a cozy family room with a gas fireplace. Large windows overlook the private backyard with an in-ground pool and hot tub perfect for summer entertaining! Upstairs you'll find four generous bedrooms, including a primary suite with space for a sitting area or home office. Additional features include a double garage with inside access, a combined laundry/mudroom with side entrance, and plenty of natural light throughout. A fantastic opportunity in a great neighbourhood! (id:60626)
Exp Realty
2461 Francois Lake Road
Fraser Lake, British Columbia
2461 Francois Lake Road offers 65 acres with over 2,800 feet of frontage on one of BC’s best fishing lakes, known for trophy rainbow trout and char. Dual zoning (R4 and RR1) allows for subdivision, a private retreat, or future investment. Two basic cabins are already on site with hydro connected, ready for upgrades or seasonal use. The land features a mix of forest and open lakefront with great recreational appeal. Ideal for anyone seeking privacy, lakefront living, or development potential in a quiet, natural setting. (id:60626)
Landquest Realty Corporation
RE/MAX Vanderhoof
373 Ravineview Way
Oakville, Ontario
Fully Renovated - Move In - Just like new! Modern kitchen, living rm & dining rm that leads to balcony overlooking the ravine. 3 bed, 2.1 baths, including spacious primary bed and ensuite. Bonus second floor family room with gas fireplace. Fully finished basement with walkout to treed ravine and yard. Your new home sits on a quiet crescent, close to schools, shops, bus routes, walking trails and recreation. Notes from seller - Roof 2013/14, Brand New A/C, Furnace - No Date, New Fireplace to be installed in second floor Family Room, Washer/Dryer Combo, plus laundry sink to be installed. (id:60626)
Century 21 Miller Real Estate Ltd.
16 Winter Court
Whitby, Ontario
Welcome to this stunning two-storey residence in one of Whitby's most sought-after neighbourhoods. Situated on a rare pie-shaped lot backing onto walking trails, this spacious family home offers over 3,000 sq. ft. of thoughtfully designed living space including a full walk-out basement in-law suite for a total of 4+1 bedrooms and 4 bathrooms. The Main Floor foyer invites you into a light-filled living and dining room. The family room features a gas fireplace & connects to the kitchen & breakfast room. The kitchen is well appointed with granite countertops, stainless steel appliances, tile backsplash and pantry. The sliding doors go out to an elevated deck, perfect for morning coffees or summer BBQs. A convenient powder room and access to the attached double-car garage make this home easy for family living. The second Floor offers an oversized primary suite featuring a generous walk-in closet & spa-inspired ensuite bathroom. Boasting a large soaker tub, and an generous shower with rain-head, this bathroom offers the perfect wind-down to a busy day. Three additional, well-proportioned bedrooms all with ample closet space plus a full family bathroom offers terrific space for each family member. The walk-out basement is a fully appointed in-law suite complete with a large living room (with gas fireplace), a generous dining room, a kitchen with an eat-up island and dedicated pantry, plus a fifth bedroom and a full bath. The separate laundry makes for added convenience. Direct access through sliding doors to a private backyard patio, this is great outdoor space for quiet evenings or casual gatherings. A premium pie-shaped lot with mature landscaping and direct access to the walking path behind. This home offers an open & versatile floor plan designed for seamless family living and entertaining. Meticulously maintained, this exceptional home delivers stylish, move-in ready living with the flexibility of a private in-law suite. Schedule your private tour today! (id:60626)
Sutton Group-Heritage Realty Inc.
471 Macdonald Ave
Sault Ste Marie, Ontario
Welcome to luxury living in this magnificent home located in the heart of the city on a private 0.6 acre lot. Meticulously crafted by Freiburger Builders and featuring quality modern finishes throughout the expansive 3661 square feet seamlessly integrates living spaces ideal for relaxation and entertaining alike. On the upper level there are five spacious bedrooms, 3 stylish baths and an office. The spacious master suite is sure to please with 3 closets, en-suite and a fantastic balcony overlooking the city. The large modern kitchen boasts high grade ample cabinetry, quartz countertops and ample counter space for culinary enthusiasts. It is open concept to the living room with a gas fireplace. The family room is the entertainment hun, featuring a pool table, large sitting area to watch the game and convenient access to covered patio. The main floor also features a bright formal dining room, 2 elegant powder rooms and a convenient laundry room. Gas force air, central air and 2 heat pump/ac units and in-floor heating keep this home comfortable year round. Outdoors there are meticulously landscaped grounds, hot tub, and bocce court. Adding to the allure, there's income generating solar panels which contribute to the home's financial independence with $8282 income 2024. A complete list of extensive amenities and features available. Pool has been removed. New back deck and re-landscaping will be completed in early July, 2025. (id:60626)
RE/MAX Sault Ste. Marie Realty Inc.

