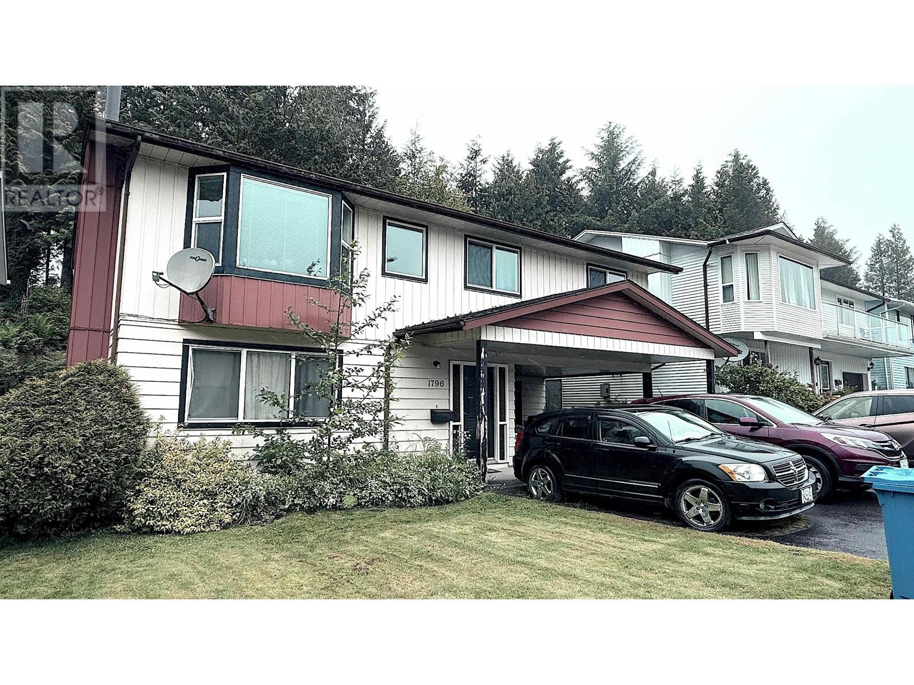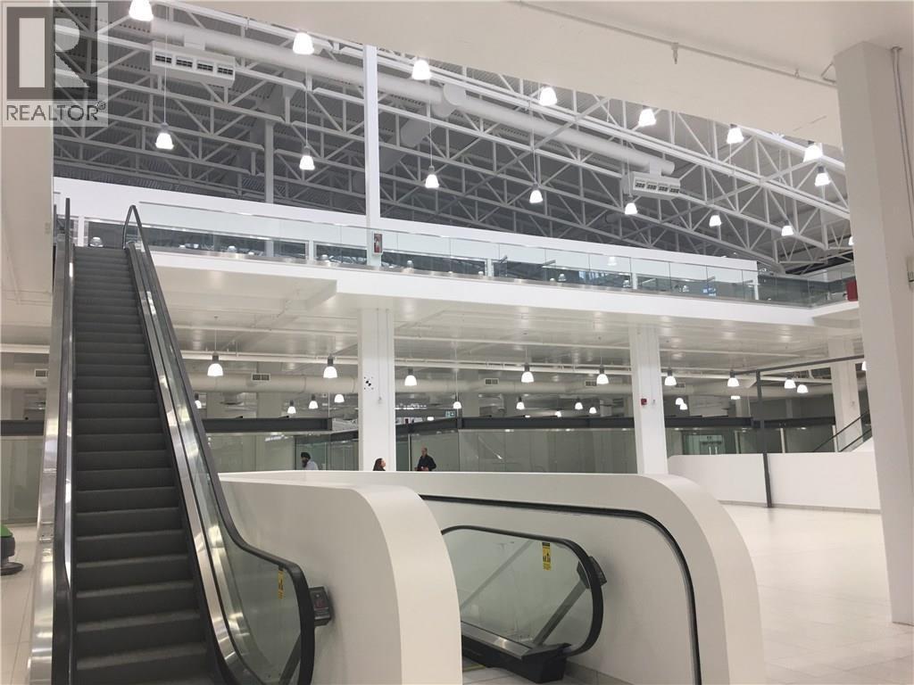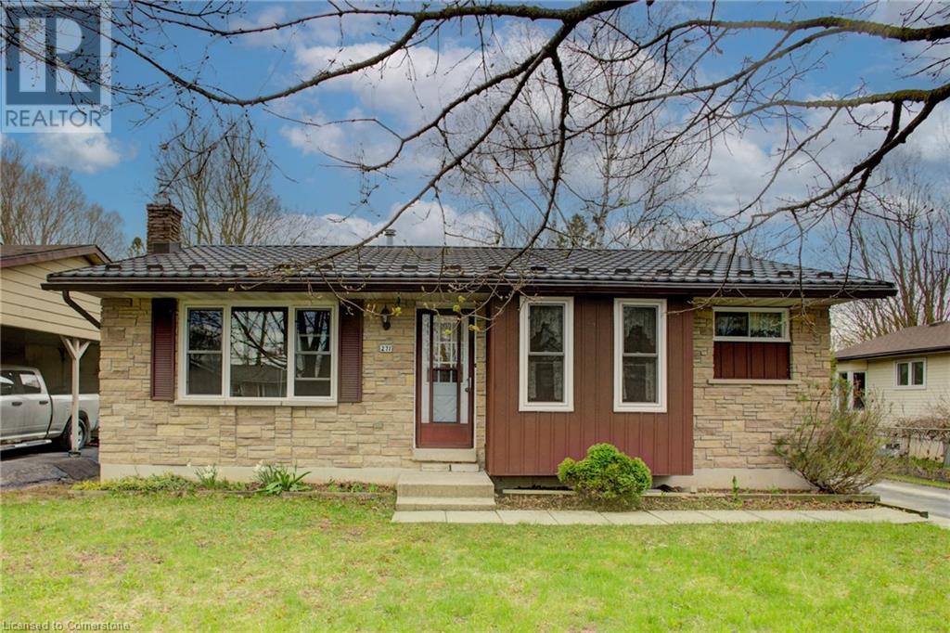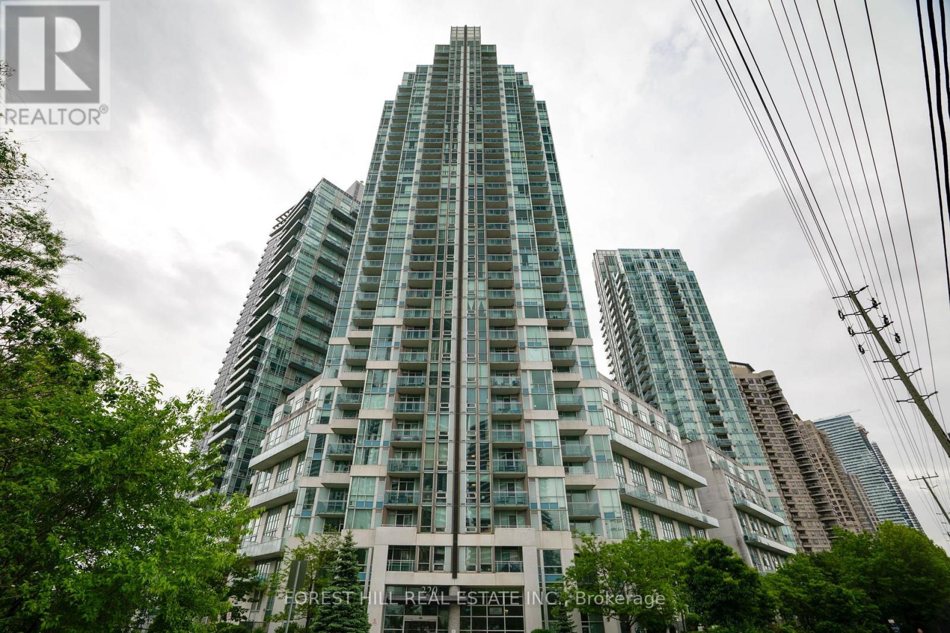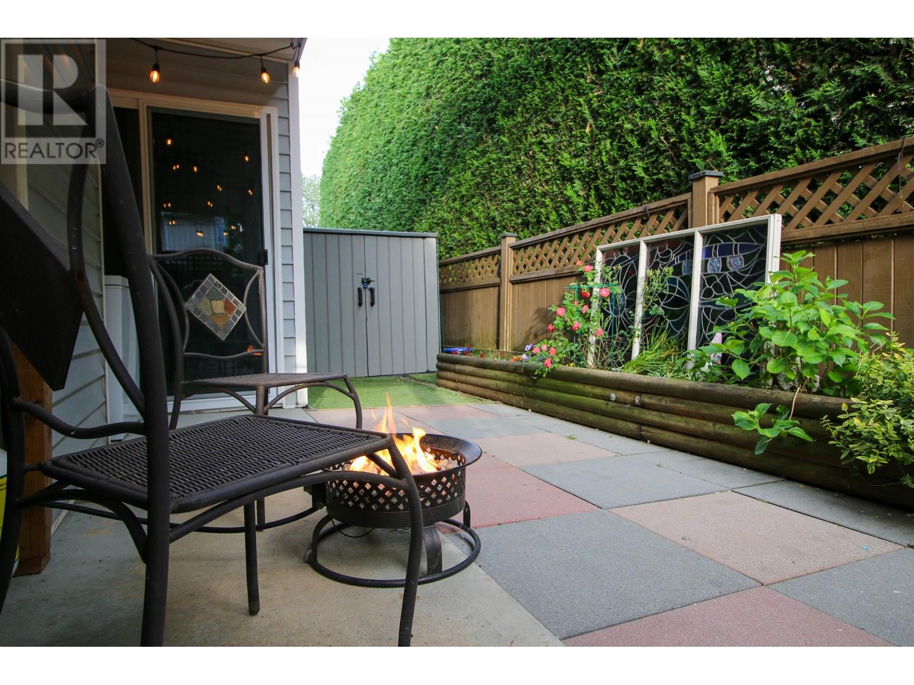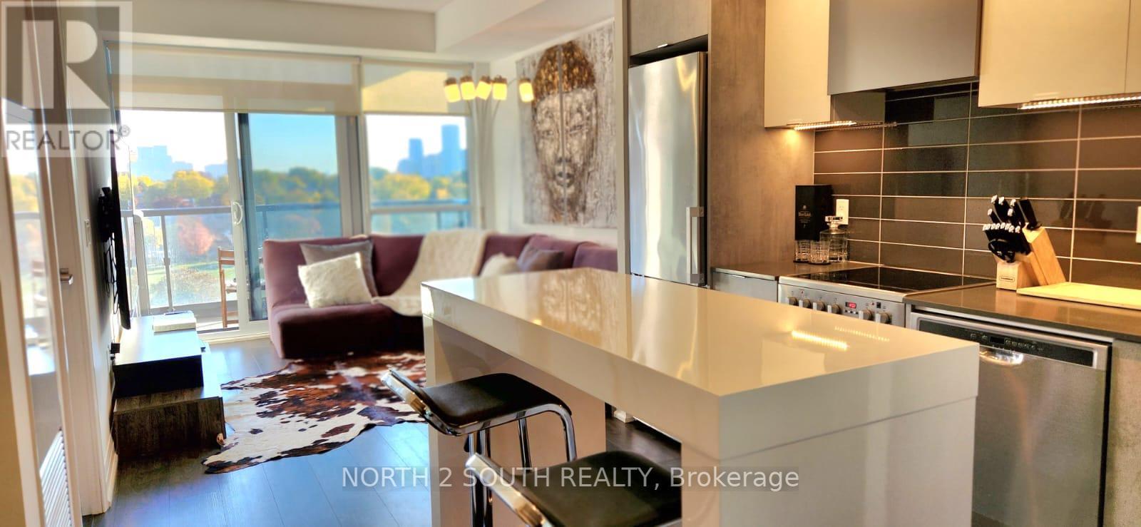186 Cape Chin N Road
Northern Bruce Peninsula, Ontario
Own a bit of the past on the Bruce Peninsula with this rare offering of an original stone schoolhouse plus a log cabin situated on a beautiful 6-acre lot. Walk on to the property and you can just imagine the sounds of children's laughter as they would have played in the yard of the schoolhouse which dates back to 1934. Lovingly maintained, this 1-bedroom, 956 square foot retreat features a 2-piece bath, a certified kitchen, and an open living/dining area with both a stone fireplace and wood stove. The interior is rich with vintage charm featuring original hardwood floors, wainscoting, windows and other little touches that speak to its heritage. The second dwelling is a stunning log cabin, that was originally located across the road and was moved and rebuilt in its present location in 1977. With a thoughtful addition that includes a full bathroom and eat-in kitchen the log interior features stone floors, a wood stove, and another beautiful stone fireplace. A lofted sleeping area completes the warm and rustic feel of this home that has served as a full-time residence for the last number of years. The lot itself showcases the character of rural Bruce Peninsula with its moss-covered rocks, rolling landscape and canopy of trees with sun dappling through the wooded area. There is also a large, flat open space with some apple trees, and opportunity for tending gardens. The property also includes a workshop attached to the schoolhouse, a 2-car garage, a greenhouse, chicken coop, and pen for keeping a few small farm animals. Centrally located on the Peninsula and close to the Bruce Trail for hiking, this offering is truly a rare gem and just looking for someone to continue to steward and appreciate its past story on the Bruce Peninsula. Beauty, history, character, charm and location - this property has it all. (id:60626)
RE/MAX Grey Bruce Realty Inc.
1796-1798 Sloan Avenue
Prince Rupert, British Columbia
* PREC - Personal Real Estate Corporation. This comfortable 4-bedroom family home is conveniently located close to both Pineridge Elementary School and the hospital. You'll enjoy excellent off-street parking for up to five vehicles at the front of the property, and the backyard offers a private, terraced sundeck which backs onto a greenbelt. Inside, the main floor has an open-concept floor plan allowing natural light to flood the home from different angles. The income-producing 1-bedroom suite on the lower floor is a great addition. Who doesn't love a mortgage helper. Other notable upgrades include two renovated bathrooms, some newer vinyl windows, and newer flooring. Parking, privacy, and a great location ... this home has it all! (id:60626)
RE/MAX Coast Mountains (Pr)
I 21, 260300 260300 Writing Creek
Balzac, Alberta
Show and sell prime location no restriction Prime location I 21 located on the stage area by escalator, you will not find better location than this ....................Be your own Boss today 584 Sgft of Gross area which will give you Two titles.................... (id:60626)
Century 21 Bravo Realty
254036 Range Road 245
Nightingale, Alberta
If your looking for a simpler lifestyle this half acre with cozy 2 bedroom, 1 full bathroom bungalow home on a partially developed basement could be yours! There is also a 500 square foot heated detached garage offers a perfect workshop space and parking. Bring your RV and toys. Located about 40 minutes east of Calgary on Hwy 564 or 10 minutes northeast of Strathmore(Pavement all the way) in the hamlet of Nightingale. Nightingale was founded on ready-made 80 acre farms in 1910 habited by cowboys, and ranchers seeking rangeland for large herds of cattle. Today Nightingale has population of about 37 and is known for its Nightingale Community Hall where you'll find numerous markets, family weddings, and community minded events hosted. The yard embodies mature landscaping giving ample privacy along with a large covered deck, good sized planted garden full of veggies, fruit bushes and trees. The home has been well maintained and is situated on a full height basement that is framed/insulated with subfloor. There is something special about wood stove heat in the winter(complete with full woodshed included) you get to enjoy that here. New septic tank in 2024. Plenty of good water, drilled well produces 15 GPM. Lots of room with the storage sheds included and your very own chicken coop with chickens included, mmm fresh organic eggs. A must see property to appreciate! (id:60626)
RE/MAX Key
271 Forest Glen Crescent
Mount Forest, Ontario
Welcome to this lovely, move-in ready 3+1 bedroom bungalow nestled in a quiet, mature neighbourhood! Perfectly located just steps from nearby baseball diamonds, a splash pad, and a walking track—this home offers the ideal blend of community charm and everyday convenience. Inside, you’ll appreciate the bright and functional layout, featuring a cozy gas fireplace (new in Jan 2025), an updated kitchen (2016), and double-hung windows in the primary bedroom, kitchen, and living room (2009). The finished lower level provides extra space for a fourth bedroom, home office, or rec room—perfect for growing families or guests. Major updates include a metal roof with a lifetime warranty (2017), a high-efficiency furnace (2021), and Gutter Guards (2022) for low-maintenance living. With Wightman Fibre Optic internet available, you can enjoy fast, reliable service for work or streaming. With Mature trees the back yard has more than enough space for the whole family to enjoy. Just under an hour to Waterloo, Guelph & Orangeville this home offers small town living benefits while still being close enough to all amenities. If you are looking for a small town atmosphere, friendly people, and a lot of opportunity, then Mount Forest is the right place to call home. This well-maintained home is a must-see—don’t miss your chance to settle into a peaceful and family-friendly neighbourhood! (id:60626)
RE/MAX Icon Realty
417, 145008 Cottage Road
Rural Newell, Alberta
CABIN LIFE, LAKE LIFE !Whether you’re looking for the perfect weekend getaway or a peaceful year-round home, this beautifully maintained cabin-style property in Kinbrook Island Provincial Park checks all the boxes! Step inside to an open-concept main floor filled with natural light. The spacious living room features a cozy wood-burning stove, and the kitchen + dining area offers plenty of counter space, cabinetry, and a gas stove for those who love to cook. You’ll also find a large primary bedroom, full bathroom, main floor laundry, and a utility room for added convenience. Upstairs, the loft-style layout includes two more bedrooms, a half bath, and a huge family room that leads out to the upper deck — perfect for morning coffee or summer evening hangouts. Outside, the yard is beautifully kept and includes a screened-in patio so you can enjoy the outdoors bug-free. The double detached garage features radiant heat and a 220V panel — great for storage, hobbies, or even a workshop. This home is located within Kinbrook Island Provincial Park, right on the shores of Lake Newell — one of Southern Alberta’s largest and warmest lakes. With easy access to boating, swimming, fishing, paddleboarding, and more, you’ll have endless opportunities for lake life fun just steps from your door. School bus services is available, making this a great option for families, retirees, or anyone looking for a balance of nature and convenience. A rare opportunity to own a slice of cabin paradise — book your showing today! (id:60626)
Exp Realty
1506, 433 11 Avenue Se
Calgary, Alberta
Welcome to Arriva — where refined urban living meets one of Calgary’s most exciting new developments. Located in the heart of the Beltline, this expansive 1193 sq. ft. corner unit offers 2 bedrooms, 2 bathrooms, titled underground parking, and stunning skyline views. Situated directly beside the future Calgary Event Centre, this is a rare opportunity to live next to the city’s most anticipated entertainment district. Step into an open-concept layout with soaring 9’ ceilings, central air conditioning, and approximately 19 feet of floor-to-ceiling windows that frame panoramic views from the Calgary Tower to East Village. Enjoy summer evenings on your private balcony, complete with a gas line for BBQs. The kitchen is a chef’s dream, featuring a premium Miele appliance package, including a 5-burner gas cooktop, stone countertops, a large peninsula island, and a spacious pantry. A generously sized dining area flows seamlessly into the bright and airy living space — perfect for entertaining. The primary bedroom retreat includes its own private balcony, a custom walkthrough closet, and a spa-inspired 4-piece ensuite with separate glass shower and deep soaker tub. The second bedroom also offers a custom walkthrough closet with direct access to a cheater ensuite — ideal for guests or a home office. Additional features include a titled underground parking stall, an assigned storage locker, and access to Arriva’s premium amenities — including full-time concierge/security, an elegant lobby and premium social room with a beautiful outdoor patio. This is downtown living at its finest, with unbeatable access to transit, dining, entertainment, the Stampede Grounds, and the upcoming arena. (id:60626)
RE/MAX House Of Real Estate
1509 - 220 Burnhamthorpe Road
Mississauga, Ontario
Large, Modernized 2 Bedroom Corner Unit With Spacious Open Concept Living Room & Kitchen. Includes New S/S Appliances, Laminate Flooring Throughout, Granite Breakfast Bar. High Ceilings W/Floor To Ceiling Windows Allowing For Beautiful Sunsets & Stunning Views Of The City From The Large Balcony. Nothing To Do But Move In & Enjoy. (id:60626)
Forest Hill Real Estate Inc.
229 Baker Street
Stirling-Rawdon, Ontario
Welcome to 229 Baker Street! This beautifully appointed 3.5-year-old end-unit townhouse is full of upgrades and tucked away in a quiet cul-de-sac. Offering privacy, space, and stunning views from the comfort of your own cozy screened-in porch. From the moment you arrive, you'll appreciate the large paved driveway with parking for four vehicles. Step into the spacious front entryway and into a thoughtfully designed layout with tasteful finishes throughout. This level also provides inside access to the fully finished garage, complete with your own water spout for cleaning your vehicles. The custom kitchen features cabinetry to the ceiling, a central island and flows into a dining area complete with a built-in side buffet(2024)perfect for entertaining. The living room boasts a vaulted ceiling and a cozy gas fireplace with a stone surround, while 9-foot patio doors lead to an enclosed porch/sunroom that captures sweeping views over the Oak Hills.The primary bedroom offers a semi-ensuite retreat with heated floors, a soaker tub, and a tiled walk-in shower with glass doors. A separate den provides access to the main bathroom, ideal for guests or a home office setup.Finishing off the main floor is also an oversized laundry closet with extra storage. Downstairs, the fully finished basement includes a large rec room and bonus space with another built-in buffet (2024), perfect for a coffee/drink bar. This level also features a second bedroom with a large walk-in closet and a 3-piece bathroomplenty of space for guests or multi-generational living. Additional highlights include a Kohler generator for peace of mind, gas bbq hookup in backyard, tankless water heater (owned), water softener (2024), stainless steel appliances, utility sink in furnace room, additional back-up hydro on garage overhead door, Levolor blinds (2023), partially fenced backyard. Move-in ready and meticulously maintained, this is easy living with style and comfort. 3D virtual tour & floor plans available (id:60626)
Royal LePage Proalliance Realty
27 1235 Johnson Street
Coquitlam, British Columbia
Rarely available townhouse with a condo feel. Ground level with fully fenced yard.Perfect for BBQs, kids and dog owners! Bright 2 bedroom apart from one another. Updates include new windows & sliding glass doors, a modern kitchen, bathroom, flooring & fresh paint throughout. The kitchen offers ample counter & cupboard space, with a pass-through to the dining area. The large living room has a fireplace & patio access. A spacious master also with access to yard, a good size second bedroom, large laundry room, & beautiful 4-piece bathroom complete the home. Fantastic central location, just a short walk to Lafarge Lake, Douglas SkyTrain Station, Aquatic Centre, Coquitlam Centre, Douglas College, & the Hoy Creek Trails. Newer Roofs & Siding. Well run strata! Open House Sunday July 6th 2pm-4pm (id:60626)
RE/MAX Performance Realty
48 Lakeview Estates
Rural Vermilion River, Alberta
Welcome to Lakeview Estates, one of the most sought-after acreage communities near Lloydminster! This stunning 2008 bungalow offers the perfect balance between peaceful country living and easy access to city amenities. With over 1,440 sq. ft. of beautifully designed living space on the main floor and a fully finished basement, this home is ideal for families of all shapes and sizes. Step inside and you’ll be greeted by an open-concept layout that seamlessly connects the kitchen, dining room, and east-facing living room – perfect for hosting gatherings or enjoying cozy family evenings. The main floor showcases rich hardwood flooring and dark tile accents in the kitchen and bathrooms, creating a warm, modern feel throughout. Enjoy the convenience of main-floor laundry just off the kitchen, and three spacious bedrooms on the main level, including a generously sized primary suite. The bright and expansive basement features large, eye-level windows that flood the space with natural light. You'll find a massive family room, two additional oversized bedrooms, and a full bathroom, making this lower level as functional as it is inviting. Car enthusiasts and hobbyists will appreciate the triple attached garage, fully insulated and heated, complete with custom shelving and a full mezzanine for maximum storage potential. Outside, the beautifully landscaped yard is your retreat, offering panoramic views, a tiered rear deck, and a cozy firepit area – perfect for relaxing or entertaining under the stars. Whether you're looking to escape the city hustle or create your dream family home, this property offers unmatched value and comfort in a prime location. Don’t miss your chance to own this exceptional acreage – schedule your private showing today! Check out the 3D virtual tour! (id:60626)
Century 21 Drive
713 - 10 Gibbs Road
Toronto, Ontario
Welcome To This Sunlit And Generously Sized 2-Bedroom, 2-Bathroom Unit Offering A Functional Layout With A Seamless Flow. The Open-Concept Kitchen Is Equipped With Stainless Steel Appliances, An Undermount Sink, Under-Cabinet Lighting, And A Classic Tile Backsplash Perfect For Modern Living. Enjoy The Convenience Of Ensuite Laundry And One Included Parking Space. This Well-Managed Building Offers Exceptional Amenities Including A Fitness Centre, Sauna, Yoga Room, Outdoor Pool, Landscaped Terraces, Party Room, Library, Children's Playroom, And Even A Dog Wash Station For Your Furry Friend. Residents Also Benefit From A Private Shuttle To Kipling Subway Station And Quick Access To Major Highways Ideal For Commuters. A Perfect Opportunity For First-Time Buyers, Downsizers, Or Investors Looking For A Turnkey Property In A Prime Location. (id:60626)
North 2 South Realty


