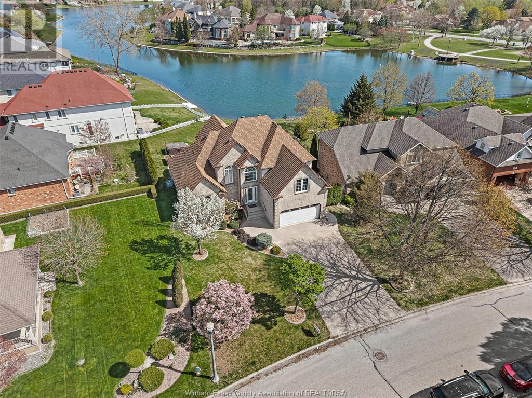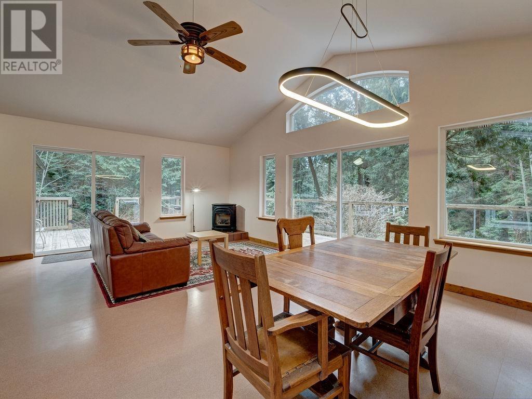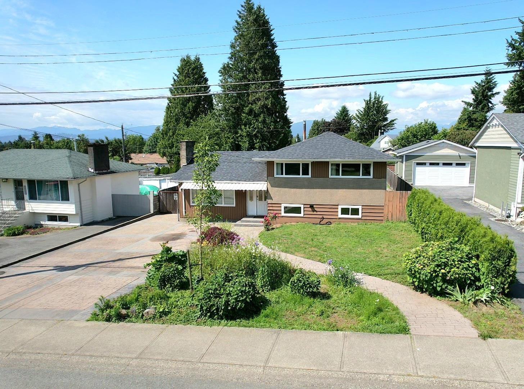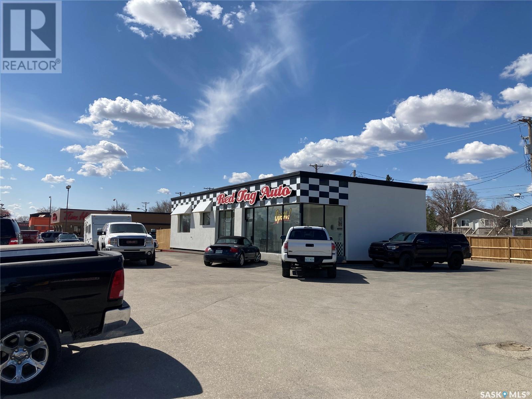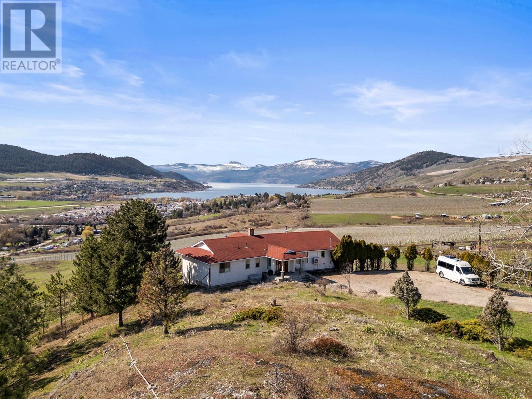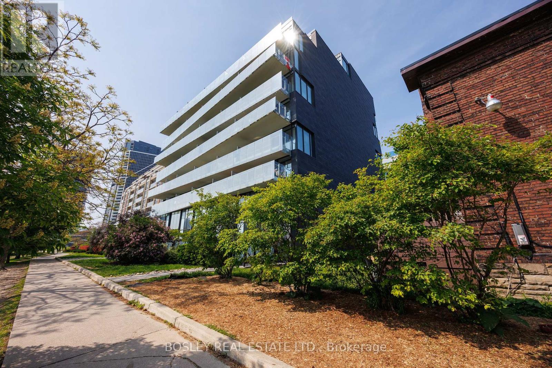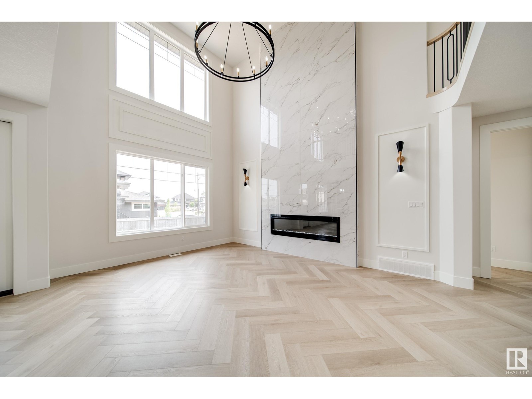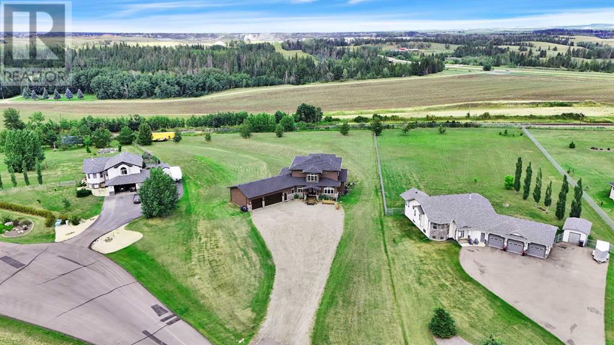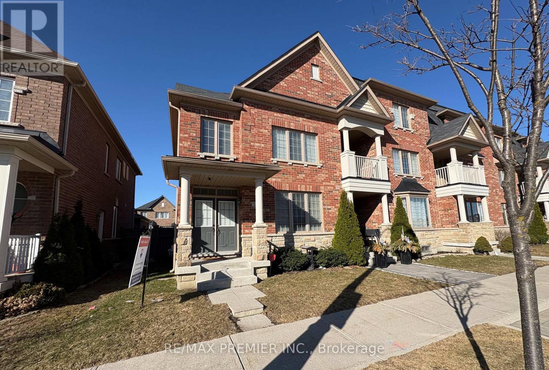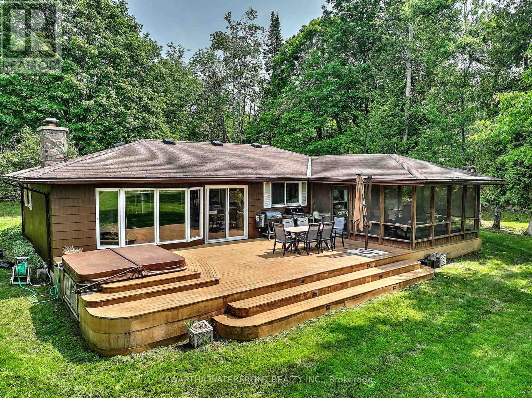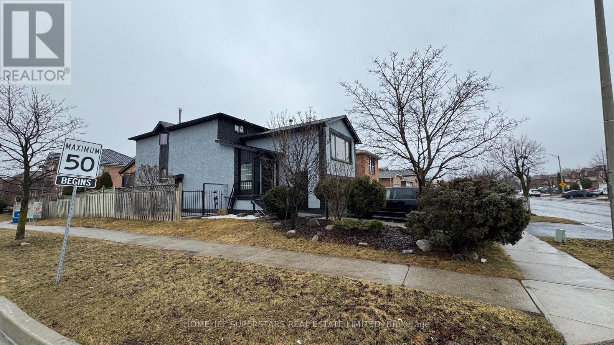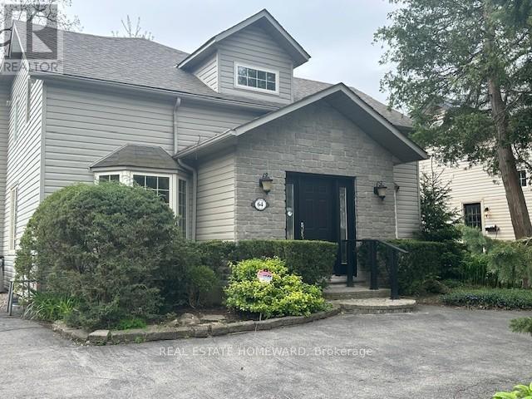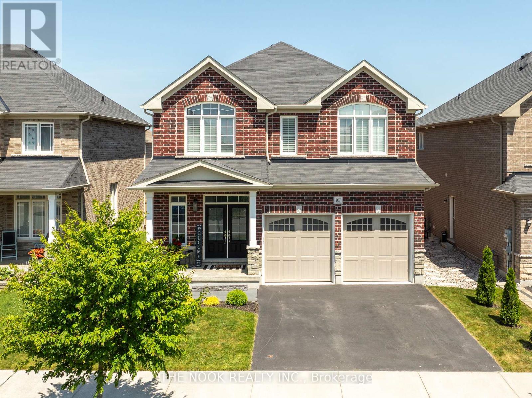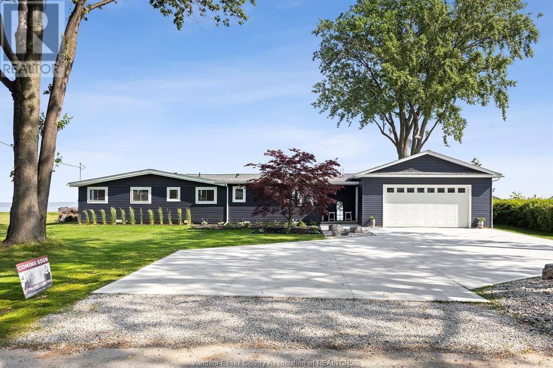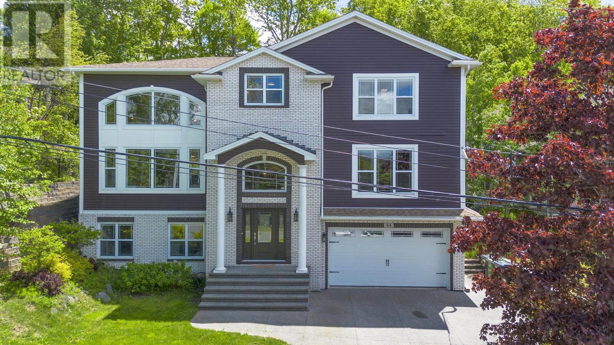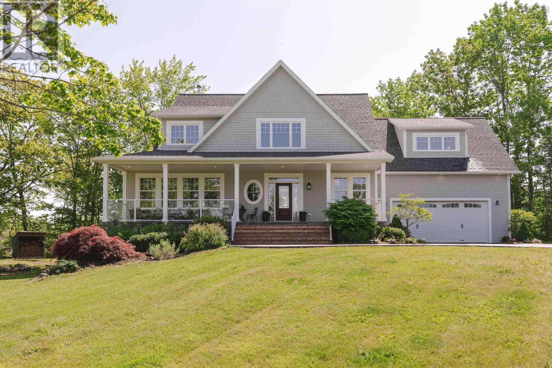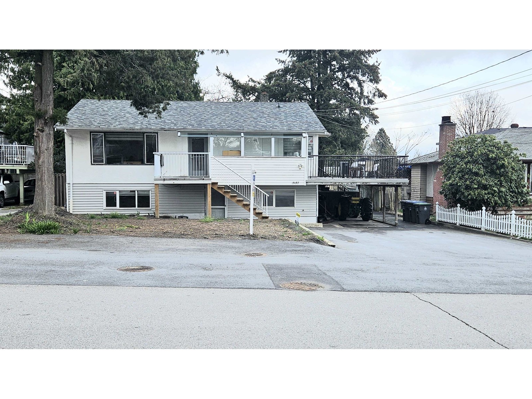4520 Centre Lake Drive
Windsor, Ontario
Enjoy gorgeous views on the lake! This terrific family home in sought after Southwood Lakes available for sale features 4+1 BRs & 3.5 Baths & over 3600+ sqft of finished space. New Chef's Kitchen by Wayne's Woodcraft, w/ high-end appliances & a massive island, which opens to a sunken family room with views of the lake, perfect for entertaining! Host celebrations & special occasions amidst the luxurious & intimate backdrop of the formal dining room. The finished basement offers lots of room to relax & play, a grade entrance to the backyard, lots of storage space & a fireplace to keep you cozy while watching your favourite movies, Completing this masterful home is the epic backyard oasis, with 75FT on the lake, complete with pergola, extensive hardscaping, and your own lake access. (id:60626)
RE/MAX Capital Diamond Realty
1028 Blackburn Road
Roberts Creek, British Columbia
3 bed 2 bath beach home on nearly one acre with detached garage-workshop in the heart of Roberts Creek. Surrounded by trees for privacy and located on the waterfront side of Lower Road, the home is bright with generous skylights and filtered views through the majestic west coast trees. The three outbuildings include a bunky and a garage/workshop with 100 amp power and water supply. With zoning for another dwelling there are plenty of future options to expand. Enjoy days going back and forth to the beach across the laneway and one of the best swimming spots on the coast with its family-friendly sandbar. Located within walking distance to the Gumboot and everything in the Creek. Call to view today! (id:60626)
RE/MAX City Realty
15117 Canary Drive
Surrey, British Columbia
Quick possession available! This 4-bedroom, 2-bathroom split-level home with massive shop offers great potential in a wonderful community. With a little TLC, it could truly shine. Enjoy the great outdoor living space with a fully fenced yard, a large covered patio, and a separate entrance to the lower level-ideal for a rental suite or enjoy the spacious rec room for yourself. Brand new furnace installed in June 2025. All this, situated just minutes from elementary/secondary schools, transit, and other local amenities-offering both privacy and convenience in one of Surrey's most desirable neighborhoods! Don't miss out - book your showing today! (id:60626)
Exp Realty (100 Mile)
20 Sunnydale Drive
Glen Haven, Nova Scotia
A private, tree-lined lot with over 200 feet of prime water frontage, this exceptional 4-bed, 2-bath home offers the ultimate coastal lifestyle in sought-after Glen Haven. Boasting deep-water anchorage, a private wharf, and breathtaking views, this property is a true maritime treasure. The main level features an open concept dining area and well-appointed kitchen with patio doors leading to a 2nd deck, creating indoor-outdoor living. The heart of the home is the expansive great room with soaring vaulted ceilings and a show-stopping stone fireplace, oversized windows that flood the space with natural light and showcase stunning views of the Bay. Step outside to a spacious deck ideal for dining, entertaining, or simply soaking in the ocean views. Tucked away on its own level, the primary suite has a cozy wood-burning fireplace, a deck overlooking the water, a walk-in closet with built-ins, and a beautifully updated ensuite. The lower level offers three bedrooms, all with spectacular ocean views, a full 4-piece bathroom, and a generous laundry/utility/storage room with convenient double-door access. Whether you're looking for a year-round residence or a summer haven, this exceptional home blends comfort, privacy, and natural beauty in one of Nova Scotia's most scenic coastal communities. (id:60626)
Red Door Realty
1633 Idylwyld Drive N
Saskatoon, Saskatchewan
The featured property is an Investment property that is fully leased out long term with a good Tenant. It is the perfect location for a used car dealership, it should never be vacant as there will always be a used car dealer who will covet this location. It has ample room for parking to showcase vehicles and 3 bays with a hoist to repair vehicles. It also has a private office, washroom and a front showroom. Located on the corner of Idylwyld Drive North and 38th Street West, this site features a completely renovated building with an open reception / showroom, office and automotive garage. The traffic count for this stretch of Idylwyld Drive is ± 41,200 vehicles daily and neighboring properties include Tim Hortons, A&W, SK Liquor Board Store, McDonald’s and Starbucks. Please contact for more information. (id:60626)
Coldwell Banker Signature
24 43925 Chilliwack Mountain Road, Chilliwack Mountain
Chilliwack, British Columbia
Chilliwack Mountain Family Gem! This spacious 2+storey home w/ legal 2-bdrm suite is perfect for extended family or income"”Airbnb potential! Enjoy stunning valley & river views, high ceilings, crown moldings, A/C, central vac, & a gourmet kitchen. Upstairs has 4 bdrms incl. a luxurious primary w/ spa ensuite, W/I closet & private deck. Fenced yard w/ hot tub & covered patio"”great for kids & pets. Bright suite has laundry, 2 parking spots & yard access. 8 parking incl. space for small RV/toys, EV charger. Bareland strata, no pet restrictions, mins to Hwy & town! (id:60626)
RE/MAX Nyda Realty Inc.
6396 Bella Vista Road
Vernon, British Columbia
An idyllic blend of the convenience of a central location and the serenity of rural living, this 6.81-acre property perched on benchland above the city offers the best of both worlds. The walkout rancher and acreage impress with breathtaking lake, mountain, vineyard, and city views. Inside the home itself, abundant natural light and copious large picture windows await. The kitchen boasts white cabinetry and complementary countertops, stainless steel appliances, and a center island with breakfast bar. Also on the main floor, the master bedroom suite contains a huge walk-in closet, plus the adjacent full hall bathroom was recently upgraded. Below the main, on the walkout basement level there is a bonus rec room and indoor sauna. Plus a studio suite with private entrance, separate laundry, & well-appointed kitchen can be found offering income potential or a great space for guests. Outside, relax in the hot tub & overlook the sprawling acreage views surrounded by Frind Winery’s scenic Bella Vista Bowl Vineyard. Come see everything this perfectly located property can offer you today. (id:60626)
RE/MAX Vernon Salt Fowler
303 - 25 Stafford Street
Toronto, Ontario
King West Corner Unit: Park Views & Premium Features. Discover this 1050 sq.ft. corner unit, perfectly situated in a quiet pocket of the desirable King West community. Residing within a Brad J. Lamb boutique building, this unit offers a blend of modern design and functional living.The layout features 2+1 bedrooms and 2 full bathrooms. Interiors boast 10ft ceilings, engineered hardwood floors, and exposed concrete accents, complemented by floor-to-ceiling windows that provide abundant natural light.The spacious primary bedroom includes a walk-through open concept leading to a 5-piece bathroom with a glass shower and separate soaker tub.Experience unobstructed panoramic views of Stanley Park, the CN Tower, and Toronto's west skyline from your private balcony, complete with a BBQ hook-up. The kitchen is equipped with quartz countertops and stainless steel appliances.This unit includes one car parking.With a very high walkability score, the location provides immediate access to the Wellington & Lakeshore bike paths, the King Streetcar, diverse shopping, and a vibrant restaurant scene. Trinity Bellwoods Park & Queen street are just 5 minutes stroll away, with Ossington Street accessible in 15 minutes. For families, Niagara Street Public School (near Niagara and Adelaide) is nearby, along with a dog park directly within the park.Additional benefits include visitor parking downstairs and complimentary 2-hour street parking. Hydro is your only utility bill. Optional: fully furnished (Maison Corbeil). Just bring your clothes. A must see! (id:60626)
Bosley Real Estate Ltd.
4970 Talbot Trail
Merlin, Ontario
WHO NEEDS MALIBU CALIFORNIA WHEN YOU CAN HAVE THIS AMAZING PROPERTY AND HOME! THIS APPROX 4.74 ACRE PROPERTY SITS ON A HIGH BLUFF OVER LOOKING LAKE ERIE...THE VIEWS ARE FANTASTIC. HOME CONSISTS OF 4 BEDROOMS(POSSIBLY 5), 3.5 BATHS. MAIN FLOOR CONSISTS OF LIVING WITH THAT LEADS TO DECK AREA, HUGE INVITING KITCHEN WITH LARGE ISLAND FOR EVERYONE TO HUDDLE AROUND, EATING AREA, LAUNDRY ROOM AND PRIMARY BEDROOM WITH 4 PC ENSUITE BATH. ALSO DEN LOCATED OFF OF FOYER. 2ND FLOOR CONSISTS OF 2 ADDTIONAL BEDROOMS, WITH FOURTH BEDROOM LOCATED ABOVE GARAGE. BASEMENT HAS AN INDOOR SWIM SPA, YES INDOOR SWIM SPA, WET BAR AREA AND FAMILY ROOM LEADS TO LARGE EXTERIOR CONCRETE PATIO AREA. PROPERTY ALSO HAS AN APPROX 1800 SQFT OUT BUILDING WITH A CAR LIFT FOR ALL YOU CAR ENTHUSIASTS. THIS PROPERTY IS A MUST TO VIEW. CALL WITH ANY QUESTIONS OR TO VIEW!!! (id:60626)
Pinnacle Plus Realty Ltd.
7040 Airport Road
Mississauga, Ontario
Welcome To 7040 Airport Rd. Derry / Airport Rd. Excellent Opportunity To Purchase Free Hold End Cap Unit. Income Property With 2 Bedroom, Upper Apartment W/ Separate Entrance(Leased) Full Setup Indian Restaurant (leased), Recently Renovated, Upgraded Hvac System, Extra Spacious Lot, Close To 427/410 Near The Toronto Pearson International Airport. **EXTRAS** 24hrs notice required. (id:60626)
RE/MAX Metropolis Realty
4004 Ginsburg Cr Nw
Edmonton, Alberta
Luxury, location, & income potential, this BRAND NEW TRIPLE CAR garage home in Granville Estates on a 40’ CORNER lot has it all. The thoughtful design includes a 2 BED LEGAL BASEMENT SUITE + a private rec space for the main home, complete w/wet bar, making it ideal for multi-gen living or added rental income. With 6 beds & 5 baths, this home is rich in upscale details:herringbone LVP flooring, soaring 18’ ceilings in the foyer & great room, 9’ ceilings on EVERY level, 8’ doors, & triple pane windows throughout. The heart of the home is a chef-inspired kitchen w/a double QUARTZ WATERFALL island, butler’s pantry, & seamless flow into a custom mudroom. A main floor flex/den, bedrm, & full bath make the layout ideal for guests or a growing family. A sleek fireplace feature wall adds the perfect modern touch.Upstairs, find 3 spacious bedrms, bright bonus rm, & laundry. The dreamy primary retreat has a feature wall, WIC, & spa-like ensuite. Minutes from Costco, Lewis Estates Golf Course, WEM & major roadways. (id:60626)
Maxwell Polaris
242, 27240 Township Road 392
Rural Red Deer County, Alberta
Located in the peaceful Valleyridge Estates, this custom-built 2-story home sits on a beautiful 2-acre lot by the Blindman River. The house is bright and airy, thanks to many windows that let in lots of natural light. It has five large bedrooms, including four main suites with walk-in closets and custom tiled showers. The main suite upstairs has a private deck with lovely views of nature. The home has two gourmet kitchens with granite countertops; the main kitchen also has a secondary spice/butler’s kitchen, great for entertaining. The living areas include a formal office, a cozy living room, a big family room, and a charming sunroom. There’s also a large loft on the second floor and a practical laundry room with granite counters and lots of storage. The main floor is 2,294 square feet, and the second floor is 1,343 square feet. The 2,260 square feet walkout basement has a bathroom and is ready for customization. The triple attached garage is heated and has 11-foot ceilings. The main suite’s second-story deck is covered for outdoor enjoyment, and the entryway has a grand 19-foot ceiling. The home also features two furnaces, dual central vacuum systems, and advanced insulation for energy efficiency and comfort. With its custom features and beautiful location, this home is a true example of luxury living. (id:60626)
Coldwell Banker Ontrack Realty
278 Barons Street
Vaughan, Ontario
Discover the perfect blend of space, style, and convenience in this stunning end-unit townhome! Spanning three storeys, this home offers a thoughtfully designed layout with ample natural light and modern finishes throughout. The open-concept main floor is perfect for entertaining, while the spacious bedrooms provide a peaceful retreat. Enjoy the convenience of a 2-car garage, ensuring plenty of parking and storage. Situated in a prime location close to parks, schools, New Plaza with Longos, and highways, this home is an opportunity you wont want to miss! Move in and make it yours today! (id:60626)
RE/MAX Premier Inc.
32 South Fork Drive
Kawartha Lakes, Ontario
This Balsam Lake four season cottage has many attributes that make it ideal for family gatherings. The property is level and large at just under one acre in size with an expansive waterside lawn that is perfect for outdoor activities. The shoreline is sandy and wade-in, and its south-west exposure ensures all-day sun, while its location in a bay provides good protection from wind, waves and boat traffic. The cottage has a very spacious and open living, kitchen and dining area, with a wood burning granite fireplace as a centrepiece. A walk-out from the living room leads to a large deck with a spa and a screened room for outdoor dining and evening gatherings. There are four spacious bedroom, two updated bathrooms and laundry facilities. Outside are a single detached garage and a waterside storage shed. Services and shopping in Coboconk and Fenelon Falls is within an easy drive. The property is being sold turn-key with most furniture and furnishings included, and a short closing is possible. (id:60626)
Kawartha Waterfront Realty Inc.
159 Richvale Drive S
Brampton, Ontario
$$$$$ Fully Renovated,Spacious And Spotless. One Of The Larger Sq Ft Models. Beautiful Hardwood Floors Throughout. Magnificent Family Room Above Garage W/ Cozy Corner Wood Burning Fireplace.New kitchen with B/I High end Appliances (THERMADOR & BOSCH)Worth $28,000,All new black windows & washrooms(2022), 3 Very Generous-Sized Bedrooms. Finished Bsmt With separate Entrance, 4 Pc Bath And Bedroom. Beautifully Landscaped Side Yard And Backyard With Deck. Plenty Of Natural Light,.Great Location Close To Schools, Trinity Commons Shopping & Public Transit.2nd Floor Family Room Easily Converted to 4th Bedroom. (id:60626)
Homelife Superstars Real Estate Limited
64 Academy Street
Hamilton, Ontario
Welcome to 64 Academy Street. This well-maintained and lovingly renovated home, located in the desirable town of Ancaster, is just minutes away from hiking trails, shops, restaurants, schools, and several golf courses. It is available now. Imagine basking in the sun while enjoying the view of your Perennial Garden beds or resting in the shade of Mature trees. This well landscaped and fully fenced private backyard also has a gazebo and natural gas hook-up on the deck with sliding glass doors from the kitchen. The house has a 2-storey addition built in 1995. With pristine hardwood floors throughout the main level and a large open kitchen, you can enjoy hosting friends and family in this living space. Some unique features include French pocket doors with beveled glass in the kitchen/Den. Gas fireplace surrounded by a beautiful hardwood mantel in the living room, Brand new high efficiency furnace, a Brand new dishwasher, and a well-maintained roof which was redone in 2020. New furnace March 2025. New dishwasher February 2025. At the front of the house, there is a circular driveway surrounded by mature coniferous trees with room for several cars and bordered by a perennial bed. Walkout to an enormous garden with a fully fenced private and mature lot surrounded by trees and wildlife. Upstairs, you can enjoy the large principal bedroom with a jacuzzi, walk-in closet and beautiful view of the backyard. The two additional bedrooms include a large bedroom with an oversized double closet and a third bedroom that can be utilized as a bedroom or office. Heated driveway (Rear) Sprinkler system. (id:60626)
Real Estate Homeward
207 Crombie Street
Clarington, Ontario
Unlike Anything On The Market Today- Spectacular All-Brick Home In North Bowmanville Offering 2835SqFt Above Grade + A Fully Finished Bsmt. Meticulously Maintained By Its Original Owners, This Property Is Spotless, Upgraded, & Move-In Ready. Ideally Located Just A Short Walk To The Brand New Northglen Orchard Public School Opening September 2025, With A Newly Announced Catholic Elementary School Only 5 Mins Away- An Incredible Benefit For Families. Inside, Youll Find A Large Open Foyer With 2-Piece Washroom. Stunning Custom Kitchen With Quartz Countertops, High-End Cabinetry, Marble Flooring, Premium Appliances & A Spacious Centre Island With Breakfast Bar. Not Typical Builder-Grade Construction, This Home Has Been Carefully Designed And Upgraded! The Kitchen Flows Into A Massive Open-Concept Dining & Great Room Area With Hardwood Floors, A Gas Fireplace & A Walkout To A Fenced Backyard With Covered Gazebo. Upstairs Offers Exceptional Space With 4 Large Bedrooms & 3 Full Baths. The Primary Suite Includes A Walk-In Closet & Private Ensuite With Double Sinks, Glass Shower, & Standalone Tub! A Second Primary Bedroom Also Features Its Own Dedicated 4-Pc Bath. A Third Full Bathroom With Double Vanities Serves The 2 Remaining Bedrooms. Bonus Feature- A Unique Open Loft At The Top Of The Stairs- A Perfect Home Office Or Play Space! Upgrades Include Hardwood & Tile Flooring, Plush Carpeting In Beds, Crown Moulding, Neutral Paint, & Modern Lighting. The Professionally Finished Basement Is An Extra-Large Flexible Space That Could Fit A 5th Bed, And Features A Wet Bar Area That Could Be Converted To A Kitchen For In-Law Suite Potential. 2-Piece Bsmt Washroom With Space To Reconfigure To A Full Bath If Desired. Outside, Enjoy Professionally Landscaped Gardens! Easy Access To Hwy 407 (Free On The Durham Region Portion) & Convenient Routes To Hwy 401 Via Hwy 57. Truly A Rare Opportunity To Own An Upgraded, Spacious Home In One Of Bowmanville's Most Desirable Neighborhoods! (id:60626)
The Nook Realty Inc.
75 Island
Lighthouse Cove, Ontario
Spectacular Lakefront Property. Situated on a 100 x 150 lot where you can see the sunrise and the sunset! This 1280 sq ft one floor ranch home with attached 2 car garage is done to the 9's!Completely remodeled to the studs, all glass along the lake side offers you unobstructed view of Lake St Clair.3 bedrooms 1 and 1/2 baths, granite counters, custom kitchen and baths, walk out off kitchen to patio/decks /gazebo area. New steel wall at lakeside. New massive concrete driveway and sidewalks. New siding , roof, insulation, mechanical completely move in condition. Located next to private sandy beach parkette, bbq area, and private boat launch all for your use. One of a kind location in the quaint safe waterfront community known as Lighthouse Cove. (id:60626)
Deerbrook Realty Inc.
44 Admiral Cove Drive
Bedford, Nova Scotia
Welcome to 44 Admiral Cove Drive, located in the highly sought-after Eaglewood subdivision in Bedford. This meticulously designed 5000 square-foot home offers stunning water views and includes five bedrooms and five bathrooms spread across three levels, making it ideal for a large family. The gourmet kitchen is a chefs delight, featuring a professional refrigerator, granite island, and a breakfast bar with a wine/beer fridge. This space opens onto a private balcony equipped with a hot tub, surrounded by fruit trees and basking in sunlight. The living room's soaring cathedral ceilings provide breathtaking views and are complemented by a cozy propane fireplace. The formal dining room is spacious enough to accommodate a table for 12, perfect for entertaining. This elegant property, only seven years old, boasts an efficient ducted heat pump, hardwood floors throughout, granite countertops in the bathrooms, and a convenient coffee station on the second floor. The enormous primary bedroom includes two walk-in closets, an ensuite with a Jacuzzi, and a beautifully tiled shower, along with stunning water views. Additional features include a theater room/gym, top-floor laundry, a two-car garage, an exposed aggregate driveway, and perennial gardens, all offering the utmost in comfort and privacy. Located in a prime Bedford area, close to restaurants and stores, with a trail leading to Admiral Cove Park right behind the house, this home combines urban amenities with natural beauty. (id:60626)
RE/MAX Nova
25 Meadowvale Lane
Oakfield, Nova Scotia
Tucked between the tranquil shores of Fish Lake and Grand Lake, 25 Meadowvale Lane offers a rare blend of organic elegance and refined family living. Set in the coveted Oakfield Park Community - an enclave of estate-style homes - this property invites you to breathe a little deeper, stretch out a little more, and settle into a lifestyle that feels both grounded and elevated. Less than a decade old, this bright and spacious custom-built home offers plenty of space to gather and grow, with four bedrooms, three full baths, and a layout with lots flex (including a large rec room, and a versatile loft space above the attached double garage). The home sits at the end of a long, paved driveway, on over 2 acres, where eagles soar overhead, pheasants wander freely, and the forest feels like an extension of your own backyard. You're just steps from Oakfield Provincial Park and Oakfield Golf Course, and only 9 mins from the essentials in Fall River or Elmsdale. With quick access to the airport and the new Aerospace exit, the commute downtown is a breeze. Built to Energuide 85 standards, equipped with a GenerLink whole home generator hookup, and ducted heating and cooling, this home offers energy efficiency and peace of mind in every season. The spacious lot may also offer subdivision potential (to be confirmed by buyer), giving you room to dream even bigger. Families will love being in the Fall River school district, with bus pickup at the end of the driveway. And while this is a home made for the motions of every day life, it's also a place to slow down and savour the moment - morning coffee on the porch, evenings around the fire, or weekend strolls through nearby park trails. Here, life moves at a gentler pace without sacrificing connection or convenience. Whether you're hosting loved ones, or simply soaking up the stillness of your surroundings, 25 Meadowvale Lane is it. If you're ready to come home to something truly special, book your showing today! (id:60626)
Parachute Realty
13137 106a Avenue
Surrey, British Columbia
Court-Ordered Sale - Prime Investment Opportunity - Steal the Deal ! Nestled on a quiet street, this 7,337 SqFt. lot offers incredible potential for first time homeowners, investors, or builders. Conveniently located just minutes from the SkyTrain, public transit, and top-rated schools, this property ensures easy access to everything you need. The home features 3 bedrooms and 1 bathroom on main floor, plus a separate 1 bedroom 1 bath unauthorized suite-perfect for rental income or extended family. Whether you're looking to renovate, rebuild, or invest, this is an opportunity you don't want to miss! Property is AS IS WHERE IS. Accepted Offer $1,135,000.00, Deposit received, Court date will be announced soonest it is confirmed. (id:60626)
Century 21 Coastal Realty Ltd.
10927 128a Street
Surrey, British Columbia
Discover an exceptional opportunity with this 12,346 sq.ft.vacant lot, perfectly positioned to capture breathtaking panoramic views of the city skyline and the river below.Situated on a quiet street within a highly coveted neighbourhood,this rare offering provides the ideal combination of privacy, prestige, and convenience. The property is ready to accommodate a luxury single-family residence and is also located within Tier 3 of the Transit-Oriented Areas (TOA),offering significant future development and investment potential. Enjoy close proximity to amenities,parks, and top-rated schools,all contributing to the unmatched lifestyle this location provides. Whether you're looking to create a custom dream home or secure a strategic holding asset, this property presents limitless possibilities (id:60626)
Sutton Group-Alliance R.e.s.
47 Cobriza Crescent
Brampton, Ontario
You fall in love with this luxurious 4+2 bedroom, 5-bathroom detached home in the prestigious Northwest Brampton community, built by Paradise Developments (High Point). With nearly 2,700 sq. ft. of total living space, this home offers the perfect balance of luxury, space, and functionality. Here's why this home is a must-see:(1) Elegant Design & Finishes: Featuring 9-ft ceilings on both floors, smooth ceilings on the main, beautiful hardwood floors, a classic oak staircase, and a cozy fireplace that brings warmth and charm to the living space.(2) Upgraded Gourmet Kitchen: The chefs kitchen is fully loaded with extra pantry storage, stainless steel appliances, and a layout that makes everyday living easy. Custom closets, a RainSoft water purification system, and added garage storage make this home as practical as it is stylish.(3) Ideal for Large Families: With 4 spacious bedrooms upstairs, including a rare second master with ensuite, and 3 full bathrooms on the second floor, this home is thoughtfully designed for growing families.(4) LEGAL 2-Bedroom Basement Apartment: Professionally finished with a separate side entrance, second laundry area, and rental-ready setupthis basement adds significant value and income potential.(5) No-Walkway Driveway & Prime Location: The wide driveway offers extra parking with no sidewalk interference. Located close to schools, parks, shopping, and transit, this home is move-in ready and packed with $155K+ in upgrades.Whether you're a growing family or an investor, this home is a rare opportunity to own a beautifully upgraded property in a top-tier neighbourhood. --->> Truly a Must-See Masterpiece! <<--- (id:60626)
Royal LePage Terra Realty
1695 Thatcher Rd
Nanaimo, British Columbia
Explore this sprawling 36-acre estate, fully fenced and nestled in the picturesque South Wellington area of Nanaimo. This stunning property is more than just raw land; it offers an enchanting blend of natural beauty and versatile potential. Surrounded by a beautiful natural canopy and featuring a serene stream running through the center, this gently sloping land presents multiple prime building sites. Imagine crafting your forever home, establishing a working farm, or creating a unique sanctuary—all in one breathtaking location. Though it feels secluded, you’re conveniently just 5 minutes from the airport and less than 15 minutes from vibrant shops, delicious restaurants, and essential schools. The AG1 zoning provides exceptional flexibility for residential living, home-based businesses, agri-tourism, and a wide range of agricultural pursuits. With an existing well in place and the land fully fenced, you can start your journey with solid infrastructure and great neighbors. Whether you're looking to cultivate a homestead, venture into an innovative business, or simply invest in this rare opportunity, this South Wellington acreage is a canvas waiting for your vision. Don’t miss the chance to make this extraordinary property your own! (id:60626)
Exp Realty (Na)

