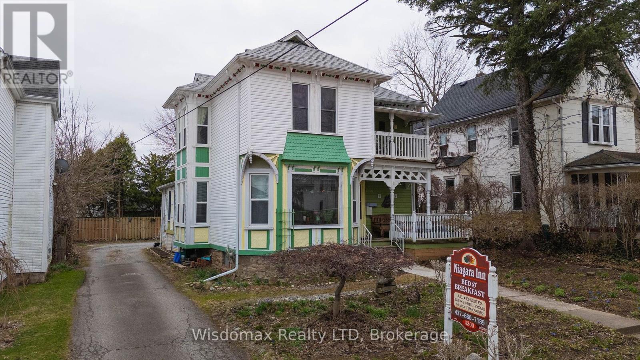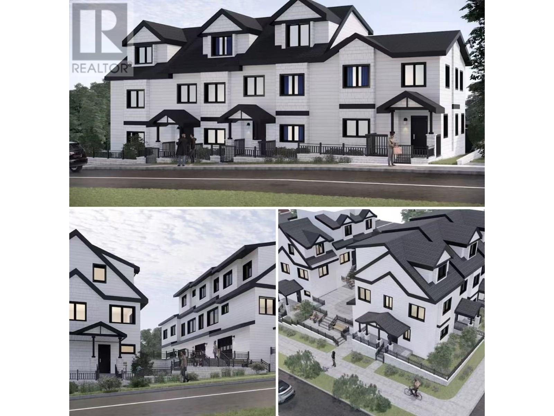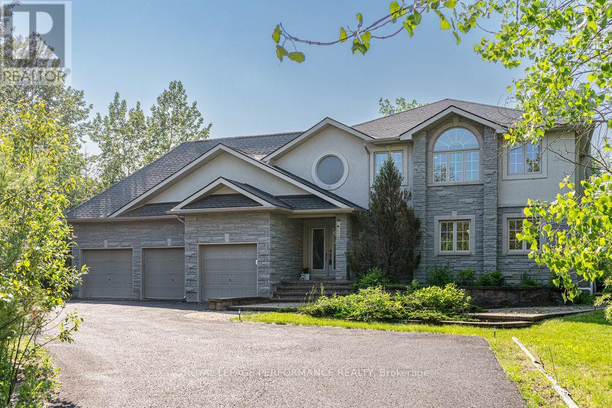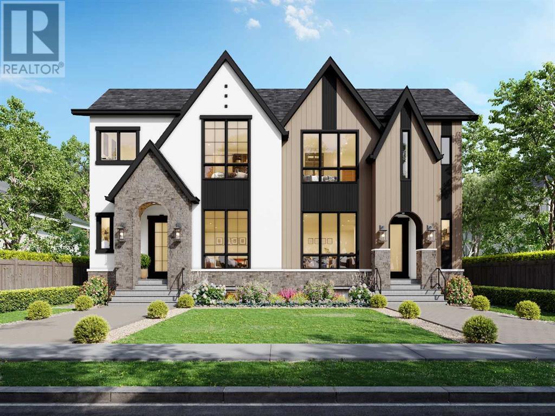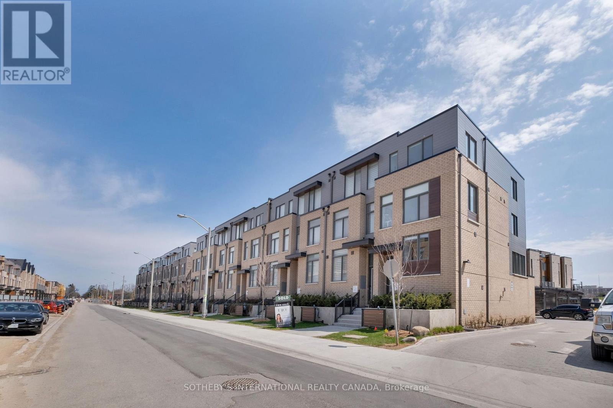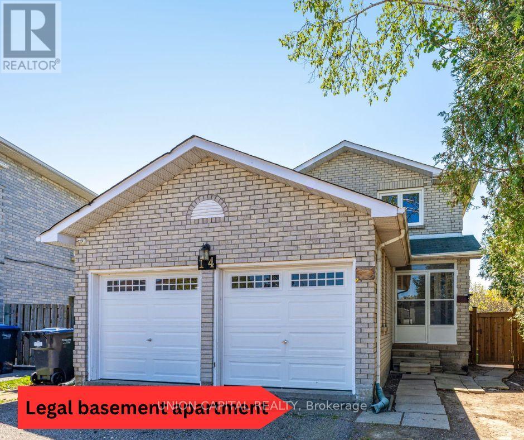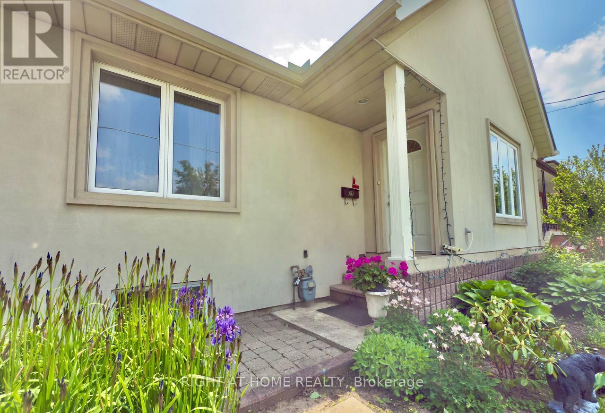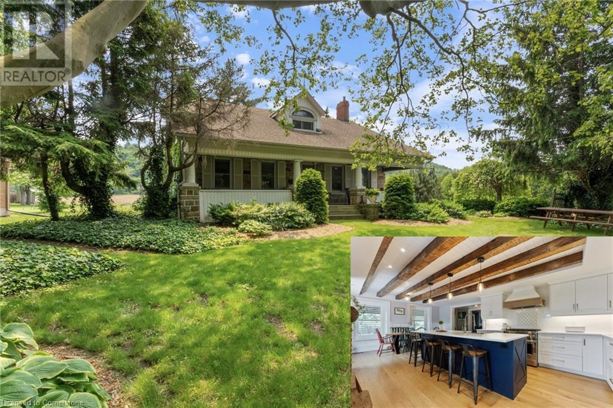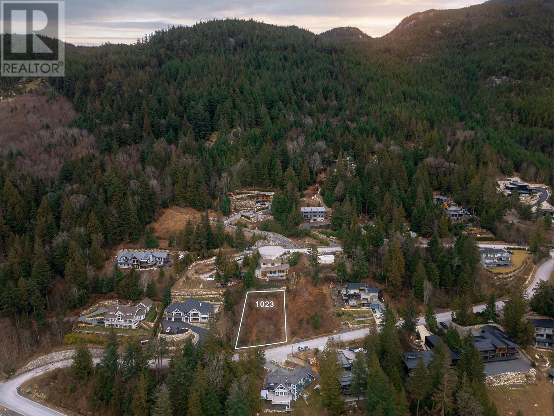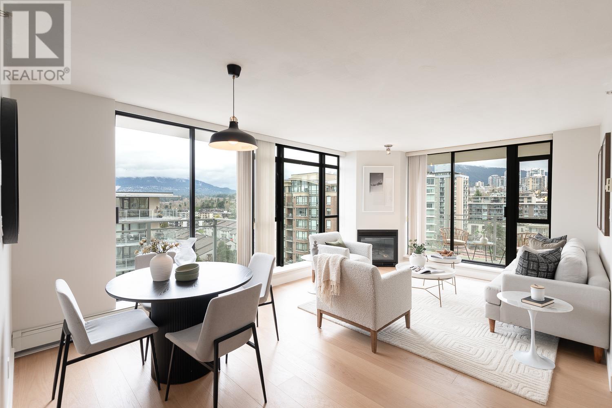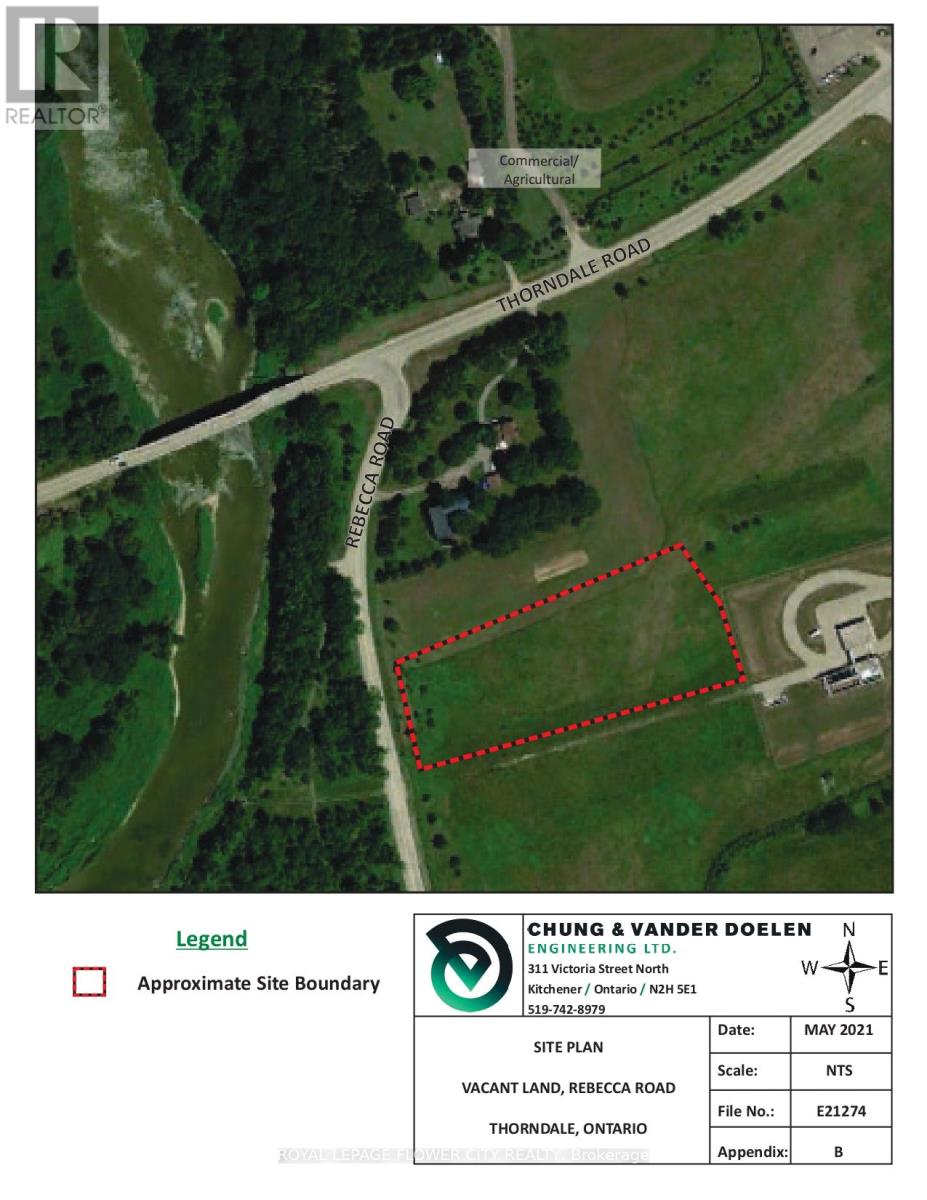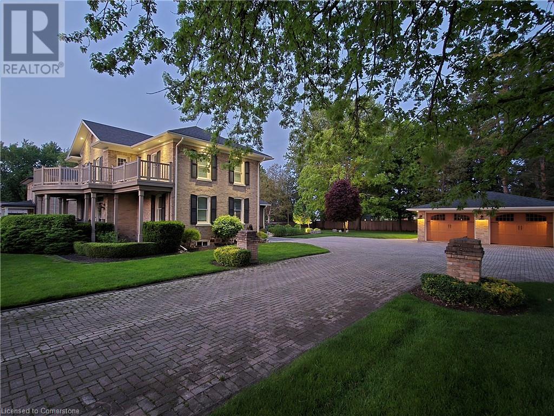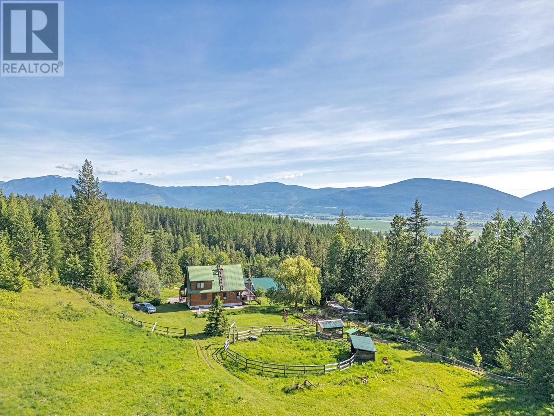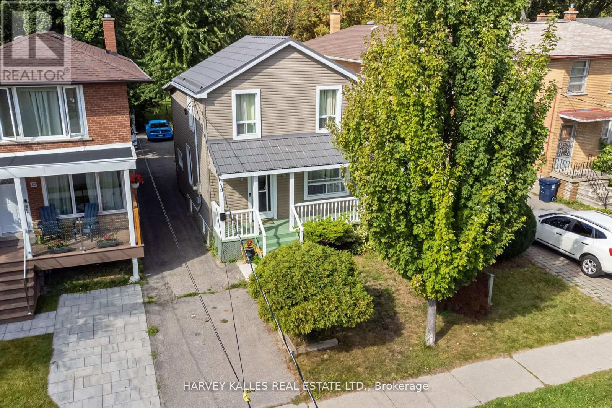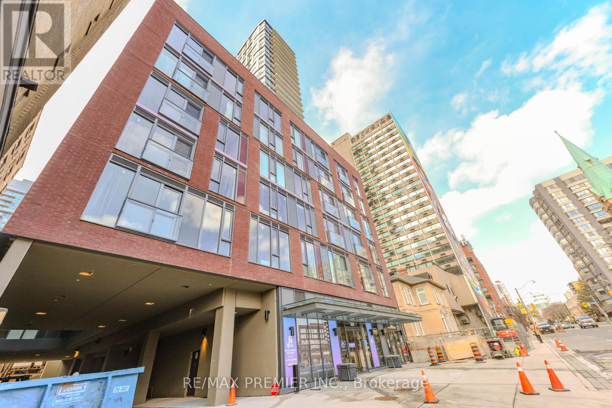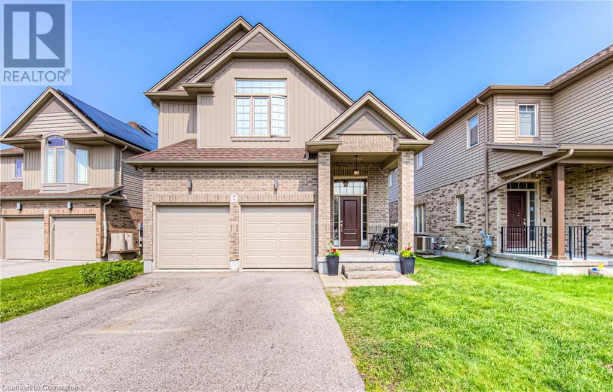4300 Simcoe Street
Niagara Falls, Ontario
Historic Victorian Bed & Breakfast Near Niagara River Nestled just steps from the scenic Niagara River, this distinguished Victorian residence, built in 1895, offers both historic charm and modern comfort. Lovingly restored to preserve its original design, the home boasts exquisite woodwork, stained glass windows, and a grand staircase that exudes timeless elegance. The main floor features expansive dining and living areas, perfect for hosting guests or relaxing in style. Each of the six bedrooms is thoughtfully appointed with its own private bathroom, ensuring comfort and privacy for all guests. Outside, the property offers ample parking at the rear and is conveniently located near Niagara Falls' most popular landmarks, making it an ideal destination for travelers seeking both tranquility and adventure. The seller would like to help training the new owners how to running the business for one month , and free! (id:60626)
Wisdomax Realty Ltd
103 1406 E 18th Street
Vancouver, British Columbia
KNIGHT 18 - A collection of 3 and 4 bedroom architectural townhomes by BOVO, is located in the heart of East Vancouver with few minutes walk to Kingsway business district, schools, and trout lake. Townhomes range from 1066 square ft - 1303 sq ft, designed for functionality and flexibility in mind, all come with large windows to maximum natural sunlight, spacious flex/den big enough to be another bedroom, gourmet kitchen with high-end appliances, private outdoor living space, and a large attached garage with plenty of storage area for you to utilize. Estimated completion end of Sep 2025! Act fast! (id:60626)
Pacific Evergreen Realty Ltd.
Homeland Realty
624 Fairway Drive
Nelson, British Columbia
Nestled in the picturesque city of Nelson, British Columbia, this impressive 4-bedroom, 4-bathroom two-story home with a finished full basement offers 2713 sq ft of luxurious living space on a generous 0.18-acre lot. This stunning residence boasts unparalleled views, backing directly onto the renowned Granite Pointe Golf Course with breathtaking panoramas of the course and surrounding majestic mountains. The main floor features a bright and inviting kitchen, flooded with natural light from huge windows and complete with a large island perfect for entertaining. Step out from the kitchen onto a spacious deck, ideal for enjoying morning coffee or evening sunsets overlooking the golf course. The expansive primary bedroom provides a private sanctuary, featuring a walk-in closet and a lavish 4-piece ensuite with a huge soaker tub, offering a spa-like retreat. Downstairs, the huge family room walks out directly to a beautifully landscaped backyard, providing seamless indoor-outdoor living and ample space for recreation. With a double attached garage, this home combines convenience with an idyllic setting, creating the perfect Nelson lifestyle. (id:60626)
Bennett Family Real Estate
1657 Whiteside Way
Ottawa, Ontario
Welcome to 1657 Whiteside Way! This stunning 3-bedroom home is nestled on a spacious, private lot, offering exceptional curb appeal and a serene setting. As you step inside, you're greeted by a grand foyer that leads to a convenient mudroom and provides access to the expansive 3-car garage. The main floor features an open-concept living space with a chef-inspired kitchen, dining area, and family room, complete with a striking stone wood-burning fireplace--perfect for cozy evenings. The kitchen is a culinary dream, boasting stainless steel appliances, a large central island ideal for prepping, entertaining, or casual dining. Floor-to-ceiling windows flood the space with natural light, enhanced by custom electronic window coverings for added convenience and privacy. On this level, you'll also find a spacious bedroom, a full bathroom, and a luxurious spa room/living room featuring a built-in hot tub and a gas fireplace--elevating your relaxation experience to a whole new level! Upstairs, the true primary retreat awaits, complete with a spa-like 4-piece ensuite, double sided propane fireplace, and a walk-in closet. Across the hallway, a second bedroom offers its own private balcony, perfect for morning coffee or evening sunsets. Additionally, a large loft area offers versatility--ideal as a home office, media room, or extra family space. The basement is partially finished and provides a generous recreation room that can easily be customized to fit your family's needs, along with abundant storage options. Step outside into the entertainers paradise! The expansive patio is perfect for hosting gatherings, while the tranquil pond and mature trees offer ultimate privacy and an idyllic setting for outdoor living. Don't miss out on this exceptional opportunity to call 1657 Whiteside Way your home. Schedule a viewing today and explore more details on our website, including a pre-listing home inspection, floor plans, 3D tour, and more! (id:60626)
Royal LePage Performance Realty
3108 14 Avenue Sw
Calgary, Alberta
Nestled in the heart of SHAGANAPPI, this brand new 5-BED, SEMI-DETACHED home w 2-BED SUITE (pending final city inspection) seamlessly blends modern sophistication w/ functional living. As you step through the arched stone entryway, you’re greeted by an inviting foyer w/ a walk-in closet, perfect for keeping items neatly organized. W/ soaring ceilings and an abundance of natural light pouring in through large windows, the space feels both warm and grand. The wide-plank hardwood flooring leads you into the open-concept main floor, designed for everyday living and entertaining. The living area is centred on a stylish GAS FIREPLACE w/ built-ins on either side, which adds warmth and ambiance, creating a natural focal point for the space. The beautifully designed kitchen sits at the back of the home and is a chef’s dream. High-end S/S appliances, a gas cooktop, built-in oven and microwave, and an oversized island w/ quartz countertop make meal prep a breeze. A walk-in pantry w/ custom shelving provides plenty of storage for dry goods and small appliances. Bi-parting patio doors open onto the back deck, blending indoor and outdoor living. The dining area offers plenty of room for hosting, whether a lively dinner party or a quiet meal w/ family, complete w/ a beautiful built-in buffet! A pocket office w/ a built-in desk provides a dedicated workspace, while a stylish powder room and mudroom complete this level. Upstairs, the primary bedroom is a true retreat, featuring vaulted ceilings and large windows. The spa-inspired ensuite boasts a freestanding soaker tub, a massive glass-enclosed shower, dual vanities w/ makeup desk, and a spacious walk-in closet. Two additional generously sized bedrooms, each w/ tray ceilings, share a beautifully appointed Jack and Jill bathroom. A sliding door separates the vanity area from the bath/shower, ensuring privacy and functionality. The study/loft area features a built-in desk, making it a perfect spot for homework or creative projects. A conveniently located laundry room completes this level. The fully finished basement is a legal 2-bed suite (subject to permits & approval by the city), w/ 2 beds, along w/ a third space that can serve as a bedroom, home office, or gym w/ optional locking door layout, providing plenty of living options. The well-designed kitchen and large living area feature quartz countertops, a S/S appliance package, and custom cabinetry. A separate laundry room and private side entrance enhance the suite’s independence, making it perfect for extended family, guests, or potential rental income. Situated in the vibrant community of Shaganappi, this home offers unparalleled access to Calgary’s best amenities. Enjoy a morning round of golf at Shaganappi Golf Course, explore nearby parks and pathways, or take a short commute downtown. Excellent schools, trendy restaurants, shopping, and transit options are all just minutes away, making this an unbeatable location for modern urban living. (id:60626)
RE/MAX House Of Real Estate
54 Heathfield Drive
Toronto, Ontario
Incredible Opportunity in prestigious Bluffs/Hill Crescent neighbourhood. Excellent potential for builder. Rambling ranch bunglow with 1,440 square feet of living space on main level plus another 1,340 square feet in the high, finished basement. This home is on a premium 85.98 ft. x 125 ft. lot. It has a walkout from main level to fabulous covered deck and huge backyard. Primary bedroom has a 4 piece ensuite bath. Two gas fireplaces - one in the living room and another in the basement recreation room. Separate entrance to basement for in-law potential. Loads of storage space and cupboards in the basement. There is also an attached double garage and large private driveway - parking, including the garage, could accomodate up to six cars. This wonderful home is ideal for a family, located on a safe and quiet cul-de-sac, and adjacent to George P Mackie Jr PS. A very short walk to nature trails leading to the bluffs and an abundance of green space. Move in and do your updates over time. *Note - photos from when home was staged. Rooms are empty* (id:60626)
RE/MAX Hallmark Realty Ltd.
141 Green Gardens Boulevard
Toronto, Ontario
Welcome to this stunning modern family home, where luxury meets convenience. Fully upgraded with new premium finishes throughout, this home is designed for both style and comfort. The main floor boasts an open-concept layout perfect for entertaining, with a walk-out to a charming balcony ideal for morning coffee or evening relaxation. The built-in garage offers direct access through the basement, which also features a separate entrance for added flexibility. The third-floor primary bedroom is a true oasis, complete with a spacious ensuite, custom built in designer cabinets and it's own walk-out balcony, perfect for unwinding after a long day. Easily walk to Yorkdale Mall and enjoy access to Toronto's most high-end shops, dining, and entertainment. With easy access to major highways, this location makes commuting a breeze. This is more than just a house it's a lifestyle upgrade. Don't miss the opportunity to call this spectacular property your home! Upgrades throughout are: Toto toilets, soaker tubs, large format Italian tiles, white oak vanities, under-mount integrated porcelain sinks, custom shades with blackouts in all bedrooms, designer built in cabinetry and closet organizers, custom made glass closet doors, matte black high end hardware, new stylish light fixtures and fresh paint throughout. Full kitchen reno w high end $13k appliance package, induction cook top and convection oven, double door fridge, custom quartz counter tops and matching full height backsplash, Kohler matte black touch faucet and custom oversize rectangular stainless steel Under-mount sink. See attachment for full details $140k spent in upgrading. 2nd parking spot possible. (id:60626)
Sotheby's International Realty Canada
1602 Eglinton Avenue W
Toronto, Ontario
2 prime commercial units with mixed-use potential in a high-growth area. 2 retail stores: one unit leased $4800 net. 2nd unit potential $2600 suitable for all business types. Redevelopment potential: high density as per new application submitted. Prime location 26.18 ft frontage, with the basement, rear parking and lane way. Next to the new Eglinton station and steps to Allen Subway Station (Eglinton W, GO Transit). High density residential neighborhood. High cap rate (id:60626)
RE/MAX Premier Inc.
272187 Township Road 240
Rural Rocky View County, Alberta
THIS PRICE HAS BEEN REDUCED! THIS AWESOME ACREAGE CAN BE YOURS! ENJOY THE PEACE AND TRANQUILTIY WITH THE ADDED BENEFITS OF A CONVENIENT LOCATION! A GREAT PLACE TO LIVE WITH EVERYTHING YOU NEED CLOSE BY! Come and view this amazing property and see all that it has to offer! With ~10 ACRES, you will have all of the space you need for your family and hobbies! As you drive into the property, you will appreciate all that it has! Walk up to this beautiful home, you will love the FRONT PORCH, an inviting place to spend time and relax. This spacious BUNGALOW has lots of great features, such as 3 BEDROOMS on the main level, an OPEN KITCHEN with loads of cupboards and a LARGE PANTRY, with lots of counter space to prepare your favorite foods! The OPEN DINING area has plenty of room to share meals with family and friends. There is HUGE LIVING room, with ample space for everyone to spend time together making memories! The TWO SIDED GAS FIREPLACE adds a touch of coziness to this area! From the living room, PATIO DOORS lead you to your WEST FACING back deck, ready for you to watch beautiful sunsets. The PRIMARY bedroom is very large, with DOUBLE CLOSETS and a 3 piece ensuite. Downstairs, you will find a great PLAY AREA for the kids. There is also ANOTHER 3 piece bathroom, and a generous sized GUEST SPACE with wall to wall closets! The laundry is conveniently located here as well, along with a huge STORAGE room big enough for everything to stay organized! There is a large OFFICE, or you can use as a FLEX SPACE, whatever you want it to be! You will enjoy parking in the DOUBLE ATTACHED garage, which is HEATED and INSULATED, and comes complete with a big WORKBENCH, loads of convenient shelving, AND a sink for washing up! Plenty of additional parking just outside as well! Now come and check out the outdoor part of this property! The huge 47 x 43 foot BARN comes with 5 STALLS, an office and/or tack room, hay storage AND front and back doors for easy access and drive though ability . Outside there are 4 horse PADDOCKS and PASTURE space, with many of the fences being recently replaced. The OUTDOOR RIDING ARENA is ready to go, complete with NIGHT LIGHTING! There are also 2 automatic waterers! The home has NEW siding in 2022, along with NEW roof and eves on both the home and the barn at the same time. This home had all NEW windows in 2011. The septic field was NEW in 2024 and has had a Septic Feasibility Report already done for you! Nothing for you to have to do but move in and enjoy! CHECK OUT the amazing AERIAL VIDEO of this property at this link: https://youtu.be/fjUYYL55fkQ. With Langdon just a short 10 minute drive away, you have all of the conveniences for many of the stores you need! You can have the quiet of the country with the easy access to major shopping in Calgary in 15 minutes, and just a short 30 minute drive to downtown Calgary. Or head into Strathmore in 15 minutes. Book your showing today and don’t miss out! (id:60626)
Maxwell Canyon Creek
14 Rodwell Court
Brampton, Ontario
: Welcome to 14 Rodwell Court a beautifully maintained 4-bedroom detached home with a Legal Basement Apartment nestled on an oversized pie-shaped lot at the end of a quiet, family-friendly court in Brampton. This rare gem offers the perfect blend of privacy, space, and versatility for growing families or savvy investors. Step inside to discover a spacious and sun-filled main floor with an inviting layout ideal for both everyday living and entertaining. The well-appointed kitchen opens to a generous dining area and cozy family room, perfect for creating lasting memories. Upstairs, you'll find four bright and comfortable bedrooms, including a large primary suite with ample closet space. The true standout feature of this home is the newly finished basement, thoughtfully divided into two distinct areas. One side is perfect for recreation, a home gym, or a playroom, while the other features a separate entrance, ideal for a rental suite or in-law accommodations offering endless possibilities and potential income. Outside, enjoy the serenity of your expansive backyard one of the largest lots in the area, perfect for summer barbecues, gardening, or future expansion. With a double driveway, attached garage, and located on a peaceful court with minimal traffic, this home delivers both function and tranquility. Don't miss your chance to own this rare offering in one of Brampton's most sought-after pockets. Book your showing today and experience the charm of Rodwell Court living! (id:60626)
Union Capital Realty
25 Burlingame Road
Toronto, Ontario
Tucked away on a quiet, tree-lined street, this beautifully maintained two-bedroom bungalow sits on a generous 45 x 125 ft lot, offering plenty of outdoor space and a fully fenced backyard, perfect for relaxation or entertaining. Inside, a bright, inviting kitchen opens to a spacious deck, ideal for morning coffee or evening meals outdoors. The sun-filled living room features a large picture window that brings the outdoors in, creating a warm and welcoming atmosphere. An adjoining informal dining area enhances the space, making it great for everyday living and hosting. Two well-sized bedrooms include ample closet space and beautiful hardwood flooring throughout. The separate side entrance leads to a versatile lower level, complete with a cozy recreational room, an additional bedroom or office, a 3-piece bath, and excellent potential for an in-law suite. Located just steps from Etobicoke Valley Park with its scenic creek-side trails and abundant green space. Enjoy access to the Alderwood Community Centre featuring a pool, library, tennis courts, and hockey rink. You're also minutes from the Long Branch GO Station, Sherway Gardens, Pearson Airport, and major highways, making commuting and errands a breeze. A rare gem that combines charm, location, and incredible potential, this is the one you have been waiting for. Welcome home. (id:60626)
Right At Home Realty
982 Highway 8 Highway
Hamilton, Ontario
Own a remarkable piece of history with the legendary and recently renovated Langside/Jacob Smith House, set on a 104.98 x 280 ft lot. Originally built in 1847, the home features an expansive extension added in 1867. With four separate entrances, this exceptional 4-bedroom, 2-bath residence blends 19th-century character with modern comfort. A large covered front porch offers the perfect spot to enjoy morning coffee or an evening nightcap, surrounded by the sounds of the Niagara Escarpment. Engineered hardwood flooring flows throughout, accented by exposed beams and professionally refinished original radiators. The home operates on a dual system: radiator heat and forced air natural gas A/C, providing year-round efficiency and comfort. Enjoy a spacious living room illuminated by pot lights and anchored by one of two inviting gas fireplaces. The bright family room, located in the rear extension, offers the perfect space for casual relaxation or entertaining guests. At the heart of the home, the chef-inspired eat-in kitchen boasts quartz countertops, a sprawling island, premium KitchenAid appliances, a gas stove, and a generous walk-in pantry located just off the convenient mud room entrance. A well-equipped laundry room with Electrolux appliances and built-in storage adds functionality and everyday ease. Both children's bedroom includes a built-in desk, while the primary suite offers an abundance of natural light that pours through the large windows, along with two built-in closets. Additional highlights include central vac, an attached 1-car garage with inside entry, two electrical panels (home & garage), and ample built-in storage throughout. UNIQUE FEATURE: Includes an authentic root cellar in the basement. A rare opportunity to own a home where heritage charm meets modern family living on a spectacular lot. (id:60626)
Keller Williams Edge Realty
982 Highway 8
Stoney Creek, Ontario
Own a remarkable piece of history with the legendary and recently renovated Langside/Jacob Smith House, set on a 104.98 x 280 ft lot. Originally built in 1847, the home features an expansive extension added in 1867. With four separate entrances, this exceptional 4-bedroom, 2-bath residence blends 19th-century character with modern comfort. A large covered front porch offers the perfect spot to enjoy morning coffee or an evening nightcap, surrounded by the sounds of the Niagara Escarpment. Engineered hardwood flooring flows throughout, accented by exposed beams and professionally refinished original radiators. The home operates on a dual system: radiator heat and forced air natural gas A/C, providing year-round efficiency and comfort. Enjoy a spacious living room illuminated by pot lights and anchored by one of two inviting gas fireplaces. The bright family room, located in the rear extension, offers the perfect space for casual relaxation or entertaining guests. At the heart of the home, the chef-inspired eat-in kitchen boasts quartz countertops, a sprawling island, premium KitchenAid appliances, a gas stove, and a generous walk-in pantry located just off the convenient mud room entrance. A well-equipped laundry room with Electrolux appliances and built-in storage adds functionality and everyday ease. Both children's bedroom includes a built-in desk, while the primary suite offers an abundance of natural light that pours through the large windows, along with two built-in closets. Additional highlights include central vac, an attached 1-car garage with inside entry, two electrical panels (home & garage), and ample built-in storage throughout. UNIQUE FEATURE: Includes an authentic root cellar in the basement. A rare opportunity to own a home where heritage charm meets modern family living on a spectacular lot. (id:60626)
Keller Williams Edge Realty
1023 Goat Ridge Drive
Britannia Beach, British Columbia
Rarely available stunning ocean and mountain view lot in Britannia Beach. Surrounded by wilderness, enjoy the beautiful panoramic views. This expansive lot is 16,683 square ft and is ready for your design ideas. Build your dream home in this tranquil and stunning natural landscape. Britannia Beach is experiencing significant growth and development and has many modern-day amenities. Less than an hour from downtown Vancouver on a scenic drive along the Sea to Sky highway, 15 minutes to Squamish and another hour to Whistler. The Sea to Sky Corridor is a one of BC´s most sought-after locations that offers an unparalleled lifestyle in the Pacific Northwest. Don't miss out on this opportunity to create your own west coast paradise. (id:60626)
Rennie & Associates Realty Ltd.
179 Main Street S
North Perth, Ontario
Step into the childhood dream home you've always imagined-an exquisite, updated Victorian beauty that blends timeless charm with modern luxury. Begin your mornings on the stunning wraparound balcony, sipping coffee as you soak in the peaceful surroundings of this over half-acre lot. Inside, no detail has been overlooked. Enjoy three beautifully designed rooms perfect for entertaining, a spacious formal dining room for hosting memorable gatherings, and a main-floor office ideal for working from home. Cozy up by the fireplace and take in the serene views. For the hobbyist, the heated detached garage offers ample space for tools, projects, and even a car or two. As the sun sets, step outside to your private oasis-where cooler nights are warmed by a tastefully hand-laid stone patio and a custom-built outdoor gas fireplace, perfect for relaxing or entertaining under the stars. Upstairs, discover three generous bedrooms, and just when you think this home has it all, you're welcomed into the north wing-home to a massive primary suite complete with a gorgeous, brand-new ensuite and private access to the upper balcony. This isn't just a house-it's the home you've always dreamed of. And now, it's within reach (id:60626)
RE/MAX Midwestern Realty Inc
1406 155 W 1st Street
North Vancouver, British Columbia
Welcome to this bright and airy 2 bed, 2 bath corner home in the heart of Lower Lonsdale. Thoughtful updates throughout include fresh paint, new engineered hardwood flooring, modern kitchen appliances, and an induction cooktop-blending form and function for everyday living. The open floor plan offers excellent flow and seamless indoor-outdoor living with two patios and striking views of the water, city, and mountains. This well-cared-for home is part of the highly regarded Time building, just steps to the Shipyards, Lonsdale Quay, Seabus, parks, and some of the North Shore´s best dining, coffee, and local shops. A truly connected lifestyle with comfort and views to match. Includes 1 parking and 1 storage locker. OPEN HOUSE: Sunday July 20th, 2:30-4pm (id:60626)
Stilhavn Real Estate Services
Lot 15 Rebecca Road
Thames Centre, Ontario
This highly desirable vacant land 3.1 ACRES, presents a rare and exciting investment opportunity with prime industrial zoning M2 and an unbeatable PRICE NEAR BY AIRPORT LONDON ONTARIO (id:60626)
Royal LePage Flower City Realty
179 Main St Street
Atwood, Ontario
Step into the childhood dream home you've always imagined-an exquisite, updated Victorian beauty that blends timeless charm with modern luxury. Begin your mornings on the stunning wraparound balcony, sipping coffee as you soak in the peaceful surroundings of this over half-acre lot. Inside, no detail has been overlooked. Enjoy three beautifully designed rooms perfect for entertaining, a spacious formal dining room for hosting memorable gatherings, and a main-floor office ideal for working from home. Cozy up by the fireplace and take in the serene views. For the hobbyist, the heated detached garage offers ample space for tools, projects, and even a car or two. As the sun sets, step outside to your private oasis-where cooler nights are warmed by a tastefully hand-laid stone patio and a custom-built outdoor gas fireplace, perfect for relaxing or entertaining under the stars. Upstairs, discover three generous bedrooms, and just when you think this home has it all, you're welcomed into the north wing-home to a massive primary suite complete with a gorgeous, brand-new ensuite and private access to the upper balcony. This isn't just a house-it's the home you've always dreamed of. And now, it's within reach. (id:60626)
RE/MAX Midwestern Realty Inc.
2033 Smith Road
Creston, British Columbia
If privacy is at the top of your list, this one’s for you. Tucked away on a peaceful acreage bordering crown land, this is the kind of property that rarely comes available. With spectacular valley views, a year-round creek, and forested surroundings, it offers a true escape into nature—yet it’s still just a short drive to town. This well-built, fully finished 5 bedroom, 3-storey home has a thoughtful layout that’s worked beautifully for a family. The lower level could even be converted into a separate living space for family, guests or rental income. Vaulted ceilings and warm wood accents give it a cozy, welcoming feel, and there’s no shortage of storage with ample closets throughout. Step outside to enjoy spacious decks perfect for soaking in the view or entertaining friends. The land is a dream for those seeking self-sufficiency—think greenhouse, fruit trees, berry bushes, pastures, and gardens. Whether you’re envisioning a small hobby farm or simply want space to roam, this partially treed and fenced acreage has all the right elements. To top it off, a 24x26 shop/garage provides the ideal space for projects, storage, or parking and a horse shelter is already in place for you. A rare combination of privacy, practicality, and natural beauty— call your realtor and come see what makes this property so special. (id:60626)
Real Broker B.c. Ltd
181 Theodore Drive
Hamilton, Ontario
Welcome to 181 Theodore Dr - set on a quiet court in Hamilton's coveted, sought-after neighbourhood, this bright and spacious 5-bed, 3.5 bath stunner boasts approximately 2,700 sqft of updated living space plus approximately 1100 sq ft finished basement! The open-concept layout features a main floor office, separate dining, a family room with a cozy gas fireplace, and an eat-in kitchen. From the kitchen, enjoy access to the private, pie-shaped yard where you can enjoy summer days in the heated above-ground pool, surrounded by gorgeous mature gardens, multiple seating areas, plus NO REAR NEIGHBOURS! This large finished basement features plenty of storage, a 3-piece bathroom, and laundry room, plus a rough in for kitchen, bar or possibly an in-law suite! The brick-and-stone exterior, front porch aggregate and patterned concrete driveway, and double-car garage add curb appeal. This location is near Limeridge Mall, parks and schools, and the LINC delivers unmatched convenience. This rare find blends privacy, space and style-perfect for work, play and family life. (id:60626)
Royal LePage Burloak Real Estate Services
72 Thirteenth Street
Toronto, Ontario
Discover Lake Shore Living at its finest! Bright, charming, Fully Detached 3 Bedroom Two-Storey Home Backing onto Samuel Smith Park with Trail Access to Lake Ontario. A truly remarkable lifestyle This Move-in ready Home Features A durable Metal Roof, Newer Windows, a Newer Furnace, w/200 Amp Electrical Service, w/Open concept Living/Dining, Kitchen w/walk-out To A Large Wooden Deck Perfect For Sitting & dining outdoors While Enjoying The Sunshine And privacy. A Covered Deck, Allows use of The Outdoor Space Rain Or Shine w/ Easy Access To The Park And Trail from your own private gate. A Large Shed With a Concrete Slab & 15 Amp Service Is Perfect For Extra Storage Or Workshop Space. The large Primary Bedroom, with high Ceilings, overlooks The Park. This house is waiting for you to live the lifestyle you were meant to live. **EXTRAS** 200 Amp Electrical Service, All new elfs thru-out the house, incredible backyard access to Colonel Samuel Smith Park & walking trails to the Lake, Metal Roof 2020,Windows 2008, Extra Bathroom in the bsmt. (id:60626)
Harvey Kalles Real Estate Ltd.
Pt Island 45 In Six Mile Lake Island
Georgian Bay, Ontario
Located on sought-after Six Mile Lake, this custom 2,097 sq.ft. on a 1.97 acre lot with boat-access-only cottage offers privacy and natural beauty with 557 ft of water frontage. Crafted with attention to detail and quality building materials, this home greets you with an open concept main living area boasting vaulted ceilings and northwest-facing floor-to-ceiling windows. The wood stove adds warmth and elegance with a beautifully crafted stone wall. Walk out to the wrap-around deck from the dining and living rooms and both bedrooms. The modern kitchen, equipped with Kitchenaid appliances including an induction cooktop, warming tray & slow cooker, facilitates culinary endeavors. The primary bedroom features a 3-piece ensuite. Additional highlights include a 4-piece bathroom, main floor laundry room and a utility room. The septic is sized for a 4 bedroom home. The large loft on the second floor offers a beautiful open-to-below view. Full walkout basement with a garage door and endless opportunities for future development. (id:60626)
Corcoran Horizon Realty
914 - 308 Jarvis Street
Toronto, Ontario
Brand New Three Bedroom Plus Den in JAC Condos!!!! Two Bathrooms!!!!! Huge Open Balcony *** One Owned Park Spot *** Located In The Heart Of Downtown Toronto. This unit offers a modern open-concept layout with seamless laminate flooring and expensive floor-to-ceiling windows. Enjoy unparalleled convenience with immediate access to TTC streetcars and subway, TMU, George Brown College, Eaton Centre, and the Financial District, as well as renowned cultural landmarks. Indulge in exceptional amenities including a gym, coffee bar, library, media/e-sports lounge, workroom, rooftop terrace with BBQ, and party room. (id:60626)
RE/MAX Premier Inc.
26 Spring Creek Street
Kitchener, Ontario
Tucked into a friendly, walkable neighborhood, 26 Spring Creek Street offers a warm and practical layout perfect for growing families. This 3-bedroom, 4-bathroom home is finished top to bottom, with stylish, comfortable spaces for everyday living and entertaining. The main floor greets you with rich hardwood flooring and a bright, open-concept living room anchored by a cozy fireplace. A well-equipped upgraded kitchen flows seamlessly into the dining area—perfect for hosting family meals or morning coffee with sunlight streaming in. From here, walkout to your raised deck, creating an effortless indoor-outdoor connection for warm-weather dining and weekend barbecues. Upstairs, three spacious bedrooms provide privacy for every family member, with an office space or a possibility to add 4 th bedroom. The fully finished lower level offers room to relax, play, or entertain with ease, complete with a home bar and media setup. Storage is abundant throughout, from large closets to a double finished garage. Step outside to a fully fenced backyard with a shed for additional storage. This property is ideal for unwinding and letting the kids play safely. The location is as convenient as it is family-friendly: you’re minutes to Grand River trails for weekend walks or bike rides, a quick drive to Breslau and Highways 7/8 and 401, and close to community favourites like the Lyle Hallman Pool, KPL Library, and local rec centres, new schools,etc.. A rare turnkey opportunity with room to grow. (id:60626)
RE/MAX Twin City Realty Inc.

