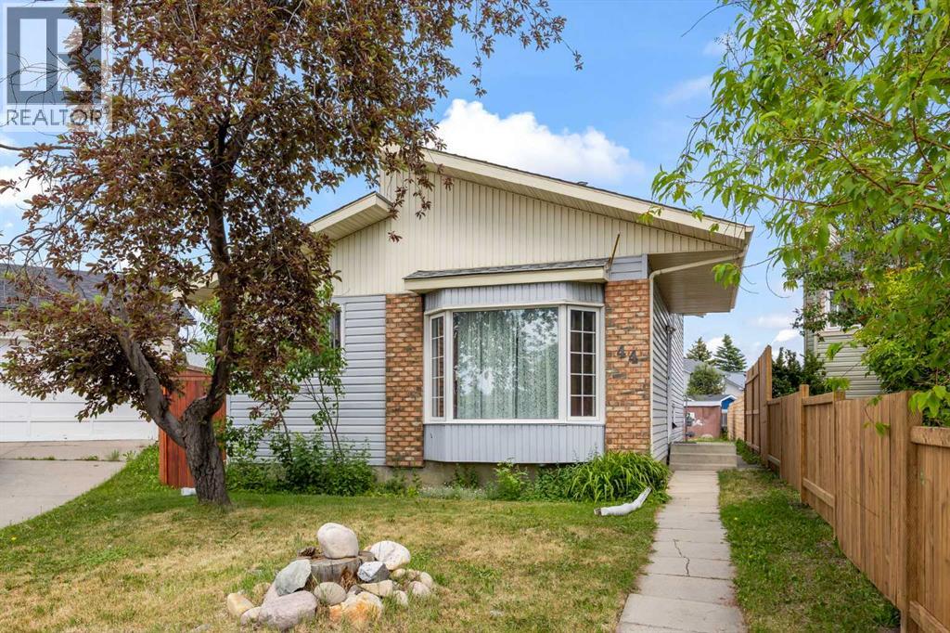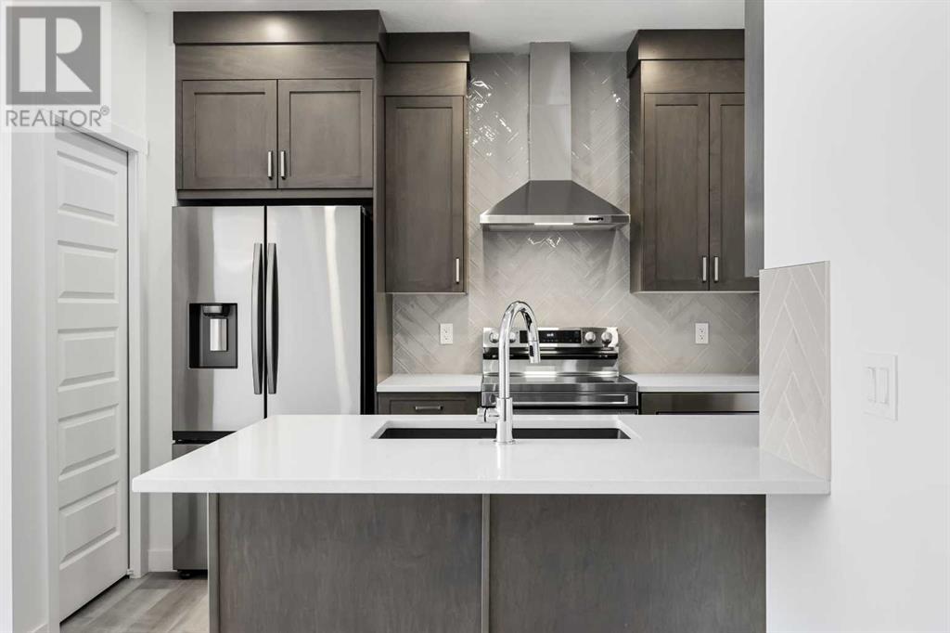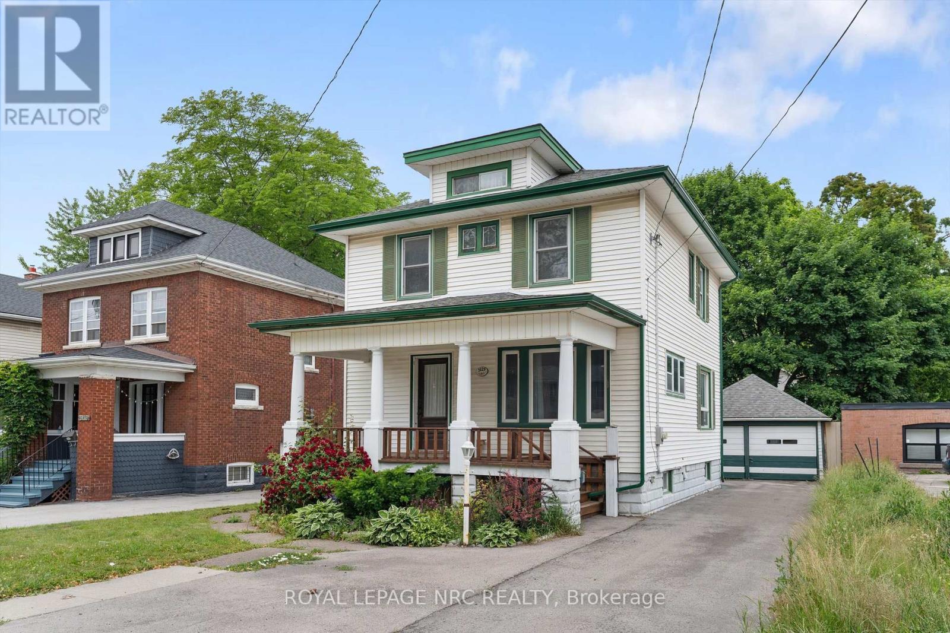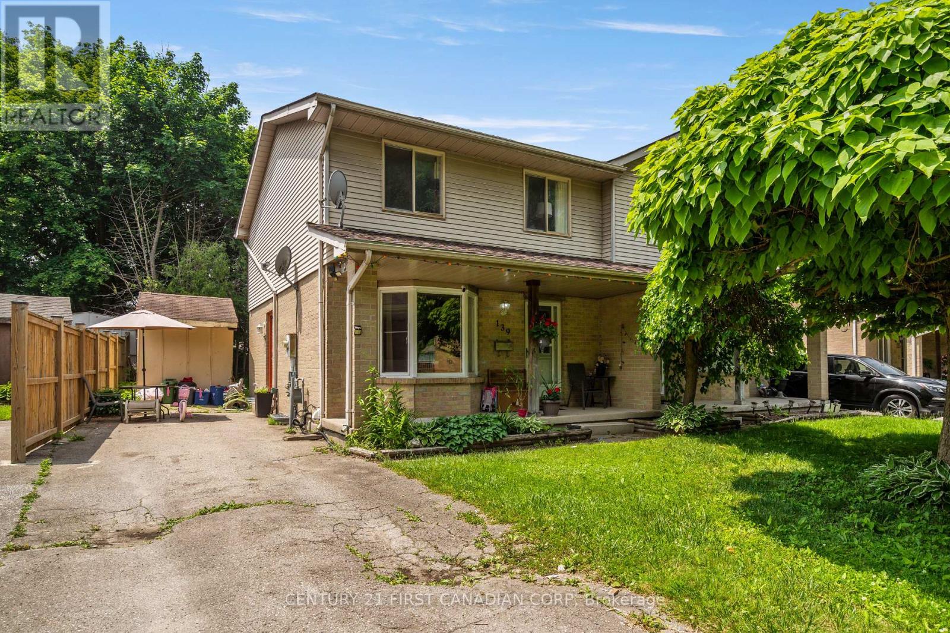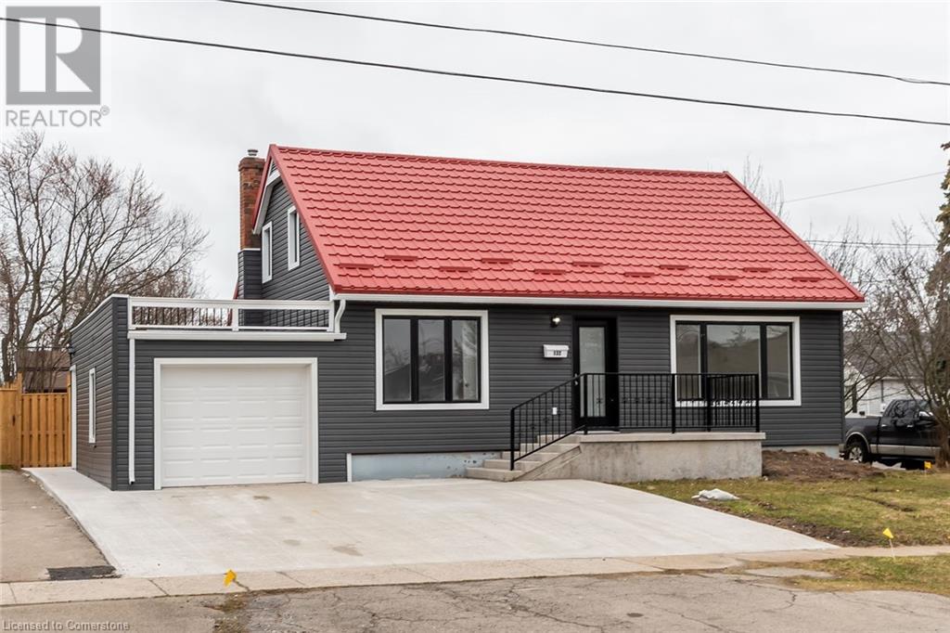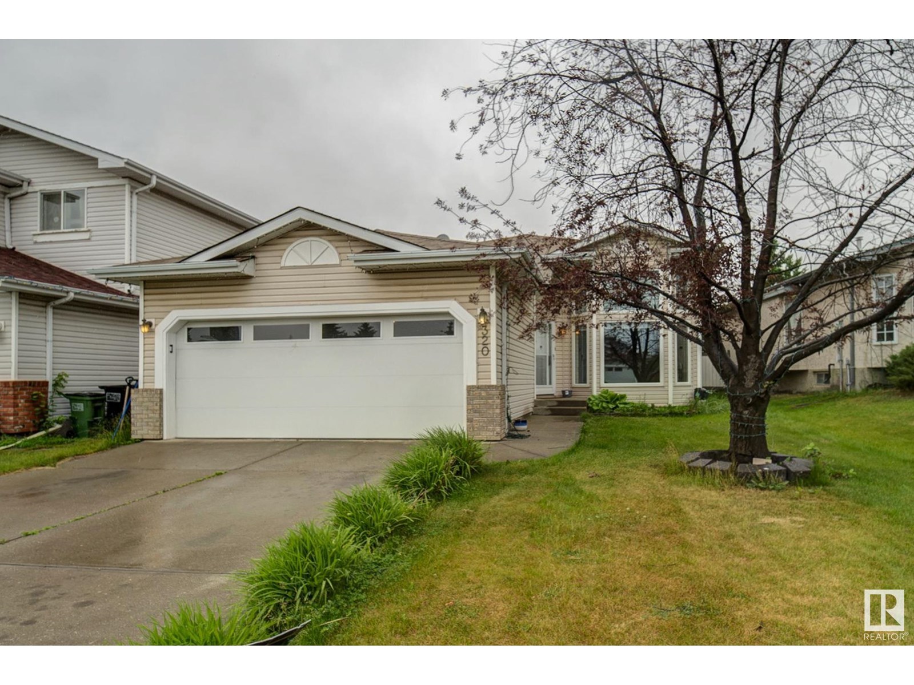44 Taraglen Place Ne
Calgary, Alberta
Located on a fantastic cul-de-sac, this spacious 4-level split is the perfect match for a growing family looking for comfort, space, and future potential. Step into a bright and airy living room with a large bay window and vaulted ceilings that create an open, welcoming feel. The kitchen offers plenty of cabinet space and flows seamlessly into the dining area—ideal for busy mornings and family dinners.Upstairs, you’ll find three well-sized bedrooms, giving everyone their own space to unwind. The fully finished third level is a standout feature, offering a massive family room with a cozy gas fireplace and a full bathroom—perfect for weekend movie nights, a playroom, or guest space.Outside, the home sits on a rare pie-shaped lot with a backyard that feels more like a private park. Whether you're dreaming of garden space, a play structure, or building a garage (there’s paved lane access), the possibilities here are wide open.A solid family home in a quiet, established location—with room to live, grow, and make it your own. (id:60626)
Exp Realty
1031 Bayview Crescent Sw
Airdrie, Alberta
Genesis Builders introduces the Eli - a luxury street-side luxury townhome with NO CONDO FEES! The Eli townhome offers an attached double garage with a rooftop patio and offers low-maintenance living. The thoughtfully designed home offers over 1500 sq ft. plus an unfinished basement with 9' ceilings, ready for your ideas. Large windows and soaring ceilings on the main floor allow natural light to flow into the open-concept living space. The chef-inspired kitchen offers sleek cabinetry and stone countertops and is well-equipped with stainless steel appliances. The kitchen is tucked away, allowing for so much room for activites in the open-concept dining and living room space. A floor-to-ceiling tiled fireplace is the living room's focal point. Complimenting the main floor is a convenient half bath, storage and access to the attached 20 x 22 garage, large enough for a truck. Venturing upstairs, you will find a spacious primary retreat with a spa-like ensuite featuring a spacious shower, his and hers sinks and a walk-in closet. Two additional bedrooms, a full bath, a flex room, a 4-piece bath and laundry complete the upper level. Enjoy spending time on your upper rooftop patio, which is situated above the garage and is an excellent space for entertaining. Bayview is a beautiful community with parks, benches and pathways that meander throughout the community and along the canals. Kids and adults alike will enjoy the outdoor basketball nets, gym, amphitheatre and tennis courts that will convert into a skating rink in the winter. Come and see all the amenities the community offers for yourself! *Photos are of a previously sold model and are representative. Area size was calculated by applying the RMS to the blueprints provided by the builder. Taxes to be assessed* (id:60626)
Lpt Realty
114 15150 108 Avenue
Surrey, British Columbia
Don't miss this 2-bed, 2-bath corner unit located on the garden level, featuring a generous private patio-perfect for relaxing or entertaining. With large windows throughout, the home is filled with natural light, enhancing its warm and open feel. You'll appreciate the spacious layout, including well-sized bedrooms, ample closet space, and a comfortable living area. The unit also comes with one parking spot and one storage locker. Riverpointe offers amenities such as a fitness center, sauna, hot tub, party room, and lush landscaped grounds. Ideally situated just a short walk from Guildford Recreation & Aquatic Centre, the Library, Guildford Town Centre, shops, dining, and more. With quick access to Hwy 1 and public transit, commuting is simple and convenient. Act fast-this wont last. (id:60626)
Team 3000 Realty Ltd.
5129 Mcrae Street
Niagara Falls, Ontario
Welcome to 5129 McRae Street, a spacious and character-filled 4-bedroom, 1.5-bathroom home located in a well-established neighborhood just minutes from the heart of Niagara Falls.This home blends classic charm with smart updates. Step onto the beautifully restored front porch a perfect spot for morning coffee or relaxing evenings. Inside, you'll find updated flooring and important behind-the-scenes upgrades like insulation, a newer furnace, and hot water tank, giving peace of mind for years to come.The layout is both practical and flexible, featuring generously sized bedrooms, and a unique third-storey loft accessed through the 4th bedroom ideal for a home office, playroom, or private teen retreat.The detached 2-car garage offers plenty of space for vehicles, tools, or hobby projects, and the nicely sized lot provides room to garden, entertain, or simply enjoy outdoor living. With great bones, modern updates, and a versatile layout, this home is perfect for families, professionals, or anyone looking to enjoy a solid, stylish home in a convenient Niagara Falls location. (id:60626)
Royal LePage NRC Realty
139 Kimberley Avenue
London South, Ontario
Welcome to 139 Kimberley Avenue in Southeast London. Move in ready and beautiful updated, this stunning semi detached comes with 3 bedroom and 2 full bathrooms. As you step inside, you're greeted by a welcome foyer that flows into the spacious main floor living area. Private backyard with plenty of storage. This Home is recently updated with laminate flooring upper, kitchen, living room, professionally painted main and second floor. Every finish chosen with care to create a space that's both fresh and bright feeling yet also functional. Spacious eat in kitchen has sliding door to fenced backyard. Finished basement with laundry, second bathroom and large rec room. Whether you're a first time home buyer, or investor, this property is a rare opportunity to own a turn key home in a quiet family-friendly community. Minutes away from Hospital, Highway 401, parks, schools and other amenities. Book your private showing today! (id:60626)
Century 21 First Canadian Corp
117 Church Street W
Welland, Ontario
Charming Character Home in Sought-After Chippawa Park! Welcome to this beautifully maintained 1.5 storey gem, nestled in the heart of Welland's highly desirable Chippawa Park neighborhood. Bursting with character and timeless charm, this home offers the perfect blend of classic style and functional space for families, first-time buyers, or those looking to invest. The main floor features a bright and spacious living area, a formal dining space, and a well-sized bedroom plus a flexible room that could easily serve as a second bedroom, home office, or den to suit your needs. Upstairs, you'll find three generously sized bedrooms and a full 4-piece bathroom, perfect for a growing family. The unfinished basement offers a world of potential with its separate entranceideal for creating a custom in-law suite or additional living space. Sitting on a large lot, this property also includes a detached two-car garage, providing plenty of storage or workshop space. Set on a tree-lined street just steps from the park, schools, and local amenities, this lovingly cared-for home is ready for its next chapter. Updated include: roof 2017, furnace and AC 2024. Dont miss your chance to own a piece of Chippawa Park charm! (id:60626)
RE/MAX Niagara Realty Ltd
132 Franklin Avenue
Port Colborne, Ontario
Recently updated, this charming home features two generously sized bedrooms and a full bathroom on the main level, complemented by two additional bedrooms upstairs. The fully finished basement offers versatile space ideal for entertaining or unwinding. Nestled on a spacious corner lot, the property boasts abundant outdoor space and plenty of natural light throughout. Enjoy the long-lasting benefits of a durable metal roof. Seller financing is available with a reasonable down payment for one year, making this an excellent opportunity for first-time buyers or families. (id:60626)
RE/MAX Escarpment Realty Inc.
132 Franklin Avenue
Port Colborne, Ontario
Recently updated, this charming home features two generously sized bedrooms and a full bathroom on the main level, complemented by two additional bedrooms upstairs. The fully finished basement offers versatile space ideal for entertaining or unwinding. Nestled on a spacious corner lot, the property boasts abundant outdoor space and plenty of natural light throughout. Enjoy the long-lasting benefits of a durable metal roof. Seller financing is available with a reasonable down payment for one year, making this an excellent opportunity for first-time buyers or families. (id:60626)
RE/MAX Escarpment Realty Inc.
320 Jillings Cr Nw
Edmonton, Alberta
Welcome to this spacious 5-bedroom, 3-bathroom gem—perfect for the growing family! Located in a prime area near Whyte Mud Freeway, Anthony Henday, shopping, schools, and golf, this beautifully maintained home offers comfort, space, and convenience. Step inside to find brand-new hardwood floors and ceramic tile throughout the main floor, complemented by triple-pane, argon gas-filled windows for year-round energy efficiency and natural light. The kitchen is a showstopper, featuring new granite countertops, stylish backsplash, and an abundance of sunlight.Enjoy a dedicated dining area ideal for entertaining, overlooking a sunken living room with soaring cathedral windows. The primary bedroom easily fits a king-sized bed and includes a walk-in closet and private 4-piece ensuite. Two additional bedrooms complete the main level.Downstairs, the fully finished basement boasts two generous bedrooms, a full 4-piece bathroom, a laundry area, tons of storage, and a cozy gas fireplace in the family room—plus spa! (id:60626)
Kic Realty
4309 72 Street
Camrose, Alberta
Tired of searching for the perfect fit? Look no further! This exceptional 5 bedroom , 3-bathroom home, ideally situated on a quiet cul-de-sac in Duggan Park, is beautifully designed for modern family living.Step inside and discover the unique suitcase wall that is your to decorate opening up to the the L-shaped livingroom and dining room. you will full in love with the beautifully renovated kitchen, boasting sleek quartz countertops and a expensive floor-to-ceiling pantry – a true chef's delight. The primary bedroom has tons of closet space, plus a beautiful 3 piece ensuite with a oversized shower. There are 2 additonal bedrooms and a sunken family room complete with electric fireplace. All three bathrooms in the home have been tastefully updated including in-floor heating in the main bathroom. Moving downstairs to the completely renovated, fully finished basement that provides tons of space with 2 additional bedrooms, a craft/office/3rd bedroom, family room and a spacious jack and jill bathroom. With generous living areas throughout, there's plenty of room for everyone to comfortably live, work, and play.Beyond the interior, you'll find an expansive pie-shaped backyard oasis, perfect for outdoor entertaining, family gatherings, or simply unwinding after a long day. Plus, with abundant space for your RV and storage in the shed, this property truly offers something for everyone.This rare find checks every box for families seeking comfort, space, and a fantastic neighbourhood. Don't miss your chance to make this house your home! (id:60626)
Royal LePage Rose Country Realty
525066 Rr 53
Rural Vermilion River, Alberta
Prime-Time Acreage Alert! One owner home, situated on 5 acres, roughly 20 minutes NE of Vermilion, AB. The parcel supplies a mature shelter belt, a sprawling 1982 renovated bungalow (over 2700 SQ FT of living space), a 42' x 28' heated shop, a brand new 30' x 28' heated-garage, and best of all, no neighbors! The parcel also provides a large garden area, multiple sheds, and a gorgeous firepit set-up. Updates include; All composite decking, Kitchen & Bathroom(s) renovation, ALL New appliances, Main floor laundry, brand new windows, Hardie-board-composite siding (top of the line), as well as Central AC. The well was re-drilled in the late 90’s (plastic casing) while the septic tank was replaced in the previous 5 years. Other bells & whistles; NTI - high efficiency boiler which provides forced air heat throughout the home ( 2-zone heating), as well as a Ultraviolet addition to the heating system which makes the home hypoallergenic. The home is soon to be vacant and ready for its 2nd ever owner. Serene Alberta countryside awaits. (id:60626)
Vermilion Realty
3 Deerfield Street
Loyalist, Ontario
Situated in the scenic lakeside area of Amherstview, this delightful elevated bungalow offers a wonderful chance for a family to make it their new home. Featuring 3+1 bedrooms, 1.5 bathrooms, a spacious workshop, and a welcoming above-ground pool, this well-kept property is filled with possibilities. Its flexible layout includes an option for a lower-level in-law suite, which has its own private rear entrance, perfect for accommodating extended family or for those looking to generate additional income. Stepping inside, the bright, open front entrance leads to a carpet-free main level. The sizable living room features new laminate flooring throughout the living area, adding a modern touch and durability, along with a large front window that bathes the room in natural light. The modern eat-in kitchen is well-equipped with ample storage and prep space, updated kitchen cabinets, tiled floors, and a handy back door leading to the fenced backyard, large deck, and the pool. The three main level bedrooms are spacious and maintain a clean, carpet-free look. Downstairs, there's a potential extra bedroom, a large recreational space, and a half-bath. This level also includes storage space and laundry facilities. Located a short walk from Lake Ontario, parks, and sports fields, with nearby essential shopping, this impeccably maintained bungalow is nestled on a lot resembling a park. The family-friendly neighborhood and easy access to city bus routes enhance the desirability of this home. (id:60626)
Lpt Realty

