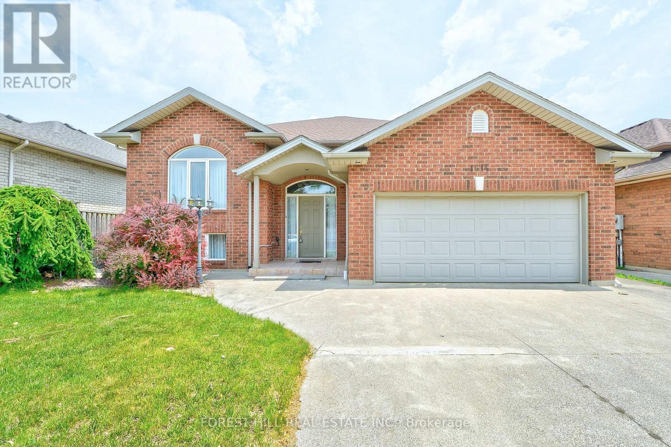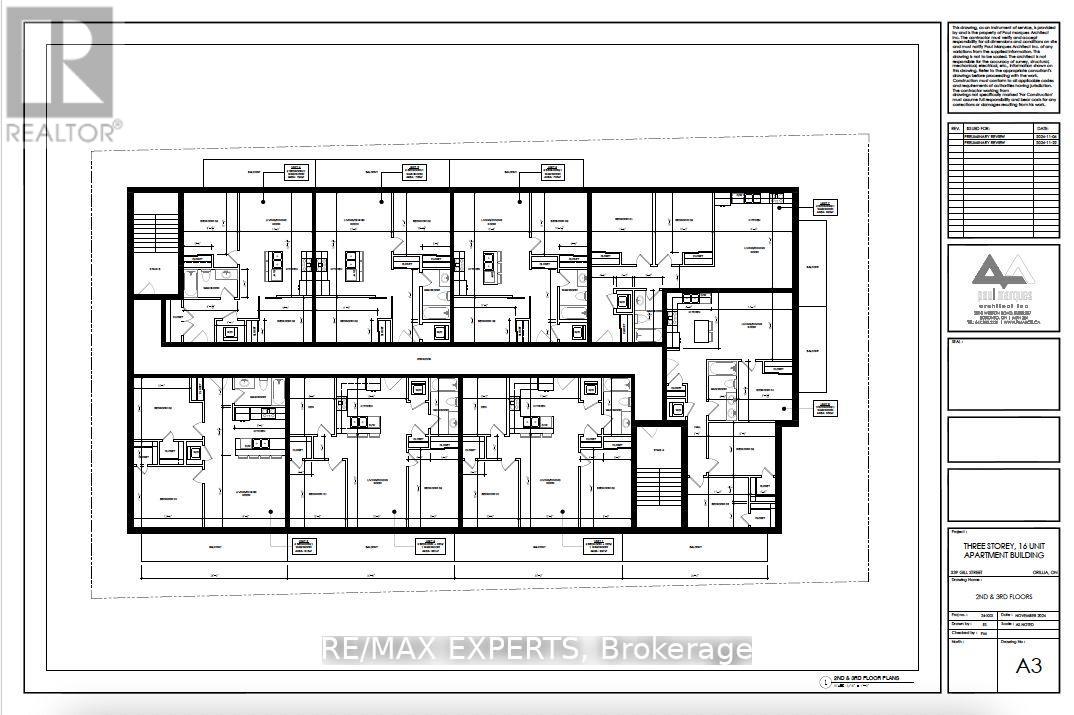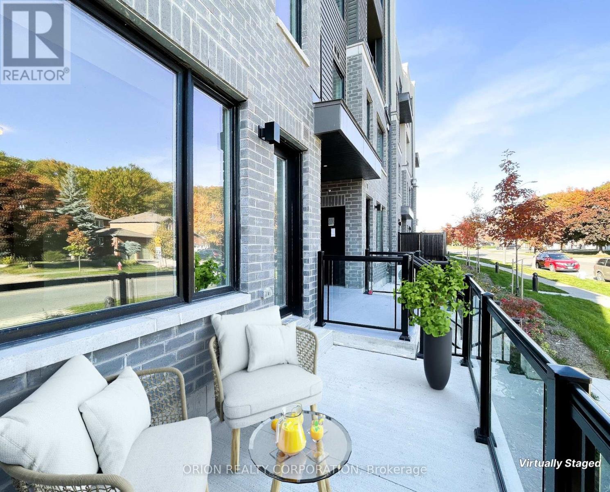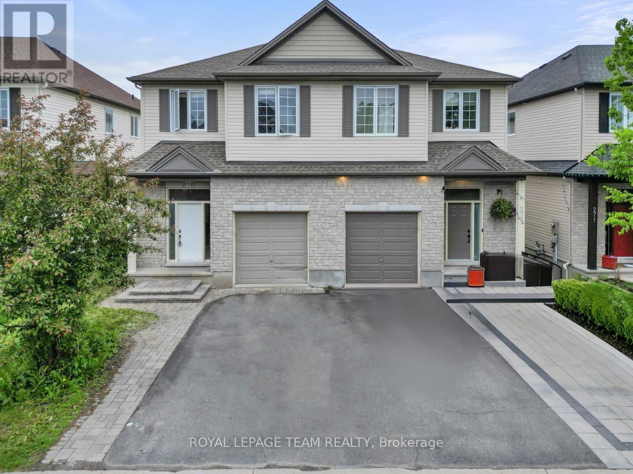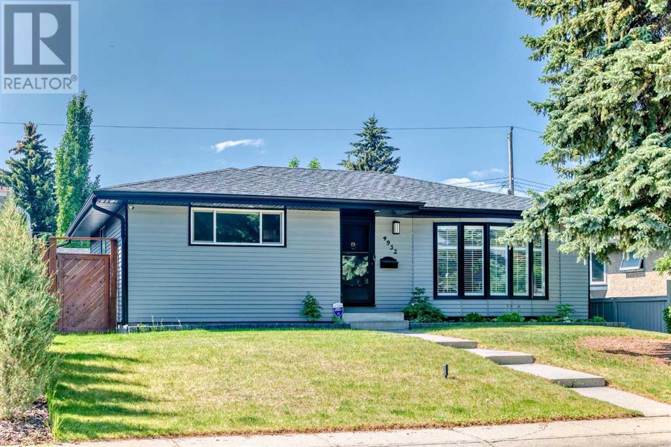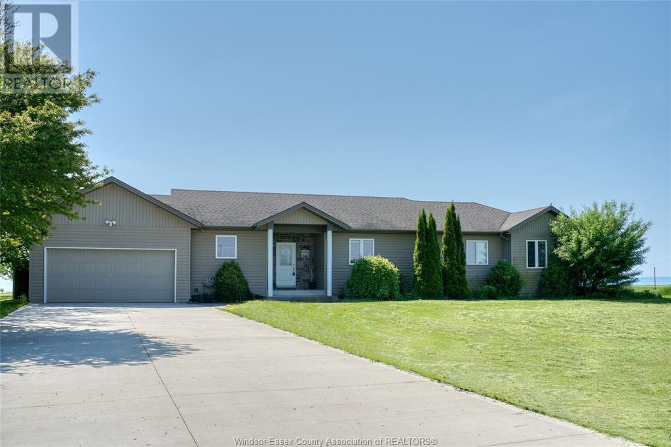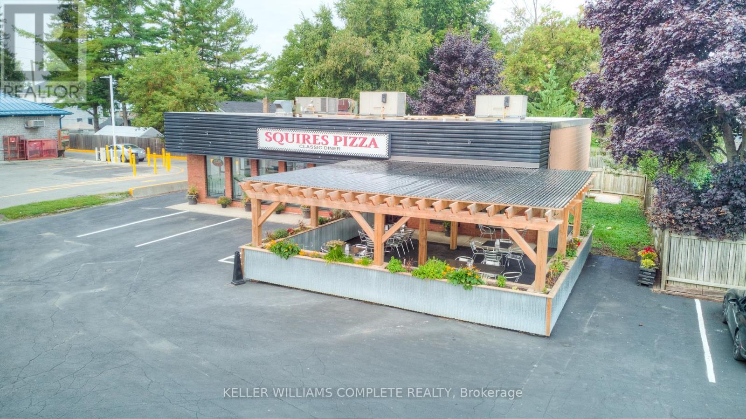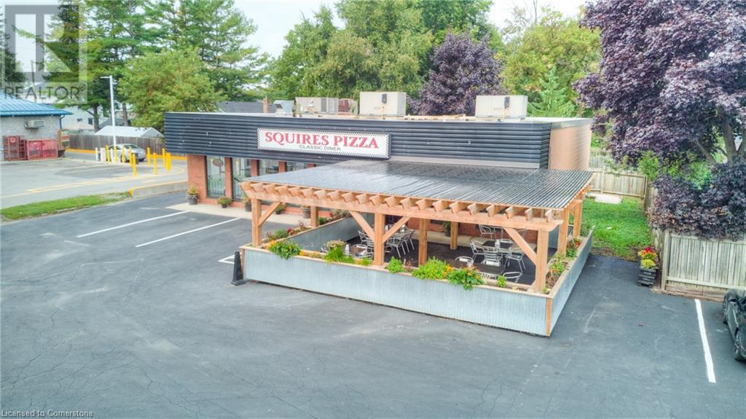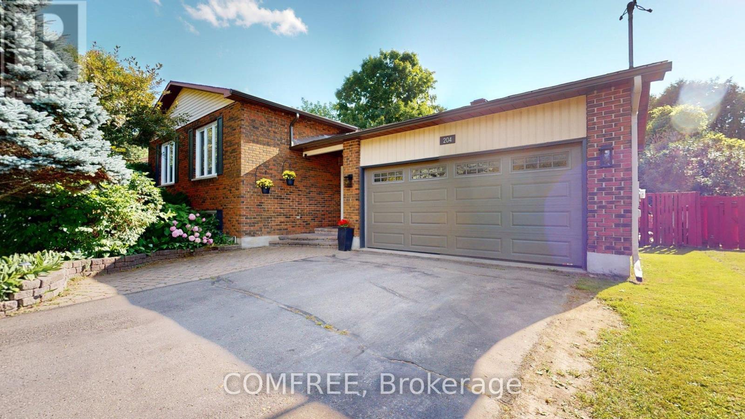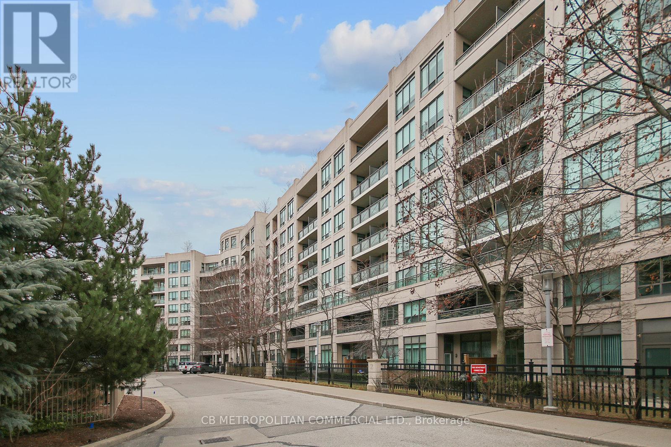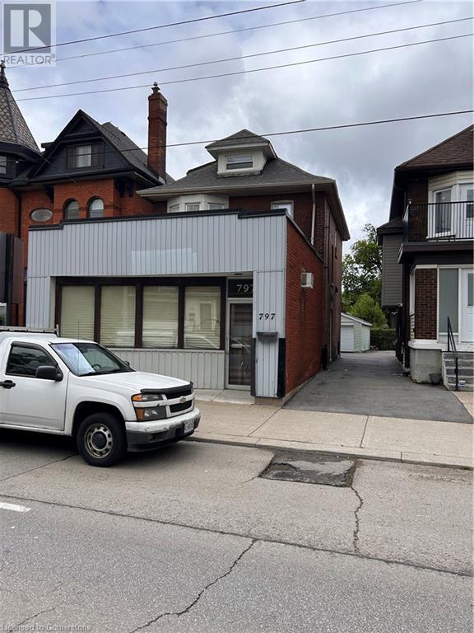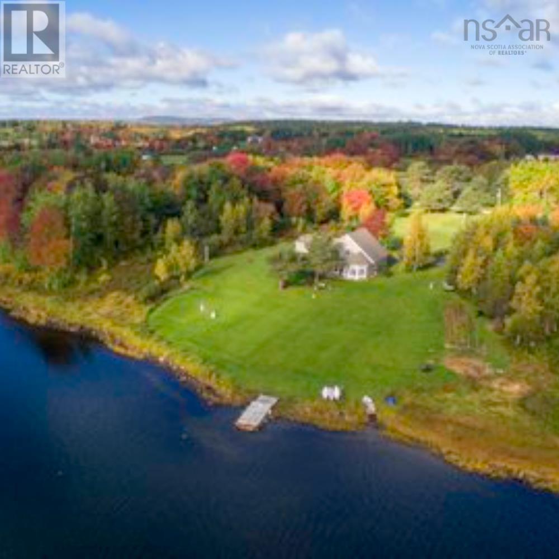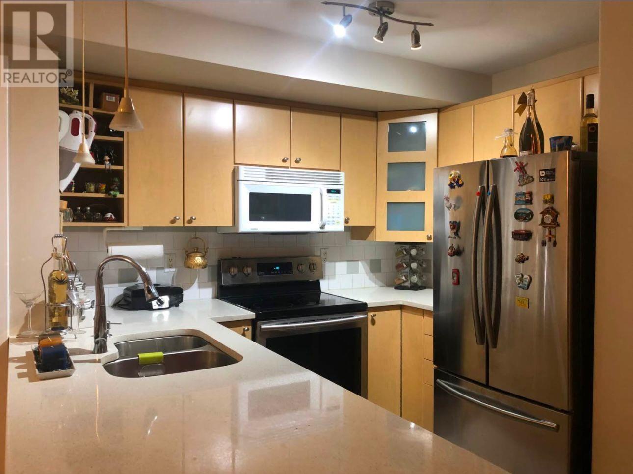319 - 223 Princess Street
Kingston, Ontario
Don't look any further than The Crown Condominiums in the heart of Kingston! This third-floor unit boasts two-bedroom, two-bathrooms and is ready for occupancy as of May 2025. Featuring 792 square feet, two spacious bedrooms, open concept living and dining room areas, in-suite laundry, two 4-piece bathrooms one of which is an ensuite, and amazing views! Amenities include a private rooftop terrace with BBQ, dining and lounge areas, greenery, yoga and outdoor activity space; concierge service, exclusive access to a Fitness Centre and Yoga Studio and a Party and Multi-Purpose Room with a full kitchen. Underground parking, bike storage and lockers available at an additional cost. With over 20 years of experience in urban development, IN8 Developments is dedicated to designing innovative and efficient housing solutions and has successfully launched and rapidly sold-out numerous projects. The Crown Condominiums offers an unparalleled location, surrounded by restaurants, cafes and both chain and boutique retail in the heart of Kingstons vibrant downtown core. You are literally within 10 minutes-walk to almost all of historic downtown Kingston and the waterfront, and a very short commute to Queens University or RMC. "Images showcase an alternate unit to illustrate the full potential of this space." (id:60626)
Royal LePage Proalliance Realty
1614 Morningstar Avenue
Windsor, Ontario
This bright and spacious 3-bedroom, 2-bathroom brick detached home, built in 2003, has been lovingly cared for by the same family ever since. Professionally painted throughout in March 2025, it boasts a beautifully designed kitchen with solid wood cabinets and hardwood oak floors on the main level. Sliding doors lead to a fully landscaped, fenced yard with a patio perfect for barbecues and outdoor relaxation. The home features a flowing layout, ideal for entertaining.The lower level, with a separate entrance and above-grade windows, includes a cozy family room with a fireplace and an oversized, sound proofed bedroom that can easily be converted into two separate rooms.Additional features of this home include central air conditioning, central vacuum, a jacuzzi tub, and access to the garage from the foyer.Conveniently located within walking distance of Ganatchio Trail and St. Joseph High School, and just a short drive to the E.C. Row Expressway, Windsor Regional Hospital, Windsor Family Community Centre, Food Basics, Metro, Forest Glade Public School, the NextStar Energy battery plant, the Premium Outlet Mall, and many other amenities. (id:60626)
Forest Hill Real Estate Inc.
106 - 19 Rosebank Drive
Toronto, Ontario
Beautiful 4 + 1 Bedroom Townhouse In A Prime Location With A Private Backyard! Fully Finished On All Levels, Perfect For Investment Or A Fresh Start. Features A Spacious Master And Three Upstairs Bedrooms. Basement Includes A Versatile Room For A Bedroom Or Office. Steps From Public Transit, Near Shopping, Highways, And More. Comes With Two Underground Parking Spots And Direct Home Access. EXTRAS: Two Parking Spaces And Low Condo Fees. Excellent Value Better Than A Condo Or Stacked Townhome At This Price. (id:60626)
Homelife/future Realty Inc.
294 Eulalie Avenue
Oshawa, Ontario
An excellent opportunity to own a beautifully maintained bungalow, ideal for first-time buyers, investors, or those looking to downsize. This delightful home offers a bright separate foyer with a walkout to a welcoming front porch, hardwood floors throughout the main level, and a stylish kitchen featuring stainless steel appliances. The fully finished basement includes a second kitchen and private side entrance perfect for extended family living or additional rental income. Ideally situated near Highway 401, public transit, the future GO Station, shopping, schools, and parks, this home combines comfort, practicality, and a prime location. (id:60626)
Circle Real Estate
339 Gill Street
Orillia, Ontario
Welcome To 339 Gill Street! This Corner Property Is One Of A Kind! Suitable For Many Uses Including A 12 - 15 Unit Apartment Building (See Attachments For Concept Plan). Water & Sewer Services At Lot Line. Conveniently Located In A Mature, Residential Neighborhood With Three-story Apartment Buildings That Are Fully Tenanted. Starbucks Is Right Around The Comer. Bus Line Right In Front Of The Property. Just Minutes Away From Downtown Orillia, Orillia's Waterfront, Plazas, Shops, Restaurants And Municipal Services! (id:60626)
RE/MAX Experts
22 - 3538 Colonial Drive
Mississauga, Ontario
SPACIOUS NEW 2 BEDROOM URBAN CONDOMINIUM IN MISSISSAUGA'S BRAND NEW THEWAY URBAN TOWNS DEVELOPMENT. SITUATED IN A MATURE COMMUNITY WITH ESTABLISHED AMENITIES INCLUDING HWYS 403,407, QEW, TRANSIT, SCHOOLS INCLUDING A U OF T CAMPUS, ENTERTAINMENT, SHOPPING, AND OUTDOOR ACTIVITIES. THIS VISTAWAY MODEL INCLUDES 999 SF OF LIVING SPACE, 90+ SFTERRACE, AND 300+ SQFT OF BELOW GRADE STORAGE SPACE. INCLUDES UNDERGROUND PARKING. WHY BUY A TINY APARTMENT WHEN YOU CAN HAVE SO MUCH MORE? (id:60626)
Orion Realty Corporation
275 Broxburn Crescent
Ottawa, Ontario
Welcome to 275 Broxburn Crescent, a beautifully updated 4-bedroom, 3-bathroom semi-detached home offering approximately 2,500 sq ft of living space as per the builders plan, in one of Barrhaven's most desirable neighbourhoods. Featuring 9-foot ceilings and hardwood flooring on the main level, this spacious home offers a welcoming foyer, powder room, formal dining room, a den perfect for a home office, and a large great room that flows into the kitchen with a breakfast area, ideal for entertaining and everyday living. Upstairs, you'll find a generous primary bedroom with a 4-piece ensuite, three additional well-sized bedrooms, and a convenient second-floor laundry room. The finished basement includes a massive rec room, perfect for family gatherings or a home theatre. Recently painted (2025), with brand new appliances (2025), and new flooring (2025) on the second level, basement, and stairs, this home is completely carpet-free. Located just steps from Costco, Barrhaven Marketplace, and Highway 416, this property offers exceptional value, space, and convenience for modern family living. (id:60626)
Royal LePage Team Realty
4932 Vanguard Road Nw
Calgary, Alberta
Welcome to the prestigious community of Varsity, where this beautifully updated bungalow sits on a quiet street, just steps from countless amenities. With 5 bedrooms and 2 full bathrooms, this home offers appeal for families, professionals, or savvy investors. Step inside to a bright, open-concept layout filled with natural light, featuring a large living/family room with an impressive bay window. The renovated kitchen boasts sleek white cabinetry, quartz countertops, a huge apron farmhouse sink, stainless steel appliances, a tile backsplash, and a charming boxed-out bay window over the sink. Enjoy both a formal dining area and a cozy breakfast nook—ideal for entertaining or everyday living. The main floor includes 3 spacious bedrooms and a beautifully renovated bathroom with a tiled stand-up shower and modern lighting. The lower level is fully developed with a generous family room, additional den, two more bedrooms, a large soaker tub in the second 4-piece bathroom, a laundry area and ample storage.Notable upgrades include new flooring throughout most of the home, fresh paint, a newer roof, 50-gallon water heater (2015), and updated eavestroughs, soffits, fascia, and downspouts (2022). The low maintenance landscaped front yard and fully fenced, south-facing backyard offer privacy and sunshine. A bonus oversized double detached garage—partially insulated and drywalled—adds incredible value, with paved alley access. This is a move-in ready opportunity in one of Calgary’s most desirable communities. Don’t miss your chance to call Varsity home! (id:60626)
Exp Realty
6648 Talbot Trail
Merlin, Ontario
Introducing a stunning lakefront bungalow with breathtaking views. This well-designed property sits on a large lot, overlooking the serene waters of Lake Erie. The interior boasts a designed layout, an abundance of natural light, The kitchen features elegant granite countertops and modern appliances. Livingroom offers a panoramic view of the lake. Enjoy the convenience of patio doors access to the back deck, perfect for outdoor entertaining or simply enjoying the beautiful surroundings. The main floor provides seamless accessibility, with a laundry area, bathrooms, & a shower all conveniently located. This home includes a double car garage, a concrete floor crawlspace, providing ample storage space. Situated in a desirable location, this detached ranch-style home offers easy access to schools, parks, and marina. Welcome to this lakeside retreat! (id:60626)
Deerbrook Realty Inc.
610 - 1050 Main Street E
Milton, Ontario
Located at Milton's Iconic Art on Main This Luxurious 2beds2 baths Suite offers open concept w/walk out to 2 balconies with panoramic view, modern kitchen with B/I appliances, Quartz countertops and island , laminate floorings , ensuite laundry, bathrooms with Heated Floors ,separated storage, underground parking, 24Hr Concierge, Gym Sauna, Outdoor pool and Hot tub, Party Room w/chef's kitchen, lounge library, roof top terrace with BBQs and fireplace, Walking Distance to Go Station, Community Centre, Milton Centre for the Arts, School, Restaurants and Shops. (id:60626)
Century 21 Leading Edge Realty Inc.
210 George Street
Haldimand, Ontario
This beloved 1950s-themed diner has been serving up comfort food and community vibes for 35 years with the current owners proudly at the helm for the past 25. Known for its nostalgic charm, consistent quality, and loyal customer base, Squires Pizza is a staple in the area and a fantastic opportunity for someone ready to take over a thriving, turn-key business.The business comes fully operational and liquor licensed, with a strong brand and following already in place. Whether you're an experienced restaurateur or an aspiring entrepreneur, this is your chance to step into something special.The building is not included in the sale. However, the current space can be leased, or the new owner may choose to relocate the business. (id:60626)
Keller Williams Complete Realty
210 George Street
Dunnville, Ontario
This beloved 1950s-themed diner has been serving up comfort food and community vibes for 35 years — with the current owners proudly at the helm for the past 25. Known for its nostalgic charm, consistent quality, and loyal customer base, Squires Pizza is a staple in the area and a fantastic opportunity for someone ready to take over a thriving, turn-key business. The business comes fully operational and liquor licensed, with a strong brand and following already in place. Whether you're an experienced restaurateur or an aspiring entrepreneur, this is your chance to step into something special. The building is not included in the sale. However, the current space can be leased, or the new owner may choose to relocate the business. (id:60626)
Keller Williams Complete Realty
234 Aquila Way Nw
Calgary, Alberta
Welcome to this well maintained 6-bedroom, 4 bathroom home, offering over 2,580 sq. ft. of thoughtfully designed living space. Perfectly suited for growing families or savvy investors, this residence combines comfort, functionality, and income potential.Main Floor Highlights:A versatile main floor bedroom ideal for guests or as a home office.A full bathroom conveniently located nearby.An inviting open-concept living area with ample natural light.A well-appointed kitchen featuring modern appliances and generous counter space.Upper Level Features:Three spacious bedrooms, including a master suite with a private ensuite bathroom.A bonus room offering additional space for relaxation or entertainment.A shared full bathroom to accommodate the upper-level bedrooms and laundry room.Legal Basement Suite:A fully self-contained 2-bedroom suite with a separate entrance, ensuring privacy and independence.Complete with its own kitchen and bathroom, making it an ideal rental opportunity or space for extended family.Additional Features:Separate laundry facilities for both the main floor and basement suite.Ample parking space with a double garage gravel pad and additional off-street parking.Located in a family-friendly neighborhood with proximity to schools, parks, shopping centers, and public transit, this home offers both convenience and comfort. Whether you're looking to accommodate a growing family or generate rental income, this property provides the flexibility to meet your needs.Don't miss out on this exceptional opportunity—schedule your viewing today! (id:60626)
Urban-Realty.ca
204 Grace Avenue
Russell, Ontario
Enjoy a country lifestyle with all the comforts of city living. Lovely 5 bed home on a quiet street that is close to everything. Open concept main floor completely redone with updated kitchen, center island, oak floors and lots of windows to brighten the day. Large eating area/dining room and oversize living room. 5 bed rooms including a huge master bedroom with room for a sitting area, 3 bathrooms, master with an ensuite/cheater bathroom. Huge family room plus laundry room den or office. Two car garage with large attached workshop, two tiered deck to relax on and enjoy a BBQ. Very private fenced rear yard perfect for young children. Roof 2016, eavestroughs 2016, siding 10 years ago, furnace 2018, attic new insulation, all appliances 2019. Municipal sewer and water. Everything a family desires. Walk to schools, bank, stores- easy commute into Ottawa approx. 25 minutes to St Laurent Shopping Centre. Russell is a vibrant active community with so much to offer. (id:60626)
Comfree
3740 35 Avenue Sw
Calgary, Alberta
Welcome to 3740 35 Avenue SW, a rare opportunity tucked into one of Calgary’s most established and evolving communities. This is not just a property. It’s a canvas for those with vision — a four level split built in 1956, offering five bedrooms, one and a half bathrooms, and timeless bones ready to be reimagined. Whether you're a young family looking to build something personal and lasting, or an investor seeking the perfect income property, this home delivers. Spacious, functional, and in original condition, it offers the ideal layout for renovating and renting out individual rooms. Add a basement suite, rework the floor plan, or simply modernize what’s already here — the options are endless for those with creativity and ambition. Location is where this home truly shines. Just a short walk to Mount Royal University, local bakeries, grocery stores, and public transit. Only minutes to the charm and vibrancy of Marda Loop, with its boutiques, restaurants, and community pulse. This area draws students, professionals, long-term tenants, and steady appreciation. Whether you choose to live in it, rent it, or hold it for future gains, this is a strategic move in a neighbourhood that continues to grow in both demand and value. This is more than a listing. It is a personal project, a smart investment, and an opportunity to shape something lasting in one of Calgary’s most connected communities. Opportunities like this don’t come often. Renovate it. Rent it. Reimagine it. But don’t wait on it. (id:60626)
Lpt Realty
521 - 205 The Donway W
Toronto, Ontario
Welcome to The Hemingway, a quiet, well-managed mid-rise condo in the heart of Don Mills. This 2-bedroom, 2-bathroom suite has been lovingly maintained by its long-time owner and is freshly painted and move-in ready. The layout features a bright open-concept living and dining area, a functional kitchen with ample storage and a breakfast bar, and a private balcony with green views. Residents enjoy a full range of amenities, including an indoor pool, gym, party room, and a rooftop terrace with BBQs, a mini putt area, and scenic city views all within a peaceful, community-focused building. Just steps to the Shops at Don Mills, groceries, Edwards Gardens and local walking trails, TTC, and the DVP. Nearby schools include Norman Ingram Public School, Don Mills Middle School, and Don Mills Collegiate Institute. Includes 1 parking space and locker. A solid, well-run building with a strong reserve fund - perfect for families, retirees, or anyone looking for a quiet, convenient lifestyle in an established neighbourhood. (id:60626)
Cb Metropolitan Commercial Ltd.
2633 - 5 Mabelle Avenue
Toronto, Ontario
Welcome to 5 Mabelle Avenue, a Tridel-built luxury condo located just steps from Islington Station! This unit features a fantastic layout and shows to perfection. Spacious and well-maintained, this 2-bedroom, 2-bathroom suite is thoughtfully designed for maximum style and comfort. The modern kitchen features top-of-the-line appliances and ample storage space. Enjoy the breathtaking, unobstructed north view from the balcony. One underground parking spot included! This building's amenities are too many to list: an incredible indoor swimming pool, fitness centre, theater, 24-hr concierge, guest suites, visitor parking, and more. (id:60626)
Slavens & Associates Real Estate Inc.
797 Main Street E
Hamilton, Ontario
Unique property with storefront (approx. 400 is in the Total sq ft) used as storage (Sellers use) Perfect games hobbyrm (great for pool table). Detached garage to store his car (Sellers use) 2.5 stry brick with full basement for storage. Laundry and side entrance to basement area. 2014 new gas forced air + central air. New roof flat and roof shingles in 2023. Very well maintained and clean. 3 to 4 private parking at the rear. Main house level use as 1 bedrm unit it is vacant. 2nd & 3rd level used as tenant occupied on month to month with rear safety fire escape. High traffic location near Gage park and all conveniences. Zoned Commercial/Residential. 2 hydro meters. (id:60626)
RE/MAX Escarpment Realty Inc.
797 Main Street E
Hamilton, Ontario
Unique property with storefront (approx. 400 sq ft) used as storage (Seller’s use) Perfect games hobbyrm (great for pool table). Detached garage to store his car (Seller’s use) 2.5 stry brick with full basement for storage. Laundry and side entrance to basement area. 2014 new gas forced air + central air. New roof flat and roof shingles in 2023. Very well maintained and clean. 3 to 4 private parking at the rear. Main house level use as 1 bedrm unit it is vacant. 2nd & 3rd level used as tenant occupied on month to month with rear safety fire escape. High traffic location near Gage park and all conveniences. Zoned Commercial/Residential. 2 hydro meters. (id:60626)
RE/MAX Escarpment Realty Inc.
797 Main Street E
Hamilton, Ontario
Unique property with storefront (approx. 400 sq ft is in the Total SF used as storage (Seller’s use) Perfect games hobbyrm (great for pool table). Detached garage to store his car (Seller’s use) 2.5 stry brick with full basement for storage. Laundry and side entrance to basement area. 2014 new gas forced air + central air. New roof flat and roof shingles in 2023. Very well maintained and clean. 3 to 4 private parking at the rear. Main house level use as 1 bedrm unit it is vacant. 2nd & 3rd level used as tenant occupied on month to month with rear safety fire escape. High traffic location near Gage park and all conveniences. Zoned Commercial/Residential. 2 hydro meters. (id:60626)
RE/MAX Escarpment Realty Inc.
210 Coral Keys Villas Ne
Calgary, Alberta
** OPEN HOUSE SATURDAY , 19 JULY , 1 - 4 PM** Welcome to this meticulously maintained 5 BEDROOM, 3 FULL BATHROOM BI-LEVEL residence nestled in the lake community of Coral Springs with 2600+ SQFT of Finished living space. Gleaming Hardwood floors with GOURMET kitchen / Gas RANGE / Stainless Steel APPLIANCE Package . Positioned in a quiet cul-de-sac with a Maintenance free deck comes with BBQ gas line , this home features numerous upgrades including New SIDING and EVESTROUGHS (2021), New SHINGLES, WINDOWS, DOORS, and KNOCKDOWN Ceilings (2019). Additional upgrades include a 75 Gallon HOT WATER TANK, Home & Garage BOTH FURNACES including CENTRAL AIR CONDITIONER, Granite Countertops and Tile in Kitchen and Main bath, along with a totally remodelled Ensuite bathroom which includes New CABINETS, FLOORING, LIGHTS and Mirrors, and a HEATED floor. New SECURITY Cameras were installed in 2023. On Top of all these major renovations the Poly B PLUMBING was replaced in 2017. Enjoy access to Coral Springs lake and Beachhouse amenities, plus quick access to top schools, transit, and major routes like Stoney and McKnight. (id:60626)
RE/MAX Complete Realty
1572 Pomquet Monks Head Road
Pomquet, Nova Scotia
Visit REALTOR® website for additional information. Nestled on 4.19 acres in Pomquet, this home offers quick highway access and is minutes from schools, Pomquet Beach, and local fishing wharfs. Downtown Antigonish is a 15-minute drive. The open-concept living area, kitchen, and dining room enjoy stunning water views, with a deck and screenroom accessible from the dining area. The main floor features a generous bedroom, full bathroom, and laundry/mudroom. Upstairs, find two bedrooms with en-suite baths, ideal for a Bed & Breakfast. The detached garage provides extra storage space. Schedule a private viewing today! (id:60626)
Pg Direct Realty Ltd.
324 3122 St. Johns Street
Port Moody, British Columbia
Sonrisa! Well kept two-bedroom two-bathroom apartment in Central Port Moody in the most desirable street. Building is completely renovated in 2016, new roof, new windows, up graded common areas. This apartment has bright and open living and dining area, large patio to enjoy your morning coffee. Amazing amenities - indoor pool, sauna, gym, and children's playroom. Walking distance to evergreen Sky-train line, West Coast Express train, Beautiful Rocky Point. School, restaurants and shopping center nearby. Just walk to everything Port Moody has to offer. Breweries, Rocky Point, hiking/walking trails, grocery, restaurants, coffee shops and more! 1 parking, 1 storage and Gas included in strata fee! (id:60626)
Prompton Real Estate Services Inc.
48 Grassview Cr
Spruce Grove, Alberta
No Neighbors at the back | Double Car Garage home on regular lot || Stunning home with luxury and functionality for modern family living. Open-to-above living room with lot of windows, fireplace & beautiful feature wall. A convenient main-floor den could be used as bedroom with a full bathroom is perfect for guests or extended family. The heart of the home is its modern kitchen, flowing into a dining area and with access to backyard, ideal for summer gatherings. Upstairs beautiful bonus room with fireplace & feature wall, perfect for family entertainment. The spacious primary suite with stunning ceiling & wall design offers a custom ensuite with a soaking tub, dual vanities, and a walk-in closet. Two additional bedrooms with jack & jill bath. Every corner of this home has been thoughtfully designed, checking all the boxes for style, comfort, luxury and convenience. (id:60626)
Exp Realty


