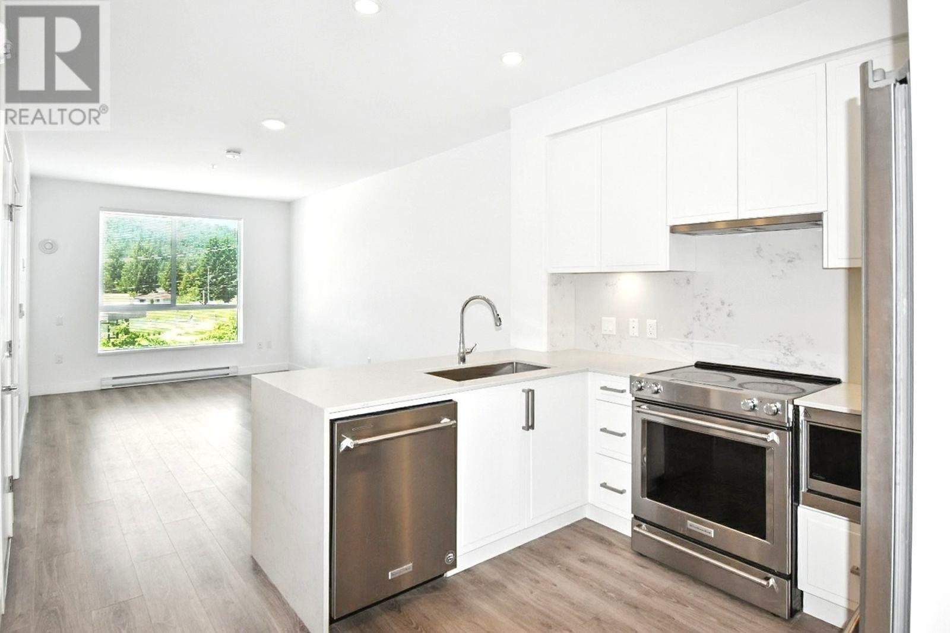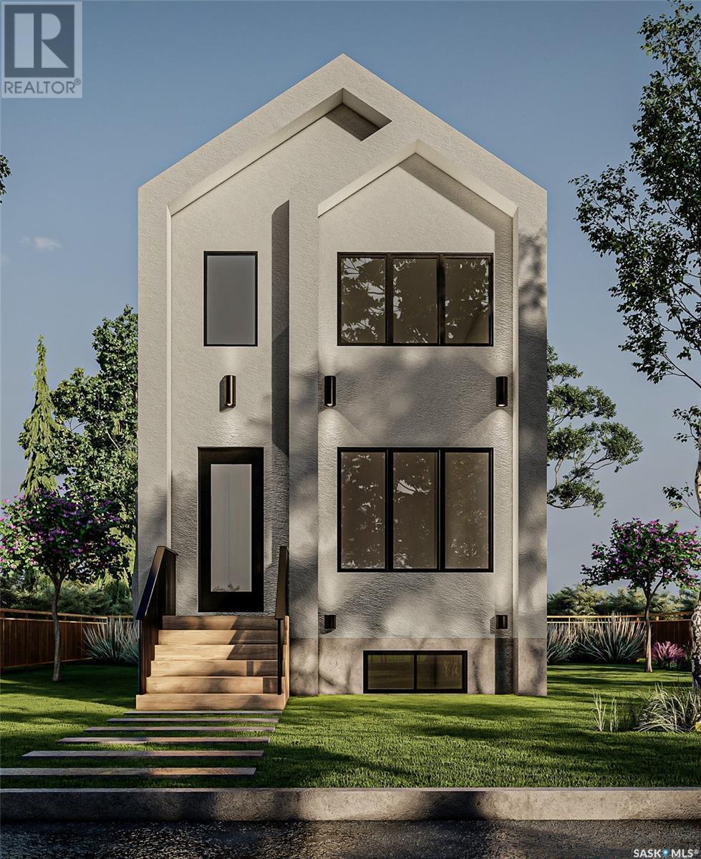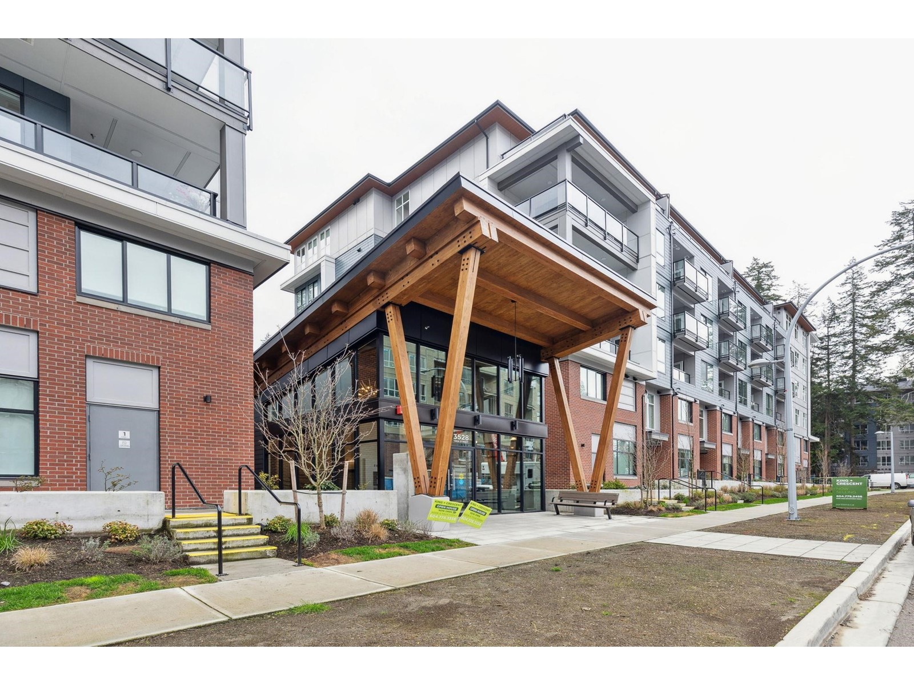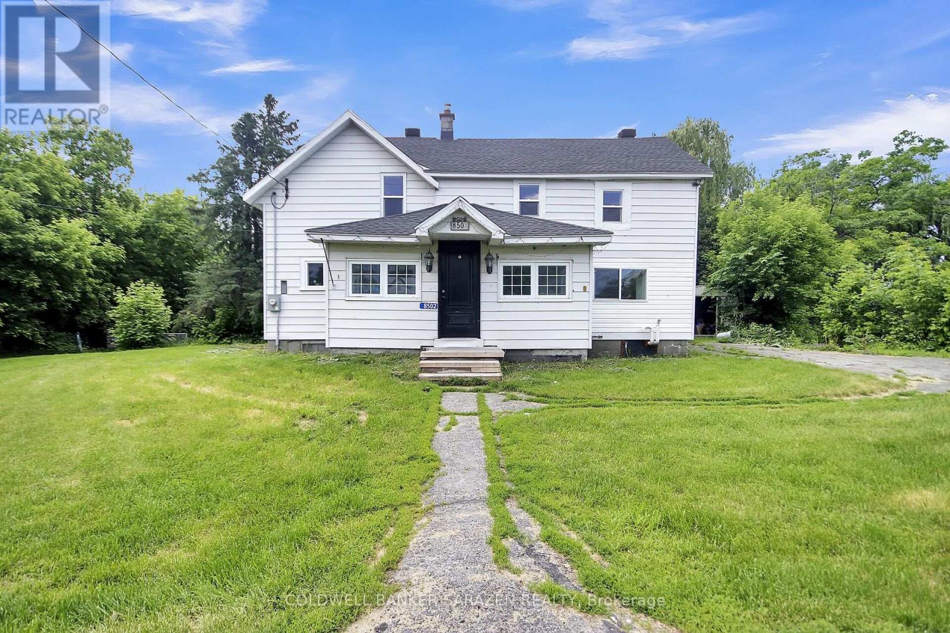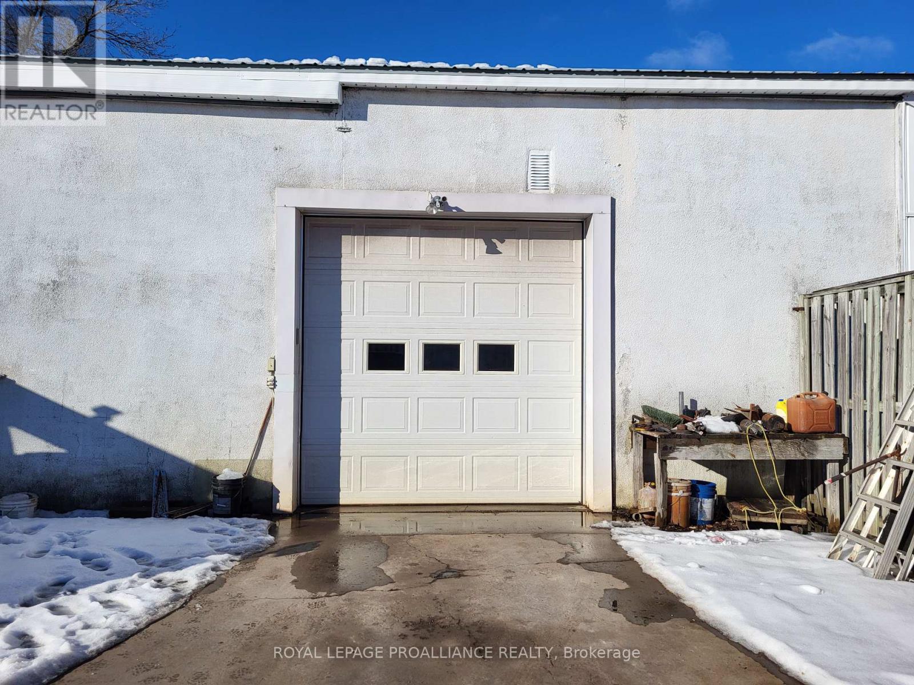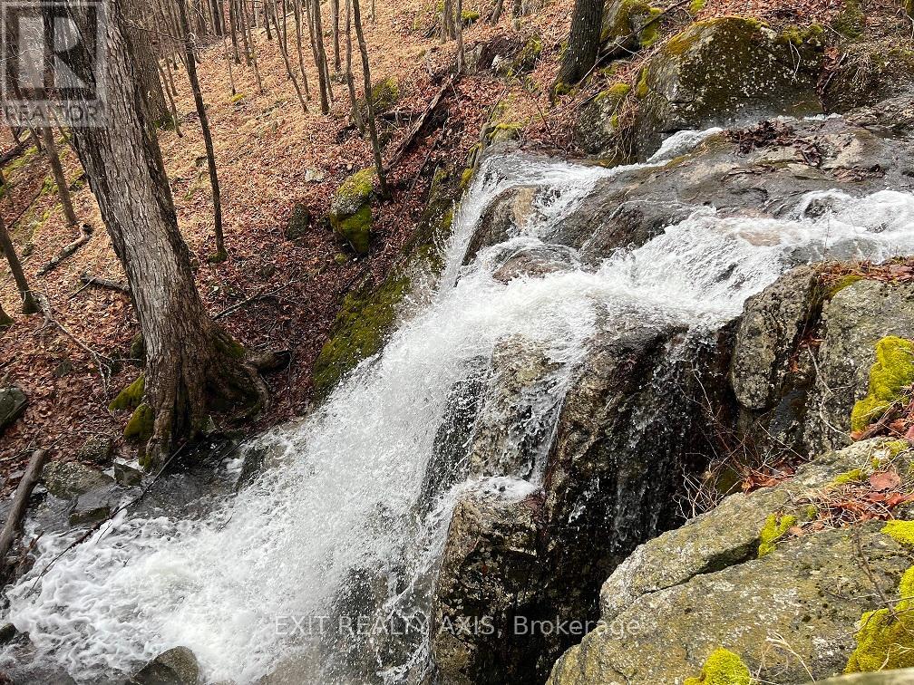1011 - 5 Shady Golfway
Toronto, Ontario
Bright spacious two-bedroom unit. The open balcony overlooks the ravine. Parking and lockers are included, as well as ample storage space in the unit. Maintenance fees include all the utilities, basic cable and internet. (id:60626)
Homelife/realty One Ltd.
208 700 Clarke Road
Coquitlam, British Columbia
Welcome to Vista! This bright & spacious 1-bedroom, 1-bathroom condo offers 602 sqft of open-concept living space. The modern design features stainless steel appliances, sleek laminate flooring, & plenty of natural light throughout. Centrally located to Lougheed Mall, SFU, Safeway, grocery stores, Coquitlam College, parks, cafes, & restaurants. In the school catchment of Miller Park Elementary, Banting Middle School, & Port Moody Secondary School within the catchment area. Commuting is a breeze with easy access to BC Hwy 7, Lougheed Hwy & Gaglardi Way, plus Burquitlam Station is just a 10-minute walk away. Multiple bus routes nearby add even more convenience. Included with the unit are 1 parking space & 1 storage locker.Don´t miss out on this fantastic opportunity-call now to view! (id:60626)
Luxmore Realty
2460 Lindsay Street
Regina, Saskatchewan
UNDER CONSTRUCTION! Welcome to 2460 Lindsay St located in Arnhem Place, built by UNCOMMON DEVELOPMENTS! This brand new build boasts a total of four bedrooms and four bathrooms for you to enjoy. Beyond its aesthetic charm, this property offers a full regulation one bedroom, one bathroom secondary suite – an opportunity for buyers to participate in the Secondary Suite program, with the builder already reducing the price of the home by the incentive amount. This provides the buyer the opportunity to take advantage of the Secondary suite program and rebate incentive without the hassle or paperwork. Additionally, the GST and PST are included in the purchase price, with the rebate directed back to the builder. The home includes the progressive home warranty. If you choose to build without the basement suite, the sale price decreases to $484,900. With Uncommon Developments you can craft your dream home with us, where we offer various inspired floor plans tailored to your needs and preferences. Offering a wide range of sizes and features to choose from, transparent pricing with exceptional value, customization options, unparalleled craftsmanship, and unwavering support every step of the way. Welcome to a world of limitless possibilities. (id:60626)
Exp Realty
501 3528 146a Street
Surrey, British Columbia
Corner one-bedroom in the newly completed King+ Crescent community in South Surrey, featuring a rare 145 SF wrap-around balcony. Includes $15K in upgrades such as A/C in both the living room and bedroom, plus laminate flooring throughout. This bright northwest-facing home boasts large windows for plenty of natural light. Located in a thoughtfully planned community with great on-site amenities. Nestled in a forested setting within walking distance to shops like Choices Market and Starbucks. Easy access to King George Blvd and Highway 99. The area will soon benefit from the upcoming Nicomekl Riverfront Park, offering nearly 3 km of scenic riverfront. (id:60626)
Dexter Realty
1401 Coulter Place
Ottawa, Ontario
Welcome to 1401 Coulter Place, a beautifully maintained 3-bedroom, 2-bathroom home tucked away on a quiet cul-de-sac in sought-after Queenswood Heights. With tasteful updates and a functional layout, this property offers comfort, style, and convenience. The bright kitchen features crisp white cabinetry, modern tile flooring, a tiled backsplash, and stainless steel appliances. Hardwood floors flow through the spacious living and dining areas, where large windows fill the space with natural light and a cozy fireplace adds warmth and charm. Patio doors off the dining room open to a large deck and a fully fenced backyard, perfect for outdoor gatherings. Upstairs, the primary bedroom offers wall-to-wall closets and access to a well-appointed 4-piece bathroom, shared with two additional bedrooms ideal for family, guests, or a home office. The finished basement adds valuable living space with a large rec room and built-in bar, great for entertaining or relaxing. Located close to parks, schools, shopping, restaurants, and public transit, this move-in ready home is ideal for families or professionals looking for a turn-key property in a fantastic neighbourhood. (id:60626)
RE/MAX Delta Realty Team
2291 Route 112
Upper Coverdale, New Brunswick
Can Accommodate Quick Closing! This magnificent executive bungalow, located just 15 minutes from Moncton, is set on a beautifully landscaped 2-acre private lot providing the convenience of single-level living, complete with space for an in-law suite or additional living space in the fully finished basement. Richly appointed with thoughtful upgrades throughout, the home features an updated kitchen that boasts quartz countertops, a chic backsplash, central island, newer stainless steel appliances, and an abundance of cabinetry. Dining area seamlessly flows into an enclosed & finished 3-season sun room, which leads to a secluded backyard, newly stained deck spans the length of the home, reinforced to support that future hot tub! An exceptionally spacious & bright living room is equipped with built-in surround sound speakers. The generously sized primary bedroom, a 4-piece bath, separate laundry room complete this level. Downstairs is a delightful guest bedroom, full bath, roomy L-shaped family room with the potential to add another bedroom. In-floor heating runs through both levels of this extraordinary home, complemented by two ductless heat pumps that provide heating & cooling for year-round comfort. The attached triple garage (24 x 41) is equipped with custom cabinetry, in-floor heating in one bay & half bath perfect for a workshop or hobbyist. This home is immaculate & move-in ready. Experience space, privacy, & modern comfort in this unique residence. Motivated Seller! (id:60626)
Coldwell Banker Select Realty
8502 Bank Street
Ottawa, Ontario
Enjoy peaceful country living in this spacious and renovated 4-bedroom single-family home, set on a generous 134' x 150' lot. Step into a bright foyer with a welcoming sitting area. The large eat-in kitchen features quartz countertops and stainless steel appliances. The open-concept living and dining area is enhanced with new flooring, and the main level includes a fully updated bathroom. The private primary bedroom is located at the back of the home, offering a quiet retreat with lovely views. Upstairs, you'll find three additional bedrooms with laminate flooring and a renovated 4-piece bathroom. Other upgrades include Gas furnace (2018), New septic system (2014), Electrical service upgraded to 200 amps (2017), Roof shingles on the main house (2014), Metal roof at the rear of the home (2017). Enjoy the private backyard with mature trees and a spacious deck perfect for relaxing or entertaining. (id:60626)
Coldwell Banker Sarazen Realty
4626 Munthe Avenue
Terrace, British Columbia
Spacious single family home on the bench ideally situated in a quiet neighbourhood close to town and schools. 3 bedrooms up and 1 bedroom down, large 10'10 x 30' family room located in the basement. Private fenced rear yard, single carport and RV parking. Updated kitchen with quartz counter top, new vinyl plank flooring in the kitchen, dining, living room and hallway. Roof re-shingled 2018 and several windows replaced. (id:60626)
RE/MAX Coast Mountains
439 Ashley Street
Belleville, Ontario
Large Commercial/Industrial Building, with approximately 3800 square feet, on a 1/2 + acre lot, lots of parking for cars, truck, trailers, etc. 550 volts available, 10 foot bay door, 2 car hoists, 8 foot privacy fence around the entire property, with a large gate for entry. Many possible uses such as Warehouse, Storage, Automotive, etc. Only 5 minutes to Belleville and the 401. (id:60626)
Royal LePage Proalliance Realty
00 North Shore Road
Rideau Lakes, Ontario
RARE! Cascading Waterfalls, Acreage, Beautiful Waterfront, & on the Rideau System. YOWZA! Imagine going to dinner by car, or better yet by boat. Westport Harbour is just minutes by boat after a day of soaking in the sun, & stunning views from this south facing Upper Rideau Lake executive sized 5.6 Acre waterfront lot which is set back just enough from the main channel so you get the views, but boat traffic is not buzzing your shoreline. Paved road to the property, and close to all Westport offers including many services, winery, restaurants, golf, hiking, and more. Access road in place. Unique water feature adds to the beauty of this amazing location just minutes to Westport. Great Waterfront to build your executive style dream home or cottage. The Rideau system beckons. A quick boat ride to either Narrows locks, or Newboro locks gives you access to several more lakes to explore. Please do not access property without proper notice. (id:60626)
Exit Realty Axis
377 Wallaback Drive
New Ross, Nova Scotia
Welcome to your lakeside escape on this large, quiet, and private , Wallaback Lake! This well-kept, move-in ready bungalow offers over 100 feet of southwest-facing shoreline with crystal-clear waterperfect for swimming, fishing, and boating all summer long. Inside, youll find an open-concept layout with 2+1 bedrooms and 2 full bathrooms. The lower level walkout features a large room that can serve as a third bedroom or a cozy family room, with a full 3-piece bathroom nearby for added convenience. The home comes with two garages: an attached 1.5-car garage and a single garage with direct access to the lakeideal for storing kayaks, fishing gear, or ATVs. Enjoy morning coffee in the screened-in sunroom, unwind on the lakeside patio, or catch the sunset from your own 30-foot dock. The property features its own sandy beach, a beautifully landscaped and partially fenced yard with mature trees, and lush, established gardens. It's energy-efficient too, with in-floor heating, a ductless heat pump, and a charming woodstove. A metal roof and a brand-new hot water heater offer durability and peace of mind. This home is suitable for year-round living, and many residents on this lake live here full-time. Whether youre looking for a permanent home or a summer retreat, youll love this quiet, private setting. Outdoor lovers will appreciate the areas great ATV trails, fishing, hunting, snow shoeing, snowmobiling and natural beauty. This property is located just an hour from Halifax. Make it yours and take advantage of the beautiful summer weather still ahead! The seller is highly motivateddont miss this opportunity. Contact your agent today to schedule a showing! (id:60626)
Royal LePage Atlantic (Dartmouth)
147 Gerald Crescent
London South, Ontario
Welcome to this charming 2-storey semi-detached home, ideally located on a quiet crescent in the sought-after Glen Cairn Woods neighbourhood. This move-in-ready gem offers a blend of style, function, and outdoor living - perfect for families, first-time buyers, or investors alike. The full brick façade on the main level and maintenance-free siding on the second floor provide timeless curb appeal. A long asphalt driveway (updated in 2020) accommodates three vehicles. Step up to the inviting front porch, and enter a bright main floor featuring a spacious eat-in kitchen with professionally repainted white cabinetry (2025), subway tile backsplash, and stainless steel appliances. The open-concept living/dining room at the rear of the home is ideal for entertaining, with direct access to the fully fenced backyard through an updated sliding patio door (2020). Outside, enjoy the expansive sundeck with included gazebo and a custom storage shed for added convenience. A stylish updated 2-piece bath completes the main floor. Upstairs, you'll find laminate flooring throughout three generous bedrooms, including an oversized primary retreat. The updated 4-piece bath features modern tilework, a glass tub surround, and an elevated vanity. The finished lower level offers a large rec room, updated 3-piece bath, and a spacious laundry/storage area. Major updates include: furnace & central air (2018), electrical panel, most windows, and more. Located just minutes from the 401, Victoria Hospital, parks, ponds, schools, and trails - this home is the perfect balance of comfort, convenience, and community. Dont miss it! (id:60626)
Royal LePage Triland Realty


