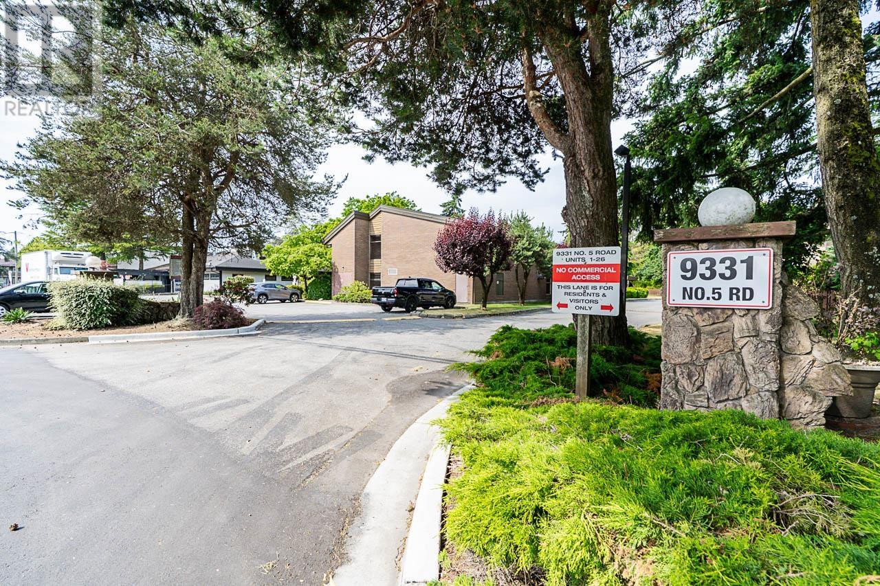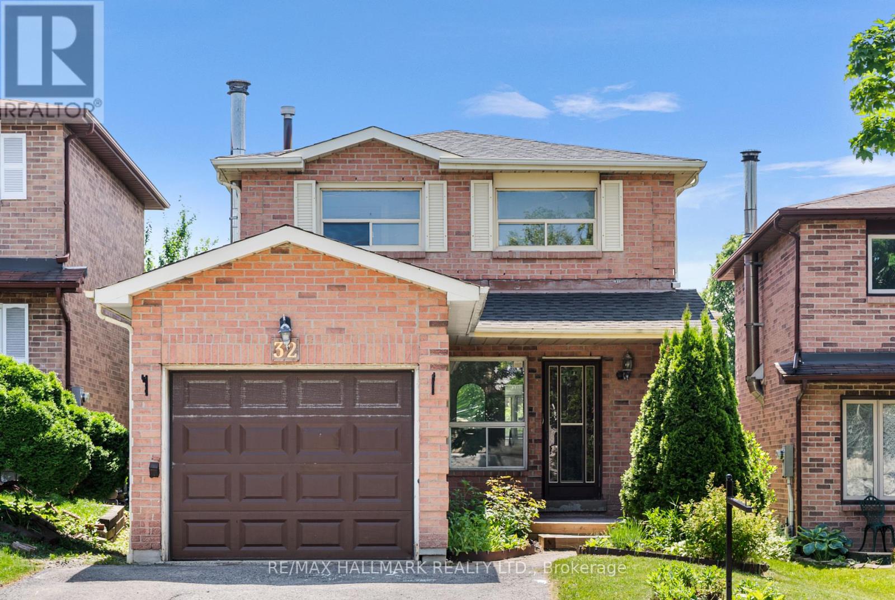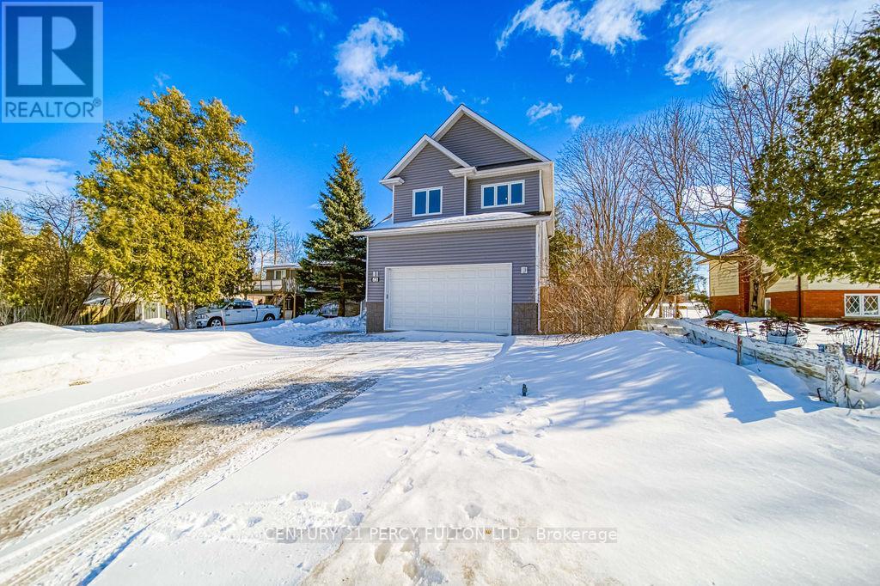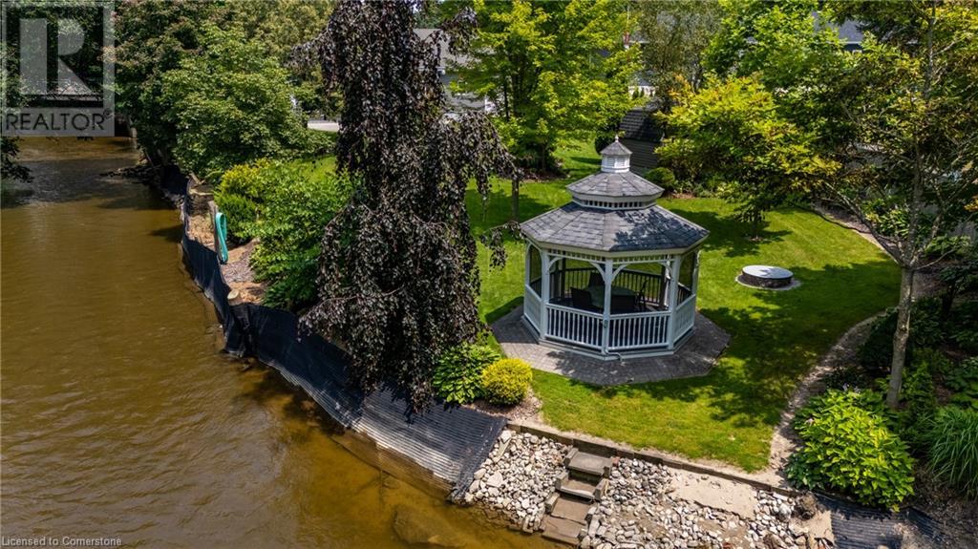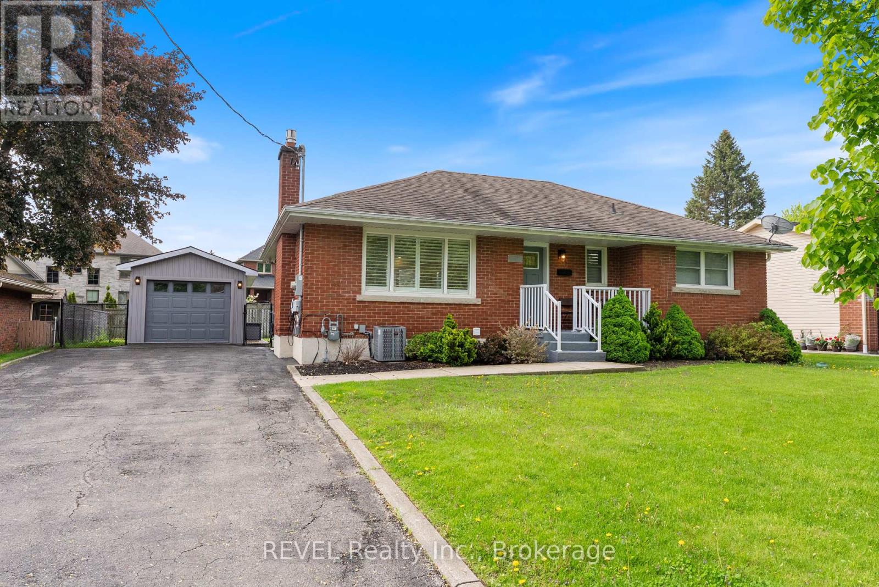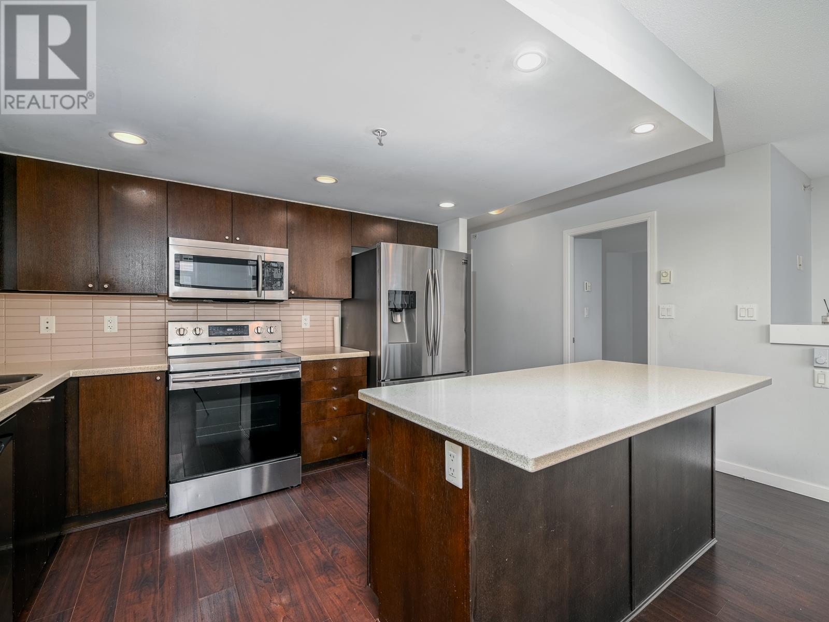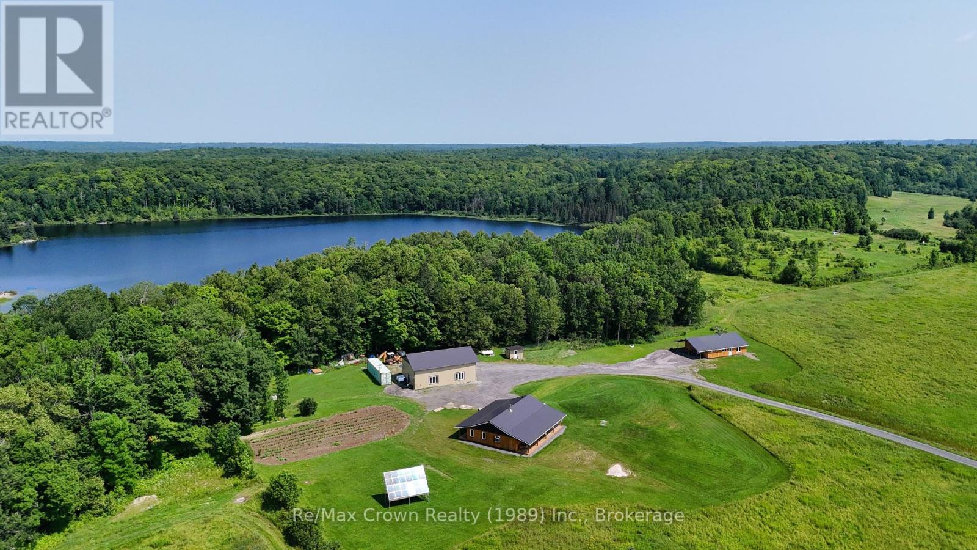16 9331 No. 5 Road
Richmond, British Columbia
Kingswood Downes - this updated spacious townhouse has 3 Bedrooms, 2 Baths, is 1391 sq. ft. and is nicely located in a green space area.The main level features a 2 pcs Bathrm,large updated kitchen with island & newer appliances.The spacious living and dining room leads out overlooking a large fenced back yard with a patio, garden area and green space. The Upper level features large Primary Bdrm and 2 additions spacious Bedrms, updated 4 pc bathrm, washer & dryer and storage. Additional features include carport, additional parking, extra storage rm. Complex amenities include indoor swimming pool, jacuzzi hot tub,steam room,kitchen meeting or games room. You are only steps away from schools (Kingswood Elem.),parks, buses, Ironwood Mall, golf. Pets and rentals allowed. (id:60626)
Sutton Group Seafair Realty
Lot 4 Spruce Hill (160-180) Road
Conception Bay South, Newfoundland & Labrador
This modern style 2 story with a large attached garage is under construction on beautiful Spruce Hill Road. The main level features open concept dining area, kitchen, living area, 1/2 bathroom, dual mini split, propane fireplace, 9ft main floor ceilings. The 2nd level features master bedroom with ensuite & walk in closet, 2 large bedrooms, laundry and main bath. The exterior includes brick and wood siding on the front. Bonus Beautiful 3 seasons sun room included. We have an Interior designer to help guide you through your selections and finishes. This is designed & built by Core Contracting. (id:60626)
Century 21 Seller's Choice Inc.
10 Clubhouse Road
Turkey Point, Ontario
Welcome to 10 Clubhouse Road, Turkey Point. Your perfect Turkey Point home/cottage awaits. Completely renovated from top to bottom, this cottage rests on a large 52 x 180ft corner lot with stunning marsh/forest views. Featuring over 1,200 sqft of prestine living space, 3 full size bedrooms, 2 baths and a 20 x 20 ft detached shop/garage. Property is on septic and year round water privately supplied by Lakeview Water Systems. Entire cottage taken back to the studs, re-insulated with updated electrical, all new plumbing, custom kitchen with 1inch thick quartz counter tops, 2 brand new bathrooms, gorgeous front to back herringbone vinyl floor, and brand new quartz fireplace in the living room. Enjoy a BBQ or some time in the sun on the new 11 x 23ft side deck located just off the kitchen/living room. Home is high and dry, with good crawl space venting and insulation. Solid all around cottage, built to last multiple generations. Don't miss out on this amazing opportunity. (id:60626)
RE/MAX Erie Shores Realty Inc. Brokerage
63 21848 50 Avenue
Langley, British Columbia
1990 sf rancher END UNIT w/loft in adult oriented 55+ gated community of Cedar Crest Estates. Boasting a beautiful location overlooking the pond for complete and serene privacy behind and conveniently located close to visitor parking and the clubhouse. This townhome boasts spacious open plan with living room with door to deck and with beautiful view of greenery and the pond, spacious dining room, kitchen with lots of cabinets and lge E/A with door to deck, primary bdrm on main with split 4 pce ensuite and w/toilet and sink thatcan double as powder room. Upper level boasts spacious loft/family room and bdrm w/4 pce ensuite. Dble SxS garage. Buy & update to your tastes. (id:60626)
Century 21 Coastal Realty Ltd.
180 Borough Drive
Toronto, Ontario
Rare Opportunity to Own a Stunning 2-Bedroom + Den Loft-Style Corner Townhouse in the Heart of Scarborough City Centre. This Southwest-Exposed Smart Home offers 1,266 sq.ft. of Total Living Space (including a Private Patio) and boasts an Expansive Open-concept Floor Plan featuring 9-ft Ceilings on Both Floors and a Sky-High 21-ft Ceiling in the Living Space complemented by Floor-to-Ceiling Windows that bathe the Home in Sunlight. The Spacious Kitchen, consisting of Premium Stainless Steel Appliances- Refrigerator, Electric Range Stove, Built-In Dishwasher, Microwave, and Toaster Oven flows seamlessly into the Dining and Living Areas making it Great for Hosting & Entertaining Guests. Modern Contemporary Upgrades include Waterproof Vinyl Flooring throughout, Smart App & Switch Controlled Dimmable Pot Lights (Main Floor) & Ceiling Lights (Upper Floor), WiFi Device-Accessible Surveillance Camera with Night Vision & Motion Tracking for Enhanced Security, and an Automated Roller Blind Opener that Rises when You do. Enjoy the Convenience of Dual Private Entrances from the Street and Lobby plus a Near Elevator Parking Spot & Locker, Upper Floor Laundry, and Free Underground & Curb-side Visitor Parking. Top-Tier Amenities include 24/7 Concierge Security, Fitness Gym, Indoor Pool & Whirlpool, Steam Room & Sauna, Games Room, Theatre Room, BBQ Terrace, and Party Room. Prime Location just steps to Scarborough Town Centre, TTC, Subway (coming 2030), YMCA, Library, Supermarkets, Restaurants, and Near Hwy 401. Step into your New Home, where Modern Lifestyle meets Refined Living. (id:60626)
Save Max Real Estate Inc.
32 Woodward Crescent
Ajax, Ontario
Welcome to 32 Woodward Crescent a beautifully updated 3-bedroom detached home nestled in a family-friendly, amenity-rich neighbourhood. Renovated with style and care, this move-in ready gem features a brand new modern kitchen (2025) with sleek finishes, upgraded flooring, fresh paint, contemporary bathroom vanities, interior doors, updated lighting throughout, and waterproofing completed in 2024 for added peace of mind. Enjoy a functional layout ideal for both everyday living and entertaining. The spacious living and dining areas are filled with natural light, and the recently replaced sliding door (2020) opens to a private backyard perfect for summer BBQs or a quiet morning coffee. Located in a desirable Ajax community, youll love the convenience of being close to schools, parks, shops, restaurants, and easy access to major highways and transit. A perfect home for growing families or first-time buyers looking to settle in a welcoming, well-connected neighbourhood. Dont miss your chance to own this thoughtfully updated home with modern comforts and long-term value! (id:60626)
RE/MAX Hallmark Realty Ltd.
15 James Avenue
Wasaga Beach, Ontario
Welcome to this stunning detached home, boasting over 1880 square feet of luxurious living space above grade, complemented by a beautifully finished basement. This remarkable residence features a double car garage with ample driveway parking, 3 spacious bedrooms plus an additional versatile, large bedroom in the basement, perfect for guests, a home office, or a playroom. As you step inside, you are greeted by soaring, high-ceiling foyer and the warmth of hardwood floors that flow seamlessly throughout the residence, accentuated by upgraded lighting fixtures on the main floor that enhance the home's elegance. The heart of this home is the modern kitchen, equipped with stainless steel appliances, granite countertops and ample cabinetry, making it a chef's dream. The open-concept living and dining areas provide an inviting space for entertaining family and friends, highlighted by an abundance of natural light. The finished basement offers additional living space, complete with a full bathroom featuring 3 piece ensuite, ensuring comfort and convenience. Step outside to discover your own private oasis in the large backyard, perfect for outdoor gatherings and relaxation. The extended deck provides an ideal setting for summer barbecues, while the second-floor expanded deck offers a stunning vantage point to enjoy the views and fresh air. This charming home is ideally situated just a short drive from the renowned Blue Mountain ski resort, perfect for both ski and winter activity enthusiasts. Additionally, it is conveniently located near golf courses, sought after Wasaga Beach, offering an abundance of summer activities for outdoor lovers. With its prime location, this property provides the best of both worlds, ensuring year-round enjoyment for families and adventure seekers alike. Close proximity to Blue Mountain Resort ,Wasaga Beach and golf courses for all your seasonal adventures. (id:60626)
Century 21 Percy Fulton Ltd.
362 William Street
Delhi, Ontario
Nestled along the serene banks of Big Creek, this elegant 4 bed 3 bath offers an unparalleled blend of tranquility and pride of ownership. The gourmet kitchen features exquisite quartz countertops, a large 2 tiered island, and a unique, elevated dishwasher. The kitchen flows seamlessly into the full dining room and living room. Also included for your convenience are main floor laundry, and a generous master bedroom with large walk in closet and patio doors leading to the sunroom, which features floor to ceiling tinted windows and custom blinds. This really is the perfect place for your morning coffee! The home boasts, a fully finished basement with a large rec-room as well as a long list of extras which include a home back up generator and lawn sprinkler system. The attached 2 car garage has drive through garage door, 220v hydro, new gas heater and much more. The fully landscaped grounds are truly picturesque, offering several ornamental trees, a riverfront gazebo with steps leading directly into the water, several manicured gardens, and a shed. Come see this well thought out, move in ready home and absolutely breathtaking backyard oasis. (id:60626)
Coldwell Banker Big Creek Realty Ltd. Brokerage
17 Varadi Avenue
Brantford, Ontario
17 Varadi is the ideal bungalow that checks all the boxes, offering luxurious living in a sought-after neighbourhood. This fully renovated beauty features a finished basement, a spacious lot, and a convenient garage. Inside, you'll find stunning quartz countertops, expansive living areas, a chic breakfast bar, and modern tile showers. The lower level boasts a fantastic rec room, plus an additional bedroom with a walk-in closet. The backyard is an entertainers dream, with a deck thats perfect for hosting gatherings and enjoying outdoor living to the fullest. Recent updates include an EV charger, an upgraded 200 amp panel, a new roof, and a basement renovation. This turn-key home is just minutes away from all amenities, including Zehrs, Walmart, and the liquor store. (id:60626)
Revel Realty Inc.
906 4400 Buchanan Street
Burnaby, British Columbia
Welcome to Motif, a highly desirable strata centrally located to all the great amenities Brentwood has to offer. This 2bed+2bath South West facing corner unit has been well maintained over the years and offers an open layout with plenty of natural light. Good size kitchen with large island and stone countertops. Bedrooms on opposite ends of the home allow for added privacy. Primary bedroom includes walk-in closet, large shower and double vanity sinks. Building offers nice amenities which include, gym, hot tub, sauna/steam, party room and outdoor green space. The Brentwood area continues grow and offers great shopping and restaurants all within walking distance, as well as skytrain just across the street. Quick possession possible. Includes 1 parking & 1 storage locker. (id:60626)
Sutton Group-West Coast Realty
303 Clear Lake Road
Parry Sound Remote Area, Ontario
Ideal for multigenerational living and hobby farming. Whether you're looking for a multi-family property or an income-generating opportunity, this nearly 30 acre farm property has expansive open fields - ideal for crops & gardens, a wooded area with trails set back from the road for privacy with scenic Bain lake as a backdrop, perfect for a sustainable lifestyle. The Primary 1500 sq.ft. Home, built in 2021, features propane boiler providing radiant in-floor heating with woodstove backup, on demand hot water system, an open-concept living space boasting vaulted ceilings, 3 bedrooms & 2 full baths - all Beautifully finished. Home is off-grid powered by a 4.8 kW solar array that supplies energy to both the home and the 30'x50' shop/garage, ideal for large equipment or workshop. All ESA inspections are in place to hook up to Hydro which is available if you'd prefer to pay a hydro bill. The secondary home is a spacious 1200 sq.ft. slab on grade bungalow w/ 3 bedrooms and vaulted living area, home is insulated and roughed-in with wiring and plumbing, ready for the new owner to finish. This building could serve as a guest house, studio/shop or home for extended family - you choose how you want to develop this property in an unorganized township. With low taxes, no hydro bill, economical wood heat, and established garden areas this property offers affordable living with endless potential. Tucked away in the charming community of Arnstein, where friendly faces and a welcoming rural vibe meet endless Lakes and Crown Land - perfect for the nature lover at heart. This is your chance to escape the rat race and embrace country living at it's best. Don't miss out - call today for your private tour! (id:60626)
RE/MAX Crown Realty (1989) Inc.
214 8322 130 Street
Surrey, British Columbia
Mainland Business Park, strata warehouse complex in a terrific location, 26.5 feet wide, 50 feet long, 21 foot clearance ceilings. 14 foot x 10 foot grade entry bay door, two plus parking. No Auto mechanics or Autobody business allowed. Clean, tilt up construction, secure complex, well managed and maintained. Low maintenance fee. (id:60626)
Macdonald Realty (Delta)

