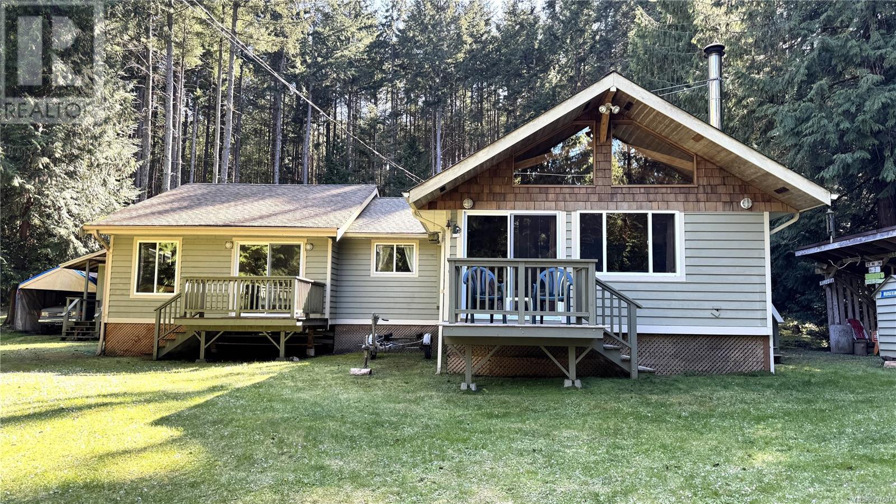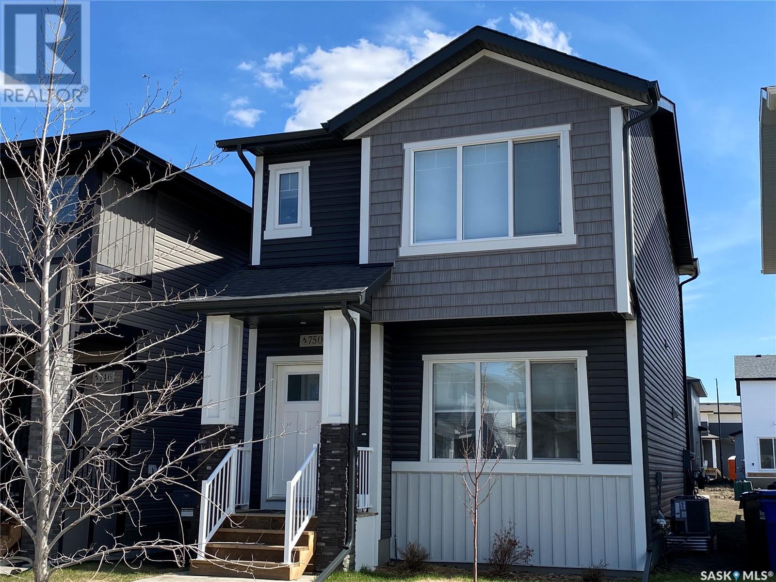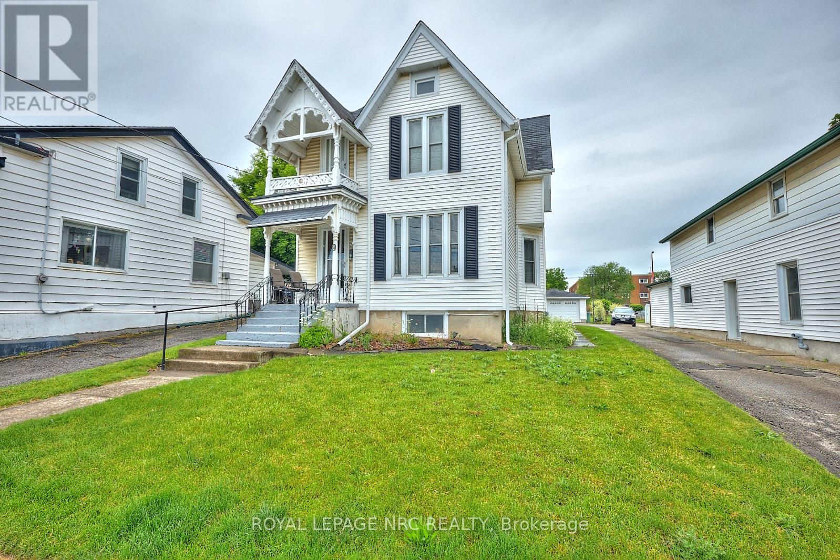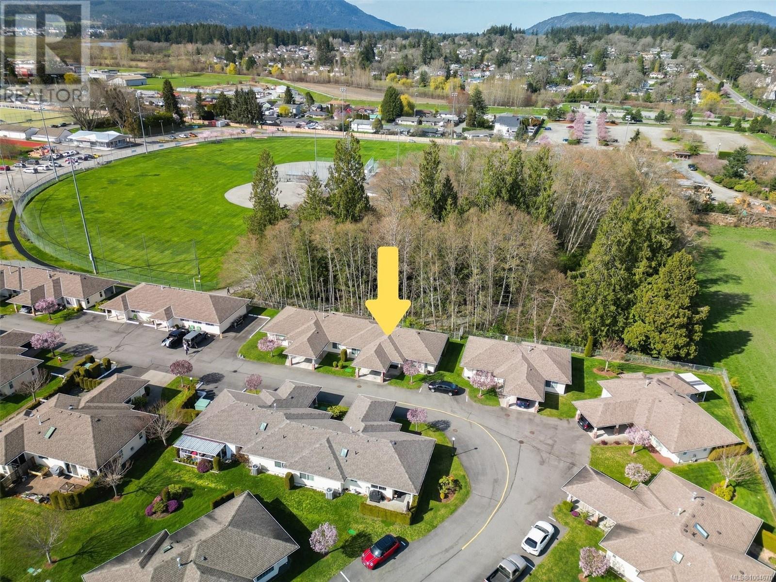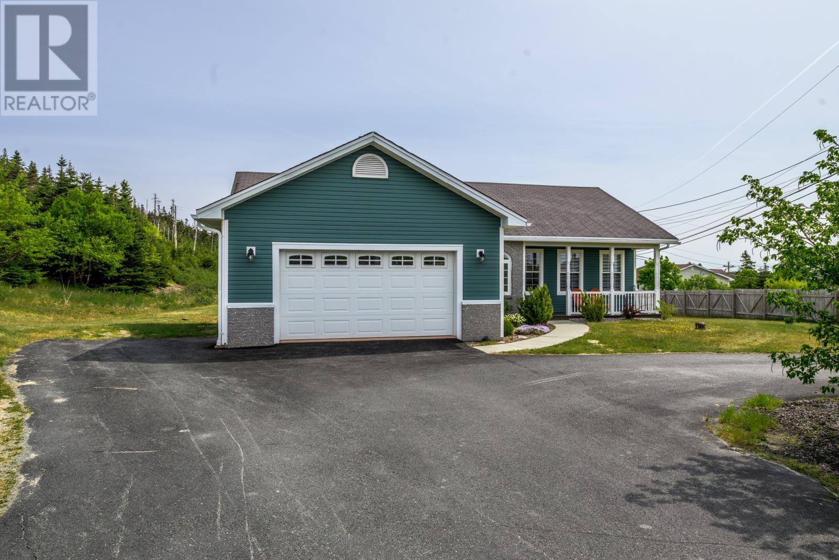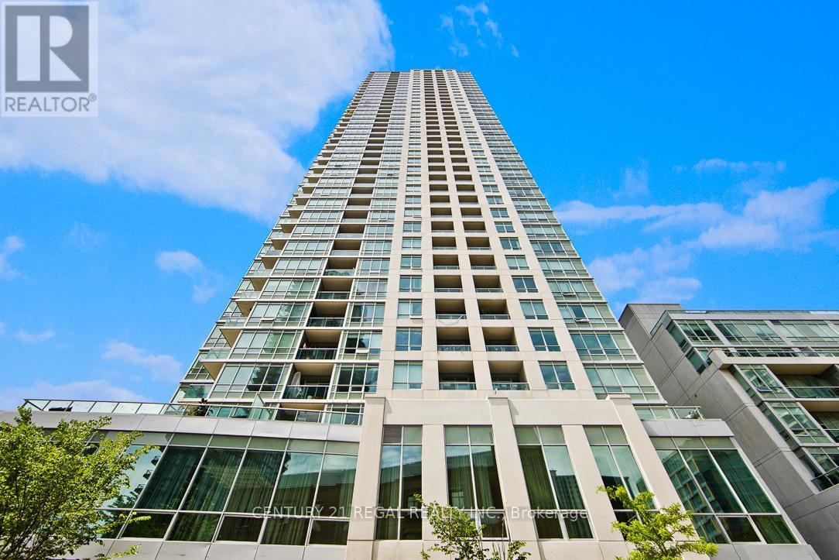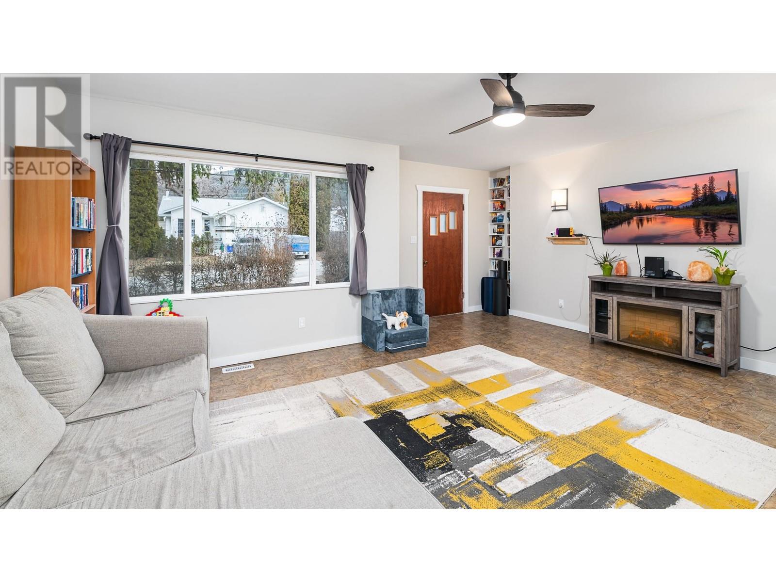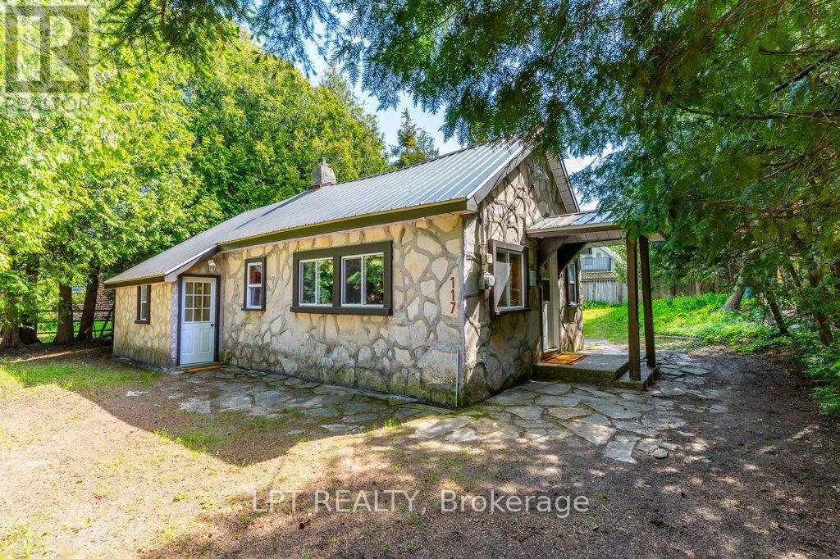667 Weathers Way
Mudge Island, British Columbia
Welcome to a wonderful Mudge Island family retreat, which offers 4-bedrooms, one full bath, 1800 Sq.Ft living space and over a half acre, located close to the beach access on False Narrows, a great location on Mudge Island. This family cottage has had so many great memories through the years. The home has everything you need: a big family room with a cozy wood stove, a full kitchen, a dining room, washer and dryer. Just move in and enjoy. Outdoor spaces have an expansive 1000 sq ft back sundeck, a fire pit, a workshop, and a 2 story kids' playfort. The home is ideal for entertaining with friends and family or relaxing in tranquil surroundings. The property has a drilled well and a septic system. Could be shared by 2 families. There is no BC Ferry service to Mudge Island, which can be accessed by private boat via Gabriola Island, and it's 5 minutes across from Gabriola Island. The Island has the get-away-from-it all, has the bonus of being serviced with hydro, high-speed internet, don't miss this opportunity. Measurements are approx, Buyers to verify if deemed important. (id:60626)
Royal LePage Nanaimo Realty (Nanishwyn)
338 Cowessess Road
Saskatoon, Saskatchewan
NEW Ehrenburg built 1420 sq.ft - 2 storey home in Brighton.[ NEW ASHWOOD design] - LARGER in size with a second level BONUS ROOM. Kitchen features a large sit up Island, custom built cabinets, exterior vented OTR Microwave, built in dishwasher and Quartz counter tops. Open eating area. Spacious living room with Electric fire place and stone feature wall. 3 bedrooms. Master bedroom with 3 piece en suite and walk in closet. 2nd level laundry. LEGAL SUITE OPTION on lower level. Front yard landscaping and Double detached garage [20' X 22'] This Home is under construction. Late FALL 2025 POSSESSION ***NOTE*** PICTURES are from a previously completed unit. Interior and Exterior specs will vary between units (id:60626)
RE/MAX Saskatoon
9 Pine Street S
Thorold, Ontario
This stately custom two-storey home is located on a huge lot in Downtown Thorold and has a Mixed-Use Zoning designation. The home boasts 3 bedrooms, 1.5 bathrooms, a large eat in kitchen, separate dining room, spacious main floor family room and a bright living room. Simply loaded with character including solid wood bannisters, entry doors, original wood pocket doors, gorgeous trim work and a Juliette balcony off the master bedroom. The exterior includes a detached 1.5 car garage, private parking and fully fenced backyard. The basement is full and partially finished basement, waterproofed in 2010, and has a newer forced air gas furnace. Book your private viewing today! (id:60626)
Royal LePage NRC Realty
18 1015 Trunk Rd
Duncan, British Columbia
Open House Moved SAT July 19th 3-5pm. Welcome to Evenings Ease 2 bed 2-bath rancher townhome in one of Duncan’s most desirable 55+ communities. The complex was originally designed without profit in-mind by neighboring church for its members. Home features wide hallways, wheelchair accessibility, in-unit laundry, thoughtful layout & heat pump for year-round comfort. Unit 18 sits at the back of the complex and features a private back patio overlooking a park/forest a covered carport with storage, and a large heated crawl space for all your extras. This safe & peaceful complex also offers a gazebo greenspace, workshop & community hall where members regularly get together. Just minutes from downtown Duncan, parks, shopping, and transit. Comfortable, low-maintenance living starts here! (id:60626)
Coldwell Banker Oceanside Real Estate
4 Nathaniel Drive
Torbay, Newfoundland & Labrador
Welcome to 4 Nathanial Dr. This one owner 3 bedroom bungalow sits on a larger residential lot just off Indian Meal Line. This property shows pride of ownership as soon as you walk up to the front of the house, with a concrete walkway leading to the covered front veranda. As you walk in, you are greeted to a bright large foyer with a arched window, then as you walk across the hallway you enter the large living room. Around the corner you will find the dining area nook. From there you are walking into the kitchen which has lots of cabinets and counter space. The primary bedroom is located at one end of the home with a walk in closet and 4 piece ensuite. On the side of the house you will find the main bathroom and 2 bedrooms. There is also a laundry room on main floor next to the attached garage. Downstairs you will find a large rec room that is plumbed in for a potential wet bar if you desire to install one. There is an office / den plus and half bathroom. As a bonus, this property has a large workshop and garage area, a perfect place to work on or store your toys. Outside you with find a beautifully landscaped front yard and circular driveway. There is also a big backyard for a potential garage or just an area for the kids to hang out and play. (id:60626)
Hanlon Realty
406 - 120 Homewood Avenue
Toronto, Ontario
Welcome to this meticulously maintained, upgraded suite at The Verve - a highly regarded Tridel-built, green-certified building. The Verve features stunning amenities that suit all your needs! This spacious unit features a functional open-concept layout with laminate flooring throughout, creating a modern and cohesive look. The updated kitchen is equipped with granite countertops, ample cupboard space, open shelving, and contemporary finishes perfect for both cooking and entertaining. Enjoy beautiful east-facing views that fill the space with natural light. Thoughtful upgrades and quality finishes throughout make this home move-in ready and truly stand out. Perfect for urban professionals or savvy investors! (id:60626)
Century 21 Regal Realty Inc.
77 Teeple Street
Woodstock, Ontario
What a sweetheart of a home that is ready for its new owners! Absolutely nothing left untouched on the exterior of this property, as it's been all updated...siding, insulation, roof shingles, windows...all updated! The main level has 2 bedrooms, 2 piece bathroom, galley style kitchen also updated and appliances included, living room, as well as a bonus room currently being used as a dining room, but could be an ideal office or 3rd bedroom. The side door conveniently placed, and enters into a mudroom area allowing you to enter the main house, the workshop, or the back yard. Downstairs is a finished family room with another bedroom, a storage/utility room, and a recently updated 3 piece bathroom. The updated furnace (2024) and A/C (2023) allow for peace of mind with big ticket items replaced. Upon arriving you will notice the beautifully landscaped yard, and it extends itself to the very private backyard that is fully fenced....and it also backs onto a park! There is ample parking with 4 driveway spaces. The workshop was once a garage, and could easily be converted back to one for indoor parking...it is complete with hydro. Cute, economical, and a perfect private lot makes for a great place to call home! All meas. approx. and taken from iguide and public records. Square feet total is exterior total, and includes workshop. (id:60626)
RE/MAX A-B Realty Ltd Brokerage
205 19th Avenue S
Creston, British Columbia
Spacious home, huge level property in town, fantastic detached workshop AND a great location! Call your Realtor and book an appointment to take a look at this listing today. The home features over 1,200 sq ft of living space on the main floor alone, with a full, partially finished basement ready for your ideas. Features of this home include main floor laundry, a full ensuite and walk in closet in the primary bedroom, an open concept kitchen and dining area and large windows throughout to allow for plenty of natural light in every room. A home office on the lower level of the home is an added feature. Plenty of updates throughout this character home including the hot water tank, some plumbing and some electrical, and both main floor bathrooms have been renovated, and more. The covered patio provides outdoor living area year round. But wait, there’s more! A detached 27’ x 23’ workshop/garage is an amazing feature of this property that’s not easily found in town. All of this is situated on a maturely landscaped .31 of an acre level lot in town, within walking distance of downtown. There is an established garden area, some fruit trees and berry shrubs as well as sprawling lawns in the fenced backyard, this property is meant for outdoor living! There is so much to love about this property, imagine yourself living here. (id:60626)
Century 21 Assurance Realty
105, 121 Quarry Way Se
Calgary, Alberta
Welcome to ground-floor living in the prestigious Champagne building, right in the heart of Quarry Park. This well-designed one-bedroom condo offers concrete construction for peace and quiet, along with rich hardwood floors and 9’ coved ceilings for a bright, open feel. The kitchen features quartz countertops, a gas range, updgraded stainless appliances, upgraded lighting, and flows into a spacious living/dining area with an office nook tucked just beside the kitchen, with hardwood floors throughout the apartment.The bedroom includes a walk-in closet with access to the four-piece bath, and you’ll appreciate the convenience of in-suite laundry and extra storage. Step out to a generous 200 sqft south-facing patio—ideal for relaxing outdoors, or BBQ's with a gas hookup ready to go. The titled, heated underground parking stall is located near the elevator, and a separate titled storage locker is also included. Building amenities include secure entry, a car wash, bike room, and a landscaped courtyard and convenient vistor parking for cars and bikes. All this, just steps from Bow River pathways, shops, restaurants, the YMCA, and everything Quarry Park has to offer. (id:60626)
Greater Property Group
16 Limardo Drive
Dartmouth, Nova Scotia
Welcome to 16 Limardo Drivea charming family home that offers picture-perfect curb appeal in a quiet Dartmouth neighbourhood. Nestled on a tree-lined street, this inviting residence boasts a spacious main floor, beginning with a welcoming living room adorned with hardwood flooring, a fireplace and a large bay window that fills the space with natural light. The well-appointed kitchen is both functional and roomy, flowing seamlessly into a formal dining room perfect for hosting dinners and creating family memories. A convenient half bath completes this level. Ascending the staircase, you arrive at the bedroom level, where the spacious primary bedroom features double closets for ample storage. Two additional bedrooms, a renovated bathroom featuring a stone-top vanity & walk-in shower, and convenient laundry facilities, round out this floor. The basement provides plenty of additional storage space, and offers a wealth of possibilities for homeowners to expand their living space. Noteworthy features of this home include a natural gas hook-up, car-port, paved driveway, shed, fenced backyard, newer vinyl windows, a recently redone roof and chimney, hardwood floors on the main level, kitchen pantry and a new propane hot water tank. This residence effortlessly combines modern convenience with classic charm, making it an ideal home for any family. The location is superb with its close proximity to the MacKay Bridge, highway access and all the professional amenities, shops and services located in downtown Dartmouth, Dartmouth Crossing and Mic Mac Mall. You wont want to miss out on making this your new home! (id:60626)
Royal LePage Atlantic
2109 - 3700 Highway 7
Vaughan, Ontario
Welcome to Centro Square Condos! Bright and beautifully maintained 1-bedroom suite in the heart of Vaughan. This stylish unit features an open-concept layout with a modern kitchen, granite countertops, tiled backsplash, and stainless steel appliances. Perfectly located just minutes from Vaughan Metropolitan Centre, Hwy 400 & 407, and a short walk to restaurants, shopping, and entertainment. Ideal for first-time buyers, investors, or professionals seeking modern living with unbeatable convenience. (id:60626)
Rare Real Estate
117 Second Avenue N
South Bruce Peninsula, Ontario
Looking for a private Sauble Beach retreat that delivers lifestyle and income? Welcome to 117 Second Avenue North just 350 feet from the iconic golden sands, with pedestrian-only beach access directly across the street. Tucked away on a lush, tree-lined lot, this fully furnished, four-season home or cottage is the perfect blend of escape and investment. From the moment you arrive, you'll feel the privacy and charm that make this location so rare. Step out your door and you're a 30-second walk to Luscious Bakery and just minutes from the vibrant downtown filled with shops, restaurants, and everything that makes Sauble Beach one of Ontario's top year-round destinations.Inside, the vibe is warm, stylish, and 100% turn-key. The space has been freshly painted and thoughtfully updated with a brand-new fridge and a brand-new sectional couch, plus new beds, mattresses, pillows, bedding, decor, and a modern front door. The natural gas fireplace keeps things cozy in winter, while the updated 3-piece bath, washer and dryer, and fantastic water system make everyday living seamless. Enjoy both front and back private yards, ample parking, a low-maintenance flagstone exterior, and a steel roof built to last.But here's the real kicker! this property already has over $14,000 in pre-booked gross rental income for the 2025 season. Thats real cash flow from day one, with serious potential to scale. Whether you're looking for a full-time home, seasonal getaway, or a proven short-term rental investment, this one checks every box. Opportunities like this in Sauble Beach don't last! Schedule your showing today. (id:60626)
Lpt Realty

