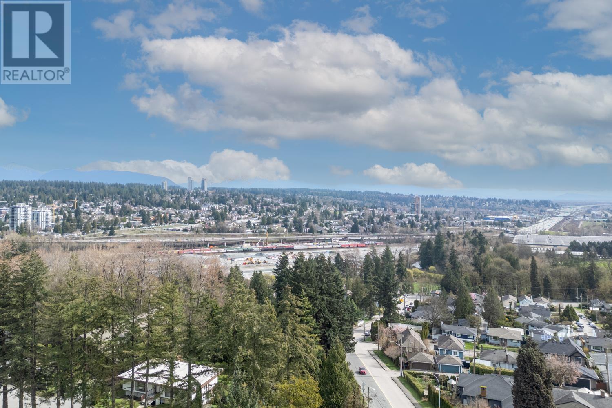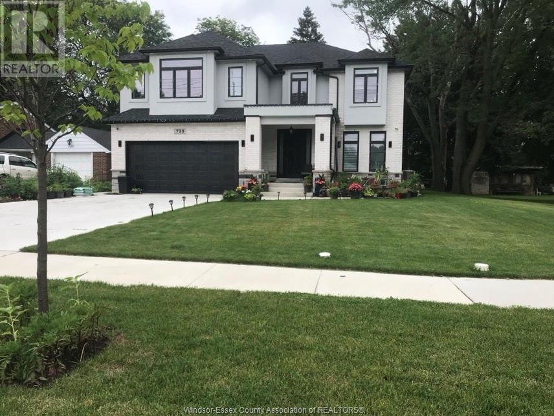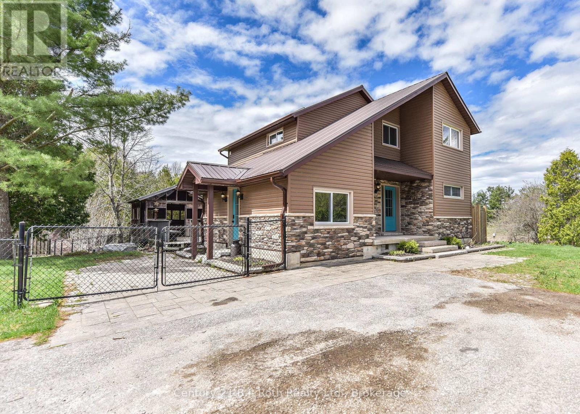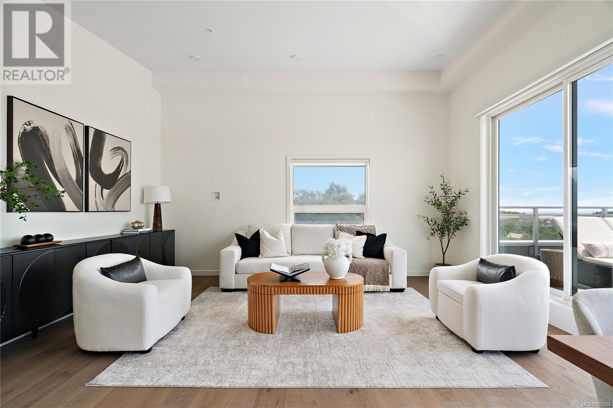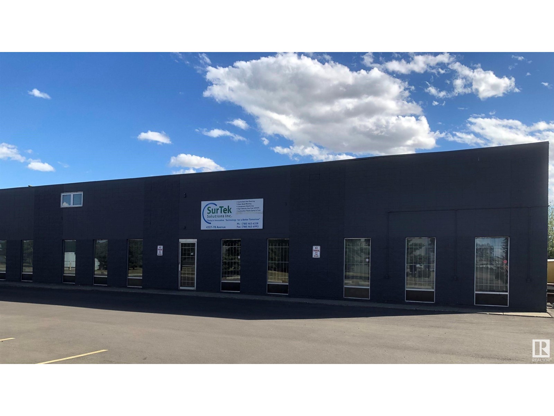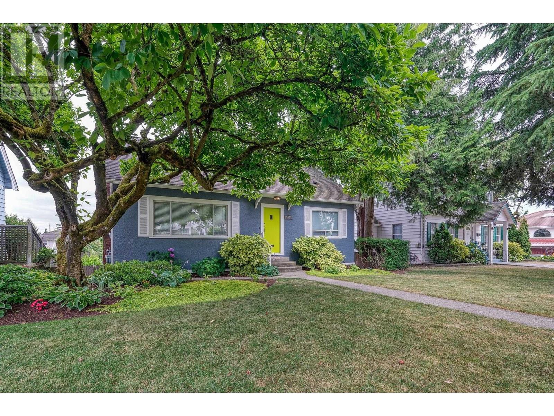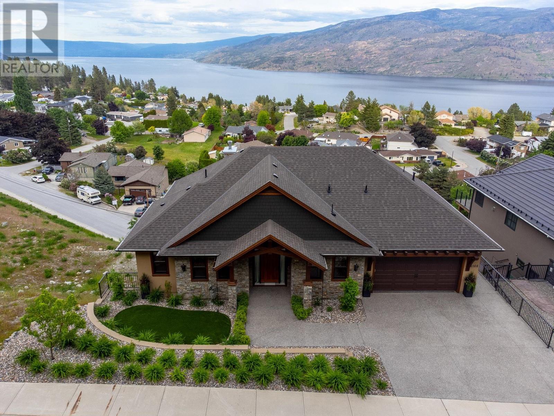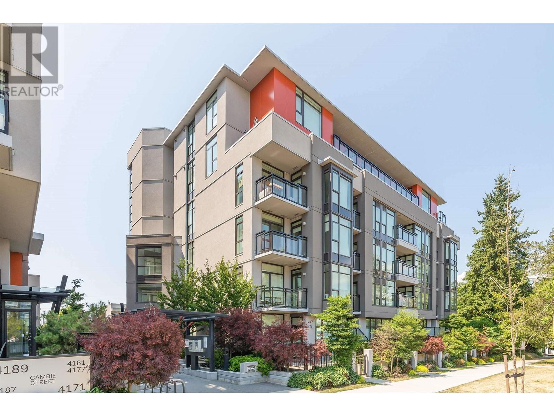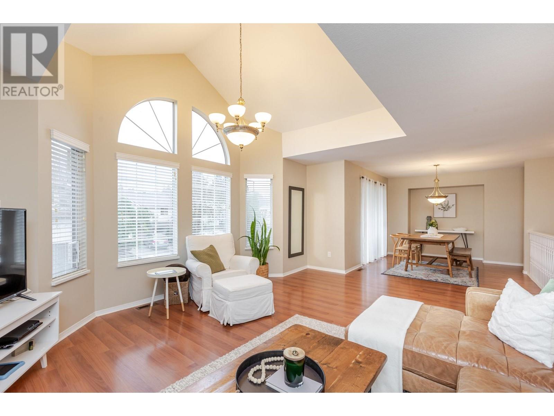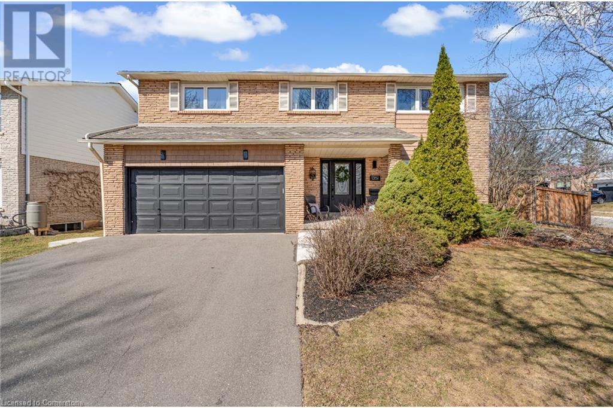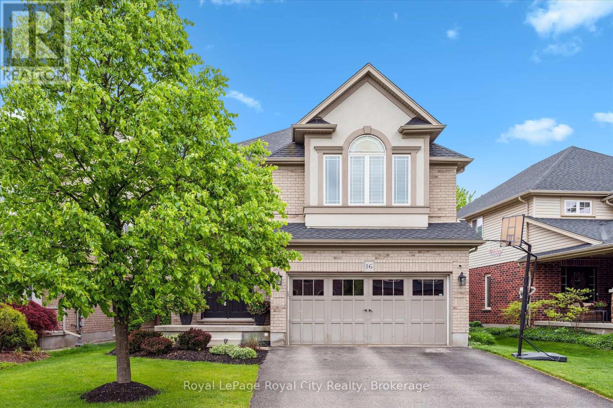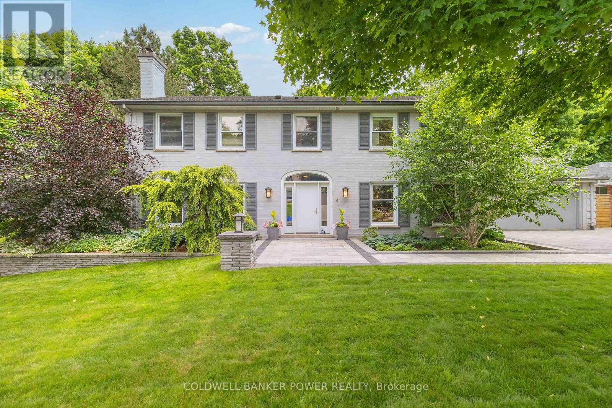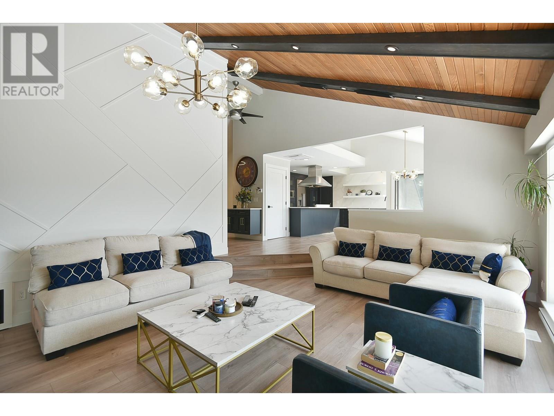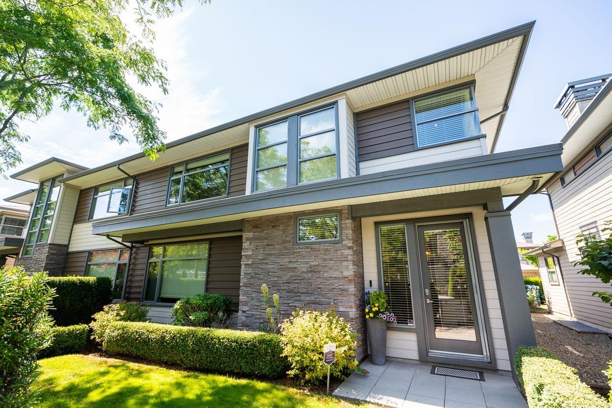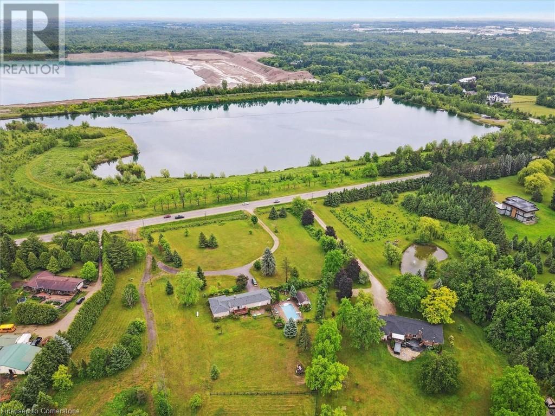9263 10th Avenue
Burnaby, British Columbia
8033sqft rectangle lot in Burnaby.R1 for 4 units to build.This well-maintained & upgraded family home offers breathtaking views of Fraser River & Mt. Baker from its spacious flat lot. Featuring 3 bedrooms upstairs & 3 bedrooms downstairs, this versatile layout is perfect for growing families or those looking for a mortgage helper. Step inside to find gleaming hardwood floors on main level & a host of recent updates, including newer appliances, renovated bathrooms, a high-efficiency furnace, hot water tank (2025), vinyl windows, roof, deck, additional attic insulation, an upgraded electrical panel.Outdoor space is perfect for entertaining, with a large patio, firepit, & a convenient storage shed. Located just minutes from shopping, parks, schools, bus routes, and SkyTrain, this home offers both comfort & convenience. (id:60626)
Laboutique Realty
735 Cabana Road West
Windsor, Ontario
South Windsor best schools, close to St. Clair college, all amenities.3 years new 2-storey home. 5+3 beds,6.5baths,4 ensuites.Main floor Bed/ensuite. Elegant Foyer, glass railing leading to 2nd floor.Bright Livingroom with high ceiling,Gorgeous Chandelier lightings.Hardwood floor throughout,Gourmet's kitchen/tons of cabinets. 4by8 Island for your breakfast.2nd floor big master bed/luxury bath/relaxing tub.5 walking closets/professional shelves. Grand Entrance to the 2000 Square feet basement. 3 big bedrooms(one has ensuite),2 baths. Big kitchen, living room Heated double garage.2 laundries, Too much to say, truly a must see. Tarion applied. (id:60626)
Deerbrook Realty Inc.
1872 Anderson Line
Severn, Ontario
Country Living Meets Business Opportunity Beautiful Home with a Mechanics Dream Shop Close to the growing Village of Coldwater. Welcome to your ideal blend of country living and business potential! Situated on 1.433 acres, minute to the charming Village of Coldwater, easy access to Orillia and Barrie, at the Hwy 400 N and Hwy 12 W junction.This well-maintained country home offers the peace and privacy of country and features 3 bedrooms and 1 and a half bathrooms, and home office, with a cozy, functional layout designed for comfort and simplicity. Enjoy morning coffee on the private deck or in the hot tub - unwind in the generous backyard, surrounded by open skies and mature trees.What truly sets this property apart is the massive shop, designed and properly zoned for the heavy equipment motor vehicle repair. Boasting high ceilings, reinforced concrete floors, drive-thru oversized doors, and ample power supply, its built to handle big projects. Whether you're working on trucks, tractors, busses or cars, this space is ready to go. Large shop 72 X 36 main building with 4 12 wide by 14 high driver thru doors, a 25,000lb 4-post lift and a 7,000lb 2 post lift, new radiant heat, large compressor and employee lunch room.South Side addition includes a 12 by 30 Tool room, a 12 by 8 Used Oil storage room and a 34 by 12 lean-to with storage container.North Side addition of 72 by 14 includes an additional shop bay with a 10 wide by 12 high door and a length of 46 including a 4500 lb 2-post lift, Utility Room with a back-up generator, and an office/reception area.Whether you're looking to simplify your lifestyle, start a home-based business, or just enjoy more space to work and live, this property delivers. Move in, set up shop, and start living your country dream today! (id:60626)
Century 21 B.j. Roth Realty Ltd.
Bph1 1102 Esquimalt Rd
Esquimalt, British Columbia
Step into a life of luxury in the south facing 2 bed + den, 3 bath Bellus penthouse unit at The Proxima. This unit truly has it all from the massive 621 sqft, sun-drenched balcony w/ straight view down to the ocean, to the soaring vaulted ceilings, oak engineered hardwood flooring, and two parking spots. Superior space planning & modern finishes by Spaciz Design, the kitchen offers two-toned cabinetry, quartz countertops, a large waterfall eat-in island, and top of the line stainless steel Fisher & Paykel appliances. Located in the heart of Esquimalt Village, The Proxima is perfectly positioned for a life full of adventure, experiences, & amenities w/ Saxe Point Park, local breweries, Esquimalt Market, shopping, & the Archie Browning Sports Centre just a stone’s throw away. Brought to life by GT Mann Contracting, whether relaxing on the sunny balcony, working out in the state-of-the-art gym, visiting the atrium or courtyard, residents can live life their way at The Proxima. (id:60626)
Coldwell Banker Oceanside Real Estate
4327 78 Av Nw
Edmonton, Alberta
INVESTMENT OPPORTURNITY: For sale 4 industrial condo bays 25 ft x 90 ft, 16' ceiling, with a decade old long term tenant, NOI of $113,750 (Cap 7.11%.) At the heart of Weir Industrial neighborhood, IM zoning. Well maintenance, low condo fee, concrete block exterior building with steel beam roof support and Q-deck, newly paved parking lot plus $260,000 Upgraded 480V 3 phase power at 1,200 Amps capacity. Also upgraded forced air ceiling heating and Tankless hot water system. 3 grade level loading doors 12' x 12'. Excellence access to 50 Street, Sherwood Park Fwy and Anthony Henday Dr. (id:60626)
RE/MAX Excellence
1838 Edinburgh Street
New Westminster, British Columbia
Great location and value in the sought after West End neighbourhood of New Westminster, blocks to schools, parks, recreational facilities and shopping. Big south facing lot bathed in sunshine with partial view and potential for more, beautifully landscaped with mature trees (magnolia, evergreens and cherry), and river stone walls. Loads of character in this family sized home with original hardwood flooring, large principal rooms, complete with dine in kitchen and bright family room flowing through to sundeck and rear yard. Renovated bathrooms, professionally painted inside and out, partially finished basement with bath, bedroom and separate entry. Dormered top floor is perfect for the kids! Wiring has been replaced under permit, newer high efficiency furnace and on-demand hot water system! (id:60626)
Sutton Group-West Coast Realty (Surrey/24)
6166 Seymoure Avenue
Peachland, British Columbia
Over the top build quality with class, rich decor, soaring cedar beam ceilings and lavish finishings and elevator! Extremely rare and unobstructed views from Summerland to Kelowna on a peaceful cul de sac street. At over 4000 sq. ft. this home shows skilled craftsmanship and quality design. Maple hardwood floors, Kettle Valley Granite feature walls up and down and luxuriously decorated throughout. Enter into the main floor through an impressive 8 ft. solid hardwood door and be welcomed by the stunning lake views from the wall of wood windows in every room. Soaring 15 ft. vaulted ceilings, Gourmet custom kitchen off the dining room is complete with never used and WIFI controlled S/S Thermador appliance package including gas range with pot filler, granite counters, corner pantry, soft close cabinets and numerous windows for picturesque mountain and lake views. Ease of access from the living room & kitchen to the massive concrete stamped deck with natural gas BBQ hookups. Primary suite and second bedroom/office on main floor, 5-piece ensuite and spacious walk-in closet. Take the elevator downstairs to be greeted with unobstructed views, massive deck, another primary bedroom suite, full kitchen/wet bar (minus range), 2nd laundry set, high ceilings, spacious recreation room with stone wall huge gas fireplace. Canada's best waterfront strip and shops/dining is minutes away and with suite, there's room for the whole family. Suspended slab, 24"" concrete build quality...What a home! (id:60626)
RE/MAX Kelowna
403 4171 Cambie Street
Vancouver, British Columbia
Experience urban West side living in this spacious 3 Bedroom and Den unit at Parc 26. Situated on the quiet side, this home offers tranquility and NW views. The modernist interiors boasts an open layout, 9-ft ceilings, floor-to-ceiling windows, engineered hardwood flooring and a chef's kitchen with quartz countertops and Bosch appliances. Enjoy year-round comfort with air conditioning, and benefit from 2 parking spots and a storage locker. Conveniently located near King Ed Station, QE Park, Hillcrest Pool and Community Centre, shops, and restaurants. Easy access to Oakridge, downtown Vancouver and YVR. School catchment: Edith Cavell Elementary & Eric Hamber Secondary. Indulge in a home filled with abundant natural light and embrace the modern lifestyle that awaits you. (id:60626)
Magsen Realty Inc.
1350 Sutherland Avenue
Port Coquitlam, British Columbia
Welcome to this beautifully updated 5 Bed 3 Bath home in desireable Oxford Heights. Inside you´ll enjoy a tastefully renovated kitchen 2 sleek baths and laminate flooring throughout-There's nothing to do but move in! The vaulted ceilings & large windows bathe the living & dining areas with natural light creating a bright & inviting atmosphere. Below you'll find a spacious 2-bed mortgage helper with dedicated laundry & separate entrance. The large private yard is a peaceful retreat perfect for gardening entertaining or simply unwinding. Truly a nature lover's delight, surrounded by walking/biking/hiking/trails at your doorstep with all levels of school within walking distance and countless dining/shopping options just minutes away! Don´t miss out on this gem! (id:60626)
Team 3000 Realty Ltd.
1351 Bryanston Court
Burlington, Ontario
Located in the highly sought-after Tyandaga neighbourhood, this beautifully updated 4+1 bedroom, 3+1 bathroom home offers the perfect blend of modern style and everyday convenience. With recent upgrades, contemporary fixtures, and a stunning backyard, this home is designed for comfortable family living. Step inside to find an inviting layout, filled with natural light and sleek modern finishes throughout. The gourmet kitchen features a custom island, contemporary cabinetry, coffee nook, stainless steel appliances, and ample counter spaceperfect for cooking and entertaining. The primary suite is a relaxing retreat with a newly updated ensuite and a large walk-in closet, while the additional bedrooms offer plenty of space for family, guests, or a home office. Enjoy outdoor living in the beautifully landscaped backyard (recent updates include fencing and a spacious stone patio), ideal for summer gatherings, gardening, or simply unwinding after a long day. Located just minutes from major highways, top-rated schools, shopping, parks, and more, this home is perfect for commuters and families alike. Move-in ready and designed for modern living, this is a must-see! Book your showing today! (id:60626)
Keller Williams Edge Realty
Mount Hope Home Quarter
Mount Hope Rm No. 279, Saskatchewan
A rare opportunity to own a quarter of land with two houses close to Raymore and Semans. The main home is a 2056 sq ft bungalow built in 2013 with finished basement and an oversized double garage (32x33) with radiant heat. The main floor features an office, 3 bedrooms, large kitchen and dining area as well as 3 bathrooms. The basement has a huge family room, den (with walkout to back yard), 2 bedrooms, 4 piece bath and lots of storage. The fenced yard is perfect for small kids and animals and the South facing deck is great for those hot summer days. The other bungalow on the property is 1120 sq. ft and was built in 1968. Many updates have been done throughout the years including hardie board siding, new windows & updated mechanical. Both homes are on an RO system and there is one deep well and one shallow well. The home is perfect for seniors or farm employees. Lots of options with this property. Other inclusions are 3 GSI 3609 Bins with aeration on cement, 2 Westeel Rosco 1905 bins on cement (please note other bins in the photos are not included and have already been sold), 42x60 heated shop, 80x132 cold storage. The yard is meticulously manicured and pride of ownership shows throughout. (id:60626)
Boyes Group Realty Inc.
1351 Bryanston Court
Burlington, Ontario
Located in the highly sought-after Tyandaga neighbourhood, this beautifully updated 4+1 bedroom, 3+1 bathroom home offers the perfect blend of modern style and everyday convenience. With recent upgrades, contemporary fixtures, and a stunning backyard, this home is designed for comfortable family living. Step inside to find an inviting layout, filled with natural light and sleek modern finishes throughout. The gourmet kitchen features a custom island, contemporary cabinetry, coffee nook, stainless steel appliances, and ample counter space—perfect for cooking and entertaining. The primary suite is a relaxing retreat with a newly updated ensuite and a large walk-in closet, while the additional bedrooms offer plenty of space for family, guests, or a home office. Enjoy outdoor living in the beautifully landscaped backyard (recent updates include fencing and a spacious stone patio), ideal for summer gatherings, gardening, or simply unwinding after a long day. Located just minutes from major highways, top-rated schools, shopping, parks, and more, this home is perfect for commuters and families alike. Move-in ready and designed for modern living, this is a must-see! Book your showing today! (id:60626)
Keller Williams Edge Realty
16 Hall Avenue
Guelph, Ontario
Welcome to 16 Hall Avenue Where Style Meets Function in Guelphs South EndPerfectly designed for the modern family, this beautifully finished home offers both elegance and practicality. A classic brick façade and double door entry open to a bright foyer with soaring two-storey ceilings.Host with ease in the formal dining room, featuring a tray ceiling and statement chandelier. The space flows into a spacious great room with herringbone-patterned hardwood floors and custom millworkone of many upscale details throughout. At the heart of the home is a gourmet eat-in kitchen with custom cabinetry, Caesarstone Quartz counters, undercabinet lighting, and a glass tile backsplash. The central island and bright breakfast area open to the large rear deck ideal for indoor-outdoor living. A practical mudroom with garage access, built-ins, and a utility sink keeps busy households organized. Upstairs, the primary suite is a relaxing retreat with backyard views, a walk-in closet with built-ins, and a spa-like ensuite witha soaker tub, walk-in shower, and gold fixtures. Three additional bedrooms share a 5-piece bathroom with double vanity, and a second-floor laundry room adds convenience. The fully finished basement offers luxury vinyl plank flooring, pot lights, and big windows for natural light. Enjoy the sleek fireplace in the rec room, and host movie nights in the adjacent theatre room (or optional fifth bedroom). A modern 3-piece bath and bonus space for an office, gym, or playroom complete the level. The fully fenced backyard includes a custom trellis and generous deck perfect for dining, play, or gardening. Walk to schools, parks, and amenities, with easy access to commuter routes. 16 Hall Avenue is the full package! (id:60626)
Royal LePage Royal City Realty
947 Glenwood Avenue
Burlington, Ontario
Tucked away on one of Aldershot’s most coveted tree-lined streets, this beautifully maintained home is a true gem. Situated on a generous 75 x 162 ft lot, this home offers the ultimate in privacy, tranquility, and a meticulously landscaped yard that’s perfect for relaxing or entertaining. Just minutes from top-rated schools, the prestigious Burlington Golf & Country Club, LaSalle Park, Marina, GO Transit, RBG, and scenic hiking trails, this home provides unbeatable access to everything you need for a vibrant lifestyle. Step inside to find a bright and inviting main floor with a spacious great room addition, complete with crown molding, cathedral ceilings, and large windows that flood the space with natural light. The seamless flow from the indoor space to the outdoor terrace creates an ideal setting for enjoying the beauty of your surroundings. The traditional living and dining rooms are enhanced with elegant cove ceilings, two large bay windows, and a cozy fireplace perfect for intimate gatherings or family moments. The main level also offers two generously sized bedrooms, a beautifully designed 4-piece bathroom, convenient main floor laundry, and pantry for added storage. Upstairs, retreat to the spacious primary bedroom, which includes a private ensuite, walk-in closet, and access to a large attic for even more storage or potential. The lower level features a large recreation room with pine ceiling and wainscoting, a 3- piece bathroom, a large workshop area and ample storage to meet all your needs. For those who love their hobbies, the oversized double-car garage is a highlight — filled with natural light from a large bay window, a third garage door for added convenience, and even more storage in the attic space above. Lovingly cared for by the same family for over 60 years, this home exudes pride of ownership throughout. Don’t miss the chance to own a piece of Aldershot’s charm — schedule your showing today! (id:60626)
Royal LePage Burloak Real Estate Services
214 Mississaga Street W
Orillia, Ontario
Are you an investor? Looking for an investment where the numbers finally work? 1) Presenting an exquisite 5-plex investment property where you have the opportunity to set your own rents, fully reimagined with meticulous attention to detail. This property boasts four legally recognized units, with the front of the house being gutted to the studs and rebuilt new, and the back half is newly built to the highest standards, with luxurious finishes. 2) Step into each unit and be welcomed by stunning kitchens, outfitted with top-of-the-line stainless steel appliances and stylish cabinetry. The renovations extend to every aspect of the units, including individual air conditioning units, in-suite washers and dryers, and elegantly appointed bathrooms with towel warmers. And Triple-glazed front windows ensure quiet interiors, even with the property's prime location. 3) This property is approved for short-term rental and meets all requirements, fully compliant with the City of Orillia regulations. Units 1, 2, 3, and 4 are being offered fully furnished, and the property features a new metal roof, new upgraded flooring, new floor joists, new electrical, new plumbing, spray foam insulation, a high-end security camera system, and a sprinkler system, ensuring peace of mind and energy efficiency. 4) The property's separately metered 200-amp service allows for precise control over heating and hydro, facilitated by an energy-efficient on-demand hot water boiler with durable aluminum radiators for longevity. State-of-the-art access control technology enables remote management, making ownership effortless. 5) Situated in the heart of the city, directly across from the hospital, this property benefits from HC2 zoning, permitting a wide range of uses and offering excellent potential for future development. This 5-plex is more than just a place to live - it's an exceptional investment opportunity where every detail has been crafted to offer both luxury and practicality. (id:60626)
Royal LePage Quest
16829 57a Avenue
Surrey, British Columbia
Richardson Ridge. Much sought after subdivision across from lovely treed nature park with walking trails. This gorgeous spotless 3 storey home has lrge 3 car garage with great additional side parking on the property. Parking for 8 cars. Spacious kitchen has eating bar, walk in pantry & big bay window overlooking a very private well groomed easy maintenance yard. A private sheltered covered patio w/gas outlet can be used all year. Family room off kitchen but also has large entertainment/recreation room in basement. 4 bedrooms up. Vacant u/a suite in basement is bright & has 2 bdrms & separate entry. Could be 3 bdrm suite. 2 blocks from elementary school, blocks to fresh produce market, village coffee shop, Northview Golf Course & Cloverdale athletic park. Easy access to Hwy 10 & transit. (id:60626)
Homelife Benchmark Realty Corp.
1839 Parkhurst Avenue
London East, Ontario
Stunning 2-Acre Retreat in the City! This exquisite all-brick ranch offers 2,200 sqft of sophisticated living space on a single level, with an additional 2,200 sqft of finished lower level amenities. The expansive layout features a modern, open-concept kitchen with top-of-the-line stainless steel appliances, perfect for entertaining family and friends. Step outside to enjoy the beautifully landscaped 2-acre lot, complete with 9,500 sq st stamped concrete drive, a charming gazebo, spacious rear deck, and a relaxing hot tub under a stunning gableideal for outdoor gatherings and peaceful evenings. The property boasts a scenic ravine backdrop, adding to its privacy and natural beauty. Inside, you'll find a luxurious mix of hardwoods, ceramic tile, and granite throughout, complemented by elegant California shutters upstairs and downstairs. The lower level is a true entertainment haven, featuring a state-of-the-art movie theatre, wet bar, games room, exercise room, and a dedicated man cave perfect for relaxing and unwinding. For the hobbyist or business owner, the meticulously crafted 2,200 sqft workshop with 2 piece bathroom, 2x6 construction, all services, insulation, and thoughtful finishing touches an exceptional space for work or hobbies. Additional highlights include a two-car garage and plenty of storage. This residence perfectly combines urban luxury with a peaceful, private retreat. Seize this rare opportunity to own this exceptional property book your private tour today and experience it first hand. check multi media links (id:60626)
RE/MAX Centre City Realty Inc.
4 Linksgate Road
London North, Ontario
Stately Georgian 5 bedroom in MUCH SOUGHT AFTER SHERWOOD FOREST neighbourhood. Gorgeous mature lot (NEARLY 1/3 OF AN ACRE) offering the ultimate in seclusion and nature. Beautifully spacious floor plan with over 4000 square feet of finished space including 5 bathrooms. Meticulously and exquisitely re-crafted throughout with the finest of materials and cabinetry by McKaskell-Haindl Design as well as extensive re-design of landscaping, driveway and patio front and back. Huge entry foyer, main floor den with coffee and drink bar as well as cozy woodburning fireplace. Large sunken great room with woodburning fireplace open to expansive dining room which overlooks huge landscaped and canopy covered patio. Professional chef style kitchen with cherry custom cabinetry as well as burled walnut cabinet feature and marble countertops, built-in ovens and induction cook-top. Large mudroom off main as well as oversized garage. This virtually carpet free home offers 5 bedrooms and 3 bathrooms on SECOND LEVEL including huge primary bedroom with full ensuite and walk-in closet. Lower level family room retreat with polished concrete floor, 2 piece bathroom, wet bar and custom wood ceiling. Updates include: new windows throughout, hardwood flooring throughout home, 2 piece bath on main in 2020, roofing shingles in 2008, new furnace and central air approximately 3 years ago, updated bathrooms and extensive renovation throughout home. Convenient upper floor laundry. 7 appliances included. RARE OPPORTUNITY! (id:60626)
Coldwell Banker Power Realty
10801 Guilbride Dr
Ladysmith, British Columbia
Get ready to fall in love with your forever home! Imagine waking up in a peaceful, resort-like haven, yet being just minutes from the charm of Ladysmith and Chemainus. Nestled on a 0.4-acre mostly level lot with breathtaking panoramic views, this near-new custom build welcomes you with an open-concept layout, soaring ceilings, and in-floor heating throughout. From the moment you step inside, you’ll be captivated by the gourmet kitchen, complete with ample storage and workspace, plus built-in speakers that make every gathering a party. Cozy up by one of the three fireplaces, or head outside to soak in the scenery on the expansive covered balcony or the entertainment-ready patio equipped with a fire pit—perfect for year-round enjoyment. With over 5,600 sqft, there’s plenty of space to live, work, and play. The primary suite on the main floor boasts an ensuite to die for, and the upper loft—with its own full bath—offers stunning vistas, day or night. Downstairs, the 9-foot ceilings and a ready-to-go one-bedroom suite (furniture negotiable) deliver endless versatility: think Airbnb, multigenerational living, or that dream home office. Recent exterior repainting ensures this home feels fresh and modern, and the oversized garage plus ample parking means there’s room for all your vehicles and toys. A security system and sauna are just a few of the extras that set this home apart. Picture the perfect blend of upscale style and everyday comfort, all just moments from pristine beaches and the best of Island living. This is the forever home you’ve been waiting for—don’t miss your chance to make it yours! (id:60626)
Exp Realty
7305 Redrooffs Road
Halfmoon Bay, British Columbia
Step into luxury living with this stunning 7 bed, 7 bath, 4,400 square ft ocean view home with heated swimming pool situated on a beautifully landscaped .63 acre property. Discover the epitome of modern elegance in this beautifully designed open kitchen, featuring stainless steel appliances, two-toned shaker style cabinets and luxurious quartz countertops with matching backsplash. This beautifully designed home boasts half vaulted ceilings, tile floors, stunning light fixtures and a luxurious ensuite. There is potential to create a one or two bedroom suite in the upper part of the home which adds versatility to this already incredible home. The thoughtful design choices and zoning for an accessory dwelling unit make this home an exceptional opportunity. This property represents coastal living. (id:60626)
Royal LePage Sussex
9 2603 162 Street
Surrey, British Columbia
Wow! Stunning End-Unit Duplex Townhome in Vinterra! This beautifully updated 3,879 sq ft home features 3 spacious bedrooms + den and 3.5 baths, with over $50K in recent upgrades including new flooring, custom shelving, fresh paint, and more! The bright, open-concept main floor boasts a vaulted living room with statement fireplace, gourmet Jenn-Air kitchen with quartz counters, formal dining room, and a cozy den/home office with its own fireplace. Step out to your private southwest-facing patio complete with built-in outdoor kitchen-perfect for summer entertaining! Upstairs you'll find two oversized primary bedrooms, each with its own ensuite, plus convenient upper laundry. The basement is an entertainer's dream with a full bar, media room, rec space, guest bedroom, and bath. Double garage plus street parking right out front. Prime Grandview location-walk to shops, dining, gyms, parks, and Sunnyside/Grandview/Southridge Schools. A rare find! (id:60626)
RE/MAX Treeland Realty
3988 Hwy 6 Highway
Puslinch, Ontario
Renovated 3+1 bdrm bungalow W/prof finished in-law suite on 3-acres W/lush pastures & massive 50 X 30ft garage/workshop W/3 stalls-ideal for hobbyists, equestrians or family looking to supplement large portion of mtg W/potential boarding income! Mins from 401 &amenities of South Guelph, this rare gem delivers best of rural charm & modern convenience! Detached garage/workshop features 3 stalls W/handcrafted dbl Dutch doors (back & front of stall) W/access to garage & pasture & heated water buckets. It offers electric hoist & space for equip, tools & toys. Fenced pastures W/electric fencing & large lean-to shelter make this an ideal setup for horse lovers/hobby farmists or those looking to generate extra income. There is a hay shed, storage shed & 1-car garage outbuilding. Every inch of home has been reimagined &rebuilt from the studs up 6 yrs ago offering all benefits of a new build without sacrificing character. Step onto covered front porch & into light-filled living space that exudes warmth & comfort. LR W/hardwood, rustic solid wood beams & floor-to-ceiling stone fireplace W/barnwood mantel. Kitchen W/white cabinetry, leathered granite counters, stone backsplash, S/S appliances, gas stove & island W/bar seating. Ultraviolet lighting for water purification & Fibre optic internet! Primary suite W/4 windows, bench seat, ample closet space & ensuite W/dbl quartz vanity & W/I glass shower. 2 add'l bdrms, main bath & laundry round out main level. Bsmt offers prof finished 1-bdrm in-law suite-flexible living for multigenerational families, guests or teens. Space boasts laminate floors, pot lighting, kitchen, sep laundry & 4pc bath. Host BBQs on back deck W/propane BBQ hookup, gather around fire pit or unwind in front garden W/working well hand pump & shaded sitting area under mature trees. Long driveway & rolling lawn complete enchanting scene. Mins to Morriston's restaurants & bistros. 10-min to amenities of south end Guelph &less than 30-min to Hamilton! (id:60626)
RE/MAX Real Estate Centre Inc
3988 Hwy 6
Puslinch, Ontario
Renovated 3+1 bdrm bungalow W/prof finished in-law suite on 3-acres of pastures & massive 50 X 30ft garage/workshop W/3 stalls–ideal for hobbyists, equestrians or family looking to supplement large portion of mtg W/potential boarding income! Mins from 401 & amenities of South Guelph, this rare gem delivers best of rural charm & modern convenience! Detached garage/workshop features 3 stalls W/handcrafted dbl Dutch doors (back & front of stall) W/access to garage & pasture & heated water buckets. It offers electric hoist & space for equip, tools & toys. Fenced pastures W/electric fencing & large lean-to shelter make this an ideal setup for horse lovers/hobby farmists or those looking to generate extra income. There is a hay shed, storage shed & 1-car garage outbuilding. Every inch of home has been reimagined & rebuilt from the studs up 6 yrs ago offering all benefits of a new build without sacrificing character. Step onto covered front porch & into lightfilled living space that exudes warmth & comfort. LR W/hardwood, rustic solid wood beams & floor-to-ceiling stone fireplace W/barnwood mantel. Kitchen W/white cabinetry, leathered granite counters, stone backsplash, S/S appliances, gas stove & island W/bar seating. Ultraviolet lighting for water purification & Fibre optic internet! Primary suite W/4 windows, bench seat, ample closet space & ensuite W/dbl quartz vanity & W/I glass shower. 2 add'l bdrms, main bath & laundry round out main level. Bsmt offers prof finished 1-bdrm in-law suite-flexible living for multigenerational families, guests or teens. Space boasts laminate floors, pot lighting, kitchen, sep laundry & 4pc bath. Host BBQs on back deck W/propane BBQ hookup, gather around fire pit or unwind in front garden W/working well hand pump & shaded sitting area under mature trees. Long driveway & rolling lawn complete enchanting scene. Mins to Morristons restaurants & bistros. 10-min to amenities of south end Guelph & less than 30-min to Hamilton (id:60626)
RE/MAX Real Estate Centre Inc.
7648 Wellington Rd 34
Puslinch, Ontario
Countryside retreat W/resort-style backyard & stylish, modern updates just mins from South Guelph & 401! This warm & welcoming home offers perfect blend of space, luxury & comfort on beautiful property W/heated saltwater pool, sauna-equipped cabana, deck & patio made for entertaining & relaxation! Step into sun-drenched living room where grand picture window bathes space in natural light & laminate floors set the tone for comfort & style. 2-way fireplace connects living room & family room creating cozy vibe & ideal layout for relaxing evenings & memorable gatherings. Open-concept kitchen & dining area W/white cabinetry, S/S appliances & waterfall quartz island W/bar seating. Whether you’re cooking or hosting friends the seamless flow to oversized deck through sliding glass doors offers ideal indoor-outdoor living. Primary suite W/large windows, ample closet space & laminate flooring. There are 3 other bdrms offering flexibility for family, guests or work-from-home setups. Spa-inspired main bath W/marble floor, quartz dbl vanity & glass W/I shower. 2pc bath off main area features quartz & marble finishes. Finished bsmt W/rec room, rustic beams, 2 windows, electric fireplace & brick wainscotting. A sep room is ideal for gym, office or hobby room while 3pc bath & laundry complete this level. With sep garage entrance the space can easily be converted into income-generating suite or in-law setup! Home offers 200amp panel, fibre optic internet, 2022 roof, 2024 HWT & oversized 2-car garage W/high ceilings perfect for cars, storage or workshop. Outside a large wood deck & concrete patio wrap around fenced-in saltwater pool. Enjoy a drink at the cabana W/wet bar & electric sauna. New pool liner 2025 ensures yrs of worry-free enjoyment. Down the road from Aberfoyle Mill Restaurant & Antique Market. 5-min to South Guelph’s shops, restaurants, fitness & 4-min to 401 W/easy access to Milton, Mississauga & Toronto. True sanctuary offering luxury, flexibility & unbeatable location (id:60626)
RE/MAX Real Estate Centre Inc.

