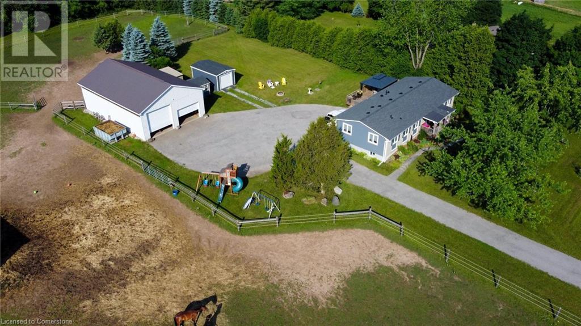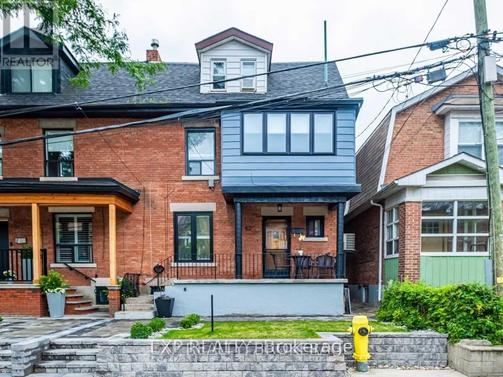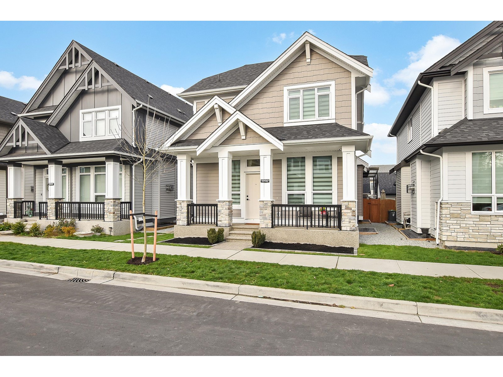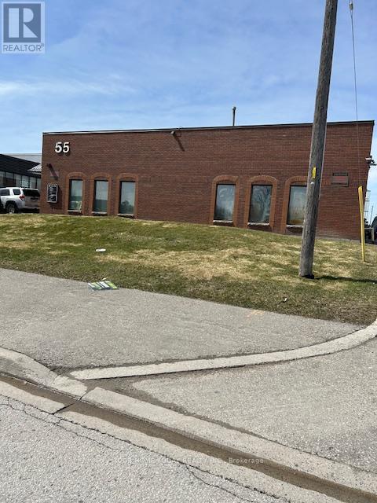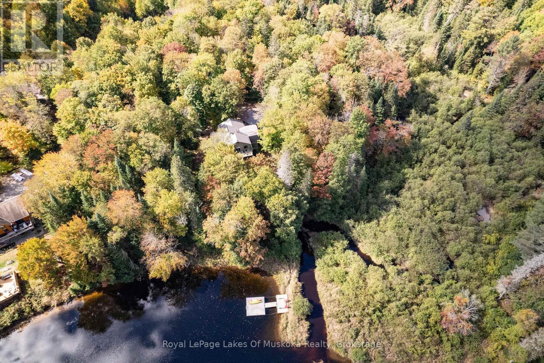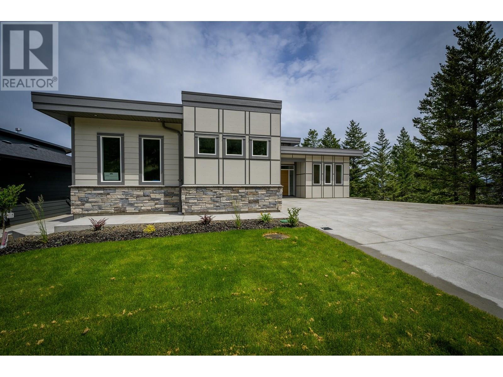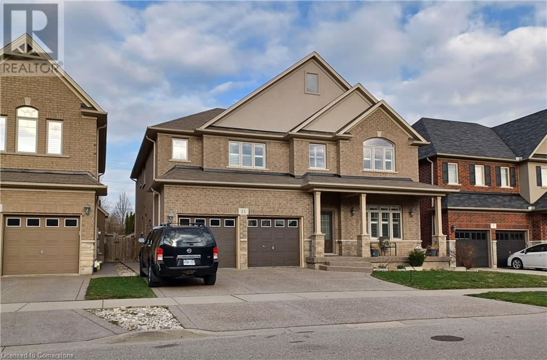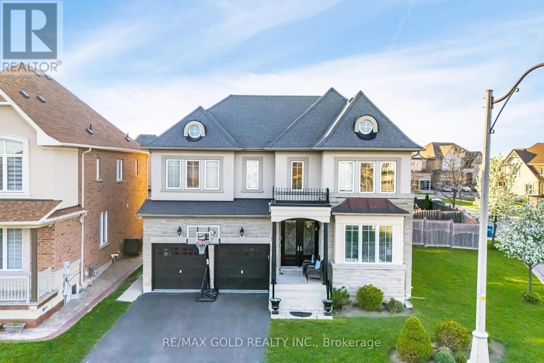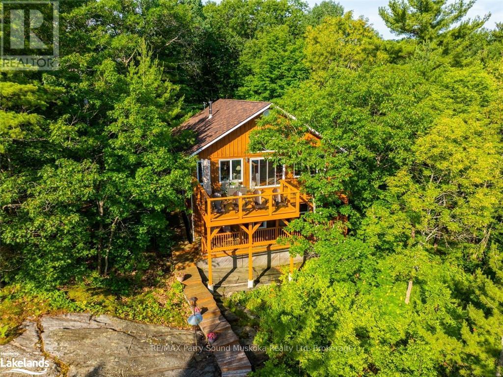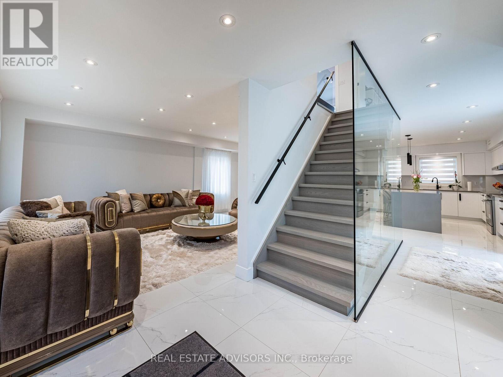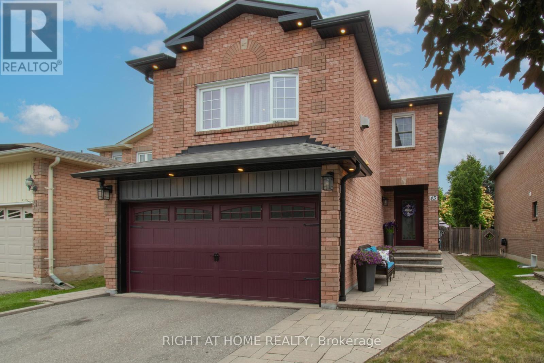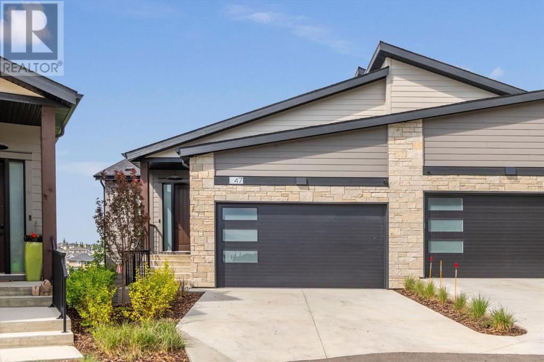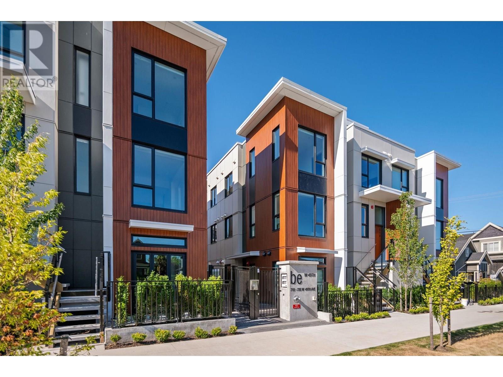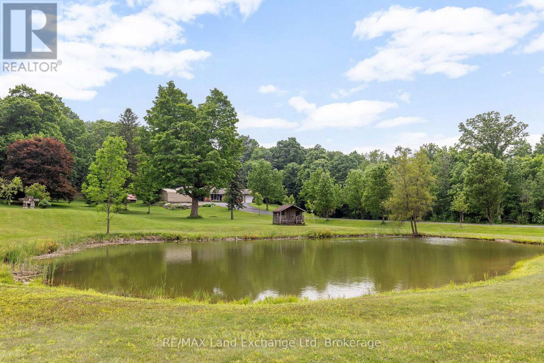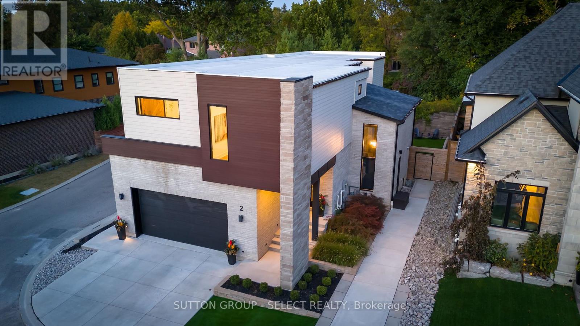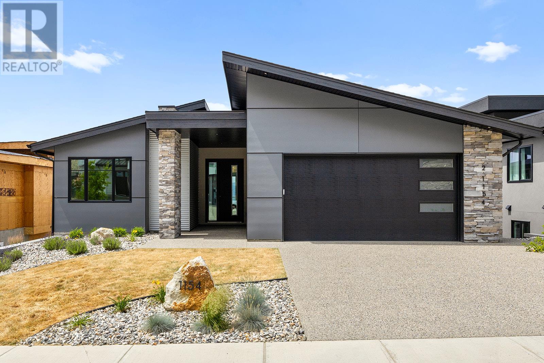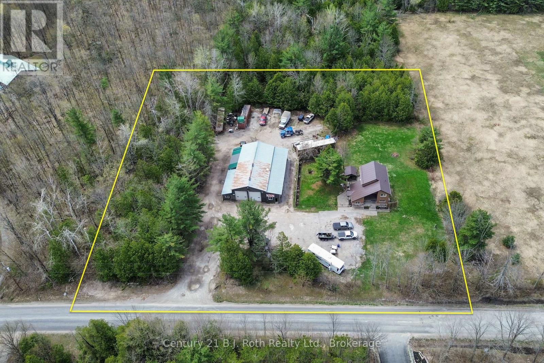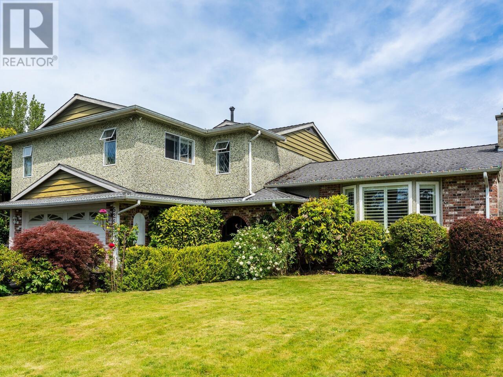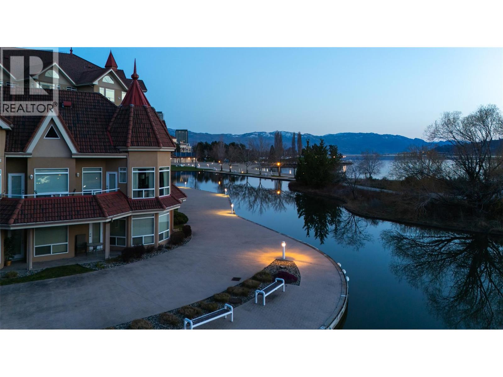3988 Hwy 6
Puslinch, Ontario
Renovated 3+1 bdrm bungalow W/prof finished in-law suite on 3-acres W/lush pastures & massive 50 X 30ft garage/workshop W/3 stalls–ideal for hobbyists, equestrians or family looking to supplement large portion of mtg W/potential boarding income! Mins from 401 & amenities of South Guelph, this rare gem delivers best of rural charm & modern convenience! Detached garage/workshop features 3 stalls W/handcrafted dbl Dutch doors (back & front of stall) W/access to garage & pasture & heated water buckets. It offers electric hoist & space for equip, tools & toys. Fenced pastures W/electric fencing & large lean-to shelter make this an ideal setup for horse lovers/hobby farmists or those looking to generate extra income. There is a hay shed, storage shed & 1-car garage outbuilding. Every inch of home has been reimagined & rebuilt from the studs up 6 yrs ago offering all benefits of a new build without sacrificing character. Step onto covered front porch & into light-filled living space that exudes warmth & comfort. LR W/hardwood, rustic solid wood beams & floor-to-ceiling stone fireplace W/barnwood mantel. Kitchen W/white cabinetry, leathered granite counters, stone backsplash, S/S appliances, gas stove & island W/bar seating. Ultraviolet lighting for water purification & Fibre optic internet! Primary suite W/4 windows, bench seat, ample closet space & ensuite W/dbl quartz vanity & W/I glass shower. 2 add'l bdrms, main bath & laundry round out main level. Bsmt offers prof finished 1-bdrm in-law suite-flexible living for multigenerational families, guests or teens. Space boasts laminate floors, pot lighting, kitchen, sep laundry & 4pc bath. Host BBQs on back deck W/propane BBQ hookup, gather around fire pit or unwind in front garden W/working well hand pump & shaded sitting area under mature trees. Long driveway & rolling lawn complete enchanting scene. Mins to Morristons restaurants & bistros. 10-min to amenities of south end Guelph & less than 30-min to Hamilton (id:60626)
RE/MAX Real Estate Centre Inc.
3421 Rupert Street
Vancouver, British Columbia
Best deal in East Van! 5 bedrooms including a large 2 bed suite, a superior location & the lot is larger than the standard! First time this fantastic home in Renfrew Heights has ever been on market. Waiting for you to either move in with the family, hold for future development or build your dream home. Upstairs has living room, kitchen, dining room, family room & 3 bedrooms. Downstairs has 2 bedrooms, dining area, living room & what italian home would be complete without a cantina or 2? This 2 storey home with Mountain Views, lane access & detached garage has always been cared for meticulously by the owners. Can't beat location, close to groceries, Transit (Rupert Skytrain Station), Hwy 1 Access, Community Centre, Renfrew Elementary & Windermere/Van Tech High Schools. Do not miss out! (id:60626)
Sutton Centre Realty
62 Aziel Street
Toronto, Ontario
Welcome to 62 Aziel Street, a rare and versatile semi-detached home in the heart of High Park North. With 3 full kitchens, 3 full bathrooms, and a flexible multi-level layout, this property functions beautifully as a duplex or multi-family residence. Currently owner-occupied on the main, second, and third floors, with the basement rented at market value to AAA tenants who are clean, respectful, and willing to stay or vacate with notice. Buyers have the option to convert the main floor into a self-contained 1-bedroom unit and use the upper levels as a spacious 4-bedroom suite ideal for families, investors, or live/rent combinations. Located on a quiet, tree-lined street just steps from Bloor Street, High Park, the Junction, and multiple TTC options. A standout opportunity in one of Torontos most sought-after west-end neighbourhoods. (id:60626)
Exp Realty
20541 77b Avenue
Langley, British Columbia
A stunning 2-story home built by Foxridge Homes, located in Willoughby in one of the most desirable areas to raise a family. This home features an open-concept layout that flows into a gourmet kitchen, SS appliances, kitchen pull-outs, quartz counter-tops, a large pantry, 10 Ft ceiling, large window throughout, den on the main with custom French doors, HW flooring, pot lights, modern light fixtures, custom built-ins, floating mantel, feature shiplap wall, custom blinds throughout. Upstairs boast a generous Primary bedroom, with a vaulted ceiling, WIC, and a spa bathroom with a huge WI shower, laundry with built-in cabinets, and lots of storage throughout. Hot water on demand, AC, double garage, with 2 extra spots outside, stamped concrete pad, composite deck with covered patio, high-end turf/putting green, stone paver path & crush rock. The basement has a 1 bedroom legal suite that comes with a dream tenant, close to shopping, all levels of schools, and transit, this home is loaded with so many updates. (id:60626)
Royal LePage Little Oak Realty
#13 & #14 - 55 Sinclair Avenue N
Halton Hills, Ontario
Excellent opportunity to own a well maintained industrial condo in Georgetown. EMP1 Zoning (Employment One Zoning designation is governed by the Town of Halton Hills' Comprehensive Zoning By-law 2010-0050) allows for a variety of uses: business offices, fitness centre, daycare centre, retail store etc. This offering is comprised of 2 separately deeded units (#13 & #14) totaling approx. 2,880 sq feet. There are 2 grade level doors & 6 parking spaces. Bell Fiber High Speed has been installed in the building. Foyer offers a 2 pc bathroom and access to both units. Unit # 13: Office area: approx. 15'5" x 14'7", Bay Area: approx. 39'5" x 21'1", shop door 12' x 10'. Man door (replaced), 13'5" ceiling, concrete floor, small mezzanine for storage above office (has been closed off), hydro panel for both units, utility closet for both units. Unit #14: Office area: approx. 19' x 14'7", Bay Area: approx. 38' x 24', shop door 10' x 10', man door (replaced), 13'5" ceiling, concrete floor, small mezzanine for storage above office (has been closed off). Easy access to major Highways 401 & 407. (id:60626)
Your Home Today Realty Inc.
195 River Valley Drive
Huntsville, Ontario
Ultimate privacy & rare opportunity with this stunning custom built home on 59 acres with 550 feet of frontage on the Muskoka River-Port Sydney! Located between Bracebridge & Huntsville & only minutes from Port Sydney, this one of a kind property makes for an amazing opportunity. Tastefully positioned for excellent privacy with gentle access to the water's edge with a natural peninsula & floating dock is perfect for canoeing, kayaking, sun bathing & swimming. Featuring over 3,995 sq ft of finished living space over 3 floors makes this custom built home perfect for a large family or discerning buyer. Bright & open concept main floor design featuring; level entrance foyer & large mud room w/ample storage, a gorgeous gourmet kitchen with stainless appliances, gas stove, large island & loads of cupboard space. Formal dining area, large living room w/lots of natural light, gas fireplace & walkout to screened in room overlooking the Muskoka River. Main floor laundry, 2pc bath + a delightful main floor primary bedroom suite with a walk-in closet & a gorgeous 3 pc en-suite bath. 2nd floor offers a large & open family room area w/walkout to balcony, separate den/office, 3 spacious bedrooms & a 5pc bathroom. Full basement has a finished rec room w/walkout, 2 office/exercise rooms, 2pc bath, storage/workshop & utility room. Detached oversized double garage (24' x 34'), drilled well, forced air propane & auto-start back up generator. Nature right from your back door with trails, natural rolling hills with ravines, mixed hardwood forest with lots of maple trees + a year round stream with a natural waterfalls in the north west corner make up just some of the beauty of this amazing property! (id:60626)
Royal LePage Lakes Of Muskoka Realty
2140 Linfield Drive
Kamloops, British Columbia
Large, spacious Aberdeen home with sweeping views and the potential for 2 additional suites while leaving a lot of space for the main home area. Walk through the main door of this home and you will find beautiful sight lines straight through the large picture windows taking in the city, river and valley views. There is engineered hardwood throughout most of the main floor. The main floor has a large kitchen with stone counters, island and good sized pantry. There is a dining room space and living room which has 14-foot ceilings and fireplace. Walk off the dining room to the large, covered deck. The main floor consists of 3 bedrooms, 4-piece main bathroom and a mud room/laundry off of the large garage (21x31’6). The primary bedroom has a walk-in closet and a large stunning ensuite with double sinks, soaker tub and custom tile shower. Down a level you will find 2 bedrooms, a 4-piece bathroom where if suited would be part of the main home. There is a large family room/games room space where all the rough ins are there to make a suite just need the kitchen. There is a separate bedroom, 4 piece bathroom and laundry. Down one additional floor you will find 2 more bedrooms, a large rec room with rough in plumbing for a wet bar, a 4 piece bathroom and laundry closet. Each level has it’s own separate entry, 10 ft ceilings and large covered patio. One of the suites could be a legal suite (see City of Kamloops) and is set up for this. This home is ready for it’s new owners, flexible possession. (id:60626)
Century 21 Assurance Realty Ltd.
11 Redtail Street
Kitchener, Ontario
Nestled in the esteemed Kiwanis Park neighborhood, this exquisite 5-bedroom, 5-bathroom residence epitomizes luxury and comfort. As you enter, you're greeted by an expansive living room that seamlessly transitions into a spacious dining area, perfect for hosting gatherings. The gourmet kitchen, equipped with a modern breakfast bar, flows into a bright breakfast nook that opens to a backyard oasis featuring an elegant exposed aggregate patio. Adjacent to the dining area, a cozy family room awaits, ideal for relaxed evenings. The main level also offers a sophisticated library/office space, a convenient laundry room, and a stylish powder room. Upstairs, the luxurious master suite serves as a private retreat, boasting a serene sitting area, dual walk-in closets, and an opulent 4-piece ensuite that offers a spa-like experience. Four additional generously sized bedrooms share two well-appointed Jack and Jill bathrooms, ensuring both privacy and convenience. The expansive basement presents a world of possibilities. Partially finished, it includes a functional kitchen and a 3-piece bathroom, making it ideal for an in-law suite or future customization. The home's exterior is complemented by an elegant exposed aggregate front porch, driveway, and side walkway, enhancing its sophisticated charm. A spacious double-car garage provides ample parking and storage solutions. Situated close to top-rated schools, premier shopping destinations, and offering effortless highway access, this property combines luxury living with unparalleled convenience. Don't miss the opportunity to own this exceptional home in the heart of Kiwanis Park. (id:60626)
Keller Williams Innovation Realty
4 Fanfare Place
Brampton, Ontario
Aprx 3000 Sq Ft!! Welcome To 4 Fanfare Pl, Fully Detached Luxurious Home Built On Premium Corner Lot. Comes With Finished Basement With Separate Entrance. Main Floor Offers Separate Living, Sep Dining & Sep Family Room. Fully Upgraded Kitchen With Quartz Countertop, S/S Appliances & Breakfast Area. Second Floor Offers 4 Good Size Bedrooms, 3 Full Washrooms & Spacious Loft. Master Bedroom With Ensuite Bath & Walk-in Closet. Finished Basement Comes With 2 Bedrooms & Washroom. (id:60626)
RE/MAX Gold Realty Inc.
48 Fred Dubie Road E
Carling, Ontario
Beautiful 5-bedroom, waterfront home/cottage on Georgian Bay. Nestled on the shores of Georgian Bay/Deep Bay area. Situated on a year-round municipal road, ideal for enjoying all-season activities at your doorstep. Gentle access into the water, with rippled sand perfect for young ones to play and deeper waters at the end of the dock ideal for boating enthusiasts and jumping in to refresh on a hot summer afternoon. Vaulted ceilings, open-concept layout enhance the spaciousness, while large picture windows flood the interior with natural light. Recently renovated with local pine and Oak hardwood floors. Lower living area with walkout for accommodating guests. Rough in for a second bathroom on the lower level. Upper and lower decks provide ample space for outdoor dining, relaxation, and taking in breathtaking views. Surrounded by mature trees, the property offers great privacy. A solid foundation pinned to granite rock. New hot water tank, pressure tank.Central vacuum system, Pacific energy, wood stove, solar shades. Granite stone integrated into landscaping. Storage shed at dockside, steel storage shed. Enjoy the unparalleled beauty of Georgian Bay's 30,000 Islands with seemingly endless boating and great fishing. Area activities include snowmobiling, ATVing, cross-country skiing, hiking, and more. Nearby marinas and crown land islands to explore. Imagine boating to a nearby restaurant. Go skating at the Carling ice rink, have fun at the Carling community centre for all ages, and join the community and cottage association for updates. The fun doesn't end there, Killbear Provincial Park is nearby. A short drive to the town of Parry Sound with schools, shopping, hospital, theatre of the arts and much more. A meticulously maintained property, renovated in 2010 by a skilled contractor. This doesn't have to be a once-in-a-lifetime experience it can be yours forever. (id:60626)
RE/MAX Parry Sound Muskoka Realty Ltd
201 Mccallum Road
Abbotsford, British Columbia
THE MOST UNIQUE PROPERTY IN ABBOTSFORD! Entertain in the stunning wine room w/ incredible ambiance & exquisite chandeliers. Enjoy a glass of wine or a cup of coffee on the deck while taking in Mt. Baker views! This 0.609 acre property is your private slice of paradise. A 2020-built, 908 sqft, 2-bed home features 960 sqft attached shop/garage w/ quality finishes throughout, including a Bertazzoni gas range & canopy hood fan + central A/C. Located on desirable no-thru street in the best area, minutes from all amenities, city water & Hwy 1. Potential to build your dream home at the back of the property. OUT OF FLOODPLAIN! Save $$ w/ existing septic system & conceptual plans! Board of Variance-approved reduced setbacks & ALC Exemption Letter. Bring your offer, vendor financing may be available (id:60626)
B.c. Farm & Ranch Realty Corp.
7037 178 Street
Surrey, British Columbia
STUNNING 5 Bed + Flex, 4 Bath, 3525 SQFT home nestled in Cloverdale's sought after Provinceton neighborhood! Built by Morningstar, this one owner gem has a spacious open-concept main w/ soaring ceilings, cozy gas fireplace, office/flex, & expansive windows for lots of natural light. Walk-out balcony off the modern kitchen with S/S appliances & large island beside formal dining. 3 generous sized bedrooms upstairs include a luxurious primary w/ spa-inspired ensuite, walk-in closet, & spectacular glowing sunset views!! Fully finished basement is freshly painted w/ new vinyl flooring, & separate entry for easy 2 bed mortgage helper convert. Double garage, extra driveway parking, & EV charging. Close to schools, parks, highway, & shopping. *OPEN HOUSE: Sat & Sun, July 19 & 20, from 2-4pm. (id:60626)
Exp Realty
29 Ranwood Drive
Toronto, Ontario
Discover Your Dream Home at 29 Ranwood Drive!. This beautifully renovated 3+2 bedroom, 4+1 bathroom home has been meticulously upgraded down to the studs. Ideally situated on a desirable corner lot in the heart of Humberlea, it features a spacious backyard and expansive front and rear porches. The main floor showcases elegant porcelain flooring and an open-concept living and dining area that seamlessly walks out to the back porch perfect for entertaining. The modern white kitchen is complete with a large island and premium Bosch appliances, including a smart Wi-Fi-enabled refrigerator. A stunning glass staircase off the kitchen leads to the fully finished in-law suite, featuring its own kitchen with Samsung appliances, two bedrooms, a full bathroom, and a separate entrance. Upstairs, each bedroom boasts its own private ensuite bathroom. The primary suite offers a walk-in closet and a luxurious five-piece ensuite with double sinks and a soaker tub. This property also offers excellent rental income potential. The main house is currently rented for $5,200/month, and the basement apartment for $2,900/month for a total of $8,100/month. Centrally located with easy access to major highways and TTC transit, this home is an exceptional opportunity for homeowners and investors alike. (id:60626)
Real Estate Advisors Inc.
43 Squire Drive
Richmond Hill, Ontario
Don't miss your opportunity to own this Beautiful 4 bedroom home in the highly desirable Devonsleigh community. This property is a standout with it's rare 2nd Floor Family Room, Oversized Landscaped backyard and is centrally located between multiple schools! This home has many features, including updated Kitchen, Bathrooms, main level crown molding, pot lighting, finished basement with full Kitchen, new flooring and so much more! This is the perfect fit for any growing family and is a must see! (id:60626)
Right At Home Realty
47 Royal Birch Cove Nw
Calgary, Alberta
47 Royal Birch Cove at the Villas at Birch Point offers luxurious villa style living in the beautiful community of Royal Oak in NW Calgary. This walkout semi- detached bungalow offers over 2700sf of interior living space featuring an incredible master retreat, two additional bedrooms in the lower level and a total 2.5 baths. This floorplan was customized to offer a full size walk in pantry and seperate laundry room to maximize function! The open concept dream kitchen, living and entertaining space is sure to welcome many family gatherings big or small. The interior finishes were professionally selected, and no expense was spared, offering countless upgrades such as custom built ins and upgraded finishes throughout. The screened in and enclosed upper deck is a slice of bug free heaven with a ravine view, and heaters to keep you cozy, it’s an extension of your living space! The lot this property sits on is not to be missed, backing onto the Royal Oak Natural Ravine park providing stunning green space views and plenty of opportunity to watch the local wildlife while enjoying your morning coffee. Your backyard provides a fully fenced in area for your furry friends. The attached double garage and additional driveway space provide parking for two more cars. This is a rare feature in villa properties. Last but not least your lawn care and snow removal to your front door is completely taken care of! A no maintenance lifestyle provides comfort and peace of mind when you travel. (id:60626)
Cir Realty
818 165a Street
Surrey, British Columbia
Welcome Home to this fabulous move-in perfect family home in a great neighborhood! The spacious floorplan here has tons of space for a family with an abundance of natural light throughout. Upgraded flooring, fresh paint & upgraded bathrooms in this solid house, also boasting heat pump w/ AC done in 2023, new fencing, windows & lifetime metal roof! The outdoor space is a dream, the sunroom opens onto a beautiful patio shaded by trees & huge sunny southerly-exposed wrap around yard. The HUGE finished basement is rare and offers endless ideas. The XL upgraded garage w/ high doors & epoxy floor is awesome. Tons of parking on long stamped concrete driveway. Easy access to hwy too. You will love living here, book your private viewing today! (id:60626)
Sutton Group-West Coast Realty (Surrey/24)
112 715 W 49th Avenue
Vancouver, British Columbia
Be W 49th by Modella Developments is a collection of 17 newly built move-in ready 2 and 3-bedroom homes located in Vancouver's prestigious West Side. Tucked into a community of single-family residences, Be W 49th offers the security of neighbourhood living with the accessibility of city amenities and rapid transit, just beyond your doorstep! This corner garden home features 3 beds, 2 baths, and a den across spacious 24'5" wide interiors with 9'6" ceilings in the living areas and engineered oak floors throughout. Culinary kitchens include full size Gaggenau appliances and plenty of open and closed kitchen storage. Accordion doors extend the living area to a sun-drenched patio. Includes 1 EV ready parking and storage locker. Limited time $50,000 buyer incentive! Open House Sat July 5, 2-4PM. (id:60626)
Rennie & Associates Realty Ltd.
Rennie Marketing Systems
14519 Elginfield Road
Middlesex Centre, Ontario
Discover your dream retreat on this stunning 5.7-acre country estate, where tranquility meets modern living. Nestled at the southern end of the property, you'll find a private camping spot, perfect for weekend getaways or family adventures. Enjoy refreshing swims in the picturesque swimming pond, providing a serene backdrop for relaxation. This mid-century modern home features three spacious bedrooms, making it ideal for families or guests. The expansive layout is designed for entertaining, with open living spaces that flow seamlessly together. A standout feature is the inviting four-season sunroom, where you can bask in natural light year-round. For those with a passion for projects or hobbies, the property includes a two-car garage and a detached shop, providing ample space for all your needs. And lets not forget the ultimate man cave basement, perfect for unwinding or hosting gatherings with friends. This estate is a rare find, offering a fantastic blend of privacy, outdoor fun, and modern amenities. Don't miss the opportunity to make this exceptional property your own! (id:60626)
RE/MAX Land Exchange Ltd
2 - 567 Rosecliffe Terrace
London South, Ontario
Bold. Seductive. Unapologetically Luxe Westmount Living. Modern architecture meets Hollywood glamour. This 4,677 sq. ft. executive home dares to make a statement, w/3,500 sq. ft. of high-impact design on 1st & 2nd floors + an 1,177 sq. ft. lower-level suite that turns heads. Outside, the backyard is pure seduction. A plunge pool shimmers beside a kids' splash pool, surrounded by sleek patios a steel-roof cabana with bar, built-in BBQ. The maintenance-free artificial turf keeps it effortlessly polished, front to back. Inside, 10-ft ceilings create a bold canvas for dramatic design. The family room ignites conversation w/ a ribbed wood wall, soaring 18-ft vaulted ceiling, and sleek fireplace. A sculptural glass/metal staircase draws you to the open-concept kitchen/living room with seamless integrated appliances, sleek white cabinetry, custom banquette, elongated bar, & gas cooktop, all bathed in natural light & merging into a comfortable gathering space w/ gas fireplace. A wall of glass blurs the line between indoors and the captivating outdoor retreat. Upstairs, the mood intensifies. A glass-walled gym drenched in sunlight creates an expansive, airy room to focus on your well-being. The primary suite is a pure indulgence spa-worthy 5-piece ensuite framed in glass, a gorgeous wet room encompassing soaker tub & shower. 3 additional bedrooms offer private ensuite access. Chic, efficient 2nd floor laundry w/twin systems. Downstairs, the lower level is a vibe all its own open-concept kitchen/living space, media den, bedroom w/ eye-catching feature wall & 3-piece cheater ensuite. A study nook adds versatility. The unit opens onto a private side yard. Bonus: concrete slab with R/Is for gas, hydro, water, plumbing, and sound is poised for transformation into a private office, luxe cabana, or guest suite. parking for 5. Luxury, low maintenance & flex for extended family, home office or income potential. Neighbourhood fees cover snow removal & common area maintenance. (id:60626)
Sutton Group - Select Realty
1154 Lone Pine Drive
Kelowna, British Columbia
Introducing an exceptional residence by Carrington Homes, where luxury meets lifestyle in the heart of Lone Pine Estates. This new 5-bed, 4-bath walk-out rancher showcases sophisticated design, panoramic lake and city views, and a thoughtfully designed layout for upscale living. Step into the level-entry main floor, where expansive windows and an open-concept invite natural light and stunning views. The gourmet kitchen offers high-end appliances, a generous island, and a walk-through pantry, and the adjacent great room features contemporary styling and a gas fireplace. The primary suite is a sanctuary featuring a spa-inspired ensuite with dual vanities, a walk-in glass shower, and a deep soaker tub, along with a large walk-in closet. A second bedroom and full bath on the main level provide flexible space for guests or home office needs. Downstairs, you'll find a well-appointed 1-bed legal suite, with a private entrance, laundry, and modern finishes. Unwind outdoors in your own oasis with a 12' x 28' saltwater pool, perfect for our Okanagan summers. Additional highlights include a double car garage, a spacious mudroom/laundry room, and upscale designer finishes throughout. Perfectly positioned just 10 minutes from Downtown, this home offers seamless access to scenic hiking trails, schools, shopping, and multiple golf courses, offering the ideal blend of convenience and tranquility. More than a home, it’s a lifestyle opportunity… Simple move in, and enjoy Kelowna Life. (id:60626)
Macdonald Realty
1872 Anderson Line
Severn, Ontario
Country Living Meets Business Opportunity Beautiful Home with a Mechanics Dream Shop Close to the growing Village of Coldwater. Welcome to your ideal blend of country living and business potential! Situated on 1.433 acres, minute to the charming Village of Coldwater, easy access to Orillia and Barrie, at the Hwy 400 N and Hwy 12 W junction.This well-maintained country home offers the peace and privacy of country and features 3 bedrooms and 1 and a half bathrooms, and home office, with a cozy, functional layout designed for comfort and simplicity. Enjoy morning coffee on the private deck or in the hot tub - unwind in the generous backyard, surrounded by open skies and mature trees.What truly sets this property apart is the massive shop, designed and properly zoned for the heavy equipment motor vehicle repair. Boasting high ceilings, reinforced concrete floors, drive-thru oversized doors, and ample power supply, its built to handle big projects. Whether you're working on trucks, tractors, busses or cars, this space is ready to go. Large shop 72 X 36 main building with 4 12 wide by 14 high driver thru doors, a 25,000lb 4-post lift and a 7,000lb 2 post lift, new radiant heat, large compressor and employee lunch room.South Side addition includes a 12 by 30 Tool room, a 12 by 8 Used Oil storage room and a 34 by 12 lean-to with storage container.North Side addition of 72 by 14 includes an additional shop bay with a 10 wide by 12 high door and a length of 46 including a 4500 lb 2-post lift, Utility Room with a back-up generator, and an office/reception area.Whether you're looking to simplify your lifestyle, start a home-based business, or just enjoy more space to work and live, this property delivers. Move in, set up shop, and start living your country dream today! (id:60626)
Century 21 B.j. Roth Realty Ltd.
947 Glenwood Avenue
Burlington, Ontario
Tucked away on one of Aldershot's most coveted tree-lined streets, this beautifully maintained home is a true gem. Situated on a generous 75 x 162 ft lot, this home offers the ultimate in privacy, tranquility, and a meticulously landscaped yard that's perfect for relaxing or entertaining. Just minutes from top-rated schools, the prestigious Burlington Golf & Country Club, LaSalle Park, Marina, GO Transit, RBG, and scenic hiking trails, this home provides unbeatable access to everything you need for a vibrant lifestyle. Step inside to find a bright and inviting main floor with a spacious great room addition, complete with crown molding, cathedral ceilings, and large windows that flood the space with natural light. The seamless flow from the indoor space to the outdoor terrace creates an ideal setting for enjoying the beauty of your surroundings. The traditional living and dining rooms are enhanced with elegant cove ceilings, two large bay windows, and a cozy fireplace perfect for intimate gatherings or family moments. The main level also offers two generously sized bedrooms, a beautifully designed 4-piece bathroom, convenient main floor laundry, and pantry for added storage. Upstairs, retreat to the spacious primary bedroom, which includes a private ensuite, walk-in closet, and access to a large attic for even more storage or potential. The lower level features a large recreation room with pine ceiling and wainscoting, a 3-piece bathroom, a large workshop area and ample storage to meet all your needs. For those who love their hobbies, the oversized double-car garage is a highlight filled with natural light from a large bay window, a third garage door for added convenience, and even more storage in the attic space above. Lovingly cared for by the same family for over 60 years, this home exudes pride of ownership throughout. Don't miss the chance to own a piece of Aldershot's charm - schedule your showing today (id:60626)
Royal LePage Burloak Real Estate Services
5259 Oak Place
Delta, British Columbia
Come discover a true hidden Gem in Ladner. Situated on a desirable cul-de-sac this split-level home is packed with real nice features. We have 5 bedrooms & 4 baths...Suite-potential on lower floor with private entry...A white kitchen with ample cabinets & pantry... Upstairs 4 big bedrooms with main bath + 2 ensuites... Main floor living room has cosy fireplace... Dining area facing backyard with 32'x 16' outdoor pool, and the feel of a tropical resort ! Indeed your family will love it all & friends will come often to share your enviable lifestyle. House also comes with double garage, storage shed & a front patio. Super quiet location yet so close to schools, essential shopping & transit. Call for viewing now. (id:60626)
Team 3000 Realty Ltd.
1088 Sunset Drive Unit# 221
Kelowna, British Columbia
LOCATION, LOCATION, LOCATION! Experience the best of waterfront living in this beautifully appointed corner townhome in downtown Kelowna. Boasting unobstructed views of Okanagan Lake, the beach, and the bird sanctuary, this charming two-story residence offers privacy and luxury in an unbeatable location. Featuring an open concept design with soaring vaulted ceilings, this home includes three spacious bedrooms, with the primary suite conveniently located on the main level. Upstairs, you'll find two additional bedrooms, a den, and an award-winning bathroom, along with access to the pool, gym, and entertainment area. The stunning kitchen is finished with granite countertops, and the living spaces are enhanced with designer drapery. Step outside to two private balconies that overlook the lagoon, boardwalk, and sandy beaches - perfect for soaking in Okanagan sunsets. Two secured side by side parking stalls just steps from the entrance. Pet-friendly, this luxury townhome is a rare investment opportunity in one of Kelowna’s most desirable waterfront locations. Enjoy the vibrant downtown lifestyle, just moments from the city’s best restaurants, breweries, and Knox Mountain. Don’t miss this chance to own a waterfront oasis in the heart of Kelowna! (id:60626)
Royal LePage Kelowna

