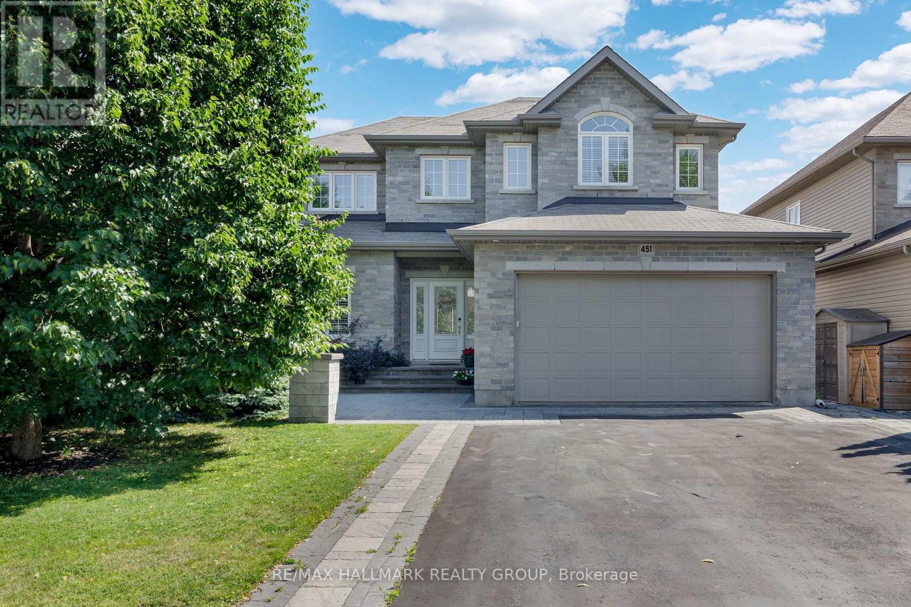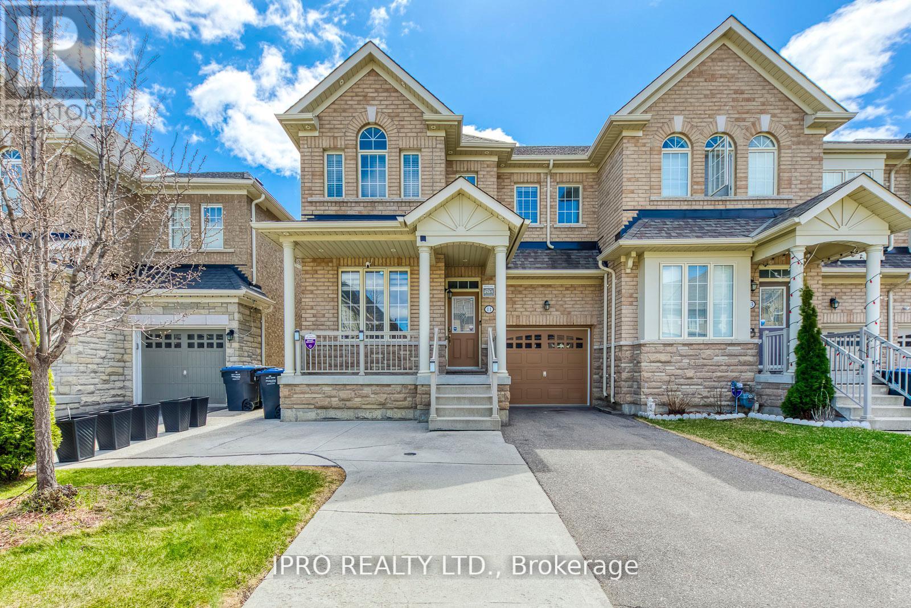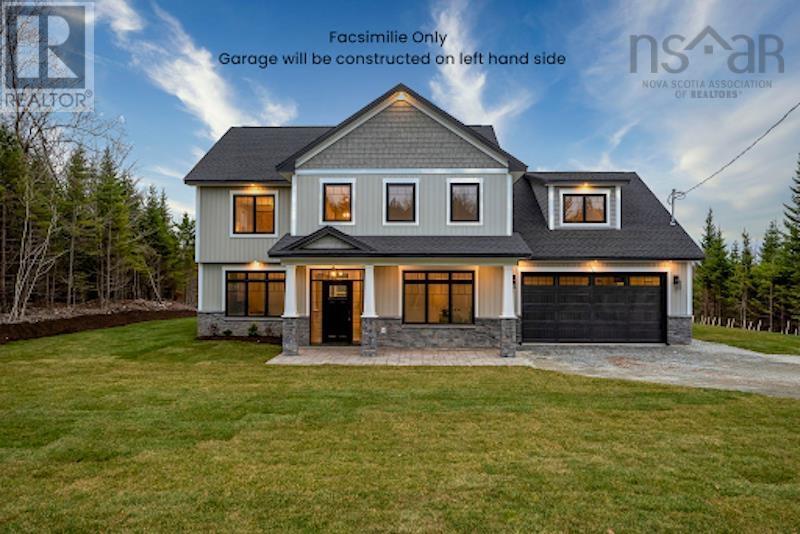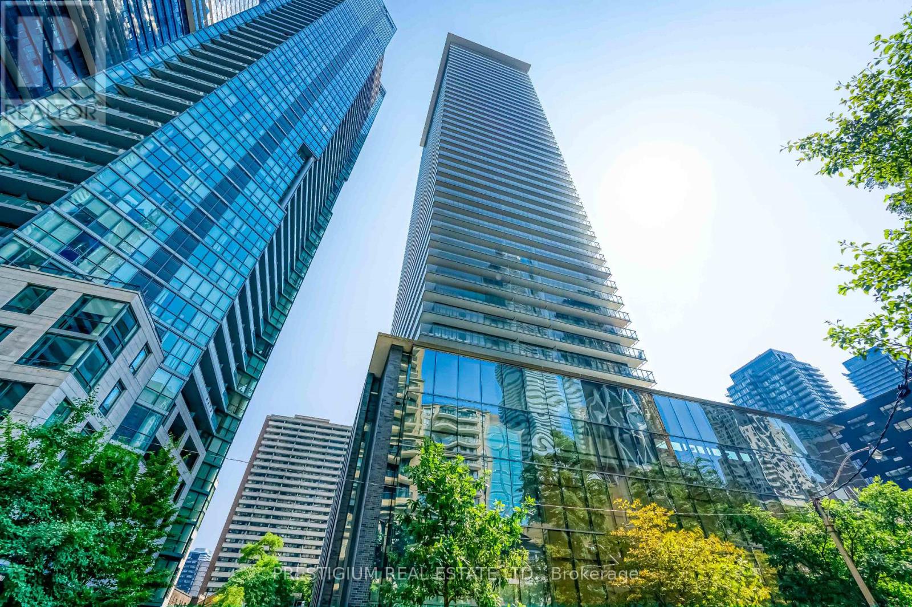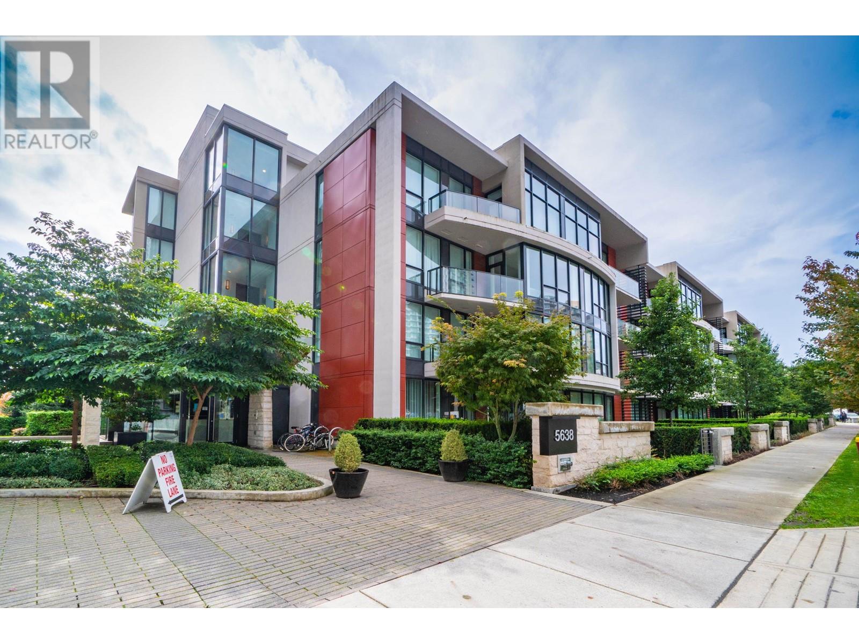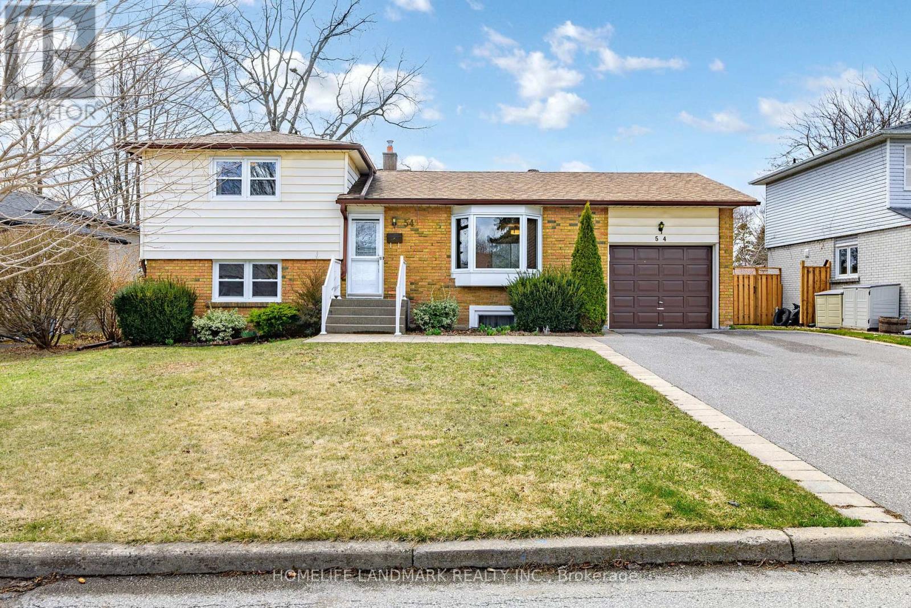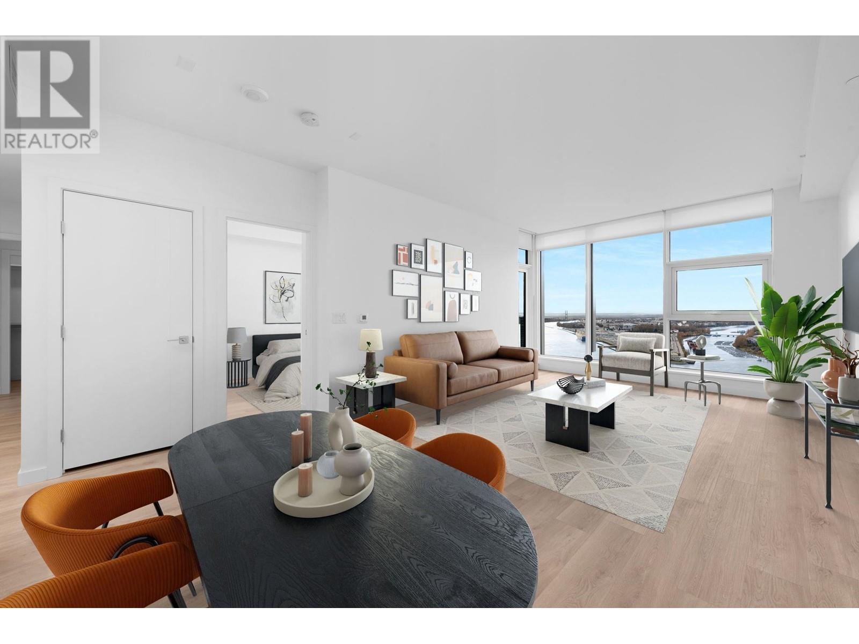16 Camilla Crescent
Toronto, Ontario
Discover the perfect combination of space, comfort, & location in this beautifully maintained detached home, nestled on a large lot in one of the city's most desirable neighbourhoods. This property provides all the room you need both inside and out without sacrificing the convenience of urban living. Offering fantastic flexibility and move-in-ready condition, this home is a must-see for families, professionals, and investors alike. From the moment you step inside, you'll be impressed by the open-concept layout designed with both functionality & style in mind. The main floor features bright, airy living & dining spaces with great flow ideal for hosting friends or enjoying quiet evenings at home. The spacious kitchen opens seamlessly into the living areas, making everyday living and entertaining effortless. The finished basement adds even more living space with endless possibilities perfect for a home office, media room, guest suite and with a separate entrance, it may offer potential for rental income or multigenerational living. Its flexible layout makes it easy to adapt the space to suit your unique needs. Outside, you'll find a large, private backyard a rare find in the city. Whether you're hosting summer barbecues, gardening, or simply enjoying a quiet morning coffee, this outdoor space is a true extension of your living area. Offering ample driveway parking, exceptional curb appeal & convenient access to schools, parks, shopping, transit, & major hwys. This is a rare opportunity to own a turnkey home on a premium lot in a vibrant urban setting. Whether you're looking to move in and enjoy, expand your investment portfolio, or find the perfect space to grow your family this home offers incredible value and versatility. (id:60626)
Exp Realty
1 56221 Rge Rd 242
Rural Sturgeon County, Alberta
THE BEST OF IT ALL!!! 77 Acres just 16 MIN FROM EDMONTON and only 3 Min to Schools in Bon Accord only 1KM OFF THE PAVEMENT. Land covers all aspects with 50 acres for PRODUCING CROPS, 21 acres of TREES AND TRAILS FULL OF WILDLIFE and 6 acre yard site. Home was BUILT TO LAST FOREVER and Ultra Efficient! INSULATED CONCRETE WALLS wrapped in Hardie board siding and topped with a tin roof! DRILLED WELL PRODUCES GREAT water and septic is only a few years old. 6 Bedrooms and 5 bathrooms, plus PRIVATE OFFICE with a fully finished basement. DESIGNER KITCHEN MADE FOR BIG FAMILY LIVING! Farmhouse sink with a view, endless cabinets and drawers, Island with sink and lots of seating plus 2 Walk in pantry’s. Home is FILLED WITH NATURAL LIGHT and a view from every window! GARAGE HAS A NEW ROOF with a sea can added to extra storage. 65X100 COLD STORAGE BUILDING will hold all your toys and then some. Garden with Greenhouse, Fruit trees and Shrubs, Hot Tub, Firepit, plus more. MOVE IN READY and Flexible Possession. (id:60626)
RE/MAX Elite
451 Landswood Way
Ottawa, Ontario
Immaculate and beautifully upgraded 4+1 bed, 4 bath home in the sought-after Stittsville South community, offering just over 4,000 sqft of finished living space. Features rich hardwood and tile flooring on the main level, an elegant hardwood staircase, and a spacious layout ideal for families. The gourmet kitchen offers granite counters, a large island, walk-in pantry, ceramic backsplash, and stainless steel appliancesopen to a bright dinette and a cozy family room with gas fireplace. A main floor den provides the perfect work-from-home setup. Upstairs, the spacious primary suite boasts a walk-in closet and a luxurious 5pc ensuite with a Jacuzzi tub and oversized shower. The professionally finished basement includes high ceilings, large windows, a rec room with gas fireplace and bar, gym, 5th bedroom, 4pc bath. The private backyard with a large deck offers plenty of space to relax or entertain. Located close to top-rated schools, parks, trails. (id:60626)
RE/MAX Hallmark Realty Group
11 Trentonian Street
Brampton, Ontario
Welcome to 11 Trentonian Street, a beautifully upgraded freehold townhouse nestled in Bramptons sought-after Mayfield neighbourhood. This exceptional residence offers over 3,000sq. ft. of refined living space, thoughtfully designed to combine contemporary comfort with timeless sophistication. Easy access to Highway 410, just a 4 minute drive. Step inside to soaring 9-foot ceilings, sun-filled open-concept principal rooms, and elegant finishes that define every corner of this home. The chef-inspired kitchen boasts quartz countertops, stainless steel appliances, custom cabinetry, and a large center island perfectfor everyday living or entertaining. The spacious family room is the heart of the home, featuring a cozy fireplace and seamless flow to the dining area and walk-out to the backyard. Upstairs, retreat to the luxurious primary suite with a generous walk-in closet and a spa-like ensuite showcasing a glass-enclosed shower. Three additional bedrooms provide ample space for family, guests, or a home office, a conveniently located upper-floor laundry room. Situated on a quiet, family-friendly street and just minutes from top-rated schools, parks, shopping, and transit, this home delivers the perfect blend of comfort, location, and lifestyle. Whether you're starting your next chapter or looking for an investment in one of Bramptons most desirable communities, 11 Trentonian St is a rare offering you wont want to miss. (id:60626)
Ipro Realty Ltd.
289 Orchid Court
Middle Sackville, Nova Scotia
All interior pictures are from a previous build. A quality built home by Highmark Custom Home Builders. Welcome to our newest model "The Malcolm" located at 289 Orchid Crt . Where luxury meets comfort! This 2-level residence is a masterpiece in design and functionality. Boasting a built-in garage, and located on a private 3.52 acreage this residence welcomes you with open arms and a host of enticing features. As you step inside, be captivated by the soaring 18 foot ceilings on the main level, creating an airy and spacious ambiance. The open concept seamlessly connects the living room, dining room, and kitchen, adorned with laminate and ceramic flooring throughout for a touch of elegance.The heart of the home, the kitchen, boasts a walk-in pantry, making meal preparation a delight. A den, office, laundry room, and a convenient 2-piece bath complete this level, providing the perfect blend of convenience and style. Ascend the solid birch staircase to the second level, where the allure continues. Discover a large primary bedroom featuring a 9-foot tray ceiling, a generous walk-in closet, and a luxurious 5-piece ensuite your private sanctuary. Three additional well-appointed bedrooms, a 4-piece bath, and a bonus area make this level ideal for both relaxation and recreation.What sets this property apart? The full-ducted Bosch heat pump ensures year-round comfort, delivering energy efficiency and cost savings. Embrace the warmth and the convenience of modern living in every corner. Your dream home awaits at 229 Orchid Crt where every detail is designed for your utmost pleasure. (id:60626)
Royal LePage Atlantic
1049 Cornwall Drive
Port Coquitlam, British Columbia
This beautifully maintained home offers exceptional value, with no maintenance fees. Just steps from Evergreen Park this is a truly desirable and family-friendly neighbourhood. The well-designed floor plan features three bedrooms and 2 full bathrooms upstairs. The living and dining room combination is spacious offers elegance and warmth, with French doors connecting the front entrance. The living room boasts a bay window, allowing natural light to fill the space. The kitchen is nicely updated, complete with good sized eating area perfect for the young family. Relax or entertain in the huge family room, complete with a gas fireplace, a wet bar, and sliders that lead to the private backyard and large covered patio. (id:60626)
Royal LePage Sterling Realty
3704 - 33 Charles Street E
Toronto, Ontario
Luxury South-West Facing Two-Bedroom Unit Plus Den In The Heart Of Downtown Toronto. Functional Layout With Unobstructed View And Lots Of Sunlight. 9 Feet Ceiling, Floor To Ceiling Windows, Huge Wrap Around Balcony. Walk distance To Subway Lines. Yorkville, U Of T, Library, Boutiques, Shopping, Movie Theatre, Fine Dining & Much More! (id:60626)
Prestigium Real Estate Ltd.
40 Wintergreen Lane
Grand Lake, Nova Scotia
This STUNNING 5 bedroom NEW construction bungalow is accessed by a private road off the end of a quiet cul-de-sac, offering privacy and a peaceful sense of seclusion. ideally situated on a large country lot in the sought-after Grand Lake area. Designed for those who appreciate exceptional craftsmanship and high-end finishes, this home offers a perfect blend of rural tranquility and modern convenience.Step inside to an inviting open-concept main floor featuring 9-foot ceilings and an abundance of natural light. The heart of the home is a spacious, light-filled living area with vaulted ceiling that flows effortlessly into the dining space and a beautifully appointed kitchen. Complete with a walk-in pantry, upscale appliances, and stylish lighting, this kitchen is both elegant and functionalideal for family living and entertaining.Convenience and comfort abound with a main floor laundry room and a striking statement mudroom with built-in storage, located just off the attached double car garage.The private quarters of the home include three well-sized bedrooms on the main floor, including a luxurious primary suite. Two additional bedrooms and a 3-piece bath are found on the lower level, offering the perfect layout for guests, teens, or multi-generational living.The fully finished lower level also features 9-foot ceilings, a bright walk-out to the backyard, and an oversized family room that provides endless possibilities for recreation and relaxation. A media room offers the perfect space for movie nights or a home gym, and a ducted heat pump system ensures year-round energy-efficient comfort.Since ownership, the home has seen tasteful upgrade,including:Professional landscaping to enhance the natural surroundings,High-quality appliances,Custom paint throughout, with stylish accented doors, Designer light fixtures for a modern, elevated touch,Custom window coverings that blend privacy with sophistication- this home is a show stopper!! (id:60626)
Royal LePage Atlantic (Dartmouth)
135 John West Way
Aurora, Ontario
Freehold Corner Townhome | ~1,900 Sq. Ft. | Detached Double Garage + Laneway Parking. Turn-key 3-storey home with a smart layout and tons of upgrades, including 24 oversized energy-efficient windows, quartz counters, S/S Kitchen appliances, Front door, 2x Sliding doors (2025); Owned Furnace, A/C & Water Heater (2024); Garage door & motor (2022). Layout Highlights: Main: Bright living & dining, updated kitchen with walkout to fenced yard. 2nd: 2 large bedrooms, walk-in closet, fully renovated Jack & Jill ensuite, full laundry. 3rd: Private primary suite with 12 ceilings, pot lights, spa-like ensuite, W/I closet & balcony. Prime Location: Walk to parks, schools, shops, GO Station & Town Hall. Mins to Hwy 404. Modern and Move-In Ready. Book your private showing today! (id:60626)
Right At Home Realty
212 5638 Birney Avenue
Vancouver, British Columbia
The Laureates by Polygon is an exclusive concrete residence in the heart of UBC's Wesbrook Village, designed by renowned architect Walter Francl. This 2-bedroom, 2-bathroom home offers a spacious layout with air conditioning, Bosch appliances, a stylish kitchen, and a generous deck. The primary suite features double sinks and a walk-in shower for added convenience. Surrounded by the beautifully landscaped grounds of Michael Smith Park and the natural beauty of Pacific Spirit Park, this community also boasts an impressive water feature. Just a 5-minute walk to banks, grocery stores, and restaurants, this home offers both serenity and urban convenience. (id:60626)
Nu Stream Realty Inc.
54 Hills Road
Ajax, Ontario
Discover The Charm Of Prestigious And Highly Sought-After Hills Road, Rare Found SideSplit House Nestled In The Family-Friendly Southwood Park Neighbourhood. Steps To Lake Ontario, Popular Ajax Waterfront Park. Huge Lot 65.37 * 130 Feet Potentially For Rebuilt Or Addition. Long Driveway With No Sidewalk. Move-In Ready Condition, This Inviting Family Home Features An Open-Concept Living And Family Room Area. Newly Upgraded Gleaming Hardwood Floors Throughout Most Of The Home. Open Concept Gourmet Kitchen With Newly Upgraded Cabinet And Breakfast Area. Dining Room Walks Out To A Large Deck Overlooking A Huge, Fully Fenced Backyard Complete With Two Sheds. Professionally Finished Basement With Separate Entrance Kitchen/Bedrooms/Bathroom Features Potential Rental Income Or For Parents/Children Separate Living Space. Perfect For Outdoor Entertaining/Living. Set On An Expansive Lot Close To The Serene Shores Of Lake Ontario, Parks, Excellent Schools, Convenient Transit Options, 401, Hospitals, And Shopping And Much More! This Property Offers An Unbeatable Location With An Enviable Lifestyle. (id:60626)
Homelife Landmark Realty Inc.
4001 680 Quayside Drive
New Westminster, British Columbia
Welcome to Pier West, offering an ideal blend of tranquility & urban convenience. This spacious West facing 2 Bedroom, 2 Bathroom residence boasts a thoughtfully designed layout & is equipped with high-end Bosch appliances,wide plank flooring & Air conditioning. The sleek kitchen features solid slab Caesarstone waterfall countertops, matching backsplash & generous storage, catering to culinary enthusiasts. The 2 Bathrooms feature expansive countertops, under-cabinet lighting & Nu-Heat in-floor heating for added comfort. Located just steps from skytrain, shops and services, this home ensures seamless access to City life. The 10,000sf Amenities include; Concierge, Fitness centre, Private dining lounge, steam & sauna. 1 Parking & 1 Storage (id:60626)
Rennie & Associates Realty Ltd.



