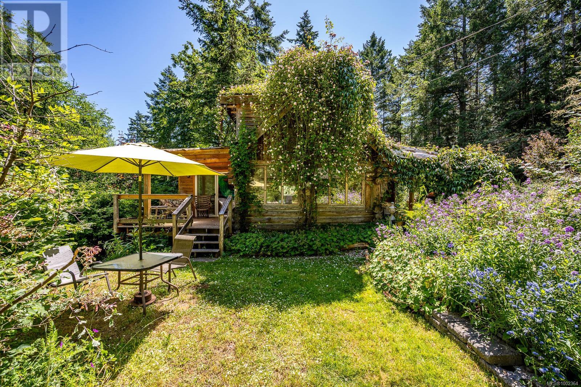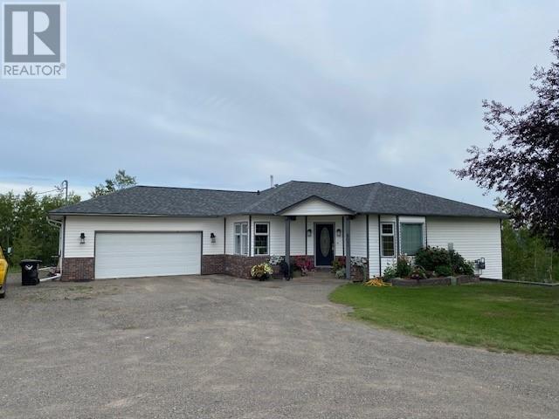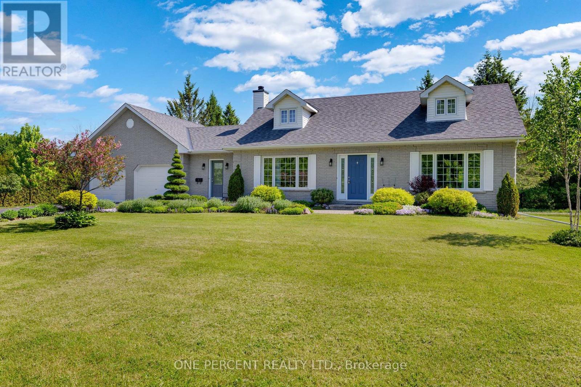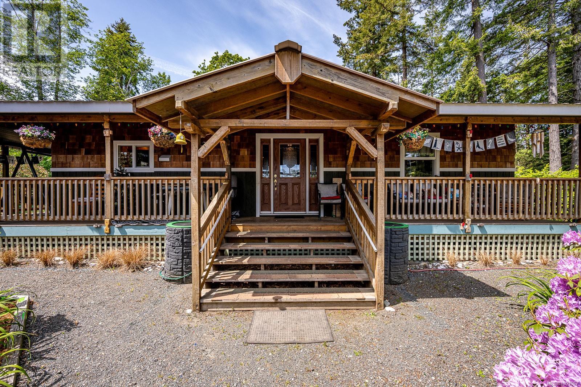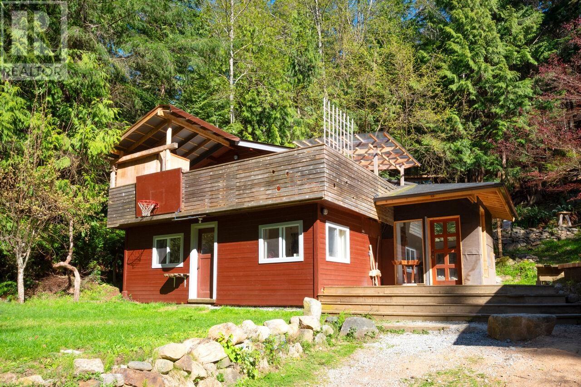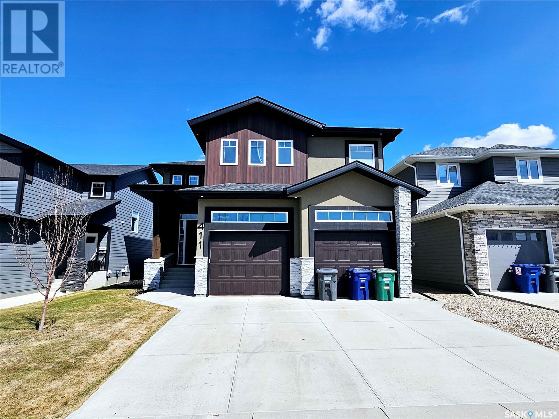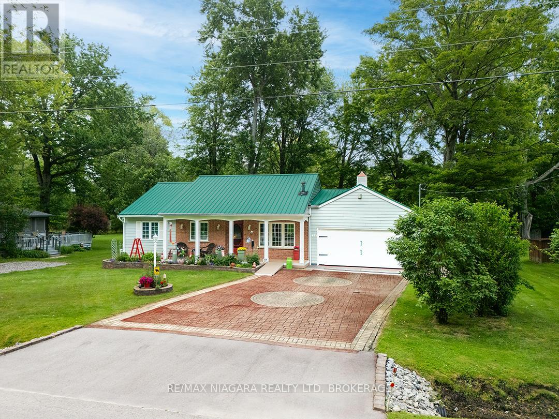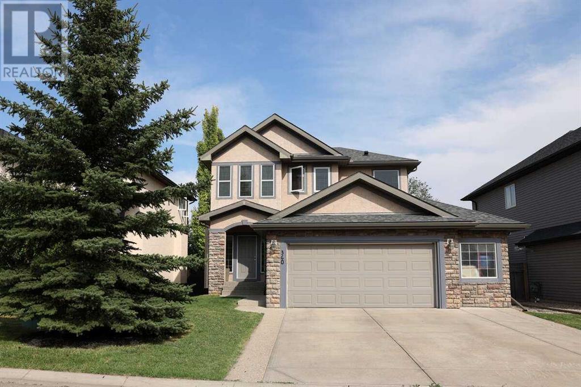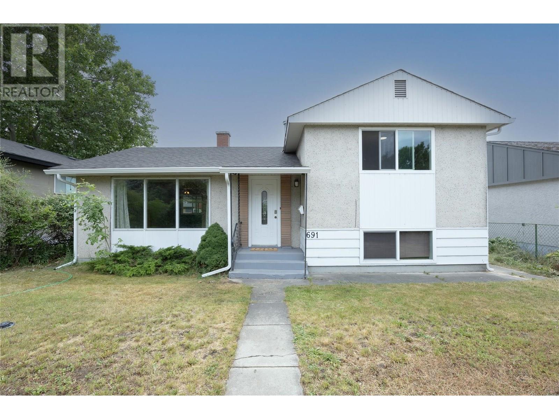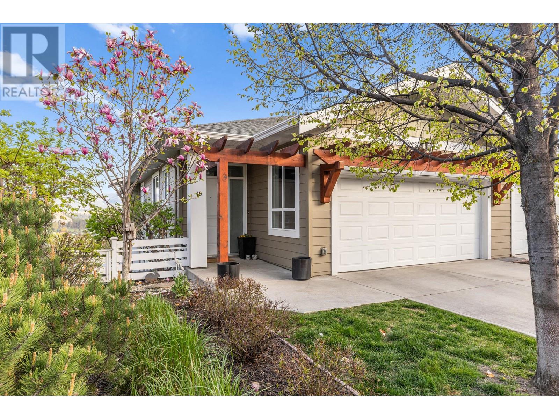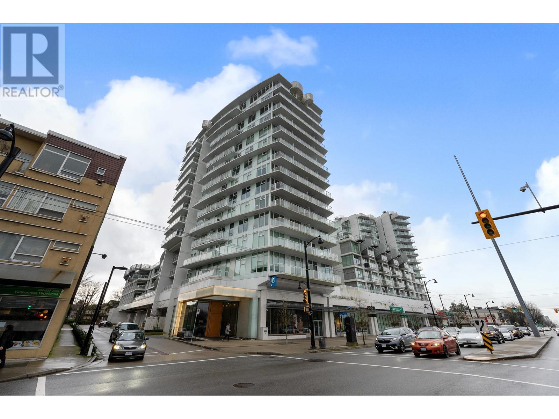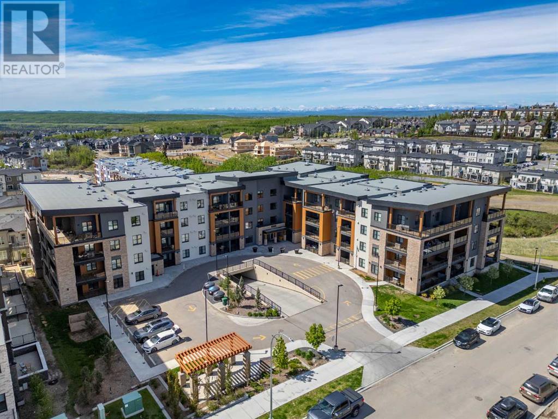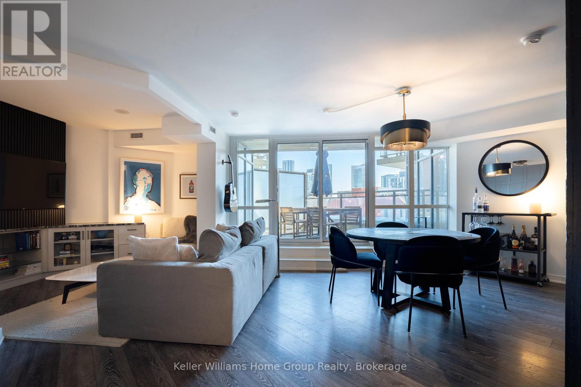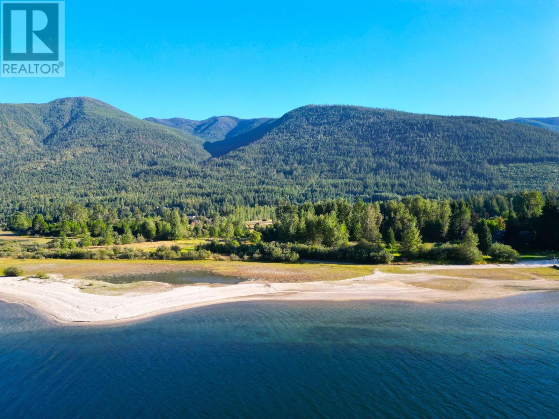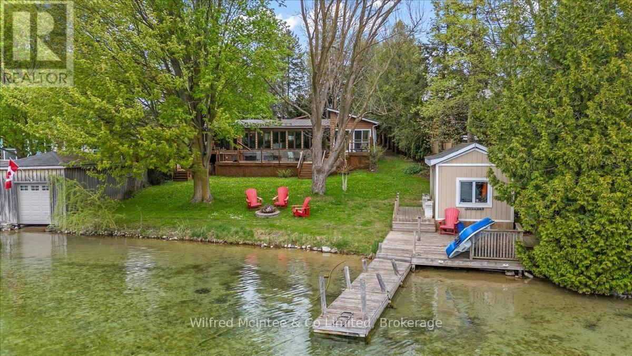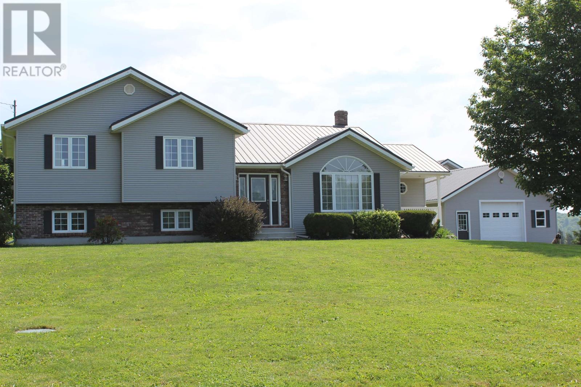26 Monique Crescent
Barrie, Ontario
Welcome to 26 Monique Crescent; A beautifully updated S.L. Witty built all-brick raised bungalow in a desired Barrie neighbourhood. The open-concept main floor features engineered hardwood throughout and a cozy gas fireplace. A convenient main-floor laundry rough-in adds flexibility to the layout. The kitchen is where style meets function - recently renovated and thoughtfully designed with quartz countertops, stainless steel appliances, pot lights, a deep sink, and a mix of drawers, pull-outs, and a glass display cabinet that makes everyday living feel effortless. Step out to a private deck and fully fenced backyard that feels like a garden oasis. The spacious dining loft offers flexibility, perfect for entertaining or converting the space into an extra bedroom. Your primary suite includes a bay window, built-in closet, and a 3-piece ensuite with walk-in shower. Downstairs, you'll find a bright rec room with electric fireplace, additional bedroom, and full bath to make the lower level ideal for guests or extended family including a separate entrance from the garage. This home is located close to schools, parks, amenities, and Hwy 400. The heat pump, windows, and doors have all been recently updated, providing the new owners peace of mind. (id:60626)
Century 21 B.j. Roth Realty Ltd.
7555 Central Rd
Hornby Island, British Columbia
This versatile 0.591-acre property blends natural beauty with practical space, making it ideal for artists, gardeners, or families seeking a peaceful and/or active lifestyles. Terraced landscaping offers privacy, with beautiful flowering gardens, a tranquil pond, mature fruit trees, and greenhouses. The main residence features vaulted ceilings in an open-concept layout, a recently updated kitchen, and a heat pump. Fireplaces offer cozy living in winter while outdoor spaces provide settings for summer family gatherings. The detached artist’s studio is a modern, well-built, private space perfect for creative work or a home-based business, with its own entrance and parking. Additional features include a drilled well, two cisterns, a rainwater collection and septic systems. Whether you're nurturing creativity, running a home business, or looking to enjoy the many beaches, mountain bike and hiking trails—this property offers flexibility, functionality, and room to grow. (id:60626)
Royal LePage-Comox Valley (Cv)
768 25 Street Sw
Medicine Hat, Alberta
Located in a prime industrial location, this 5,928 sq ft commercial building offers a strong and stable investment opportunity with a long-standing tenant in place. The property is currently home to Applied Industrial Technologies, who have leased the space since it was first built in 1998—demonstrating exceptional tenant reliability and stability.The lease generates $4,500/month ($54,000 annually) in rental income, with the tenant covering all operating costs, including maintenance, property taxes, insurance, and repairs. The current lease is in place until February 2027, providing consistent cash flow and peace of mind for the new owner.The building itself is well-maintained, with a new hot water tank installed in October 2024. The site includes ample outdoor parking, suitable for staff, customers, or equipment.This is a sale of the building only, not the business. Whether you're looking to expand your portfolio or step into a dependable income-producing asset, this property is worth serious consideration. (id:60626)
Royal LePage Community Realty
1407 - 11 St Joseph Street
Toronto, Ontario
Looking for a condo with character to call your own as a sound investment? Come home to Eleven Residences and be greeted by the beautiful red brick podium, solid wood double doors and classical detailing, exemplifying Old Toronto architecture. This condo combines traditional designs with modern luxuries. Unit 1407 has been lovingly renovated by long term owners and offers 975 square feet of functional space with 2 spacious bedrooms and 2 bathrooms. The floorplan spread over two levels offers privacy and practicality. This sleek kitchen is equipped with full-size stainless-steel appliances, stunning quartz countertops and a generous pantry. The open concept living and dining rooms make entertaining a breeze. The primary bedroom is not what you'd expect with condo living it accommodates a king size bed with room to spare and his-and-her closets with organizers. The second bedroom features coffered ceilings, pot lights, works well as a guest room or office and has equally large closet space. Having 2 HVAC units (one on each floor) offers practical temperature control. Living in this area is like having your own personal chef to satisfy all your food cravings. Grab a bite or drink immediately outside your doorstep at Bar Volo, Lao Lao, Raijin Ramen or The Alley (nice change of scenery when WFH with a bubble tea in hand). A short walk brings you to the University of Toronto, entertainment, restaurants, amenities, Wellesley TTC allowing easy travel around Downtown Toronto. This unit is the total package - 1 owned underground parking and 1 owned storage locker included! (id:60626)
Bosley Real Estate Ltd.
807 Smith Road
Vanderhoof, British Columbia
An executive home on 16 acres overlooking the Nechako Valley. This executive home with a stunning view and acreage is 5 min from Vanderhoof town center. This is a very unique opportunity to have a home close to town with privacy, and yet have 16 acres for the family to have a hobby farm and space to run. If 16 acres is too much for you, the property is subdividable into 4, 4 acre lots. The outside back deck has been recently replaced and new railing is being installed. The home features almost 1800 sq ft of finished area on the main floor and the same in the basement with a garden door walk out to the lawn. This 4 bedroom, 3 bathroom home is fully finished with an attached garage and great landscaping. The interior is bright with large southern exposure windows with quality finishing. (id:60626)
RE/MAX Vanderhoof
1361 Con 2 Road N
Ramara, Ontario
Last 6/10 K, of Con Rd 2 is "unassumed" by the Twp of Ramara. The road is not maintained or plowed in the winter. Because it is unassumed, you would be unable to obtain a Building Permit. The property is most suited for a quarry operation. **EXTRAS** None (id:60626)
Simcoe Hills Real Estate Inc.
3 Aimee Lane
North Grenville, Ontario
A Gardener's Dream in a Serene Subdivision on the edge of Kemptville. This charming 2+2 bedroom bungalow is nestled on a meticulously maintained 1.16-acre lot, bordered by privacy hedges and mature trees. Just minutes from Highway 416, it offers a convenient commute to the city. Inside, you'll find original hardwood flooring, a spacious living and dining area, and a kitchen with abundant cabinetry and matching stainless steel appliances. There's also a bonus family room/den, complete with a patio door that leads to a two-level composite deck with a gazebo, perfect for enjoying your morning coffee while soaking in the tranquility of the garden. The welcoming primary bedroom boasts two large closets and a sizable window, allowing for plenty of natural light. Downstairs, there is the potential for an in-law suite, featuring a kitchenette, living room, exercise room, and a bedroom with an ensuite that includes a whirlpool tub. Two car attached heated/insulated garage, furnace and AC (2022), well pump, hot water tank(2024), water softener system and generator hook up this home is truly move-in ready! (id:60626)
One Percent Realty Ltd.
6 Reginald Hill Rd
Salt Spring, British Columbia
Reginald Hill is a tucked away south end enclave favoured for its peaceful atmosphere, scenic surroundings and brilliantly sunny exposures. Some of Salt Spring's finest residences call this location home and seldom does a blank canvas present itself for sale along its beautiful shoreline. This south / west facing lot enjoys scenic outlooks from a high bank shoreline with dramatic outcrops lending interesting topography suited to a variety of building styles. A unique opportunity in a location of lasting value. (id:60626)
Sotheby's International Realty Canada Ssi
1415 Baikie Rd
Denman Island, British Columbia
Welcome to your peaceful coastal retreat—where craftsmanship, comfort, and natural beauty come together. Located at the end of a quiet no-through road, this lovingly built home sits on nearly half an acre, offering privacy and serenity just a short stroll from the beach and park trails. With large acreages on two sides, the property feels secluded while still being part of a welcoming community. Built in 2011 with attention to quality, the home features 2x6 engineered floor joists and trusses, and UV-protected thermal windows. Inside, the warm character of wood shines through—Nordic birch tongue-and-groove flooring, wood paneling, and a cozy wood stove create a true cabin feel. The open-concept layout includes a cozy kitchen/living/dining area, a primary bedroom with ensuite, and a cheerful bunk-bed room perfect for visiting grandkids. A charming garden bunkie offers flexible space for guests, a studio, or quiet retreat. Step outside and you’ll find beautifully landscaped gardens bursting with mature shrubs, perennial flowers, fruit trees, and berry bushes—ideal for anyone with a green thumb. A spacious wrap-around covered deck invites year-round outdoor living, whether you're enjoying morning coffee or an evening breeze. Take a peek into the detached workshop and display area, where the current owner handcrafted and sold classic wooden toys. Combining rustic charm and quality construction, this special property offers a unique opportunity to live close to nature while enjoying the comforts of home. Whether you’re downsizing, retiring, or seeking a quieter lifestyle, this home is ready to welcome you. (id:60626)
Pemberton Holmes Ltd. (Pkvl)
1467 Tunstall Boulevard
Bowen Island, British Columbia
This incredibly cute and creative Tunstall Bay home has lots of charm and character that harkens back to Bowen's summer home days. Two-or-three bedrooms, with a sun-soaked wrap-around deck off the main, and artistic touches throughout. Water features flow year round from a nearby spring, and there is plenty of potential for garden and play spaces. Private, but right on the bus route. Ask about the potential for membership at the nearby Tunstall Bay Beach Club - complete with pool, possible mooring, and club house. (id:60626)
Macdonald Realty
12818 West Bypass Road
Fort St. John, British Columbia
Great opportunity to buy this 40 feet wide by 100 feet deep shop just outside city limits with two overhead doors (20 feet wide by 14 feet high and 14 feet high by 12 feet wide), 2 radiant natural gas heaters and plenty of gravel yard space. Solid concrete floor throughout this sturdy metal clad shop. Additional features are a washroom with washer and dryer, attached parts room with overhead door and detached office trailer. Situated on 0.74 of an acre and set up to seamlessly run a variety of businesses on this turn key property with good visibility. * PREC - Personal Real Estate Corporation (id:60626)
Century 21 Energy Realty
411 Dagnone Terrace
Saskatoon, Saskatchewan
Beautiful 2 Storey in Brighton overlooking a park. Sunroom with high ceiling. Bonus room on 2nd floor. 14ft Ceiling in great room. Heated floor in Mater bedroom ensuite. Underground Sprinkler, Central air conditioning. (id:60626)
RE/MAX Saskatoon
633 Wyldewood Road
Port Colborne, Ontario
Tucked into a quiet, well-established neighbourhood steps from Wyldewood Beach, this beautifully maintained 1,323 sq. ft. bungalow offers easy main-floor living with 3 bedrooms, 1.5 bathrooms on a gorgeous 85' x 225' lot. Just a short walk brings you to one of the areas best beaches sandy shoreline, shallow entry, and that relaxed, cottage-country feel.The home has been kept in immaculate condition, with updates and improvements made steadily over the years. Hardie fibre cement siding offers lasting protection against the elements, while a metal roof adds durability and peace of mind.The kitchen features custom pine cabinetry and quartz countertops (installed in 2018), and there's a matching built-in unit in the dining room for added storage. The entire home is carpet-free, with laminate floors in the bedrooms (2022) A sunroom was added in 2008, overlooking the shaded backyard and leading to a composite deck and peaceful stone walkways.Additional highlights include a heated and insulated double garage, Generac generator, gas and electric fireplaces, gutter guards, a stamped asphalt driveway, and a Flexstone-covered front porch with ramped access (2021) allows for easy entry. The meticulously landscaped gardens and mature trees surrounding the home add to its calm, grounded feel. The home is connected to a 2,000-gallon cistern plus a separate well dedicated to watering the gardens.Whether you're year-round or seasonal, this is a move-in ready property in a quiet lakeside neighbourhood that you'll never want to leave! (id:60626)
RE/MAX Niagara Realty Ltd
360 Parkmere Green
Chestermere, Alberta
For more information, please click the "More Information" button. This beautifully maintained 3-bed, 3.5-bath estate home is located on a quiet street in The Estates of Westmere, backing onto green space with a playground just steps away — ideal for families, dog lovers, or anyone who values serenity and convenience. Step inside to an oversized front entry with a semi private cozy den, leading into a bright, open-concept main floor. The sunken entertainment area features 10-ft ceilings and a stunning double-sided fireplace that warms both the living and dining spaces. Hardwood floors, 9-ft ceilings throughout, and large east-facing windows fill the home with natural light and offer spectacular sunrise views over the park. The kitchen includes granite countertops, shaker-style cabinetry, and a large dining area with deck access — perfect for morning coffee or evening BBQs. A powder room is tucked off the kitchen, while the mudroom/laundry combo provides smart access to the oversized two car attached garage, with an EV Charger for your convenience. Upstairs, the spacious primary suite features a 4-piece ensuite and walk-in closet. Two additional bedrooms share a well-appointed 3-piece bath. The large east-facing bonus room is ideal for relaxing while watching the sun rise or fireworks in winter. An oversized staircase and skylit landing add a sense of space and light. The fully finished basement includes cork flooring, 8 & 9 ft ceilings, a 3-piece bath, dedicated office, and an art room or non-legal bedroom. It’s currently used as a gym but is also wired for a future home theatre. A large mechanical room and large under-stair storage keep things tidy and functional. Out back, a divided and wired shed offers secure storage on one side and a heated office on the other — complete with a window, man door, and Wi-Fi from the house. Ideal for remote work, hobby mining, or creating a podcast studio. With room to park your boat in the driveway and the lake launch less than 5 minutes away, this home blends estate-level space with unbeatable access to nature and amenities. Walk to Safeway, dining, library, schools, dog park, and more. (id:60626)
Easy List Realty
691 Bay Avenue
Kelowna, British Columbia
A rare opportunity in a fantastic location—this 3-bedroom, 1.5-bath home is packed with potential and personality. Nestled on a private, fenced lot just steps to Knox Mountain Park, beaches, and the city's best trails, this is the perfect fit for first-time buyers or those looking for an investment with upside. Inside, you'll find a bright, functional layout with a full bathroom on the upper level and a convenient half bath down. The lower-level bedroom features its own private entrance—ideal for a roommate, student, or home office. The home offers great bones, thoughtful updates, and loads of charm throughout. The outdoor space is a standout feature at this price point—fully fenced and private with mountain views and room to garden, play, or relax. A separate garage/workshop with power adds major value: perfect for bikes, tools, hobbies, or storing your weekend gear. Bonus features include a spacious driveway with room for 5 vehicles, newer electric hot water tank (2020), commercial-grade 3-ton AC unit, and a well-maintained furnace. There's even room for a future carriage house, making this an exciting opportunity in a walkable, bike-friendly neighbourhood that continues to grow in popularity. (id:60626)
RE/MAX Kelowna - Stone Sisters
233 Bunker Hill Road
Wilsons Beach, New Brunswick
233 Bunker Hill is the spacious, turn-key 2019 dream home on Campobello Island youve been waiting for! With a total of five bedroomsincluding one in the finished basementand three full bathrooms, this home is perfectly designed for families and for comfortably hosting loved ones. Set on the serene oceanfront of Harbour de Lute, the property offers peace, privacy, and truly spectacular sunsets that can be enjoyed right from your own backyard. The ocean-facing deck and pool provide a private and refreshing escape on warm summer days, ideal for relaxation or entertaining. The attached double garage adds convenience and flexibility, whether you need space for vehicles, a workshop, or extra storage. Situated on two combined lots totaling 3.21 acres, this property offers both space and seclusion while being immersed in the island's natural beauty. Dont miss this rare opportunity to own a modern waterfront retreat (id:60626)
Keller Williams Capital Realty
625 Boynton Place Unit# 40
Kelowna, British Columbia
Stunning walk-out rancher townhome on Boynton nestled in the sought-after Glenmore community. This semi-detached home shows pride of ownership throughout with tasteful & modern design. Enjoy two expansive levels of living space. The main floor boasts a spacious kitchen with an island and breakfast counter. Great for entertaining. The open-concept layout seamlessly connects the dining area and living room, with access to a covered sunny, south facing balcony—an ideal spot for savoring your morning coffee or grilling your favorite meal. Easy living floor plan includes a primary bedroom with huge walk-in closet and deluxe 5 piece ensuite, a full size laundry and a charming 2 piece powder room all on the main floor kitchen. Continue down stairs to the bright walk-out basement with a large recreation area. There are 2 additional bedrooms, one with an oversized walk-in closet, currently set up as a media room. The fully fenced backyard, accessible from the rec room, offers a secure haven for both children and pets. Rare two car garage with storage. Parking for 2 additional cars in the driveway. This is a prime location adjacent to Knox Mountain's hiking trails and mere minutes from downtown Kelowna. This townhome is ideal for a family or those looking to downsize, offering the perfect blend of convenience and modern living. (id:60626)
RE/MAX Kelowna
1210 2220 Kingsway
Vancouver, British Columbia
2220 Kingsway (Kensington Gardens) offers a luxurious 2-bedroom + den condo with mountain views and modern amenities like a high-end kitchen, air conditioning, and large windows. Its standout feature is a 120+sq. ft. private patio. The building provides extensive world class amenities including an outdoor pool, fitness center, and more, located conveniently near transit and shopping in Vancouver. Don't miss it. By appointment. (id:60626)
RE/MAX Crest Realty
5624 Ladbrooke Drive Sw
Calgary, Alberta
Price adjusted by $ 35,000! A must see Lakeview Home! under $800,000, Large 1500+ square feet Mid Century bungalow on a huge park-like lot! This charming and spacious Lakeview bungalow offers over 1500 sq feet of main floor living space and an incredible 9000 plus square foot park like yard! It has never been on the market. The Original owners have called this special place "home" for 57 years, and now it's time for a new family to make memories here! Where to start! First, there is the park-like back yard offering over 9100 square feet of private, treed yard with no neighbours behind; truly a backyard oasis! Then there is the sprawling mid century bungalow offering over 1500 square feet on the main floor, including a spacious main floor addition which is the heart of the home, the living room, the gathering place for family and friends. It is appointed with high ceilings, lots of windows, newer gas fireplace, and hardwood parquet flooring. The main floor also includes a family room with fireplace which could serve as a den/office/or spare guest room, a formal dining room, eat in kitchen with oak cabinets and granite counters, new stove and built in dishwasher (2024). The main level offers 2 bedrooms plus the den/family room. The family room could be converted to a third bedroom if you need more bedrooms!. Downstairs offers a large games room, a third bedroom (window not to egress), a wine/cold room, large hobby room for the wine maker or hobbyist, and a half bathroom. The mechanical room features high efficiency furnace and new electrical panel. Water softener included as well, along with the newer washer and dryer in the lower laundry room. The home is wonderful and unique, no cookie cutter house here! TThe home includes two single car garages and a storage or hobby area between the garages. The home has two detached single garages, a front single and a rear single garage which is insulated and heated, and currently used as a workshop. This mid century bun galow on an oversized lot is a special opportunity for a discerning buyer. The roof, soffits, gutters, and facia were all replaced in 2024. Bring your design ideas and create your own inner city dream home on this special property, or simply move in and enjoy this fabulous home ready to move into! Located on a quiet street in one of Calgary's best neighborhoods, Lakeview. Compare with other Lakeview homes, this one offers an oversized house and yard for at the price of much smaller homes on with smaller lots. The City of Calgary has plans to improve the Sound wall on Glenmore Trail which will make the property even more desirable! Close to MRU, great schools, shopping, and the Weaselhead Area and Glenmore Park. This is a lot of home and yard at a reasonable price! See it today. (id:60626)
Exp Realty
409, 8355 19 Avenue Sw
Calgary, Alberta
This exceptional residence perfectly balances style and functionality, ideal for those looking to downsize without compromising on space or comfort. Boasting over 1,648 sq. ft. in a spacious bungalow layout, this sunny, south-facing penthouse offers three bedrooms, three bathrooms, a dining room, a welcoming foyer, and a generous walk-in closet. Included are two titled parking stalls with storage, all maintenance-free, complemented by breathtaking views of the majestic Rocky Mountains.Located in the prestigious Springbank Hill neighborhood, this timelessly designed home redefines luxury urban living, with convenient access to premier shopping and just a short drive to downtown Calgary.Situated on the top floor, the open-concept floor plan is thoughtfully designed with modern finishes and was built nearly new in 2023. The gourmet kitchen is a chef’s dream, featuring elegant quartz countertops, a spacious waterfall island with designer pendant lighting, seating for four, a stylish quartz backsplash, and a pantry cabinet for ample storage—perfect for entertaining guests. The living room exudes warmth and charm with a striking stone-clad fireplace, creating a cozy setting for relaxing evenings.The master suite impresses with a large walk-in closet and a luxurious ensuite bathroom complete with dual vanities and an oversized shower. The second bedroom offers flexible space that can easily convert to a home office, while the third bedroom boasts a walkthrough closet leading to a private four-piece ensuite—ideal for guests. A large laundry room with abundant storage rounds out the practical layout.Step outside to the spacious balcony to soak in panoramic mountain and valley views, all while enjoying natural light streaming through large windows outfitted with custom blinds. Two secure underground parking stalls and two titled storage lockers offer ultimate convenience and peace of mind.This residence is surrounded by future parks and just a short stroll from Aspe n Landing, where you’ll find a variety of dining, shopping, and amenities. Nestled close to nature yet minutes from downtown Calgary, the mountains, and the airport, this location provides the perfect blend of accessibility and tranquility.Whether you’re seeking a stylish second home or downsizing with winter travel in mind, this stunning property could be your perfect fit. Don’t miss the chance to explore the immersive virtual tour of this remarkable home! (id:60626)
Century 21 Bamber Realty Ltd.
430w - 775 King Street W
Toronto, Ontario
Welcome to the epitome of urban sophistication in the heart of Toronto's King West enclave. This sleek and stylish 1 bed + den, 1 bath condo boasts an edgy vibe that perfectly complements its vibrant surroundings. Every inch of this updated space has been meticulously designed to cater to the discerning tastes of city dwellers.The open-concept layout offers seamless flow, ideal for entertaining or enjoying a quiet night in. Your inner chef will rejoice in the recently updated kitchen, featuring S/S appliances and backsplash, quartz countertops, and ample storage space. The open living and dining area bath in natural light and provide terrific space for hosting and entertaining. The bedroom, a refuge from the urban hustle and bustle features custom built-in shelves, closets, PLUS your own projector screen retracting from above the doorway. The perfect retreat to recharge and rejuvenate. Even more impressive is the sprawling, private balcony allowing you to soak in the views of the city skyline. Located in the trendsetting King West neighbourhood, you'll have access to some of the city's best dining, shopping, and entertainment options right at your doorstep. From chic cafes to world-class restaurants, eclectic boutiques to bustling nightlife, everything you need is just steps away. Don't miss your chance to experience the epitome of modern luxury in one ofToronto's most sought-after neighbourhoods! (id:60626)
Keller Williams Home Group Realty
Lot 12 Erindale Road
Harrop, British Columbia
Lot 12 Erindale Road offers a rare opportunity to own a peaceful lakeside retreat along the scenic West Arm of Kootenay Lake. Encompassing 8.47 acres of natural terrain, this exceptional property boasts 292 feet of lakefront, framed by a charming tree-lined laneway along its western boundary. The landscape is a harmonious blend of open grasslands and mature forest, creating a tranquil setting with breathtaking views of the surrounding lake and mountains. A sandy beach enhances the shoreline, inviting you to relax and enjoy the calm waters of the lake. With ample space and versatility, this parcel presents the perfect canvas to build your dream home, a caretaker’s residence, or even develop a waterfront ranch or hobby farm. Lot 12 captures the essence of lakeside living in the heart of the Kootenays. (id:60626)
Fair Realty (Nelson)
822 Marl Lake Rd 8 Road
Brockton, Ontario
Welcome to your dream home or cottage nestled on the tranquil shores of Marl Lake, offering year-round beauty and recreation. This charming 3-bedroom, 2-bathroom home is perfectly positioned to capture breathtaking lake views from sunrise to sunset, with an open concept layout designed for comfort, relaxation, and entertaining. Step inside to find a warm, inviting interior with large windows that flood the space with natural light and offer stunning panoramic views of the water. The open-concept living area flows seamlessly, ideal for hosting gatherings with family and friends. Downstairs, the finished basement provides additional living space perfect for a games room or cozy movie nights. Whether you're enjoying your morning coffee on the deck or hosting summer BBQs, this property is designed for effortless entertaining and year-round enjoyment. With direct lake access for swimming, kayaking, and fishing, plus peaceful surroundings and natural beauty in every direction, this is more than just a home it's a lifestyle. Don't miss the opportunity to own a piece of paradise on Marl Lake! (id:60626)
Wilfred Mcintee & Co Limited
1244 Millboro Road
Brookfield, Prince Edward Island
Great opportunity for a wonderful family home, with large garage/shop 10 minutes to Charlottetown. Welcome to 1244 Millboro Road. This property is a very well maintained 2463 sq. ft. home, consisting of a spacious entry way with large kitchen and dining combined, and living room on main level. Upper level consists of 3 bedrooms and large bathroom with primary bedroom access to bathroom as well. Lower level features a large rec room with a pellet stove, a fourth bedroom and office. Office could be used as a bedroom, as well as a 3 piece bath with laundry. Basement has storage space as well as mechanical area plus 12.5X10.8 finished space great for hobbies. All of this sits on a lovely 1.38 acre lot, with newly paved driveway and ample parking. (id:60626)
Royal LePage Prince Edward Realty


