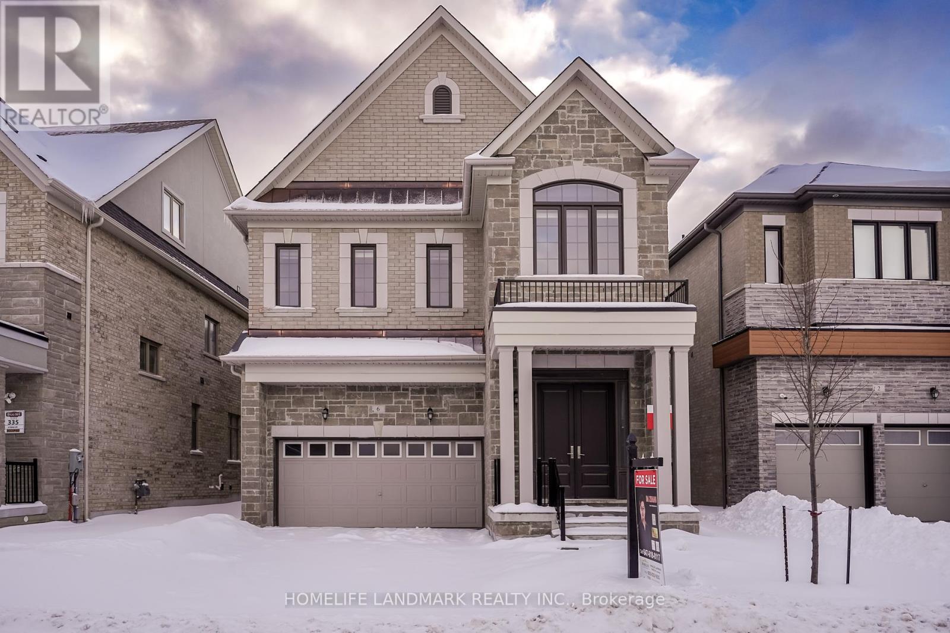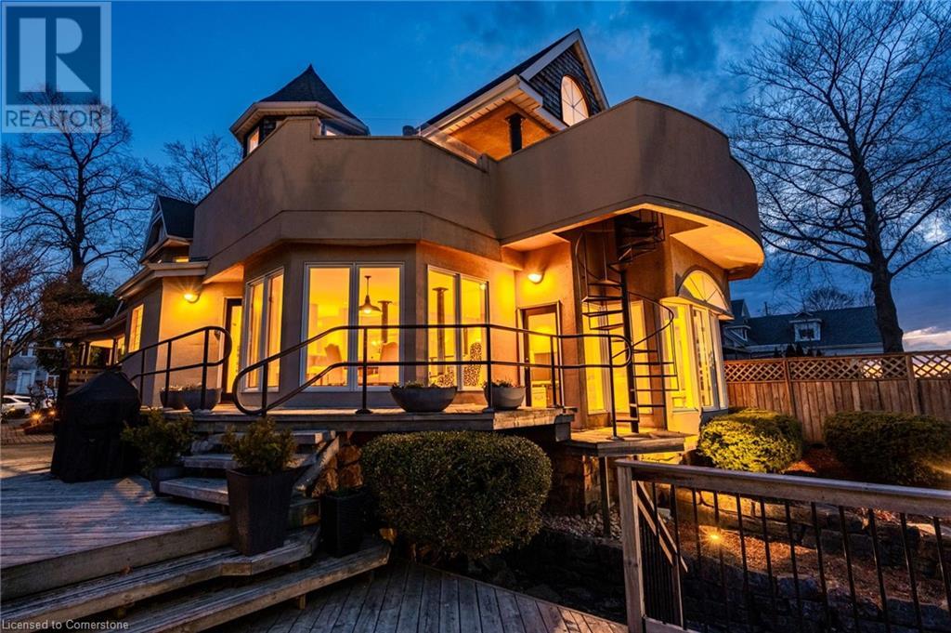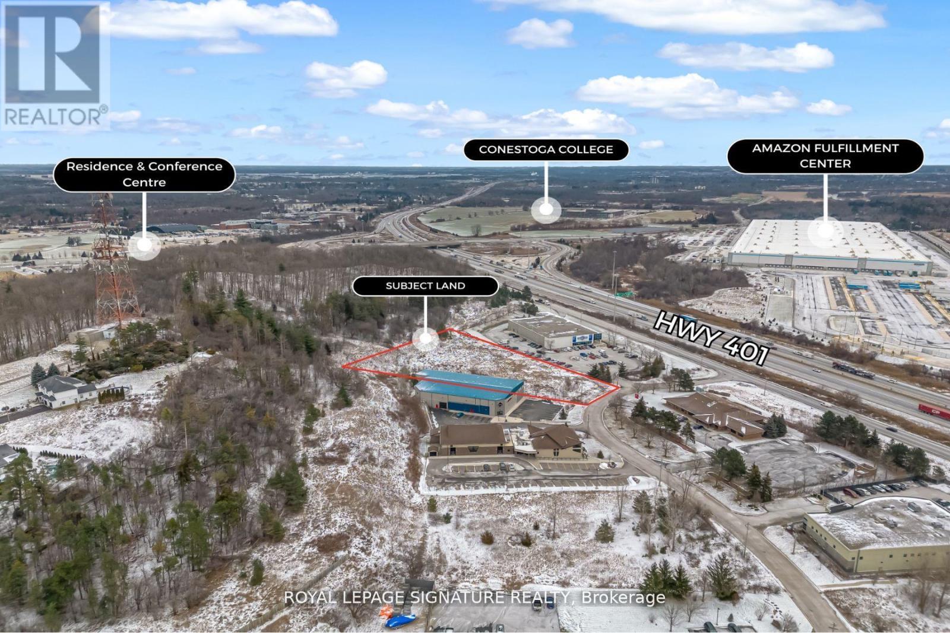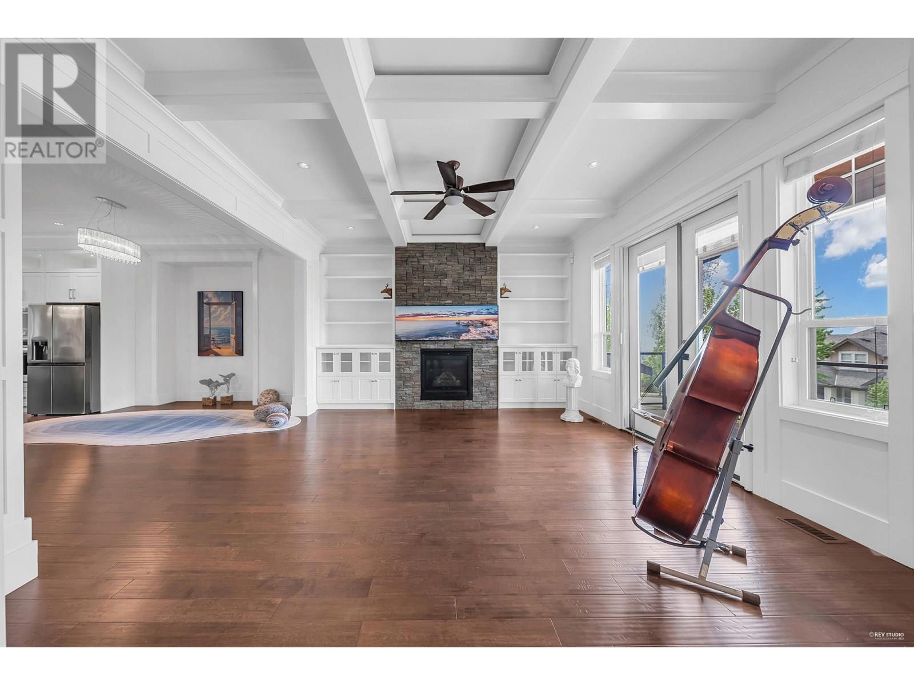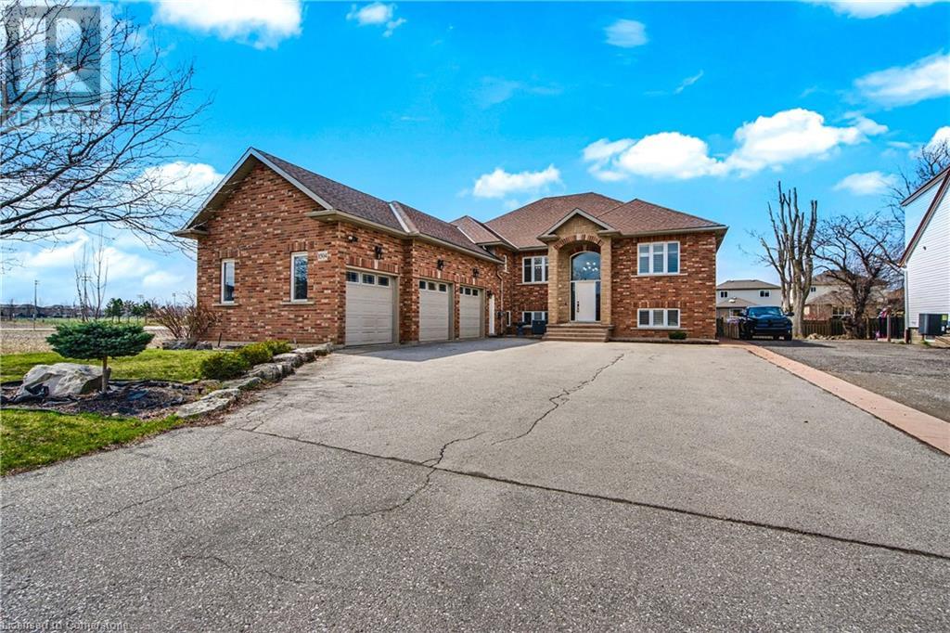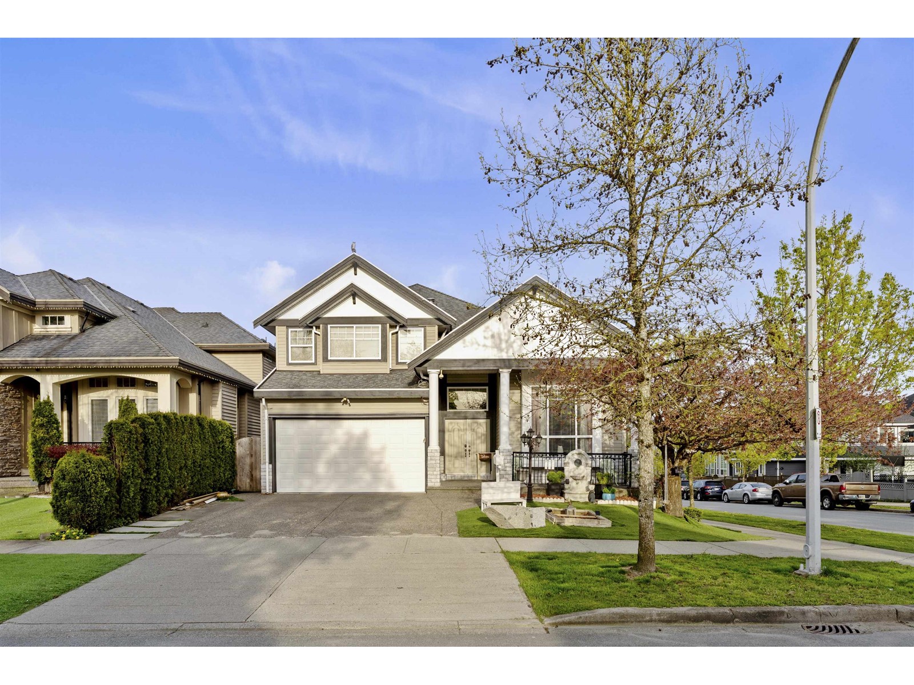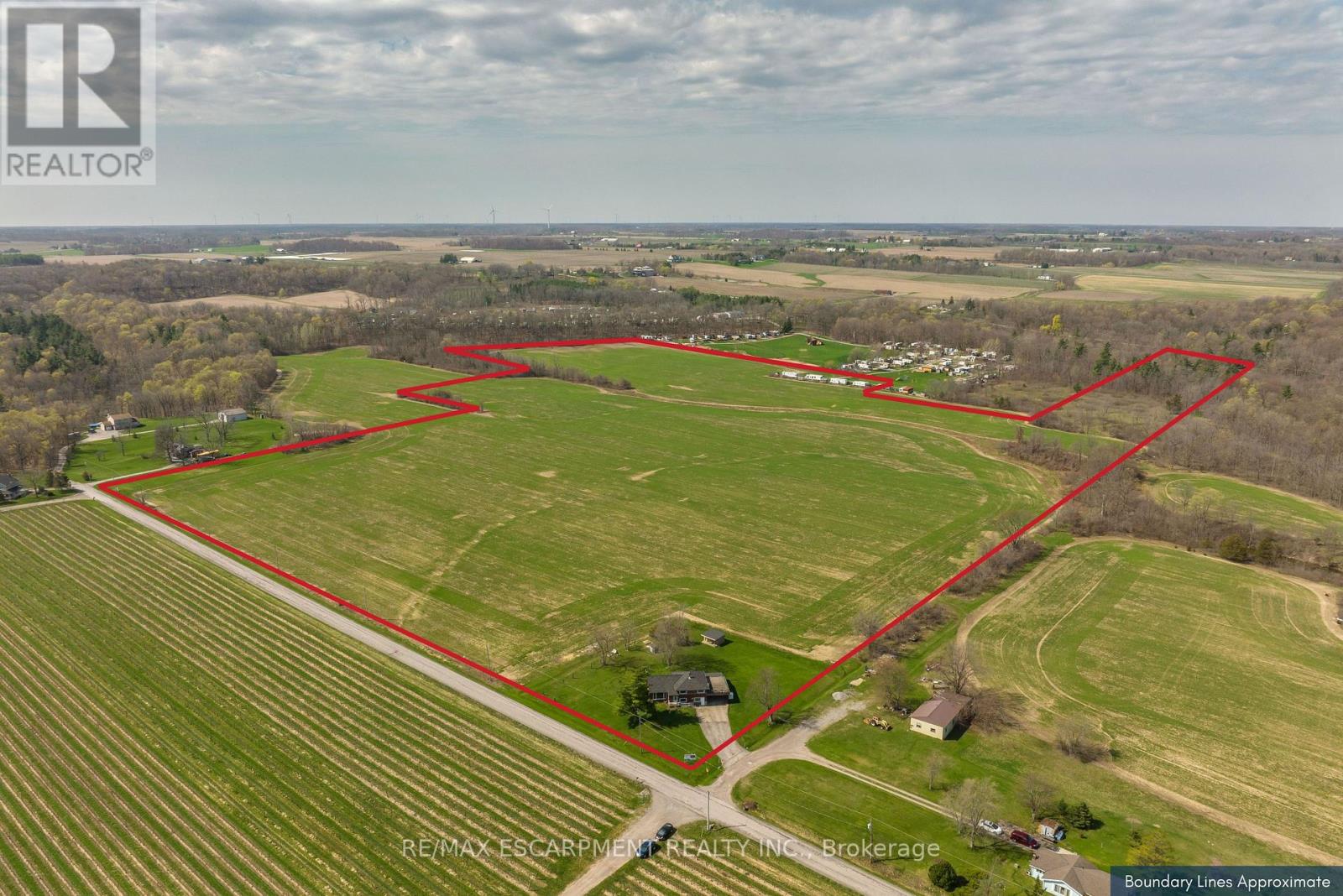6 Perigo Court
Richmond Hill, Ontario
1 Year New 4 bedroom Plus 4 Ensuite Washroom house built by Countrywide! 2521 Sq.Ft With 10' Main & 9' 2nd/Bsmt Smooth Ceilings. Luxury Subzero Fridge and Wolf Stove. Hardwood Floor Throughout. Quartz/Granite Counter In Kitchen . 7" Baseboards On Main 5" On 2nd Floor. Full Glass Shower & Freestanding Soaker Tub In Master Bath. Close To Hwy 404, Go Train & Much More! (id:60626)
Homelife Landmark Realty Inc.
13 - 3300 Steeles Avenue N
Vaughan, Ontario
Commercial Unit For 3300 Steeles Ave W, Unit 13 Prime Opportunity To Lease A Versatile End Unit Spanning 3,227 Sq Ft, Located At 3300 Steeles Ave W, Unit 13. This Space Offers Exceptional Flexibility With Its High Ceilings And A Convenient Garage Drive-In Door, Ideal For Easy Access And Deliveries. The Unit Benefits From Ample Outside Parking, Making It A Great Option For Businesses Requiring Customer Or Employee Parking. Zoned Under EMU (2021), This Unit Is Perfect For A Variety Of Uses, Including A Showroom, Light Industrial Operations, Or Other Business Needs. Whether You're Looking To Expand Or Start A New Venture, This Space Offers The Layout And Location To Help Your Business Thrive. Key Features: End Unit With 3,227 Sq Ft Of Versatile Space High Ceilings And Garage Drive-In Door Ample Outside Parking For Clients And Staff EMU Zoning Allows For A Variety Of Commercial/ Retail / Medical uses. Please contact city to verify Don't Miss Out On This Fantastic Opportunity To Position Your Business In A Prime Location With Easy Access To Major Highways And Amenities! (id:60626)
RE/MAX Experts
91 Mountain Park Avenue
Hamilton, Ontario
THIS IS HOME! Welcome to 91 Mountain Park Ave. A generational family home tht perfectly blends character, style & design w the million-dollar view. Natural light floods your new home through the floor to ceiling windows, illuminating the natural hdwd flrs t’out the main flr. The spacious kitch offers all the amenities & counter space to prepare your favorite meals for family & friends. Open concept, yet architecturally designed to allow for a spacious dining rm table, breakfast table & sunken living rm tht accommodates everyone's favourite place to enjoy this space. Left of the entrance is a beautiful space that can be transformed into an office tht overlooks the lush porch, or a sitting rm to enjoy your favorite book. Your very generous lndry rm, w ample storage & grg access, will allow you to re-think the burden of lndry once you're in this beautifully designed space. The 2pc powder rm & beautifully selected stained-glass accents complete this meticulously designed main flr. Once up the plush carpeted stairs, you're greeted by the first 2 gorgeous bdrms, each w exceptional closet space & natural light. As you head towards the primary bdrm, you pass the reno’d 4pc bth. The primary bdrm is a space tht needs to be seen to really be appreciated. Imagine waking up every morning & being able to look out, from your pillow, upon the whole city & in the distance the CN tower. Wake up, walk out & enjoy a coffee on nearly 500 Sq/Ft of balcony. Vaulted ceilings, wood burning fp, w/i closet, 5pc bth only compliment the beauty. Your 3rd floor boasts an office space, 3pc bth & the bdrm w skylights & a unique turret style sitting rm that only your imagination can fill. Outside, you have your dbl car grg, landscaped walkway, roughly 200 Sq/Ft of extended outdoor living space, 3 tier garden cut into the Niagara Escarpment, 4 tier deck overlooking the city & a spiral staircase to the 2nd floor balcony in case you need a better view. A complete oasis! LUXURY CERTIFIED. (id:60626)
RE/MAX Escarpment Frank Realty
5624 Mountainside Drive
Kelowna, British Columbia
Welcome to this stunning lakeview home nestled in the heart of the prestigious Kettle Valley neighborhood. Just steps away from parks, amenities, waterpark, pickleball courts, & top-rated schools, location offers the perfect blend of convenience & luxury living. Spanning approx 4700 sqft across 3 levels, home boasts breathtaking lake views from every floor. The fenced yard is ready for your dream pool, creating a setting for relaxation & entertainment. Rough-in for pool & hot tub completed. As you step inside, you'll be impressed by the luxury finishes throughout. The open-concept main living area seamlessly flows on to the deck, offering unobstructed lake views, a fireplace, and ultimate privacy with no neighbors beside or behind you. This 5-bed, 4-bath home is designed with entertaining in mind. The gourmet kitchen takes center stage on the main floor, with a walk-in pantry. Also incl an office & a mud room leading to the triple garage. Upstairs, the primary bedroom is a true retreat, featuring a walk-in closet & spa-inspired ensuite with a stunning soaker tub that overlooks the lake. Incl heated floors & rainshower. Additionally, there's two generously sized bedrooms & a flex area. Lower level is the ideal space, with a walkout basement leading to the potential pool/hot tub area & green space. Incl a Rec room, wet bar, two bedrooms, fitness room, media room, & full bath/changing room with exterior access. Perfect home to embrace the Okanagan lifestyle. (id:60626)
Team 3000 Realty Ltd.
6 Executive Place
Kitchener, Ontario
Exceptional Opportunity: Commercial Development Land in Southwestern Ontario Located in the heart of a thriving commercial district, this property is a prime choice for businesses and investors. Its versatile zoning and strategic location make it suitable for a diverse range of developments. Key Highlights:- Prime Location: Nestled in Kitchener's vibrant business hub, with seamless connectivity to Hwy 401 and convenient access to public transit.- Flexible Zoning: Zoned Commercial (Com 3), offering suitability for office spaces, retail outlets, mixed-use projects, hotels, banquet facilities, industrial warehouses, educational institutions, Daycare Facility, commercial parking facilities, and automotive detailing and repair operations.- Close to Amenities: Proximity to shopping centers, dining establishments, and essential professional services.- Full municipal services are available at the property line, ensuring ease of development. This property is an unparalleled opportunity for business owners or investors looking to establish or expand in one of Kitchener's most dynamic and rapidly growing areas. (id:60626)
Royal LePage Signature Realty
705 Kemp Road W
Grimsby, Ontario
Great Opportunity To Build Your Ever Wanted Dream Home With a Hobby Farm or Invest In For Future Potential. Approx. 91.6 +/- Acre Parcel With Almost 82 Acres Workable, Located Within 5 Minutes To Highway QEW, Costco, Metro and All Other Restaurants, Approx. 15 Minutes to Hamilton, Property Surrounded By Multi-Million-Dollar Homes! Special cropland excellent for green housing, Winery, or fruit farms. **EXTRAS** Currently, There Is a 3-Bedroom Bungalow With One Washroom. The House & The Farm are Rented Separately. Separate Garages And Large Implements Buildings On Property & Can Be Rented For Extra Income. Very Motivated Seller! (id:60626)
RE/MAX Gold Realty Inc.
3523 Princeton Avenue
Coquitlam, British Columbia
This stunning 4000+ sqft home in the heart of Burke Mountain featuring 6 bdrm, 5 bathrooms, and a legal 2-bdrm suite- ideal mortgage helper. Upstairs offers 2 luxurious master bedrooms with ensuites, plus 2 more bedrooms and a full bath. Main floor has hardwood throughout, elegant dining area, gourmet kitchen with large island, quartz counters, and new fridge & dishwasher. Enjoy a cozy living room, a den, and a recreational room designed for comfort and functionality. Step outside to double decks and a flat, spacious backyard ideal for outdoor living. Located within the catchment of new schools, and just a short walk to transit, parks, and the future Burke Village. Close to Montessori daycare and easy access to major shopping centers, this home offers both convenience and lifestyle. (id:60626)
Royal Pacific Realty Corp.
1504 Upper Sherman Avenue
Hamilton, Ontario
Stunning custom-built home with remarkable curb appeal, offering over 5,000 sq ft of beautifully finished living space and a rare combination of size, style, and location. This exceptional 7-bedroom, 5-bathroom residence includes a spacious 3-car epoxied floor garage and is perfectly situated near top-rated schools, highways, trails, and essential amenities. Step inside to a sunlit main level featuring soaring ceilings, a large formal living and dining room with abundant natural light, and a generously sized kitchen ideal for hosting and everyday living. The upper floor boasts 4 spacious bedrooms and 3 bathrooms, providing ample space for families of all sizes. Enjoy walkouts to a private balcony and elegant architectural details throughout. The fully finished walk-out basement expands your living space with 3 additional large bedrooms, 2 full bathrooms, a full kitchen, and a sprawling family/rec room — all beneath tall ceilings that create an open, airy feel. The lower level also opens to a covered porch, offering seamless indoor-outdoor living. Outside, the backyard is a true retreat featuring a luxurious saltwater pool, ideal for summer gatherings and family relaxation. This rare offering is the complete package — space, comfort, and prime location all in one. Don’t miss your chance to make this extraordinary home your own! LUXURY CERTIFIED. (id:60626)
RE/MAX Escarpment Golfi Realty Inc.
7118 Fisher Drive
Surrey, British Columbia
Welcome to this beautifully designed brand new 4000 sqft home offering luxury, functionality, and incredible value! Boasting 8 spacious bedrooms and 7 well-appointed bathrooms, this home is perfect for large families holds 2 master bedrooms upstairs 1 bedroom with ensuite bathroom on the main for elderly members. The main living space features a modern open-concept layout, high-end finishes. Effortlessly control lighting, blinds and audio via built-in speakers right from your phone. A versatile recreation room-ideal for family fun or entertaining. Katzie Elementary 6 min walk, Salish Secondary 5 min dr. Great help offered by 2 mortgage helpers, 5min from the upcoming skytrain station, super close to walmart ,costco... This house is a MUST see!!!!!! (id:60626)
Srs Panorama Realty
7012 149th Street
Surrey, British Columbia
Gorgeous Home in East Newton! This 3 story home is the perfect blend of modern elegance and practical utility. Luxurious main level features an elegant living room off the foyer, an imposing great room with soaring high ceilings, huge chefs kitchen with island and attached spice kitchen. Upstairs with total of 5 bedrooms including two master bedrooms have generous walk-in closets and ensuite bathrooms. Spacious secondary bedrooms include features such as an elegantly coffered ceiling and jack-and-jill bathroom. (2+1 basement suites)1 one bedroom basement and a 2 bedroom suite rented to excellent tenants. Outdoors find a wonderful covered deck perfect for summer outdoor gatherings. Quality materials and finishing throughout. (id:60626)
RE/MAX Performance Realty
3542 Fifteenth Street
Lincoln, Ontario
A rare opportunity to own prime real estate on the Lincoln Bench! Privacy & peaceful living are available at this picturesque 48 acre property. Located on a dead end road with views of farmers fields everywhere you look. The property includes 38 workable acres & 8 acres of bush. 3 road frontages (Fifteenth Street, Seventeenth Street and Bigger Avenue). Well maintained 3 bedroom side split with a partially finished basement. Foyer has ceramic tile flooring and a double entry way closet. Kitchen includes a ceramic tile backsplash and ceiling fan. The formal dining room features laminate flooring and a patio door that leads to the rear deck overlooking the fields. Living room has a large north facing window and laminate flooring. The 4-piece bathroom offers a bath fitter tub/shower. Cozy main floor family room brings the country feel to life with a wood stove, laminate flooring and a double closet. Conveniently located mud room off the carport with two closets. Large sunroom off the back of the carport has new flooring (2022) and offers another space for you to enjoy that country lifestyle. The basement offers a rec room with wood wainscoting and pot lights. Garden shed in rear yard. Tar and gravel roof over the car port; asphalt shingles over the rest of the home (replaced in 2017). All windows were replaced within the past 5 years. Bell Expressvu TV available at the house, not currently in use. NWIC is current internet provider. Land rented for $70/acre in 2025. (id:60626)
RE/MAX Escarpment Realty Inc.
21050 72 Avenue
Langley, British Columbia
GST INCLUDED! Brand new CUSTOM BUILT home is a 10/10! This family home features 7 bed & 7 baths over three spacious floors. Main floor has OPEN CONCEPT living space with a CHEF inspired kitchen with custom cabinets, quartz counters, wok/spice kitchen, PLUS a guest bedroom w/ensuite. Family room has a built in entertainment unit and spacious walkout deck great for ENTERTAINING. Upstairs four good sized bedrooms and 3 full bathrooms. Master Bedroom features spa-like ensuite. RADIANT HEATING and AC throughout home. Downstairs you have a large REC ROOM with a full bath and a two bed MORTGAGE HELPER. Easy access to highway and transit. Minutes away from schools, parks, Willoughby Town Centre, Costco and much more. Don't miss this opportunity to own a truly exceptional home. (id:60626)
Keller Williams Ocean Realty

