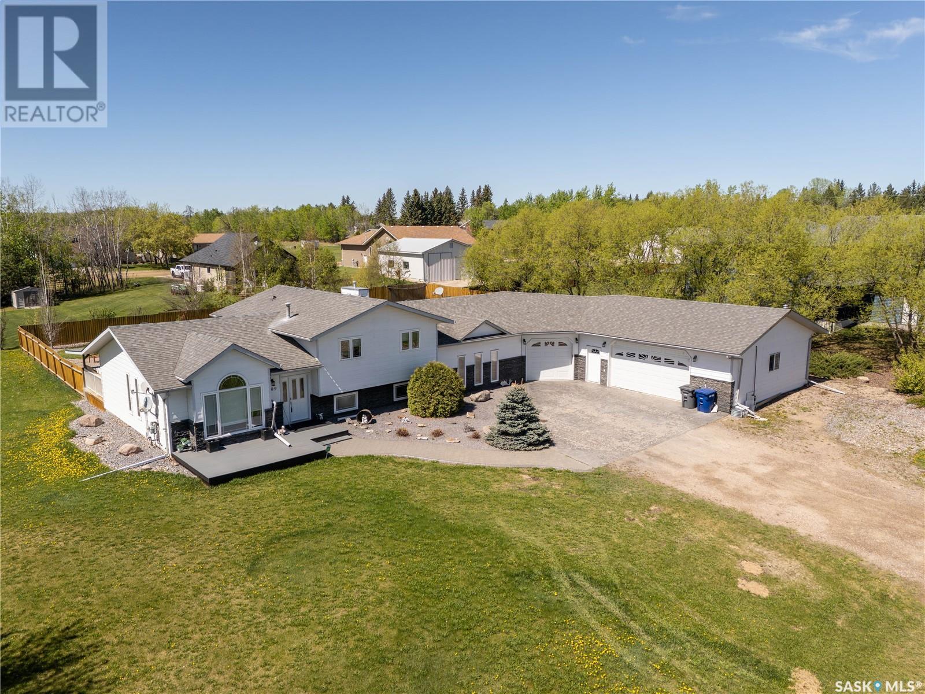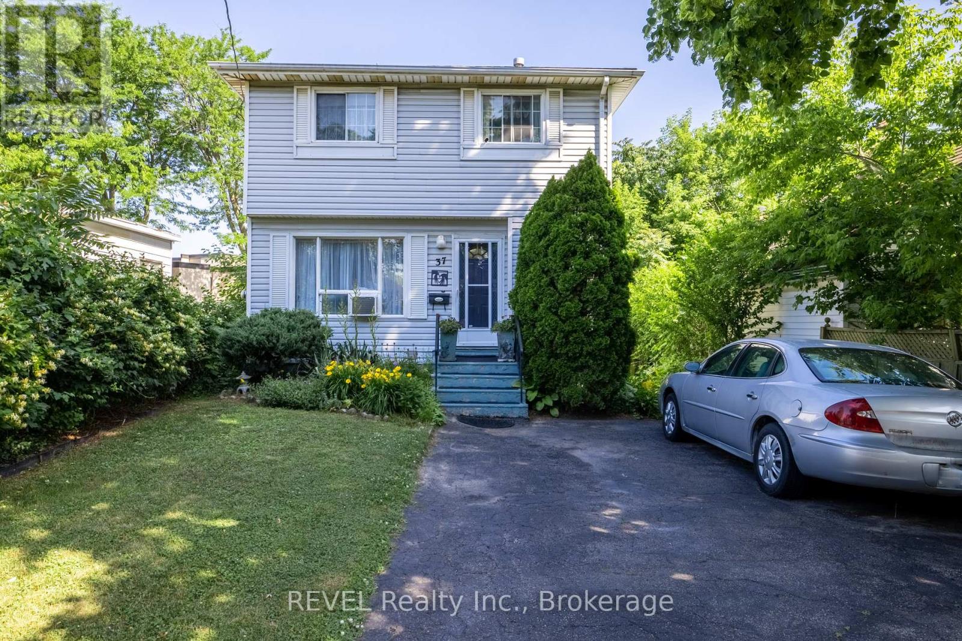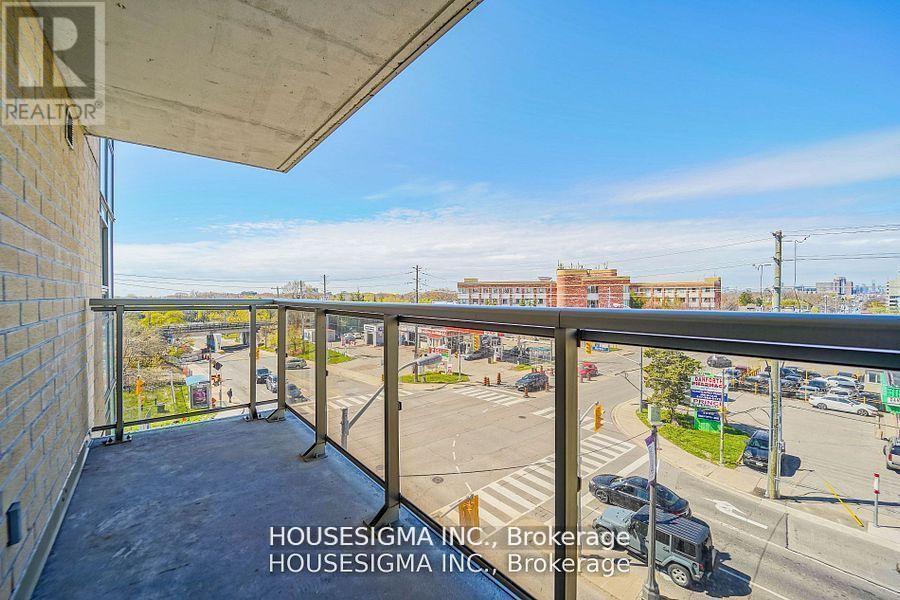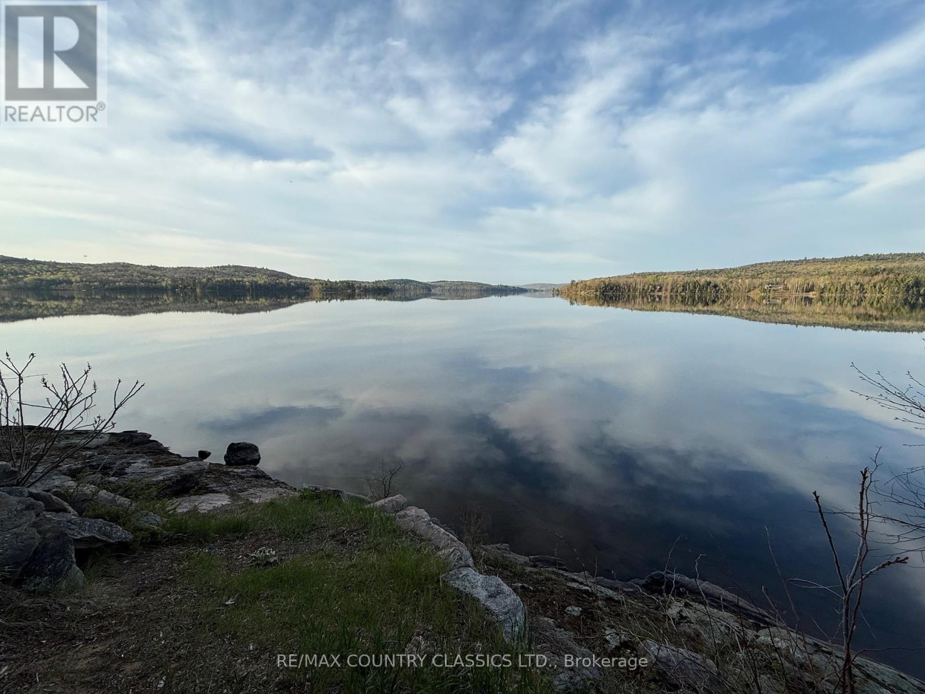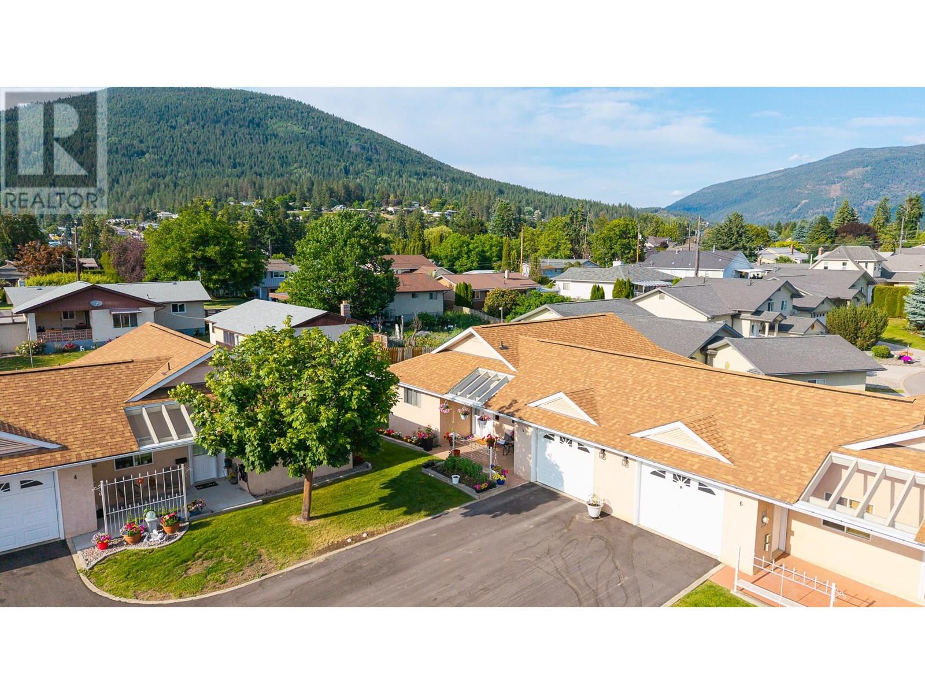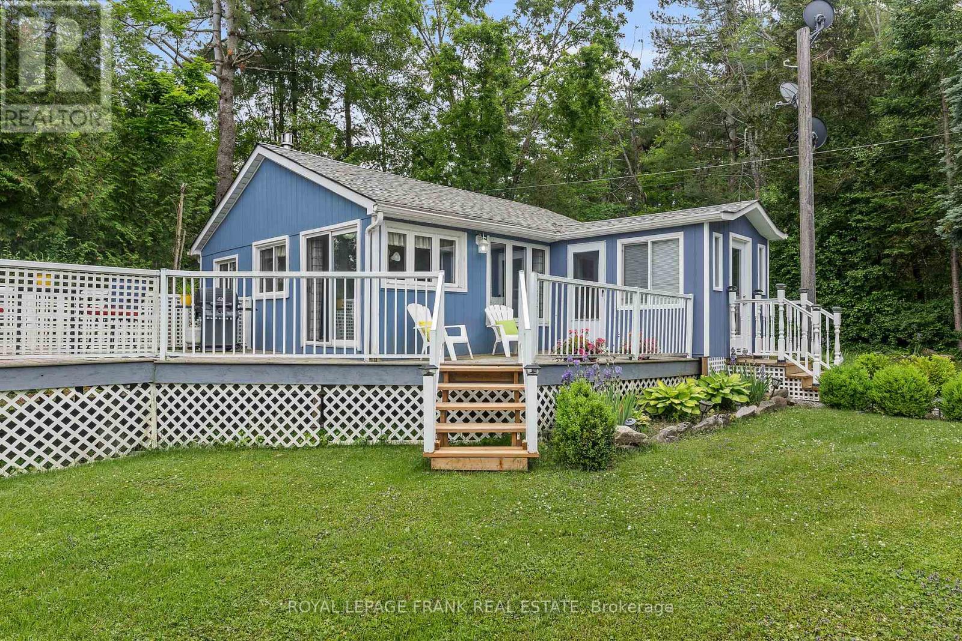209 1st Street W
Pierceland, Saskatchewan
With over 3000sqft of living space, a three car garage and an oversized corner lot, massive is the word to describe this stunning property. As you walk up the stamped concrete pathway and enter the house, you are greeted by an expansive open-concept living room and kitchen. The space is bathed in natural light thanks to the numerous windows that are equipped with Hunter Douglas blinds. The kitchen is a chef's dream, featuring beautiful countertops, a large granite island perfect for meal prep or casual dining and patio doors that open up to a covered deck and to the spacious fenced backyard—ideal for outdoor entertaining or simply enjoying the fresh air. Upstairs, you'll find three generously sized bedrooms, each equipped with custom closet inserts to maximize storage and organization. The primary bedroom offers a private oasis, boasting a 3-piece ensuite complete with a floor-to-ceiling tile shower, adding a touch of luxury to your daily routine. Descending to the lower level, you’ll discover a huge additional bedroom with a fireplaced, a well-appointed 3-piece bathroom with a functional laundry room and a versatile open living area that can serve as a playroom, home gym, or extra storage space. One of the unique features of this home is the previous garage, which has been transformed into a huge family room. This space is accessible by a few stairs on the other side of the house, making it an excellent spot for movie nights, family gatherings, or even a game room. From this family room, you can access your 3-car attached garage, which is spacious enough to accommodate all your vehicles and still have room for your toys and hobbies. Brand new shingles were installed in June of 2025 (id:60626)
Coldwell Banker Signature
37 Manchester Avenue
St. Catharines, Ontario
A great first-time homebuyer property that could also serve as a multi-generational home, all at a great price point! Built in 1991, so no concerns or worries that could come with older homes at this price point! This great 2-storey home offers plenty of space for the family. The living room and dining room have an open flow, and each of these rooms features a picture window to bring in ample natural light. The kitchen offers a great layout for cooking, and there is room to add more cabinetry if desired. The main floor also has a convenient 2-piece bathroom and coat closet. Upstairs, you will find a nice landing/hall space with a linen closet, three good-sized bedrooms, and a 4-piece family bathroom. The lower level is set up as an in-law suite or additional recreational space with an open concept living space and kitchen. On this level, you will also find a three-piece bathroom and bedroom. The laundry is located at the bottom of the stairs to the basement, so if the property is used as a multi-generational home, the laundry facilities are already arranged to be shared. The yard is the perfect size for easier maintenance and offers beautiful perennial gardens. The home is within walking distance to public transportation, as well as a grocery store and other shops! Highway access is also nearby. This home is ready for its next family and their personal touch to make it their own! (id:60626)
Revel Realty Inc.
24 1050 8th St
Courtenay, British Columbia
This thoughtfully updated patio home offers a quiet, mature-living experience in one of Courtenay’s most walkable and well-connected neighbourhoods. Set in a 55+ community just minutes from the heart of downtown, it’s a perfect blend of privacy, convenience, and easy-care living—all on one level. For those who love to travel or spend winters away, the “lock-and-leave” lifestyle offered here makes things simple. Over the past three years, the home has seen meaningful updates that go well beyond what’s visible in the photos. A dedicated EV charging system has been added, offering forward-thinking utility for electric vehicle owners. A new high-efficiency heat pump provides both cozy warmth in the winter and cooling relief during the summer months. Inside, both bathrooms have been completely redone with modern finishes, and the kitchen has been refreshed to give the main living space a contemporary, clean-lined feel. The location is what truly sets this property apart. A short walk brings you into downtown Courtenay, where you’ll find a vibrant mix of restaurants, locally-owned shops, cafés, and boutique grocers. Whether you’re picking up a few things at Edible Island, grabbing a coffee at Mudsharks, or catching a show at the Sid Williams Theatre, everything you need is right nearby. And for the winter enthusiast, Mt. Washington is an easy drive away for skiing, snowshoeing, or simply enjoying the alpine views. For those looking to downsize without compromising walkability or comfort, this home quietly checks all the boxes. All measurements are approximate and should be verified if fundamental to the purchaser. (id:60626)
Homelab Real Estate Group
1961 Durnin Road Unit# 306
Kelowna, British Columbia
Wake up to inspiring views of Mission Creek Park in this beautifully maintained, one-owner home that feels as fresh as the day it was built. Offering 1,323 sq ft of open-concept living, this 2-bedroom, 2-bathroom layout is a rare find — perfect for professionals, young families, and downsizers alike. Enjoy 9 ft ceilings, a cozy gas fireplace, a separate dining area, and maple shaker cabinetry that adds warmth and charm. The bright, open patio invites morning coffees or evening chats against the serene backdrop of the park. Bonus perks like a full laundry room, central A/C, and access to a clubhouse with amenities mean comfort is always top of mind. With Costco, Superstore, and Mission Creek Park all within walking distance, your errands — and adventures — are never far from home. Properties like this do not come up often… and they definitely do not wait around. Book your showing today! (id:60626)
Vantage West Realty Inc.
417 - 3520 Danforth Avenue
Toronto, Ontario
Absolutely Stunning Sun-Filled & Spacious 1 Bed + Den Corner Unit With A South West Exposure. Open Concept Layout Boasting WidePlank Flooring, Stainless Steel Appliances, High Ceilings, Granite Countertops, Ensuite Laundry And The Den Can Easily Be Used As A Second Bedroom With A Walkout To The Balcony. Amenities Include: Party Room, Fitness Centre, Outdoor Patio Including Bbq & Lounge Area. Close To Warden Subway Station, Shops, Schools, Parks And More! Freshly Painted **EXTRAS** S/S Fridge, S/S B/I Dishwasher, S/S Microwave, S/S Stove, Washer And Dryer. (id:60626)
Housesigma Inc.
1742 Erker Wy Nw
Edmonton, Alberta
Sophisticated design meets everyday functionality in this impeccably finished 2-storey home. The main level features luxury vinyl plank flooring and an airy open-concept layout with 9 foot ceilings, anchored by a beautifully designed kitchen. Built for both style and efficiency, the kitchen features elegant quartz countertops, a peninsula island, soft-close cabinetry, stainless steel appliances, and a large walk-in pantry.. Natural light pours into the adjoining dining area and living room through oversized windows, creating a warm and welcoming space. A 2pce bathroom adds convenience and completes the main floor. Upstairs is a thoughtfully laid-out second level with 3 bedrooms, a versatile bonus room, conveniently located laundry, and a spacious primary bedroom with a large walk-in closet and private 3pce ensuite. Enjoy the fully landscaped and fenced backyard complete with a newly built deck. The home will keep you comfortable year round with the central A/C & HRV system. A location that can't be beat! (id:60626)
Royal LePage Noralta Real Estate
272 Mask Island Drive S
Madawaska Valley, Ontario
LOCATION! LOCATION! LOCATION! One of a kind - waterfront lot facing south on private Mask Island! Located on beautiful Kamaniskeg Lake with year-round causeway access, miles of waterway enjoyment for fishing, swimming, all kinds of water activities, kayaking/canoeing, ice fishing, snowmobiling - endless opportunities for adventure. The lot is just under one acre, semi-cleared, with an approved septic and drilled well. The property was previously approved for a building permit. Enjoy spectacular sunsets and sunrises. Because of the Island's location, gentle cross breezes minimize annoying bugs. Minutes from Barrys Bay shops, schools, public beaches and parks, boat launches, hospital, restaurants and other services. (id:60626)
RE/MAX Country Classics Ltd.
58 Mule Deer Avenue
Rural Vermilion River, Alberta
Welcome to 58 Mule Deer Avenue at Deer Creek Estates.... Just 5 minutes from Lloydminster, this stunning bungalow sitting on 2.09 acres is ready for its next owner! At 1276 Sqft with its over-sized double garage, you'll have all the space your family needs to make Rural Life memories. The current owners have put so much new and care into this home! Shingles, Furnace, and HWT are new as are the appliances. A welcoming front porch greets you into this house with its 4 bedrooms, 3 bathrooms and completed basement. The main level of this home is very inviting with plenty of light and hardwood floors. The primary bedroom's ensuite has a heated floor and jet tub. In the basement there are not one but TWO fireplaces, one wood, one gas. They in the family room and in a great den space for guests or games room. The home's 3rd full bath and a bedroom round off the lower level with new flooring. This acreage shows like a dream with the expanse of green grass, a tiny bridged creek, lilac bushes and treed parameter. This yard is said to be the perfect location for celebrations! Make your next celebration the purchase of this stunning property! (id:60626)
Exp Realty (Lloyd)
1997 Mccaskill Drive
Crossfield, Alberta
Welcome to Iron Landing, a peaceful and thriving community in Crossfield. Explore the stunning Prairie Triplex Model Lane home, thoughtfully crafted by Homes by Creation. With over 1,250 sq. ft. of well-designed living space, this home offers 3 bedrooms and 2.5 bathrooms, perfectly combining comfort and contemporary style. The main floor features an open-concept design with 9’ ceilings, large windows that fill the space with natural light, and a modern kitchen island with high-end finishes. Upstairs, the primary bedroom boasts double closets and a luxurious 4-piece ensuite, creating a serene retreat. Two additional spacious bedrooms and a full bathroom complete the upper level, providing plenty of room for family living. Ideally located within walking distance of parks, playgrounds, walking paths, and key amenities—including schools, shopping, dining, and major transportation routes—this home offers the perfect balance of convenience and tranquility. Don’t miss your chance to own this modern and inviting haven in Crossfield. Contact us today to make your dream home a reality! (id:60626)
Cir Realty
518 18th Avenue S Unit# 5
Creston, British Columbia
If you have been looking for a beautiful, well maintained home in a popular strata development then call your REALTOR to book a showing before it is too late! Situated in Orchard Park, this end unit is secluded in the far corner of this complex. Fully finished on both the main level and the lower, walk out level this 3 bedroom, 3 bathroom home has features you will love. Gorgeous hardwood flooring in the living room and dining room, an updated kitchen, a spacious covered deck off the dining room, main floor laundry, and much more. The primary bedroom has 2 large closets and a full ensuite. The lower level is well planned out, the focal point of the family room is a natural gas fireplace with built in shelving on either side. There is a large bedroom, a full bathroom, a corner den or home office area, and an outside entry to the rear yard. An attached garage and front terrace are attractive features as well. Orchard Park is a 55+ strata well situated in Creston, walking distance to many amenities and just a short drive to others. Seeing is believing, book an appointment and imagine yourself living here. (id:60626)
Century 21 Assurance Realty
4308 - 898 Portage Parkway
Vaughan, Ontario
Welcome to Elevated Living at Transit City Tower!Experience luxury and convenience in this beautifully designed 2-bedroom, 2-bathroom condo perched on a high floor with over 700 sq.ft. of modern living space. This bright and spacious unit offers floor-to-ceiling windows, smooth 9' ceilings, and an open-concept layout ideal for both relaxing and entertaining.Enjoy a sleek contemporary kitchen with built-in appliances, a spacious living area, and unobstructed views from your private balcony. The split-bedroom design provides privacy, and both bathrooms are finished with modern fixtures.Located in the heart of the Vaughan Metropolitan Centre, you're just steps to the VMC Subway & Bus Terminal, YMCA, and top-notch restaurants, shopping, parks, and entertainment. Easy access to Hwy 400, Hwy 407, Vaughan Mills, York University, and more. (id:60626)
RE/MAX Hallmark Realty Ltd.
68 Walmac Shores Road
Kawartha Lakes, Ontario
BEAUTIFUL BOBCAYGEON! Escape to tranquility with this cozy, well-maintained cottage nestled just steps from the shores of beautiful Pigeon Lake in the heart of the Kawarthas. Perfect for weekend getaways or a peaceful seasonal retreat, this charming 3-bedroom cottage offers the ideal blend of rustic charm and modern comfort. There is also a spacious bunkie for visitors or a studio/office. Surrounded by mature trees and natural beauty, the cottage features a bright and airy open-concept living area with numerous windows that bring the outdoors in. Enjoy your morning coffee on the deck or unwind in the evening with lake breezes and the call of loons in the background. Just a short walk to public lake access and minutes to Bobcaygeon, this property provides easy access to boating, fishing, hiking, and everything cottage country has to offer. Whether you're looking for a peaceful escape, an investment, or a place to make family memories, this gem near Pigeon Lake is a rare find. Key Features:3 cozy bedrooms, 1 bath. Open-concept kitchen and living space. Propane fireplace with electric baseboard back up. Spacious deck and firepit area. Quiet, tree-lined lot with privacy. Short stroll to the lake and boat launch. Year-round access via municipal road. Don't miss your chance to own a slice of Kawartha Lakes paradise! BONUS! Truly turnkey with most furniture included and a boat with 9.9 HP motor. All you need to enjoy the summer. (id:60626)
Royal LePage Frank Real Estate

