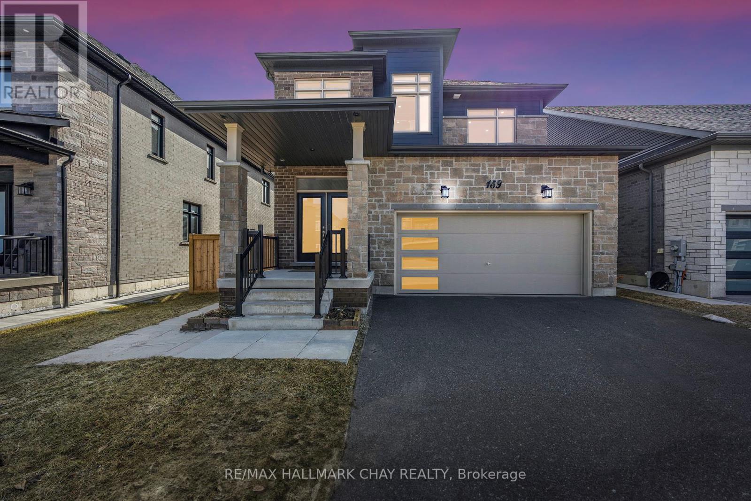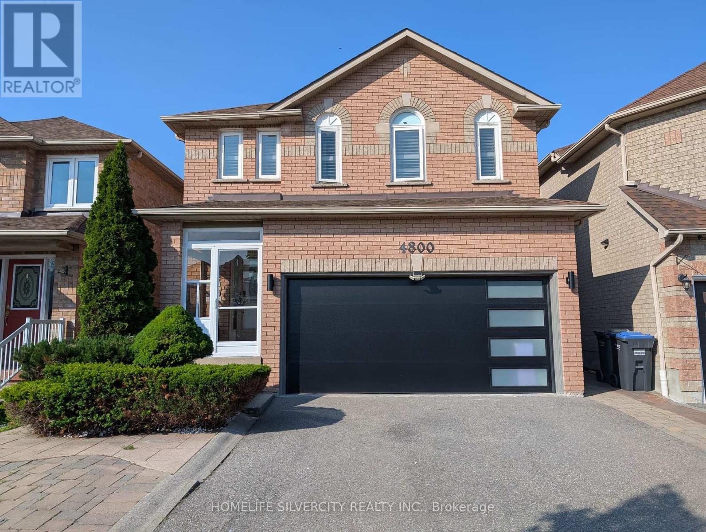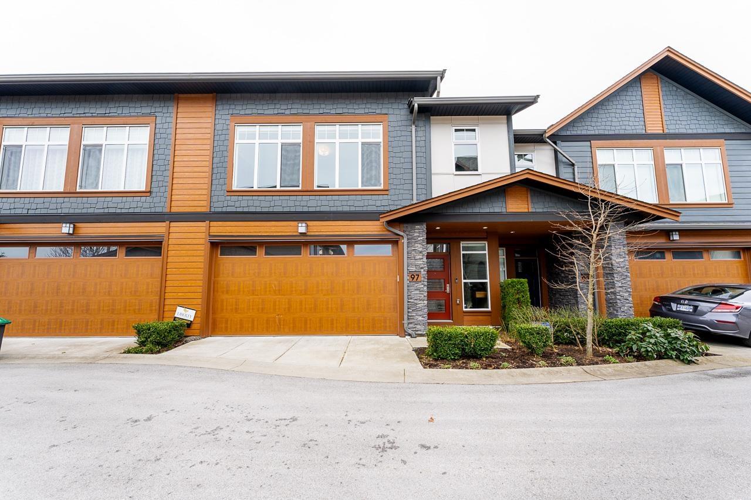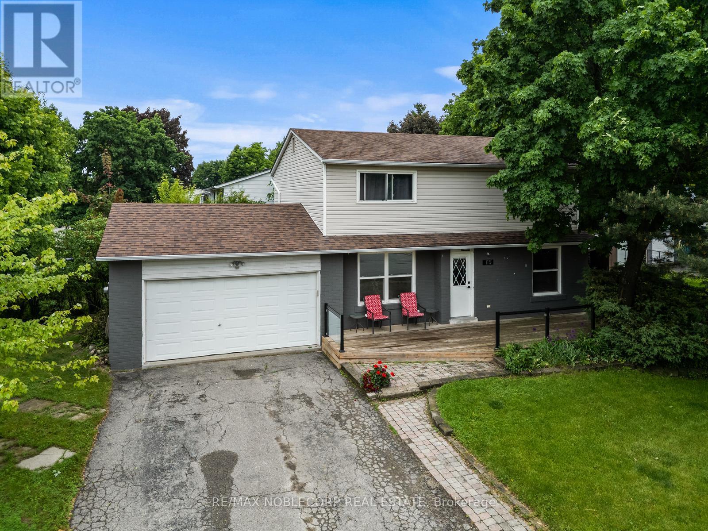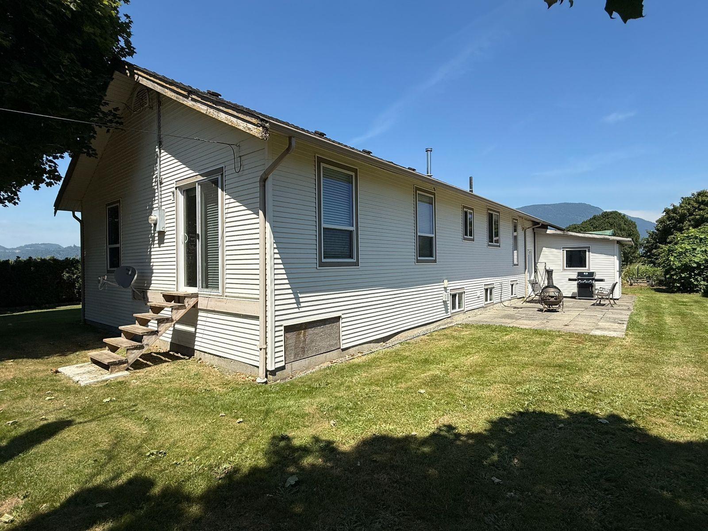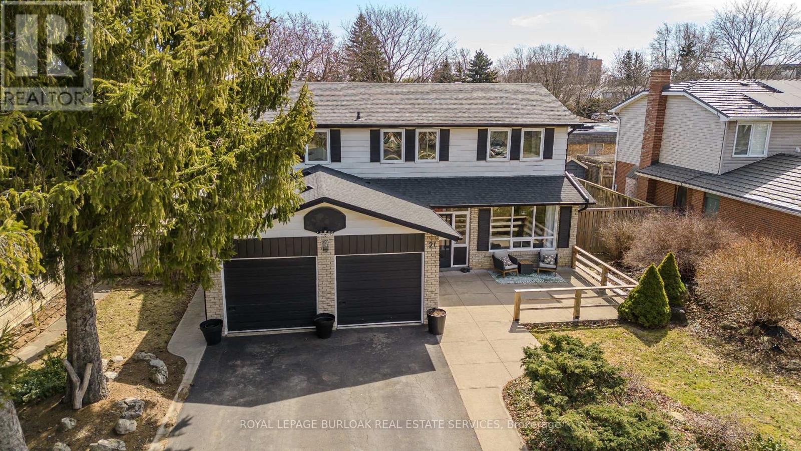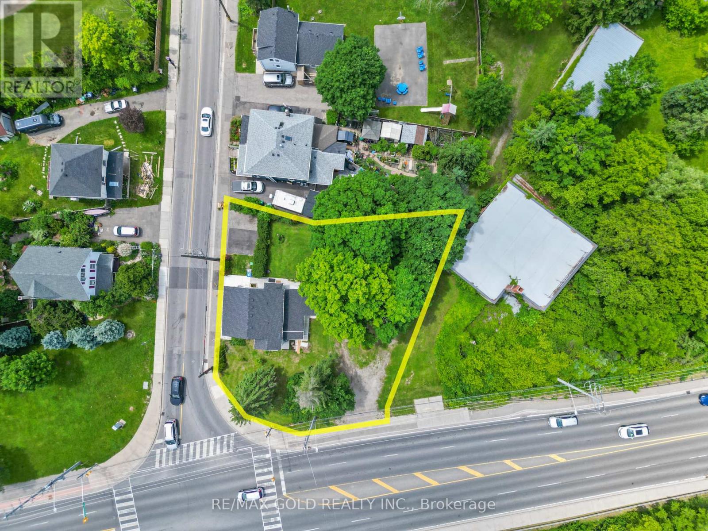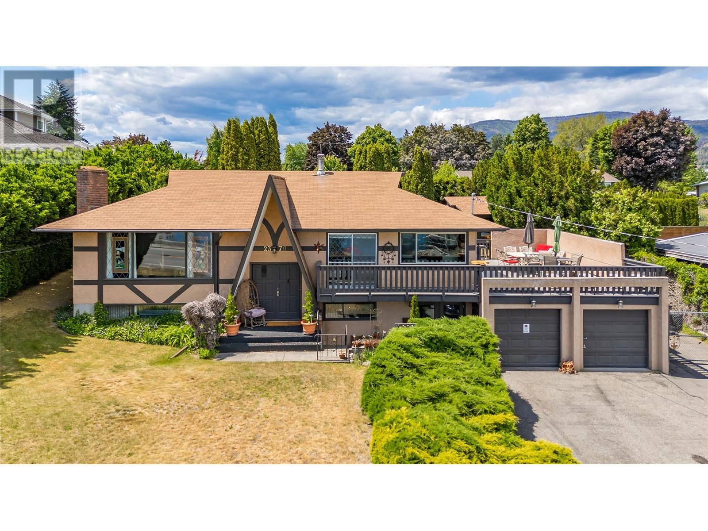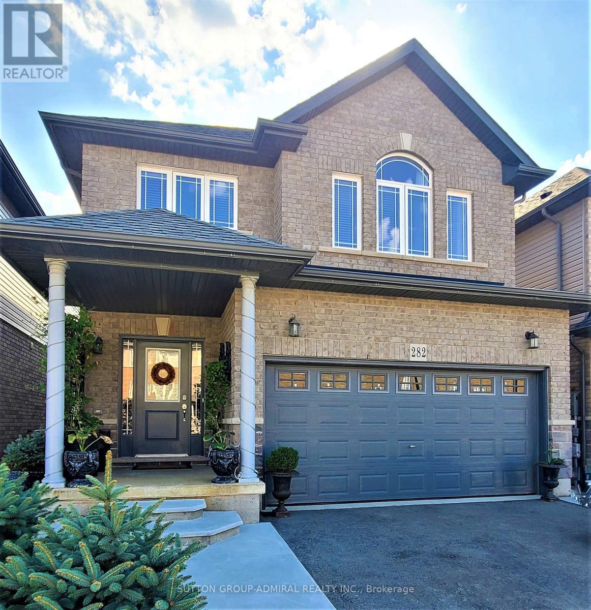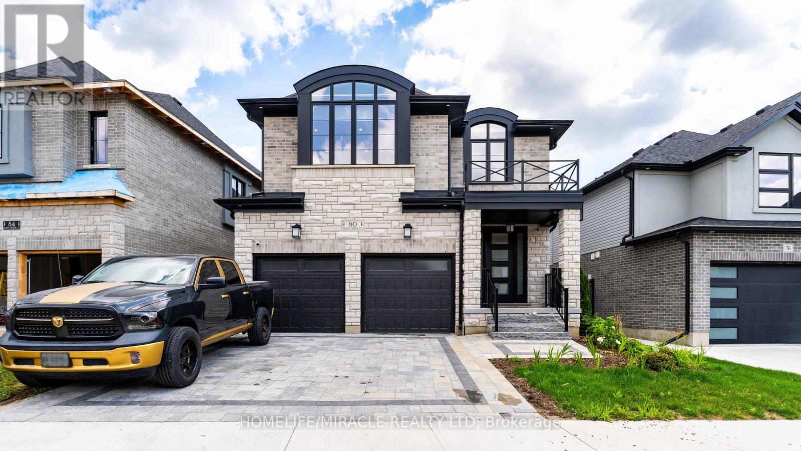471 West Porters Lake Road
Porters Lake, Nova Scotia
Welcome to 471 West Porters Lake Road, affectionately known as The Chateau. This stunning, custom-designed 2-year-old home sits perched on a private 5.6-acre lot overlooking the sparkling waters of Porters Lake. With panoramic lake views so breathtaking you wont miss having direct water frontage, this thoughtfully crafted home is a sanctuary of peace, privacy, and quiet luxury. Step outside onto your wraparound stone patio under the pergola and sip your morning coffee as the sun rises over the lake a daily dose of serenity.Every inch of this home has been intentionally designed with elegant simplicity and modern European flair. The spacious main level features a bright, open-concept living and dining area with floor-to-ceiling windows, a cozy wood-burning fireplace, and a chefs kitchen complete with a gas stove, large island, walk-in pantry, wine fridge, and custom cabinetry. The luxurious primary bedroom is conveniently located on the main floor, with an ensuite bath offering a deep soaker tub and stunning water views. Upstairs, youll find two equally sized bedrooms, both with those same incredible lake views, along with a beautifully finished full bathroom featuring heated towel racks. This level also offers a cozy sitting area the perfect space for kids entertainment. Completing the upper level is a large, light-filled home office with floor-to-ceiling custom shelving, ideal for remote work, study, or creative pursuits. Other highlights include three bathrooms, a main-level laundry and mudroom with ample storage, built-in Bluetooth Sonos speakers, custom remote blinds throughout, a 24x24 wired double garage, and a separate 19x13 shed perfect for tools, toys, or a future workshop. The home is equipped with an efficient top-of-the-line Lennox ducted heating and cooling system (no electric baseboards here), underground power lines to preserve the views, a generator panel, and even a 32x11 fenced dog run. The Chateau isn't just a home - it's a lifest (id:60626)
RE/MAX Nova
1028 Lilydale Avenue
Lakeshore, Ontario
Custom rebuilt lakehouse on Lake St. Clair in the highly sought-after “Lillydale” community, offering one of the best beachfront locations on the north shore. This beautifully finished home features an open concept layout with wood and tile flooring, heated floors in both bathrooms, main floor laundry, and a luxurious second-floor primary bedroom overlooking the lake with walk-in closets and a spa-like ensuite. Updates include a new front door, fireplace, Jenn-Air kitchen with commercial fridge, pantry area, double oven, breakfast nook, on-demand hot water, built-in wine fridge, and gravel driveway. The separate vinyl-sided guest house offers 2 bedrooms, a bath, loft, vinyl windows, deck, open concept living area, laundry, and a storage shed—perfect for guests or potential rental income. Guest house/cottage is tenant occupied and is entitled to and requests 24hrs notice for showings. (id:60626)
Louis Parent Realty Inc.
0 Dufferin Street
Quinte West, Ontario
Exceptional Investment Opportunity! Currently under construction, purpose-built triplex in the heart of Trenton, offering strong rental income potential and modern design throughout. Each self-contained unit features 2 bedrooms, 2 bathrooms, full kitchen, in-suite laundry, and private entrances. Competition Fall/Winter 2025 with quality craftsmanship and attention to detail, this turnkey property meets all current building code and fire code standards, ensuring peace of mind and long-term value. Tenants will enjoy contemporary finishes, energy-efficient systems, and ample on-site parking. This low-maintenance multi-unit residence is perfect for investors or those looking to live one unit and rent the rest at current market rents. (id:60626)
RE/MAX Community Realty Inc.
159 Franklin Trail
Barrie, Ontario
4 Years New Builder Designed Legal Duplex With Separate Entrance & Separate Laundry Perfect For Growing Your Investment Portfolio Or For Extended Family To Stay! Over 3,700+ SqFt Of Total Living Space With Many Upgrades Completed! Welcoming Foyer Leads To Open Concept Layout With Smooth 10 Ft Ceilings, Potlights, & Hardwood Flooring Throughout. Formal Dining Room, Spacious Living Room With Gas Fireplace, Potlights, & Massive Windows Allowing Tons Of Natural Sunlight To Pour In! Chef's Kitchen With Smart Stainless Steel Appliances, Soft-Close Cabinetry, Quartz Counters, Tons Of Storage Space, Tile Flooring, Centre Island, & Butler's Pantry For All Your Cooking Necessities! Walk-Out To Private, Fully Fenced Backyard Deck & Gazebo From Kitchen, With Lawn Sprinkler System Already Installed, Perfect For Entertaining On A Warm Summer Day. Upper Level Features 4 Large Bedrooms, & 2 Primary Bedrooms. Main Primary Bedroom With 5 Piece Ensuite Boasting A Huge Walk-In Shower, Soaker Tub, & Double Vanities. Massive Double Door Walk-In Closet With Closet Organizers Already Installed, Potlights, & Hardwood Flooring! 2nd Primary Bedroom With Walk-In Closet & 3 Piece Ensuite. Two Additional Bedrooms With Large Closets, & 5 Piece Bathroom. Convenient Upper Level Laundry With Sink & Extra Storage Space! Fully Finished Lower Level Features Spacious Living Room, Kitchen With Stainless Steel Appliances & Combined With Laundry Room, 2 Extra Bedrooms With Closet Space, & 3 Piece Bathroom! Plus Bonus Utility Room Connected To Storage Room! Newly Installed Central A/C & Heat Pump (2024). 2 Car Garage Parking & 3 Driveway Parking Spaces! Beautiful New Neighbourhood To Grow Your Family Or Add To Your Investments! Prime Location Nestled Close To Highway 400, Park Place Plaza, Barrie's Top Schools, Bear Creek, Parks, Shopping, Restaurants, & Barrie's Downtown Core. (id:60626)
RE/MAX Hallmark Chay Realty
4800 Rosebush Road
Mississauga, Ontario
Beautiful 3 Bed 3 Bath Detached home with a large 1 bedroom basement apartment with separate entrance in the heart of Mississauga! Located on a family friendly street in Mississauga Centre, this house is close to Go Station, Heartland, Square One and Erin Mills Town Centre! Fully upgraded custom kitchen with extended upper cabinets, drawers with soft close hinges, Quartz countertops, S/S Kitchen appliances with built in oven. Maple cabinets, large custom island! Porcelain tiles and upgraded oak hardwood floors, zebra blinds and spotlights on main level. The upper level has California shutters, and custom closets in all bedrooms. Huge backyard, with no neighbours at the back, perfect for entertaining. New Furnace (2023), New garage door (2023).New laminate floor in the basement apartment, which has a separate side entrance and currently rented for $1600/month. (id:60626)
Homelife Silvercity Realty Inc.
3590 Lakeshore Road
Lincoln, Ontario
Huge Private Beach! Wow, Waterfront Property for Lake lovers people, Fully Renovated, A Huge Corner Lot 214 X 159 FT, Located on Both Sides of Lakeshore in the Township Of Lincoln, A Huge Private Waterfront, The Homes Features 5 Bedrooms and Each Bedroom has Own Ensuite Bathrooms, Very bright And open Concept, Lots of Natural Lights, This is an outstanding Huge Lot, surrounded by Luxury Homes. Close to QEW, Close to Niagara Falls. ********** Please Click on virtual Tour to view the Entire Property************ (id:60626)
Ipro Realty Ltd.
1210 Anson Gate
Oakville, Ontario
Beautiful 3-storey freehold townhouse offering 2,167 sqft of thoughtfully designed living space! Featuring 4 spacious bedrooms & 4 washrooms, this corner unit boasts an open-concept layout with a bright and airy feel throughout. The expansive kitchen and dining area flow seamlessly into the living room, which opens to a private balcony. Enjoy hardwood flooring throughout with no carpet in the home. The main floor bedroom with ensuite is perfect as an in-law suite or guest room. Upstairs, you'll find laundry on the third floor for added convenience. The home includes a double car garage, large terrace ideal for entertaining, and is filled with natural light from every angle. A must-see for families or investors looking for space, style, and functionality in one perfect package! (id:60626)
RE/MAX Gold Realty Inc.
3590 Lakeshore Road
Lincoln, Ontario
Huge Private Beach! Wow, Waterfront Property for Lake lovers people, Fully Renovated, A Huge Corner Lot 214 X 159 FT, Located on Both Sides of Lakeshore in the Township Of Lincoln, A Huge Private Waterfront, The Homes Features 5 Bedrooms and Each Bedroom has Own Ensuite Bathrooms, Very bright And open Concept, Lots of Natural Lights, This is an outstanding Huge Lot, surrounded by Luxury Homes. Close to QEW, Close to Niagara Falls. ********** Please Click on virtual Tour to view the Entire Property************ (id:60626)
Ipro Realty Ltd
97 17033 Fraser Highway
Surrey, British Columbia
Discover luxury living in this stunning 4-bedroom, 4-bath townhome at Liberty at Fleetwood, offering 2,727 sqft of beautifully designed space. Enjoy laminate floors on the main & basement, AC, black-out blinds, electric fireplaces, oversized bedrooms and a hot water on-demand system for endless comfort. The chef-inspired kitchen is perfect for culinary enthusiasts, while the basement is ideal for setting up your entertainment space. The side-by-side double garage boasts epoxy floors & a Slatwall system, plus a load balancer for EV charging. Step outside to a backyard featuring a motorized awning, perfect for year-round enjoyment. Located in highly sought after Fleetwood Tynehead, minutes from parks, shopping, and the future SkyTrain extension. Don't miss out, book your showing today! (id:60626)
Exp Realty
Real Broker
115 William Roe Boulevard
Newmarket, Ontario
Welcome to 115 William Roe Boulevard A Beautifully Renovated Family Home in the Heart of Newmarket!This stunning detached home sits on a premium corner lot in a highly sought-after neighborhood, just steps from Quaker Park and within walking distance to excellent schools. Featuring brand new flooring on the main level and a stylish modern kitchen with granite countertops, stainless steel appliances, and sleek finishes, this home is move-in ready.With 4+1 spacious bedrooms and a freshly renovated main floor 3-piece bathroom with a contemporary stand-up shower, theres plenty of room for the whole family.The fully finished basement offers a complete apartment with a separate entrance, perfect for in-laws or potential rental income. Youll love the brand new flooring, modern kitchen with granite counters, stainless steel appliances, elegant backsplash, custom fireplace wall, and a generously sized bedroom with a walk-in closetplus its own laundry.Enjoy parking for up to five vehicles, with two spaces in the garage and three in the driveway. Just minutes from Fairy Lake and the vibrant shops and restaurants of downtown Newmarket (id:60626)
RE/MAX Noblecorp Real Estate
13125 Balloch Drive
Surrey, British Columbia
Location!! Queen Mary Park Area. This centrally located 6 bed 5 bath 2 storey 1/2 duplex house is sitting on 5671 Sq ft lot (Approx) on quiet Cul De Sac street. Fantastic, quiet family neighborhood. One Block to Betty Huff Elementary. 5 minutes drive to King George Skytrain and SMH. Why pay strata feels when you can own this newly renovated 6 bedroom home with monthly income of $4500 from rental basements. Rear yard is fenced and private. The huge rec room could double as fourth bedroom. The adjacent duplex 13127 is also available!! Buy both properties, Rent this one for approx. $7000 PM and live in another. Both together makes 11200+ sq ft lot (id:60626)
Century 21 Coastal Realty Ltd.
78 Portage Avenue
Richmond Hill, Ontario
Attention Home Builders, Developers, and Investors! Strategically Located in Richmond Hill - 50 x 100 FT building lot with permits currently in process.This premium opportunity offers the perfect blend of luxury and convenience, set in a prestigious neighborhood surrounded by mature trees and upscale homes. Enjoy proximity to top-rated schools, scenic parks, shopping, dining, and major transit routes-making it ideal for families and professionals alike.Bring your vision to life in one of Richmond Hills most sought-after communities. (id:60626)
Royal LePage Your Community Realty
39965 No. 5 Road
Abbotsford, British Columbia
Peaceful country living meets city convenience. This beautifully maintained and renovated property offers a serene setting with no close neighbours, providing the perfect escape from the hustle and bustle. Enjoy a bounty of nature right in your backyard with mature fruit trees, including apple and plum, along with lush Concord and white grape vines. Ideal for hobby gardeners and nature lovers alike. The home also features with a basement and exceptional storage and workspace with a 35' × 16' detached garage and a 40' × 25' attached garage, perfect for car enthusiasts, tradespeople, or those needing ample room for equipment and projects. Whether you're looking for a peaceful place to call home or the perfect blend of country charm and city access, this property delivers it all. (id:60626)
Heller Murch Realty
17 Mill Cove Shore Road
Mill Cove, Nova Scotia
Welcome to Hummingbird Hill- the extraordinary 3 season waterfront property that seamlessly blends modern sophistication with the natural splendor of its surroundings. Boasting unparalleled curb appeal in the ultimate tranquil setting, this home is the ideal space for family gatherings and serene oceanside retreats. Situated on a generous 83,635 sqft lot, the property features 164ft of pristine water frontage, offering awe-inspiring views of St Margaret's Bay. Conveniently located just 5mins from the charming village of Hubbards & 35mins from Halifax, this residence embodies the best of coastal living. The open-concept main living area is a true highlight, featuring soaring vaulted ceilings that amplify space & natural light. The kitchen serves as the heart of the home, complete with a spacious island, abundant counter space, & a welcoming dining area that flows effortlessly into the inviting living room, which extends to an impressive oversized screened-in porch with spectacular ocean views. The main house also includes 2 beautifully appointed bedrms & a large 4pc bath with dedicated laundry area for added convenience. Step outside to appreciate sweeping ocean vistas and meticulously manicured gardens, which lead to a charming detached guest house, outfitted with an additional bedrm, 2pc bath, and a private deck showcasing breathtaking views. The expertly landscaped outdoor space features a vibrant array of flowers, meticulously maintained gravel pathways framed by classic red brick, a dedicated fire pit area & an outdoor shower. This remarkable property is equipped with a reliable drilled well, a durable metal roof ensuring longevity, a detached wired garage, an outhouse, and the exciting potential for subdivision. (Able Engineering has reviewed the property and prepared a report indicating its subdivision capability, buyer to confirm). This property represents a rare opportunity for those seeking a beautiful and functional waterfront living experience. (id:60626)
Red Door Realty
21 Cedar Street
Hamilton, Ontario
Welcome to 21 Cedar Street, where timeless charm meets modern upgrades in one of Waterdown's most desirable neighbourhoods. Situated on a private, expansive lot, this beautifully updated home offers 3,127sq ft of bright, sun-filled living space. With east-west exposure, natural light pours in from morning tonight. Surrounded by lush gardens, mature trees, and perennial landscaping, it feels like a secluded retreat yet its just steps to downtown, major retailers, schools, and highways. Inside, the homes cavernous layout flows effortlessly. The main floor features hardwood throughout, an open-concept living/dining room, upgraded lighting, and an inviting staircase with wood and iron accents. The kitchen blends modern comfort with rustic farmhouse style, offering granite countertops, stone backsplash, stainless steel appliances, and ample wood cabinetry. A cozy family room with fireplace, a renovated 2-pc powder room, and a laundry room with newer washer complete the level. Upstairs, the spacious primary bedroom includes a modern 3-pc ensuite with glass shower. Three additional large bedrooms share a renovated and expanded 4-pc bathroom with double vanity, tile shower, and oversized tile flooring. The fully finished lower level adds versatile living space, featuring a bedroom, wet bar, durable laminate flooring, and a large rec room ideal for relaxing, entertaining, or working from home. Outside, enjoy a fully fenced backyard with a patio for entertaining, lush green space for kids or pets, and a storage shed. Surrounded by charming character homes and professionally updated with new trim, paint, and fixtures throughout, this home offers exceptional curb appeal and a rare blend of space, style, and location. (id:60626)
Royal LePage Burloak Real Estate Services
24 Mountain View Park
Bragg Creek, Alberta
Bright and sunny home on 1.91 acres in West Bragg Creek. Only 3 kms from the hamlet of Bragg Creek and half way to the West Bragg Creek trail system. Three bedrooms upstairs with main floor laundry room. Fully finished basement with large windows. This house has a brand new face with major recent renovations including a new kitchen by Legacy Kitchens, shiny quartz counters, new hood fan, electrical slide in range, new dishwasher and beverage centre fridge, new upstairs bathrooms, new flooring upstairs and downstairs, all upstairs windows , except patio doors, replaced with new triple glazed windows and house repainted. Check out supplements for more details. Underdrive garage is heated. Country living is made easy with a community water and sewer system so no concerns here about wells and septic systems. One time membership fee of $500 and then $250 per month covers water and sewer costs. Ideal yard for kids and dogs. Children's slide and swings , BBQ patio with seating and a large dog run off back deck. All the things you need are included - all yard furniture, Gas BBQ on back deck and the ride on lawn tractor with it's 54" deck - ( "as is" condition ) to help maintain your park like yard. All you have to do is pack your bags and move in your furniture. (id:60626)
Maxwell Canyon Creek
2014 Embleton Road
Brampton, Ontario
Zoning Permits Multiple Uses , Large Corner Lot Prime Desired Location.Modern home features 5 bedrooms and 3 washrooms. Huge Yard , Plenty of Parking , Hardwood Floors , Porcelain Tiles , LED lighting , Quartz Island Kitchen ,SS Appliances 4 pc washrooms . Garage , Two Entrances Amazing future potential with large developments currently underway surrounding the property. Great opportunity for Renovators , developers , investors . Roof (2022) Furnace (2022) HWT(2023) AC (2022)Electrical Panel (2024) (id:60626)
RE/MAX Gold Realty Inc.
1589 Angus Street
Innisfil, Ontario
Welcome To Luxury And Comfort In The Heart Of Innisfil! This Stunning Brick And Stone Detached Home Sits Proudly On A Premium Corner Lot In The Highly Soughtafter Alcona Neighbourhood. Step Inside To A Grand Foyer Illuminated By Pot Lights, Leading To Rich Hardwood Floors And An Open-Concept Layout Designed For Modern Living. The Chef-Inspired Kitchen Boasts Top-Of-The-Line Jenn-Air Appliances, Granite Countertops, And Seamless Flow Into An Elegant Living Area Featuring A Cozy Fireplace With A Mounted TV Perfect For Relaxing In Your Own Zen-Like Retreat. The Dining Room Features A Custom Designer Art Wall, While A Versatile Main Floor Room Can Be Used As A Guest Suite Or Home Office. Upstairs, The Primary Suite Offers His And Hers Closets, A Luxurious 5-Piece Ensuite With A Soaker Tub, Glass Shower, And Elegant Tile Finishes. Three Additional Bedrooms Are Generously Sized, One With Its Own 4piece Ensuite. Bonus: Second-Floor Laundry For Added Convenience. Just Steps From: Lake Simcoe & Innisfil Beach Scenic Nature Trails & Parks Shops, Restaurants, And Top-Rated Schools Future GO Station & Quick Access To Hwy 400 Local Hospital And More! (id:60626)
Homelife/future Realty Inc.
4103 - 11 Yorkville Avenue
Toronto, Ontario
Welcome to 11 Yorkville, a brand new, never-lived-in luxury residence in one of Toronto's most prestigious neighbourhoods. This stunning 1 Bed + Den, 1 Bath suite on the 41st floor offers nearly 600 sq.ft. of elegant, functional living space with luxury upgrades throughout. The sleek, modern kitchen features integrated Miele appliances, a wine trough, wine fridge, and a stylish centre island, perfect for entertaining. The den provides an ideal space for a home office or reading nook, while the upgraded spa-inspired bathroom adds a touch of sophistication. Enjoy unobstructed and open views and abundant natural light from this high-floor unit, set in a building that defines refined urban living. Residents have access to world-class amenities including an indoor-outdoor infinity pool, state-of-the-art fitness studio, spa, piano lounge, business centre, media room, rooftop BBQ + sitting terrace and wine tasting lounge. Located steps from fine dining, luxury boutiques on the Mink Mile, art galleries, nightlife, and the Bloor-Yonge subway station, this is a rare opportunity to live in the heart of Yorkville's vibrant lifestyle. (id:60626)
RE/MAX Millennium Real Estate
2370 Thacker Drive
West Kelowna, British Columbia
Welcome to 2370 Thacker Drive, a versatile family home in the heart of Lakeview Heights - offers breathtaking lake views, a spacious layout and a backyard oasis with in-ground saltwater pool! Set on a huge landscaped .34-acre lot, this 4 bed/4 bath home offers 2,674 sf of comfortable living space, perfect for growing families, multigenerational households, or investors seeking flexibility & function. Main floor feat. expansive windows providing lots of natural light. Stainless appliances & granite counters add a modern touch to the kitchen which opens onto a spacious patio - ideal for al fresco dining, summer BBQs, or simply soak in the sunshine and view. Primary suite includes a 2-piece ensuite, walk-in closet & private patio access. Two more bedrooms, a 4-piece bath & laundry room round out the main level. Downstairs features a rec room, an extra bedroom, a full bath, a kitchenette, mudroom w/ laundry sink, shared laundry facilities, and a versatile in-law suite—ideal for extended family or potential rental income. Private manicured fenced backyard w/ a 14’ x 28’ pool, mature landscaping and plenty of space for the kids! An oversized garage/workshop, space for hobbies or storage, ample RV/boat parking, a large shed, and a gardening area! Sought after West Kelowna neighborhood mins to schools, parks, trails, shopping, dining, golf courses & world-class wineries! Quick drive to downtown Kelowna! This home offers the perfect blend of lifestyle, location and long-term value. (id:60626)
Century 21 Assurance Realty Ltd
23 Kilpatrick Drive
East Gwillimbury, Ontario
Nestled in a high-demand, family-friendly neighbourhood, this meticulously maintained 3-bedroom home sits on a rare, oversized pie-shaped lot backing onto a public school, offering both privacy and convenience. Owned by the original owners and lovingly cared for over they ears, the property boasts stunning, mature landscaping supported by an in-ground sprinkler system for easy upkeep.The star of the show is the beautifully landscaped backyard, featuring a heated in-ground pool, perfect for summer gatherings, weekend relaxation, or family fun. Surrounded by lush greenery and designed for enjoyment, this outdoor retreat is a true gem rarely found in todays market.Inside, the home offers a warm and welcoming layout, with a bright kitchen featuring in-floor heating for added comfort. The primary bedroom includes a semi-ensuite, ideal for everyday ease. This home combines suburban tranquility with the convenience of nearby amenities.Whether you're looking to entertain or unwind, this home delivers the perfect blend of lifestyle and location. Don't miss your chance to own a private backyard paradise in one of the area's most desirable communities! (id:60626)
Exp Realty
282 Dalgleish Trail
Hamilton, Ontario
Welcome to this exquisite 4 bedroom family home with 9 foot ceilings on the main floor, featuring a beautiful brick exterior and a double garage. This residence offers a perfect blend of modern comforts and stylish design, ideal for contemporary living. Enjoy the convenience of a second floor laundry room, making household chores a breeze. The open concept kitchen features stainless steel appliances, granite countertops, and a spacious layout, perfect for cooking and entertaining. Finished basement with a shared entrance via the garage, includes its own kitchen and laundry, providing a versatile space for an in-law suite or potential rental income. Situated in a new, rapidly developing neighborhood, this home is perfect for families. Convenient access to highways, shopping centers, and amenities, ensuring all your needs are within easy reach. (id:60626)
Sutton Group-Admiral Realty Inc.
536 Northcott Ave
Victoria, British Columbia
Nestled in one of Victoria’s great neighborhoods, on one of the most beautiful cherry blossomed streets, and a block from the Gorge Waterway in Vic West, is a special 4 bed 2 bath Character home waiting for the next family. **SOUGHT AFTER DETACHED 2 CAR GARAGE can also be your perfect workshop, Studio, or potential Garden Suite. Updates include: Heat Pump, 40 amp EV outlet, custom concrete stamped driveway, two modern kitchens with custom cabinets & SS appliances, main bathroom, contemporary fireplace mantel, perimeter drains, natural gas (installed but not active) and 200amp panel! THE ONE BEDROOM IN-LAW SUITE is ideal for extended family or extra income. Beautiful 6650 sqft level lot with fruit trees and space to create your garden or custom patio. Seven minutes to downtown or the highway, and steps to Burleith and Banfield park where you can connect to the Galloping Goose trail to make Victoria your biking paradise. Do not miss this chance to live in a truly special neighborhood! (id:60626)
Dfh Real Estate Ltd.
80 Doon Creek Street
Kitchener, Ontario
Custom-built detached home by Kenmore located in highly sought-after community of Doon South with 4 bedrooms, 3 baths and an office on the main floor. This detached property boasts a stunning design with 10 ceilings and hardwood flooring on the main floor. Living room features a striking accent wall. The spacious kitchen/living/dining area offers an open concept layout with a large island and breakfast bar. Stainless steel appliances, including a Samsung touch screen fridge, hood range and a bar fridge, add a modern touch. Enjoy ample natural light in the large family room. The primary bedroom features a walk-in closet and Ensuite. The double car garage has a separate entrance to the basement. Outside, a stamped driveway adds curb appeal. Steps to schools, parks, trails, public transit. 10 mins to HWY 401, 7/8, shopping amenities and Conestoga college. (id:60626)
Homelife/miracle Realty Ltd




