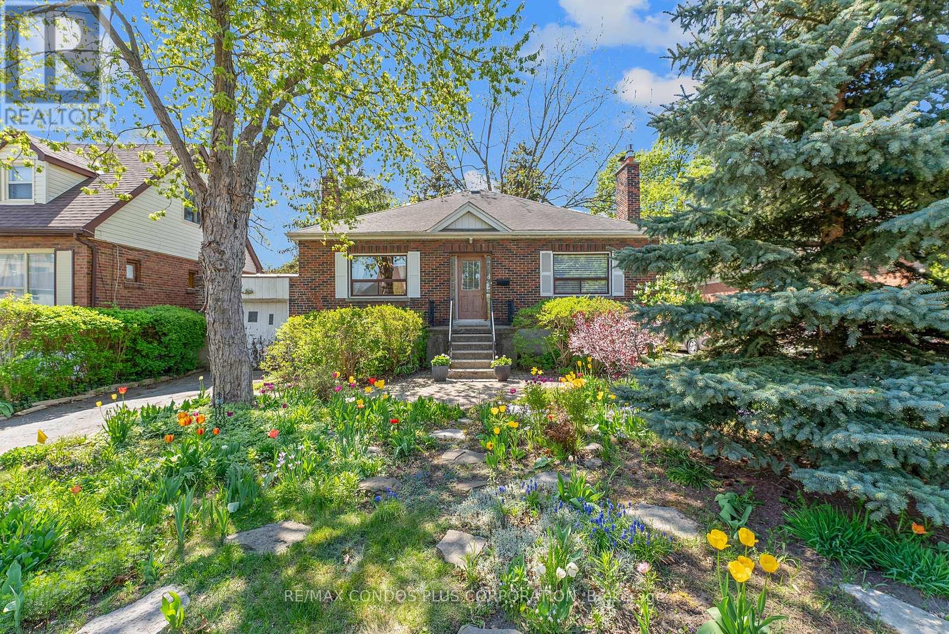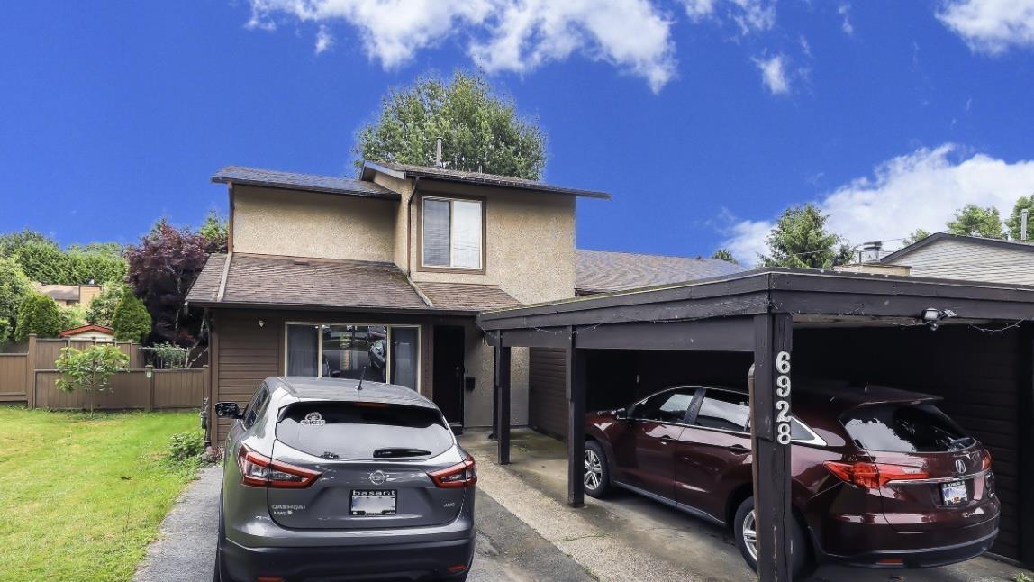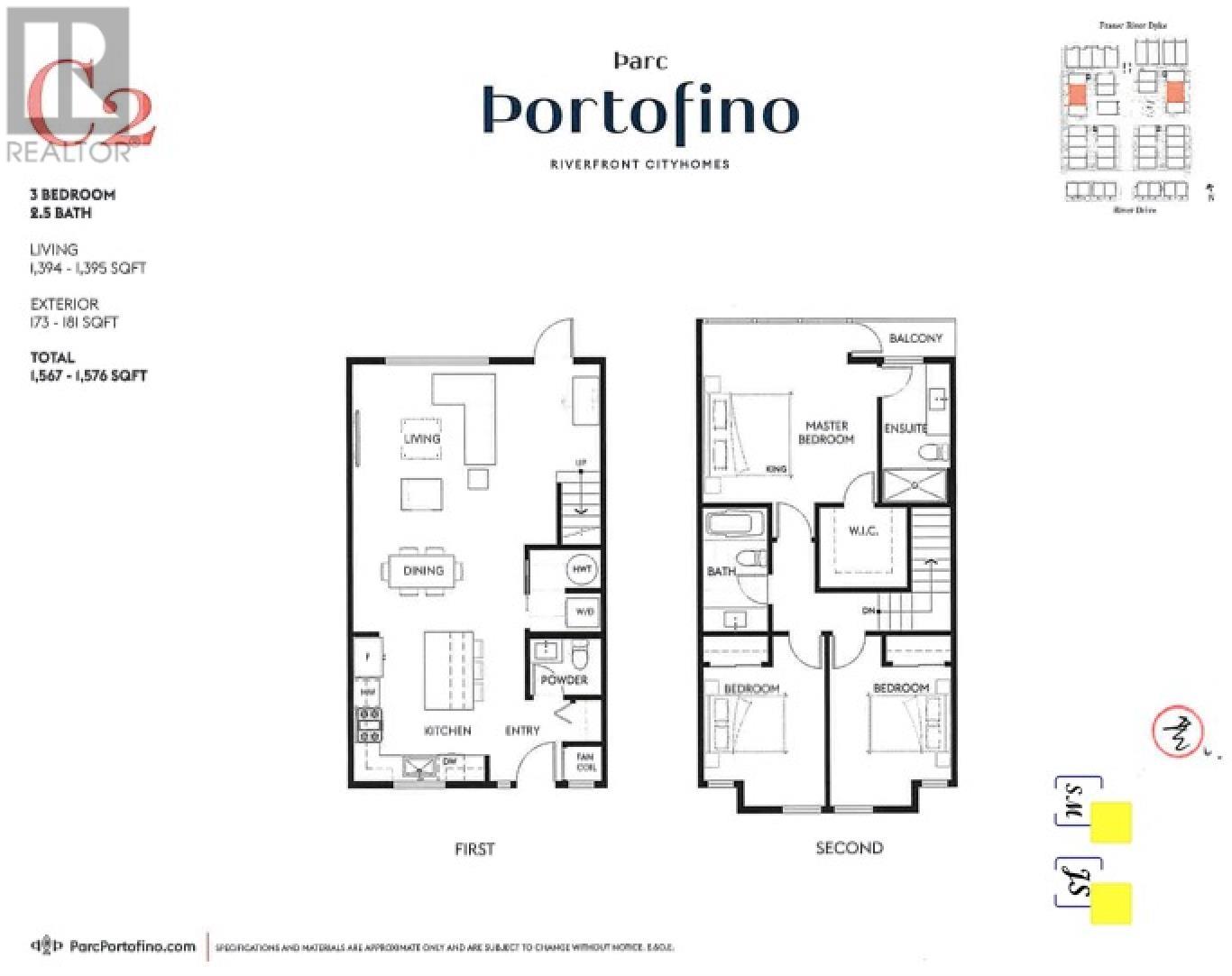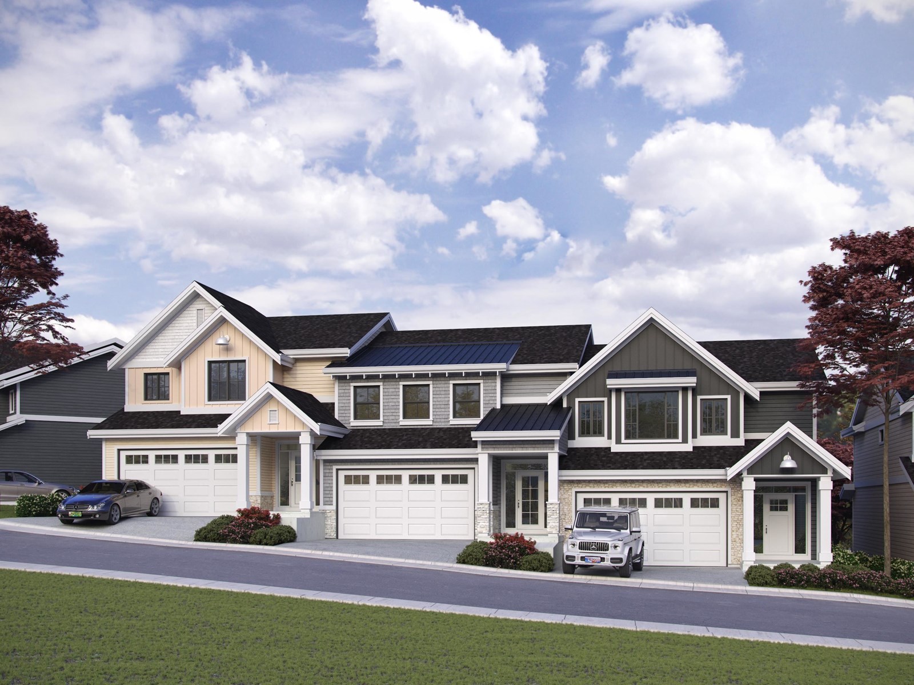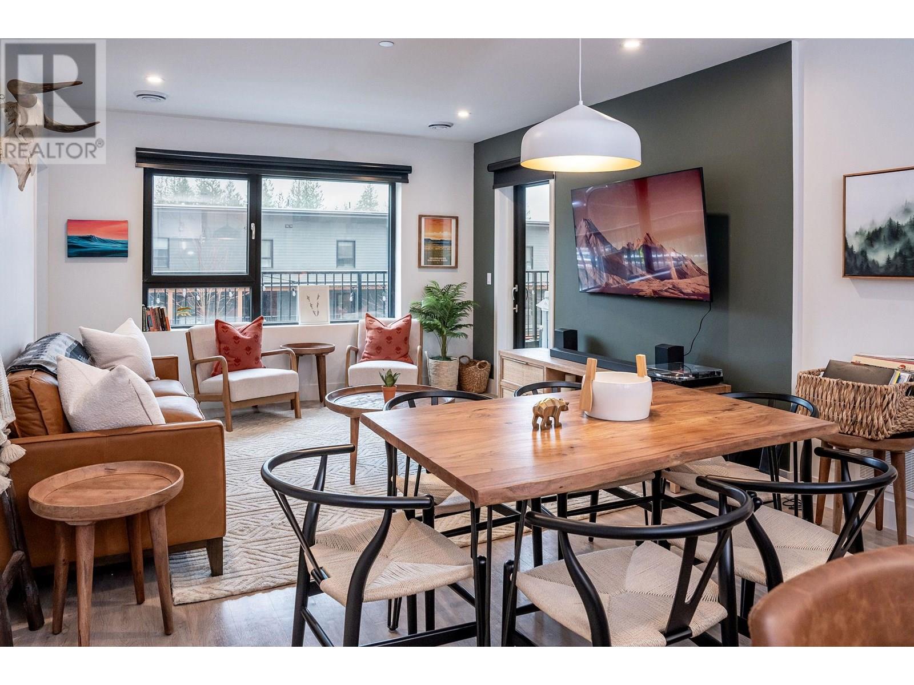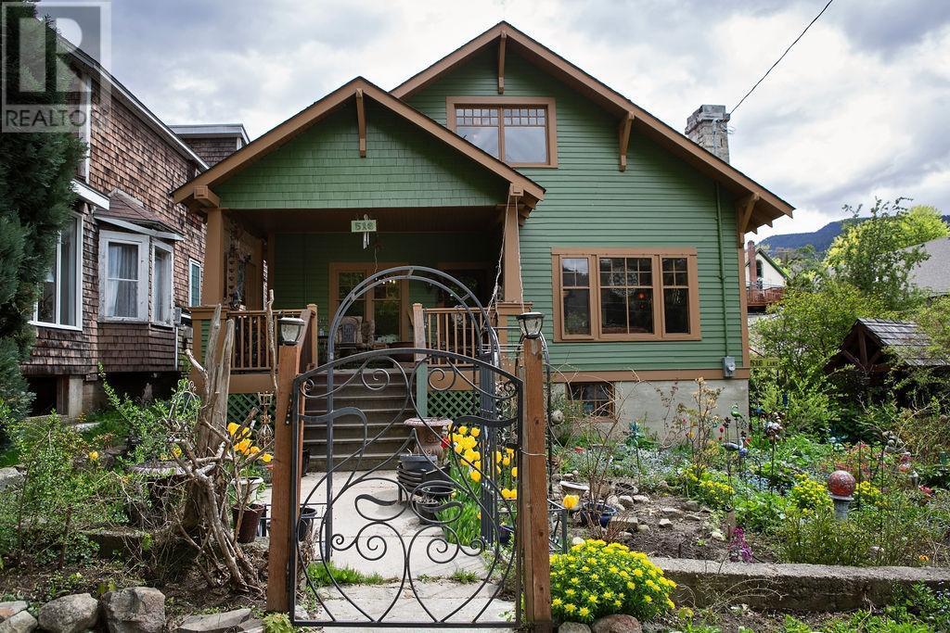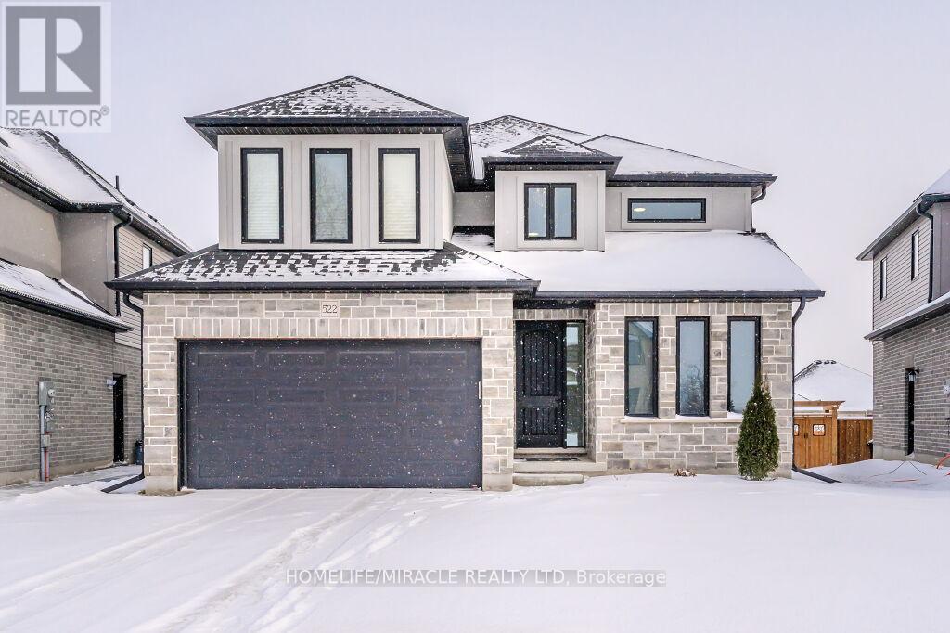185 Arnell Way
Salt Spring, British Columbia
Developed with an aesthetic that blends both Salt Spring style with a Cape Cod design, this comfortable, 2,200 square foot, 3 bedroom, 2 bathroom home sits on a private 1.33 acre, mid-island property. The main level offers a combination of fir and tile floors, a stunning kitchen and living room, a spacious dining room with a wood burning stove and French doors out to the large sundeck and hot tub. The den and family room add additional living, work and flex space. The traditional flow has all three bedrooms on the upper level and the sloped roof line provides excellent attic storage with trap door access. Serviced by piped water and an upgraded septic, the close proximity to both Ganges and Beddis Beach are a bonus. (id:60626)
Macdonald Realty Salt Spring Island
219 King Street
Toronto, Ontario
Welcome to this bright and spacious 2-bedroom bungalow, with a finished basement and separate entrance. Step inside and on the main floor are two thoughtfully designed bedrooms with ample storage, overlooking the beautiful manicured English style garden. The living room and Dinning room at the front of the home offers a welcoming space for relaxation, family gatherings, or entertaining guests. The Kitchen has lots of natural light and access to the back-yard entrance this leads you to a full-size lower level, presenting an exciting opportunity for customization and your personal touch. This bungalow is an excellent opportunity for first-time homebuyers, downsizers, or investors looking to capitalize on a prime location. Enjoy the convenience of easy access to the 401 Hwy, public transit, schools, parks and shops. With beautiful walking trails nearby, you'll have everything you need just moments away. Don't miss your chance to make this charming property your own, it's a must-see! (id:60626)
RE/MAX Condos Plus Corporation
2761 Sunridge Place
Tappen, British Columbia
Peaceful country living with stunning lake views! Discover the perfect blend of comfort and rural charm in this beautifully maintained 5-bedroom, 3-bathroom rancher, ideally situated on 1.85 acres in the heart of Tappen. Built in 2007, this spacious 2,638 sq. ft. home offers main floor living and breathtaking views of Shuswap Lake and the picturesque Tappen Valley. Step inside to a welcoming layout featuring a large kitchen with stainless steel appliances, perfect for family gatherings and entertaining. The primary bedroom includes a walk-in closet and a private 3-piece ensuite. Enjoy the convenience of main floor laundry, while the cozy wood stove in the basement adds warmth and character. Outdoor living is a dream with a generous front deck complete with an electric awning, a dedicated garden area, a firepit for evening relaxation, and a fenced space ideal for pets or little ones. A 16’ x 30’ workshop with lean-tos on both sides and garage doors on both ends offers fantastic utility, alongside an attached double garage, two serviced RV parking spots, and plenty of additional parking. Other features include a charming chicken coop, making this home a true rural retreat. All of this, in a quiet, scenic location that feels like a private escape while still being just a short drive from town amenities. Whether you're looking to enjoy a hobby farm lifestyle or simply soak in the views, this property is a must-see! (id:60626)
RE/MAX Shuswap Realty
6928 134 Street
Surrey, British Columbia
This stunning, well-maintained, 2-level duplex w/ 3-bed/2-bath is a MUST SEE! The main floor boasts a spacious living, dining, kitchen w/ modern cabinetry, quartz countertops & newer appliances. The family room off the kitchen, along w/ a pantry, closet & extra storage, adds value to this home. Upstairs has 3 bedrooms, the primary bedroom features a large walk-in closet & a 3-piece ensuite. Situated on a rectangular 4,900 sqft lot, this home offers a fenced backyard, ideal for private gatherings/outdoor relaxation. Additional features include 3 storage sheds (one in front, two in backyard), a keypad lock on front door for added security. Single carport & a long driveway can accommodate up to 5 vehicles. Centrally located to shopping, schools, rec centres & public transit. CALL NOW to BOOK a SHOWING! (id:60626)
Exp Realty Of Canada
12311 Grand View Dr Nw
Edmonton, Alberta
Welcome to Grandview Drive, one of Edmonton’s most desired & premier addresses. With 5 spacious upper bedrooms, this 2762' home is perfect for an active family. A large rear addition has created a lovely open floor plan w/spaces for everyone. There are 2 main floor family rooms as well as formal living & dining rooms making this home the perfect combination for family life & entertaining. The bright addition w/lots of large windows has access to the expansive south deck & yard great for BBQ's. Recent improvements including the addition are HE furnace, HWT & shingles. This property will also appeal to someone who would like to build their dream home. The lot is 11,868' w/a lovely south back yard & alley access. Lot dimensions are: 94’ x 154’ x 162’ x 54.5'. Conveniently located just steps to the highly rated Grandview K-9 school & the trails of the river valley, a short commute to the U of A, hospitals, downtown & the Royal Mayfair GCC this home is a must to consider! (id:60626)
Royal LePage Noralta Real Estate
Sl34 10333 River Drive
Richmond, British Columbia
Brand-new townhome at LARGE River Park community, facing amenity and centre garden, 2-level townhome @ Parc Portofino by famous Dava Development with 2/5/10 year new-home warranty, 2 parkings, 3 bedrooms, 3 bathrooms air-conditioned townhome offers 9 ft ceilings on the main level, laminate floor, gourmet kitchen with quartz-counter island, stainless steel appliances. Close to Cosco, Yaohan centre, Sungiven supermarkets, riverfront walk, parks, skytrain transit, 9-min walk to Tait Elementary and 6-min drive to Cambie Secondary. Great opportunity in enjoying convenience in Richmond, estimated to complete late July 2025. Buy and move in this new and beautiful home! (id:60626)
Laboutique Realty
8 35247 Straiton Road
Abbotsford, British Columbia
Welcome to Nature's Edge - a collection of 21 master-built detached and attached townhomes nestled into the heart of East Abbotsford. An ideal location close to schools, hiking/biking trails, Clayburn Village and so much more! Quality constructed by a reputable, local builder to last a lifetime. Offering a variety of layouts and homes ranging in size from 2200 to 2700 sq/ft, 3 or 4 bedrooms, with thoughtful upgrade options. These homes offer ICF foundations, forced air heating, chef style kitchens w/ large islands, double car garages, 9' ceilings, and most homes come with a double driveway and a beautiful backyard. Move-ins expected throughout 2025 and 2026. Unit 8 is an inside unit of phase 2. (id:60626)
Homelife Advantage Realty (Central Valley) Ltd.
1701 Coursier Avenue Unit# 4201
Revelstoke, British Columbia
Luxury Mountain Living in Mackenzie Village. Welcome to your dream mountain retreat! This stunning 3 bedroom, 3 bathroom corner unit in Mackenzie Plaza offers the perfect blend of modern comfort and alpine charm. Ideally located just minutes from Revelstoke Mountain Resort and the highly anticipated Cabot Golf Course, this southwest facing unit boasts breathtaking natural light. The open concept living space is designed for relaxation and entertaining, featuring a spacious outdoor patio complete with a private hot tub and BBQ- perfect for unwinding after a day on the slopes or trails. This unit is turn key with all the furnishings included so you can start enjoying right away. With short term rental approvals, long term rentals options, or the ability to live in year round, this property offers incredible flexibility- whether you're looking for a vacation home, an investment property or a full time residence. A rare opportunity in one of Revelstoke's most sought after locations- this 3 bedroom unit is a must see. (id:60626)
RE/MAX Revelstoke Realty
Wl08 - 80 Marine Parade Drive
Toronto, Ontario
Stunning Modern 2-Storey Corner Loft Style Condo with 2 Parking Spaces, Locker, Terrace & Steps from the Waterfront. This sun-filled, architecturally striking corner loft feels like a walk-up townhouse, spanning two stylish levels in one of Torontos most vibrant waterfront communities. Soaring 20-ft ceilings and expansive windows flood the space with natural light, creating an open and elevated atmosphere. Enjoy a rare, dual access suite with private street-level entry after taking a short stroll down along the Lake Ontario Waterfront Trail as well as interior access through the building. Step out to your private terrace, perfect for enjoying warm summer evenings after enjoying the waterfront, with sweeping skyline views of Toronto just steps away. This suite includes two parking spots and a locker, along with access to exceptional amenities, including a 24-hour concierge, a fully equipped exercise room, an indoor pool, and a rooftop deck and garden. All of this is ideally located just moments from transit, highways, great restaurants, shops, and fantastic trails along the scenic waterfront. (id:60626)
Royal LePage/j & D Division
2182 Oakpoint Road
Oakville, Ontario
Tastefully Renovated 3-Bedroom, 2.5-Bath Freehold Townhome in West Oak Trails, Oakville! Perfect for first-time buyers and young families, this move-in ready home offers 1,583 sq. ft. of beautifully finished living space plus an unspoiled basement awaiting your personal touch. The open-concept main floor features a renovated kitchen with stainless steel appliances, quartz countertops, a stylish backsplash, and ample cabinetry. Enjoy hardwood flooring and California shutters throughout, along with pot lights, smooth ceilings, modern light fixtures, crown moulding, warm decor, and a cozy gas fireplace. The second floor boasts a spacious primary bedroom with a walk-in closet and a 5-piece ensuite, complete with a large soaker tub. Two additional bright and generously sized bedrooms all with hardwood flooring, provide flexibility for growing families, guests, or a home office. A main 4-piece bathroom with quartz countertop completes the upper level. Step outside to a professionally landscaped, low-maintenance backyard oasis perfect for relaxing or entertaining. This meticulously maintained home is located within the top-ranking school catchment: West Oak (JK-8), Garth Webb (9-12), & Forest Trail (French Immersion 2-8). Conveniently located near Oakville Trafalgar Hospital, grocery stores, Glen Abbey Community Centre & Library, splash pads, parks, sports fields, tennis courts, hiking trails, major highways, and Bronte GO Station. Fantastic Location! Family-Friendly Community! Shows 10+++! (id:60626)
RE/MAX Imperial Realty Inc.
516 Silica Street
Nelson, British Columbia
Discover the epitome of heritage charm in the heart of the city, complete with a thoughtfully designed laneway home! This exceptional property, just steps from downtown, has been meticulously restored, preserving every ounce of its original character. From the gleaming hardwood floors to the soaring high ceilings and the captivating original stone fireplace, each detail reflects the home's rich history. Imagine relaxing on the covered front porch, soaking in the timeless ambiance. This home offers four bedrooms and two bathrooms, including a charming cast iron tub, ensuring comfort and elegance throughout. The kitchen is a culinary delight, featuring granite countertops, a farmhouse sink, and unique medieval wrought iron accents on the cabinets and the gate leading to the laundry area. Outside, the private yard invites you to enjoy its whimsical perennial garden, greenhouse, and ample garden space. The sunroom off the master bedroom provides a serene retreat, while two off-street parking spots add convenience to this urban oasis. The laneway home, designed to echo the essence of a heritage property, is a delightful bonus. It features an open floor plan, a cozy wood stove, and a spiral staircase leading to a mezzanine bedroom, creating a unique and inviting space. Don't miss this rare opportunity to own a piece of history, offering all the modern comforts you desire! (id:60626)
Coldwell Banker Rosling Real Estate (Nelson)
522 Masters Drive
Woodstock, Ontario
WELCOME TO THIS BEAUTIFULLY UPGRADED HOUSE WITH 5 BEDROOMS +1 LIBRARY ! This house features cozy library, formal living/dining room, and a spacious separate living room and kitchen on main. The heart of the home lies in the chef's dream kitchen W S/S appliances, boasting an oversized island and ample storage space, perfect for culinary enthusiasts and gatherings with loved ones. The second floor presents two master bedrooms, each with its own ensuite, alongside three additional bedrooms. Ideal for growing families seeking both space and sophistication. quartz countertops in kitchen , washrooms, laundry room! Conveniently located, residents enjoy easy access to major routes including the 401 & 403, esteemed institutions such as Fanshaw College, essential amenities like the Toyota Plant and Hospital, as well as recreational facilities and much more. (id:60626)
Homelife/miracle Realty Ltd


