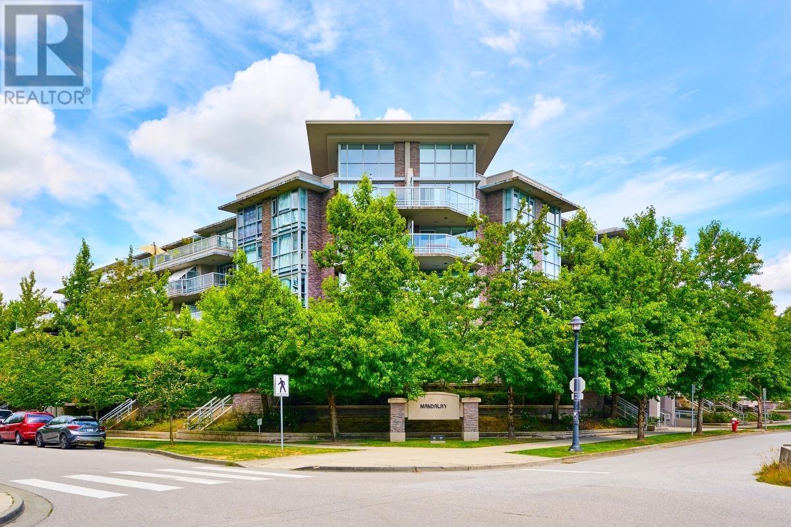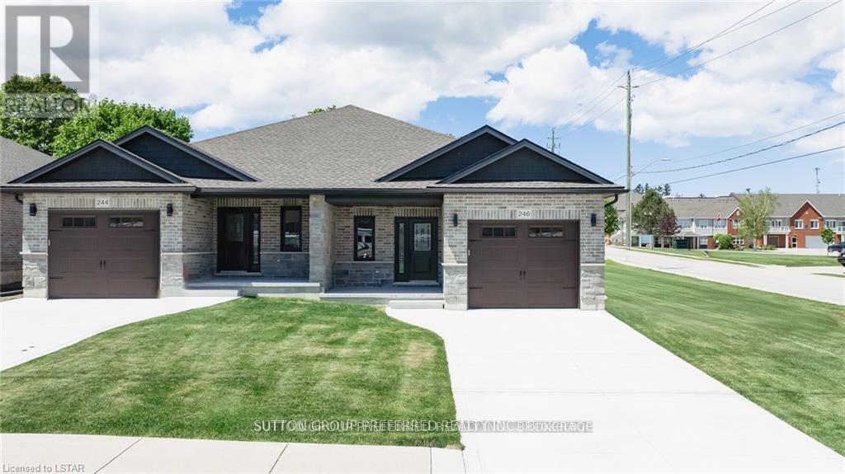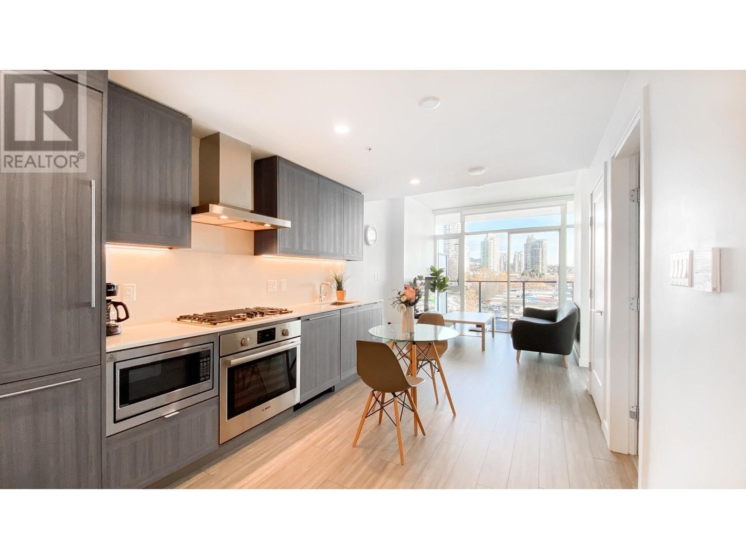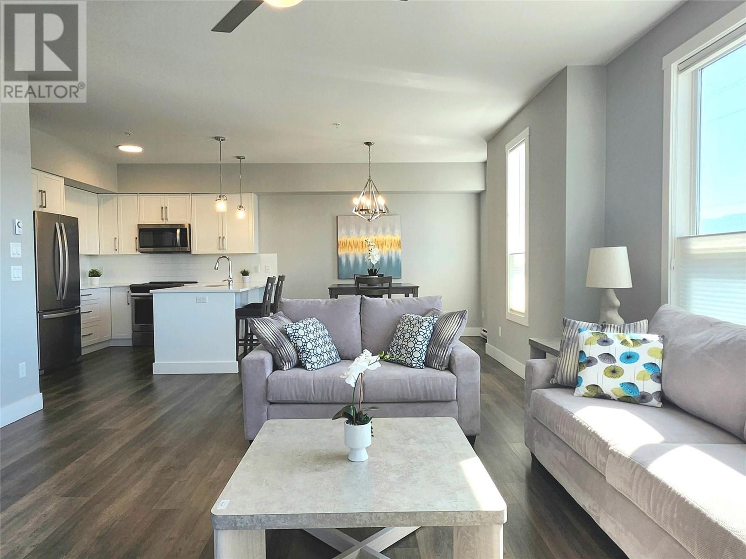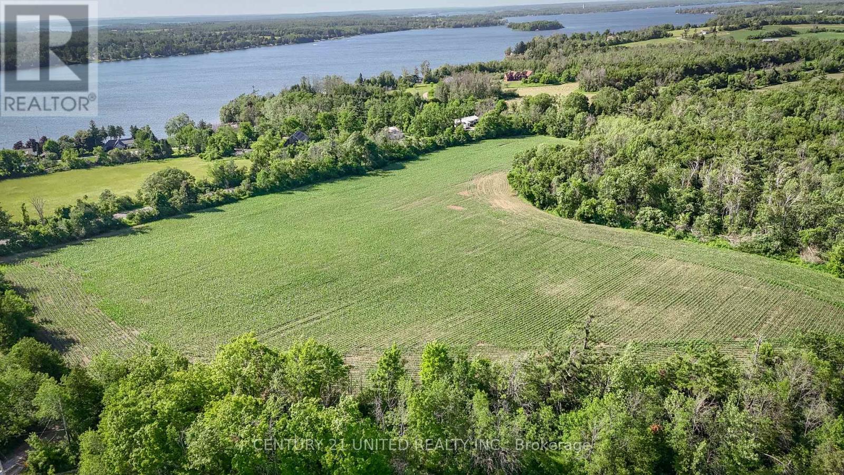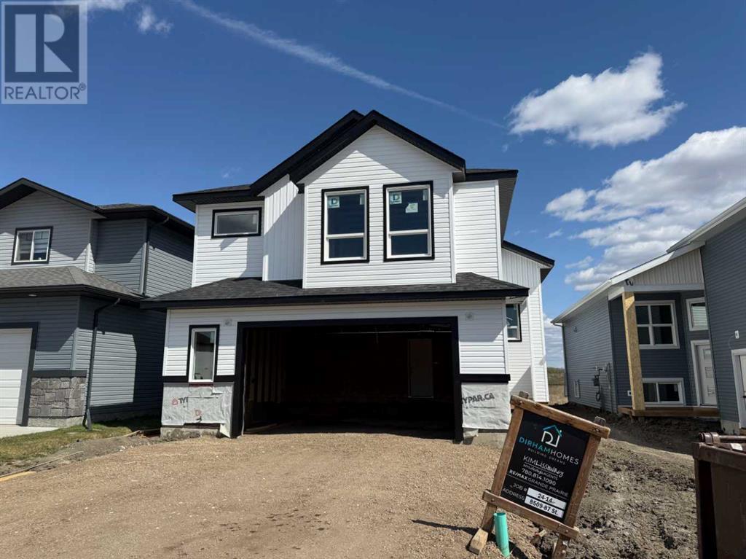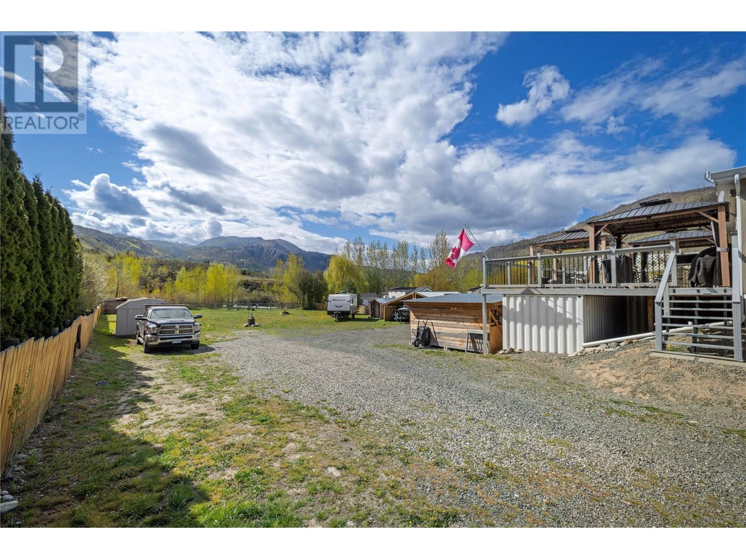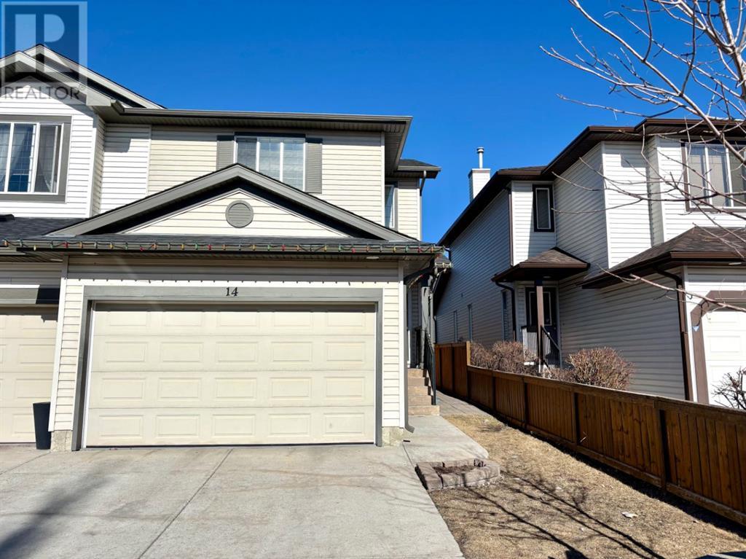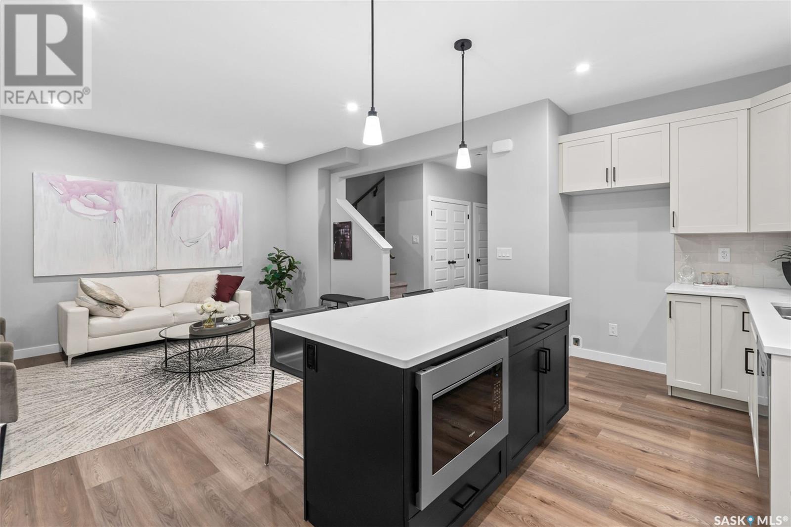317 9371 Hemlock Drive
Richmond, British Columbia
Luxury Low rise concrete residence of Mandalay by Cressey. This spacious & quiet 1 bedroom with bright and functional layout. North facing the beautiful quiet courtyard garden & North Shore Mountain. Signature kitchen features stainless steel appliances, granite countertops, wall- mounted water/pot filler, gas stove. wood floorings, electric fireplace, walk-in closet, insuite laundry. 1 Parking + 1 Storage locker are included. Resort-style amenities include a 6,600 SQFT clubhouse with indoor pool, hot tub, steam room, full gym, lounge with kitchen, outdoor BBQ, fire pit, visitor parkings & EV Charging stations. Centrally located - only minutes to Anderston Elementary, McNeil Secondary & Kwantlen University, transits, shopping, neighbourhood parks, tennis courts, Garden City Park. (id:60626)
Royal Pacific Realty Corp.
230 Beech Street
Central Huron, Ontario
To be built. This 2-bedroom semi-detached bungalow features open concept living with vaulted ceilings backing onto a deep lot with covered porch. A spacious foyer leads into the kitchen with large island and stone countertops. The kitchen is open to the dining and living room, inviting lots of natural light with a great space for entertaining. The primary bedroom boasts a walk-in closet and en-suite bathroom with standup shower and large vanity. Use the second bedroom for guests, to work from home, or as a den. There is also a convenient main floor laundry. This home was designed to allow more bedrooms in the basement with egress windows, and space for a rec/media room. An upgraded insulation package provides energy efficiency alongside a natural gas furnace and central air conditioning. The garage provides lots of storage space and leads to a concrete driveway. Inquire now to select your own finishes and colours to add your personal touch. Close to a hospital, community centre, local boutique shopping, and restaurants. Finished Basement upgrade options and other lots available. A short drive to the beaches of Lake Huron, golf courses, walking trails, and OLG Slots at Clinton Raceway. This is the base model price - upgrades available upon request.*Pictures are from model home (id:60626)
Sutton Group Preferred Realty Inc.
10136 Douglas Bay Road
Powell River, British Columbia
Your cottage by the sea! Only a block back from the very popular and sandy Donkersley Beach south of Powell River, this half acre, neatly landscaped lot features a 3 bedroom/1 bath cottage and a very cute 'tiny home' that's ideal for guests or family. With a new heat pump and certified wood stove, the cottage is very comfortable all year round. The covered decks front and rear are the perfect places for enjoying a sunset or pastoral forest scene. The tiny home has everything you need for a simple lifestyle including a large deck when you need to spread out a bit. The large lot still has lots of room for gardens, toys and vehicles. Your coffee will be still hot for a walk down to the beach in the quiet of the morning. A full time residence for many years, this home would also make a great seasonal getaway. Only 20 minutes south of Powell River and close to all the recreational possibilities this upper Sunshine Coast area has to offer! (id:60626)
460 Realty Powell River
502 2351 Beta Avenue
Burnaby, British Columbia
Welcome to Starling at Lumina, a like-new one-bedroom unit in a prime Brentwood location, just minutes from The Amazing Brentwood Mall, SkyTrain Station, Highway 1, and Lougheed Highway. Designed for modern living, this home features an open-concept layout, air conditioning, and a high-end Bosch appliance package. Enjoy a 132 sq. ft. balcony overlooking a future park, perfect for relaxation. Residents have access to exceptional amenities, including a BBQ area, social lounges, dog walk, outdoor theatre, kids´ play area, garden plots, and dining spaces, as well as indoor facilities such as a concierge, fitness center, meeting room, and an amenity space with a chef´s kitchen, dining area, and TV lounge. Don´t miss out on this incredible opportunity-schedule your viewing today! (id:60626)
Rennie & Associates Realty Ltd.
3090 Burtch Road Unit# 214
Kelowna, British Columbia
Pleased to offer this delightfully bright and spacious Corner unit in the popular Osprey Landing on KLO Rd. This feature packed unit comes with spacious 2 Bedrooms and a large living room complimented by a monder kitchen that is surrounded by natural light through oversized windows throught the unit. Check out the thoughtfully crafted floor plan, you will definitly be satisfied. This one is one of the largest and the best floor plan in the building. Modern European inspired Kitchen with peninsula offers ample space for all your gormet meals. The spacious living area will be one of the best you will see on your tour. Facing South and West, this unit is flooded with natural light in every corner of the unit. You have lots of stuff? Don't worry, you will be pleased with the two Large storage units, one of which is appox. 11ft by 4ft. Both Storage units are on the same floor with one is conveniently located on the balcony. This feature packed unit even comes with two spacious 2 underground parking spots. No compromises needed here. Hit the gym with shower before soaking in hot tub and wind down your day on the balcony with the view of sunset over the mountain before cozing up for the night! The spacious bedrooms quiet and perfect for a peaceful night. Located in the heart of Kelowna with easy access to all the amenities and top-rated schools including Okanagan Collage. (id:60626)
Royal LePage Kelowna
0 Selwyn Road
Selwyn, Ontario
Scenic 12.5 acre lot nestled in prime location on the edge of Bridgenorth. This rural residential zoned lot features great privacy, open views, and is ready for you to build your dream home. Steps to Chemong Lake and just minutes to Bridgenorth, Lakefield and Peterborough. Selwyn Road frontage and farm access entry from Holden Road. Hydro at road. Note - Seller is currently finalizing lot line boundary and will be complete before closing. (id:60626)
Century 21 United Realty Inc.
8509 87 Street
Grande Prairie, Alberta
Dirham Homes Job # 2414 - The Braelyn - a stunning new build nestled in the community of Fieldbrook. This thoughtfully designed home features 3 spacious bedrooms and 2.5 bathrooms. The entry area offers a mudroom, a laundry room, and a 2 piece bath. The main floor heart of the home is bright and open -the kitchen has a large island and walk-in pantry, and seamlessly flows into a sunlit dining area and living room with fireplace. Upstairs, enjoy the dramatic open to below design, adding an airy, modern feel. There are 3 bedrooms and 2 baths upstairs- including the primary suite with walk in closet and 5pc ensuite! With an abundance of natural light throughout, this home perfectly balances comfort and sophistication. The unfinished basement provides the perfect canvas for future development. Book your showing today! (id:60626)
RE/MAX Grande Prairie
22 Mariah Drive
Lantz, Nova Scotia
Welcome to this beautiful and modern 3-bedroom, 2.5-bathroom home located in a vibrant, family-friendly neighborhood in Lantz. Just one year old, this home offers stylish comfort and thoughtful design throughout. Inside you will discover a bright and spacious open-concept main floor, perfect for entertaining or relaxing with family. The living area flows seamlessly into the dining space and kitchen, which features contemporary finishes and ample storage. Kitchen features hard surface counters, gorgeous backsplash, a beautiful island, and a walk in pantry. A convenient mudroom off the attached single garage adds functionality and keeps things organized. Upstairs, youll find all three generously sized bedrooms, including a primary suite complete with a private ensuite and walk in closet. A full main bathroom and upper-level laundry provide everyday ease for busy households. Located in a growing subdivision ideal for families, two energy efficient heat pumps, an Atlantic home warranty and very little maintenance. Dont miss your chance to make this stunning property your own (id:60626)
RE/MAX Nova
301 - 11c Salt Dock Road
Parry Sound, Ontario
'The Breakers' - Parry Sound's premier waterfront condos. Beautifully rendered, 1093 sq ft open concept 2 bedroom/2 bath suite with den that could function as a 3rd bedroom. Bright kitchen featuring quartz countertop, custom hardware, stainless steel appliances and double sink. Walkout to 3.45m x 2.80m open deck with plumbed-in gas to bbq and outstanding view of Georgian Bay. Green space and water views from every window. Upgraded flooring with radiant heating. Underground parking and storage. Steps to hiking trail leading to town and all of Parry Sounds wonderful amenities. A sensational, carefree waterfront condo living opportunity. Welcome home! (id:60626)
RE/MAX Hallmark York Group Realty Ltd.
3710 Louis Creek Road
Barriere, British Columbia
Peaceful creekside retreat backing onto Louis Creek, just 5 mins from Barriere and 40 mins to Kamloops. This 2-bed, 1-bath 24x36 manufactured home (2017) offers quiet living with a propane stove, central AC (2024), and water softener. Zoned R1 with potential for a home-based business, accessory buildings, or B&B. Massive deck with 3 gazebos, fenced yard, apple tree, powered sheds, and multiple storage options including lean-tos and C-cans. A few RV hookup locations with water, sewer, 30 amp plug & sani dump. 60 GPM well, 200 amp to house, 100 amp cable ready for future shop. Telus internet/security. Enjoy the beauty of Louis Creek with its salmon-filled waters, access to nature, and endless outdoor recreation—all within reach of essential amenities. All Measurements approx. (id:60626)
Exp Realty (Kamloops)
14 Taralea Bay Ne
Calgary, Alberta
Welcome to this beautifully renovated 3-bedroom home nestled on a quiet cul-de-sac in the heart of Taradale. With nearly 1,600 sqft of thoughtfully designed living space, this home is perfect for families and professionals alike. Step inside to find brand-new luxury vinyl flooring, freshly painted walls, and sleek new stainless steel appliances on the main floor, creating a modern and inviting atmosphere. Upstairs, you’ll discover three spacious bedrooms, all featuring brand-new upgraded carpet and fresh paint. The primary suite is a true retreat, complete with a walk-in closet and a 4-piece ensuite for added comfort. This home is move-in ready with a freshly insulated basement and newly painted floors. Updates also include a newer hot water tank (4 years old), a recently cleaned and serviced furnace, and replaced attic insulation to help lower heating costs, roof was done in 2020. Outside, the oversized deck and spacious backyard provide the perfect setting for entertaining during the warmer months. The oversized single garage (15’4” x 22’7”) offers ample space for parking and storage, nearly the size of a double garage. Located in a prime spot, this home sits across the street from a school and is just steps from transit and essential amenities. Offering modern upgrades, a fantastic layout, and an unbeatable location, this home truly checks all the boxes. Don’t miss out—schedule your viewing today! (id:60626)
Charles
959 Traeger Manor
Saskatoon, Saskatchewan
Welcome to "The Holdenberg" - *LEGAL SUITE OPTION* Ehrenburg home offers open concept layout on main floor, with upgraded Hydro Plank flooring - water resistant product that runs throughout the main floor and eliminates any transition strips, creating a cleaner flow. Electric fireplace in living room. Kitchen has quartz countertop, tile backsplash, very large eat up island, plenty of cabinets. Upstairs, you will find a BONUS room and 3 spacious bedrooms. The master bedroom has a walk in closet and a large en suite bathroom with double sinks. Double car garage with direct entry into the house. Basement is open for future development, with a side door for a possible legal basement suite. Home will be completed with front landscaping, front underground sprinklers and a concrete driveway!his home also includes a heat recovery ventilation system, triple pane windows, and high efficient furnace, Central vac roughed in. Basement perimeter walls are framed, installed and polyed. Double attached garage with concrete driveway. PST & GST included in purchase price with rebate to builder. Saskatchewan New Home Warranty. Projected to be completed by Mid OCt'/Nov 2025. Call your REALTOR® for more details! (NOTE - pictures are of a previous build - same model, but different finishing colors) Amenities and pathways and parks near by.. (id:60626)
RE/MAX Saskatoon

