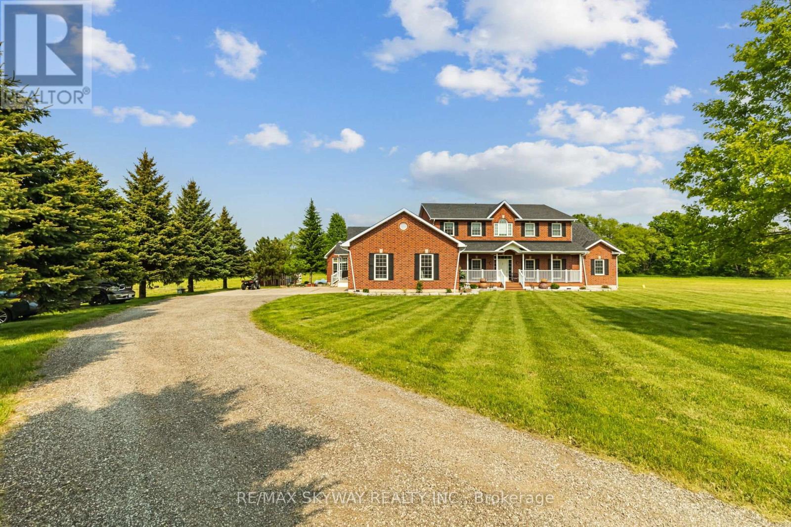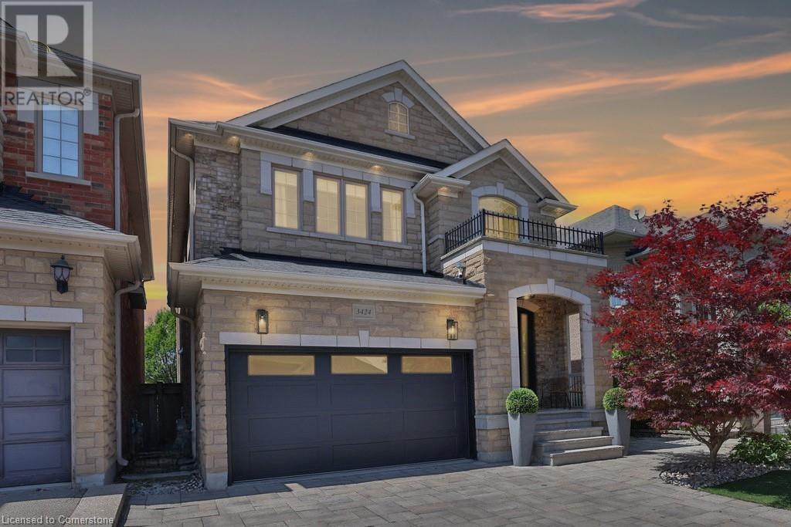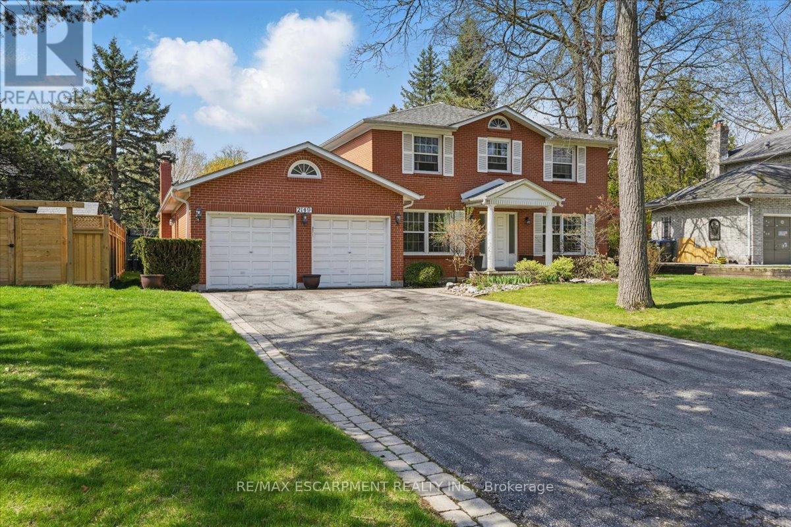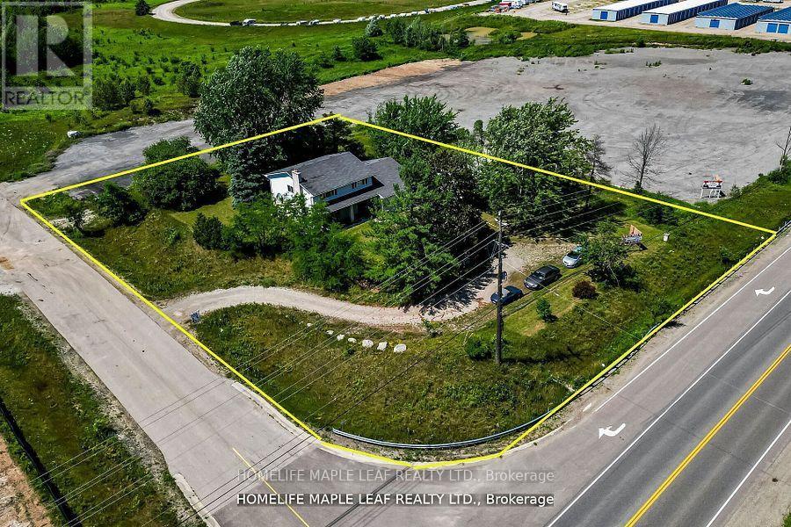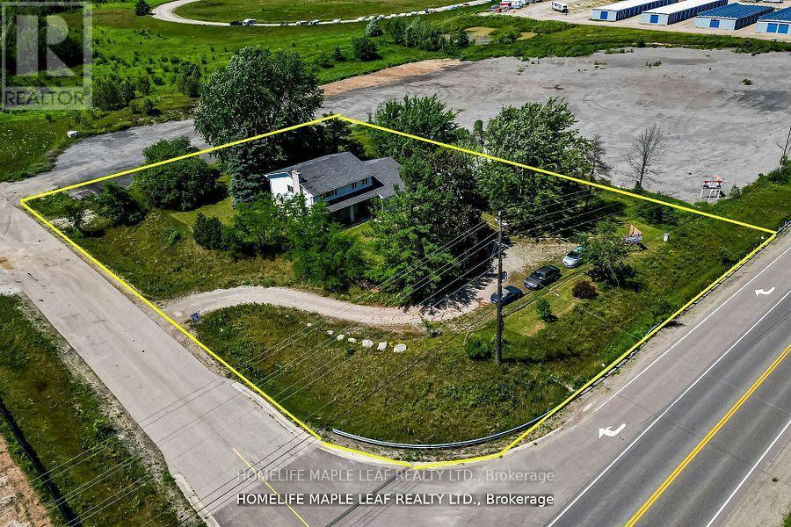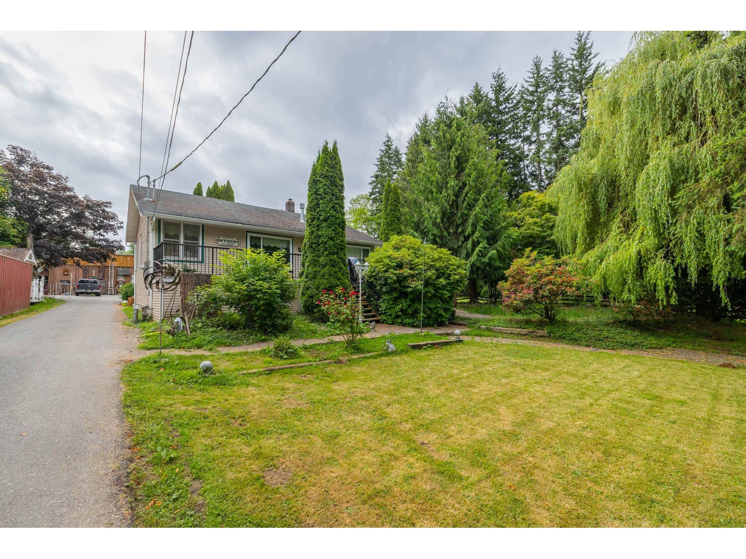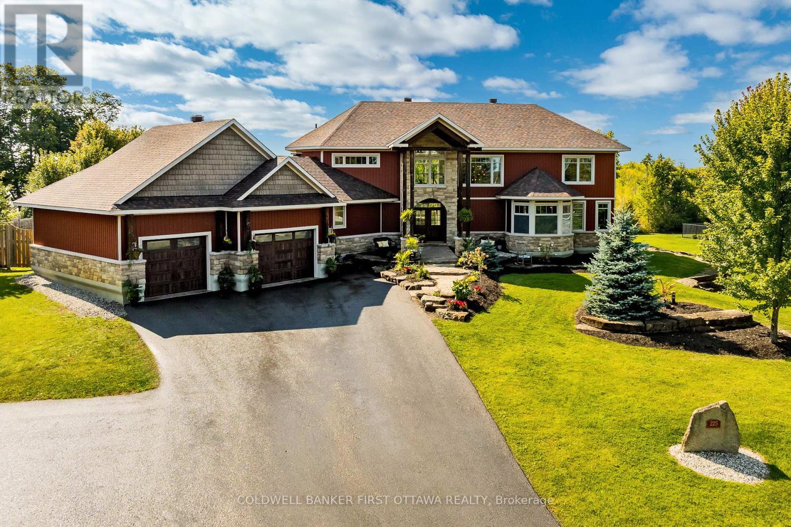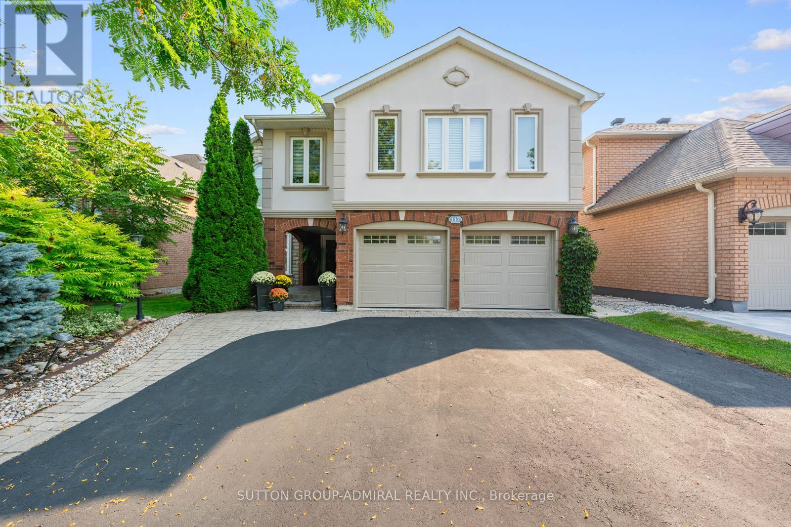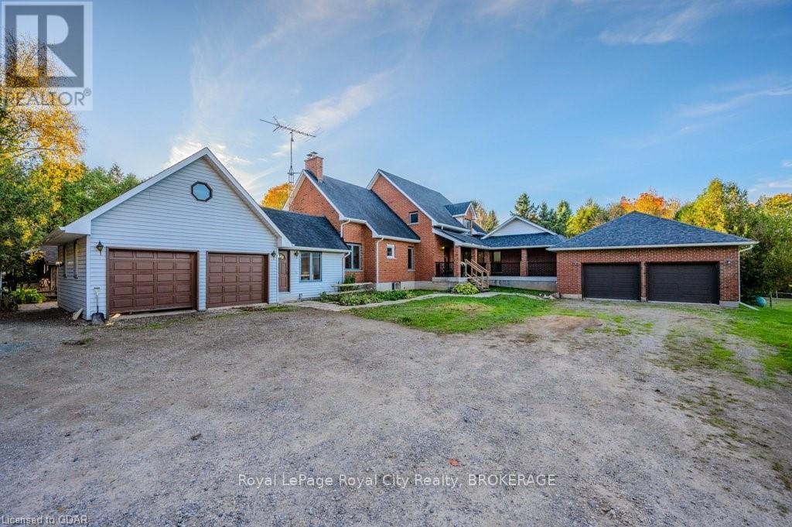873273 Fifth Line
Mono, Ontario
Welcome to 873273 Fifth Line, a detached 4+1 bedroom home designed to accommodate large and growing families. This spectacular country estate is nestled in the scenic rolling hills of Mono, conveniently located less than 5 minutes from Airport Rd & Hwy 9 in Caledon. This custom-built home boasts approximately 4,950 sq. ft. of living space and a partially finished basement, all situated on a generous 13.54-acre property in the sought-after Hockley Valley area. The interior features soaring ceilings and multiple walkouts, creating a bright and airy atmosphere. A fantastic foyer opens to the cathedral ceilings of the inviting living room.The gourmet kitchen is equipped with granite countertops, a center island, and a large eating area ideal for everyday family life and effortless entertaining. Outside, a tree-lined circular driveway leads to a 3-car garage, while the expansive acreage offers endless potential for outdoor activities, sports, and recreation. (id:60626)
RE/MAX Skyway Realty Inc.
3424 Skipton Lane
Oakville, Ontario
Nestled in the heart of the highly sought-after Bronte Creek community, this stunning, fully renovated 4-bedroom, 4-bathroom home offers approximately 3,900 sq ft of beautifully finished living space — blending timeless design with modern luxury. From the gorgeous curb appeal, artificial grass, and professional landscaping, to the immaculate garage, every inch of this property has been carefully curated. Step inside to a soaring open-to-above foyer and a modified layout that offers exceptional flow and function throughout. The heart of the home is an oversized gourmet kitchen with high-end appliances and a generous pantry, opening into a warm and inviting family room. Complete with exposed wood beams, custom built-in shelving, and a gas fireplace, it’s the perfect space to gather and unwind. The oversized dining room is ideal for hosting memorable dinners and special occasions — elegant yet welcoming. A custom home theatre offers the ideal space for movie nights, while the fully finished lower level expands your lifestyle with a spacious rec room, beautifully crafted wine cellar, and a relaxing infrared sauna — your own private retreat. Renovated from top to bottom and located on a quiet, family-friendly street, this is a truly turn-key home in one of Oakville’s most desirable neighbourhoods. (id:60626)
RE/MAX Escarpment Realty Inc.
138 Knox Road E
Wasaga Beach, Ontario
Top Reasons You Will Love This Home: Discover a rare and remarkable estate that masterfully combines privacy, luxury, and convenience, set on 5.6-acres in the heart of Wasaga Beach. With over 8,500 square feet of custom-designed living space, this home is perfectly suited for multi-generational families or those who simply crave space and sophistication. A grand 18-foot tray ceiling welcomes you into the foyer, opening to an expansive living room anchored by an oak fireplace and a wall of glass doors that lead to a two-tiered deck, complete with a screened-in area for all-season enjoyment. Beyond lies a forested backyard stretching over 1,100 feet, offering a tranquil retreat for gatherings or quiet moments. At the heart of the home, a chefs dream kitchen awaits, featuring premium appliances, rich maple cabinetry, granite countertops, a wine cooler, and an oversized walk-in pantry. The flow continues into a formal dining room, setting the stage for memorable entertaining. The main level hosts four spacious bedrooms, including a luxurious primary suite with a three-sided fireplace, a generous walk-in closet, and a spa-inspired ensuite bathroom. The fully finished lower level, accessible through its own garage entrance, provides ultimate versatility with a fifth bedroom, large windows, a cozy family room with a gas fireplace, a custom wet bar, a dedicated gym, and even a hockey locker room, ideal for extended family, guests, or a private apartment setup. No detail was overlooked, with premium finishes such as heated floors in every bathroom, upgraded soundproofing, dual furnaces, 400-amp service, and solid 10-inch concrete foundation walls. Completing this incredible property is a fully insulated 30x45 triple-car garage with a finished loft, perfect for a creative studio, guest suite, or workshop.All of this, just minutes from Wasaga Beachs shops, schools, and shoreline. 4,669 above grade sq.ft plus a finished basement. Visit our website for more detailed information (id:60626)
Faris Team Real Estate Brokerage
2149 Kawartha Crescent
Mississauga, Ontario
Welcome to 2149 Kawartha Cres., a stately 2-storey home in the prestigious Sheridan community of Mississauga. Boasting 4 spacious bedrooms, this elegant residence features all of the elements that go into a true executive home. The updated kitchen flows seamlessly into both the eat-in area & living room with the more formal dining & family rooms located on the other end of the home & creating the perfect balance of space for entertaining & everyday living. The handy main floor office adds further versatility & function to the thoughtful layout. Upstairs, the primary suite is a luxurious retreat, offering a beautifully updated ensuite with a standalone tub & refined finishes. The remaining bedrooms offer large closets, brand new carpeting & bright picture windows for maximum daylight. The large unfinished basement offers endless potential for a custom renovation - whether a home gym, rec room, or additional living space. Enjoy the serenity of this quiet enclave, just minutes from the renowned Mississauga Golf & Country Club, top-rated schools, parks, & major hghwys. Move-in ready, this home combines timeless character with modern comforts in one of Mississauga's most desirable neighborhoods. Water heater owned, Features a Reverse Osmosis Water Softener, Home Features a Generex Full Generator. (id:60626)
RE/MAX Escarpment Realty Inc.
8554 Hwy 7 Road
Guelph/eramosa, Ontario
Welcome To 8554 Hwy 7 Rockwood . Great Property Zoned Residential & 40% Industrial Delightful 5+1 Br/3 Washrooms County Home & A Legal Business/Shop On Your Own Property. Legal Non-Confirming Res + Rural Industrial M1 Zone (H). NE CornerHw7/Fellows Rd. Property Have Natural Gas. Existing Workshop Area And Future Addons Can Be Used For Any M1 Zoning Purposes. Great Exposure To HWY And Passing Traffic For Drawing Attention For Any Business Purpose. House have 150 Amps & Workshops Have 50 Amps. Total In 200 Amps service on Property, 19X35 Feet Workshop With 12 Feet Door Workshop is insulated, Concrete Floor and Wood Stove Heating. Great Well Water Quality, Mature Trees And Beautiful natural Views. Two Entrances From Front And Back. Plenty Of Parking Spaces.20 Mins to 401 & Milton. **EXTRAS** All Elf's, Fridge, Stove, New Dishwasher, Washer, Dryer, Hot Water Tank Owned, Water Softener With UV Treatment Unit, Central Vacuum, Pantry In The Kitchen. New Pump Installed In The Drill Well. (id:60626)
Homelife Maple Leaf Realty Ltd.
8554 Hwy 7 Road
Guelph/eramosa, Ontario
Welcome To 8554 Hwy 7 Rockwood . Great Property Zoned Residential & 40% Industrial Delightful 5+1 Br/3 Washrooms County Home & A Legal Business/Shop On Your Own Property. Legal Non-Confirming Res + Rural Industrial M1 Zone (H). NE CornerHw7/Fellows Rd. Property Have Natural Gas. Existing Workshop Area And Future Addons Can Be Used For Any M1 Zoning Purposes. Great Exposure To HWY And Passing Traffic For Drawing Attention For Any Business Purpose. House have 150 Amps & Workshops Have 50 Amps. Total In 200 Amps service on Property, 19X35 Feet Workshop With 12 Feet Door Workshop is insulated, Concrete Floor and Wood Stove Heating. Great Well Water Quality, Mature Trees And Beautiful natural Views. Two Entrances From Front And Back. Plenty Of Parking Spaces.20 Mins to 401 & Milton. **EXTRAS** All Elf's, Fridge, Stove, New Dishwasher, Washer, Dryer, Hot Water Tank Owned, Water Softener With UV Treatment Unit, Central Vacuum, Pantry In The Kitchen. New Pump Installed In The Drill Well. (id:60626)
Homelife Maple Leaf Realty Ltd.
46a Pape Avenue
Toronto, Ontario
Welcome to 46A Pape Avenue, a dream home that effortlessly combines modern luxury, thoughtful design, and everyday practicality in the heart of Torontos beloved East End. This newly built 4+1 bedroom, 5-bathroom semi-detached residence spans three beautifully crafted levels, offering an ideal layout for growing families and those who love to entertain. From the moment you walk in, the home exudes warmth and sophistication, with an open-concept main floor anchored by a chef-inspired kitchen featuring high-end Decotech cabinetry with maple plywood interiors, sleek waterfall countertop, and an oversized island that serves as the heart of the home - perfect for casual breakfasts, evening gatherings, or helping with homework while dinner simmers on the stove. Behind the walls, the home is fully prewired for a state-of-the-art security system and smart home integration, enabling seamless future upgrades and providing complete peace of mind. Upstairs, generous bedrooms offer comfort and privacy, while a second-floor laundry room, complete with custom cabinetry and a deep utility sink, makes daily chores a breeze. The crown jewel is the third-floor primary retreat, a true sanctuary with soaring 10-foot ceilings, a spacious walk-in closet, and a spa-like 5-piece bathroom that invites you to unwind in total luxury. The fully finished lower level adds incredible flexibility with a bright additional bedroom, full bathroom, and direct walk-out access to a private patio - ideal for an in-law setup, home office, or guest quarters. The detached garage features a pull-through dual access to extend the backyard or parking, and is equipped with the latest Wi-Fi garage openers, a separate 100-amp panel, and an EV charger. (id:60626)
RE/MAX Hallmark Realty Ltd.
198 Suzanne Mess Boulevard
Cobourg, Ontario
Stalwood Homes, one of Northumberland County's renowned Builders and Developers, is proposing to build the Vaughan Estate model at 198 Suzanne Mess Blvd., which is located at CEDAR SHORE; a unique enclave of singular, custom built executive homes. Timeless and traditional in its architectural design, the Vaughan Estate features a welcoming foyer, an expansive, formal dining room and a classic conservatory. The open concept gourmet kitchen leads to a stunning great room, perfect for family reunions and leisurely, informal entertaining. The main floor also provides a convenient two piece powder room, and the laundry/mudroom gives you easy access to the two car attached garage. Ascend the semi-circular staircase and discover a spacious lounge; a tranquil family retreat area, with access to a sweeping, crescent shaped balcony which offers a space to enjoy the sun. The private, primary bedroom with a large walk-in closet and a 5-piece ensuite; complete with a soaker tub, a vanity with double sinks and an elegant glassed in shower is simply extraordinary. The additional two bedrooms are thoughtfully designed to mirror each other and shares an appropriate, well appointed 4-piece bathroom. In short, when built, this residence will transcend mere housing, it will be a sanctuary where elegance and comfort intertwine to enhance your lifestyle. If you're searching for a desirable lakeside neighbourhood, CEDAR SHORE is situated at the western boundary of the historic Town of Cobourg on the picturesque north shore of Lake Ontario. Located a short drive to Cobourg's Heritage District, vigorous downtown, magnificent library and Cobourg's renowned waterfront, CEDAR SHORE will, without a doubt become the address of choice for discerning Buyers searching for a rewarding home ownership experience. (id:60626)
RE/MAX Rouge River Realty Ltd.
6578 256 Street
Langley, British Columbia
5 ACRES OF FLAT, USEABLE ACREAGE IN DESIRABLE COUNTY LINE. 2 HOMES make for ideal multi-family scenario. This home and acreage has seen 3 generations occupy its borders. Charming farm house has evolved over the years, and would make a comfortable place to live while you build, or be a good starting point for a renovation. Main home has 3 bedrooms and 2 bathrooms. Outside you'll find a large workshop with wood stove, 4 or 5 boxstall horse barn, and a couple of garden sheds. Single wide mobile has 2 bedrooms and 1 bath, as well as large workshop for the hobbyist or mechanic. Zoning allows for 3 commercial trucks to be parked, and location is ideal for the commuter. This property has endless potential to be an executive estate, in an area where they are sought after. Home sold as is where is. (id:60626)
Sutton Group-West Coast Realty (Abbotsford)
225 Hillcrest Drive
Mississippi Mills, Ontario
Sprawling 4+2 bed, five bath custom home set on a huge lot backing the Mississippi River, featuring an ICF foundation, 9 ft ceilings throughout, and an oversized great room with an impressive 18 ft ceiling and a stunning fireplace. The chef's kitchen features custom cabinets, double ovens, a double fridge/freezer, two pantries, a coffee bar, and quartz counters, along with a built-in custom booth for daily dining. Unwind and enjoy the fresh air in the 3-season sunroom or on the back deck. The primary suite is a masterpiece, featuring a private deck and fireplace, a stunning en-suite, and a dream closet. Upstairs, the space offers three spacious bedrooms with walk-in closets, a loft, two full bathrooms, and a laundry room. The lower level walkout features two extra bedrooms, a bath, radiant flooring, and a second laundry room. With a heated 3-car garage, additional rear garage, landscaping and fenced yard, this home has it all! Superb location with a boat launch to the river nearby + Mississippi Golf course. Just minutes from Almonte, Carleton Place and a quick commute to the city. (id:60626)
Coldwell Banker First Ottawa Realty
117 Flamingo Road
Vaughan, Ontario
Stunning Rosedale Garden Homes Newport model offering an abundance of luxurious living space. This spacious home features 6+2 beds, 5-baths, with 6 bedrooms on the second floor and 2 in the in-law suite in the fully finished basement. Step inside the double door entry to reveal oak hardwood flooring and stairs with crown moulding, wainscoting and pot lights throughout. Main floor boasts a welcoming living room complete with an electric fireplace, elegant dining room, bright kitchen with stainless steel built-in appliances, centre island, abundant cabinetry to the ceiling for storage, breakfast area and walk-out to the balcony for outdoor relaxation, family room with a built-in gas fireplace, a study, laundry room with garage access, and a convenient 2pc powder room. The second floor offers a grand primary bedroom with double door entry, 2 walk-in closets with built-in organizers and a 5pc ensuite, along with a fully functional sauna off the primary bedroom, five additional bedrooms and two full washrooms. Bright and airy open concept in-law suite in the basement features two bedrooms, a full 4pc washroom with soaker tub and separate glass shower, a fireplace, walk-out to the backyard and a second dedicated laundry room. Retreat to the expansive, beautifully landscaped backyard featuring lush greenery, manicured grass, and stone patio to relax after a long day. Other features include: double car garage, 350 sq. ft. addition in 2005 adding two bedrooms and a full washroom, as well as kitchen cabinetry upgrades in 2010. This is the perfect home for a growing family, combining ample space, comfort, and style. **EXTRAS** Roof 2013 (lifetime warranty), Furnace & French Doors To Backyard 2019, Windows & A/C 2021. (id:60626)
Sutton Group-Admiral Realty Inc.
5822 2nd Line
Erin, Ontario
Nestled down a long, tree-lined laneway, this private sanctuary spans an impressive 73 rolling acres, offering the perfect blend of natural beauty and modern conveniences. Approximately 20 acres are workable, including four hay fields ideal for agricultural use. Horse enthusiasts will appreciate the barn with seven stalls and hay storage, as well as the approximately 7 acres of horse paddocks. Additional outbuildings provide even more storage options. The 3,355 square foot home, including an addition (2010), is designed with accessibility in mind. The addition features an exterior lift, a ceiling lift from the bed to the ensuite, a roll-in shower, and a home automation system controlled by a mini iPad. This space offers flexibility and could easily be converted into an in-law suite. The home also features three additional bedrooms and bathrooms, perfect for family or guests, as well as two cozy wood-burning fireplaces?one in the living room and another in the partially finished basement. The property also boasts two attached, two-car garages for ample parking and storage. For outdoor enthusiasts, a firepit and rustic cabin set back in the maple bush create the perfect retreat, though the cabin would benefit from some reconditioning. The property is conveniently located off a paved road and backs onto Grand River-owned land, ensuring privacy and natural views. Additionally, it's close to the Cataract Trail, which runs from Elora to Caledon, making it an ideal spot for outdoor adventures and exploration. (id:60626)
Royal LePage Royal City Realty

