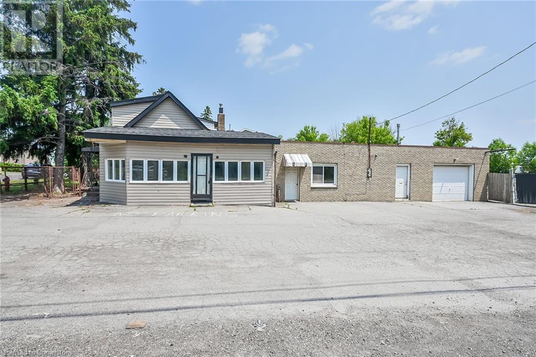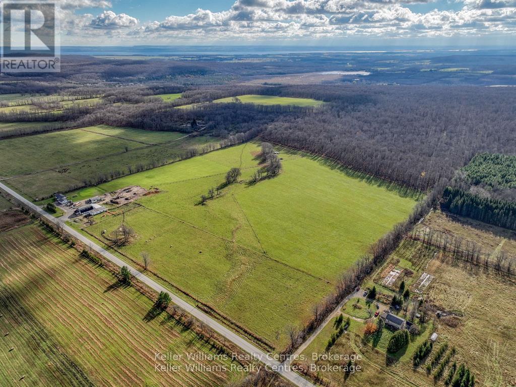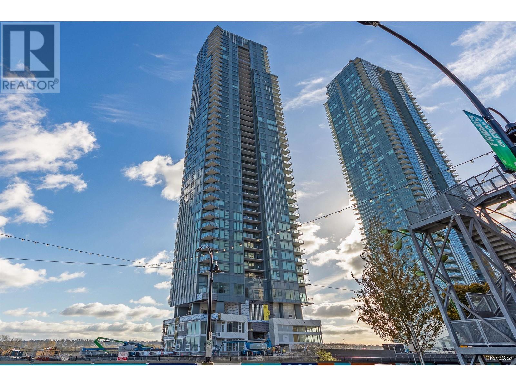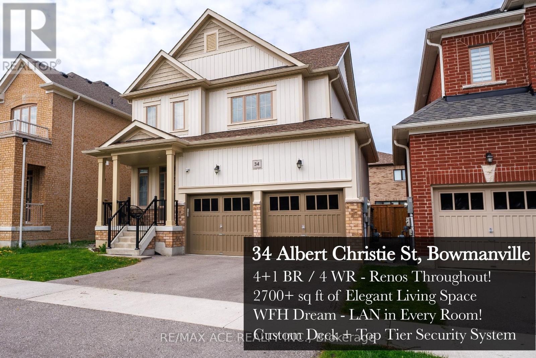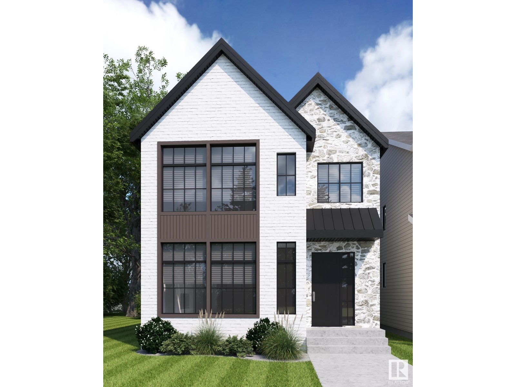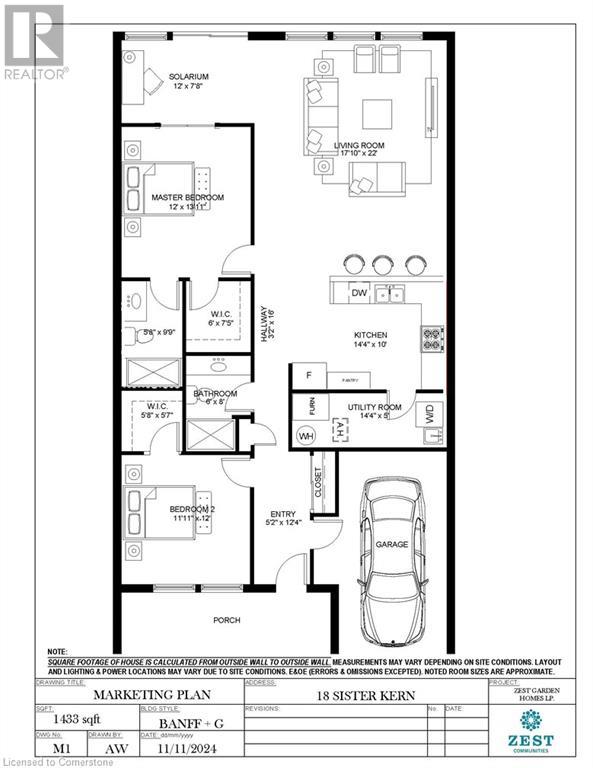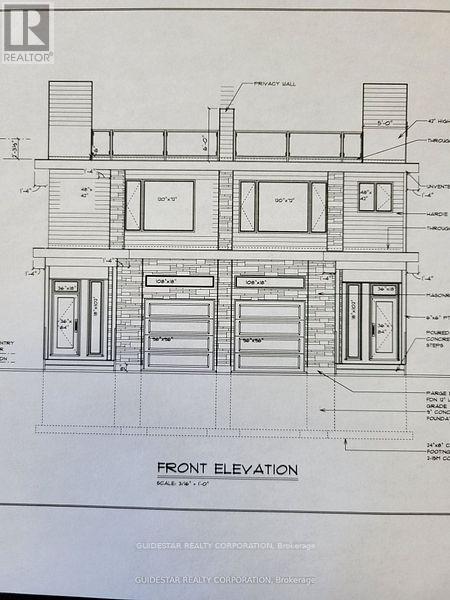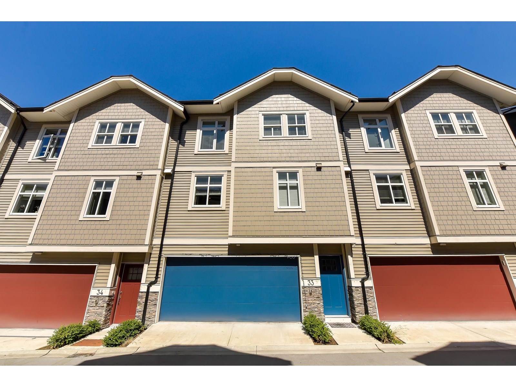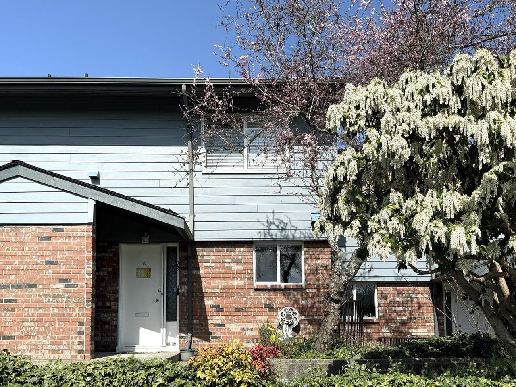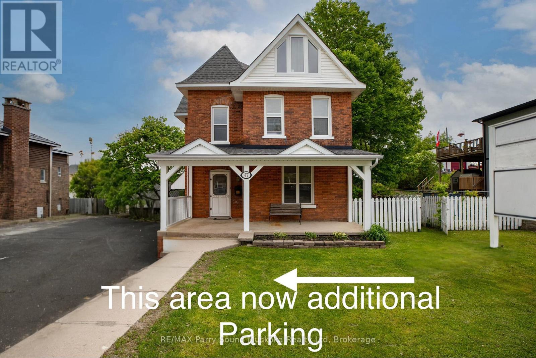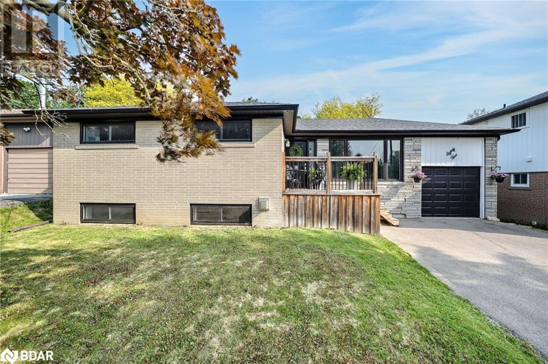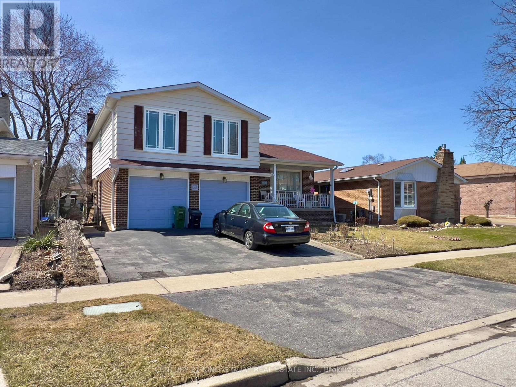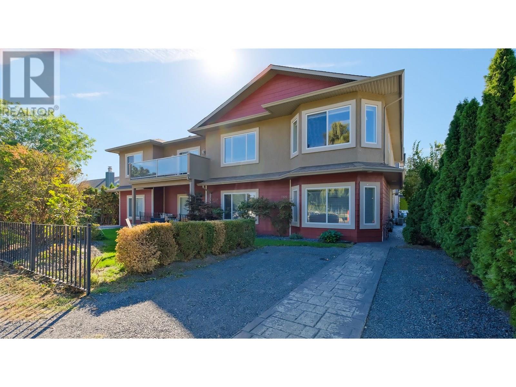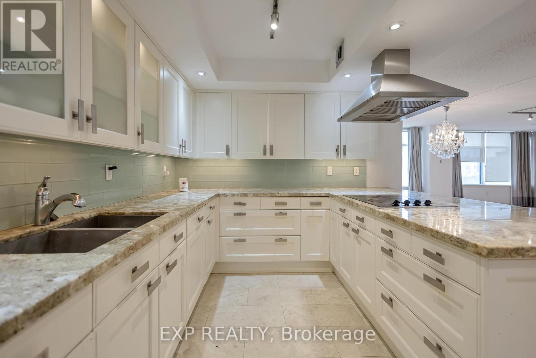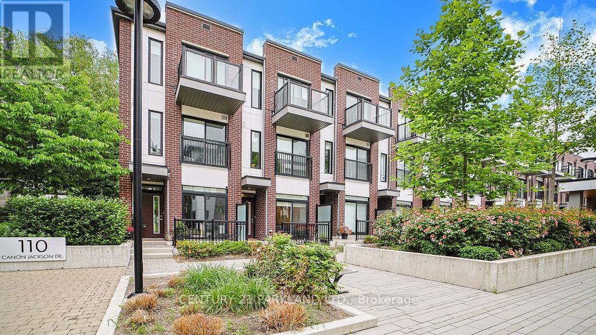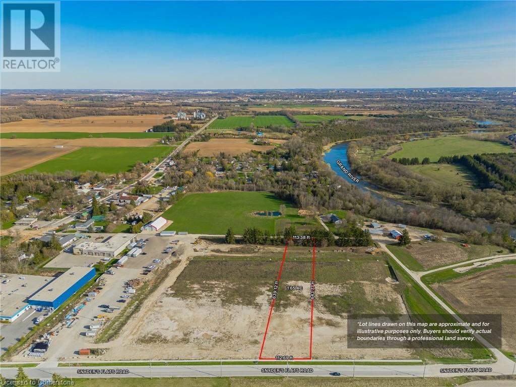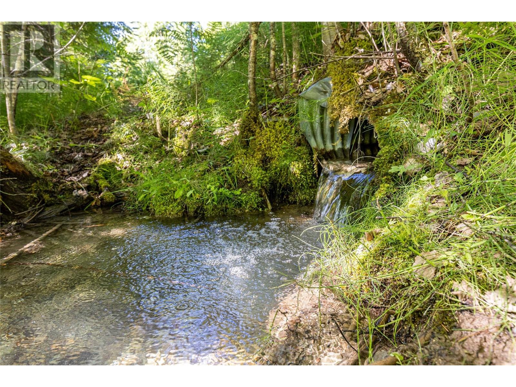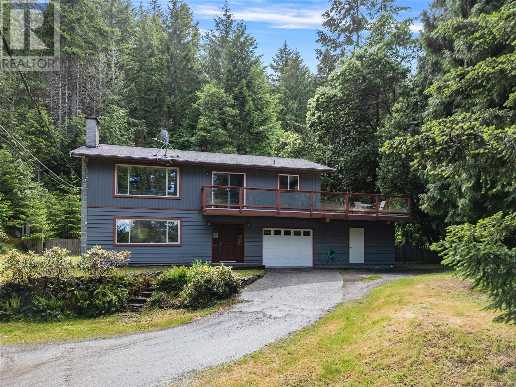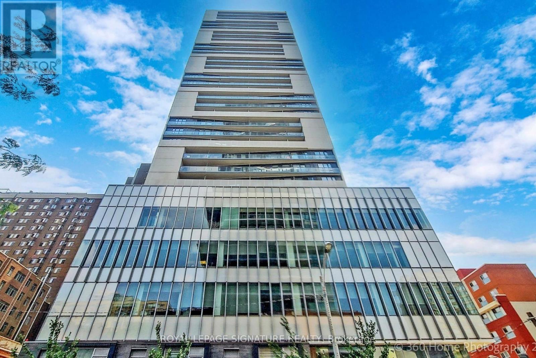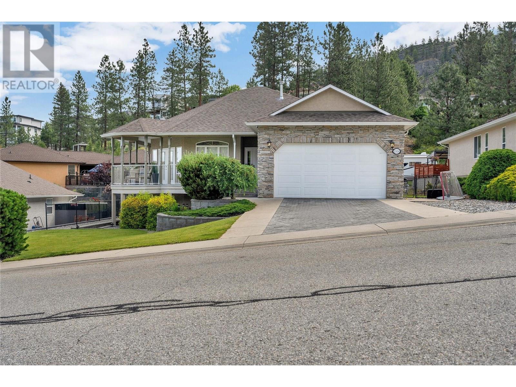861 5th Avenue
Fernie, British Columbia
Beautiful Charming Character Home in Downtown Fernie! This home has been renovated and restored to its natural and historic beauty. Featuring a huge living room with lots of windows, which brings in so much natural light. Gorgeous brick fireplace with loads of charm. Off the living room is a den, which could be used as an office, or a great place for the kids to watch TV, play games or just hang out. Renovated kitchen with nice cabinetry, lighting, and restored wood floors. This main floor also features a half bath. Upstairs boasts a huge primary bedroom with large ensuite bath. With two more bedrooms upstairs. This property also features a great private back deck, large double garage with attached carport and RV parking This is a must see home (id:60626)
Exp Realty (Fernie)
316 Jones Road
Stoney Creek, Ontario
Ideal Stoney Creek Investment Opportunity on sought after 106.83’ x 179.19’ corner lot with great street exposure on the corner of Jones Rd & Barton St. The subject property includes a large fenced aggregate parking area, 50’ x 32’ heated shop / garage with oversized roll up door, 18’ x 32’ open lean too / covered parking area, office area & 2 pc bathroom. The freshly updated 1.5 storey home features 3 bedrooms, 1 bathroom, kitchen, dining room, spacious living room, & laundry allowing for cash flowing rental opportunity or additional office space. Updates include roof on the home & newer flat roof, flooring throughout, paint, some windows, & more! The perfect opportunity for the expanding business, entrepreneur, or Investment. Currently zoned M3 allowing for many possible uses. Conveniently located minutes to QEW, 403, Redhill, & GTA. Located in desired Industrial & Commercial corridor. Flexible possession available. (id:60626)
RE/MAX Escarpment Realty Inc.
807 225 Belleville St
Victoria, British Columbia
Come and discover this absolutely stunning 8th floor 2-Bedroom, 2-Bath condo with some of the most incredible views of the magical Victoria Inner Harbour, marina's, and city including the historic Empress Hotel. This large 1200 sf home has been completely transformed into a modern and sophisticated residence so you can just move in and enjoy. You will love the brand new wood grained chefs kitchen featuring quartz counters, 5 person eating bar, new Stainless Steel appliances, and under-counter lighting. Very open design allows beautiful views from all principal rooms including both over-sized bedrooms. All new flooring including top quality laminate, new bathrooms, new fixtures, new feature fireplace, and all redecorated. Laurel point offers a gym, rec room, pool, library, and underground secure parking. This location is second to none - steps into the Inner Harbour, Fisherman's Wharf, restaurants, and shopping. You deserve this so come and view today. (id:60626)
RE/MAX Camosun
38 Simcoe Crescent Sw
Calgary, Alberta
****OPEN HOUSE SATURDAY 1-3 PM****Beautifully updated 4-bedroom family home in the heart of Signal Hill, just steps from 17th Ave, the LRT, Westside Recreation Centre, shops, and only 15 minutes to downtown. This bright, open-concept home features a spacious great room with fireplace, a formal dining room perfect for family gatherings, and a large, sun-filled kitchen with walk-through pantry, new countertops and fridge (2025), and a cheerful breakfast nook that opens onto a generous deck and expansive backyard with sprinkler system. Upstairs, you’ll find a large bonus room with a second fireplace, two spacious children’s bedrooms, a full bath, and a serene primary suite with 5-piece ensuite and walk-in closet. The finished basement offers 9’ ceilings, a fourth bedroom, full bathroom, two storage rooms, a sound-insulated media room ideal for movie nights, and a versatile flex space perfect for a playroom, home office, or gym. Recent updates include a new furnace and A/C (2024), carpet & vinyl plank flooring (2020), Hot Water Tank (2013), and shingles (2017). An oversized garage and convenient main floor laundry complete this exceptional home. Located within walking distance to Joan of Arc School and close to some of Calgary’s top-rated westside schools. A wonderful opportunity for your family in a sought-after community. (id:60626)
Sotheby's International Realty Canada
463176 Concession 24 Side Road S
Georgian Bluffs, Ontario
Location, Location, Location, with Many Potential Uses. Also 50 Acres behind is For Sale [ X12094669 ] and 96 Acres beside is available to Lease. #1. "50 ACRES" Working Farm with 5 Fenced Plots for Hay/Pasture. [ 38 ACRES WORKABLE ] #2. Wedding Venue Barn & Many locations for photos. #3. Home Based Business with Store Front Already in Place. #4. Maple Syrup with Over 1500 Trees and Sugar Shack with everything needed to get started. #5 Heated Work Shop with Water for many different options. BONUS area to practice your golf game is included!! Lake Charles is just a short drive for Water Activities. Vendor Take Back Mortgage OR Rent To Own is also an Option. (id:60626)
Keller Williams Realty Centres
703 660 Quayside Drive
New Westminster, British Columbia
Wow! Great $/sf and available well planned spacious 3 bedroom + 2 bath perfect for a family of 4 or a professional couple with their own office. Welcome to the tallest waterfront tower in BC connected to New Westminster vibrant downtown. Connection to the boardwalk that completes the public esplanade with over 15,000sf of new waterfront dining, shops and services. Amenities includes the Owner's Club for private function. Steam room and Sauna is a must. This luxury condo has water, mountains and city views with two balconies. Private primary balcony to relax after a long day. Perfect place to host friends or just sip wine into the sunset evenings. Welcome to the good life, welcome to your future home. (id:60626)
Oakwyn Realty Ltd.
34 Albert Christie Street
Clarington, Ontario
Luxury living wrapped up in a Bowmanville 4+1 BR Stunner! with over 2700 square feet of living space, this turn-key beauty just waiting for you to come over and call it home! Step inside to pot-lit sight-lines and designer finishes that keep every gathering picture perfect ready. The refreshed kitchen is the heart of the house with stainless steel appliances and an island perfect for pancake mornings or wine-and-charcuterie nights. The living room cues movie time without blocking backyard views, and has a fireplace for those winter nights you want to just cozy up with your loved ones. Upstairs, the king-sized primary retreat has a walk-in closet and spa-worthy 5-piece ensuite - his & hers sinks, deep soaker, and a stand up shower! Three additional bedrooms are genuinely generous pace for teens, guests, WFH office or that exercise bike you swear youll use. Downstairs, the 700+ sq ft finished basement provides so many options: dedicated office for those online meeting marathons, TV lounge for game day, play zone for LEGO city, clever storage, and a crisp 2-piece bath. A discreet server room hard-lines gig-speed internet to every level so say goodbye to spotty Wi-Fi. Also the home has a fully wired security system and exterior lights, you see everything even in the dark. Summer belongs to the custom deck and lush, fenced yard; winter parking headaches disappear thanks to an oversized two-car garage and double drive. Schools, trails, shops, and highway links sit minutes away, keeping commutes short and weekends long. Live large and work smart 34 Albert Christie St does the heavy lifting so you can get on with living! (id:60626)
RE/MAX Ace Realty Inc.
13920 107a Av Nw
Edmonton, Alberta
Located in the heart of prestigious North Glenora & situated on a quiet street just a short distance from Edmonton's Downtown core, this custom built 2 Storey infill by award winning home builder, North Pointe Homes, is available for pre-sale! Feat. nearly 2,200 Sq Ft of finished living space, w/ the opportunity to develop the basement, this full sized home has been thoughtfully engineered & curated for a family's lifestyle or for those that love to entertain. Generously positioned on a reverse pie lot w/ 51' frontage, this central infill will sit at 24' wide w/ 10ft main floor ceilings, floor to ceiling windows & a double detached garage. This home is complete w/ 3 sizeable bdrms upstairs and an abundance of natural light throughout. Build your dream home w/ the opportunity to choose from preselected layouts/finishes or customize all interior & exterior finishings by tailoring your own bespoke floor plan. Explore one of the available floor plans by visiting the Showhome @ 8813 140 ST for a detailed tour! (id:60626)
Real Broker
18 Sister Kern Terrace
Hamilton, Ontario
Welcome 18 Sister Kern Terrace, located in the much sought after gated community of St. Elizabeth Village! This home features 2 Bedrooms, 2 Bathrooms, eat-in Kitchen, large living room for entertaining, and Solarium with walkout. Enjoy all the amenities the Village has to offer such as the indoor heated pool, gym, saunas, golf simulator and more while having all your outside maintenance taken care of for you! Furnace, A/C and Hot Water Tank are on a rental contract with Reliance. (id:60626)
RE/MAX Escarpment Realty Inc.
450 Tremblay Road
Ottawa, Ontario
Two for One Deal! Take advantage of the R3M zoning & City approved permit in place, and start new with two semi-detached 2-storey duplexes for tremendous income potential. Perfect for this rapidly developing area, so close to the upscale shopping at theTrainyards, and a short hop downtown. Upscale living! Severance in place, City documents, survey, grading plan & floorplans attached to listing. Construction to begin shortly. (id:60626)
Guidestar Realty Corporation
33 10488 124 Street
Surrey, British Columbia
Experience modern luxury in this nearly new 4-bedroom townhouse, built in 2022 and ideally located near Khalsa School and Scott Road SkyTrain Station, providing convenient access to the Pattullo Bridge. Designed for comfort and functionality, the top floor features three bedrooms, including a spacious master suite with a walk-in closet, along with two full bathrooms. The main floor features an open-concept living area with an electric fireplace, a sleek kitchen, a powder room, and access to both a large yard and a balcony, making it ideal for outdoor enjoyment. The lower level includes a double-car garage and an additional bedroom with a full bathroom. (id:60626)
Exp Realty Of Canada
Save Max Westcoast Realty Inc.
78 10760 Guildford Drive
Surrey, British Columbia
Beautifully renovated, spacious townhouse in a well-maintained family complex. 3 bedrooms up plus a fully finished basement with 1 bedroom, stunning 3-piece bath, workshop, and large games room. Bright, open layout with generous room sizes. Updated kitchen with quartz counters, tile backsplash, and newer appliances. Renovated bathrooms and newer flooring throughout. Modern lighting and pot lights in family room. Covered aluminum patio off the living room. Complex features updated siding, gutters, windows, and sliding doors (2014). Walk to Guildford Mall, library, rec centre, transit, and enjoy quick freeway access. A high-rise condo is being built right next to the property. Great hold with future strata wind-up potential! (id:60626)
Sutton Premier Realty
97 James Street
Parry Sound, Ontario
Commercial Investment opportunity in the town of Parry Sound with residential units. Great exposure in this high traffic area w/ businesses & restaurants close by. A charming brick building with radiant that has maintained its character. 2 bedroom and loft apartment vacant so you can quickly rent out or move in. Main floor currently set up 2 offices, with one being a double room with french doors. Sitting area and common room area and 3 piece bathroom additionally on the main floor. 3 separate entrances. Full basement for plenty of storage with laundry room. Back deck, side/rear yard, paved driveway expanded for plenty of parking. Large sign stand for advertising. An opportunity to live, run an business and earn rental income to help pay your mortgage! With lack of residential units in town, don't miss your chance! The Seller is a real estate broker. (id:60626)
RE/MAX Parry Sound Muskoka Realty Ltd
85 Gladman Avenue
Newmarket, Ontario
Bright and well-maintained family home nestled in a quiet, mature Newmarket neighbourhood. The main floor features a spacious living room with a large bay window, a modern kitchen with stainless steel appliances, ample cupboard and counter space, and a walkout from the dining area to a multi-level deck—ideal for outdoor entertaining. Three generously sized bedrooms and a full bathroom complete the main level. The fully finished basement adds valuable living space with a fourth bedroom, a 3-piece ensuite bathroom, and a large rec room with a cozy fireplace. This carpet-free home has been thoughtfully updated, including windows (2014) and roof reshingled approximately four years ago. Enjoy a fully fenced yard with mature trees, a single-car garage with front and rear access, and plenty of outdoor space for relaxing or play. Located within walking distance to schools, shopping, public transit, and all amenities, this turnkey home offers comfort, convenience, and charm in a highly desirable community. (id:60626)
Keller Williams Experience Realty Brokerage
62 Silversted Drive
Toronto, Ontario
Location! Location! Location! This Beautiful detached home is situated in a Highly Desirable & Quiet neighbourhood. High Ranking Elementary School, Parks, Public Transit, Restaurants, Grocery Stores, Recreation Centre, and Highway 401. Above-grade size of 1,892 sq ft (as per MPAC). Rarely found 4 bedrm/3 bathrm Double car garage detached home on a Premium 50' frontage & 120' deep Lot. The functional layout of the main floor features a spacious living room/home office dining room and a spacious family room featuring a fireplace, walk-out to the fully fenced backyard overlooking the green space. The Upper floor features 4 good-sized bedrooms, including a large Primary Bedroom with an ensuite and walk-in closet. Separated Entrance to the finished basement where Extra Income is Feasible. A huge Crawl Space in the Lower Level features tons of storage. Walking distance to TTC stop, Schools, & the Chartwell Shopping. (id:60626)
Century 21 King's Quay Real Estate Inc.
755 Birch Avenue
Kelowna, British Columbia
Perfect South Kelowna location with sweeping views of Cameron Park! Very close to all amenities including the Hospital, College, Schools, and 3 Daycares! Nicely manicured yard with stamped concrete walks, double parking out front with an extra parking pad out back. The 2776 sq/ft home has a spacious feel with 9' ceilings on both levels and two large living rooms. Kitchen features a good sized island with SS appliances, walk-in pantry and skylight allowing lots of natural light. Plenty of space for the whole family including a fully separated summer kitchen with its own entry. Each of the 4 bedrooms has a designated full bathroom. The principal bedroom includes a private sundeck, a large walk in closet and separate shower and soaker tub for those cold nights. Hardwood floors and ceramic tile throughout. Central A/C + New H/W Tank 2022, Stove, Microwave, Washer and Dryer 2024. You can not beat this location! (id:60626)
Oakwyn Realty Okanagan
601 - 900 Yonge Street
Toronto, Ontario
Yorkville's Hidden Gem; Upscale Local Without Upscale Prices; 1470Sf-Sophisticated Designer Decor; Reno Throughout, Brand New Floors; High End Downsview Kitchen W/ Granite Counters, S/S Apps, Marble Floors; Huge Suites W/Rare Open Concept Layout-Entertainer's Dream; Quiet Boutique Building, Only 4 Suites/Floor; Split Bedrooms For Privacy; 2nd Bdrm Perfect For Office/Guests With B/I Murphy Bed; Wall2Wall Windows; Bright & Airy; Lots Of Storage; Huge Ens. Laundry; Sunny West Expo-Courtyard Views Extras: Renovated Washrooms; Engineered Oak Hardwood Floors; Granite; Stainless Steel; Marble; Steps To Yorkville & All The Area Has To Offer; Bloor & Rosedale Subway; 24 Hr. Concierge, S/S Jennair Fridge, Miele Dishwasher (id:60626)
Exp Realty
102 - 110 Canon Jackson Drive
Toronto, Ontario
Welcome to 110 Canon Jackson Dr., an upgraded 3-storey townhome in the desirable Jackson Towns community a master-planned enclave by Daniels, Diamond Corp, and Kilmer Group. Designed for growing families and professionals, this rare offering combines modern luxury with unbeatable location and function. Spanning over 1,600 sq. ft., this 3-bedroom, 4-bath home impresses with engineered hardwood flooring, smooth ceilings, and carefully curated upgrades throughout. The kitchen has been thoughtfully upgraded to the rear of the main level, creating a private, light-filled cooking and entertaining space. Enjoy quartz countertops, stainless steel appliances, and a spacious island with a breakfast bar perfect for morning coffee or hosting friends. Upstairs, all three bedrooms include walk-in closets, while two feature their own private en-suite, ideal for families or guests who appreciate personal space and privacy. Outdoor living is seamless with two balconies plus a large terrace for lounging or summer BBQs. Set within a 12-acre community with a ravine backdrop, you'll enjoy walking trails, a nature-themed park, and access to a full amenity pavilion featuring a gym, co-working space, party room, pet wash, and more. Located just a 6-minute walk to Keelesdale LRT Station and close to Highway 401, Mount Dennis GO, and Yorkdale Shopping Centre, this home offers excellent transit and lifestyle connectivity. Modern, spacious, and move-in ready (id:60626)
Century 21 Parkland Ltd.
1062 Snyders Flats Road
Bloomingdale, Ontario
BUILDING LOT-Build your dream home, amidst nature's splendor at Snyders Flats Estates! Spanning 1.65 acres, this building lot is a canvas for your dream home! Nestled alongside the picturesque Grand River and adjacent to the Snyders Flats Nature Preserve, this estate homesite offers unparalleled natural beauty. Situated adjacent to the 100-hectare Snyders Flats Nature Preserve, this highly sought-after estate homesite development offers unparalleled natural beauty. With a 4.5-kilometer looped trail that connects to the Grand Valley Trail system, as well as ponds, streams, forests, and the Grand River, outdoor enthusiasts will find endless opportunities for exploration and adventure. This prime location offers the perfect balance of tranquility and convenience. Nestled in serene surroundings, it’s centrally located just 10 minutes from Kitchener, Waterloo, and Breslau, and 30 minutes from Guelph and Cambridge. You’re just minutes away from regional shopping malls, grocery stores, pharmacies, and a quick 9-minute drive to the prestigious St. John’s-Kilmarnock (SJK) School. With easy access to golf courses and major transportation routes, including Highway 401, Highways 7 & 8, and the Conestoga Parkway, this location ensures seamless connectivity while providing a peaceful retreat. Hydro and natural gas are available, and lots will require well & septic. Enjoy the tranquility of rural living while still being just minutes away from essential amenities. Contact us today for more information! Please note: Images are conceptual, and you'll work with your builder, architect, and landscape design experts to create your unique sanctuary. (id:60626)
RE/MAX Twin City Realty Inc.
000 Sunnybrae Canoe Point Road
Tappen, British Columbia
Reduced great buy for 110 acres of private unique property, build you dream home with panoramic views of the Shuswap lake across from Sicamous, lots of open areas for building sites, partly treed with timber value, bring some livestock for grazing, this property is flat and very accessible, Blackwood creek runs thru it and trails thru out, In ALR, GST Applicable, close to Totem Marina which has full marina facilities and boat launch, about 35 min to Salmon Arm (id:60626)
B.c. Farm & Ranch Realty Corp.
405 Mt. Belcher Hts
Salt Spring, British Columbia
A sunny, private 0.72 acre property in the popular Mt. Belcher area provides the serene setting for this immaculate, updated and stylish home. A private driveway welcomes you to the well-laid out home with a fully finished lower level providing a flexible and functional floor plan and plenty of living space for family and friends. Beautiful plank wood flooring in primary rooms, bright contemporary kitchen and baths, with 3 bedrooms on the main level. Sunny decking awaits outdoor enjoyment and provides ocean glimpses. Easy care yard with space for future garden development. A garage, workshop, and lower bedroom/den with separate entry add to the features. Casual, coastal comfort a short drive from town. (id:60626)
Macdonald Realty Salt Spring Island
1411 - 89 Mcgill Street
Toronto, Ontario
Welcome to Alter Residences by Tridel in the heart of downtown. This sun-filled corner 3 Bedroom & 2 Bathrooms unit offers Unobstructed-views for all 3 bedrooms and Stunning city View with CN tower . Large balcony in the main bedroom,Floor To Ceiling (9ft) Windows, Laminate Floor Throughout and built-in Appliances ! This unit comes with one underground parking . luxury amenities, including a 24-hour concierge, a rooftop pool and terrace with BBQ facilities, an indoor whirlpool with sauna, steam rooms, a well-equipped gym with a yoga room, two party rooms, a pet washing room, a theatre, and convenient visitor parking. Steps to College subway station , Toronto Metropolitan University, U of T, Eaton Centre, Hospitals and more! This condo is in an amazing downtown location ,yet very quiet and well maintained , Perfect for working/studying from home . Condo Fee Includes Rogers High Speed Internet.Experience the best of urban living at Alter Condos! (id:60626)
Royal LePage Signature Realty
177 Packer Road
Alnwick/haldimand, Ontario
Enjoy breathtaking nature views out every window at this beautiful raised bungalow with a double walkout basement in-law suite perfect for multi-generational living and to make a combined 3500 sq ft of living space. Situated on nearly 5 acres, the backyard features a tranquil pond, natural ravine and greenery, and plenty of room for outdoor entertainment, dining and sun lounging a true outdoor oasis. Step onto the 2-storey deck from your kitchen to overlook your private backyard or walk out from your master bedroom to the hot tub. Open concept main floor features a spacious kitchen, dining and living room with 3 bedrooms, 3 bathrooms, bonus office/game room, and hardwood floors and tile throughout. In-law suite features a secondary kitchen and living room, 3 bedrooms, 1 bathroom, large windows for plenty of natural light, and two walkouts to the backyard patio from your kitchen or bedroom. Separate laundry on each floor. New heat pump system installed June 2025. 14-foot ceiling garage plus additional detached garage and shed offer no shortage of storage for your boat, trailer or toys. Located minutes away from Rice Lake for boating, fishing and waterfront dining, and a close drive to Cobourg for restaurants and entertainment. (id:60626)
RE/MAX Impact Realty
2956 Evergreen Drive
Penticton, British Columbia
Welcome to your dream home! This immaculate 6-bedroom, 3-bathroom custom-built rancher with a walkout basement is nestled on a beautifully landscaped and fully fenced .163 acre irrigated lot in one of the most desirable areas - Evergreen Drive. Step inside to discover a bright, open-concept layout featuring rich engineered hardwood floors, fresh paint, a stylish kitchen with quartz countertops, stainless steel appliances, and a large island perfect for entertaining. From the kitchen, walk out onto a huge, private covered wrap around deck, updated over the years with new vinyl and equipped with gas hookups for your BBQ and fire pit, ideal for summer evenings with family and friends. The spacious primary suite offers a walk-in closet, a serene ensuite, and direct access to the deck for your morning coffee or evening unwind. Downstairs has brand-new carpeting, three generously sized bedrooms, and a large rec room, perfect for the kids, guests, or a home theatre. Additional highlights include a new A/C, new furnace, a double garage and room for the RV. Whether you’re hosting, relaxing, or growing your family, this home offers the perfect balance of comfort, space, and style. This one truly checks all the boxes—don’t miss out! Contact us today for more details or to schedule your private tour. (id:60626)
Royal LePage Locations West


