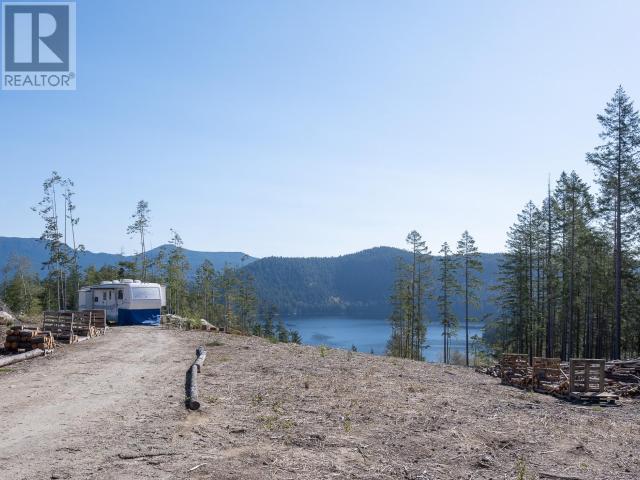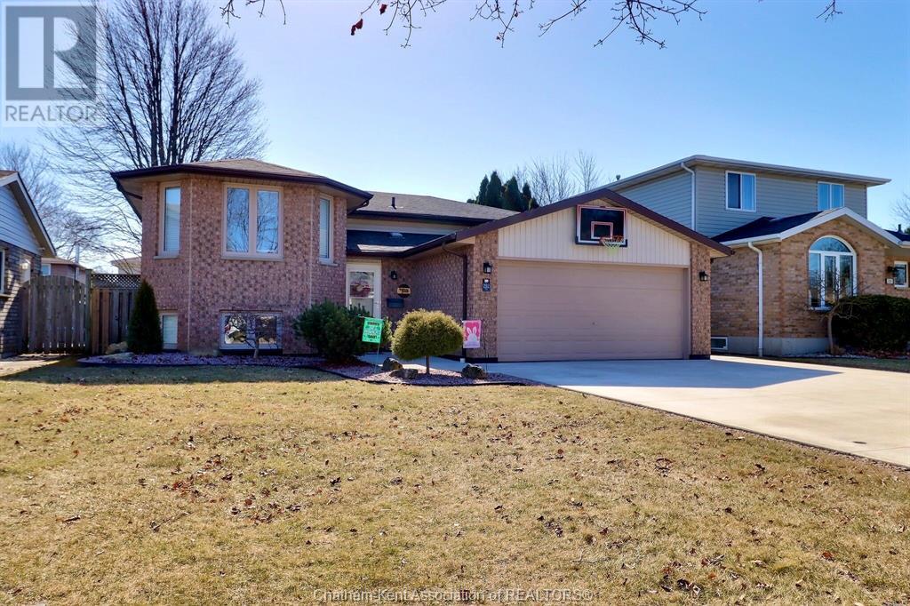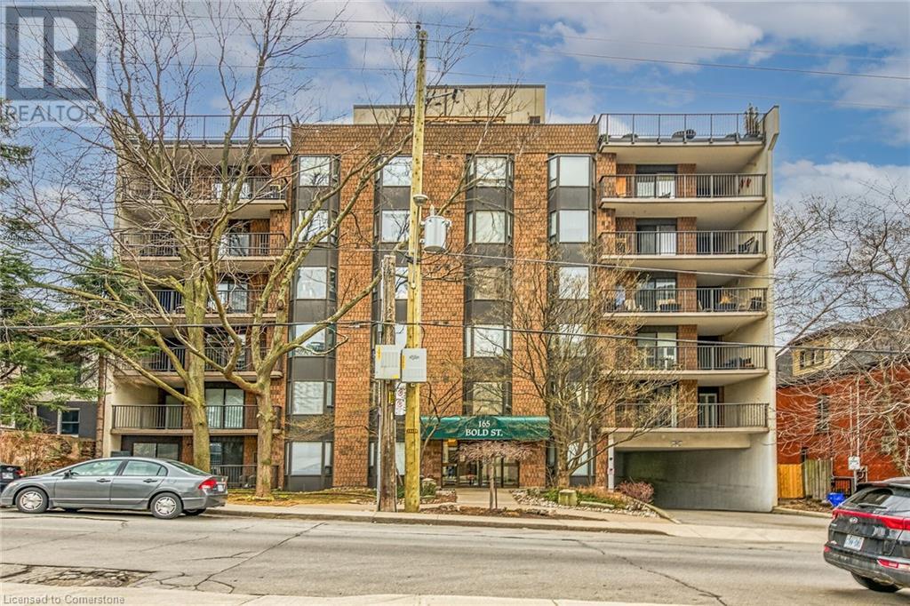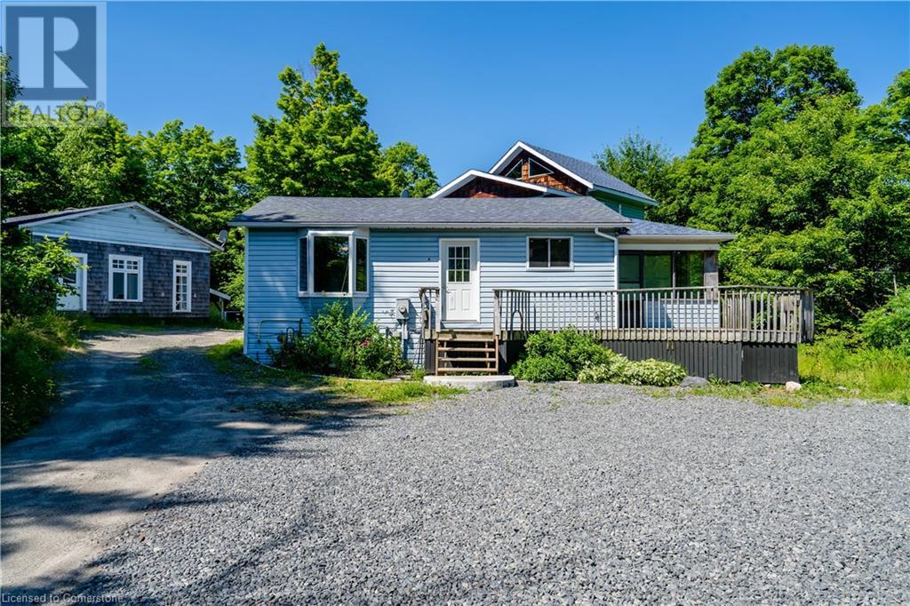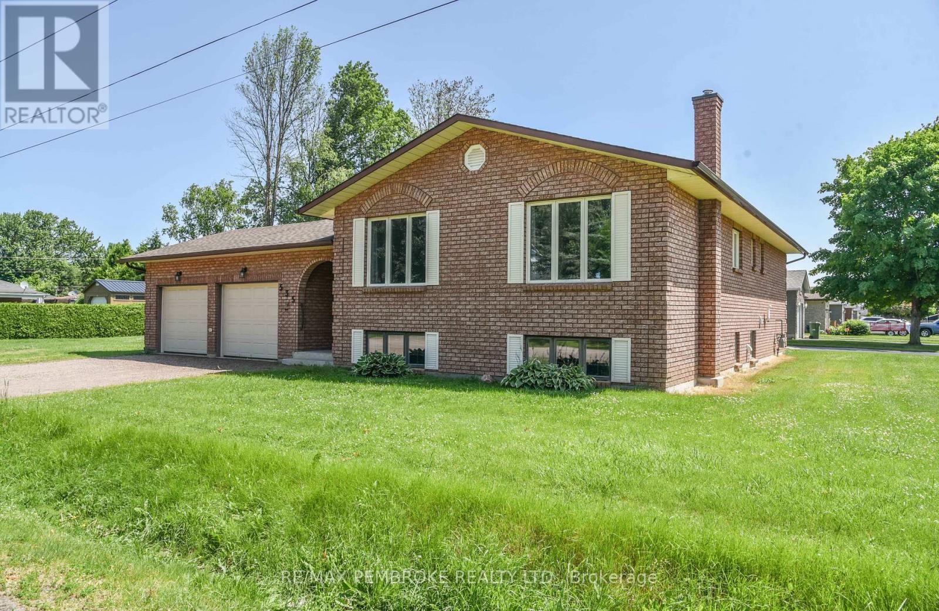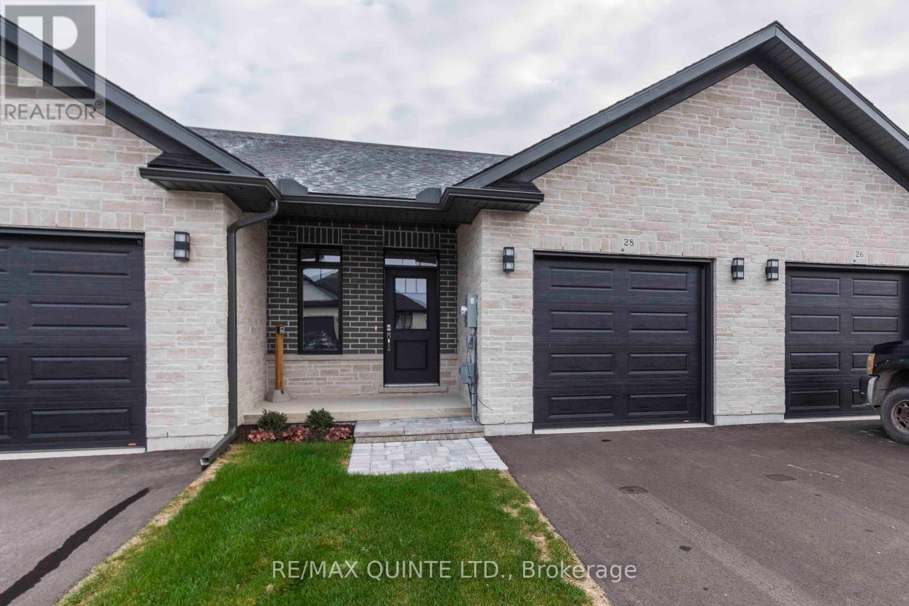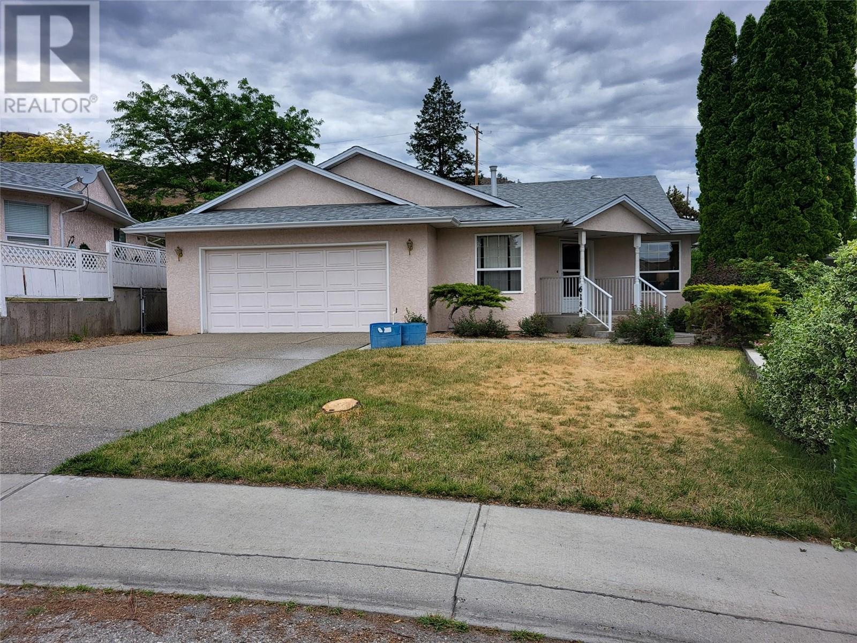Lot B Chilco Ave
Powell River, British Columbia
LAKE VIEW ACREAGE. A rare opportunity to own a large gently sloping fully serviced 1.57 acre lot enjoying lake views in desirable Wildwood. On the corner of Chilco and Capilano overlooking Powell Lake this wide-fronting corner lot is fully serviced and ready for you to develop the legacy property of your dreams. Recently cleared and ready for your dream home, rural retreat or potential subdivision and situated near the Sunshine Coast Trail, Powell Lake Marina with Harbour Air service to Vancouver. Double-frontage offers endless opportunities to develop your property. A1 zoning allows for agricultural and residential usages including single family (with suite and carriage home) duplex or townhouse. A lake view acreage like no other, on a sunny corner lot with city services - what's not to love? (id:60626)
Exp Realty (Powell River)
292 Valley Road
Chatham, Ontario
This home is a step above the others as the pride of ownership is beaming in every step you take through your potential new home. The words unpack and move in have never rung truer as you drive up to this beauty. The main floor has a relaxing front living room and leads to the huge eat in kitchen with patio doors to the rear yard that is fenced and has a deck with gas line for a barbeque and a lower cement patio area. The bedrooms are all a nice size and the main bath is updated and spotless. When you go to the lower level the large family room awaits with a gas fireplace, a fourth bedroom, remodeled three piece bath, laundry, and another full room for storage. The driveway is all concrete and extra wide and takes you to the double car garage. The walkway to the backyard is gated and you will be amazed at another storage shed for all the extras or use as as a mini shop. This house suits all family types, and is located in a desired school district. A must see for any home buyer. (id:60626)
Gagner & Associates Excel Realty Services Inc. Brokerage
165 Bold Street Unit# 403
Hamilton, Ontario
Welcome home to this a beautifully updated 2-bedroom, 2-bathroom condo in one of Hamilton’s most desirable boutique buildings. This elegant, move-in ready suite features a custom kitchen with granite counters, stainless steel appliances, beverage cooler, and thoughtful cabinetry with pull-outs that make daily living effortless. Both bathrooms have been tastefully renovated, and the entire unit showcases wood-look porcelain tile flooring throughout for a cohesive and easy-care lifestyle. The spacious open-concept layout is ideal for entertaining, with seamless flow from the kitchen to the living and dining areas, all bathed in natural light. Enjoy your morning coffee or unwind in the evening on the oversized private balcony. The primary suite includes 3 closets and a stylish ensuite. Additional highlights include in-suite laundry, double-door entry, and a storage locker. Perfectly located in the historic Durand neighbourhood, you’re steps to Locke Street, Hess Village, St. Joseph’s Hospital, downtown shops, transit, and restaurants. Enjoy the best of city living with the comfort of a quiet, well-managed building that includes access to a rooftop terrace. Whether you're a first-time buyer, professional, or downsizer — this is urban living at its finest! (id:60626)
RE/MAX Escarpment Realty Inc.
3 Rankin Lake Road
Seguin, Ontario
INVESTMENT INCOME and/or MULTI-GEN LIVING OPPORTUNITY. Private lot. A tenanted, 2-unit residential income property. Main home is detached, 3-bedroom. 2nd unit a detached, 2-bedroom apartment. Infrastructure and utilities for both units up-to-date no large upfront expenditures necessary. Main house is open concept kitchen & dining area but ready to be upgraded / remodelled. Main also includes a self-contained 1-bedroom suite with its own kitchen, bathroom and laundry room. The 2nd unit is a detached apartment, more recently built with 1000 sq. ft. living area. Utilities service both units: the gas furnace (2018) & new water boiler (2023), radiant in-floor heating (glycol) and hot water (heat exchanger). Long-life shingles installed on both units (2019). New septic system & septic bed (2021) service to both units. Located 10 minutes awayfrom town of Parry Sound. Access the Sequin Rail Trail from your backyard or drive 2 minutes down the road to Oastler Lake Provincial Park. Georgian Bay approx 20 minutes away. Ask your Realtor for income/expenses. (id:60626)
Michael St. Jean Realty Inc.
535 Fraser Street
Pembroke, Ontario
Welcome to this beautifully maintained hi-ranch home featuring an oversized kitchen with solid wood cabinetry, perfect for family gatherings and entertaining. Enjoy new flooring throughout the home, adding a fresh and modern touch.The main level offers three generously sized bedrooms, including a primary suite with a convenient 2-piece ensuite. The lower level boasts a bright and spacious rec room with a cozy gas fireplace, perfect for relaxing evenings. You'll also find an additional full bathroom, a fourth bedroom, and a dedicated office space, ideal for remote work or guests. Complete with a double attached garage and located in the heart of Pembroke, this home combines comfort, space, and convenience. A must-see for families or those looking to settle in a vibrant and established neighbourhood! Upgrades include: Furnace, AC, & duct work 2021, Roof 2024, Flooring 2021. 24 hour irrevocable on all offers. (id:60626)
RE/MAX Pembroke Realty Ltd.
120 Saddlemont Manor Ne
Calgary, Alberta
Welcome to this renovated detached home in the heart of Saddleridge. This home features 3 spacious bedrooms and 1.5 bathrooms upstairs, ideal for families. The bright and open main floor layout includes a cozy living area and a functional kitchen with ample cabinet space as well as laundry on the main floor. This house has updated flooring, countertops. appliances, doors and much more! The basement boasts an illegal 1-bedroom suite with a separate entrance, kitchen, and laundry. Enjoy the convenience of a double oversized detached garage, providing plenty of room for vehicles and storage. Located just steps away from schools, parks, playgrounds, shopping, restaurants, bus stops, and a 2 minute car ride to Saddletowne C-Train station, this home offers unmatched accessibility in a family-friendly neighborhood. A fantastic opportunity for homeowners and investors alike—book your showing today! (id:60626)
Prep Realty
7 Vaughn Court
Belleville, Ontario
New Price, Duvanco Homes remaining inventory sale of our signature interior townhome. 1 bedroom unit with finished basement features premium laminate flooring throughout an open concept living space including bedroom. Porcelain tile flooring in bathrooms and laundry. Quartz counter tops in kitchen, soft close cabinetry featuring crown moulding, light valance and under cabinet lighting. This kitchen design includes a corner walk in pantry. 9 ft main floor ceilings and our living room features vaulted ceilings. Primary bedroom features a spacious en-suite that includes tiled step in shower with glass surrounding. Main floor laundry room with 2pc bath. Attached 1 car garage fully insulated, drywalled and primed. Full brick exterior, asphalt driveway with precast textured and coloured patio slab walkway. Yard fully sodded and pressure treated deck with 3/4 black ballusters. Finished basement includes rec room, 4pc bath and 2nd bedroom plus den. All Duvanco builds include a Holmes Approved 3 stage inspection at key stages of constructions with certification and summary report provided after closing. Neighborhood features asphalt bike/walking path, green space, playground with play structures. **EXTRAS** Paved driveway (id:60626)
RE/MAX Quinte Ltd.
1039 Everridge Drive Sw
Calgary, Alberta
Located just steps from Marshall Springs School, 1039 Everridge Drive SW offers the perfect blend of family friendly convenience and long-term potential. This 3 bedroom, 2.5 bathroom home sits on a massive 158 ft. deep, south facing lot with a brand new roof, offering room to build a large garage with a carriage house above and still enjoy a spacious backyard with family and friends. Inside, the kitchen has been tastefully updated with granite countertops and shaker-style cabinets, the primary bedroom features a spacious 3 piece ensuite, and the undeveloped basement is a blank canvas awaiting your personal touch.Set in an amazing neighborhood for kids and families, with easy access to nearby amenities like Costco, Stoney Trail, Fish Creek Park, and multiple schools, this home combines lifestyle, location, and opportunity. Priced under $600,000, it offers outstanding value in one of Calgary’s most sought-after communities. (id:60626)
RE/MAX Realty Professionals
14 Abby Drive
Wasaga Beach, Ontario
$45,000 in UPGRADES!!!! Located in Wasaga Beach's desirable east end with convenient access to Barrie, Midland, and Highway 400, this 1-year-old end-unit townhouse features a bright, modern design great for any homeowner, whether you're a first time buyer, or looking for a low-maintenance lifestyle at a great price.Extra windows exclusive to the end-unit design allow additional natural light. With 3 spacious bedrooms and 4 bathrooms, this home offers great space over three well designed levels. The entry-level welcomes you with a large, bright rec room - perfect for a playroom, home gym, or second living area, alongside a convenient 2-piece bathroom and garage access.Solid wood stairs with stained oak railings add warmth and character as you enter the second floor where you will enjoy 9ft ceilings, luxury vinyl flooring, upgraded lighting, and a cozy office nook. The kitchen features quartz countertops, an oversized island with built-in outlets, all stainless steel appliances + S/S French door fridge, white shaker cabinets, subway tile backsplash. The large living room opens onto a generous sized balcony, providing a second outdoor area ideal for relaxing or entertaining. With a convenient gas BBQ hook-up, it's perfect for barbecuing all summer long.Upstairs, you'll find upgraded carpet, 3rd floor laundry w/ LG wash tower, a 4-piece main bath with upgraded tiles, and 3 bedrooms - including a primary suite with a walk-in closet and a 4-piece ensuite with quartz finishes.Additional features include air conditioning, humidifier, inside entry to the garage, garage door opener w/app + 2 remotes, parking for 3.Located on an 18 hole golf course + future park to be built. Close to the beach, marinas, entertainment, shopping, nearby parks, several golf courses and also offers lots of extra parking. (id:60626)
Royal LePage Locations North
418 Temiskaming Crescent
Ottawa, Ontario
Discover comfort and style in this 3-bedroom, 2.5-bathroom townhome! The main floor is highlighted by the beautiful hardwood floors. Cozy up by the inviting fireplace in the spacious family room. The combined living and dining room along with the large kitchen with centre island and eating area offer loads of room for family gatherings or entertaining. The carpeted second level offers the Primary bedroom with 4-pc ensuite; two additional bedrooms and main bathroom. The lower level has a great finished recreation area with plenty of space, storage and laundry room. Step outside to your fenced backyard for fun and barbecues. Nestled in a friendly neighborhood, this home offers convenience and charm. Don't miss the chance to make this gem yours! Price reflects need for updating. Tenant occupied and 24 hours notice for all showings. (id:60626)
RE/MAX Hallmark Realty Group
6184 Saint Martin Place
Oliver, British Columbia
Lovely Rancher in a desirable area. This 1502 sq ft 2 bedroom 2 bathroom home built in 1992 has been well maintained over the years, although it is time for you to update it! This home has a wonderful floorplan with great flow. There is also a separate garden shed/workshop in the back as well as a big 2 car garage. Call your agent to view this one! (id:60626)
Century 21 Premier Properties Ltd.
211 Donegal Drive
Cole Harbour, Nova Scotia
211 Donegal Drive is an inviting split-entry home that presents an excellent opportunity for first-time buyers or those looking to downsize. This unique property features a spacious backyard that is perfect for children to play and enjoy outdoor activities, as well as an attached garage for convenience. The home has undergone significant upgrades, including a completely renovated kitchen, modern vinyl windows, and beautiful laminate flooring throughout. Recent improvements include a new roof installed in 2022, hardwood flooring added to the living room and main areas in 2020, and a new hot water heater in 2024. The fully developed walk-out basement boasts patio doors that lead to the backyard, creating a seamless connection between indoor and outdoor living. This space includes a large family room, an office that can easily serve as a potential fourth bedroom, a convenient half bath, and a small laundry room. Additional highlights include two decks added in 2020, a new electrical 200 amp panel with a generator connection installed in 2022. Located within easy walking distance to the Portland Hills Transit Terminal, this home offers a convenient lifestyle close to shopping, dining, and an indoor playground. With its array of features and modern upgrades, 211 Donegal Drive is ready for a quick move-in, making it an ideal choice for anyone looking for a comfortable and stylish living space. (id:60626)
RE/MAX Nova

