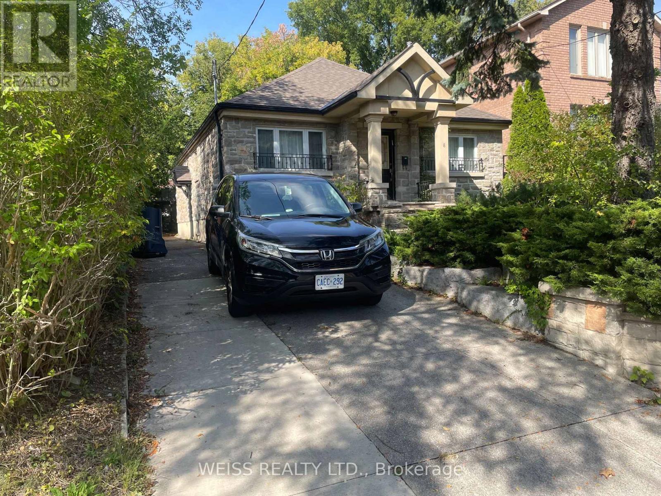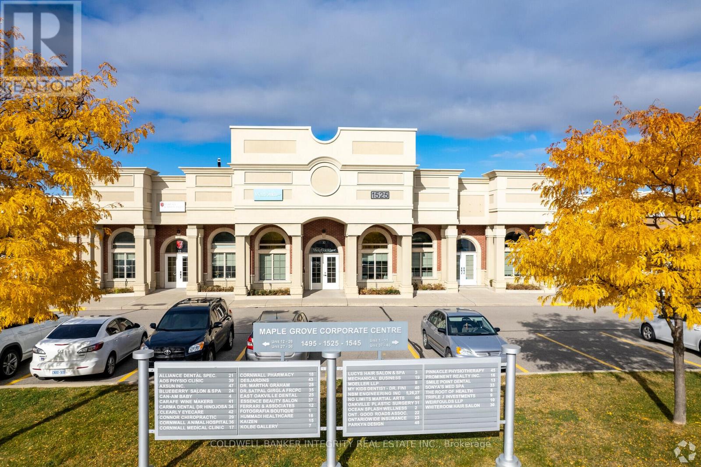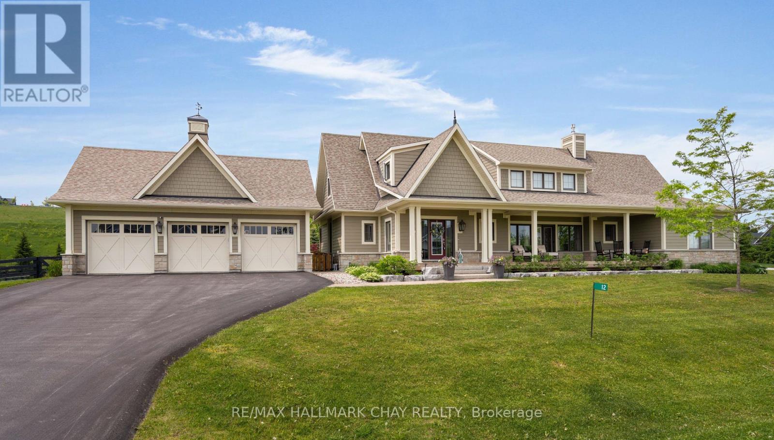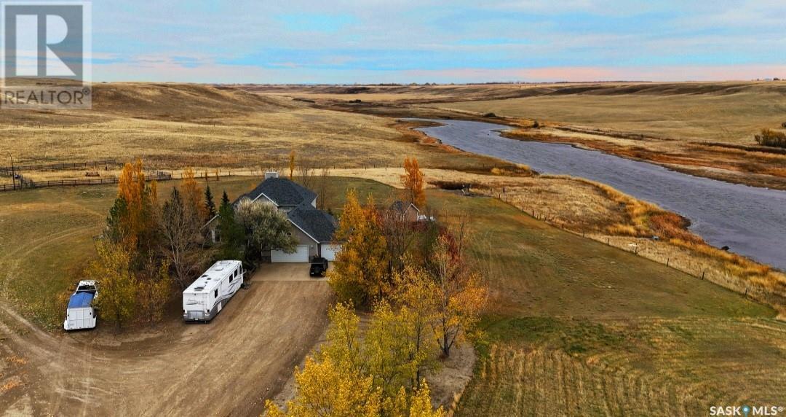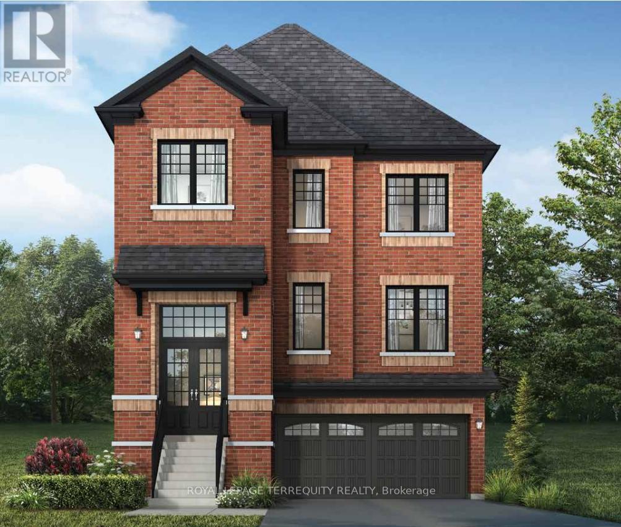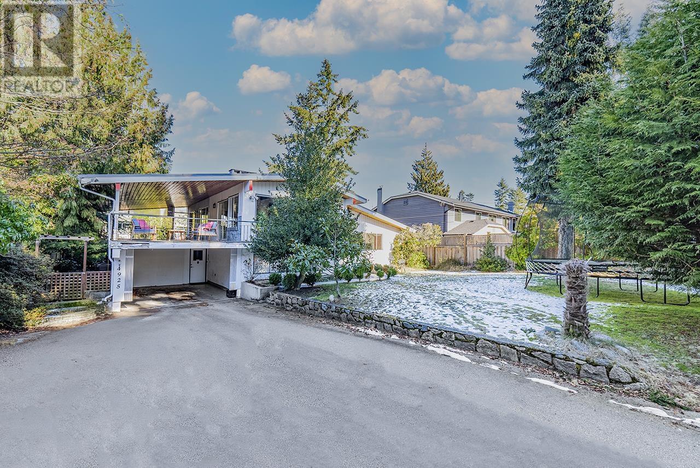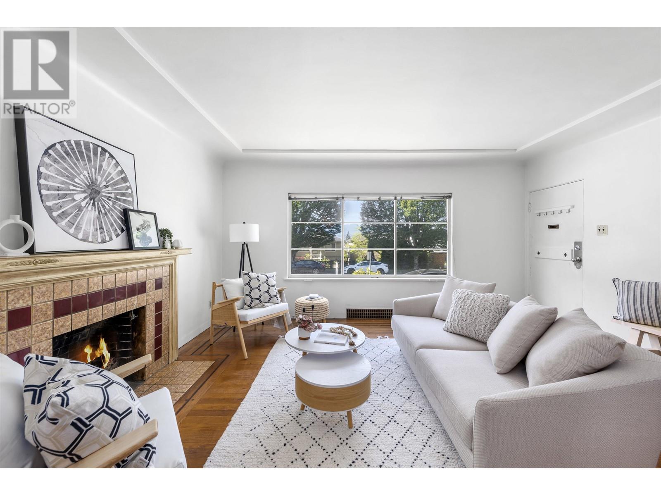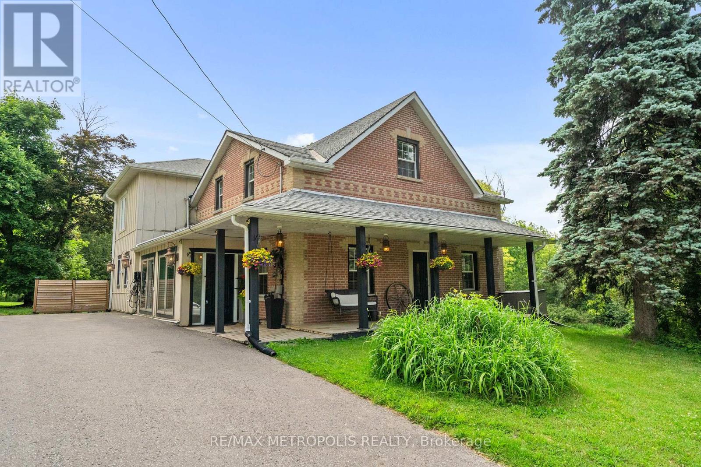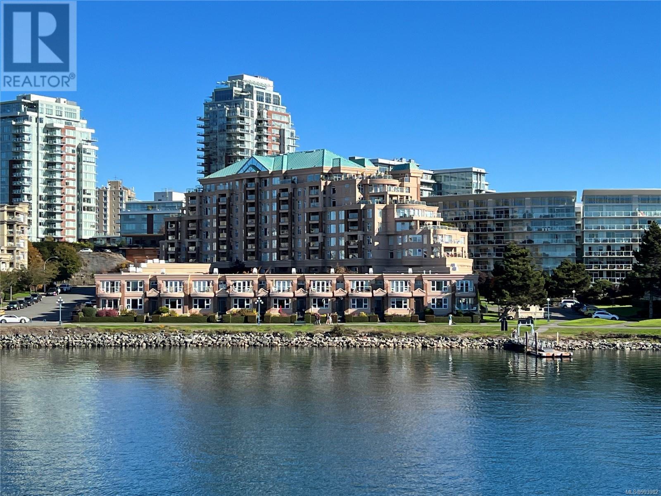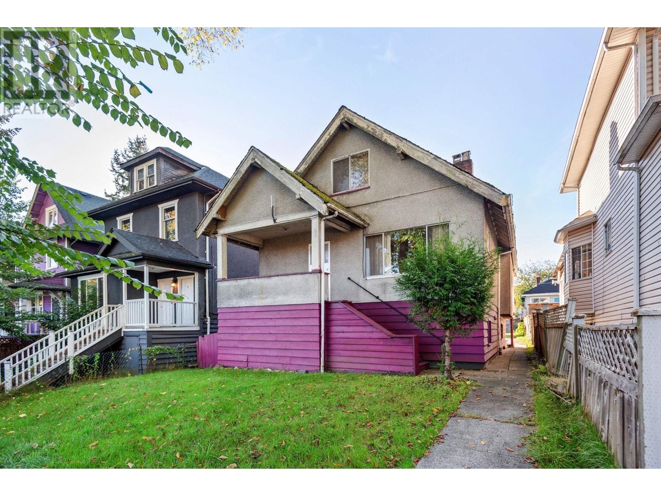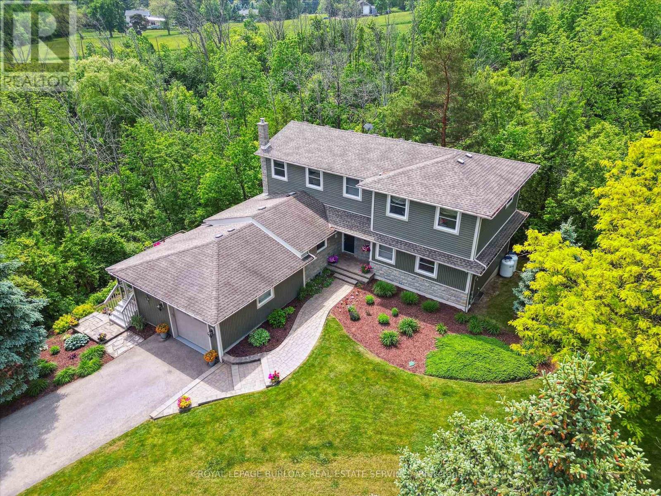488 Coldstream Avenue
Toronto, Ontario
Price is negotiable. 3+2 Bedroom Stone Bungalow On High Demand Block. Kitchen With Centre Island And Granite Counters. Private Entrance To 2 Bedroom Bsmt Apartment. The Property Next Door, 490 Coldstream Is Also For Sale. They May Be Purchased Together Or Separately. Close To Lawrence Plaza, Yorkdale, Library, Parks, Great Schools, Many Synagogues, Ttc And Subway. (id:60626)
Weiss Realty Ltd.
12 - 1525 Cornwall Road
Oakville, Ontario
Rare opportunity to own office in Oakville. Ideally suited to a proffessional office and/or medical use. This unit is in one of South East Oakville's most prestigious office complexes. Unit 12 is comprised of a mix of private and open open office area. The office furniture may be available. Location permits medical and retail use. Condominium fees are considered reasonable. (id:60626)
Coldwell Banker Integrity Real Estate Inc.
25 Bren Maur Road
Ottawa, Ontario
OVER 5,000 Sq.Ft. of Luxury Living on 1+ Acre Premium Lot with Full size Heated Saltwater POOL & Zen Garden ! An unmatched opportunity !!!This exquisite Carpet FREE home offers 5 Spacious Bedrooms & 6 Bathrooms, including a Main-Level Bedroom with Full Ensuite - perfect for guests or multigenerational living. A private LARGE OFFICE with an adjacent Full Bath offers the perfect setup for a home office, guest suite, or potential 6th Bedroom. Thoughtfully redesigned with 9-ft ceilings on BOTH LEVELS, rich hardwood and tile flooring, and elegant finishes throughout. Enjoy a Grand Open-Concept Layout with formal Living- with Fireplace, Dining & cozy Great Room, SUNLIT Family Lounge at split level With fireplace, and a Chefs Granite kitchen with UPSCALE appliances and Large Island. Upstairs, 4 bedrooms EACH Feature Private Ensuites, with 2 offering WALK-OUT BALCONIES. The finished basement includes a large Rec Room, fitness space, and storage. Outside, relax in a private backyard oasis, Pool, Zen Garden and interlock patio-surrounded by mature trees for privacy. Incredible home. Incredible value. Rare opportunity to own such a spacious and refined home on a premium lot in prestigious Hearts Desire ! Still steps from top rated schools , Shopping, Restaurants, Parks, and Trails. (id:60626)
Right At Home Realty
3231 Alfege Street Sw
Calgary, Alberta
Welcome to this wonderful family home on a beautiful tree-lined street in Upper Mount Royal. An outstanding professional renovation seamlessly joins the heritage aspects of this home to create a stylish, comfortable, and very functional living environment. Highlights of the 2020 renovation include new hardwood floors throughout, new kitchen including cabinetry and appliances, new main floor laundry room including new washer and dryer, new main floor bathroom, new windows, paint and pot lights. Other significant upgrades in 2021-2024 include renovation of the basement, painting of the exterior and garage, and landscaping. The main floor features beautiful hardwood floors, an open and inviting floor plan with a well laid out flow of rooms from kitchen to dining to an elegant living room with a gas fireplace. The kitchen features a generous size breakfast bar, stylish, contemporary finishes and stainless appliances. Contemporary colours and finishes throughout lend a serene and relaxing vibe to this attractive space, rounding out with a desk area just off the kitchen, perfect for supervising homework. Two spacious bedrooms and an office space as well as a beautiful new laundry room and completely renovated 4 piece bath make for functional family living as well as wonderful entertaining spaces. East facing windows ensure an abundance of light throughout the main living area. The master suite is on the second level and is a generous size with a walk-in closet and 4-piece ensuite. The renovated basement has a family room, fourth bedroom, a 4-piece bath, custom wine storage, a second laundry room, and a large utility/storage room. A fully fenced and west facing backyard with a fire table makes for easy entertaining and a comfortable space for family to enjoy the yard in all seasons. Located within walking distance to the Glencoe Club, near all neighbourhood schools including Western Canada High School, and minutes to downtown, the amenities of 17 Avenue, 4th street, and Marda Loop, this lovely home represents an outstanding opportunity to live in Upper Mount Royal. (id:60626)
Royal LePage Benchmark
12 Thoroughbred Drive
Oro-Medonte, Ontario
Become part of the amazing Braestone community in Oro-Medonte where neighbourliness and friendships are the cornerstone. Enjoy unparalleled amenities that provide a deeper connection with the land, ie: farm-to-table fruits and vegetables, kms of walking trails, pond skating, snowshoeing, baseball, and making maple syrup. This stunning Morgan model w/loft is situated on 1.4 acres of beautifully landscaped grounds. This home offers over 5,100 fin sq ft with 6 spacious bedrooms and 5 baths. The heart of the home has a grand open-concept design with floor-to-ceiling windows. An impressive custom stone fireplace makes for a stunning focal point. Rich-toned hardwood flows through the main level. The kitchen/dining area has granite countertops, high-end stainless appliances, and two sets of garden doors providing access to both the front and back. The primary suite is private and located at the rear of the home and has a walk-in closet, garden doors to back patio, and well appointed ensuite with double sinks, glass shower and island tub. The second bedroom, currently used as a dressing room, has an ensuite bath. The third bedroom, currently being used as an office, has access to a 3 pc bath. The private upper loft looks over the main living area and has a cozy sitting room, bedroom and 3 pc bath. An expansive lower level has a large rec room, 2 additional bedrooms, 3 pc bath and exercise room. Additional features include; full sprinkler system integrated into garden beds, gas generator, and rear perimeter fencing. Nearby, enjoy golf and dining at the Braestone Club, skiing at Mount St. Louis and Horseshoe, hiking in nearby forests, challenging biking venues and relaxation at Vetta Spa. Shopping, rec centres, restaurants and hospitals nearby. This home will not disappoint. (id:60626)
RE/MAX Hallmark Chay Realty
Carleton Farm
Swift Current Rm No. 137, Saskatchewan
Situated on a picturesque landscape with prairie & water views, along with approximately 70 acres of land, exists this wonderful opportunity to own this established hobby farm, complete with a 2001 custom built executive style home with an attached triple garage, a 32x42 cattle shelter and a 38x40 metal clad shop w/storage shed. Located approximately 10 minutes from the city in a quiet valley with a mature & landscaped yard, this 2,135 sf two storey residence features 24’ ceilings in the great room with a gas fireplace, an abundance of windows allowing for the sun & views to enter, maple hardwood flooring, along with a dream kitchen to cook & entertain in! There are main floor office & laundry rooms, where the office could also be utilized as a formal dining room. The large primary suite is cleverly placed on the main floor, accompanied by a sizeable ensuite containing a walk-in shower & closet, along with a soaker bathtub, capturing your prairie views! Ascending up the grand staircase you will find an additional two bedrooms (one of them containing a walk-in closet) and a sizeable 4-pc washroom. The walk-out basement is a dream with a dedicated media area with a second gas fireplace, a games room area and your very own wine tasting room! In addition, the basement also houses a 4th bedroom, another 4-pc washroom, as well as storage & utility rooms. Approximately 2/3 of the basement contains in-floor heat. This beautiful home also provides a 12x14 screened in porch, a large back deck to capture your views and the triple garage also features in-floor heat. The shingles were replaced in 2019, the current internet provider is Starlink and SaskEnergy is equalized at only $185/mo with this energy efficient home. Please call for additional details with this rare opportunity to purchase a hobby farm such as this, with this amount of land located in a valley with a water view only 10 minutes from the city! (id:60626)
Century 21 Fusion
3700 Mckinley Beach Drive Unit# 7
Kelowna, British Columbia
Kashmere McKinley Beach introduces a modern living experience, seamlessly blending raw simplicity with refined elegance. Nestled within the vibrant McKinley Beach community, this exclusive lake view home offers spacious interiors, vaulted ceilings, and expansive windows framing stunning views of Lake Okanagan. Inspired by cashmere fabrics, the residences embody a luxurious, stylish aesthetic. Spacious balconies offer an abundance of natural light, creating an inviting atmosphere and seamlessly connecting indoor and outdoor living spaces. The architectural details showcase a thoughtful design, with this home boasting unique elements that contribute to its modern appeal. As part of the McKinley Beach community, Kashmere residents enjoy the benefits of lake living, including exclusive beach access, community amenities and a harmonious connection to nature. With energy-efficient designs and a selection of two interior styles, Kashmere provides a practical yet sophisticated lifestyle. Step into luxury living that elevates your residential experience. (id:60626)
Sotheby's International Realty Canada
1224 Talisman Manor
Pickering, Ontario
This stunning residence offers over 2,500 square feet of thoughtfully designed living space across multiple levels. The main floor features smooth ceilings throughout, with a refined waffle ceiling in the expansive living and dining area - setting the stage for both stylish entertaining and everyday comfort. Upstairs, the home boasts four generously sized bedrooms and three full bathrooms, including a luxurious ensuite in the primary suite, providing ample space and convenience for growing families. A side door entrance adds functionality, while the backyard backs onto a peaceful and serene ravine, delivering a perfect blend of privacy and nature. (id:60626)
Royal LePage Terrequity Realty
4925 2 Avenue
Delta, British Columbia
Beautiful home in Pebble Hill, Tsawwassen! This charming post-and-beam split-level sits on a private 75´ x 120´ lot, blending mid-century character with modern updates. Laminate flooring, oversized windows, and an open layout maximize natural light. The spacious living room opens to a covered sundeck and a 280 sq. ft. solarium for year-round enjoyment. The sunny kitchen features stainless steel appliances. Set back from the street, the landscaped south-facing front garden offers privacy and curb appeal. Roof replaced in 2014. (id:60626)
RE/MAX City Realty
802 2108 W 38th Avenue
Vancouver, British Columbia
Welcome to sophisticated elegance at the Wilshire in prestigious Kerrisdale! This exclusive condo spans over 1,400 SF, featuring 2 bedrooms, 2 bathrooms, and a family room. Enjoy sweeping views from the North Shore Mountains, West Vancouver to downtown Vancouver and English Bay. Delight in the city views from every room. The gourmet kitchen includes modern wood cabinetry, granite counters AEG and Bosch appliances. Rich Brazilian hardwood floors enhance the living spaces. Renovated in 2013, the kitchen, bathrooms, and family room offer contemporary style. The spa-inspired ensuite features a separate shower, wood cabinetry, granite counters and Grohe fixtures. Floorplan offers distinct living and family rooms. Steps to Arbutus Walk and minutes to the Kerrisdale Community Center, shops and restaurants. Located in Quilchena and Point Grey Secondary catchments. A quick drive to private schools and UBC. Bonus-2 side-by-side parking stalls and a storage room. Embrace the Kerrisdale lifestyle in this one-owner gem. (id:60626)
Royal LePage Westside
1260 E 33rd Avenue
Vancouver, British Columbia
Welcome home to this cozy, well-maintained 5 bedroom bungalow located between Gray's Park & Kensington Park. Bright, solid home with wood floors, an open kitchen, 2 bedrooms & full bath on the main plus a fully finished 3 bedroom suite with separate entrance in the basement. Great deck & lovely, sunny garden out back plus a huge double garage. New basement finished in 2021, new boiler 2022, new sump pump 2023, new hot water tank and furnace in 2025. (id:60626)
Oakwyn Realty Ltd.
14537 Woodbine Avenue
Whitchurch-Stouffville, Ontario
Rediscover T-R-A-N-Q-U-L-I-T-Y in this Stunning 5 + 2-bedroom Century Home, which has been maintained to preserve its historic charm while showcasing the modern addition designed for everyday living. Nestled on an impressive 459 x 385 Ft Lot, this picture-perfect home on over 1.55 of pristine acres where style meets serenity. Century homes are filled with character and this property is no exception, this home tells a story in every corner that will make you fall in love. Take in the sounds of nature and unobstructed views of the colourful sunsets right from your porch. Step inside to discover the oversized dining and family room soaked with natural light, where meals turn into memories and every gathering feel effortless. The grand kitchen boasts premium finishes, top-of-the line appliances, plenty of cabinets for storage and a large circular island built to bring people together. Imagine working fireside the wood burning fireplace transforms your office space, bringing heritage charm and inviting warmth into a true retreat. The front living room and front entrances are all soaked in natural light and styled for perfection. Upstairs you'll find the grand primary bedroom which exudes comfort and elegance with its large walk-in closet and 5pc-ensuite. Additionally, the home features 4 generous size bedrooms with 2 stylish jack and jill bathrooms, perfect for siblings and guests. Step into your own private oasis the stunning backyard features a hot tub, fire-pit and a large deck offering endless space, lush surroundings and the perfect blend of beauty and privacy. Come & experience the lifestyle you always dreamed of with this one of a kind Century Home. In a prime location and minutes from Highway 404 and the Bloomington "GO" station, you'll enjoy both convenience and tranquility while being surrounded by multi-million-dollar homes. (id:60626)
RE/MAX Metropolis Realty
15152 Victoria Avenue
White Rock, British Columbia
Ahoy!! Outstanding Ocean Views abound in this home! This renovated mid-century home with fabulous ocean & White Rock Pier views has 1200 sq ft of south facing decks to enjoy both sunrises & sunsets. Fully renovated inside & out with new windows, decking, kitchen, flooring, bathrooms. Top floor features a separate self-contained nanny/inlaw suite.Also 600 sq ft of garden area for kids, veggies or just enjoyment. Location allows easy access to restaurants, piers, pubs, the promenade and of course the beach. Home also has lane access. Call today for a viewing, you will not be disappointed... (id:60626)
RE/MAX Colonial Pacific Realty
4104 - 290 Adelaide Street W
Toronto, Ontario
This stunning 2-bedroom, 3-bathroom sub-penthouse showcases over 70 feet of floor-to-ceiling windows, framing sweeping, unobstructed views of Toronto's skyline. Step out through any of the three walkouts onto a breathtaking 700 sq ft terrace an entertainers dream in the sky. Every inch of this meticulously designed suite exudes luxury, with custom upgrades and refined finishes throughout. The chefs kitchen is both functional and striking, featuring integrated appliances and an oversized waterfall island that anchors the open-concept living and dining areas. Retreat to two generously sized bedrooms, each with ensuites, soft ambient lighting, and blackout window treatments for the ultimate in comfort and privacy. A large, thoughtfully designed laundry room includes brand-new, full-sized machines and abundant storage rare for city living. Perfectly positioned at the intersection of the Entertainment and Financial Districts, you're just steps from world-class dining, shopping, theatre, and nightlife. This is elevated urban living redefined. (id:60626)
Sage Real Estate Limited
45 Elder Avenue
Toronto, Ontario
Luxury, Comfort, Space & Community! Welcome to this stunning, newer home in the vibrant Village of Long Branch. Offering over 2,000 sq. ft. of beautifully designed above ground living space PLUS a fully finished walk-out basement, this semi-detached home combines luxury finishes with a highly functional family friendly layout. Main Features Include: Hardwood floors, 9-foot ceilings, custom Italian cabinetry, and top-of-the-line appliances. The main floor features an Open concept Gourmet Eat-in Kitchen and large Family Room w/ Fireplace, opening onto a sunny south-facing deck, while at the front of the home a bright, spacious living and dining room provide additional entertaining and living space. Upstairs find the Grand primary bedroom with walk-in closet and luxurious 4-piece ensuite, Two additional bedrooms, a full 4-piece bathroom, skylight, and convenient laundry/linen closet. A Finished Walk-Out Basement boasts a large recreation room with access to your private patio & backyard , 3-piece bathroom, dedicated laundry room, office space, and two storage/cantina rooms. Bonus: direct access to the garage. A short walk to Lake shore Blvd to enjoy the modern conveniences of shops, restaurants and amenities or take a stroll to Lake Ontario and South Etobicoke's Beachfront, parks, green space & waterfront Trail. Community centres, Schools, Hospital, Farm Boy, Sherway Gardens Mall, and more are just around the corner. With the advantage of easy access to downtown Toronto via Long Branch Go Station, TTC, the 501 Streetcar, the Gardiner Expressway, or Highway 427, you will have all the conveniences of the city and beyond at your doorstep. Dont miss your opportunity to live in one of South Etobicoke's most sought-after neighbourhoods! (id:60626)
Royal LePage Realty Plus
23184 136 Avenue
Maple Ridge, British Columbia
Welcome to Urban Legacy, AVAILABLE NOW! This show-stopping detached home is centrally located in Silver Valley and backing onto greenspace. With a stunning open-concept kitchen and entertainers deck on the main level, 4 bedrooms and a full laundry room upstairs, as well as a flex room + 2 BED BRIGHT AND SPACIOUS walk-out LEGAL BASEMENT SUITE down - there is space for the entire family. Features include a luxurious primary bedroom with 5-piece ensuite, soaker tub, and walk-in closet; central air; central vacuum; high-end kitchen appliances; Quartz countertops; gas fireplace; 10-foot ceilings; roller blinds; security system; rough-in for EV charger; custom metal fencing; and more. The quality of workmanship is undeniable. BONUS - AIR CONDITIONING PROMO ON NOW. (id:60626)
RE/MAX Treeland Realty
1369 E 13th Avenue
Vancouver, British Columbia
Stunning 3 BDRM / 2.5 BTH Front Duplex with Private South-Facing Garden Oasis! This beautifully designed home welcomes you with a charming front porch and flows into an open-concept main level featuring a gourmet kitchen with quartz counters, SS appliances & 5-burner gas stove, plus bright living/dining with cozy fireplace and powder room. Upstairs: spacious primary with ensuite, 2nd bedroom & full bath. Top level boasts a versatile 3rd BDRM/office/rec room with sun-soaked solarium & ample attic storage. Extras: A/C, crawlspace, single garage. Steps to Commercial Drive, Trout Lake & more! 1st showing: July 9 from 5-6pm. Open House Sat/Sun July 12/13 from 3-4pm. (id:60626)
Stilhavn Real Estate Services
6312 - 10 York Street
Toronto, Ontario
Welcome to Ten York by Tridel a premier address redefining luxury living in Torontos dynamic water front community. This exceptional 2-bdrm, 2-bath suite combines contemporary elegance with thoughtful design, highlighted by soaring 10' ceilings & sweeping northwest views. Expansive floor-to-ceiling windows flood the space with natural light, creating an inviting, airy atmosphere. Enjoy the ease of custom motorized blinds incl. blackout blinds in both bdrm for comfort & privacy at your fingertips. With $35,000 in bespoke closet upgrades that optimize storage, upgraded light switches, and a beautifully designed kitchen featuring integrated appliances & a dedicated pantry, every detail has been crafted for modern convenience. Highlights: year-round on-demand heating & cooling, clear views of the iconic CNTower, 2 parking spaces, 2 storage lockers. As part of Tridel's exclusive Signature Suite Collection, this residence offers elevator access & integrated smart home technology. (id:60626)
RE/MAX Excel Realty Ltd.
123 75 Songhees Rd
Victoria, British Columbia
Enjoy fabulous Inner Harbour, Marina yacht views and stunning sunsets from this 2605sf spacious 3–4 bedroom, 4-bathroom townhouse in the prestigious Songhees community. Designed for comfort and style, this home features hardwood floors throughout, an open-concept living/dining area, and floor-to-ceiling windows that fill the space with natural light. Spacious kitchen with high end appliances, a wet bar, built in desk and huge island for that ''kitchen party''. The private double garage offers convenience/storage, while the waterfront walkway is just steps from your door. The primary suite is luxurious with a spa-like ensuite and a sunny balcony. Capture the sun on one of the three outdoor sitting areas! Perfect for entertaining, this home provides seamless indoor-outdoor living. Walk to downtown, marinas, restaurants, and parks—all just minutes away. A very well run strata, and an excellent location make this a rare opportunity for waterfront living at its finest! (id:60626)
RE/MAX Camosun
464 E 12th Avenue
Vancouver, British Columbia
ATTENTION Builders & Renovators. No Character Retention required on this oversized 34x122' lot. Within the TOA in Vancouver's Mount Pleasant, this 1926's home awaits your design ideas to restore its lustre or build anew. Currently a 3 bedroom main suite, with classic time period features such as the eat-in kitchen & vaulted top floor ceilings. 2 bedroom suite below with separate entrance. The City has confirmed the property qualifies as an "under-utilized lot', in which no character retention is required if tearing down to build new. Take advantage of this great location across from Florence Nightingale School, close proximity to amenities and transit. Walk Score of 971 Call your REALTOR today! (id:60626)
Bel Air Realty Group
1778 Old Waterdown Road
Burlington, Ontario
Welcome to Nature at Its Best! This beautifully set home on Old Waterdown Road offers a perfect blend of tranquility and charm. Breathtaking panoramic views from every vantage point your private retreat in nature awaits! A rare gem nestled on 2 acres, this customized 2-storey home offers 4+2 bedrooms and 3.5 baths in pristine move-in condition. The perfect blend of rural peace and modern convenience, just minutes from all the amenities for todays lifestyle. Seamless connectivity with easy access to Aldershot, Waterdown, GO Train and major highway routes. Commuting has never been more convenient! A unique layout with main floor bedroom and ensuite, great room hall & dining room concept. Separate living room with fireplace; eat in kitchen with granite counters and with access to a screened sun porch. The upper level features three spacious bedrooms, including a 4-piece main bath with direct access from one of the rooms. The lower level is designed for both comfort and functionality, featuring a spacious recreation room with a fireplace and a grade-level walkout, two bedrooms, 4-piece bath, and a convenient laundry room. This home is thoughtfully designed with expansive windows, inviting breathtaking views of nature and filling every space with abundant natural light. With parking for six cars plus a single-car garage, there's plenty of room for family and guests. A private, tree-lined country retreat paired with an impeccably maintained, custom-built home! Enjoy serenity and space while staying just minutes from every modern convenience. (id:60626)
Royal LePage Burloak Real Estate Services
1778 Old Waterdown Road
Burlington, Ontario
Welcome to Nature at Its Best! This beautifully set home on Old Waterdown Road offers a perfect blend of tranquility and charm. Breathtaking panoramic views from every vantage point—your private retreat in nature awaits! A rare gem nestled on 2 acres, this customized 2-storey home offers 4+2 bedrooms and 3.5 baths in pristine move-in condition. The perfect blend of rural peace and modern convenience, just minutes from all the amenities for today’s lifestyle. Seamless connectivity with easy access to Aldershot, Waterdown, GO Train and major highway routes. Commuting has never been more convenient! A unique layout with main floor bedroom and ensuite, great room hall & dining room concept. Separate living room with fireplace; eat in kitchen with granite counters and with access to a screened sun porch. The upper level features three spacious bedrooms, including a 4-piece main bath with direct access from one of the rooms. The lower level is designed for both comfort and functionality, featuring a spacious recreation room with a fireplace and a grade-level walkout, two bedrooms, 4-piece bath, and a convenient laundry room. This home is thoughtfully designed with expansive windows, inviting breathtaking views of nature and filling every space with abundant natural light. With parking for six cars plus a single-car garage, there’s plenty of room for family and guests. A private, tree-lined country retreat paired with an impeccably maintained, custom-built home! Enjoy serenity and space while staying just minutes from every modern convenience. (id:60626)
Royal LePage Burloak Real Estate Services
3016 William Cutmore Boulevard W
Oakville, Ontario
Welcome to 3016 William Cutmore Blvd, modern masterpiece built by award winning Mattamy Homes located in the prestigious Upper Joshua Creek. The homes boasts hardwood floors throughout and exquisite oak stairs adding timeless sophistication. The functional layout offers 2659 sqft of sun filled living space featuring 10 ft ceiling on main and 9 ft ceiling on upper floor. The chef's kitchen is beautifully appointed with quartz countertop and oversize quartz island and equipped with stainless steel appliances including a fridge, stove, dishwasher. The upper level is a sanctuary of relaxation. The primary bedroom is a retreat, complete with a spacious walk in closet and a spa inspired ensuite with free standing bathtub glass enclosed shower. Three additional bedrooms, all well sized, share a full bathroom, while conveniently located laundry room adds to the homes practicality. Enjoy the comfort of a modern home in a family-friendly neighbourhood, surrounded by parks, shopping, major highways, and beautiful new schools. (id:60626)
Century 21 Leading Edge Realty Inc.
1321 Hillcrest Road
Bowen Island, British Columbia
This 4-bed, 3-bath Bowen Island home offers 3,300+ sq.ft. of beautifully planned living on a private 0.25-acre lot. Just minutes from the new Health Centre, Community Centre, and situated on a school route, it offers the perfect balance of privacy and convenience. The open-concept main level features soaring ceilings, a bright and functional kitchen, and a spa-inspired primary suite. The lower level includes a full guest suite with its own kitchen and living area, a spacious office/flex room, and access to a 600 sqft. deck. Surrounded by forest, mountain views, and lush landscaping, the property features garden pathways, upper and lower decks, and an electric cedar barrel sauna for year-round enjoyment. (id:60626)
Royal Pacific Lions Gate Realty Ltd.

