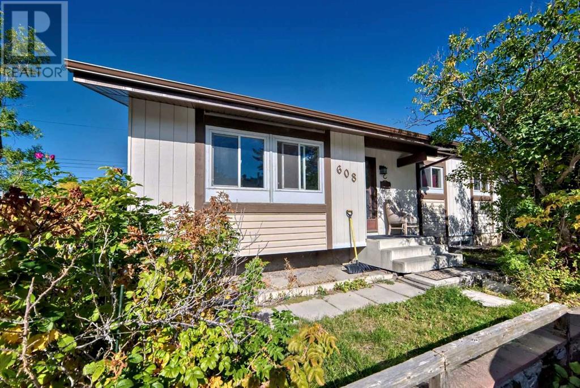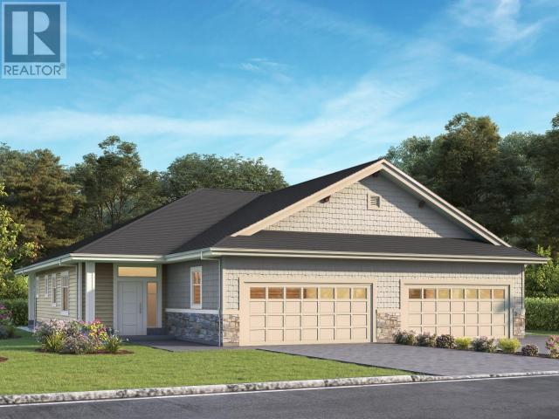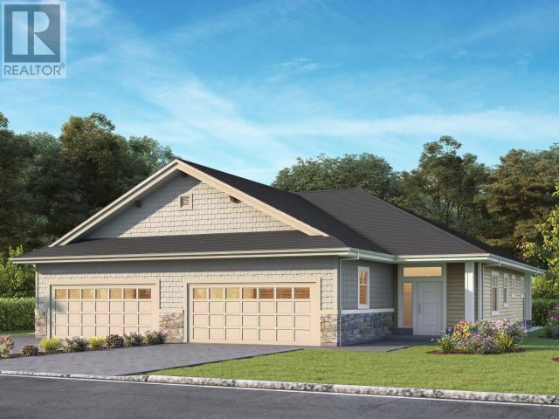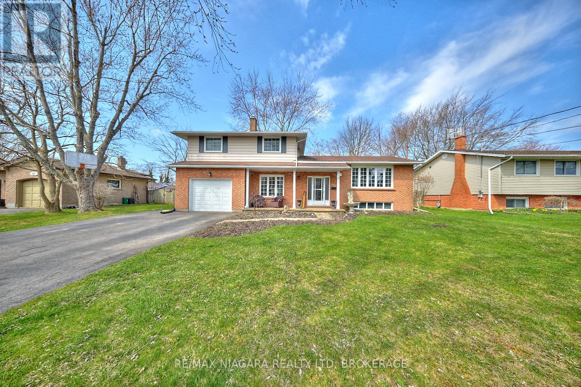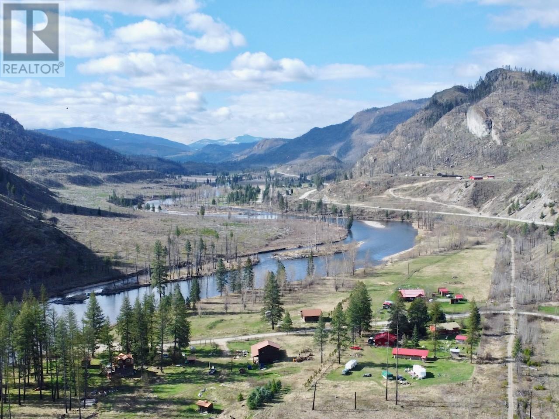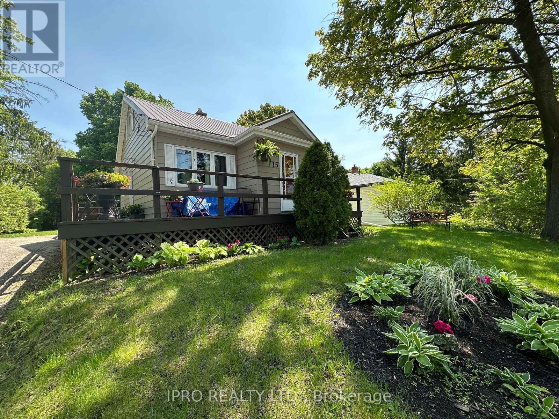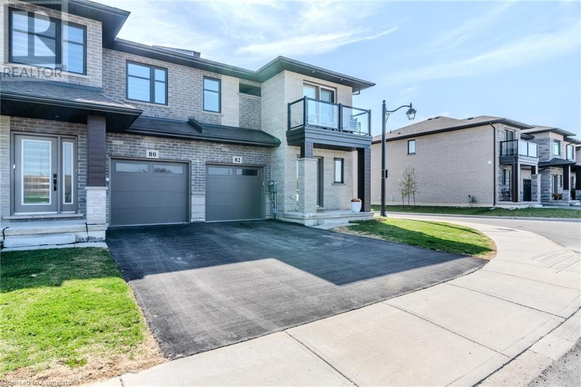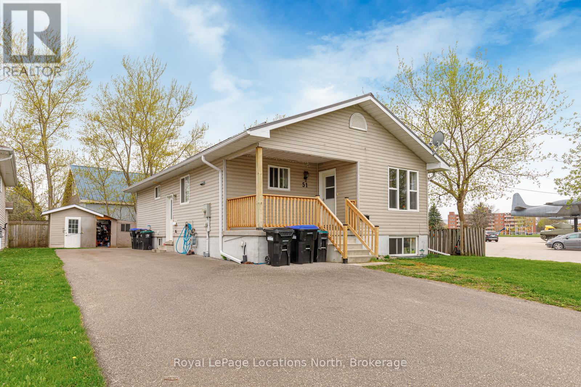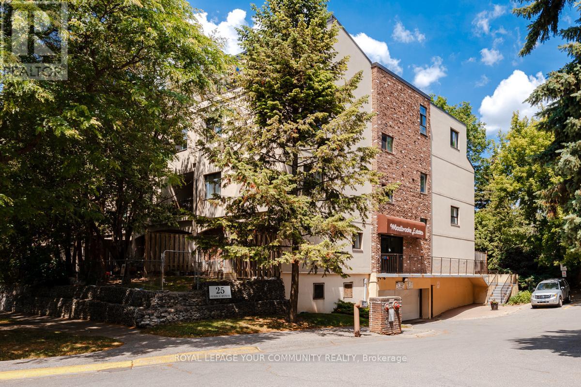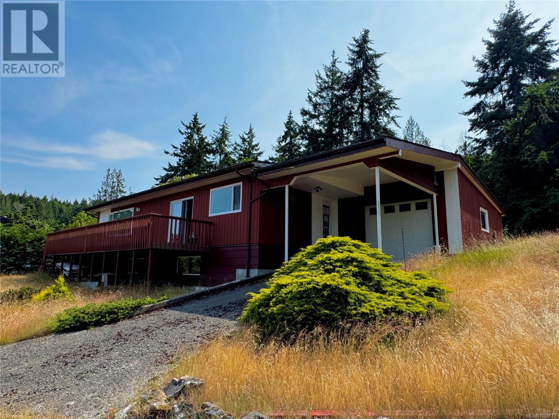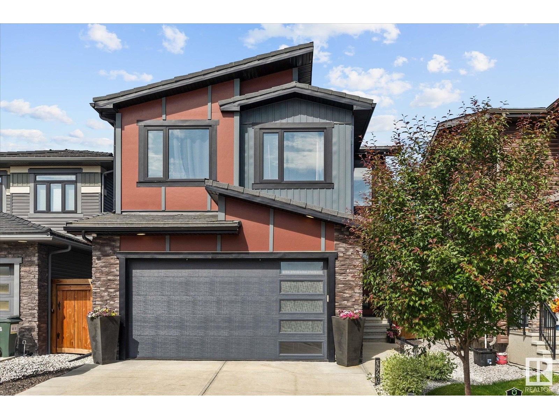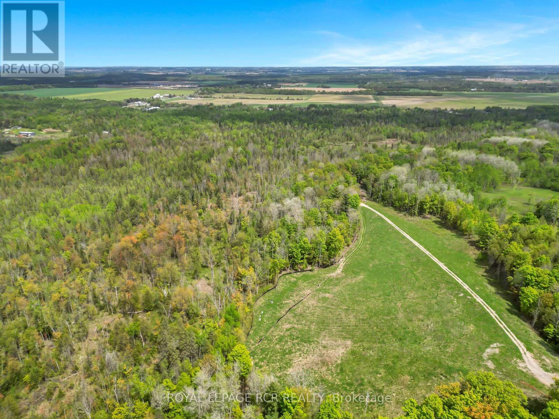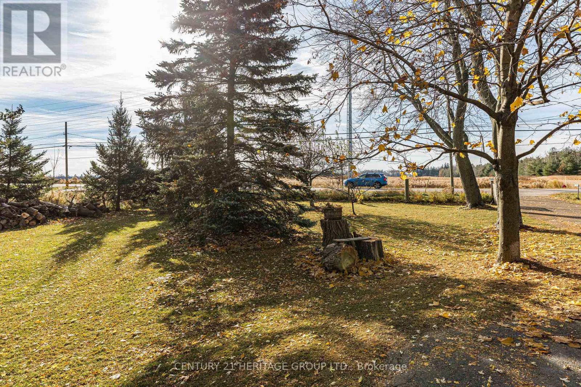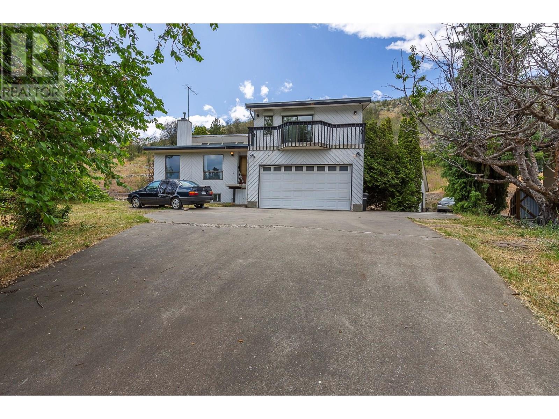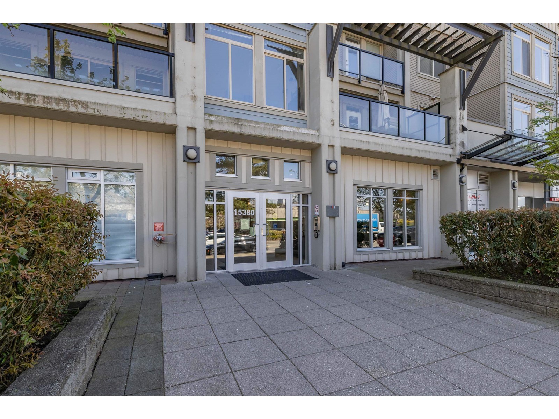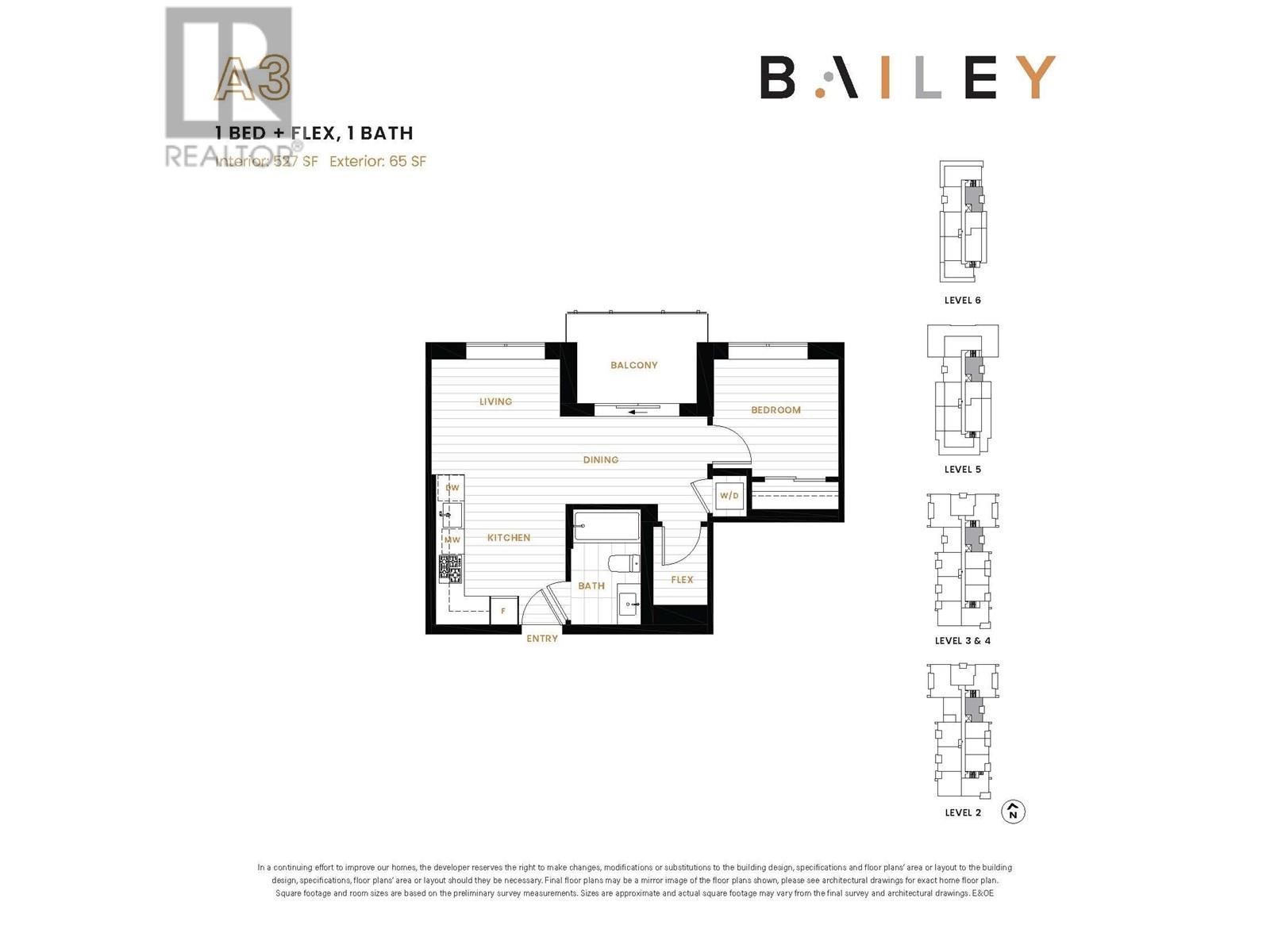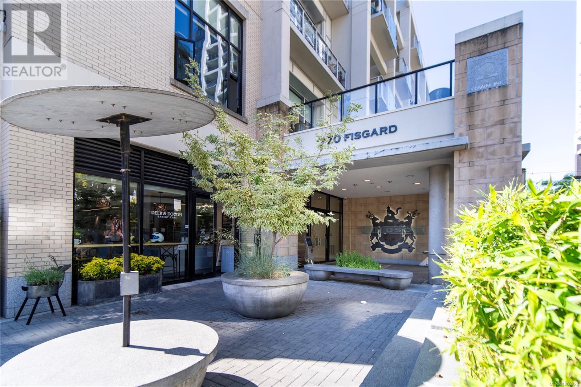608 Olympia Drive Se
Calgary, Alberta
Welcome to a TRULY ONE-OF-A-KIND opportunity in the heart of Ogden. A beautifully RENOVATED, INCOME-GENERATING bungalow on an INCREDIBLY RARE 22.87 metr EXTRA-WIDE lot, perfectly situated in a QUIET CUL-DE-SAC & backing directly onto GREEN SPACE, making this an EXCEPTIONAL FIND. This is more than just a home; it’s a LIFESTYLE UPGRADE and a SOUND INVESTMENT rolled into one. This exceptional property comes with a REGISTERED LEGAL suite (City of Calgary Legal Suite Registry, Sticker #1415), allowing you to QUALIFY FOR A MORTGAGE while REDUCING YOUR MONTHLY PAYMENTS through RENTAL INCOME. Whether you're looking to live in one unit & rent out the other, or seeking a TURNKEY INVESTMENT property, this home provides unmatched flexibility. The OPEN-CONCEPT LAYOUT features a CHEF-INSPIRED kitchen with a large GRANITE-topped ISLAND, complete with SOFT-CLOSE drawers perfectly sized for everything from utensils to pots & pans. CUSTOM DESIGNED with both FUNCTIONALITY & aesthetics in mind, the kitchen boasts UNDER-CABINET lighting, STAINLESS-STEEL appliances, a PULL-OUT pantry, TWO LAZY-SUSAN corner systems, & many FULL-EXTENSION PULL-OUT CABINET ORGANIZERS with SOFT-CLOSE slides. IT'S A SPACE WHERE COOKING, CONVERSATION AND CONNECTION COME NATURALLY. The rest of the main level continues to impress with SOFT-GREY LAMINATE flooring, a cozy ELECTRIC-FIREPLACE, a BUILT-IN SPEAKER SYSTEM, BUILT-IN VACUMM System & a sleek SUBWAY-TILE FEATURE-WALL. The ELEGANTLY RENOVATED MAIN BATHROOM is both beautiful & practical, featuring 24x24 ANTI-SLIP tiles, a detail that brings peace of mind. Additional updates to windows, roofing, plumbing, etc, ensures years of WORRY-FREE LIVING without the HASSLE or COST of IMMEDIATE RENOVATIONS. The LEGAL SUITE, with its own PRIVATE ENTRANNCE, is just as thoughtfully finished. Featuring BUILT-IN SPEAKERS, VACCUM-FLU system, a spacious OPEN-PLAN kitchen & a family room with OVERSIZED WINDOWS that flood the space with ABUNDANT NATURAL LIGHT, this suite inclu des TWO BRIGHT bedrooms & a STYLISH 5-PIECE bathroom. With generous ceiling heights, space feels OPEN & INVITING, NOT AT ALL LIKE A TYPICAL BASEMENT. FULLY FENCED backyard, ample on-site parking, & with no neighbours behind immediately, creates a perfect setting for entertaining, gardening, or simply unwinding in nature, a RARE LUXURY WITHIN CITY LIMITS. Whether you’re an INVESTOR, a MULTI-GENERATIONAL family, or simply someone seeking a TURN-KEY with potential, this property is a must-see. SAVE YOURSELF from RENOVATION-HEADACHES, RISING INFLATION, CONSTRUCTION COSTS & MONTHS OF DISRUPTION. Located in a well-connected, family-friendly area, close to shopping, schools, community hall, hockey arena, outdoor pool & Beaverdam Flats Park. The Bow River Pathway offers scenic walks & bike rides. 10+ nearby bus routes & the proposed LRT station ensures easy commuting. Plus, you're minutes from Deerfoot, Glenmore, Stoney Trails & only 15 minutes to downtown. Homes like this don’t come around often. Don’t miss out (id:60626)
Urban-Realty.ca
4078 Saturna Ave
Powell River, British Columbia
SINGLE-LEVEL LUXURY. Welcome to Westview Heights: Phase 2. Now offering four ranchers that offer unparalleled quality and convenience. Built to Step Code 5 these efficient units have heat pumps for heating and cooling, HRV, Navien On Demand Hot Water and gas fireplaces. No step from garage to patio, this is true level entry custom-designed architectural plans. The open concept plan creates a vibrant living space with natural light and 10' ceilings, with French Doors to the fully covered stamped concrete patio. Custom kitchen with large prep-island includes full Kitchenaid appliance package, quartz counters and tile backsplash. Spacious master bedroom has walk-in closet and four-piece ensuite with in-floor heat, curbless shower, heated toilet with bidet attachment and dual vanity. Secure your brand new rancher in Westview Heights today! (id:60626)
Exp Realty (Powell River)
4076 Saturna Ave
Powell River, British Columbia
SINGLE-LEVEL LUXURY. Welcome to Westview Heights: Phase 2. Now offering four ranchers that offer unparalleled quality and convenience. Built to Step Code 5 these efficient units have heat pumps for heating and cooling, HRV, Navien On Demand Hot Water and gas fireplaces. No step from garage to patio, this is true level entry custom-designed architectural plans. The open concept plan creates a vibrant living space with natural light and 10' ceilings, with French Doors to the fully covered stamped concrete patio. Custom kitchen with large prep-island includes full Kitchenaid appliance package, quartz counters and tile backsplash. Spacious master bedroom has walk-in closet and four-piece ensuite with in-floor heat, curbless shower, heated toilet with bidet attachment and dual vanity. Secure your brand new rancher in Westview Heights today! (id:60626)
Exp Realty (Powell River)
82 Jayla Lane
West Lincoln, Ontario
Large modern luxury freehold end unit. Luxury finishes includes all quartz countertops in the kitchen and bathrooms, 9ft ceilings on the main floor, brightly lit open concept that combines the kitchen, dining and living areas. Modern smooth ceilings and luxury designer vinyl on the first floor. Large primary bedroom with walk-in closet and private ensuite. This home is the definition of comfortable luxury living, right in the heart of Smithville only 10 minutes from the QEW! Homeowners will enjoy being only steps away from the Community Park, pristine natural surroundings, and walking/biking trails. Additionally, the town of Smithville invested $23.6 million in a brand new 93,000 sqft Sports and Multi-Use Recreation Complex featuring an ice rink, public library, indoor and outdoor walking tracks, a gym, playground, splash pad, skateboard park & more. Close to of local shops and cafe's, and just a 10-minutedrive to wineries. Plenty of extra parking spaces available for owners and visitors alike on a first come first serve basis (id:60626)
Keller Williams Complete Realty
213 Longueuil Street
Champlain, Ontario
This beautiful home is a must see !! A cute as a button bungalow featuring open concept living room, eat-in kitchen & family room. 3 good size bedrooms, a 4 pce bathroom with separate shower & soaker tub. The lower level offers large space perfect to turn this into an awesome entertainment/game rooms. a 2nd full 3 pce bathroom with shower. What is impressive about this unique property is the over $225,000 spent in the backyard which includes an inground pool with lighted waterfalls, large patio area perfect to enjoy the sun and entertain friends & family on those hot Summer days. The 55 ft X 12 ft additional pool house has been built to include a sitting area (in the shade), another area to BBQ and space to add an outdoor bar if desired. Make this home your dream backyard oasis & enjoy this beautiful pool & backyard during those hot Summer days. (id:60626)
RE/MAX Delta Realty
953 Grandview Road
Fort Erie, Ontario
Welcome to 953 Grandview Rd, a well-maintained 3+1 bedroom, 2-bathroom home ideally set on a generous 80' x 120' lot in the highly desirable Crescent Park neighborhood of Fort Erie. Blending comfort, functionality, and lifestyle, this property is perfect for families, first-time buyers, or those looking for a little more space both inside and out. Step inside to discover a bright and airy layout, where the renovated kitchen is both spacious and stylish - perfect for daily living or entertaining guests. The adjacent dining area and comfortable living room with brick fireplace surround provide a welcoming environment, while three upper level bedrooms offer flexibility for sleeping, working, or hobbies. The lower level includes an additional bedroom and second bathroom, ideal for guests or growing families. Outside, the fully fenced backyard offers privacy and endless possibilities. Enjoy quiet evenings or weekend gatherings under the gazebo on the deck, around the firepit, or tending to your own garden near the storage shed. A double-wide driveway provides ample parking, and the front porch offers a cozy place to unwind. Located within walking distance to elementary and high schools, the Leisureplex arena and community center, and Ferndale Park with its splash pad, playground, and soccer fields - this home keeps you connected to everything. And while Crescent Beach on Lake Erie's shoreline is a slightly longer walk, the stunning lake views make it more than worthwhile. With quick access to local amenities and outdoor recreation, 953 Grandview Rd offers the best of Crescent Park living. (id:60626)
RE/MAX Niagara Realty Ltd
150 Des Mazes Road
Westbridge, British Columbia
Situated on 4.88 acres near the tranquil Kettle River in Westbridge, BC, this modern ranch farmhouse offers the perfect blend of comfort, functionality, and natural beauty. Just under 1500 sq,ft and in a single level 3 bedroom, 2 bathroom configuration. It is also a perfect spot for horses: Flat, fenced and perfect natural soils! Inside this 9 years young home you can discover the spacious interior a custom island kitchen complimented with laminated flooring and vaulted ceilings and a walk in pantry. Outside, a 'real country' covered wrap-around deck beckons, providing the ideal spot to soak in the scenic views and enjoy the peace and quiet of you property. The property is fully fenced and Cross fenced into multiple sections, ensuring the safety of your horses or livestock. Next to TransCanada Trail, this property is an trail rider's dream for riding access. This property has paddocks and lean to's already set up with power and water in place. This property has 2 drilled wells—one for the home and another for irrigating the pasture area—this property is ready for you and your family to move right in. Located only 45 minutes from Osoyoos and 1.5 hours from Kelowna, you'll enjoy easy access to amenities while still relishing the tranquility of rural life. And with the Kettle River just one property away, endless outdoor adventures await right at your doorstep. This home exudes modern charm while still capturing the essence of farmhouse living enhanced by natural beauty. (id:60626)
RE/MAX Wine Capital Realty
Ph5 2485 Atkins Avenue
Port Coquitlam, British Columbia
Welcome to the Esplanade! This stunning PENTHOUSE offers 2 spacious bedrooms, a large DEN (could be 3rd bedroom), and 2 full bathrooms. With just under 1,200 square ft of open-concept living space, this home is flooded with natural light and features modern updates throughout, including updated bathrooms, laminate and tile flooring, and a natural gas fireplace. The large covered patio, with southeast exposure, provides the perfect spot to relax. Enjoy bedrooms on opposite sides for added privacy, 2 parking spaces and 1 large storage locker. Located steps from Gates Park, close to schools, shopping, transit, and over 25 km of scenic trails on the Traboulay PoCo Trail. This well-maintained, pet-friendly building offers the best of urban living with nature on your doorstep!! (id:60626)
Royal LePage Sterling Realty
15 Millwood Road
Erin, Ontario
Welcome to 15 Millwood Road ~ 2 Bedrooms / 1 Bathroom with a rough in for a 2nd bathroom on the lower level. Upper 1/2 storey level is unfinished and awaiting your finishing touches - whether you would like a Large Primary Bedroom Suite, 2 other bedrooms, a kids playroom, office area....the choice is yours! Eat-in kitchen area has a walk-out to the back deck, perfect for entertaining and BBQing on those hot summer nights that are just around the corner! Living room area has a view of the front yard and hardwood flooring. Both bedrooms are decent sizes and bathroom was updated last year in 2024. Lower level is finished with a recreation room area with gas fireplace and dry bar. Laundry / Furnace room also located on lower level. Roof Approx 15 years. Windows Approx 9 years (Bathroom & Kitchen Window 2024). Freshly Painted in 2024. Very central location within the Town of Erin - quick walk to boutique shops, restaurants, pharmacy, bank, grocery store, bakery, ice cream shop, Schools, Parks, Walking Trails... the list goes on! Parking for 3 cars in the driveway. 20 Minutes to Guelph, Georgetown, Orangeville - 30 Minutes to Brampton! (id:60626)
Ipro Realty Ltd.
82 Jayla Lane
Smithville, Ontario
Large modern luxury freehold end unit. Luxury finishes includes all quartz countertops in the kitchen and bathrooms, 9ft ceilings on the main floor, brightly lit open concept that combines the kitchen, dining and living areas. Modern smooth ceilings and luxury designer vinyl on the first floor. Large primary bedroom with walk-in closet and private ensuite. This home is the definition of comfortable luxury living, right in the heart of Smithville only 10 minutes from the QEW! Homeowners will enjoy being only steps away from the Community Park, pristine natural surroundings, and walking/biking trails. Additionally, the town of Smithville invested $23.6 million in a brand new 93,000 sqft Sports and Multi-Use Recreation Complex featuring an ice rink, public library, indoor and outdoor walking tracks, a gym, playground, splash pad, skateboard park & more. Close to of local shops and cafe's, and just a 10-minutedrive to wineries. Plenty of extra parking spaces available for owners and visitors alike on a first come first serve basis (id:60626)
Keller Williams Complete Realty
51 Raglan Street
Collingwood, Ontario
LEGAL SECONDARY SUITE! Purchase and have part of your mortgage paid for by renting out one unit and living in the other. This raised bungalow close to Georgian Bay features a total of 5 bedrooms, 2 bath and in 2016 it was converted to a legal secondary suite. The main floor features 3 beds, 1 bath, laundry and an open concept kitchen, dining and livingroom. You'll really appreciate the vaulted ceilings and natural light throughout. The lower level features a side door entrance with 2 bed, 1 bath, separate laundry area and lots of light throughout. This is an ideal location with lots of parking, playground nearby and steps from Georgian Bay and Sunset Point! (id:60626)
Royal LePage Locations North
42 - 25 Pebble Byway
Toronto, Ontario
Don't miss this 4-Bedroom Condo Townhouse with private outdoor spaces and versatile layout. This spacious multi-level condo townhouse offers a smart, easy flow layout with multiple outdoor walkouts. The main floor features a bright living and dining area with a walkout to a private balcony perfect for entertaining or everyday enjoyment. Upstairs, two bedrooms open onto a private terrace, offering a quiet outdoor escape. An additional room on the second level provides valuable flexibility ideal as a spacious home office, in-suite storage, or even a fifth bedroom depending on your needs. Situated in the heart of Hillcrest Village, this home is surrounded by mature trees, top-rated schools, and everyday conveniences. You're steps from TTC transit, minutes to Highway 404/401, and close to local parks, playgrounds, and community centres. Enjoy proximity to shopping plazas, grocery stores, and a strong sense of community, perfect for families and professionals alike. Underground parking and low-maintenance living round out the appeal of this well-located townhome. (id:60626)
Royal LePage Your Community Realty
4614 Northwoods Drive
Ottawa, Ontario
Welcome to an enchanting Ottawa Riverfront retreat on Buckham's Bay, boasting 100 feet of pristine shoreline great for docking a large boat and clear deep water for swimming! This delight 2-bedroom bungalow is the perfect all-year-round escape, featuring an inviting wrap-around deck with breathtaking views. The open-concept interior highlights pine flooring. Enjoy the warmth of a woodstove during chilly days & winter nights, complemented by kitchen with breakfast bar, spacious dining area open to the living room with bow window with stunning water views. Laundry closet next to kitchen. The Primary Bedroom opens to the waterside deck, ideal for tranquil moments & morning coffees. Updates include landscaping, retaining wall, footings & metal roof (2021), pine flooring & interior paint & some finishings (2021), propane furnace (2019), submersible well pump with heated line (2021) and septic system (2009). Includes appliances and dock. Immerse yourself in endless outdoor activities, from fishing, ice fishing and water sports to BBQs and stargazing by the bonfire. Close to the city, Kanata's High Tech Sector, and the DND campus, this retreat combines privacy with convenience to city amenities! (id:60626)
RE/MAX Hallmark Realty Group
132 College Street Unit# 1
Smithville, Ontario
Welcome to the Morgan Collection – Premium Freehold Townhomes in Smithville Discover a charming new community featuring just 13 beautifully crafted 3-bedroom, 3-washroom townhomes, ideal for first-time buyers, young families, and downsizers seeking comfort, style, and flexibility. Choose between two thoughtfully designed models: The Lennox – End Unit Size: 1,532 sq. ft. (above grade) Highlights: End unit with added windows, natural light, and privacy. Includes a private side entrance to the basement, offering rental or in-law suite potential. The Avery – Middle Unit Size: 1,495 sq. ft. (above grade) Highlights: Spacious layout with open-concept kitchen and living area, large bedrooms, and upstairs laundry for convenience. Optional Finished Basement: Add an additional 700+ sq. ft. of living space with a finished basement option—perfect for a rec room, home office. 3 Bedrooms, 2.5 Bathrooms Modern kitchens and finishes 9-ft ceilings on the main floor Freehold ownership – no condo fees Projected closing: Fall 2026 to Winter 2027 Location: Conveniently located at College Street & Morgan Avenue in Smithville, offering small-town charm with easy access to Niagara, Hamilton, and the GTA. Contact today to secure your unit. (id:60626)
Jjn Realty Brokerage Inc.
3074 Dolphin Dr
Nanoose Bay, British Columbia
Opportunity awaits in Nanoose Bay! This 0.524-acre ocean-facing lot backs onto Enos Creek and offers filtered water views in a peaceful, nature-rich setting. Ideal for a tradesperson ready to renovate or build new, this property combines privacy, potential, and lifestyle. Enjoy kayaking, scuba diving, and swimming in some of the warmest waters on Vancouver Island. Just minutes away, explore 34-hectare Moorecroft Park with forested trails and protected oceanfront. Upgrades include a new heat pump and 200-amp electrical service. Close to Fairwinds Marina, Golf Course, Rusted Rake Brewing, and Nanoose Bay Café. Only 13 mins to Parksville, 20 to Nanaimo, and 1.5 hours to Victoria. The setting is serene, the location unbeatable—and the possibilities, limitless. (id:60626)
RE/MAX Camosun
9 Brunswyck Cr
Spruce Grove, Alberta
Welcome to 9 Brunwyck in Fenwyck. With almost 2800 sq ft of luxurious living space, this stunning home is perfect for the family w/4 spacious bdrms & a ton of upgrades. Custom quartz kitchen boasts floor-to-ceiling 2-tone cabinetry, under-cabinet lighting, single-level waterfall island, premium vinyl flooring, walk-through pantry, black SS appliances, soft-close drawers, & beautiful mosaic backsplash. Stunning stone-surround fireplace in LR. Dining area provides access to spacious deck w/glass railings. On main floor, you'll find a grand entrance, half bath, & 8-ft doors that add to overall appeal. Upstairs, there are 3 generous sized bdrms, bonus rm, office space & laundry rm. King-sized primary has luxurious ensuite w/standalone tub & custom shower. Fully developed bsmt has fully equipped kitchenette, bdrm & spacious area for family time. Triple-pane windows, surround sound throughout, stair lighting, garage w/epoxy flooring & drain, beautiful landscaping, hot tub & gazebo, & A/C. It won’t last long! (id:60626)
Exp Realty
6651 Third Line
Essa, Ontario
Amazing picturesque views on this 41.99 acre property. Situated on a dead end road, this forested private area offers a unique opportunity. Private with a cleared area. Used for bee keeping, maple syrup set up. Immerse yourself with nature and wildlife. Minutes to Alliston. **EXTRAS** Buyers to do their own due diligence on usage and compliance with governing authorities, municipalities and NVCA. (id:60626)
Royal LePage Rcr Realty
9868 Twenty Road W
Hamilton, Ontario
Build your dream home here where exceptional opportunity awaits!! This vacant land parcel boasts vast potential for development. With its serene countryside setting and panoramic views, it's an ideal canvas for your dream project. Enjoy the tranquility of rural living while still being conveniently located near city amenities and major transportation routes. Don't miss out on this chance to invest in the beauty and potential of this rarely offered parcel! Buyer to do their own due diligence regarding development potential, charges, fees, and services available. Taxes have not yet been assessed by MPAC. (id:60626)
Century 21 Heritage Group Ltd.
6602 Goose Lake Road
Vernon, British Columbia
Calling all DIY dreamers, and renovation enthusiasts, this is your golden opportunity to own a truly unique home! This architecturally-designed home boasts a large pan-handle lot with nice panoramic Valley views in popular Bluejay subdivision. Step inside and be transported back in time with a sunken living room and soaring vaulted ceilings! The home is solid, It's a three bedroom, three bath multilevel split home, with high vaulted ceilings, wood features and some great retro style. Upstairs you'll find a Primary suite complete with a walk-in closet, full ensuite bath plus 2 additional bedrooms. Outside, the home has a pool and hot tub off the deck, but it hasn't been used in decades, and may need to be decommissioned. The basement is partial and mostly unfinished, but perfect for a rec room or a bedroom. The crawlspace is easily accessible and provides great storage. Outside, there's lots of yard space and parking: It has an attached double garage, a carport off the back, as well as a separate double garage with a small residential suite above, including a kitchen and bathroom perfect for guests or in-laws! This one’s got the bones and bonus features to make it something special... Bring your hammer and get started! (id:60626)
Canada Flex Realty Group
430 15380 102a Avenue
Surrey, British Columbia
This amazing top floor penthouse in Charlton Park is absolutely GRAND! Vaulted ceilings and gorgeous bright windows fill the home with tons of natural light! The open-concept kitchen with granite counters, s/s appliances, and the living and dining area are perfect for entertaining. Enjoy quiet time with a good book and a bevy on the balcony overlooking the courtyard. Two spacious bdrms situated on opposite sides of the unit,for maximum privacy! The den is the perfect flex area or home office. Additional in-suite storage! Resort style amenities include outdoor pool, hot tub, clubhouse, gym, playground, guest suite and more! Conveniently located close to transit, shopping, schools, restaurants, Guildford mall, Guildford Heights Park, and easy freeway access! You'll love living here! (id:60626)
RE/MAX Lifestyles Realty (Langley)
212 4928 Quebec Street
Vancouver, British Columbia
LIVE AT BAILEY - proudly built by StreetSide Developments. Doesn't get any closer to centre field than living at the corner of 33rd & Quebec. Offering 1 bdrm + flex, 1 bath in a 61-unit proudly sustainable, Step 4 Code bldg. These cozy homes include Fulgor Milano integrated appliance pkg, induction cooktop, quartz countertops, laminate flooring throughout, front load w/d, & 9' ceilings. For your comfort & convenience, VRF heating/cooling system, HRV for better air quality, shared bicycle storage room, e-bike charging capabilities, triple glazed windows, & co-working space, & dog wash station. Surrounded by QE, Riley, & Hillcrest Park & an easy stroll to tons of fresh groceries & local shops along Main St. School catchment: General Brock Elementary, John Oliver & Sir Winston Churchill Secondary. Only 5% down. Completing late Fall 2025. Visit development website for more info. Call now to inquire about our final 3 homes! (id:60626)
Oakwyn Realty Northwest
7 Magnolia Street
Brantford, Ontario
Please book through BrokerBay (id:60626)
RE/MAX Twin City Realty Inc.
423 770 Fisgard St
Victoria, British Columbia
NEW LISTING! Luxury Loft with Spectacular Views - FURNISHED includes everything! Contemporary design meets heritage charm in this stunning two-bedroom, two-bathroom loft located on the peaceful, exterior side of the iconic Hudson building—perfectly positioned with no direct neighbours in sight. Situated at the edge of Victoria’s Old Town, this west-facing suite offers an exceptional combination of privacy, light, and panoramic views stretching from Vic West to the Sooke Hills. Step inside to soaring 17-foot ceilings, engineered oak hardwood flooring, expansive windows that flood the space w beautiful sunset light. The open-concept kitchen is a chef’s dream, featuring quartz countertops, premium Miele appliances including an induction cooktop, an extended counter w wine storage & a sleek mobile island that doubles as a dining table—both functional & stunning. Thoughtfully maintained home includes geo-thermal heating/ air conditioning, updated pot lighting, new ceiling lowered fan, custom closet organizers, brand new wool carpeting on the stairs + upper level. Spa-inspired five-piece ensuite includes a soaker tub, dual sinks & private toilet closet. 2nd bed is outfitted w a new, space-saving Murphy bed—perfect for guests or flexible use. Offered furnished for your convenience. Also included:large storage locker, secure underground parking, access to one of Victoria’s most impressive rooftop terraces—over 14,000 square feet of communal space w new BBQ's, 360-degree city views, a pet wash station, and car wash area. Strata includes Heat, Cooling, Water. Conveniently located near major transit routes. Pet-friendly and rental-friendly building. Head downstairs to Deer & Dough coffee & bakery. A few extra steps to Nubo Kitchen + Bar, Jam Café, Ugly Duckling, Little Yunnan, Il Terrazzo Ristorante, Quantum Yoga & Pilates, Ashtanga Yoga Victoria, The Lab Victoria, Yoga Bar Studio, Victoria Public Market, Fan Tan Alley Shops, On Hing & Brothers Store. (id:60626)
Keller Williams Ocean Realty Vancentral
13 Harbour Crescent
Wasaga Beach, Ontario
**BACKING ONTO EP LAND**, Fully Renovated Raised Bungalow! Linked by Garage only, This Home Provides a Private, Peaceful Setting While Minutes From the Beach and All the Amenities Wasaga Beach Has to Offer! Gourmet Kitchen with Stainless Steel Appliances and Quartz Countertops (2023), Gorgeous Modern Flooring Throughout (2021), Renovated Bathrooms, Fully Finished Basement with Rec. Room and a Gas FP, Two Additional Bedrooms on the Lower Level. Large Deck Perfect for Entertaining or Enjoying Serene Views of Nature! AC (2024), Windows (2019), Furnace(2020), WH (2020 )and *Softener (2020). Garage Extended by 6 ft., With Back Entrance. *Sprinkler System* Minutes from Shopping, Dining and Walking Trails. !!PRICED TO SELL!! (id:60626)
RE/MAX Crosstown Realty Inc.

