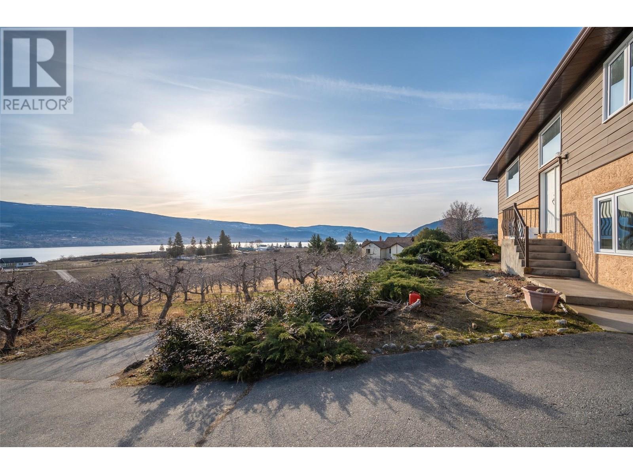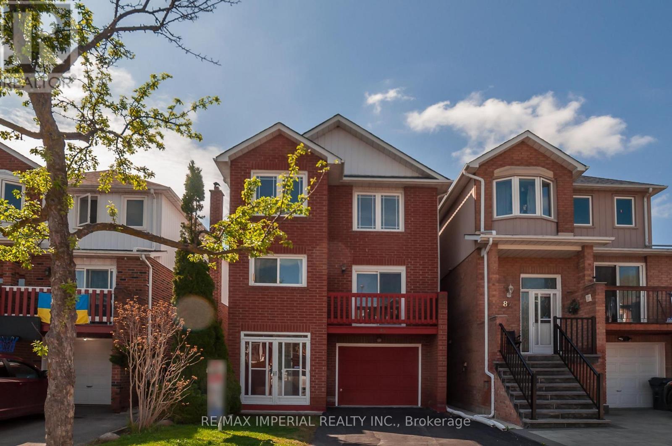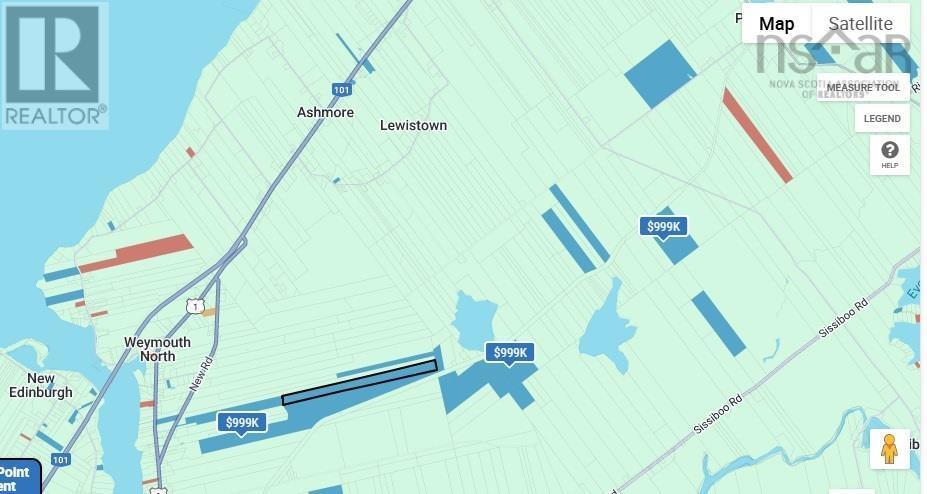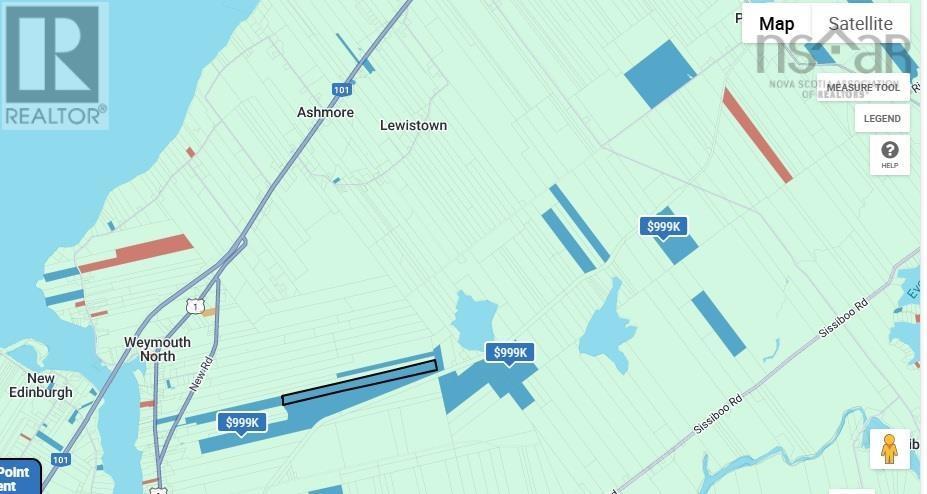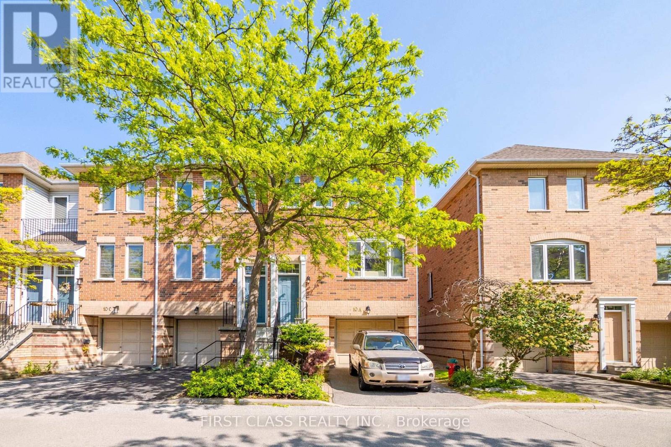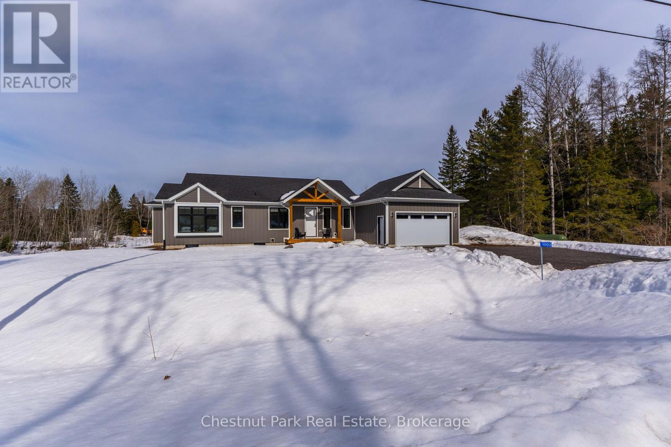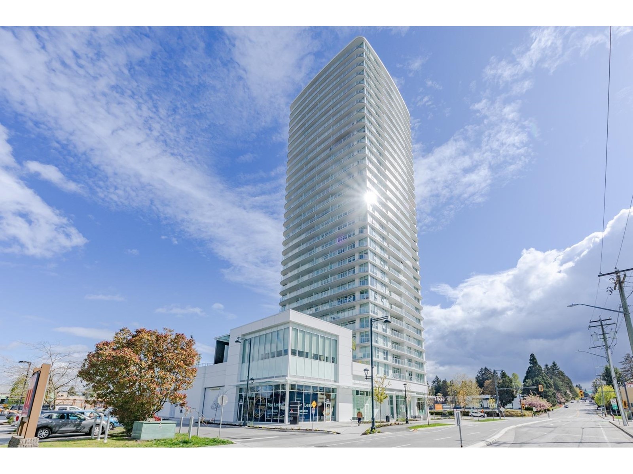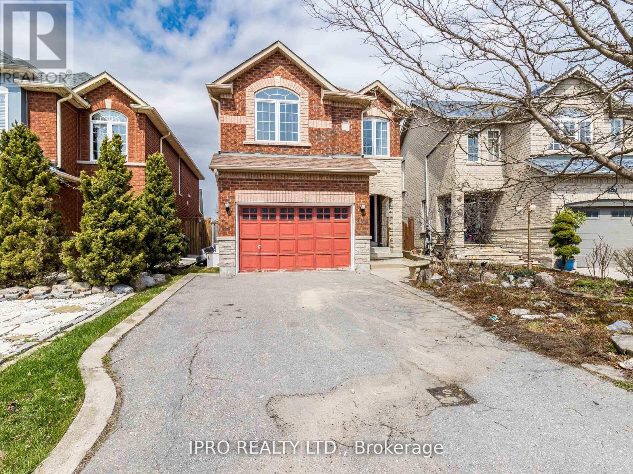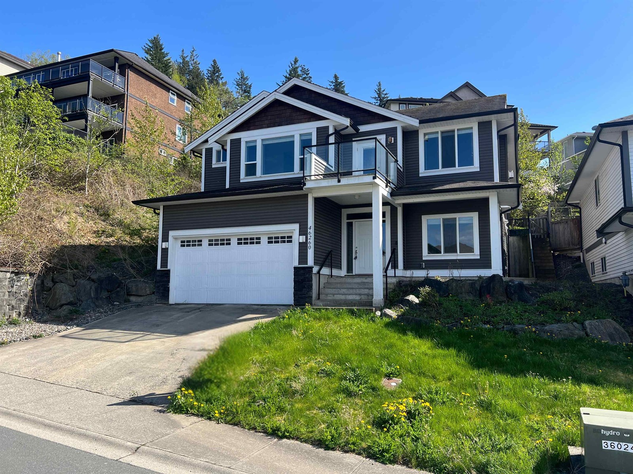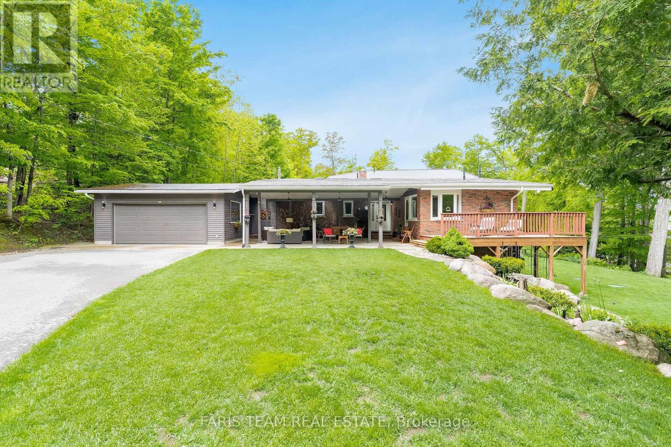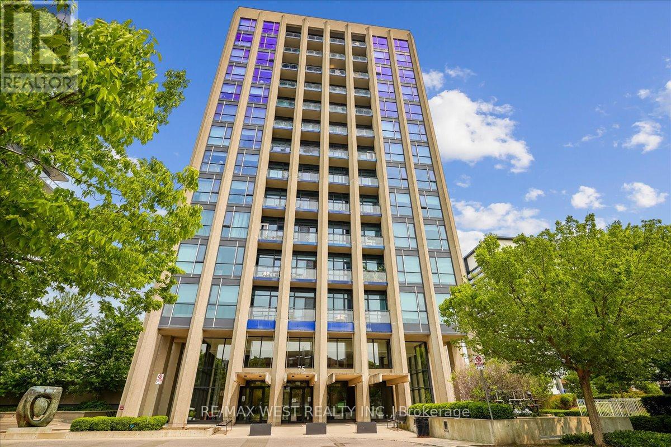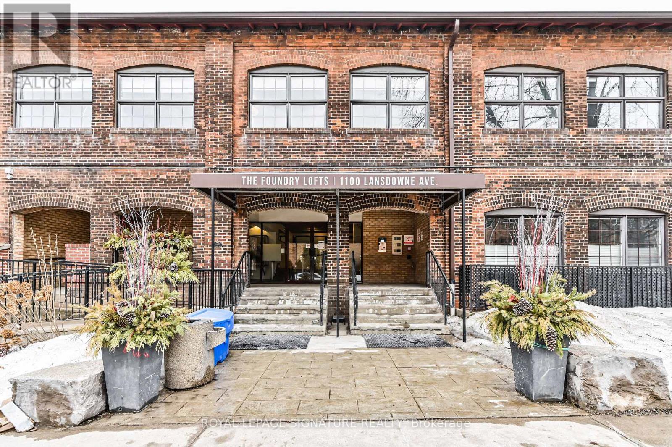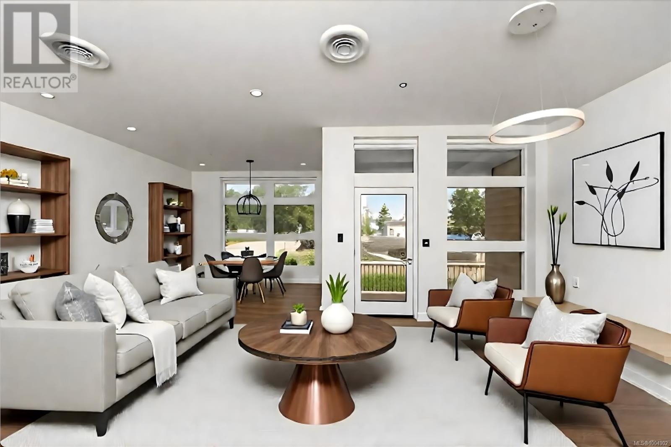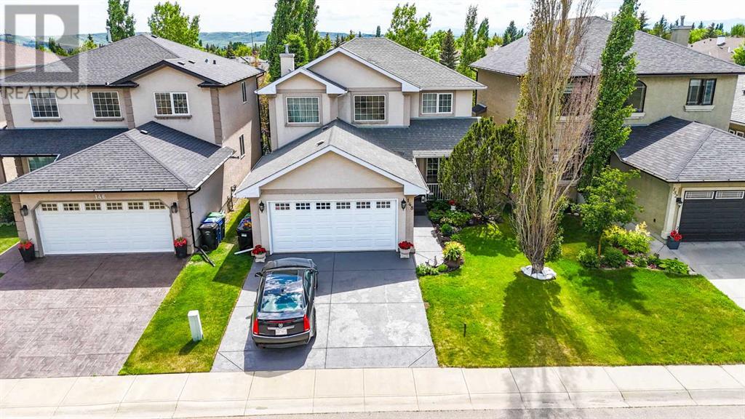9800 Giants Head Road
Summerland, British Columbia
Panoramic views overlooking a small apple orchard on 4.73 acres with loads of privacy. This home has been well looked after with newer roof, large picture windows showing off the expansive lake and valley views, heat pump and more. Apple orchard leased out until November 2025. This home is laid out for the whole family with 5 bedrooms and three baths or could be perfect for a separate two bedroom in-law suite. Backs onto Giants Head Mountain Park. Minutes to town. * measurements taken from iGUIDE, Buyer to verify (id:60626)
Giants Head Realty
5446 Secret Cove Road
Halfmoon Bay, British Columbia
Incredibly rare opportunity to own an undivided 1/2 interest in a 1.6 acre low-bank waterfront property, with 1/2 duplex home, detached guest cabin, and a huge dock that accommodates multiple vessels. This amazing Secret Cove location is private and serene, equally perfect as a recreational vacation home opportunity or full time living. The turnkey home is a 2 bedroom duplex, with exclusive access to the ground level, offering 1250 sq. feet of west coast inspired decor, with open floor plan and walkout waterfront patio. Shared use of grounds, dock and the fully self contained, detached guest cottage. This property is private from neighbours and street visibility. Dock usable at any tide, any season. Close to Secret Cove marina. Live your dream. Take the virtual tour and fall in love. (id:60626)
RE/MAX City Realty
85 Festival Drive
Toronto, Ontario
Well Maintained, Bright & Spacious, Filled With Natural Light. Gorgeous Home On A Quiet, Safe, Child-Friendly Street. Over 12 ' Ceiling Living Room With Brick Fireplace, W/O To deck, Roof(2023) with Skylight, Newer Windows & Doors. Direct Access From Garage. Convenient Location, One Bus To York University & Subway, Close To Parks, Schools, Shopping. ** This is a linked property.** (id:60626)
RE/MAX Imperial Realty Inc.
Lots Weymouth
Weymouth, Nova Scotia
770 Acres Prime Timberland Investment Opportunity Weymouth, NS Explore this exceptional opportunity to own approximately 770 acres of diverse woodland spread across 26 individual lots in scenic Weymouth, Nova Scotia. With assorted lot sizes, this expansive property is ideal for investors, developers, or those seeking a private forestry haven. The land boasts a rich blend of softwood and hardwood, with stands at various stages of growthfrom young regeneration to mature timberoffering both immediate and long-term forestry value. The mix of species and ages ensures sustainable harvest potential and strong future yields. Located in a quiet, rural setting with some road access , this large tract presents significant potential for woodlot management, recreational use, carbon offset programs, or long-term land banking. Just minutes from the amenities of Weymouth and close to the coast, this is a rare chance to invest in a substantial piece of Nova Scotias natural heritage (id:60626)
Engel & Volkers (Yarmouth)
Lots Weymouth, Weymouth
Weymouth, Nova Scotia
770 Acres Prime Timberland Investment Opportunity Weymouth, NS Explore this exceptional opportunity to own approximately 770 acres of diverse woodland spread across 26 individual lots in scenic Weymouth, Nova Scotia. With assorted lot sizes, this expansive property is ideal for investors, developers, or those seeking a private forestry haven. The land boasts a rich blend of softwood and hardwood, with stands at various stages of growthfrom young regeneration to mature timberoffering both immediate and long-term forestry value. The mix of species and ages ensures sustainable harvest potential and strong future yields. Located in a quiet, rural setting with some road access , this large tract presents significant potential for woodlot management, recreational use, carbon offset programs, or long-term land banking. Just minutes from the amenities of Weymouth and close to the coast, this is a rare chance to invest in a substantial piece of Nova Scotias natural heritage (id:60626)
Engel & Volkers (Yarmouth)
10a Leaside Park Drive
Toronto, Ontario
Stylish & Spacious Townhome in Prime East York!Welcome to 10A Leaside Park Dr, a beautifully maintained 3 bedroom, 3 bathroom townhouse offering the perfect blend of comfort, convenience, and city living. Spanning multiple levels, this sun filled home features an open concept living and dining area with large windows, and a walkout to a private patio, ideal for entertaining or relaxing.The generously sized primary bedroom boasts a 4-piece ensuite and ample closet space, while the additional bedrooms are perfect for family, guests, or a home office setup. Enjoy the convenience of a built-in garage with direct access to the home and plenty of storage throughout.Located in a family-friendly neighbourhood with easy access to the DVP, public transit, shopping, parks, and top schools. Minutes to downtown, the Danforth, and the Don Valley Trails. This is the perfect opportunity to own a stylish townhome in one of Toronto's most accessible and vibrant communities. (id:60626)
First Class Realty Inc.
201, 109 Montane Road
Canmore, Alberta
This beautifully updated 2-bedroom, 2-bathroom condo offers the perfect blend of style, comfort, and convenience. As a fully renovated end unit with only one attached neighbour, you'll enjoy added privacy and spectacular mountain views from nearly every window. Ideally located near the hot tub and gym, and just a short stroll to downtown Canmore, shopping, and scenic river pathways, this property puts the best of the Bow Valley right at your doorstep. Whether you're looking for a personal mountain escape or a high-performing short-term rental, this unit delivers. With its prime location and desirable features, it offers excellent revenue potential when not being used personally. Turn the key and start enjoying everything this mountain lifestyle has to offer. List price is subject to GST (id:60626)
RE/MAX Alpine Realty
9220 Golf Course Road
Dawson Creek, British Columbia
5 acres of highly visible highway access as well as fully fenced, gated and graveled land for a trucking, pipeline, or manufacturing company on the DGR in Dawson Creek. This lot is zoned M-1 Light Industrial has hitching rail power and a large 40 x 60 tarp with a 16x16 overhead door on each end. The 1740 office building is complete with reception area, kitchen, 3 piece bathroom, 4 offices and a large board room. Call now for more info and to book your private viewing. (id:60626)
Royal LePage Aspire - Dc
1003 Kings Ridge Court
Lake Of Bays, Ontario
Welcome to Willow a newly built 3 bed, 2 bath, bungalow with your very own pond. Simply put Willow is a lifestyle amongst the rolling hills of Echo Valley, surrounded by breathtaking natural amenities and a host of convenient comforts. Private trails (hike, bike, ski, snowshoe), Echo Lake, a private clubhouse with its own infinity-edge pool (to be built), a nature preserve; it is all yours to enjoy exclusively in the newly developed Northern Lights Muskoka community. Lets chat about the home: you have everything you need on one level. The primary has a generous walk-in closet and ensuite, 9ft ceilings throughout and the living room is soaring with vaulted ceilings that overlooks your pond. Off the kitchen/dining room are double doors that lead you into the 14x14ft Muskoka Room, where lets face it, thats where the majority of your time will be spent. Cozy nights, rainy days, dining, the ultimate favorite space. The laundry room is located off the garage and equipped to manage the much-needed mudroom and the almost 2000sqft lower level is ready for you to design with a bonus 3pc bathroom already roughed-in. Everyone knows the old saying location, location, location well here you have it! Your minutes from the quaint village of Dwight and 10 minutes from Huntsville with nothing but nature views as far as the eyes can see. Luxury living at its finest... (id:60626)
Chestnut Park Real Estate
Th205 10225 Whalley Boulevard
Surrey, British Columbia
Welcome to Georgetown One by Anthem, in the heart of Surrey City Centre. This prime location offers unparalleled convenience, walking distance to shops, restaurants, SkyTrain Station, SFU/KPU/UBC, Parks, Community Center, Library and more. This thoughtfully designed, two-level concrete townhome offers 4BR/3Bath with an efficient and functional layout, including expansive outdoor terraces-ideal for entertaining. The modern L-shaped kitchen features a large island, spacious pantry, and a 30" Premium Brand SS appliances. 30,000 SF of top-notch amenities including an entertainment lounge, Gym, Yoga room, Badminton court, Pool Table, Work-space, Outdoor theatre and BBQ, Dog run, Guest suite and more. 2 Parking/1 Locker. Call now for more detail. Open House 2-4pm, May 11th, Sun. (id:60626)
Lehomes Realty Premier
329 Ellwood Drive W
Caledon, Ontario
Welcome to this beautiful bright sun-drenched Detached Home in Bolton's sought-after west end. This home has a lot to offer. It has a large bright foyer, 4 large bedrooms, 4 baths and a beautifully finished recreation room in the basement. This house has over 2300 sq ft of living space. Stainless steel appliances, a breakfast bar has a walk out overlooking a fully fenced back yard. Enjoy open concept to the lovely family room with a gas fireplace, the California shutters create a fresh and modern atmosphere. There is a separate dining room and sitting area that offers 16 ft Vault ceilings and floor to ceiling windows, which leads to a separate living room. lt features a main floor laundry room with access to the 1.5 car garage. The wood staircase leads to the upper level with a lovely overhang loft overlooking the family room and backyard. The second-floor houses 4 bedrooms. The master room has a 4-piece ensuite, a walk in closet for her, and an additional separate closet for him. 2nd bdrm also has an additional walk-in closet and coffered ceiling with a bright large window. Enjoy entertaining behind the wet bar in a completely finished rec room in a modern design, with a 2-piece bathroom and Plenty of storage space everywhere. This house has a rough in central vac, the tankless on demand hot water heater offers unlimited hot water. Roof is 5yrs old. Water heater is owned, Water softener is owned. Save on utility equipment rentals. Amazing price for a detached in a quiet neighborhood. Dishwasher 5yrs, Dryer, Washer 5yrs, Refrigerator new 2025, Water Softener, Roof 2020, Bar Refrigerator, Alarm System. needs some cosmetic TLC. *Basement was professionally finished by AGM Basements* (id:60626)
Ipro Realty Ltd.
46260 Tournier Place, Promontory
Chilliwack, British Columbia
Step into 46260 Tournier Place-a beautifully designed home with 5 bedrooms plus a den. 3 bathrooms, and 2 full kitchens across. 2500- sqft of living space on two levels. The main floor impresses with soaring 13-ft vaulted ceilings in a bright. open-concept kitchen/living/dining area. a front balcony with scenic views. and direct access from the kitchen to a private backyard featuring a spacious covered patio-ideal for gatherings, Upstairs hosts 3 bedrooms and 2 bathrooms, including a luxurious primary suite with a walk-in closet. ensuite. soaker tub. and separate shower. Downstairs includes a 2-bedroom suite. laundry room. and home office. Tucked away in a quiet area yet jut minutes to the highway. parks. shops. and more. (id:60626)
Sutton Group-West Coast Realty
10 Morgan Court
Penetanguishene, Ontario
Top 5 Reasons You Will Love This Home: 1) Established in a tranquil setting with seasonal views of the picturesque Outer Harbour, this property boasts deeded access to the serene waters of Georgian Bay, perfect for those who cherish a lakeside lifestyle, conveniently located less than 10 minutes from the charming shops, restaurants, and amenities of Main Street Penetanguishene 2) Mindfully updated throughout, this home features stylish new flooring in the kitchen and hallway, a modern high-efficiency furnace, and a newer hot water tank, while the laundry room has been refreshed for added convenience; the beautifully renovated bathroom and contemporary light fixtures elevate the home's interior, alongside fresh paint inside and out ensures a move-in-ready experience, plus enjoy peace of mind with a Generac generator for backup power 3) Stunning terrace designed for relaxation and entertainment, complete with skylights that invite natural light, coupled with immaculate landscaping with an automated irrigation system for easy upkeep, the benefit of the lawn currently cut by an automower, and a recently paved driveway accommodating six or more vehicles, along with leaf guards on the eavestrough providing added functionality and low maintenance 4) The attached garage/workshop is a hobbyist's dream, equipped with its own 60-amp electrical panel, fully insulated with high-efficiency spray foam, and featuring a newer insulated garage door, this versatile space is ideal for year-round use 5) Adore the beauty of every season from the show-stopping sunroom, which features expansive windows that bathe the space in natural light, two ceiling fans enhance comfort, and a cozy wood stove ensures warmth during the winter months, along with a garden door leading directly to the backyard, blending indoor and outdoor living seamlessly. 1,808 above grade sq.ft. plus a finished basement. Visit our website for more detailed information. (id:60626)
Faris Team Real Estate Brokerage
6368 Renaud Road
Ottawa, Ontario
Beautiful four bedroom four bathroom home in Mer Bleue (Eastboro). Main floor bedroom with both a walk-in closet and four piece bath - perfect for use as an In-Law suite. Unfinished basement ready for your imagination. This Ashcroft Model Home is loaded with premium finishes. Close to schools, shopping amenities, and public transit. Take a Virtual Tour: https://trreb-listing.ampre.ca/listing/Draft1818656 **EXTRAS** All appliances are negotiable. (id:60626)
Gentry Real Estate Services Limited
1010 - 75 The Donway W
Toronto, Ontario
Experience Elevated Living at Liv Lofts! Welcome to this stunning 2-bedroom, 2-bathroom luxury condo perched high above it all in the heart of Don Mills. This beautifully upgraded suite offers a rare blend of sophisticated living and urban energy, with panoramic, unobstructed views of the city skyline that dazzle by day and mesmerize by night. Just steps from the Shops at Don Mills, you'll find yourself immersed in Toronto's premier open-air lifestyle destination, featuring upscale boutiques, gourmet dining, cafés, fitness studios, and year-round events. It's not just a neighbourhood; it's a vibrant, walkable village at your doorstep. Inside, no detail has been overlooked. This suite has been meticulously upgraded to satisfy even the most discerning tastes. Enjoy top-of-the-line Miele appliances, sleek designer finishes, custom lighting, and wide-plank hardwood flooring throughout. The brand new custom Butler's pantry makes entertaining effortless and adds a touch of opulence to your everyday. The open-concept living and dining area is flooded with natural light and flows seamlessly onto a private balcony - your front-row seat to the city. Both bedrooms offer generous space, spa-inspired bathrooms, and thoughtfully designed storage. Whether you're hosting friends, working from home, or enjoying a peaceful night in with a glass of wine and the glittering skyline as your backdrop, this stunning condo delivers the lifestyle you've been waiting for.! Luxury. Location. Lifestyle. Welcome home.! Pets allowed with restrictions. (id:60626)
RE/MAX West Realty Inc.
2629 Trulls Road
Clarington, Ontario
Re-Development Opportunity. Currently zoned for Towns, Stacked, 4 to 6 Floors, Senior's Lifestyle, Mixed Used. Close to Train (Future), 401, 418, Schools and New Shopping Centre. Town i n Favor of More. Part of a 2.23 Acre Re-Development Opportunity Sold Together. (id:60626)
Royal LePage Connect Realty
318 College Avenue
Oshawa, Ontario
Great Investment Opportunity - All Brick Triplex! Don't miss this excellent opportunity to start or grow your investment portfolio with this solid all brick triplex in a prime location. Each of the three spacious apartments features 2 bedrooms, an open concept living and kitchen area, private ensuite laundry with washer, dryer, and dedicated hot water tank, and extra storage, plus individual hydro panels - tenants pay all hydro, keeping your operating costs low. Additional highlights include private balconies on the main and second floors, 2nd floor apartment with its own private entrance and staircase, dedicated parking for each unit. Laundry and storage room in each apartment (8' x 7.25') . Window air conditioners on main and second floors. Roof shingles replaced in 2019. Located with easy access to Hwy 401, GO station, public transit, shopping, and schools, this property offers strong rental appeal and long term growth potential. (id:60626)
Century 21 Percy Fulton Ltd.
2237 Joyce Street
Burlington, Ontario
Welcome to 2237 Joyce Street located on a family friendly quiet street centrally located in the core close to downtown. Expansive lot with oversized driveway. Front porch with railing, private entrance to foyer and hall closet. Original hardwood floors recently refinished, spacious Living Room flooded with light from oversized windows. Kitchen with eat-in Dining area, maple cabinetry and extra built-in hutch for storage. 3 main floor bedrooms, one bedroom features patio doors to backyard. Main floor 4 piece bath with newer vanity and reglazed tub. Main floor recently repainted. Separate side entrance, full basement finished with additional Kitchen, Rec Room, Bedroom and 4 piece Bath. Attached garage, private yard backing onto greenspace owned by School Board. Steps to the Go station, quick closing available! (id:60626)
Royal LePage Burloak Real Estate Services
336 - 1100 Lansdowne Avenue
Toronto, Ontario
Architecturally iconic. Creatively inspiring. Unapologetically cool. Welcome to The Foundry Lofts an authentic two-storey hard loft that delivers nearly 1,200sq.ft. of industrial charm and modern design in one of Toronto's most captivating conversions. This 2 storey, west-facing loft is a rare gem, featuring 2 full bedrooms, 2 bathrooms, and 2 parking spots-a true luxury in the city. Soaring ceilings, exposed heritage brick, oversized warehouse-style windows, and upgraded flooring set the tone for a space that feels both expansive and intimate. The open-concept layout blends form and function with a sleek contemporary kitchen, perfect for quiet mornings or impromptu dinner parties. Every corner of this loft is thoughtfully designed, with clean lines, modern finishes, and a timeless industrial edge.Live at the intersection of history and creativity. Originally a 19th-century train factory, the Foundry now houses one of the city's most unique communal spaces: a 16,000 sq.ft. glass-topped atrium perfect for remote work, casual hangs, or photo-worthy meetups. Residents also enjoy a gym, theatre, party and conference rooms, and abundant visitor parking.Outside your door: Geary Avenues indie breweries and recording studios, the design shops and cafés of The Junction, the Italian flair of Corso Italia, and expansive green space at Earlscourt Park. Fuel up at Balzac's, dine at Parallel or Famiglia Baldassarre, and hop on the TTC in minutes.Take advantage of this rare opportunity to own a curated piece of Toronto's industrial past, updated for modern, inspired living! (id:60626)
Royal LePage Signature Realty
108 9570 Fifth St
Sidney, British Columbia
Welcome to Unit 108 at The Rise on Fifth, Sidney’s only new steel and concrete homes by Mike Geric Construction. This spacious 3-bedroom, 2-bathroom northwest corner unit on the ground floor offers a bright, open-concept layout with a large gourmet kitchen featuring quartz waterfall countertops and a built-in Fisher & Paykel appliance package. The private patio extends your living space, perfect for outdoor relaxation. Spa-inspired bathrooms include floating vanities, tiled walk-in showers, and a deep soaker tub. Building amenities feature energy-efficient heating and cooling, home automation, underground Klaus parking, storage lockers, bicycle storage, and a pet washing area. Enjoy stunning Haro Strait views from the common rooftop patio. Just steps from the beach and close to Sidney’s vibrant downtown, Unit 108 offers the perfect blend of luxury and coastal charm. (id:60626)
The Agency
148 Scenic View Close Nw
Calgary, Alberta
Rare opportunity... First time ever offered for sale. Excellent location with no homes in front or directly behind you. Located in the ever-so-sought after neighborhood of Scenic Acres with wonderful schools, community center and great amenities... including a corner gas bar/convenient store, professional building with doctors, dentist and a daycare. Gorgeous custom built two storey split with a double attached garage... last home built on Scenic View Close... and it has been meticulously maintained and upgraded over the years. Featuring over 3100 sq. ft. of quality living space with 4 bedrooms and 3.5 baths. The Grand entrance/foyer is very open featuring an elegant spiral staircase and soaring ceiling, flex rm. (formal living rm./ main floor office). Very spacious open design with all the main living areas overlooking the South backing park. Literally you can enjoy watching the children play and the neighbors walking their dogs all day long. Large gourmet kitchen, white cabinets, granite counter-tops, breakfast bar, walk-in pantry, stainless steel appliances include: a gas cook top stove, built in oven, built-in microwave, dishwasher and fridge. Bright sunny dining nook with easy access to the deck.... Is absolutely perfect for your summertime barbecues and entertainment. The formal dining room is ideally located with extra room for large gatherings and/or lounging area, built-in desk. The main floor is completed with a sunny Great room with a corner fireplace. The upper floor offers a gorgeous owners suite with a walk-through closet. Your spa like en-suite boasts a large soaker tub and a Thermasol steam shower. Plus three other good sized bedrooms. Fabulous lower level is fully developed and totally open with endless possibilities. Presently used as a second living room for the family. Plus wine room, gym, bedroom, office space and full a bath. All this and so much more... walking distance to the L.R.T. and only minutes to the Ring Road that connects the c ity, plus a quick escape to the mountains. Just move in and Enjoy! You do not want to miss out on this opportunity... TRULY SHOWS 10/10... Note: NO Poly-B plumbing (id:60626)
RE/MAX Complete Realty
16 9333 Ferndale Road
Richmond, British Columbia
Ferndale Garden, built by Western Construction , is well managed flowery complex in Richmond's central location. This well maintained south facing unit, across from park and playground. 3 level 3 bedroom plus 2.5 bathrooms. 9' ceiling on main floor. Granite countertops and stainless steel appliances, gas stove. Close to all amenities. Anderson elementary and MacNeil Secondary nearby. Open House: July 19th, 2-4pm. (id:60626)
Multiple Realty Ltd.
2 Snapdragon Drive
Toronto, Ontario
Welcome To Your Dream Home Situated In A Highly Desirable Convenient And Prime Location. Steps Away From Don Mills Subway Station, Minutes to Fairview Mall, Highway 401, 404, DVP, Grocery Stores, Restaurants, High Ranking Schools (Brian Public School - French Immersion), Seneca College, Library Community Center And Much More Facilities. This Home Has Everything You've Been Searching For. With Three Storeys, Three Bedrooms, And Two Bathrooms, There's Plenty Of Space For Your Family To Grow.Inside, the home features fresh paint and large windows that fill the home with natural light. The basement-floor room is a flexible space; Bright with above grade windows, use it as a play room area for your kids, guest room, home gym, or work-from-home office! Enjoy the well-lit kitchen with a breakfast area that flows into a cozy dining area, overlooking the beautiful living room area.Upstairs, the primary bedroom features beautiful newer double doors, double closets, windows overlooking the backyard and access to a semi-ensuite four pieces bathroom.Meticulously Maintained And Professionally Upgraded over the past years: newer front door and interior doors, Newer windows, hardwood floors, Kitchen & bathrooms, laundry room, Furnace & AC, owned HWT .Outside, the fenced backyard is perfect for relaxing or entertaining, while the built-in garage and private driveway provide parking for three cars.This beautiful semi-detached home and incredible neighbourhood is truly the perfect place for a growing family to settle. Don't miss this opportunity. Shows 10++ (id:60626)
Right At Home Realty
39 Mill Street N
Port Hope, Ontario
Welcome to a beautifully restored 3 1/2 storey townhome. Situated in the "Crawford Block", a striking classic revival building Circa 1849 and originally a carpet factory, now reimagined as a one-of-a-kind residence along the banks of the Ganaraska River in historic downtown Port Hope! This architectural gem blends timeless character with modern elegance. Behind a set of grand double doors, you'll find an open-concept main floor framed by exposed, sealed brick on both the north and south walls, rich Brazilian Tigerwood flooring, and an easy, flowing layout ideal for both relaxing and entertaining. The fully renovated kitchen features a generous island, grand range hood, stainless steel appliances, and a statement tile backsplash, with a convenient pass-through to the dining room. The separate dining room where a cozy gas fireplace and double sliding doors invite you to a private, low-maintenance backyard that feels like a secret courtyard in Italy. The staircase, made from the buildings original rafters and enclosed in glass, leads you to the second level with a spacious bedroom, sunlit by oversized windows, exposed brick and a spa-like bathroom complete with heated floors, towel warmer, soaker tub, and an adjoining laundry room with ample storage. The third floor is your private sanctuary, a light-filled, vaulted primary suite with oversized windows, a sunlit loft beneath a vaulted skylight, and an absolutely stunning brand new custom wardrobe with built-in shelving and streamlined cabinetry. The luxury ensuite features heated floors, a walk-in shower, and a sleek smart toilet, blending comfort with modern sophistication. The finished lower level offers even more flexibility ideal as a guest retreat, studio, or office. More than a home, it's a piece of history, reimagined with style, comfort, and purpose! With downtown cafes, shops, and river views, it's the kind of lifestyle you'll only find in a town like this. (id:60626)
The Nook Realty Inc.

