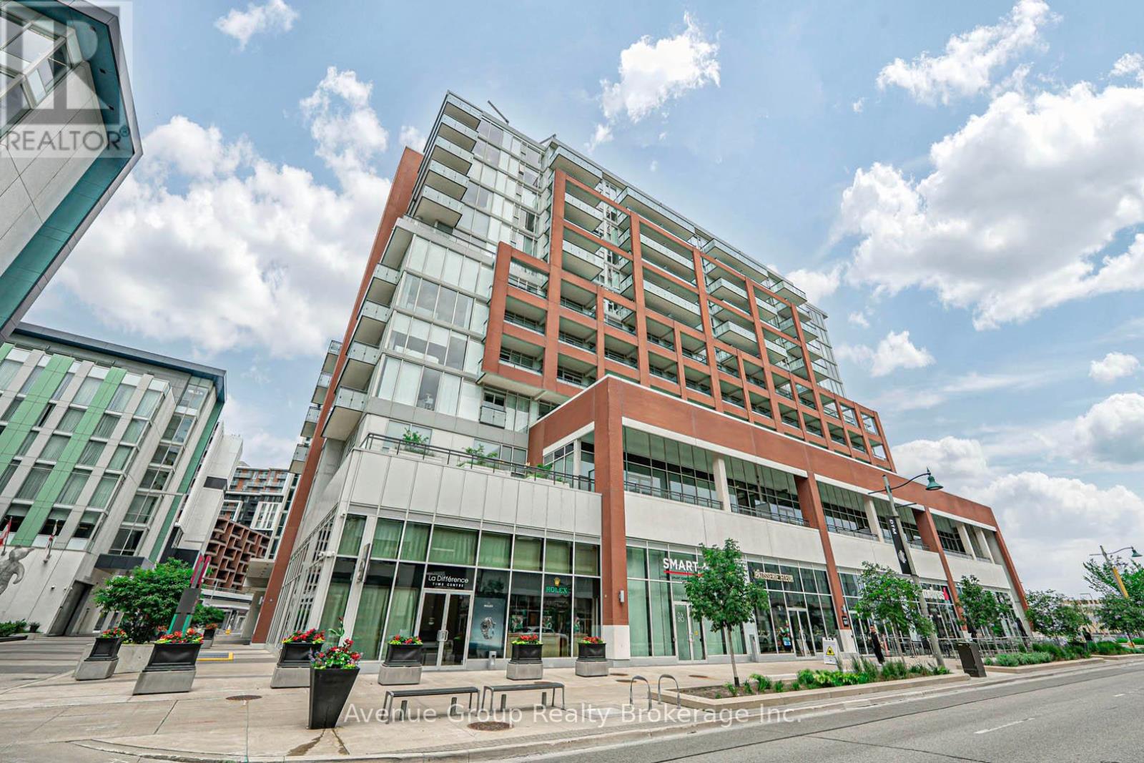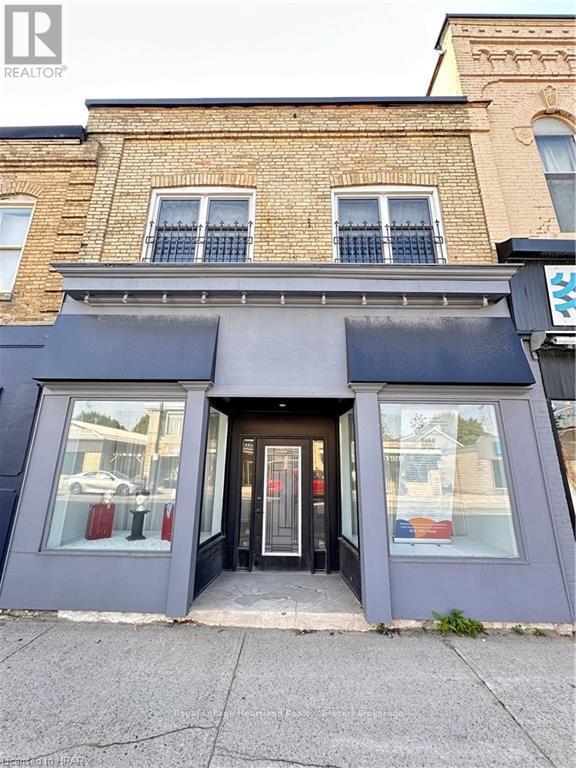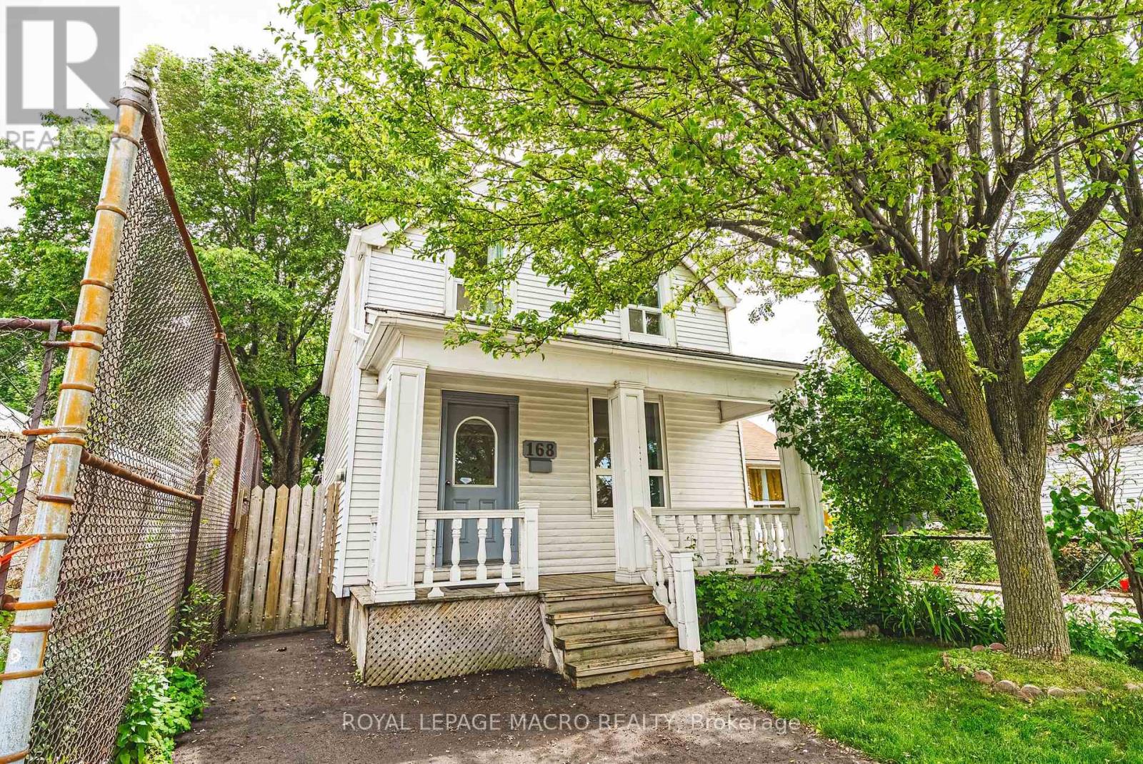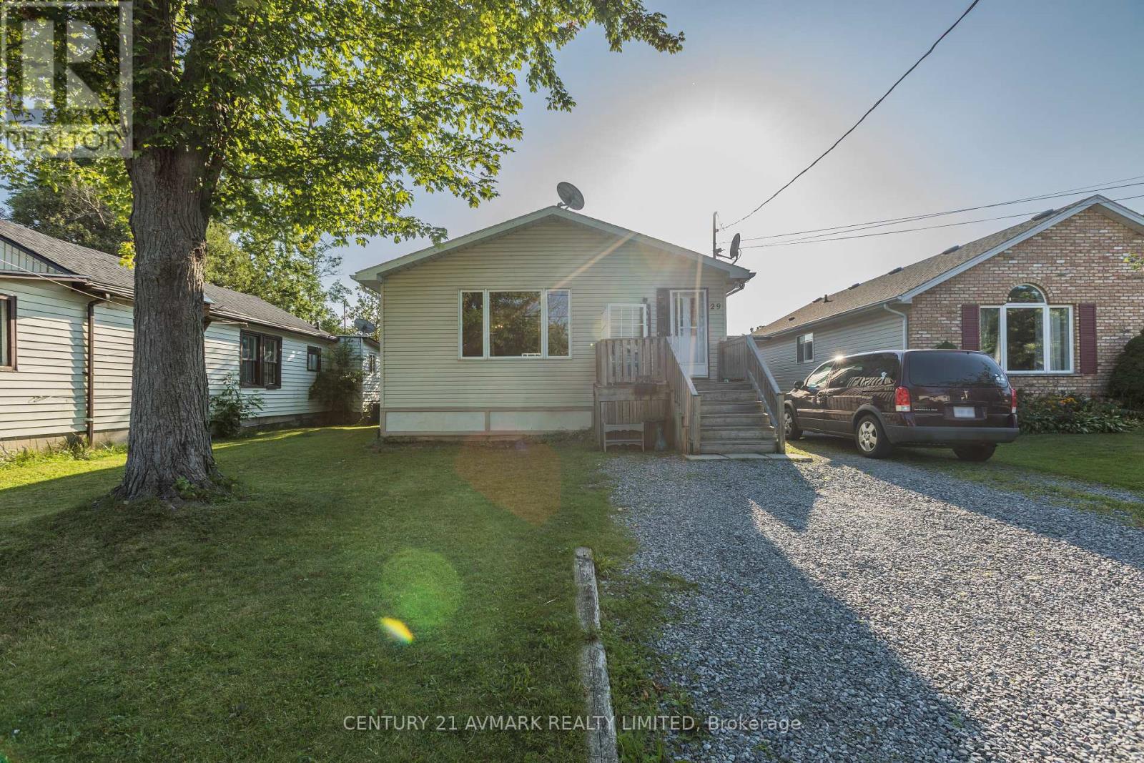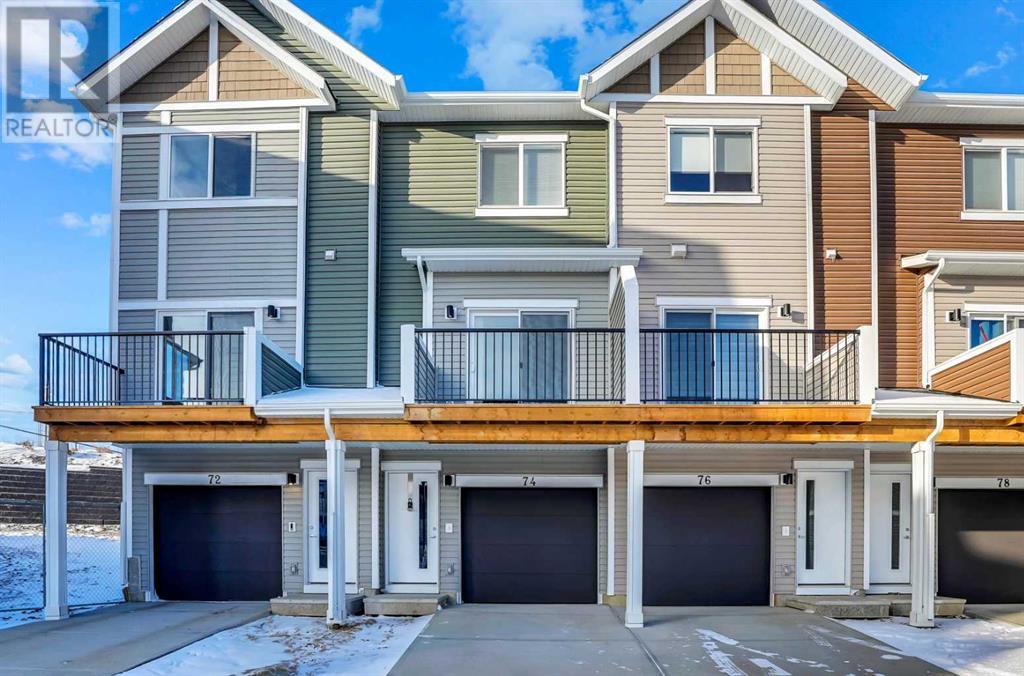702 Evanston Manor Nw
Calgary, Alberta
Welcome to this beautiful, modern, and immaculate townhome in the convenient community of EVANSTON! The original owner carefully maintains this townhome. It features an attached single CAR GARAGE, BALCONY with glass railing, and MODERN FINISHES. On the main floor, you'll enter a living room with many windows on the main floor. The kitchen is finished with dark brown wood cabinetry, stainless steel appliances, Granite counters and expansive ISLAND.This beautiful townhome is ideally located in the community of Evanston and close to the many amenities - transit, parks, school, shopping, pathways, dog parks, daycare in complex and FUN! The ground floor features a sizable main entrance, a bonus room, storage, a utility closet, a wide hallway, and convenient access to your garage with a partially covered front parking concrete pad. The spacious upper main living area includes beautiful laminate wood plank flooring, a large living room, a laundry room, a stylish kitchen with quartz counter tops classic dark brown cabinets with trims/under mount sink with window above/upgraded stainless steel appliances (gas stove cooktop, microwave, quiet dishwasher, french door fridge with front water dispenser). A sizeable outdoor balcony is off the family-approved living room and offers a BBQ area with a gas line. The upper floor features three good-sized bedrooms and full bathrooms. The primary bedroom layout features a private en-suite and a walk-in closet. This trendy townhome features a modern décor palette and offers everything you need, with a functional yet stylish design. Situated close to schools, public transit, parks, and playgrounds, this home also offers quick access to shopping, restaurants, and major roadways like Stoney Trail and Deerfoot Trail, making your commute and errands a breeze. Whether you're a first-time buyer, investor, or looking for a low-maintenance lifestyle in a growing community, this townhome is a must-see. Book your showing today and experience all that Evanston has to offer! (id:60626)
Real Broker
1007 - 1 Elm Drive W
Mississauga, Ontario
Welcome To Unit 1007 - 1 Elm Drive. Located In The Heart Of Mississauga With The Future LRT Located At Your Doorstep And Just Minutes To Square One, Cooksville GO Station, Celebration Square, Highways And So Much More! This Spacious One Bedroom + Den Offers An Open Concept Layout With Laminate Flooring Throughout The Living & Dining Room. Also Featuring A Walkout To An Oversized Private Balcony Facing South West. Excellent Building Amenities: Indoor Pool, Sauna, Gym, Games Room, Party Room, 24 Hour Concierge and more! Visit Today! (id:60626)
Royal LePage Supreme Realty
415 - 180 Enterprise Boulevard
Markham, Ontario
*RARE 10ft Ceilings 1Bdrm 1Bath Unit In The Heart Of Downtown Markham 'The Signature Condominium' *Functional Layout W/No Wasted Space *Pot Lights, New Light Fixtures & Wood/Laminate Flrs Thru-Out *Open Concept Living & Dining Area W/ Walkout To A Full Sized South-Facing Balcony Overlooking Vibrant Shops & Restaurants *Modern Kitchen W/Quartz Countertops, Integrated Appliances, Backsplash & Moveable Kitchen Island *Primary Bdrm With Upgraded Pot Lights, Custom Feature Wall & A Double Closet *Hotel-Inspired Amenities: Fitness Centre, Indoor Pool, Hot Tub, Meeting Rooms & Access To Ruths Chris Steakhouse & Draco Restaurant *Unbeatable Location!! Steps To Cineplex VIP, York University Campus, YMCA, Carousel, Skating Rink, Fine Dining & Boutique Shops *Mins To Unionville GO Station, VIVA Transit, Hwy 7, 404 & 407 (id:60626)
RE/MAX Ultimate Realty Inc.
Century 21 Percy Fulton Ltd.
359 Main Street S
South Huron, Ontario
A great opportunity to purchase one of Exeter?s finest downtown mixed use buildings. 1260 square feet of retail/office space + 947 square feet of a beautiful upper apartment. This building has been completely renovated and is move-in ready. The basement of this building is superior to similar buildings and has separate entrance from rear. Main floor is currently being used as office/minor warehousing but has been used as hairdressing salon in past. Upper apartment is New York loft style, bright and spacious with open living/dining/kitchen area. 3 pc bath, laundry rough-ins (laundry in commercial unit too) Hardwood floors refinished, windows replaced, includes appliances, gas bbq, heat pump a/c, chairs for island. Also has huge, refinished private deck area. Apartment is easily separated from commercial unit and can be used as a separate unit. There are 2 hydro meters. Forced air heat and ac throughout building. New roof October 2024. Both commercial and residential unit have rear outside doors. Two parking spaces. A great investment or owner operated business and living opportunity. (id:60626)
Royal LePage Heartland Realty
786 Strathmore Avenue
Greenwood, British Columbia
Large private home in Greenwood, BC. Highly desirable part of Strathmore Avenue, fully fenced yard. Great for your pets and children. Koi pond with mature Koi! Chicken coop in back and large 23X10 heated shed. Great place to raise a family, with hiking trails just down the street! Lots of room for your toys and parking. This 4 bedroom, 3 bathroom home comes with a huge family room downstairs, has a built in workshop, with a separate entrance, and a walk in cooler, for hanging your game! Open concept kitchen, with a large island. Greenwood is Canada's smallest City, and was established during the Gold rush! Explore the back country, and find the abandoned gold mines, and ghost towns. Greenwood has a unique downtown shopping core, with exciting businesses. There are a few local lakes, great for family fun, and an outdoor pool, open during the Summer. Walking distance to the Elementary School! Come see why Greenwood should be your choice to live! Call your Realtor today! (id:60626)
Century 21 Premier Properties Ltd.
168 Britannia Avenue
Hamilton, Ontario
Lovingly maintained by the same family for 35 years, this charming 3-bedroom, 1.5 bath home is nestled in a welcoming, family friendly neighbourhood with convenient access to shops, schools, public transit and the highway. Step inside and you'll find a spotless interior that reflects decades of care-offering and ideal opportunity to move in and make it your own time. The main floor features updated vinyl flooring in key area, a spacious living room, and a bright eat-in kitchen with plenty of potential. Upstairs, three bedrooms share a full bath, while the unfinished basement offers a functional half bath awaiting your personal touch. The fully fenced backyard is a rare find-private, spacious, and perfect for family gatherings or or future gardens. While some finishes reflect the style of past decades, the home has been thoughtfully cared for and offers a wonderful canvas for future updates. Whether you're a first time buyer or someone looking to modernize a well loved space, 168 Britannia Ave offers the perfect foundation to build on. (id:60626)
Royal LePage Macro Realty
11 Schmidt Cres
Dryden, Ontario
This impressive 2 storey home has been developed into two living spaces - ideal for a family member, or an income opportunity, or enjoy it all for a large family! The upper level offers 1849+/- sq.ft. with 3 bedrooms+ a den, and 2 baths, and a glassed in sunroom and deck, while the lower level of 1633+/- sq.ft. has 2 bedrooms and 1 bath and a side entrance to the back yard. Situated on 2 full lots, with a detached double garage, as well as back lane access to the rear yard. Many upgrades, including 2020 roof of the home, and interior improvements throughout - don't miss this one! No presentation of offers prior to 11:00am, June 25, 2025. (id:60626)
Sunset Country Realty Inc.
168 Britannia Avenue
Hamilton, Ontario
Lovingly maintained by the same family for 35 years, this charming 3-bedroom, 1.5 bath home is nestled in a welcoming, family friendly neighbourhood with convenient access to shops, schools, public transit and the highway. Step inside and you'll find a spotless interior that reflects decades of care-offering and ideal opportunity to move in and make it your own time. The main floor features updated vinyl flooring in key area, a spacious living room, and a bright eat-in kitchen with plenty of potential. Upstairs, three bedrooms share a full bath, while the unfinished basement offers a functional half bath awaiting your personal touch. The fully fenced backyard is a rare find-private, spacious, and perfect for family gatherings or or future gardens. While some finishes reflect the style of past decades, the home has been thoughtfully cared for and offers a wonderful canvas for future updates. Whether you're a first time buyer or someone looking to modernize a well loved space, 168 Britannia Ave offers the perfect foundation to build on. (id:60626)
Royal LePage Macro Realty
29 Lillian Street
Fort Erie, Ontario
Welcome to 29 Lillian, where you're just steps away from Lake Erie. This well kept bungalow offers 2 bedrooms on the main floor and an additional 2 bedrooms in the basement with a separate side entrance that gives you plenty of potential. The main level also gives you a spacious family room, kitchen/dining area, and a 4-piece bathroom. The full size basement includes a 3-piece bathroom and a large rec room. Don't miss your opportunity to own a great investment property or your own home just down the street from the beach! (id:60626)
Century 21 Avmark Realty Limited
74 Tuscany Summit Square Nw
Calgary, Alberta
Welcome to Your Upgraded Three-Story Townhouse in the Heart of Tuscany. Nestled in the exclusive and highly sought-after community of Tuscany, this fully upgraded three-story townhouse offers the perfect blend of modern comfort, privacy, and convenience. Backing onto a serene natural area, with no rear neighbors, this home provides a peaceful retreat while remaining close to everything you need. Step inside the main level, where you’ll be greeted by a beautifully upgraded kitchen featuring an added island, abundant two-tone soft-close cabinetry, elegant quartz countertops, and stainless steel appliances—a true delight for any home chef. The open-concept layout is enhanced by luxury vinyl plank flooring, offering both sophistication and durability. From the spacious living area, step out onto a private balcony, perfect for your morning coffee or enjoying evening sunsets. Upstairs, the primary bedroom offers a peaceful escape with double closets and a private ensuite that includes a luxurious soaker tub. A second generously sized bedroom, a full main bathroom, and convenient upper-floor laundry complete this level. For added future flexibility, electrical and mechanical tie-ins for ceiling fans have been pre-installed in both bedrooms and the living room—an upgrade rarely found in similar homes. This home also features the highest level of upgrades in the entire development, making it truly one of a kind. Also both bedrooms and the living room have rough ins for ceiling Fan. With easy access to Crowchild Trail, Stoney Trail, parks, schools, shopping, and more, you’ll love the lifestyle this location offers. Don’t miss your chance to call this stunning townhouse your new home sweet home. (id:60626)
Real Estate Professionals Inc.
126 - 50 Lakebreeze Drive
Clarington, Ontario
Nestled in the heart of the Port of Newcastle, this sophisticated 1-bedroom plus den condo, with two full bathrooms promises both comfort and style in a coveted lakeside community. Built in 2022 and offering 689 sq. ft. of thoughtfully designed space, this unit showcases a contemporary open-concept layout. The kitchen, complete with solid countertops, stainless steel appliances, and a breakfast bar, overlooks a spacious living room awash in natural light. Step outside to your garden-like private balcony accessible from the living room. The primary bedroom is complemented by a large closet and a full, 4pc ensuite bathroom. A versatile den provides an ideal space for a home office or reading nook. Residents enjoy exclusive access to the Admirals Walk Clubhouse, featuring an indoor pool, theatre room, and more. Embrace a low-maintenance, luxurious lifestyle with access to nature trails, a marina, and close proximity to town amenities. **EXTRAS** Admiral's Walk Clubhouse membership to be transferred at buyer request, approx $200 fee to do this, fee to be paid by the buyer. (id:60626)
RE/MAX Jazz Inc.
1932 Gore Line
Whitewater Region, Ontario
Welcome to 1932 Gore Line in the charming village of Westmeath a spacious and well-maintained family home located on a peaceful corner lot at the end of a quiet street. This 3+1 bedroom, 2-bathroom home offers the perfect blend of comfort, function, and rural tranquility. Step inside the large, welcoming foyer that provides easy access to both the main level and the fully finished lower level. The main floor features three generous bedrooms, a large, light-filled living room, and a beautifully appointed kitchen with solid oak cabinetry that flows into the dining area. From here, step out onto a newly built deck a peaceful spot to enjoy your morning coffee or take in the sounds of nature.The lower level has been recently refinished and features a spacious family room warmed by a WETT-certified wood stove, a bright and modern laundry room, a fourth bedroom, and ample storage. The home is heated by a WETT-certified wood/electric forced air furnace, providing warmth and efficiency throughout the colder months.Additional updates include a newer roof and septic tank, offering peace of mind for years to come. Situated on a large corner lot with mature trees, this property offers privacy and space to roam ideal for families, retirees, or anyone looking to enjoy a slower pace of life in the heart of Whitewater Region. Don't miss this opportunity to make this lovely home your own. (id:60626)
Exit Ottawa Valley Realty



