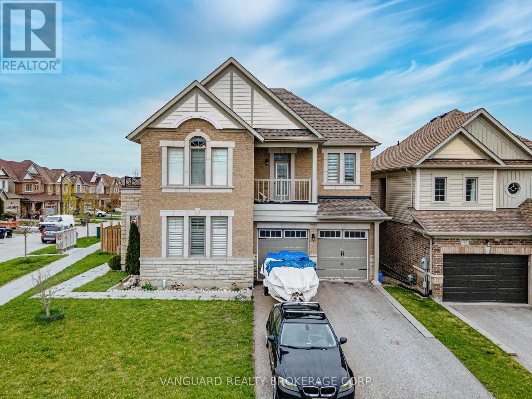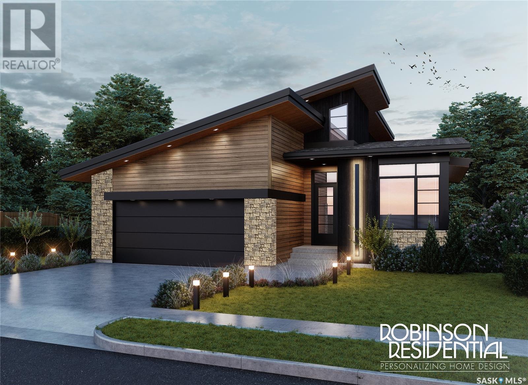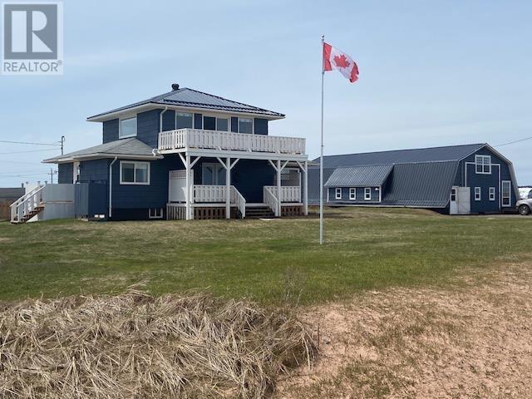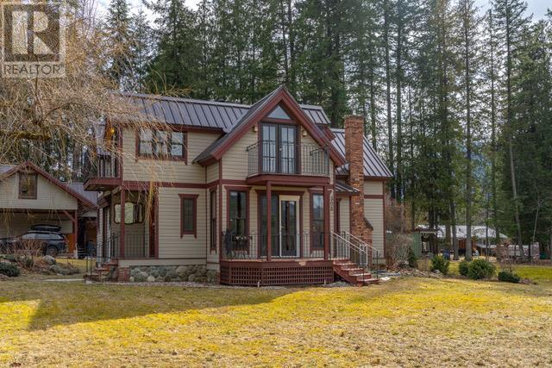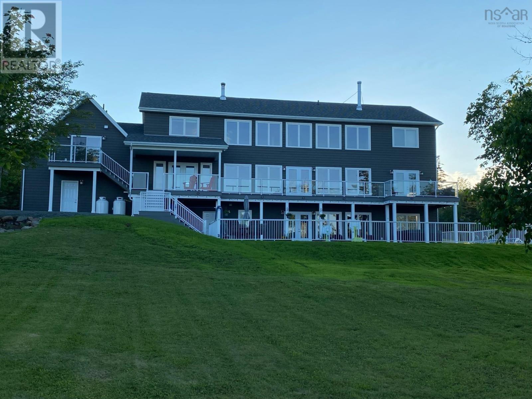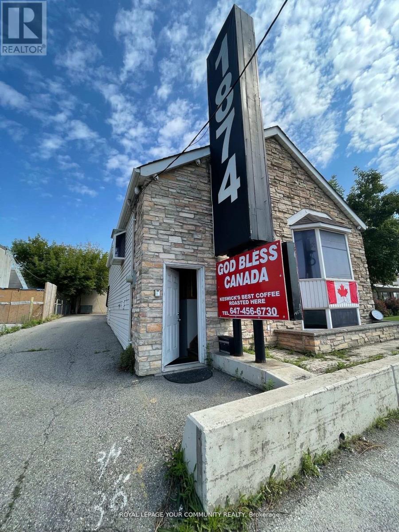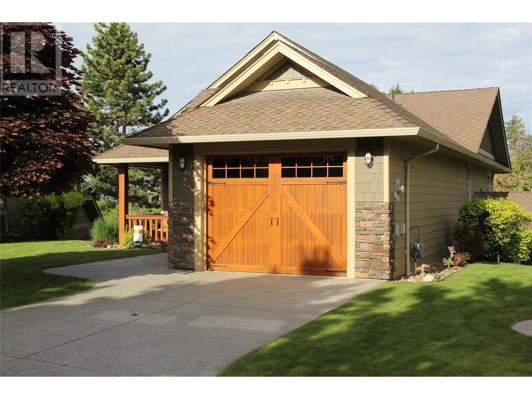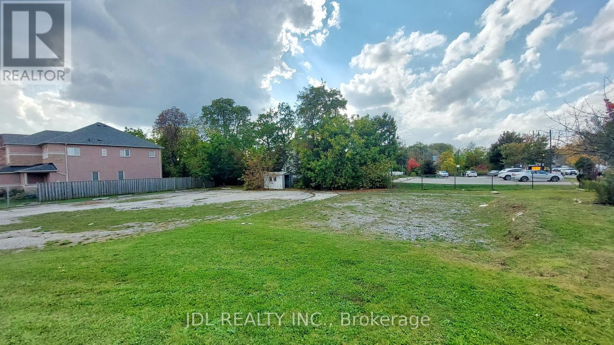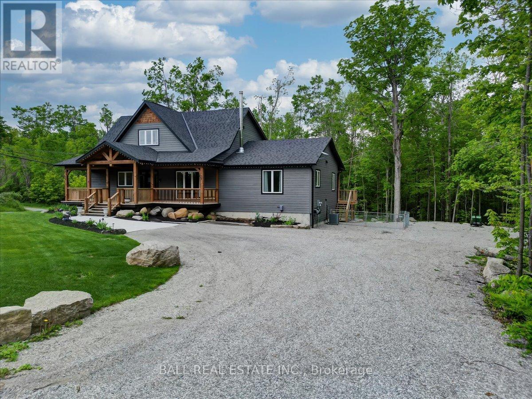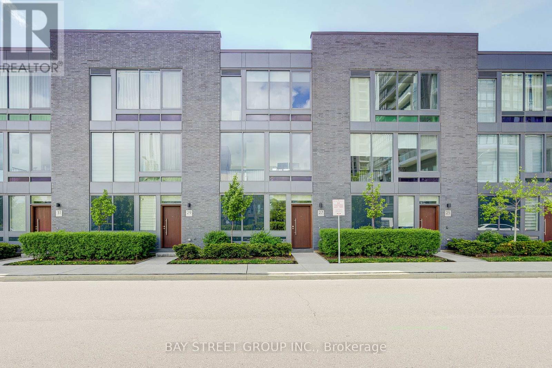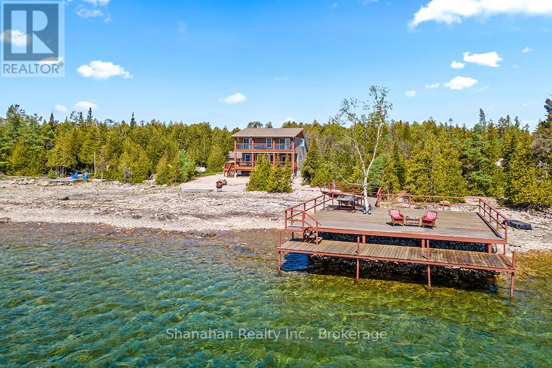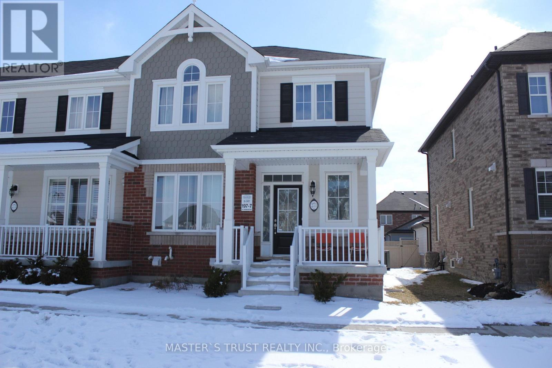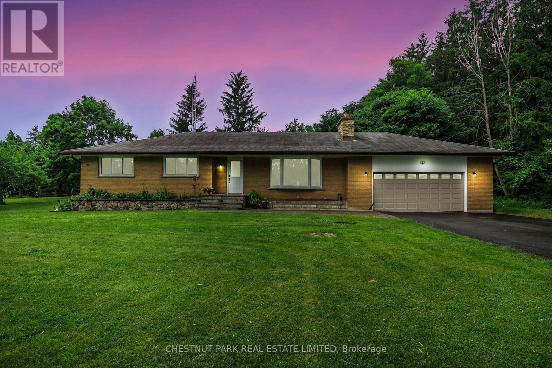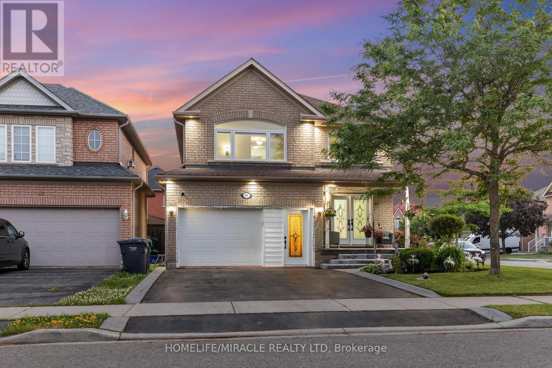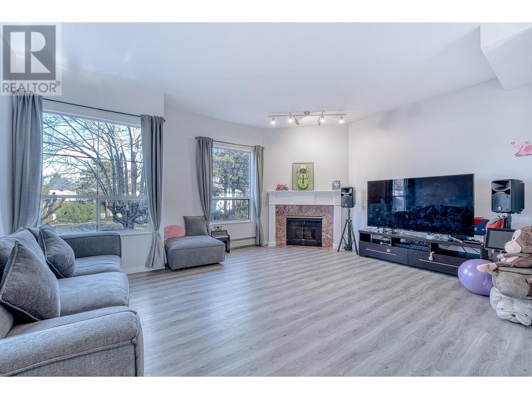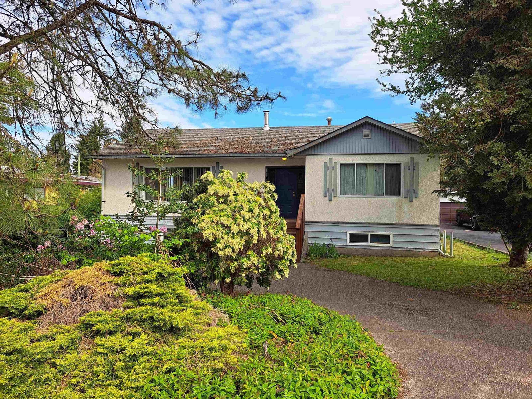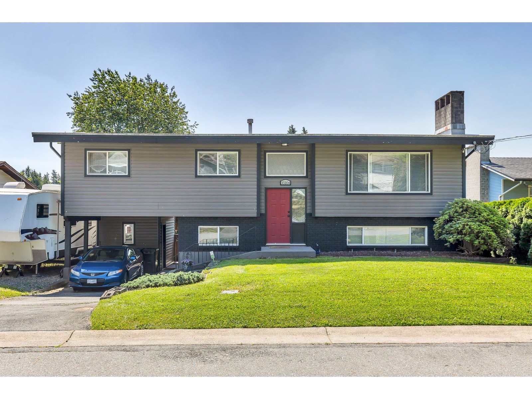3652 74 Av Nw
Edmonton, Alberta
Are you looking for a Truck Yard within the city? Well look no further, This 1.07 Acre Gravelled Yard is looking for its new owner. Have other plans? Well this is Zoned for Medium Industrial as well! Come take a look. (id:60626)
Maxwell Devonshire Realty
75 Treetops Boulevard
New Tecumseth, Ontario
Welcome to 75 Treetops Blvd - a spacious 4 bedroom family home in Alliston's sought after Treetops Community. This beautifully designed 2-storey detached offers approximately 2,850 sq ft of living space on a generous sized corner lot. Situated directly across from parks and near top-rated schools, it's the perfect setting for family life in a vibrant, growing neighborhood. Featuring 4 bathrooms, open concept layout with 9 ft ceilings, large primary suite with a 5 piece ensuite + walk-in closet, main floor laundry for added convenience, attached double garage with private double driveway, unfinished basement with potential for customization, and backyard sun deck and patio - ideal for entertaining. This home provides the perfect backdrop for your lifestyle! (id:60626)
Vanguard Realty Brokerage Corp.
74 Aaron Drive
North Qu'appelle Rm No. 187, Saskatchewan
If you’ve been dreaming of escaping the hustle of city life and embracing the peace of lakeside living, 74 Aaron Drive on Echo Lake is waterfront lot. Just a short commute from the city, this stunning lakefront home offers the perfect balance of convenience and tranquility. Home will be built by Authentic Developments, this walkout bungalow offers 1,603 square feet on both the main and lower levels. The main floor features three spacious bedrooms and two bathrooms, while the fully developed basement adds two additional bedrooms and another full bathroom — perfect for hosting family or guests. The home comes complete with a drilled well, a 2,500-gallon septic tank, and a commercial-grade reverse osmosis system. Inside, you’ll find upscale touches like a custom tile shower, a freestanding tub, and a cozy fireplace, all complemented by a completed deck that extends your living space outdoors. Best of all, construction hasn’t started yet, which means there’s still time to personalize the layout and finishing details to perfectly reflect your style and budget. Boathouse and landscaping could be added for additional cost. Whether you're seeking a weekend retreat or a full-time lakeside residence, this is your opportunity to make lake life a reality. Let the planning begin. (id:60626)
Authentic Realty Inc.
61 Cape Road, 67 Cape Road
North Lake, Prince Edward Island
HOUSE, RESTAURANT AND COTTAGE. Here is your opportunity to own an incredibly unique property on the beautiful North Shore of PEI! This special property located in North Lake, provides beach access right out front of your door, and boasts panoramic views of the Gulf of St Lawrence. Take a 2 minute walk to the well known North Lake Harbour for your fresh off the boat lobster, your family and guests will love. The grounds feature a year round 3 bed, 2 bath home, separate cottage and "Boathouse" which has been a successful local restaurant for many years. If owning a restaurant is not your style, the Boathouse building itself can easily be converted in to multiple living quarters, or another business; the possibilities are endless. There have been plenty of updates including heat pumps, electrical, decks, roofs, insulation, septic and more. This property is already PEI Tourism approved, as both the cottage and home can be rented out. Don?t miss out on this amazing opportunity to both live, and work in one of PEI's most picturesque destinations. (id:60626)
Coldwell Banker/parker Realty Montague
305 Bellevue Street
New Denver, British Columbia
Peaceful, tranquil and beautiful are just a few words to describe this stunning two level Victorian style home. Breathtaking mountain and lake views await in your very own park like setting. Expansive 110-275ft/.568 acre lot offers countless possibilities all in a very private low traffic area. Steps to beaches, vast and numerous trails this location is second to none. The recently remodeled house has original wood flooring, two wood burning fireplaces, beautiful brickwork and a total of 7 balconies. The detached workshop and studio has coffee bar, full bathroom along with ample space for whatever the hobby calls for. Features also include a fenced garden, huge covered deck, container storage, fire pit and so much more. This New Denver gem is a must see. Undoubtedly, one of the area's most beautiful homes inside and out. Don't miss this very rare opportunity. (id:60626)
Fair Realty
17 Triton Brook Road, Fairmont
Fairmont, Nova Scotia
Very impressive property!! Ten minutes from Antigonish this spacious (5000+ square foot) home is located on 4.7 acres with captivating panoramic view of Antigonish Harbor, This acreage consists of two lots (17 & 18) located in a rural subdivision with privacy yet the feeling of a neighborhood! ICF (insulated concrete forms)construction providing efficient energy costs. The living room has a fireplace wall flanked by bookcases/shelving leading to a sunroom area leading to exterior balcony - dining area, open concept kitchen with cupboards galore - pantry - coffee station - 6 bedrooms, four and a half bathrooms, office spaces, family room with wet bar - attached two car garage - inground heated swimming pool, greenhouse, shed, pond - so many fabulous features inside and out! When viewing, allow sufficient time to see everything this home and property has to offer! (id:60626)
Royal LePage Highland Properties - D100
1874 Wilson Avenue
Toronto, Ontario
Freestanding commercial/retail building with fantastic signage exposure on Wilson Avenue. Rare opportunity for an investor in search of turn-key, hands off operation or the end user looking for unprecedented growth. Top to bottom renovations throughout ($$$) including brand new lighting, flooring, painting & roof. Central air & high efficiency furnace. Main floor with 4 offices + large open reception area, kitchenette & washroom. Lower floor with 3 offices, large reception area and 2 washrooms. Conveniently located at Weston & Wilson with easy access to Highways 401 & 400. Currently tenanted at premium market rent, option to be vacant upon new possession. Financials available upon request. **EXTRAS** Suitable for several professional uses: Medical, Accountant. lawyer, showroom, church, food, etc. (id:60626)
Royal LePage Your Community Realty
477 Fire Route 93
Havelock-Belmont-Methuen, Ontario
Spectacular lakefront retreat with TWO cottages on a Pristine Ontario Lake. Welcome to your dream waterfront escape! Nestled on the shores of one of Ontario's most sought-after lakes, this rare Kasshabog Lake property offers the ultimate in privacy, natural beauty, and family-friendly living. Set on a generous (2.24 acres!) lot with mature trees and over 240 feet of pristine shoreline, this unique offering includes two charming cottages, ideal for multi-generational families or hosting guests. MAIN COTTAGE: Lovingly maintained and insulated, the main cottage boasts 1 roomy bedroom, and an open-concept living and dining area with lake views, large level lawn perfect for entertaining or soaking up the sun. SECOND COTTAGE: The second cottage offers 3 bedrooms, a bright living space and a fully equipped kitchen-ideal for extended family, guests, or as a short-term rental. With its yard and lake views, it offers privacy without compromise. PROPERTY HIGHLIGHTS: Over 2 acres of land with room to explore, private dock, covered wet slip, shallow entry to hard bottom and deep water off the dock. Boat-friendly shoreline with excellent swimming and fishing. Year-round access and good proximity to nearby Lakefield or Peterborough for shops and cafes. Fire pit, storage sheds, and plenty of parking. This is a once-in-a-generation opportunity to own a legacy property on one of Ontario's most beautiful lakes. Whether you're looking for a peaceful family retreat, a recreational hub, or a smart investment, this lakefront gem delivers on every level. Both cottages are located high above the water to maximize views but with gentle stairs or an even more gentle sloped pathway, the great views do not compromise access to the waterfront for all ages (and knees). Don't miss your chance to own a piece of paradise. This property has been in the same family for over 60 years. PLEASE NOTE: In Google Maps type: #477 Fire Route 93, LAKEFIELD to get the proper directions/location. (id:60626)
Royal LePage Frank Real Estate
1245 12th Avenue Sw
Moose Jaw, Saskatchewan
INVESTMENT OPPORTUNITY – 12-SUITE APARTMENT IN MOOSE JAW! Seize this rare opportunity to own a well-maintained 12-suite apartment in the desirable South Hill area of Moose Jaw, just minutes from the military base and other major employers. With 11 updated two-bedroom suites and one bachelor suite, this property is a solid revenue generator with room for increased income. Built in 1977, the building has undergone key upgrades, including new boilers (2020), heat exchangers (2022), and replaced decks. Approximately half of the windows have been upgraded, and new carpet was installed in the common areas. Boiler-tied water heating system (120-gallon) plus an additional 60-gallon electric heater ensures reliable hot water. Other features: -14 electrified parking stalls (one per suite + two extra rentable spots at $50/month) -Coin laundry for extra revenue -Current monthly revenue of $10,200, with strong potential for increases With the Moose Jaw Base expanding (adding 2,000+ jobs) and the local pork plant seeking more workers, rental demand is set to rise. This is a prime opportunity to invest in a growing community with high rental demand. Don’t miss out—contact us today for more details! (id:60626)
Coldwell Banker Local Realty
27 Birdie Lake Drive Unit# 4
Vernon, British Columbia
Overlooking Birdie Lake – spectacular location, west facing view of hole 15 of the Ridge Course! A coveted, small enclave of only 6 exceptional craftsman style ranchers with walk-out lower levels in this full strata. #4 features open concept main floor with luxurious hardwood flooring, high trayed ceilings, a beautiful stone feature fireplace & extensive fir treatment throughout. Large kitchen with lots of cabinetry, walk-in pantry, stainless appliances including a wine fridge, island bar & quartz countertops. Retreat down to your family room, 2 primary bedrooms both with ensuites. Covered flagstone front porch, covered deck with remote controlled sunscreens & covered lower patio provide just enough shade to enjoy that late afternoon refreshment as you watch golfers going for that hole-in-one! An extra deep single car garage easily fits your car + golf cart. Golf membership available, valued at $55,000 with $13,750 transfer fee payable by buyer within 12 months of closing. Having two world class golf courses to play is a golfer's dream come true! And only a short distance away, just up the hill, we couldn't have asked for a better neighbour with Sparkling Hill Wellness Hotel & their beautiful world class spa. Sparkling Hill is the world's best wellness hotel in the mountain category! Kalamalka & Okanagan Lakes are a short drive for untold hours of boating & swimming! Skiing at Silver Star is only 45 minutes away! See why this is one of the best places to live! (id:60626)
Rockridge Real Estate Company
47 Victoria Street W
New Tecumseth, Ontario
Popular central location in downtown commercial core of the expanding community of Alliston. This mixed use building offers a total of approx. 4200 sf of residential/commercial space with approx. 2111 sf of commercial space including both front & rear access for main level and part of lower level accessible by rear entrance. Lower level also features 2 commercial units with street access. The 2 residential units on 2nd floor include a 2 bdrm apt with walkout to deck and parking plus a bachelor apt. There are a total of 3 commercial & 2 residential units with 4 building entrance doors and 4 private parking spots plus convenient access to Green P parking lot. (id:60626)
Royal LePage Rcr Realty
Lot B - 0 Melbourne Drive
Richmond Hill, Ontario
Attention Builders and Investors! Vacant Land for sale! Design and Drawing of a 3700 Sqft detached house is available. Can be sold together with Lot A (1061 Elgin Mills Rd E) and Lot C (0 Melbourne Dr, Lot C). **EXTRAS** Full Legal Description: PART LOT 25, CONCESSION 2 MARKHAM, PART 3, PLAN 65R37040 TOWN OF RICHMOND HILL (id:60626)
Jdl Realty Inc.
18 Six Foot Bay Road E
Trent Lakes, Ontario
Discover this incredible opportunity to own a stunning 2.5 year old custom home with in-law suite. Featuring five bedrooms and four bathrooms, this home boasts more than 5000 square feet of finished living space. On the main floor you will find a gourmet kitchen with large island, stainless steel appliances, quartz counter tops, and family room with a wood burning fireplace. The primary bedroom is a true retreat, boasting a large en-suite that offers both comfort and privacy. The upper level offers 3 large, bright bedrooms, one currently being used as an office and there is also a full bath. The walkout basement is perfect for entertaining either on the patio or at the expansive custom bar. Additionally, the basement contains a spacious rec room with propane fireplace, workout area, workshop, a bonus room, and full bath. The open concept main floor in-law suite is completely self contained with 1 bedroom, 1 bath, kitchen, private entrance with covered deck and separate laundry. Take advantage of the large front porch or walk out of the kitchen to a cozy covered porch to enjoy the outdoors. Perennial gardens and professionally landscaped yard add to the beauty of this home. This property is conveniently located a short walk to Sandy Beach, minutes to a golf course and marina, and less than five minutes from Buckhorn, where all amenities are available. (id:60626)
Ball Real Estate Inc.
27 Sonic Way
Toronto, Ontario
This luxury 3-bedroom townhouse features 9-foot smooth ceilings throughout. Sunlight pours in through floor-to-ceiling windows showcasing park views. The open-concept kitchen impresses with custom cabinetry, stone slab countertops, and an oversized island. The ground-level suite offers heated floors, a kitchenette, private washroom, and separate entrance - ideal for guests or rental income. Enjoy direct garage access from the foyer. Premium condo amenities include a gym, sauna, game rooms, and rooftop barbecue area. The location can't be beat - walkable to the future Crosstown LRT and TTC hub. Surrounded by parks and shops, it's minutes from the DVP, 401, Science Centre, and Museum. (id:60626)
Bay Street Group Inc.
409 Eagle Road
Northern Bruce Peninsula, Ontario
Stunning custom waterfront home on Eagle Harbour. Walk in the door and feel embraced by the warmth and detail you instantly feel. Entering the foyer with a double closet, take in the open concept main floor with windows all across the back looking directly at the clear blue waters of Lake Huron. The custom staircase was fashioned with Beech wood. The kitchen boasts solid wood cabinets, quartz counters, a unique wood decorated island with the stove that has a rising vent with the push of a button. Black stainless appliances and a wine fridge. Tasteful cottage like light fixtures throughout. Enjoy dining with the water views. There are two doors that take you out to the lower level deck with a live edge bar. The living room has a no mess propane fireplace surrounded by stone and and wood. All wood on walls, ceilings and in closets is Western red cedar. There is no carpet in this home, areas throughout have engineered hand scraped hardwood and porcelain tile. Open the sliding barn door to enter the office space with two windows bringing in natural light. After a day out on the pier or playing on the water, come right in to the main floor bath with an amazing large shower. Multi head shower system to enjoy in the river rock shower. Upstairs the primary bedroom has doors out to the upper deck, a large walk in closet with window and your private 5 piece bath with luxurious soaker tub and separate shower. Second bedroom also has doors leading to the upper deck, and there is a spacious third bedroom. Washer and dryer are located in a closet on second level. The outdoor decks have glass for clear views. The pier has been built with steel and wood on rock cages that is friendly for many aquatic species. Water and Electrical lines are ready for hook up on the huge platform. A lower level on the pier is ideal to moor kayaks and canoes. There is a separate garage and parking for many cars in the gravel laneway. Truly a one of a kind. Move in and enjoy life. (id:60626)
Shanahan Realty Inc.
271 Riverlands Avenue
Markham, Ontario
Gorgeous 1,800 Sqft. Freehold Townhome, An end unit similar to a Semi. Tucked Away In A High Demand Markham Neighbourhood. This Beautiful Home Features A Family-Sized Upgraded Kit W/Granite Counters & Large Island, Family Rm, 3 Bdrms, 3 Baths W/Granite Counters, 1 Double Car Garage,. Park facing great view. (id:60626)
Master's Trust Realty Inc.
89&93 Queen Street
Chester, Nova Scotia
TWO HOMES. TWO PROPERTIES. TWO OPPORTUNITIES IN CHESTER VILLAGE An Exceptional Opportunity in Nova Scotias Coveted South Shore Village. A rare & remarkable offering own not 1, but 2 charming homes side by side in the heart of Chester, just steps from the vibrant downtown core. Whether you're seeking a savvy investment, a family compound, or your dream coastal retreat, 89 & 93 Queen Street deliver versatility, character, & location in equal measure. 89- Step into a timeless 2-storey home where character meets comfort. With original hardwood floors & cozy brick fireplace, this 4-bed, 1-bath residence exudes warmth & charm. The spacious kitchen & dining area offer the perfect setting for family meals or entertaining. Enjoy a covered front porch for morning coffee and a private backyard oasis ideal for evening gatherings. 93- From its striking curb appeal to its sun-drenched interior, this home is a true standout. Inside, youll find lovingly preserved details: original wide plank floors, graceful butler staircase, built-in cabinetry, & a sunroom straight from the pages of a magazine. Featuring 2 bed, 2 full bath, and a spacious living room/dinning room with propane fireplace, this home invites relaxation & reflection. The lush, park-like yard offers complete privacy with beautiful landscaping, fenced yard, & cozy firepit area for nights under the stars. Location Highlights: Just 2 blocks from Chesters charming downtown Walk to The Focsle Pub, Kiwi Café, Rope Loft, boutique shops, Chester Playhouse, golf course, yacht club, & marina2 blocks in either direction to the water Convenient access to groceries, gas, & local amenities Only 45 min to Halifax, 30 to Bridgewater Live, rent, or invest-both homes have proven rental histories as long-term & vacation properties since 2018. This is a truly unique chance to secure two turn-key homes in one of Nova Scotias most desirable seaside communities. Your coastal lifestyle opportuinty awaits! See list of upgra (id:60626)
Royal LePage Anchor Realty
606 Main Street
Wolfville, Nova Scotia
Welcome to 606 Main Street, where location meets impressive cash flow. This exceptional income property is bringing in close to $130,000 annually, a rare find in one of Nova Scotias most sought-after rental markets. Located just steps from Acadia University and downtown Wolfville, the property features a beautifully maintained century home and a fully detached, newly renovated carriage house. The carriage house includes two self-contained 2-bedroom units, with the lower level completed in 2025 and featuring brand new finishes and a privacy fence. Inside the main home, youll find two spacious 4-bedroom units across two finished floors. Significant upgrades completed in 2020 include a new sewer lateral, added bathrooms, laundry, and full kitchens, maximizing rental appeal and long-term value. With now three separate power meters, fixed-term leases in place until May 1, and some utilities now covered by tenants. this property offers a high-return opportunity. Theres even potential to finish the attic for added revenue. Turn-key, income-producing, and ideally located this is Wolfville investment real estate at its best. (id:60626)
Exit Realty Town & Country
5102 Trafalgar Road N
Erin, Ontario
Welcome to this recently updated 3 bedroom, 2.5 bath raised brick bungalow set on a spacious 1.05 acre lot. Enjoy the best of country living with the convenience of town just minutes away. Only 15 minutes to Georgetown and GO Transit, 30 to Guelph, and 10 to Erin or Hillsburgh. Step inside to all-new hardwood flooring on the main level and a bright, open-concept layout. The kitchen, dining, and living areas flow seamlessly together, perfect for entertaining or family living. You'll love the built-in storage, elegant display cabinets, quartz countertops, oversized island with seating, with recessed pot lighting throughout. The main floor also features a primary bedroom with a private 2pc ensuite. Downstairs, the fully finished lower level offers incredible flexibility - with a spacious family room / office, exercise area, workshop, laundry, bathroom, and plenty of storage. There's ample space to easily add a fourth bedroom if needed. Don't miss this move-in ready home that offers both privacy and accessibility - book your showing today! (id:60626)
Chestnut Park Real Estate Limited
44 Newark Way
Brampton, Ontario
Rare Find! Beautiful Corner Lot Detached Home With Exceptional Curb Appeal & Legal Basement. This Lovely Home Features A Fenced Backyard, 3+2 Bedrooms, 3+1 Bathrooms, 1 + 1 Kitchens & A Bonus Family Room Loft Upstairs. Gorgeous Double Door Entry Which Leads To The Living Room Featuring Pot Lights & Hardwood Flooring With Vast Windows For Ample Amount Of Natural Sunlight. Enjoy Your Very Own Laundry Room With Sink On The Main Floor With Crown Molding Throughout. The Kitchen Is Equipped With S/S Appliances, Gas Stove & Backsplash. Convenient Access To The Backyard Through The Dining Room Great For Entertaining Family & Friends. Enjoy Utmost Privacy With A Fenced Backyard & 2 Generous Size Sheds For Extra Storage. Making Your Way Upstairs You Will Find A Bonus Loft Area With A Fireplace To Enjoy Those Cozy Movie Nights With Family!!! The Master Bedroom Has Upgraded Custom Clothing Wardrobe With A W/I Closet & 4 Piece Ensuite With A Soaker Tub & Separate Tiled Walk In Shower. The Basement Is Legal With A Seperate Private Entrance & 2 Spacious Bedrooms. Basement Finished & Complete (2023) With Brand New S/S Appliances. Brand New Windows Installed (2022), Front door Installed (2022), Brand New A/C Unit Installed 2019, Brand New Furnace Installed (2019), Sprinkers Installed July (2022), Roof Replaced (2015). Great Location Behind Plaza, Freshco, Banks, Gas Stations, Fast Food Restaurants, School, School Bus Route, Public Transit, Cassie Campbell, Golf Range, Parks, Trails & Ponds. This Lovely Home Is Great For Investors Or Buyers Looking To Move In The Main Floor While Renting The Basement For Extra Income. (id:60626)
Homelife/miracle Realty Ltd
34481 Merlin Drive
Abbotsford, British Columbia
Big Beautiful Family home on .3 of an Acre in EAST ABBOTSFORD! This rare find in the McMillan neighborhood features 5 bedrooms, 3 bathrooms, nearly 2500 sqft of living space in addition to almost 500 sq ft of outdoor living/decks. This home has been loved by 1 family for over 20 years. There have been many updates over the years including the crown jewel; a beautiful kitchen with gas range, stone counters, light colored ceiling height cabinets, pantry and eating bar. The property is private and park like with ample useable flat ground for your trampoline, pool, or playground. The yard is encompassed by mature trees that provide privacy and shade. Any gardener will enjoy the lush gardens with large backyard garden shed the variety of bountiful fruit trees. (id:60626)
Stonehaus Realty Corp.
19 7380 Minoru Boulevard
Richmond, British Columbia
Welcome to Maple Court, located in the desirable Brighouse South area.2023the seller completed a full renovation, featuring new engineered hardwood floors, fresh paint, a modernized kitchen, and updated bathrooms.This spacious townhouse offers over 1900 square feet of living space, including 4 bedrooms, 2 full bathrooms, 2 half bathrooms, and 3 balconies with north/south exposure. The large living and dining rooms feature 10-foot ceilings, large windows, a gas fireplace, and a side-by-side double car garage. Additional features include in-suite laundry, 3 parking spaces, pet allowance with restrictions, and no rental restrictions Located within the catchment areas of Richmond Secondary School (with an IB program) and Ferris Elementary School. (id:60626)
RE/MAX Crest Realty
14073 113 Avenue
Surrey, British Columbia
2730 sq ft 2-level bungalow w/walk-out basement on 8354 sq ft lot with R3 zoning. 2 bed, 1.5 bath upstairs and 2 bed+den/1 bath suite below w/private entry on quiet, no-through street. Surrey Traditional School, James Ardiel Elementary school just 2-3 blocks away. Bus stop 1 block away. Parking for 7 vehicles on property. Large, flat north-facing rear yard. Close to Guildford Mall, Central City, King George Boulevard, Hwy 17 & Hwy 1. Quick completion possible to get into this great neighbourhood. (id:60626)
RE/MAX Crest Realty
35104 Spencer Street
Abbotsford, British Columbia
Entertainers dream! Imagine yourself having a get together of your friends. Kids playing in the pool, adults lounging enjoying the beautiful day, the smell of the BBQ cooking up a feast. This can all happen here. Incredible backyard with a pool to enjoy. Plenty of room for multi families to come over. Need room for tools?? Small shop has room for them and space to tinker! Don't worry about having to fix things up. This home has had many updates and looks incredible!!! A must see! The open concept upstairs is great for keeping an eye on kids while in the kitchen, or just being able to conversate with others in another room. Take advantage of the summer heat and make this home yours and enjoy the yard and pool! (id:60626)
Exp Realty Of Canada


