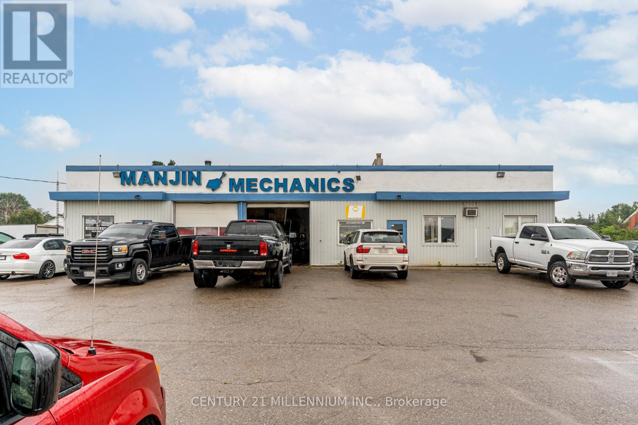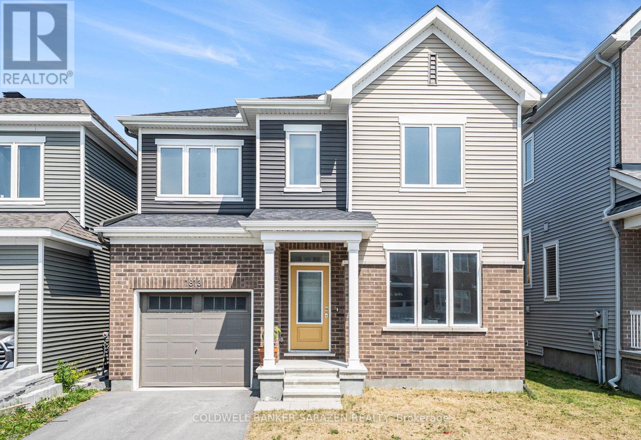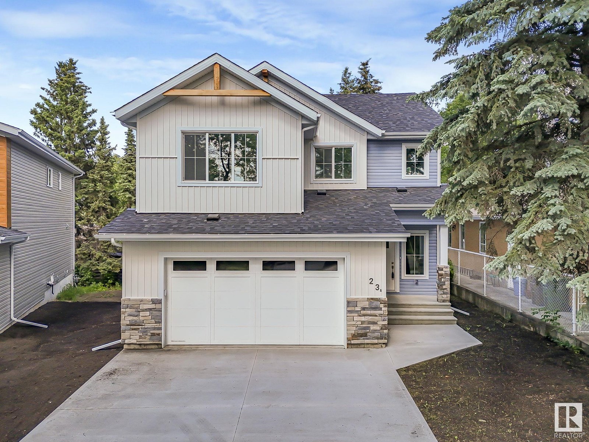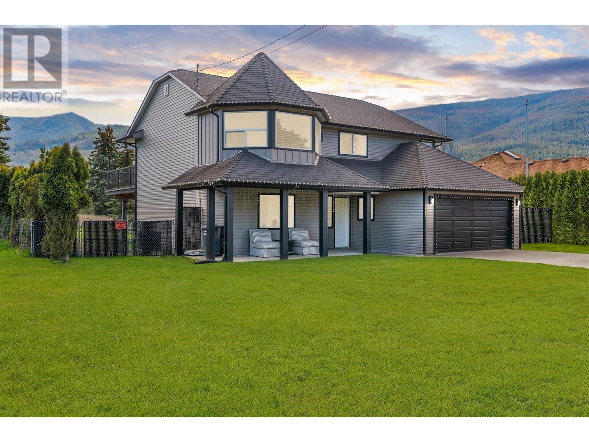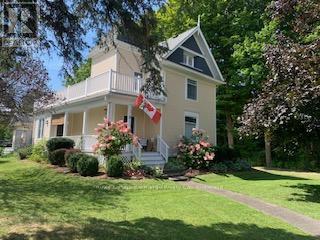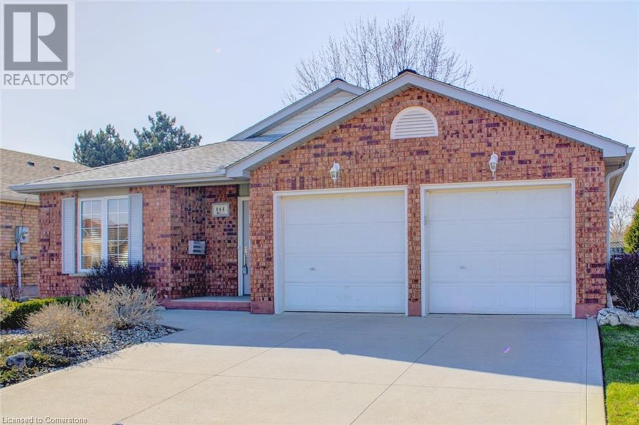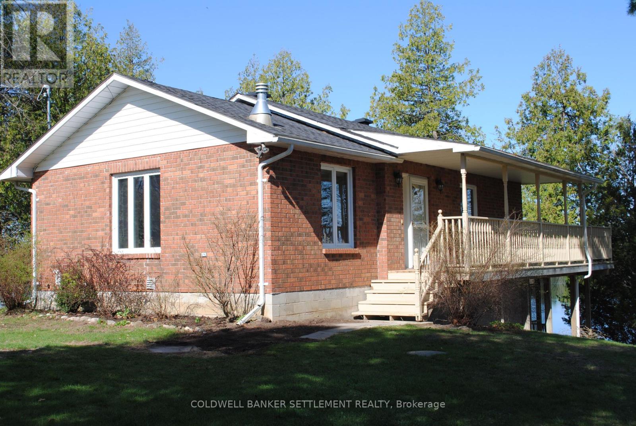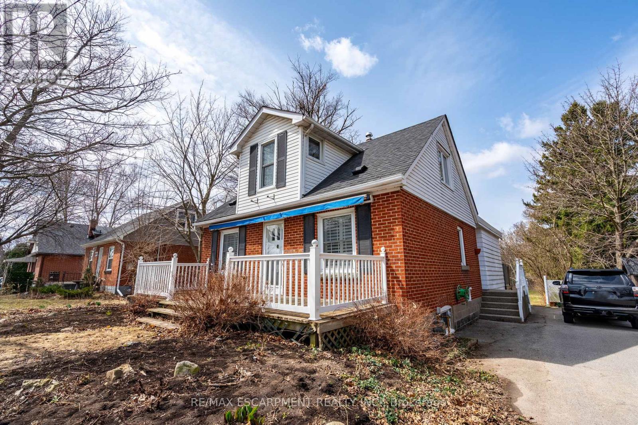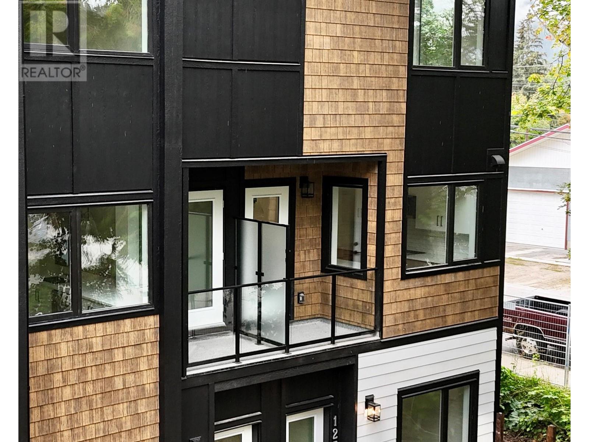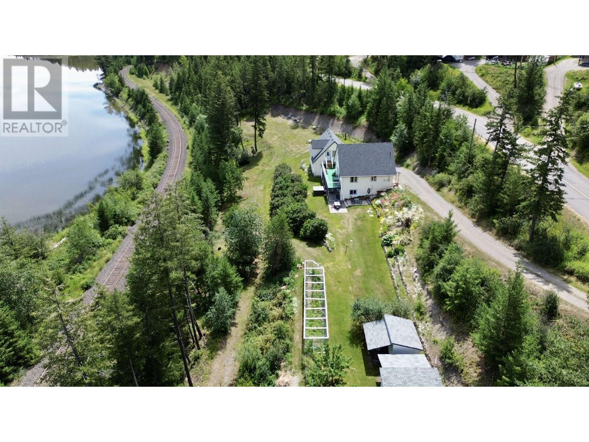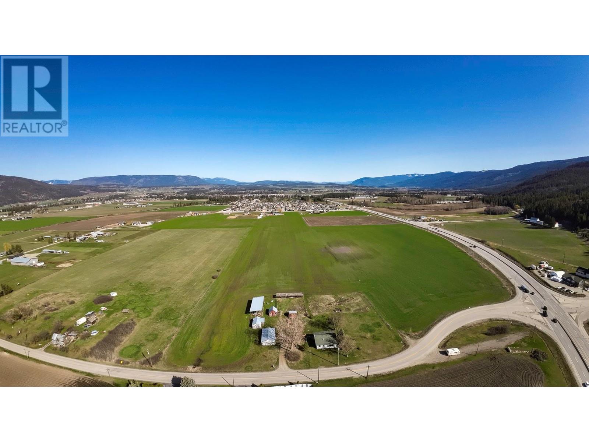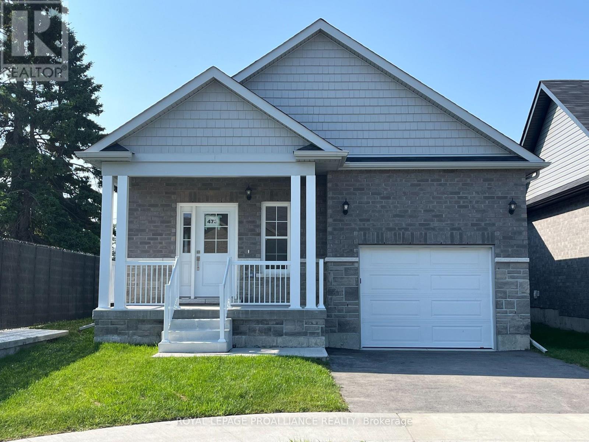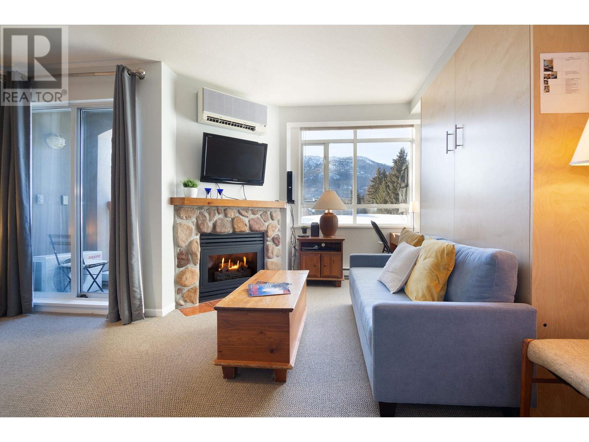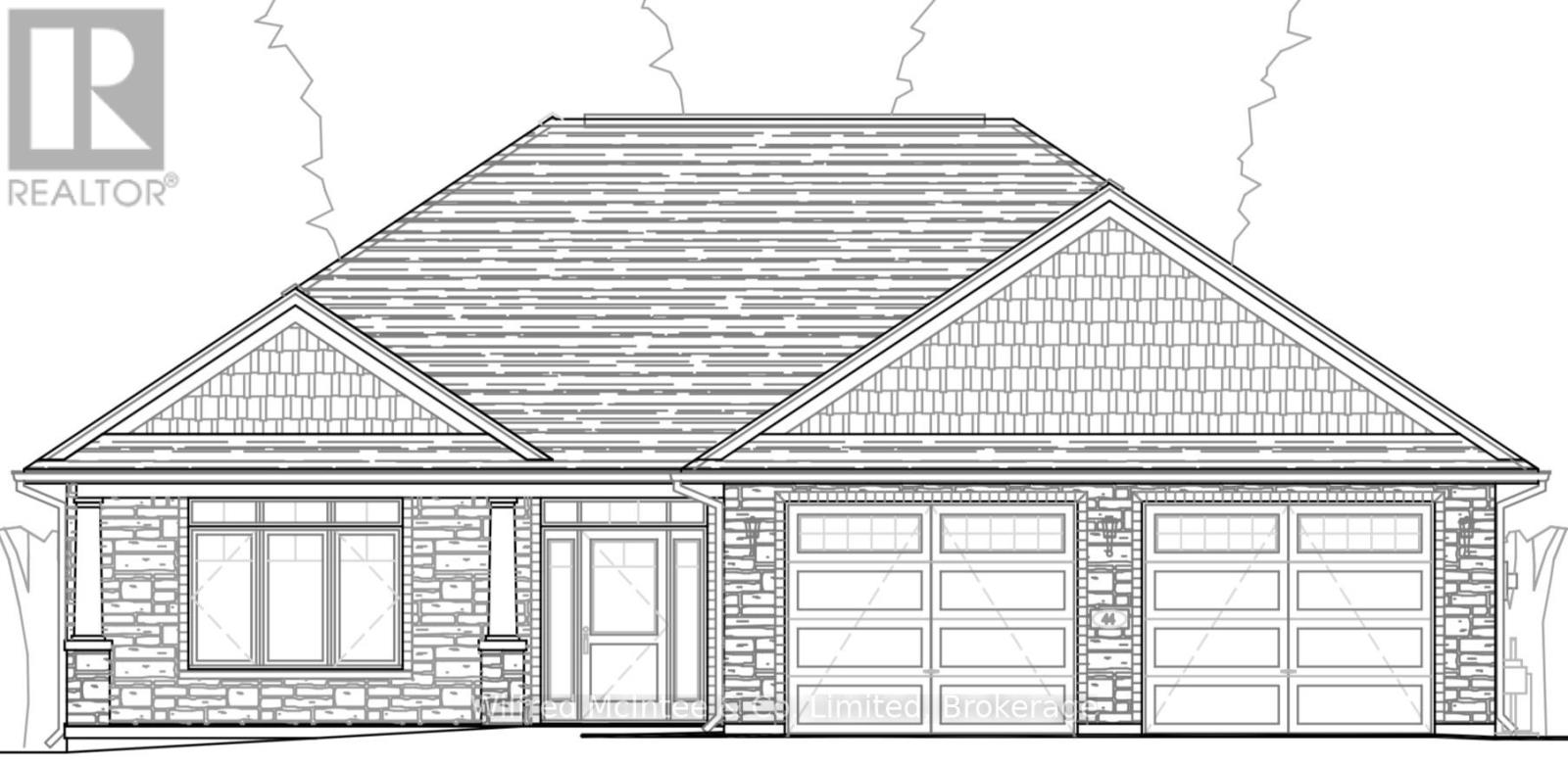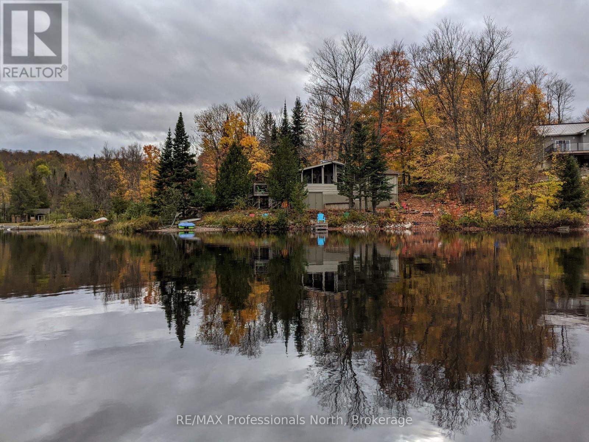818 Galbraith Place
Kelowna, British Columbia
Welcome to 818 Galbraith Place! This custom built, wheelchair-accessible rancher is located in a quiet North Rutland neighbourhood close to schools, parks, and amenities. The home features 3 spacious bedrooms and 3 full bathrooms; Two of the bedrooms offer private 3-piece ensuites, and the primary ensuite has space to add a bathtub, if desired. Enjoy a bright, open-concept layout with a spacious living area and a functional kitchen featuring an island with barstool seating, ample cabinetry, and a large pantry. A fully enclosed sunroom off the laundry room provides a comfortable indoor-outdoor space to relax. The attached two-car garage is accessed via a rear laneway, and includes generous driveway parking. Low maintenance landscaping in the front of the home makes this an ideal option for retirees or small families seeking a strata alternative. This is a must-see property at an affordable price point! (id:60626)
Engel & Volkers Okanagan
4 Bradley Bay Road
Trent Hills, Ontario
Year-Round Waterfront Paradise with Breathtaking Views on maintained road. Discover your own private oasis with wide-open panoramic water views facing west and south, perfect for enjoying stunning sunsets and all-day sunshine. Ideal for boating enthusiasts, passionate anglers, and avid swimmers, this home is a dream come true. Located on the renowned Trent-Severn Waterway, explore from Lake Huron through Lake Ontario and out toward the St. Lawrence or Niagara region. The private dock offers easy access to endless aquatic adventures. Completely renovated to the studs 16 years ago, this meticulously maintained home boasts modern comforts and thoughtful details. Enjoy year-round comfort with an efficient heat pump system offering heating and cooling. A drilled well, professionally installed provides reliable water access. Sustainable living is within reach thanks to a wired 175-watt solar panel, providing additional power assistance . Inside, the home features a welcoming, open-concept layout designed for easy living and entertaining. Smart lighting with app controls, safety door features, 100-amp breaker panel, convenient pocket doors in bedrooms, and a built-in kitchen island with storage enhance everyday convenience. Step outside to find four versatile sheds, one beautifully converted into a charming sunroom on the deck perfect for relaxing afternoons by the water. This move-in-ready property presents a rare opportunity to secure waterfront living (id:60626)
Kic Realty
41401 Amberley Road
Morris Turnberry, Ontario
HUGE FRONTAGE ON HWY 86, 5 minutes south east of Wingham. 399ft of frontage on Highway , 2 acres with Few trees and flat, approx 5000 sq ft Building. Building has 6 Roll-up doors and 1/3 asphalt with ample parking.Current use includes Auto sales and car repair. Has Flexible zoning that also permits ample options for the land, request zoning bylaw. Serviced with Natural Gas. Same ownership since 1983 and years of built in good will, offer opportunity for a new operator to assume any returning business under their own brand. This building and land to be sold vacant and as is. Seller will consider offering vendor financing. **EXTRAS** Also permits: Boat, snowmobile, motor home; other permitted uses: car wash, Bed & Breakfast, Restaurant, Hotel/Motel, commercial Warehouse, contractors' yard, Dwelling units, Funeral Home/Garden Centre/Gas StationMedical, Vet, & many more. (id:60626)
Century 21 Millennium Inc.
1813 Haiku Street
Ottawa, Ontario
This home offers over 2,300 sq. ft. of living space, including a fully finished basement. The main level features a spacious, bright living room, and a modern kitchen with quartz countertops, island, and stainless steel appliances.Upstairs, the large primary bedroom includes a walk-in closet and an ensuite, along with three additional well-sized bedrooms and a full main bathroom.The finished basement offers a cozy family room and plenty of storage space.perfect for young couples, growing families, or retirees.Located with easy access to daily amenities, this home combines comfort and convenience.The front and back lawns have been completed.new photos will be updated soon! (id:60626)
Coldwell Banker Sarazen Realty
23a Sable Cr
St. Albert, Alberta
This stylish two-storey home blends comfort and function with thoughtful design. The main floor offers an open-concept great room with a gas fireplace, a spacious kitchen with granite counters, wood cabinets, a walk-in pantry, and direct access to a large backyard deck. A mudroom connects to the insulated, drywalled double garage, and main-floor laundry adds convenience. Upstairs, you'll find three bedrooms, a four-piece bathroom, and a bright bonus room ideal for movie nights or a play area. The primary suite features a walk-in closet and private ensuite with soaker tub and separate shower. Finishes include custom maple railings, brushed nickel fixtures, white doors and trim, neutral paint, hardwood laminate flooring, and plush carpet. The basement is framed and insulated, ready for your finishing touch. Close to all amenities. New Home Warranty (1-2- 3 - 5 - 10 years). (id:60626)
RE/MAX Professionals
2260 Okanagan Street
Armstrong, British Columbia
If the kitchen is the heart of the home—this one’s beating strong. At 2260 Okanagan Street, the show-stopping chef’s kitchen features a massive island that seats six, complete with a glass-top stove inset for cooking and entertaining at the same time. The layout flows effortlessly into the living area, ensuring no one misses a moment. A front door leads to your elevated deck, perfect for BBQs or morning coffee, and the kitchen sink overlooks it all. The main level includes three bedrooms and two bathrooms, with a spacious primary suite and private ensuite. Downstairs, the grade-level entry opens into a welcoming family room with a cozy natural gas fireplace, plus a fourth bedroom and full bathroom—ideal for guests or teens. Need storage? You’ve got it, along with a laundry room and a bonus flex space that can adapt to your needs. The double garage adds even more function, but the real bonus? Two separate side parking areas—bring your boat, RV, or toys. The backyard is fully fenced, making it safe for kids and pets, and you’re just a short stroll from Armstrong’s local shops, markets, and schools. Vernon is only a 12-minute drive away. Big kitchen energy, space for everyone, and room for everything—this one’s got it all (id:60626)
Real Broker B.c. Ltd
8 Queen Street
Huron-Kinloss, Ontario
Charmingly Updated Victorian Home: Welcome to 8 Queen St., a stunning masterpiece beautifully blends historical appeal with modern amenities. This Century Home, built originally in 1890 and complemented by a recent addition, boasts many modern updates and an attractive façade highlighted by a striking turret, two upper and lower wrap-around porches, newer vinyl siding with elegant cedar shake accents. Step inside to discover a bright and airy atmosphere, featuring a spacious open-concept dining room with a bay window alcove, a living room perfect for both relaxation and entertaining and knotty pine flooring. Central Air will keep you cool. Or - enjoy the warmth of a propane fireplace in the cooler months and efficient forced air gas heating year-round. The well equipped kitchen, breakfast nook and large pantry offers everything - even a garburator. The basement supplies abundant storage and work space. The foundation is beautiful stone and in excellent shape. With three-quarter acres of landscaped lot, this property offers privacy while still being conveniently located just a short stroll from downtown and local community services. The wrap-around porch (27') and balcony (40') plus two patios invite you to soak in the surroundings, making them ideal spots for morning coffee or evening gatherings. Additionally, the property includes a single detached garage and two practical outbuildings - a vintage outbuilding (24'X20') and a garden shed - that provide ample storage or project space. Experience the perfect blend of classic elegance and modern living in this exceptional property. Don't miss your chance to call 8 Queen St. your new home! (id:60626)
Royal LePage Exchange Realty Co.
868 Fairway Crescent
Kitchener, Ontario
Welcome to 868 Fairway Crescent! The perfect blend of comfort, convenience, and style in this beautiful 3-bedroom, 2-bathroom open concept bungalow. A rare opportunity for true single-floor living with no stairs! Ideal for anyone seeking easy mobility and main-floor convenience, this home has everything you need on one accessible level, including main floor laundry. Located in one of Kitchener's most desirable neighbourhoods, close to the Chicopee ski resort and tube park, and offering quick access to Hwy 8 and Hwy 401, while being nestled on a quiet low-traffic street. Surrounded by great schools, parks, recreational trails, the Grand River, and only minutes from Fairway mall and all the amenities Kitchener-Waterloo has to offer. Step inside to an open-concept layout that flows effortlessly from the spacious eat-in kitchen into the inviting living room which includes a cozy gas fireplace and a built-in wall unit. The home features a main 3-piece bathroom with a walk-in shower for added comfort and accessibility, a spacious primary bedroom with private 4-piece ensuite bathroom, and abundant closet space. Large sliding doors lead out from the living room to your private patio, complete with a retractable awning - perfect for outdoor relaxation, rain or shine. The partially fenced backyard offers just the right balance of space and privacy, and the oversized 2-car garage adds both convenience and extra storage. Whether you’re downsizing, looking for a mobility-friendly space, or just want the ease of everything on one level, this beautiful bungalow is a rare find. All appliances included: washer and dryer, dishwasher, stove, and fridge. Flexible possession, with immediate possession available. Viewed by appointment only - no open houses. Schedule your private showing today! (id:60626)
RE/MAX Twin City Realty Inc.
64 B7 Road
Rideau Lakes, Ontario
Welcome to Bass Lake. This lovely lake sits snug between the Big Rideau and Otter Lake and offers a quiet retreat for residents wanting to enjoy waterfront living at its best with great swimming, boating, fishing and beautiful sunsets. This 3-bedroom brick bungalow is easily maintained, with generous sized decks on the lake side facing west and a screened in sitting area perfect for enjoying those warm summer evenings with friends. There are lovely hardwood floors on the main level with a propane fireplace in the kitchen area and a 2nd propane fireplace in the lower family room. There is a lakeside walk out from this family room and 2 bedrooms. The primary bedroom on the main level has a three-piece bathroom and walk in closet with laundry. What a beautiful lot, nicely treed with a 2-car garage large enough for a workshop. This home is located in a waterfront area with lots of room for quiet walks on the private road and many trails to explore through the bush. A cottage association maintains B7 road, so it is in great condition and is plowed during the winter. Road association fee is $150.00/year plus a winter plowing charge of $400-$460/year. A nicely maintained home! Move in and get ready to start your summer of fun ! Some pictures are virtually staged. (id:60626)
Coldwell Banker Settlement Realty
2216 - 185 Legion Road N
Toronto, Ontario
MAINTENANCE FEES COVERED BY THE SELLER. Seller covering 6 (six) months of maintenance fees if sold firm by July 11th*. ALL utilities are included in the maintenance fee. This sun-filled 2-bed, 2-bath corner suite spans 925 SQFT and comes with two rare underground parking spots and a locker. Perched on the sub-penthouse with floor-to-ceiling windows, enjoy unobstructed northwest views and stunning sunsets. Open-concept layout, tons of storage, and a seamless indoor-outdoor vibe make this space perfect for relaxing or entertaining. Built by Camrost-Felcorp, The Tides offers resort-style amenities: outdoor pool, gym, squash courts, sauna, yoga studio, indoor whirlpool, party room, theater, library, and more. The 4th-floor terrace even has a running track and green space for kids. Steps to waterfront trails, parks, shops, restaurants, and just minutes to Mimico GO, TTC, and the Gardiner. (id:60626)
Chestnut Park Real Estate Limited
96 Prince Albert Street
Ottawa, Ontario
Welcome to 96 Prince Albert Street, located on a cul-de-sac in the vibrant community of Overbrook. This unique property has so many possibilities. Zoned R3M, the lot size opens the potential for a small multi-unit build, similar to many recently constructed on this desirable street at million dollar prices. However, this is also a welcoming home with an updated, open feel that can accommodate a modern family. It is a 4 bedroom, 1 1/2 bath detached house, ideally located just minutes from downtown, with easy access to the 417, public transit, Rideau River pathways and parks, the Ottawa baseball stadium and shopping at St. Laurent and the Train Yards. The spacious foyer leads to open living and dining rooms, making an entertainment area that runs the full depth of the house. The convenient kitchen has plenty of cupboards and counters, and leads to an amazing covered porch that spans a little more than the width of the house. There is still room behind for a good-sized yard and garden. There is a convenient powder room off the hall on the main level. Upstairs, there is a bright oversize principal bedroom. One other bedroom is being used a sewing and craft workshop. Another is set up as a gym space. The fourth bedroom now provides ample space for guests. A bright family bath completes the layout. In the basement, there is a large recreation room, a laundry and a big workshop. Investment or home, 96 Prince Albert does it all. (id:60626)
Royal LePage Team Realty
920 Pitcairn Court
Kelowna, British Columbia
Family oasis & rare offering! 4 bedroom, 2 bath, 2 kitchen home on quiet, Old Glenmore neighbourhood cul-de-sac. Large, flat property zoned MF1. Property needs TLC... bring your designs! 1.5 block walk to Glenmore Elementary School. Middle & high school buses come by just around the corner. (id:60626)
Macdonald Realty
53 8767 162 Street
Surrey, British Columbia
Welcome to Taylor by MOSAIC - a charming Georgian-style townhouse that combines comfort, style, and convenience. This bright and spacious home offers three bedrooms, 1.5 bathrooms, and 9-foot ceilings throughout. The main floor features durable laminate flooring and a large, open-concept kitchen with ample storage, perfect for everyday living and entertaining. Upstairs, you'll find two generous bedrooms, in-suite laundry, and a well-appointed full bathroom. Ideally located just a short walk to Holy Cross Regional High School and minutes from Surrey Sport & Leisure Complex, Transit, and Aquatic Park, with easy access to Fraser Highway, Highway 1, and Guildford Town Centre. Future-ready, this home is also close to the upcoming Fleetwood SkyTrain extension. (id:60626)
Srs Panorama Realty
2806 Upper James Street
Hamilton, Ontario
Welcome to 2806 Upper James, a well-maintained family home set on a deep 275 lot, offering the best of both worlds: quiet, country-style living with city conveniences just minutes away. This 3 bedroom, 2 full bath home with a functional layout and generous living spaces has so much to offer. This property features both an eat-in kitchen with a sunny breakfast nook and bay window, as well as a formal dining room. The kitchen has plentiful cabinetry, stainless steel appliances including a gas stove, built-in dishwasher, and a dedicated beverage counter with added counter space and display cabinets. Main floor highlights include formal living and dining rooms, a walk-out rear family room, a full 3 piece bath with in-floor heating, and the primary bedroom. Upstairs youll find two additional bedrooms and a 4-piece bath. The full basement remains unfinished but offers abundant storage and a dedicated workbench area. Notable updates: Furnace (2017), Electrical (100 amp, 2015), Septic (4207L, 2025). The backyard is ideal for gardening with established perennials, raspberry bushes, and room to grow your own vegetables. Property is serviced by municipal water. Conveniently located near the Hamilton Airport, Amazon distribution centre, golf course, schools, transit, parks, and major commuter routes including Highway 403. This is a great opportunity to enjoy a private, country-like setting just minutes from city amenities. (id:60626)
RE/MAX Escarpment Realty Inc.
1208 Douglas Street W
Revelstoke, British Columbia
Brand new premium townhome on Douglas Street in central Revelstoke just completed and ready for move in this spring. Raven Townhomes is a boutique enclave of 31 townhomes in one of Revelstoke's most sought after inner neighborhoods. Surrounded on one side by a forested ridge and facing the Monashee Mountain Range, these homes are in the perfect location to enjoy all of Revelstoke's amenities from a serene location. With yoga, massage and a bakery across the street and Revelstoke Mountain Resort under 15 minutes away, this is the perfect Revelstoke location. Every home has 3 bedrooms, with 2 masters on the top floor and 2 full ensuites along with a 3rd bedroom with its own bathroom in its own separate living space on the main floor. Finishing is premium throughout with hard surface plank flooring on every level and upper end designer details completing each home. An oversized heated garage with lots of space for gear and offstreet parking in the driveway is provided on every home. Amazing views, a low maintenance strata allowing a lock and leave lifestyle and large efficient floor plans along with excellent value all add up to make Raven Townhomes an ideal home ownership option in Revelstoke. Prices do not include applicable GST. (id:60626)
Coldwell Banker Executives Realty
22 Sunrise Bay Road
Elliot Lake, Ontario
For more info on this property, please click the Brochure button. Welcome to this 3 bedroom waterfront retreat surrounded by majestic trees on Dunlop Lake in Elliot Lake. This spectacular property sits on 1.28 acres with 152 feet of water frontage. The 1.5 story, 3 + 1 bedroom, 2.5 bathroom, has all that you need on the main floor; a large master bedroom with a full en suite bathroom and a walk out to the deck; a beautiful spacious kitchen with granite counter tops that leads to the great room where the open concept dining/living room; floor to ceiling windows and cathedral ceilings, provide the comfort and warmth from the magnificent Regency zero clearance wood burning fireplace. A spacious second floor, which overlooks the great room, also with a large full bathroom and 2 bedrooms. The partially finished walk out basement, with its open space, a large separate room, wrap around windows and a pellet stove, provides ample space for additional guests and entertaining. From the walk out basement, you can easily stroll to the waterfront along this level lot. This property offers 3 heat sources; large zero clearance wood burning fireplace on the main floor, a pellet stove in the basement and baseboard heating throughout. It is ideally situated on a municipally maintained year round road where you can enjoy the wilderness, fishing and endless trails for ATVing, hiking and snowmobiling. Investors will also appreciate the potential for a short term rental opportunity. (id:60626)
Easy List Realty Ltd.
1946 South Lakeside Drive
Williams Lake, British Columbia
* PREC - Personal Real Estate Corporation. This is the first time this beautiful home is on the market! The main home is 2 bedroom 2.5 baths. The open concept kitchen and living room overlook Williams Lake opening up to the sundeck with incredible views. The primary bedroom is on the upper floor with WIC, private bathroom and laundry. The walk-out basement features a spacious rec room for entertaining, opening up to a covered patio and hot tub. Double car garage has a 1-bedroom suite above. Tons of storage with 3 sheds and lean to's . Expansive gardens and fruit bearing trees are a welcome addition to this spectacular property. Imagine waking up on this 1.35 acre property only steps to Williams Lake and minutes to town. Walking trails on the property. (id:60626)
Royal LePage Interior Properties
126 Pleasant Valley Cross Road
Armstrong, British Columbia
Welcome to 126 Pleasant Valley Crossroad in Armstrong, BC. This 13.3-acre property is a blank canvas, perfect for setting up your vision of home. With 2 acres of this land being perfect for building your dream home, outbuildings, gardens and living space, and 11-plus acres of prime farmland that is currently being leased out. The property has easy service access to your electricity, cable, natural gas, and water, which come in from the Megan Creek Water District. Take advantage of the easy access to Highway 97; it's only a 15-minute ride to Vernon and less than 5 minutes to Armstrong and all its amenities. (id:60626)
Royal LePage Downtown Realty
473 Joseph Gale Street
Cobourg, Ontario
Welcome to East Village in the beautiful Town of Cobourg, a sought after community located a walk or bike ride to Lake Ontario's vibrant waterfront, beaches, downtown, shopping, parks and restaurants. This brand new, gorgeous 2 Bedroom, 2 Bath bungalow features stylish upgrades and finishes. Upgraded Kitchen with Island, modern light fixtures and loads of cabinet space. Open-concept Dining/Kitchen/Living Space with coffered ceilings. Relax in the Great Room or host family gatherings. Primary Bedroom with a walk-in closet and ensuite. Second Bedroom can be used as a Guest Room, Den or an Office for your work-at-home needs with available fibre internet. Upgraded oak stairs lead to your full Basement, perfect for storage, workshop or extend your living space even further with option to add Bedrooms, Rec Room and Bathroom (includes rough-in). Newly constructed, gorgeous privacy fencing and back deck. Attached garage with upgraded garage door opener. Includes Hi-Eff gas furnace, HRV for healthy living, Luxury Vinyl Plank & Tile flooring. Builder is registered with TARION for 7 Year Home Warranty Program. Easy commute to GTA via car or VIA. Enjoy living in Cobourg's beautiful east end location. Complete list of upgrades and optional basement floor plans available. Move right in and enjoy life in Cobourg...Immediate possession available! Interior photos are virtually staged. (id:60626)
Royal LePage Proalliance Realty
349 4314 Main Street
Whistler, British Columbia
Located in the heart of the Whistler Village, this studio features two queen Murphy beds, a cozy fireplace, in-suite laundry, a fully equipped kitchen, and an open-concept living space that is functional and inviting. Step onto your private deck to take in stunning mountain views before heading out to explore. Deer Lodge at Town Plaza offers many amenities, including a bike room, ski locker, hot tub, fitness room, and reception services. With all utilities (cable, internet, hydro, hot water, natural gas, heating, and reception)covered in the strata fees, ownership is seamless. Plus, Phase 1 zoning allows for unlimited personal use or nightly rentals. Turnkey, freshly painted and fully furnished, this is a prime opportunity for a hassle-free Whistler retreat and income generator. GST Applicable. (id:60626)
Whistler Real Estate Company Limited
308 5788 Vine Street
Vancouver, British Columbia
Welcome to The Vineyard, a charming 2 bedroom, 2 bathroom home in the heart of Kerrisdale-just steps from West 41st Avenue! This bright and spacious residence is located in a well-maintained low-rise wood frame building, offering a functional layout that´s perfect for comfortable living. Enjoy the convenience of being steps to boutique shops, cafes, top-rated schools, community centres, and transit. A rare opportunity to own in one of Vancouver´s most desirable and walkable neighborhoods. Live the Kerrisdale lifestyle today! Open house Saturday 14th 2-4pm, Sunday 15th 2-4pm. (id:60626)
Oakwyn Realty Ltd.
44 Mctavish Crescent
Huron-Kinloss, Ontario
Main Floor Living! Brand new 1972 square foot slab-on-grade bungalow in a new subdivision in the Village of Ripley. This property has 3 bedrooms, 2 bathrooms, and a 2-car attached garage. This home features an open concept kitchen, dining room and living room complimented by a gas fireplace and a walk-in pantry. The kitchen and bathrooms will be finished with custom cabinetry and quarters countertops. The primary bedroom contains a custom walk-in closet and a 5-piece primary bathroom featuring a tiled shower and stand-alone tub. This beautiful new built home is located on a sizable lot in a new subdivision in Ripley. (id:60626)
Wilfred Mcintee & Co. Limited
Wilfred Mcintee & Co Limited
39385 W 16 Highway
Prince George, British Columbia
5 Bedroom cabin on the quiet, east end of Bednesti Lake. Located on a peninsula gives every room a view of the lake. 105 Acres with shoreline on Tamarack Lake and Bednesti Lake. Wrap-around sundeck on all 4 sides, full kitchen, 2 pc bath and enclosed porch. There is an 8 x 10 bath house with washer, dryer and full bathtub/shower. A second cabin is 460 sq ft and unfinished. Boat launch, RV parking, and private gravel road from the highway. This recreation property has it all, a must see! All measurements are approximate, Buyer to verify if deemed important. (id:60626)
Royal LePage Aspire Realty
299 Sherwood Drive
Perry, Ontario
Nestled in a peaceful, protected bay on the shores of Foote Lake in Emsdale, this rustic 4-bedroom, 1-bath cottage is a dream come true for nature lovers and outdoor enthusiast. With calm waters and a sandy beach just steps from your door, it is the perfect place to unwind, explore, and create lasting memories. The cottage's open-concept design is inviting and functional, with vaulted ceilings that add a sense of spaciousness to the living room, kitchen, and dining area. Natural light pours in, creating a warm and welcoming atmosphere for cozy evenings by the lake. Step outside onto the large entertaining deck, a perfect space for summer barbecues, family gatherings, or simply soaking up the serene lake views. A romantic screened porch offers a charming retreat for morning coffee or a quiet moment with a delightful book as you enjoy the fresh breeze. Practicality meets charm with an enclosed lower level, providing plenty of storage for all your waterfront gear - kayaks, paddleboards, and more will have a home here, so you can keep the fun going without the hassle. Foote Lake offers tranquil waters ideal for swimming, paddling, and fishing, all surrounded by the natural beauty that makes Muskoka so special. Whether you are looking for a seasonal escape or a place to host year-round adventures, this lakeside retreat delivers the perfect blend of comfort and outdoor living with big lake views across from crown land. (id:60626)
RE/MAX Professionals North



