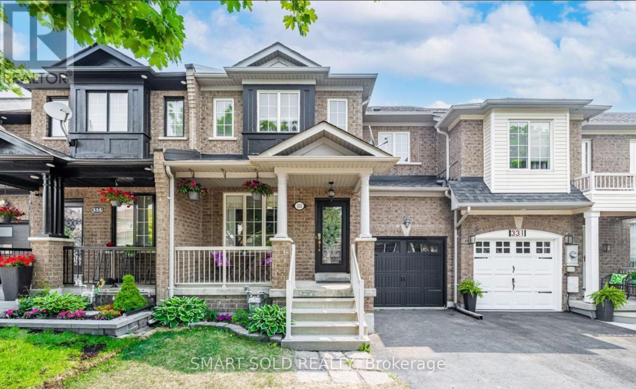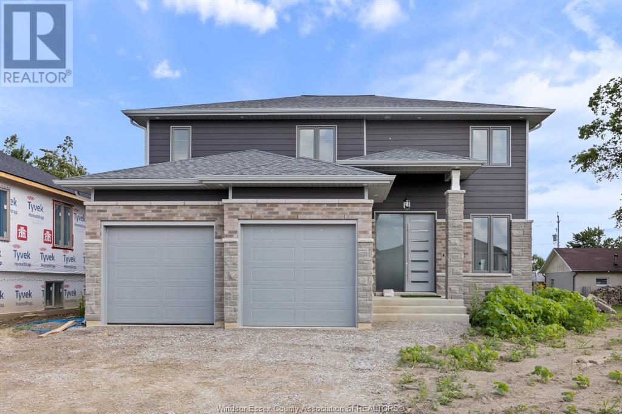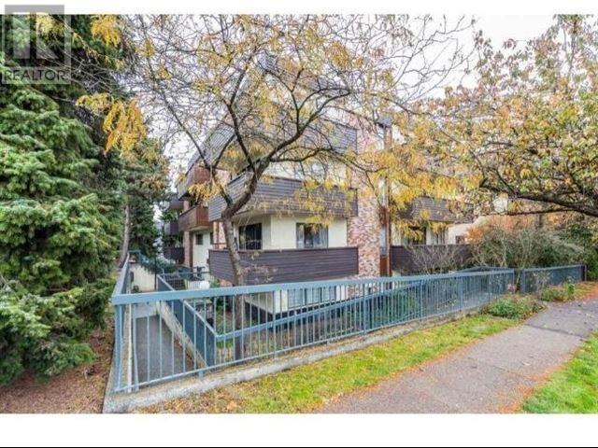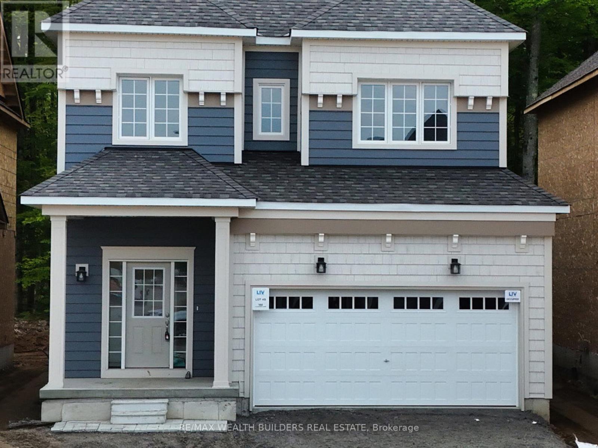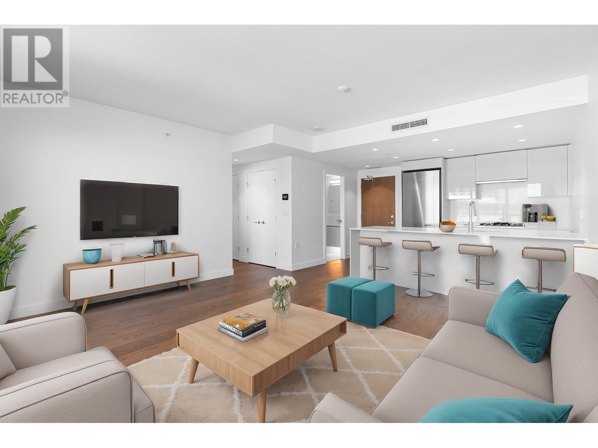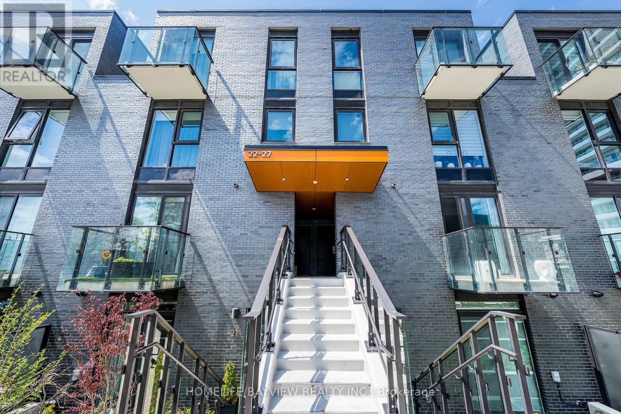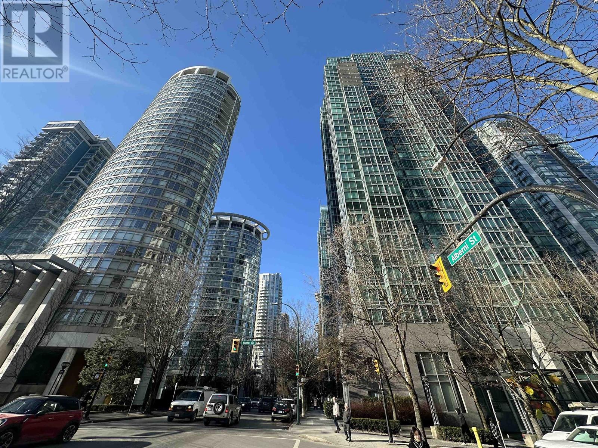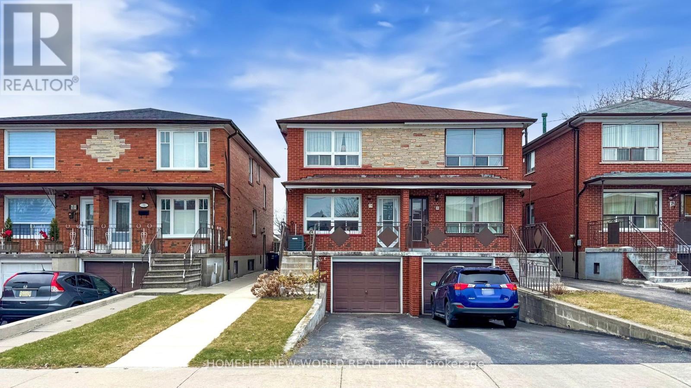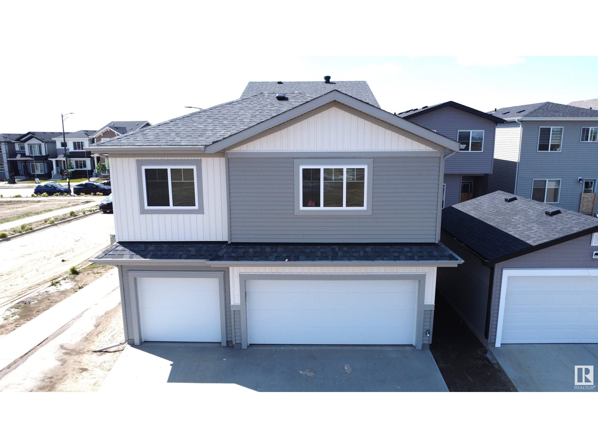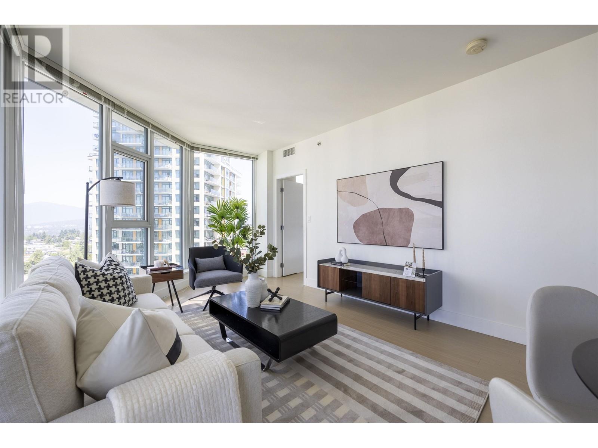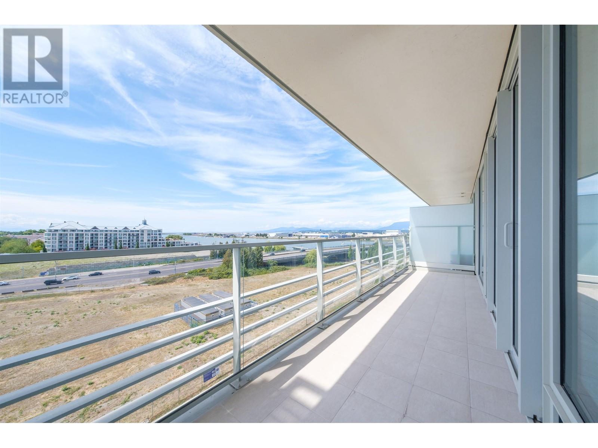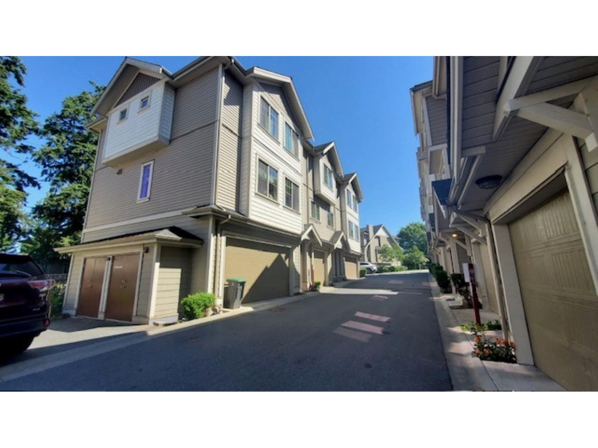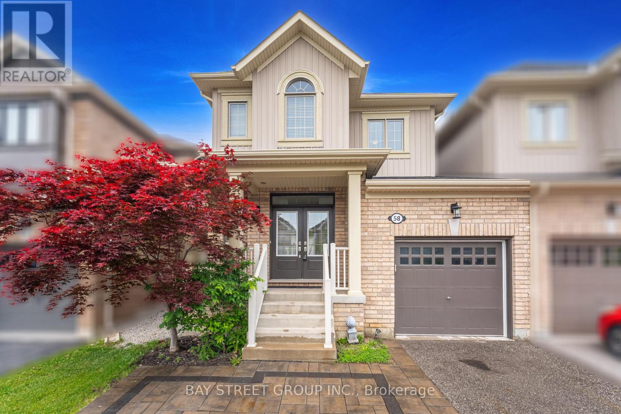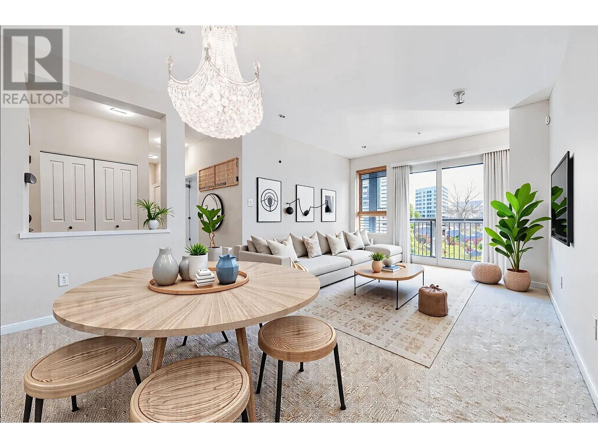333 Flagstone Way
Newmarket, Ontario
NO REAR NEIGHBOURS! WALK-OUT BASEMENT! Enjoy ultimate privacy with a beautifully open backyardno homes behind you. With direct access to the backyard, it feels like an extension of your living space, filled with natural light and endless possibilities. Whether you're hosting friends, setting up a home office, building a personal gym, or creating a private guest suite, this space offers unmatched flexibility and value.This stunning, move-in-ready freehold townhouse offers 3 spacious bedrooms and 3 bathrooms, including a private primary ensuite. Hardwood floors flow throughout the main and upper levels, adding warmth and elegance. The bright, eat-in kitchen features stainless steel appliances and large windows that fill the space with natural light.Step out from the dining area onto your private balconyideal for morning coffee or evening wine in total seclusion. Enjoy the convenience of a private driveway and a built-in garage, offering parking for up to 3 vehicles.Located in a family-friendly neighbourhood with access to excellent schools including Phoebe Gilman PS and Poplar Bank PS (with French Immersion). Minutes to shopping plazas, Costco, restaurants, cafes, HWY 404, and Newmarket GO Bus Terminalthis home truly has it all. (id:60626)
Smart Sold Realty
2380 Fowler Rd
Qualicum Beach, British Columbia
Peaceful and private, this 2,023 sq ft 3-bedroom, 2-bath country farmhouse-style rancher is nestled on a quiet, south-facing .54-acre lot just minutes from the charming town of Qualicum Beach. Enjoy the best of the island lifestyle with ocean access, beaches, marinas, golf, and everyday amenities close by. Originally a mobile home, it has been converted to a frame building. A large covered veranda sets the tone for relaxed rural living. Step inside to find spacious rooms, vaulted ceilings, pine accents, and large windows that fill the home with natural light and frame views of the beautifully landscaped grounds. The heart of the home is the expansive farm-style kitchen, complete with abundant counter space, excellent storage, a breakfast nook, prep area, and an eating bar with a refreshment fridge. The kitchen flows into the dining and living areas, where vaulted ceilings and a cozy fireplace create a perfect gathering space. A bright sunroom adds year-round comfort, and a flex room with garden doors opens to a large south-facing deck—ideal for lounging, BBQs, or quiet afternoons in the hammock. The primary bedroom features sliding doors to the back deck and a convenient ensuite with walk-in shower. Two additional bedrooms, a full bath, and a laundry/mudroom with outdoor access round out the layout. Outside, this property truly shines with raised garden beds, a fire pit, a garden shed, a workshop with covered storage, and a 55' x 20' gothic-style greenhouse offering potential to grow your own vegetables, plants, or revenue-generating crops. A stocked backyard pond awaits your creative touch, adding another peaceful element to this country oasis. There’s also ample RV and boat parking, a drilled well, and a second well for irrigation. Measurements are approximate and should be verified if important. (id:60626)
RE/MAX Professionals
113 Bear Street
Essex, Ontario
Builder's model home by Bart DiGiovanni Construction in Essex Town Centre, ready to move in! This stunning 2-story home features 4 bedrooms, 2.5 baths, and a striking stone, brick, and hardboard far;ade. The main floor boasts 9' ceilings, a spacious great room with a gas fireplace, and an open-concept kitchen with ceiling-height cabinets, quartz counte1tops, an island, a walk-in butler's pantry, and access to a covered patio. A mudroom is conveniently located at the daily entry. Upstairs, the hardwood staircase leads to 4 large bedrooms, including a primary suite with a walk-in closet, a covered balcony, and a luxurious ensuite with double sinks and a custom glass shower. The second floor also features a laundry room. Additional highlights include an insulated double garage with a side exit, a concrete driveway, and an unfinished basement (completion from $65,000). Enjoy peace of mind with a 7-year Tarion (id:60626)
Remo Valente Real Estate (1990) Limited
86 Royston Park Nw
Calgary, Alberta
The brand new 'Oxford' model by Brookfield Residential is a fully developed home with a legal basement suite + double detached garage! Featuring 2 living areas, a flex space / home office, 3 bedrooms, 2.5 bathrooms + a legal 1 bedroom basement suite with its own private entrance, this beautiful new home is perfect for a growing family, multi-generational living, or those that want additional income with a rental suite! With nearly 2,000 square feet of living space above grade, this sprawling home has ample space for a family and is designed with entertaining in mind. The front great room has a wall of south-facing windows allowing for natural light to pour through the main level all day long. A central fireplace in the great room is the perfect addition to cozy winter nights. The central kitchen is complete with a chimney hood fan, built-in microwave and gas range - all overlooking the dining and living areas making it the ideal space to host guests. The expansive pantry provides endless storage, adding to everyday convenience. A flex space, perfect for a home office, 2 pc powder room and mud room at the rear of the home complete the main level. The upper level has a central bonus room that separates the primary bedroom from secondary rooms for added privacy. The expansive primary suite, spanning ~13'x13' has ample space for a bedroom suite and has a large walk-in closet and private 4 pc ensuite with a walk-in tiled shower and dual sinks. Two more bedrooms, a main bathroom and a laundry room with storage complete the upper level. The professionally developed lower level has a side-entrance for private access to the legal basement suite. Complete with a full kitchen, dining area, living room, bedroom, bathroom, laundry and storage - this legal suite is the perfect guest space or can provide additional income if rented. The large backyard is a great outdoor living space and is complete with a free 20X22 detached garage - perfect for keeping your vehicle and valuables safe all year long! This brand new home is nearly complete and comes with builder warranty + Alberta New Home Warranty, allowing you to purchase with peace of mind. **Please note: photos are from a show home model and are not an exact representation of the property for sale - finishes will vary. See photo 13 in the photo set for interior selections on this home. (id:60626)
Charles
201 1296 W 70th Avenue
Vancouver, British Columbia
**Builder/Developer Alert** This is rarely offered 14-unit strata building, strategically located in the vibrant heart of Marpole. Situated on the corner of 70th and Hudson. Boasting a prime position within the recently implemented Marpole Community Plan, this property holds immense potential for redevelopment (6storey 2.5FSR) and increased density based on the RM-3A zoning (please refer to MCP). Minutes to Highway 91, YVR airport, and Downtown Vancouver. (id:60626)
Initia Real Estate
185 Mceachern Lane
Gravenhurst, Ontario
Stunning Brand New 4-Bedroom Home in Quiet and Peaceful Gravenhurst Neighbourhood. Welcome to 185 McEachern Lane, a Beautiful 2,155 Sq Ft Home Sitting On One of the Larger Premium Fully Forested 117 Ft Deep Lot with No Rear Neighbours. This newly built home offers the perfect blend of modern design and natural tranquility with over $32,000 of upgrades including 9 FT Ceilings on Main Floor, 9 FT Ceilings on Second Floor, Air Conditioning, Upgraded Tiles, Cabinets, Countertops, Showers, Flooring etc. With 4 spacious bedrooms and 3 well-appointed bathrooms, this home is ideal for families looking for comfort and style. The main floor open-concept living areas feature soaring 9-foot ceilings that create a bright and airy atmosphere throughout. The gourmet kitchen is a standout with upgraded Marble-style countertops, and upgraded natural oak modern cabinets perfect for both everyday meals and entertaining guests.The expansive basement provides an excellent opportunity to create additional living space, with an unfinished area that includes a roughed-in bathroom is ready to be customized to your needs. Enjoy the privacy and beauty of your surroundings, all while being just a short drive away from the amenities of Gravenhurst. LCBO and Sobeys 8 Minute Drive and Muskoka Beach 5 Minute Drive. Whether you're relaxing in the quiet of the forested backyard or exploring the nearby area, this home offers the ideal balance of modern living and nature. (id:60626)
RE/MAX Wealth Builders Real Estate
1505 5788 Gilbert Road
Richmond, British Columbia
Perched high above the city, this stunning 2-bedroom condo at Cascade City boasts panoramic views of YVR and the majestic North Shore mountains. The bright, open-concept living space is filled with natural light from floor-to-ceiling windows, offering breathtaking scenery at every turn. A modern kitchen with high-end stainless steel appliances and quartz countertops is perfect for culinary creativity. Both generously sized bedrooms provide peaceful retreats with inspiring views. Located in a prestigious, pet-friendly building, residents enjoy access to luxurious amenities that blend sophistication with tranquility. This condo includes one secure parking spot and a private storage locker, offering both comfort and convenience. PICTURES WITH FURNITURE ARE VIRTUALLY STAGED. (id:60626)
RE/MAX Westcoast
2503 - 9 Bogert Avenue
Toronto, Ontario
Prime Location at Yonge & Sheppard!High-floor, corner 2+Den, 2-bath suite in the award-winning Emerald Park with breathtaking panoramic south and southwest views of the city and CN Tower. This luxurious 923 sq. ft. unit (+ 53 sq. ft. balcony) features a modern open-concept layout, 9' ceilings, and wrap-around floor-to-ceiling windows that flood the space with natural light. The gourmet kitchen boasts premium appliances, a center island, and a breakfast area. Enjoy resort-style amenities, including a 24-hour concierge and pool, plus direct indoor access to Yonge/Sheppard subway, LCBO, grocery stores, and restaurants, with easy access to Highway 401 and all conveniences. (id:60626)
Bay Street Group Inc.
1709 988 Quayside Drive
New Westminster, British Columbia
Who needs a vacation when you´ve got views like this? This almost-new corner unit (built in 2019 by the renowned Bosa Properties) features 2 beds, 2 baths, and 900 sqft of freshly painted, turnkey living. Enjoy unobstructed water and city views that´ll make your jaw drop-and your friends jealous. Bright, stylish, and beautifully maintained, it´s perfect for living your best life. You don´t want to miss this one! (id:60626)
Oakwyn Realty Ltd.
24 - 10 Brin Drive
Toronto, Ontario
Stunning Sun-Filled 3 Bedroom Townhome At The Kingsway By The River , One Of The Etobicoke's Most Desirable Pocket And Sought-After Communities. Excellent Contemporary Upgrades With 9Ft And 8'6" Ft High Smooth Ceiling On Main and Second Floors Respectively, Wide-Plank Engineering Floors Throughout, Open Concept Living Dining Rooms With Modern Kitchen Built With Bryon Patton Design Cabinetry, Backsplash, Vanity Lighting, Stone C-Top And Undermount Sink , Upgraded Bathrooms With Quartz Counters, Porcelain Tiles and Again Cabinets Designed by Bryon Patton Studio, Enjoy Rooftop Terrace With Unobstructed Views Of Humber River Valley and Conservation Green Area For Your Sunset Pleasure, Great Family Oriented Neighbourhood With Proximity To High Rated Reputable Schools Like Lambton Kingsway Junior Middle School , Just Steps From Your Door Is Recently Opened Marche Leos Market With Fresh Groceries and Culinary, Fine Dining With Cozy And Warm Restaurants On Bloor and Dundas , Find Pleasure In Humber River Discovery Walk With Parks And Trails, Convenient Public Transportation With Very Reasonable Commute To Core Downtown. Unbeatable Beneficial Location And Property Remarkable Fresh Move-In Condition Make This Home A Wonderful Choice. (id:60626)
Homelife/bayview Realty Inc.
1106 1200 Alberni Street
Vancouver, British Columbia
The Palisades -In the heart of Downtown. Located at the border of Coal Harbour in the West end. Steps away from Robson Street shopping, Stanley Park, Marinas, restaurants. This amazing 2 bed, 2 bath + den and solarium, Floor to ceiling windows feature a cityscape outlook. Included with the home is 2 parking stall and 1 storage locker. The building features 24hr concierge, gym, library, impressive lobby with koi pond, and exquisite Japanese Gardens. The complex is comprised of some of Vancouver's best amenities and services including luxury retail shops, 5-star hotels, and award winning restaurants, all at your doorstep. (id:60626)
Pacific Evergreen Realty Ltd.
74 North Edgely Avenue
Toronto, Ontario
All brick Charming Semi-detached 2 story home, Spacious Living and dinning area with strip hardwood flooring, Large eat in kitchen with ceramic floor, Sun-filled three cozy bedroom . Large above ground window basement with separate side entrance with one bedroom apartment +kitchen and good for potential rental income. Excellent location, deep lot, close to all facilities, same owners since 2005; (id:60626)
Homelife New World Realty Inc.
59 Walkerville Road
Markham, Ontario
Welcome To 59 Walkerville Road In The High Demand Area Of Cornell. This 2 Storey Free Hold Townhome Is Situated On A Premium Lot Overlooking A Park. Open Concept Layout With Lots Of Natural Light. 10 Ft Ceiling On Main Floor With Crown Molding, Floating Staircase, Modern Kitchen With And Island. Large Backyard. Steps To Cornell Cornell Community Centre, Library , Shops, Markham/Stouville Hospital, Yrt Bus Terminal, Many Good Schools, Hwy 407 And Many More Amenities. **EXTRAS** Existing: SS Fridge, SS Stove, SS Microwave, SS Dishwasher, Washer & Dryer, All Elf's, All Window Coverings, CAC, GDO + Remote (id:60626)
RE/MAX Excel Realty Ltd.
741 Mattson Dr Sw
Edmonton, Alberta
Brand new 8-bed, 5-bath investment gem in a booming neighborhood! This property features a 2-bed/1-bath LEGAL BASEMENT SUITE with SEPERATE ENTRANCE, plus a 2-bed/1-bath GARAGE SUITE complete with a living room, kitchen, utility room, and storage—ideal for multi-family living. The main floor offers a spacious bedroom and a bath perfect for elderly family, sun-filled living feature fireplace, dining, kitchen, storage. Upstairs includes 3 spacious bedrooms, 2 baths, a bonus room, laundry, including a primary suite with walk-in closet and ensuite. Architecturally designed with huge windows for natural light, creating a bright, airy feel. Located near schools, shopping, parks, and transit, this property is a rare opportunity . Ample storage and thoughtful layout make it perfect for large families. (id:60626)
Century 21 Smart Realty
2002 7388 Kingsway
Burnaby, British Columbia
Discover Kings Crossing ONE by Cressey: a modern, northwest-facing concrete residence spanning 900 sqft, featuring 2 bedrooms and 2 baths. This luxurious home boasts high-end finishes, air conditioning, and a spacious balcony with unobstructed, breathtaking views of the mountains, city, and water from every room. The sleek kitchen includes a double-door refrigerator, pull-out pantry, Fulgor 5-burner gas cooktop, and built-in oven. The opulent ensuite bathroom offers a marble countertop and a full-size shower stall. Extend your living space outdoors with the expansive balcony. Enjoy top-notch amenities such as an indoor basketball court, fully equipped gym, sauna/steam room, squash court, lounge, party room, rooftop garden, and concierge services. Schedule your private showing today. (id:60626)
Nu Stream Realty Inc.
710 5177 Brighouse Way
Richmond, British Columbia
River Green I, the most prestigious waterfront residence in Richmond by renown Developer ASPAC. Rare find huge 1 bedroom unit & an open den of 869SF, spacious & functional plan, 2-car tandem parking, large west facing balcony overlooking the breathtaking water & river view. Lots of sun lights & beautiful sunset scenery all year round. Luxury fixtures including Italian Snaidero kitchen with top of the line Miele & Subzero appliances, central A/C & heating, 5-star resort style amenities with gorgeous water garden, 25m lap pool, hot tub, sauna, steam room, gym, theater, music & study room, golf stimulation room, children playroom, pool table, club house, 24 hrs concierge. Move in condition with upgraded laminated floor in living room. (id:60626)
Multiple Realty Ltd.
3809 - 21 Carlton Street
Toronto, Ontario
Close to Subway Station, U of T and TMU universities, 2 Bedroom 2 Washroom unit 1 Parking 1 Locker! At Yonge & Carlton. South Facing Unit 823 Sf With South View . Unique Layout Offers Walls Of Windows To Appreciate The View. Real Hardwood Floor In Living Area and Kitchen , Modern Kitchen, Large Bedroom Can Accommodate King Bed, Semi-Ensuite Bath. Steps to College Subway, Loblaws , U of T and TMU . Amenities: Indoor Pool, Gym, Concierge, Guest Suites, Steam. **Extras: S/S Appl: Fridge, Stove, B/I Dishwasher, Microwave Hoodvent, Stacked Washer+Dryer. Hardwood Flooring , All Electric Light Fixtures & All Window Blinds ** (id:60626)
RE/MAX Realtron Jim Mo Realty
805 6855 Pearson Way
Richmond, British Columbia
HOLLYBRIDGE AT RIVER GREEN, newly development by ASPAC. The most luxurious waterfront complex in Richmond where modern elegance meets urban convenience! One Bedroom+Den unit with River&City View. Den could be used as a guest room. This stunning Westside Quality property features contemporary open-concept living areas with abundant natural light. Italian kitchen w/premium MIELE appliances, Spa-inspired bathroom w/radiant heated tile flooring. around 80SF outdoor balcony, 9' Ceiling,Engineering hardwood flooring, A/C, HRV, Smart home with build-in speakers..Rich Amenities: 24hours concierge, indoor swimming pool, steam sauna, social lounge, piano room, party room..Walking distance to upscale dining, T&T, Olympic oval, Close to Richmond Centre, YVR Airport and McArthurGlen Designer Outlet. (id:60626)
Nu Stream Realty Inc.
68 19097 64 Avenue
Surrey, British Columbia
Fantastic townhouse just a short distance from the new sky train station. Does not back onto Fraser highway. Good location in "The heights". Open great room concept on the main floor with a gourmet kitchen, Gas stove, Quartz counter and an island. Crown moulding throughout. Powder room on main floor as well as 2 full baths & 3 spacious bedrooms Extra large (20x30) Side by side Double garage with 11' ceilings. Quality townhome in a great family neighborhood, close to amenities, parks, schools, shopping & transportation (id:60626)
Macdonald Realty (Langley)
58 Weaver Terrace
New Tecumseth, Ontario
Welcome to Your Dream Home in Sought-After Tottenham! Just a short drive to Bolton and only 35 minutes to Vaughan .This beautifully maintained detached link home (attached only by the garage) offers the perfect blend of style, comfort, and location. Step into a bright and spacious open-concept layout with 9-foot ceilings throughout the main floor, highlighted by elegant pot lights and modern finishes .The upgraded kitchen features sleek cabinetry, a stylish breakfast bar, and stainless steel appliances, seamlessly flowing into the combined living/dining area and a cozy breakfast nook with a walkout to a stone patio and a lush, green backyard a pool-sized lot ideal for entertaining family and friends. Upstairs, the home continues to impress with a generously sized primary bedroom complete with a 4-piece ensuite, including a frameless glass shower and walk-in closet. Additional highlights include: Extended driveway with interlock stonework Direct access from garage to the house Modern, practical design that suits todays lifestyle Whether you're upsizing, downsizing, or investing, this property checks all the boxes. Don't miss the chance to live in a family-friendly neighborhood with easy access to major amenities and highways. ** This is a linked property.** (id:60626)
Bay Street Group Inc.
31603 Clearview Crescent
Abbotsford, British Columbia
Welcome to your dream home nestled on Sunnyside Street, where luxury intertwines with comfort and breathtaking views of Mount Baker await you. This exquisite 4 bedroom with 1/2 duplex not only boasts a premium location but also offers an array of desirable features meticulously crafted to elevate your lifestyle. Step into the heart of the home, where an extensive kitchen island redefines culinary experiences. Equipped with premium appliances, tasteful finishings, and modern conveniences like furnace and hot water on demand. The home's modern design and layout seamlessly blend style with functionality, offering a basement area with full washroom. separate kitchen and separate entry . Huge attic space with full height. (id:60626)
Sutton Group-West Coast Realty (Abbotsford)
21045 480 Township
Rural Camrose County, Alberta
Wait! What?! This place is amazing ! Take a minute and have a look at this custom home on 3 acres just 15 minutes from Camrose. This home offer 4 generous sized bedrooms, huge living room with fireplace and a spacious kitchen with fireplace too. You will be amazed at the open floor plan with room for the entire family. This property offers several shop options for the hobbyist as well as plenty of room for the toys. 16X30 Attached Garage, 26X28 Attached Shop, 24X28 Detached Garage and 28X40 Detached Shop offer plenty of opportunity for hobbies and equipment. This property is nicely landscaped and accessible on a well maintained driveway. This is One Of A Kind ! (id:60626)
RE/MAX Real Estate (Edmonton) Ltd.
901 - 3303 Don Mills Rd
Toronto, Ontario
Spacious, sun-filled, and beautifully upgraded ~1600 sq ft suite in prestigious Skymark-1. This rare 2+1 bedroom, 2-bath condo features two owned parking spots, large rooms, and a one-of-a-kind interior design with decorative brick accent walls and a cozy fireplace. Step into the sparkling new two-tone custom kitchen, complete with high cabinetry, a pantry, elegant quartz countertops, and a smooth ceiling ideal for everyday living or entertaining. The luxuriously upgraded bathrooms boast modern spa-like finishes, while custom closets in the entryway and primary bedroom offer smart storage solutions. Enjoy ample storage throughout. The entire unit features upscale, professionally fitted window coverings. Residents enjoy 5-star amenities, including indoor & outdoor pools, tennis courts, a fully equipped fitness centre, party/meeting rooms, and 24-hour security for true peace of mind. Unbeatable location just steps to TTC, grocery stores, restaurants, parks, schools, and Seneca College, with easy access to Hwy 404/401 and Fairview Mall. (id:60626)
Nu Stream Realty (Toronto) Inc.
5404 5111 Garden City Road
Richmond, British Columbia
Welcome to Lion's Park by Polygon! This stunning 3-bedroom penthouse, featuring more than 9 foot ceilings, picturesque cherry blossom views, an extra-large den, 2 secured parking spaces, and a large storage locker. Located near the SkyTrain, Kwantlen College, and Lansdowne Mall, this southeast-facing haven caters to a variety of lifestyles. Experience comfort, convenience, and elegance suitable for retirees, families, and professionals. With vibrant culinary delights, upscale shopping, and the tranquility of Canada's largest Central Park nearby, this meticulously maintained, like-new penthouse is your dream sanctuary. Openhouse: July 19 Saturday 3pm to 4:30pm (id:60626)
RE/MAX City Realty

