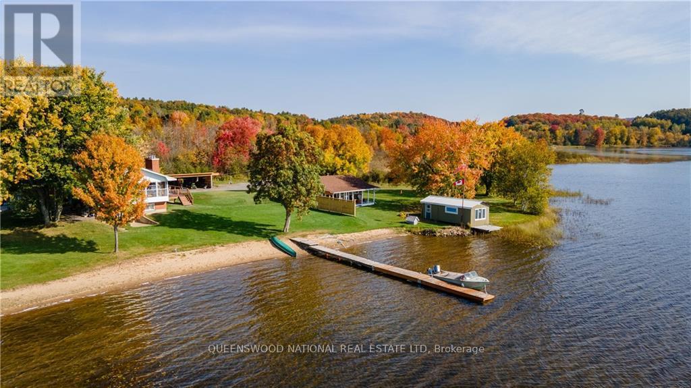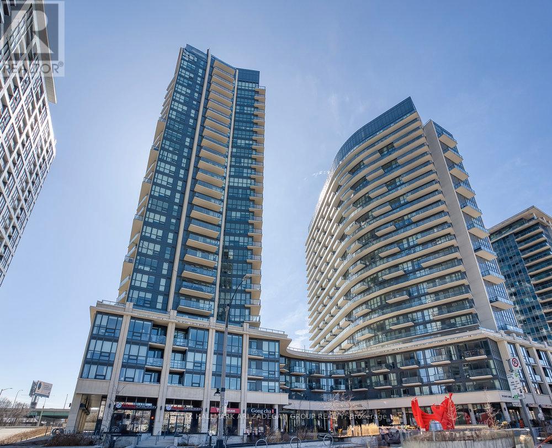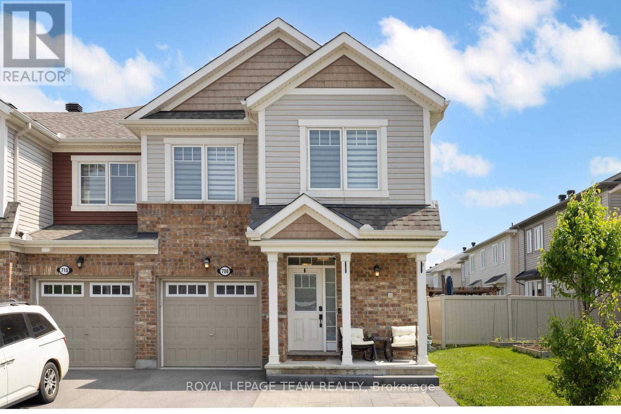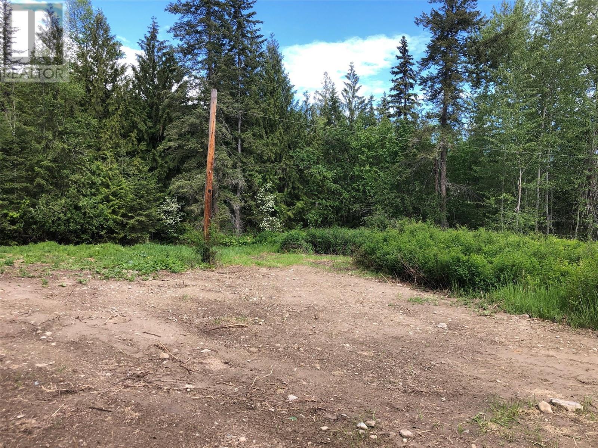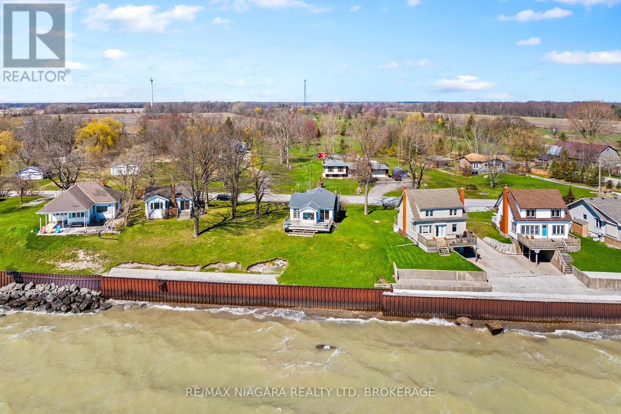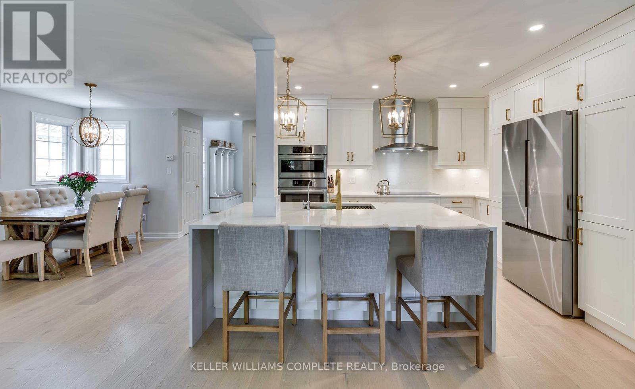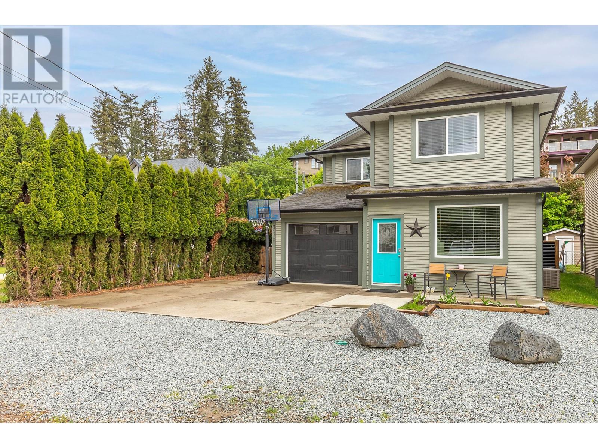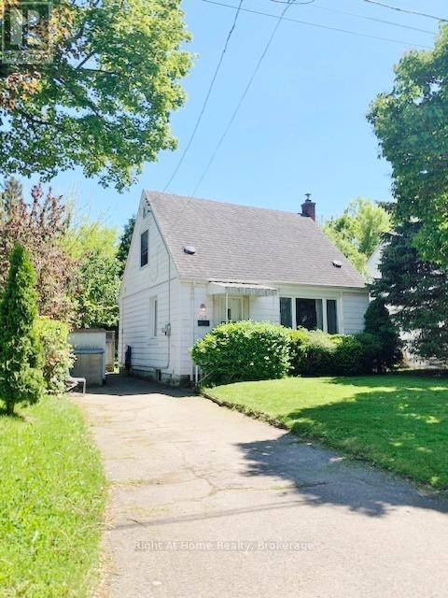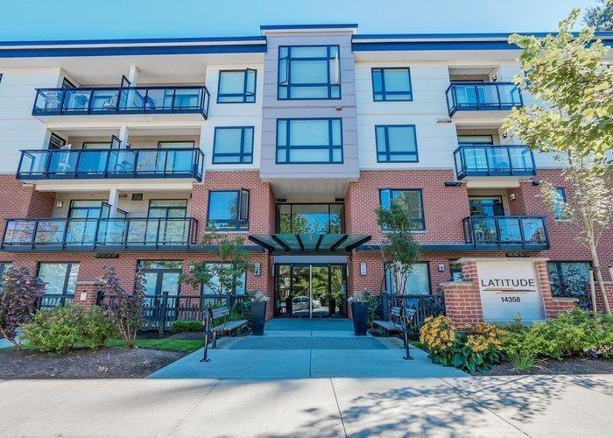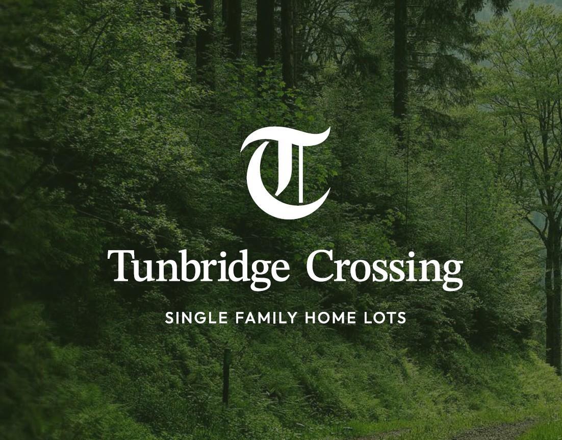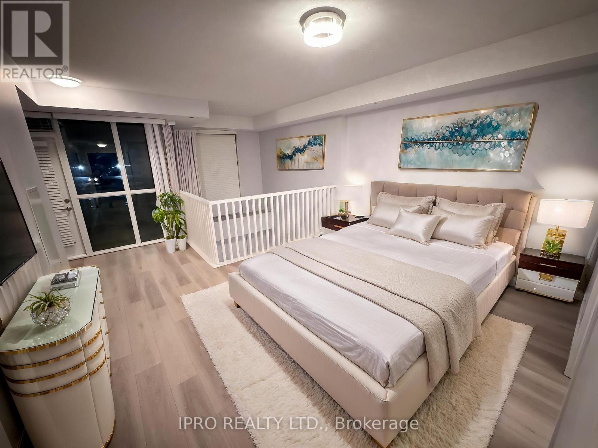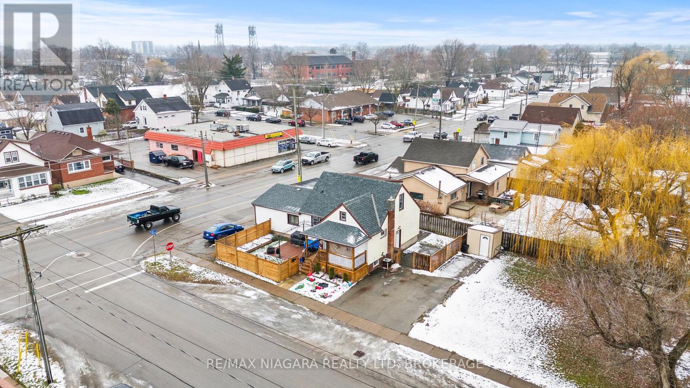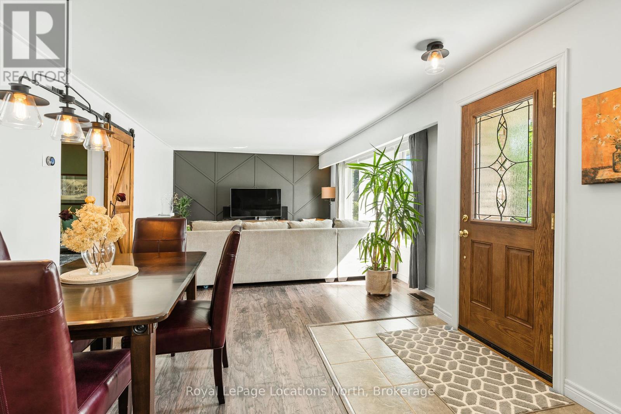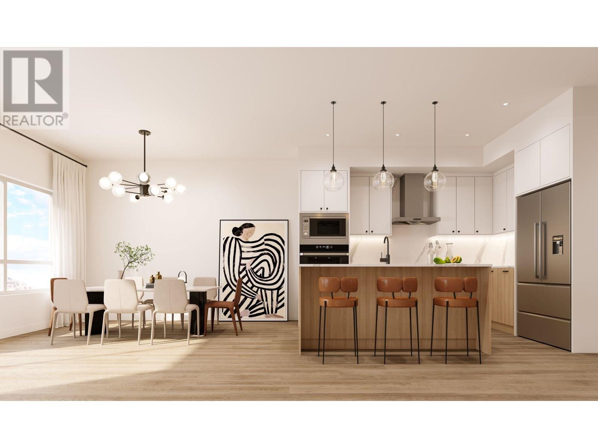59 Trader Lane
Madawaska Valley, Ontario
We dream of having it all, - the house, the beach, a separate rental cottage on a property close to amenities. Well look no further! Solid, well built brick bungalow with a full walk out basements. The sand beach! The view! Over 400 feet of waterfront! You won't be disappointed in this property. The open concept main floor opens to a fully glassed sun porch across the front of the home. Your view down Kamaniskeg Lake is uninterrupted as you overlook your four season playground with 90 Km of waterway to boat and fish. Ice fishing is a favourite of many as well as the close proximity to the skidoo trails.There is a legal, separate 2 bedroom cottage with water, septic and propane heat. A dry boat house is finished inside. The cottage is a perfect mortgage helper or for your overflow guests who will be clamouring to visit you. (id:60626)
Queenswood National Real Estate Ltd
602 - 49 East Liberty Street
Toronto, Ontario
Welcome to Unit 602 at 49 East Liberty Street, nestled in Toronto's vibrant Liberty Village. This southeast-facing corner suite offers a harmonious blend of modern design and urban convenience, making it an ideal choice for those seeking a dynamic lifestyle. Spacious Layout: Boasting 2 bedrooms plus a den and 2 full bathrooms, this unit provides ample space for both relaxation and productivity. The open-concept living area, spanning approximately 763 sqft, is enhanced by floor-to-ceiling windows that flood the space with natural light and offer stunning city and lake views.Modern Kitchen: The sleek kitchen is equipped with contemporary cabinetry, stainless steel appliances, and a functional island, perfect for culinary enthusiasts and entertaining guests.Private Balcony: Step out onto your private balcony to enjoy morning coffee or evening sunsets, all while taking in the panoramic views of Toronto's skyline and Lake Ontario.Residents of Liberty Central Phase II enjoy a wealth of amenities designed to enhance urban living:Fitness Center: Rooftop Terrace Party Room24/7 Concierge Prime Location: Situated in the heart of Liberty Village, this location offers unparalleled access to a variety of amenities: Dining & Entertainment: Explore an array of restaurants, cafes, and bars just steps from your door. Shopping: Convenient access to grocery stores, boutiques, and specialty shops.Transportation: Effortless commuting with nearby public transit options and proximity to major highways.Embrace the opportunity to live in one of Toronto's most sought-after neighbourhoods, combining the excitement of urban living with the comfort of a well-appointed home. (id:60626)
RE/MAX Hallmark Ari Zadegan Group Realty
708 Logperch Circle
Ottawa, Ontario
Step into this stunning Oak END unit - one of the largest townhouses, that shows like a model home! Impeccably maintained and beautifully upgraded, every inch reflects designer-level detail & pride of ownership. From the moment you enter, you're greeted by an open, light-filled & spacious floor plan featuring hardwood floor throughout, high-end finishes, neutral tones, and thoughtfully curated upgrades. The kitchen is a showstopper with sleek quarts countertops, an oversized island with stunning waterfall edge, SS apron sink, premium appliances, and designer cabinetry perfect for both entertaining and everyday living. An open living and dining room space with a cozy gas fireplace for chilly winter days & large windows letting in lots of natural light. Spacious bedrooms, spa-inspired premium bathrooms, and elegant touches throughout make this home feel luxurious. Second floor laundry room for added convenience & widened landscaped drive way offering the extra parking space side by side. Conveniently located within walking distance to schools, parks, trails & the Minto Recreation Complex. Don't miss the chance to own a home that perfectly blends style, comfort, and functionality. (id:60626)
Royal LePage Team Realty
50 Valecairn Road
Enderby, British Columbia
Prime Real Estate Opportunity in North Okanagan Discover the unparalleled potential of this 31.73-acre property, perfectly situated in the picturesque North Okanagan region. With city water and natural gas readily available at the lot line and two power poles already in place, this acreage offers a seamless transition for your next project or personal retreat. Key Features: Prime Location: Nestled at the south end of Valecairn Road cul-de-sac, this property boasts a convenient 2-3 minute drive to downtown Enderby and the Shuswap River. Enjoy easy access to Salmon Arm (25 minutes) and Vernon (30 minutes). The acreage is NOT in the ALR, presenting more opportunities and uses or maintain the full expanse for your private enjoyment. Utilities and Zoning: The property is zoned C.R. (Country Residential). While septic will be required, the essential utilities are in place. Note the annual water levy for Valecairn Road ($812.00 in 2023) and the ""Out Of Town"" usage fee (2024 was $331.66). Located on the scenic southwest hillside off the lower part of Gunter Ellison Road, this property combines convenience with tranquility. Don't miss the chance to capitalize on this unique opportunity. Contact your agent today to schedule a viewing and explore the possibilities this North Okanagan gem has to offer. (id:60626)
RE/MAX Vernon
13165 Lakeshore Road
Wainfleet, Ontario
Ahhh...the view! Enjoy lake living all year long when you own this inviting fully winterized, year round home a short stroll from family friendly Long Beach Golf Course! Wander through the glass doors to the wrap around deck to enjoy evening sunsets or cozy up in front of your gas fireplace with a good book. You will love your morning coffee in the bright dining room where you are surrounded by glass after you wake up to the sound of the lapping water and catch your first view from your bed. Open concept living area encourages large family gatherings. Need more room...The original garage has been converted to a family room and 3rd bedroom-this would make an ideal in-law suite. Forced air, gas heat, central air, steel break wall and beautiful 77.89 frontage gives you the space you need. A short drive to beautiful Port Colborne with all of its amenities including unique boutiques, amazing eateries and a world class marina and Niagara's many walking trails, wineries and craft breweries. Come live your best life! (id:60626)
RE/MAX Niagara Realty Ltd
5 Saddler Street
Pelham, Ontario
Situated in one of Niagara's most coveted locations lies this beautifully renovated family home. Open-concept design that is bright and inviting, highlighted by 7" engineered hardwood floors, smart lighting controls, and a cozy gas fireplace framed by a striking stone mantel. The gourmet kitchen is a chef's dream, boasting a premium suite of Bosch stainless steel appliances. Three generously sized bedrooms. The spa-like main bathroom is thoughtfully designed with high-end finishes, a soaker tub and a glass shower. You will want this one on your showing schedule! This property is sold conditionally with an escape clause, offers are welcome. (id:60626)
Keller Williams Complete Realty
3699 Capozzi Road Unit# 1106
Kelowna, British Columbia
Experience unparalleled lakeside luxury at Aqua Apartments in Kelowna. This stunning South-Facing unit offers 2 bedrooms, two full bathrooms, and a charming patio to soak in breathtaking views of the lake and mountains. Constructed with oversized windows, enjoy efficient heating & cooling, fiber-optic wiring, quartz countertops, and premium stainless-steel appliances. Dive into a lifestyle of leisure with access to the world-class Aqua Boat Club, offering adventures across Lake Okanagan. Aqua is pet-friendly, offering an outdoor pool, hot tub, gym, yoga/meditation area, co-workspace, poolside fireside lounge, and more. Priority access to membership opportunities at the Aqua Boat Club is available. GST applicable. Don't miss out on this opportunity for lakeside living at its finest! (id:60626)
Royal LePage Kelowna
3515 Jackson Avenue
Armstrong, British Columbia
Where the Perfect Location Meets the Perfect Home! Welcome to this fantastic 3-bed, 2.5-bath family home located on a quiet, family-friendly street in beautiful Armstrong, BC. Just minutes from downtown Armstrong, the IPE fairgrounds, & within walking distance to primary & secondary schools, parks, & the community pool—this home truly offers the best in convenience & lifestyle. The primary bedroom is located on the main floor & features a private 4pc en-suite, offering comfort & functionality. Main floor also offers kitchen, dining & living rooms & a 2pc powder room. 2 additional bedrooms, spacious family room & a full 4pc bathroom are on the upper level. The home is equipped with a security alarm system & boasts low-maintenance landscaping—perfect for busy families or anyone looking to enjoy more & maintain less. Step outside to a fully fenced backyard designed for the active family, with a concrete patio that’s ideal for relaxing or entertaining. There’s ample parking, including RV & boat parking, & a 3-foot crawl space for all your storage needs. Whether you're planting garden beds, watching the kids play, or letting the pup run free, the outdoor space offers something for everyone. This is a wonderful opportunity to own a well-appointed home in a thriving community. Don't miss your chance to call this Armstrong gem your own—schedule a viewing today! (id:60626)
Real Broker B.c. Ltd
125 Gary Avenue
Hamilton, Ontario
Very well maintained spacious 1 1/2 storey home just a short walk to McMaster University and Hospital. Main floor features living/dining room with hardwood floor, kitchen with plenty of cupboards, bedroom with hardwood floor and a 4 piece bath. Upstairs offers 2 large bedrooms. The lower level offers a family room, 2 additional bedrooms, laundry area and a 3 piece bath. A great home for the growing family or for the investor! Close to all amenities including a parkette just across the street, easy highway access, churches, schools, restaurants and shopping. Don't miss this opportunity! (id:60626)
Right At Home Realty
427 1477 Lower Water Street
Halifax, Nova Scotia
Welcome to Bishops Landing, an impressive and luxurious condo set alongside the Halifax Harbour! This impressive air conditioned suite consists of 2 bedrooms, 2 baths, underground parking, and a balcony overlooking Lower Water St. Beautiful hardwood & ceramic flooring throughout, granite countertops, breakfast bar, in unit stacking washer and dryer, and around 1000 square feet of elegant living space. The building amenities include 24 hour concierge service, in ground pool, hot tub, fitness room, and social room. The location can't be beat with everything located at your doorstep including fine dining, entertainment venues, transit services and of course the boardwalk along the waterfront. Nothing to do except move in! Be sure to view the virtual tour befiore coming to see this incredible property! (id:60626)
Royal LePage Atlantic
370 9th Avenue Unit# 105
Kamloops, British Columbia
Easy living in the heart of Kamloops with this 3 bedrooms + den & 2.5 bathrooms end unit townhome that blends urban convenience and modern comforts. The open main floor is full of natural light with a spacious kitchen perfect for enjoying and entertaining with a large island with with comfortable seating for 4, stone countertops, plenty of storage including pull out pantry, a coffee bar & high end Fisher & Paykel appliances. Room for a full size dining table & the ample living room w/ gas fireplace, you won't feel like you are sacrificing space. 2 car garage offers great parking & extra storage. Embrace the walkable lifestyle, strolling to the farmers market, coffee shops or local restaurants. A few years old, this home is ready to move into and has home warranty. Minutes from schools, parks & easy access to the Rivers Trail for biking, walking & running. Upgrades include hardwood floors & tile throughout, hot water on demand, extended walk-in shower in ensuite & air purifier. (id:60626)
Royal LePage Westwin Realty
6906 Wisbeach Road
Warwick, Ontario
Embrace Country Living at 6906 Wisbeach Rd! Welcome to your dream country retreat! Nestled on a peaceful acre just minutes from Arkona, this charming 5-bedroom home offers a peaceful blend of rustic charm and tranquility. The property features a single attached garage plus a spacious 23x23 detached garage perfect for hobbies, storage, or a workshop as well as a 6x10 shed / coop can hold up to 15 regular size chickens. Step onto a wooden deck (2024) and into a welcoming foyer with dual closets. The character-filled living room welcomes you with exposed wooden beams, barn-board and straw-plaster walls, and a cozy wood-burning stove perfect for curling up on chilly evenings. Entertain with ease at the oversized wet bar, ideal for hosting friends and family in a warm, rustic setting. The main floor offers a roomy eat-in kitchen with a large walk-in pantry/laundry combo, a sunny enclosed porch, a formal dining room, and a primary bedroom with a cheater en-suite. Two additional bedrooms are located on the main level, with two more tucked away upstairs plenty of space for family, guests, or even a home office.All appliances are included just move in and start living the country life! Enjoy your own mini orchard with cherry, mulberry, apple, pear, and fig trees. Harvest fresh red currants, strawberries, rhubarb, asparagus, lavender, catnip, and a variety of medicinal herbs from your garden beds. Whether you're dreaming of homesteading, gardening, or simply enjoying the peace and privacy of country life, this property offers a rare opportunity to do it all. Don't miss your chance to own a little piece of paradise schedule your showing today! (id:60626)
Streetcity Realty Inc.
413 14358 60 Avenue
Surrey, British Columbia
Attention first-time home buyers and investors! Come see this stunning corner unit at Latitude. This luxurious and bright space features a functional layout with three bedrooms and two bathrooms, covering approximately 1,034 square feet plus 2 Parkings. The fabulous kitchen boasts a beautiful quartz countertop and stainless-steel appliances, with an extended eating area perfect for entertaining guests. High ceilings of 9' add to the spacious feel of the home. Enjoy balcony access from both the living room and master bedroom. Building amenities include access to a gym, and the unit comes with two secure underground parking spaces and additional storage. Located in an upscale neighbourhood, it is just a five-minute walk to both Elementary and High schools, and a nearby YMCA. (id:60626)
Century 21 Coastal Realty Ltd.
8729 Slack Street
Mission, British Columbia
Welcome to Tunbridge Crossing! Surrounded by green space in a tranquil residential setting, Tunbridge Crossing offers 4,000 to 7,000 square foot homesites at the corner of Tunbridge Avenue and Dewdney Trunk Road in Mission. Each homesite is zoned for basement suites, with select homesites zoned for coach homes (UC372,UC372s and UC465 zoning applies). All lots are freehold, non-strata with an estimated substantial completion date in July 2025. 8729 Slack Street backs onto quiet green space to the east and is steps away from the designated parkland to the south. UC372 zoning permits a secondary suite in the primary residence. (id:60626)
RE/MAX Nyda Realty Inc.
15 Emma Court
Fredericton, New Brunswick
Stunning custom-built home in the highly sought-after neighborhood! This beautifully crafted residence, designed with high-end finishes throughout, is waiting for a family to make it their own. The main level boasts an expansive, open-concept living space that seamlessly blends the kitchen, dining, and living areas. Elegant granite countertops, complemented by a raised tray ceiling. Off the dining room, you'll find sliding patio doors leading into a bright and airy four-season room. From there, step outside onto the large deck, perfect for entertaining or simply enjoying the sun. Additionally, a charming three-season room off the deck provides a cool respite. The main floor also includes a spacious master suite with a generous walk-in closet. A second bedroom, also with a walk-in closet and its own en-suite bath, completes this level. The fully finished lower level offers an expansive family room with a cozy natural gas fireplace and patio doors that open to the backyard. Two more bedrooms share a bathroom, making this level ideal for family or guests. This floor also includes two offices. The lower level leads out to a single attached garage, which features doors on both ends for easy access. The extra large detached garage is equipped with its own 100 amp electrical panel. Insulated, with it's own heat pump and second garage door located off the back corner.The beautifully landscaped exterior includes a firepit area that is perfect for entertaining. (id:60626)
Exp Realty
284 Jensen Lakes Bv
St. Albert, Alberta
Welcome to 284 Jensen Lakes Boulevard in beautiful Jensen Lakes! This elegant 2-storey home offers 2,036 sqft of thoughtfully designed living space, just steps from year-round activities at Jubilation Beach. The main floor boasts an open-concept layout ft. a stylish gas fireplace, bright den/office, & stunning galley kitchen c/w premium SS appliances—incl. gas range—sleek cabinetry, & high-end finishes. A convenient 2-pc bathroom completes the level. Upstairs, the primary suite is a private retreat w/a 4-pc ensuite ft. dual sinks & modern fixtures. This level also incl. 2 additional spacious bedrooms, a 4-pc main bath, & a cozy family room—perfect for relaxing or movie nights. Enjoy outdoor living w/a deck just off the kitchen, ideal for summer BBQs, leading to a double detached garage. Located in the highly sought-after Jensen Lakes community, you’ll love being minutes from the beach, schools, shopping, & recreation. This home combines comfort, style, & location—don’t miss your chance to make it yours! (id:60626)
Sarasota Realty
770053 Highway 2
Rural Spirit River No. 133, Alberta
Discover the perfect blend of comfort, space, and income potential with this stunning 5-bedroom, 3-bathroom home, built in 2019 and offering 2,760 sq ft of in-floor heated living space. Nestled on 49 scenic acres with mature trees, a creek bordering the property, and abundant wildlife, this is a nature lover’s dream. But it’s more than just a home—it’s an incredible opportunity. The property includes a 48’ x 36’ finished shop, multiple powered RV lots with showers and sani dump!! Extra massive heated building featuring a full kitchen and expansive hosting areas, a powered outdoor stage, and a large playground. Whether you’re looking to run a campground (subject to MD approval), host events, retreats, or create a family getaway compound, the infrastructure is already in place. This is a rare chance to own not just a beautiful home, but a fully equipped property with potential for business, recreation, or multi-generational living. THERE IS SO MUCH TO SEE HERE, JUST REACH OUT TO A REAL ESTATE PROFESSIONAL TO VIEW THIS IN PERSON AND GAIN TRUE APPRECIATION FOR THIS GEM!! (id:60626)
RE/MAX Grande Prairie
B204 - 5240 Dundas Street
Burlington, Ontario
Modern Two Storey Condo offering Townhouse-Style Living. Features two-car garage parking with direct access into unit. Recently renovated with updated flooring throughout. Spacious and open-concept living with 1016 SqFt of living space and premium 19FT ceilings. Includes convenient in-suite laundry. Enjoy a balcony on the upper level an walk-out patio on the lower level. amazing amenities include a jacuzzi, gym, sauna, party room, billiards room and rooftop terrace garden. Scenic trails run behind the property. Conveniently located near big-box stores, restaurants, and a school just across the street. Easy access to Appleby Go Station and major highways. Situated right at the Burlington/Oakville border. (id:60626)
Ipro Realty Ltd.
2 Roche Pl
Beaumont, Alberta
Welcome to Colonial Estates – Golf Course Living in the Heart of Beaumont! This beautifully maintained 4-bedroom plus den, 3.5-bathroom home is nestled on a huge corner lot with breathtaking views of the 15th hole at Coloniale Golf Course. With a striking open-to-above layout, this fully finished gem offers the perfect blend of elegance and functionality. Step inside to soaring ceilings, arched architectural details, and an abundance of natural light flowing through the tinted west-facing windows. The home features all new appliances, heated garage, modern lighting fixtures, and an outdoor lighting system controlled via app—valued at over $5,000. Enjoy comfort year-round with central air conditioning, central vacuum, and new blinds throughout. From the spacious living areas to the expansive yard perfect for entertaining, this property is ideal for families seeking space, style, and a serene setting. Don’t miss your chance to live in one of Beaumont’s most sought-after communities—Colonial Estates! (id:60626)
Kic Realty
4070 Saturna Ave
Powell River, British Columbia
SINGLE-LEVEL LUXURY. Welcome to Westview Heights: Phase 2. Now offering four ranchers that offer unparalleled quality and convenience. Built to Step Code 5 these efficient units have heat pumps for heating and cooling, HRV, Navien On Demand Hot Water and gas fireplaces. No step from garage to patio, this is true level entry custom-designed architectural plans. The open concept plan creates a vibrant living space with natural light and 10' ceilings, with French Doors to the fully covered stamped concrete patio. Custom kitchen with large prep-island includes full Kitchenaid appliance package, quartz counters and tile backsplash. Spacious master bedroom has walk-in closet and four-piece ensuite with in-floor heat, curbless shower, heated toilet with bidet attachment and dual vanity. Secure your brand new rancher in Westview Heights today! (id:60626)
Exp Realty (Powell River)
130 Killaly Street E
Port Colborne, Ontario
Great Investment Opportunity! This fully legal Triplex generates over $44,000 annually in rental income. Unit #1: Spacious 4-bedroom, 2-bathroom unit with a kitchen, dining room, large front porch, and fenced yard. Unit #2: 2-bedroom, 1-bathroom unit featuring a main floor laundry room and an open-concept living and dining area. Unit #3: A completely renovated 2-bedroom suite with an open-concept living room, kitchen, bathroom, and laundry room. All units come equipped with a fridge, stove, washer, and dryer. Recent upgrades include a new roof (2023), new fence, new deck, and new air conditioning units (2023). Plus, an extra-large side lot offers future potential for a garage or additional suite. For more details or to schedule a showing, contact us today! (id:60626)
RE/MAX Niagara Realty Ltd
76 Mckibbon Drive
Meaford, Ontario
Welcome to 76 McKibbon Drive, a stylish and move-in ready bungalow located on a quiet street that you will love from the moment you arrive. This charming 3 bedroom, 1.5 bath home offers modern finishes and neutral tones throughout, creating a warm and welcoming atmosphere.The main level features a bright, open layout with a contemporary kitchen, spacious living, room for the dining table, natural light galore and three bedrooms, one with a sliding door walk-out to the back deck. Downstairs, the partially finished basement provides great additional space, including a large rec room with pot lights, laundry area, 2pc bath, storage space and den, perfect for a home office, playroom, or guest zone. Step outside to enjoy the private yard and the quiet surroundings ideal for relaxing or entertaining. Whether you're a first-time buyer, downsizer, or looking for a weekend getaway near Georgian Bay, this well-kept home offers the perfect blend of comfort and convenience. Bonus features include the concrete driveway with carport, Hot water on demand (owned) and A/C. (id:60626)
Royal LePage Locations North
547 Lancaster Street W
Kitchener, Ontario
3 bedroom, 2 bath home with spacious lot and excellent potential. This home offers a functional layout with a main floor living room, eat-in kitchen, laundry area and a full 4 piece bathroom. Upper level with 3 bedrooms and 2 piece bathroom. The porperty features a private yard with a covered patio, mature trees and storage shed - perfect for outdoor projects or future landscaping ideas. With surface parking for 15+ vehicles, there's plenty of room for guests, tenants or work vehicles. A great opportunity for investors, renovators or buyers looking to add value and make it their own. (id:60626)
Peak Realty Ltd.
2749 Shannon Lake Road Unit# 214
West Kelowna, British Columbia
Introducing Plan D at Shannon Lynn on the Lake — a beautifully curated townhome offering 1,603 square feet of contemporary elegance in one of West Kelowna’s most naturally beautiful neighborhoods. Thoughtfully designed with 3 bedrooms, a flex room, and two outdoor decks, this home brings together function, comfort, and style in perfect balance. Step inside to discover elevated interiors featuring quartz countertops, and a premium stainless steel appliance package, complete with a built-in wall oven and microwave. Vinyl flooring and 9-foot ceilings create an airy, refined living experience, while the double garage adds everyday convenience. Set between Shannon Lake Golf Course and Shannon Lake Regional Park, this master-planned community offers direct access to walking trails, schools, and local amenities — all within minutes of West Kelowna’s best shops and dining. Discover the freedom, beauty, and connection of life by the lake. Visit our show home Thursday through Saturday, from 12 to 5 PM. (id:60626)
Royal LePage Kelowna
Oakwyn Realty Ltd.

