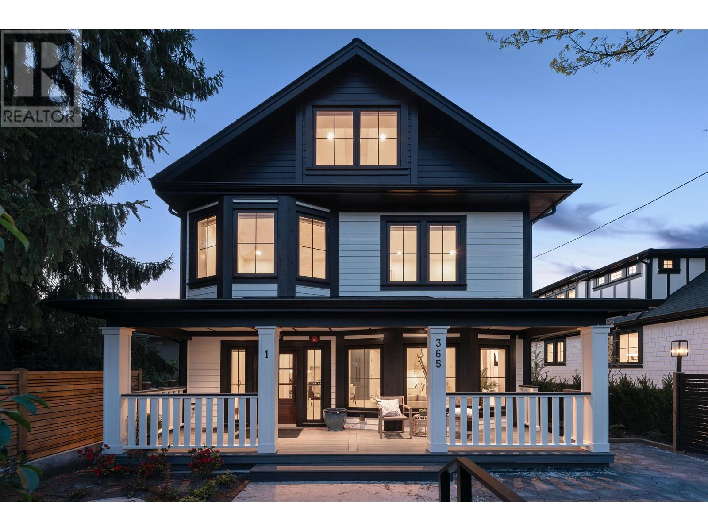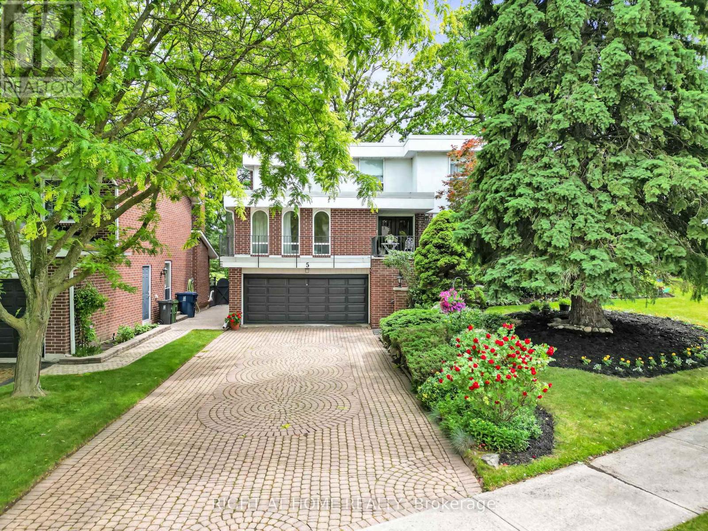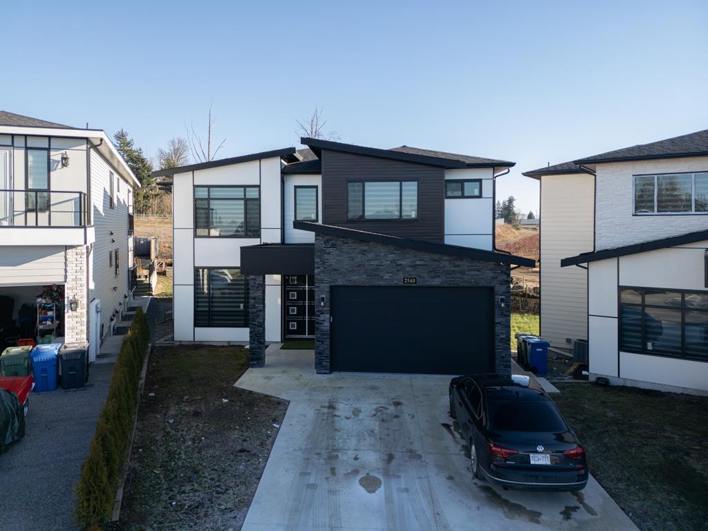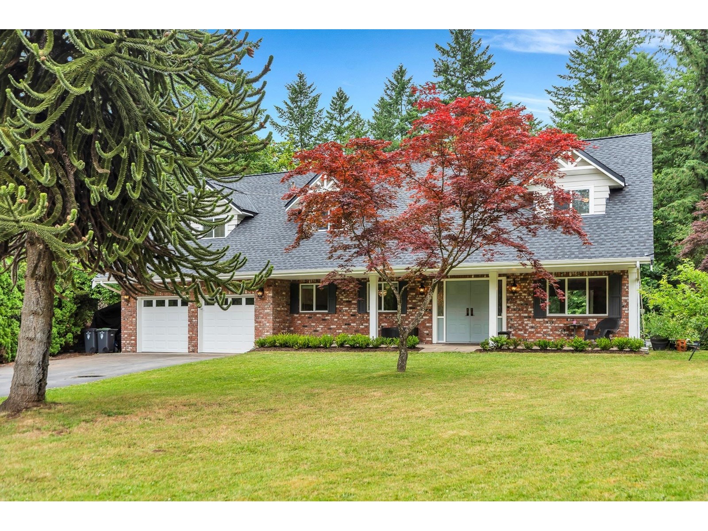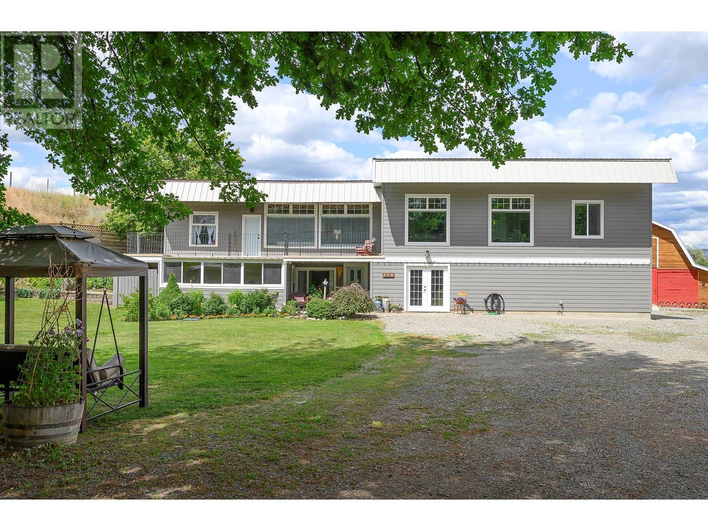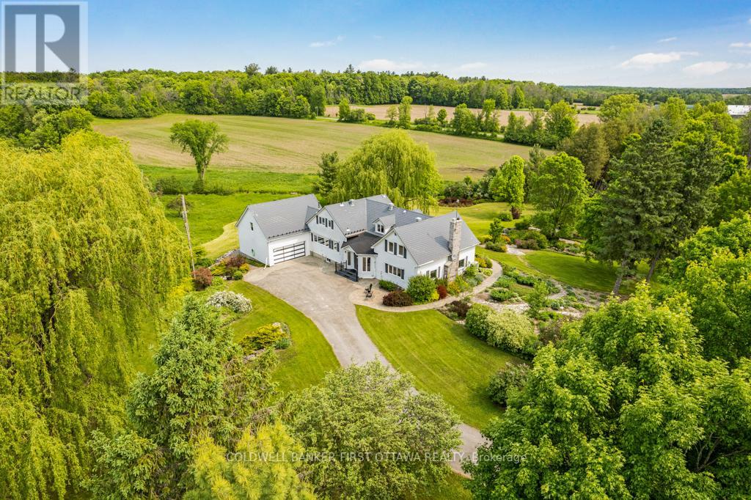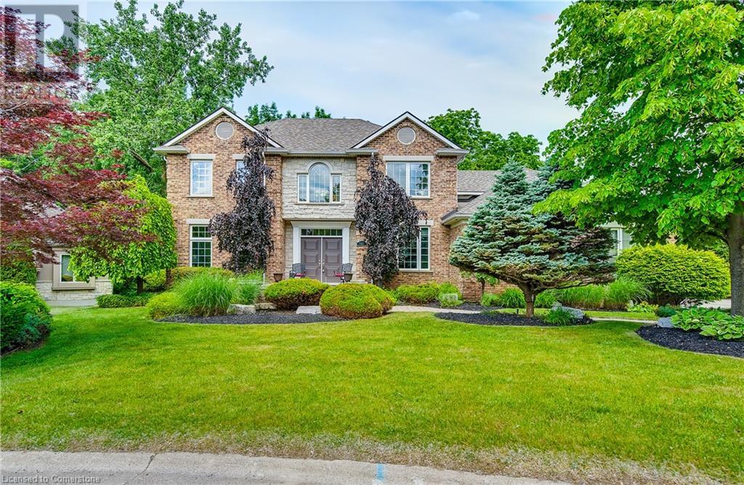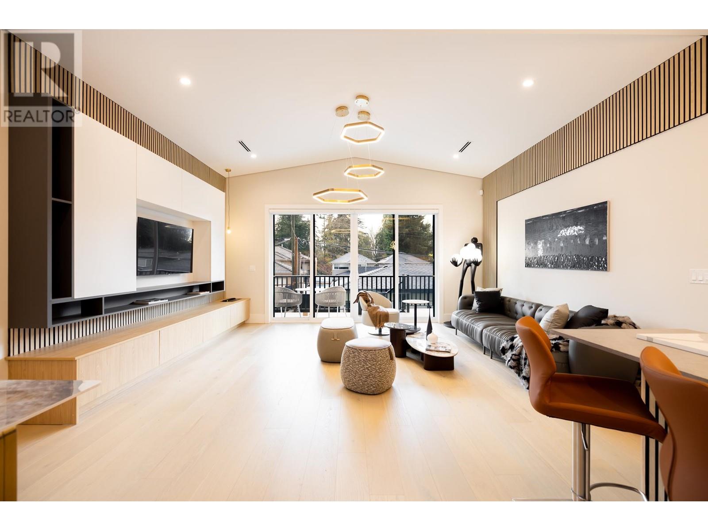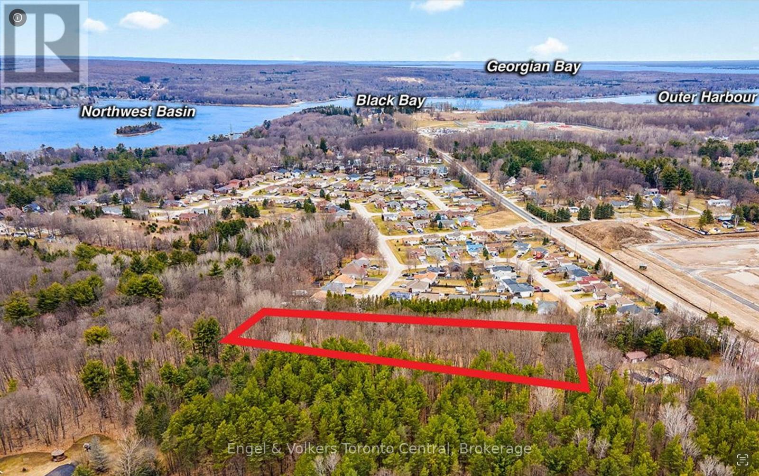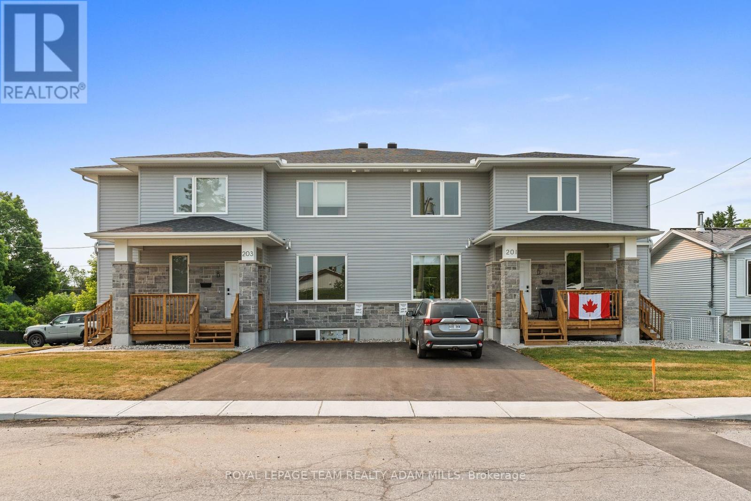1 365 E 33rd Avenue
Vancouver, British Columbia
ELLO is a boutique community unlike any other located in the highly desirable Riley Park of Main St. Each unit is meticulously crafted by award winning Vandwell Developments, featuring 12 unique homes ranging from 1,270 to 2,300 sF, 3+ den to 4 bedrooms and a suite. All units offer distinctive and efficient floor plans/homes on 2 & 3 levels, vaulted ceilings up to 12 ft, custom luxury finishes and careful consideration to storage and ease of living. Extended indoor-outdoor living blends heritage charm with modern convenience, each home is backed by a 2-5-10 warranty and must be seen to be appreciated. Only steps to the city's best restaurants, coffee shops, schools and renowned Queen Elizabeth Park. Rental and pet friendly. Live in one of Vancouver´s most sought-after neighbourhoods. Move-In Ready! (id:60626)
Oakwyn Realty Ltd.
5 Poplar Heights Drive
Toronto, Ontario
Welcome to this fabulous family home backing onto St Georges Golf Course! Excellent location with lots of space and sunlight, large rooms, spaces for kids to play and a back yard with amazing views. With over 4,000 total square feet, the main floor offers large rooms with picturesque views of the golf course. Perfectly laid out split level main floor, laundry room that could double as a mud room and outdoor balcony space. Upstairs you will find 4 large bedrooms , each with ample closets and 2 bathrooms. The lower level offers lots of space with play areas for kids and hobby areas for adults! Or room for a gym. The location could not be better. Professionally landscaped garden and a private gazebo. There's a bus stop at the corner and it's a quick bus ride to Islinton Station. The neighbourhood schools are highly regarded. St Georges Junior School is a 10 minute walk, John Althouse middle school offers regular and gifted classes and Richview Collegiate, with English and French Immersion streams, is around the corner. Both highway 401 and 407 are a short drive away. This is a meticulously cared for home backing on to the 16th hole of St Georges Golf Course! (id:60626)
Right At Home Realty
2540 Terminal Court
Abbotsford, British Columbia
!!!BEST LOCATION IN WEST ABBOTSFORD!!! ** 3 STORY HOME**Your new home search stops here! BIG HOUSE Approx. 5700 sqft incl Garage WITH PRIVATE YARD Beautiful custom built New mega home in NEW SUBDIVION. High end finishing with crown moulding, modern lights, Designer color scheme, big kitchen and spice kitchen with high ceiling & Great open layout. . MAIN Floor has Living and family areas with 2 KITICHEN with BEDROOM ON Main floor as well And UPPER FLOOR has 5 BEDROOMS with 4 Full bath including (3 MASTER bed ) BASEMENT FLOOR has (2+2) Bedrooms unauthorized Basement suite with RECROOM/GYM. Do not miss your change to occupy this beauty. Call for your private appointment to view today! (id:60626)
Investa Prime Realty
2361 County Road 45
Asphodel-Norwood, Ontario
Opportunity Awaits in Norwood! Located in the rapidly growing town of Norwood and just steps from busy Hwy 7, this exceptional mixed-use property is a rare investment opportunity. Only 20 minutes to Peterborough and Hwy 115, this building offers the perfect blend of commercial and residential income streams. The main floor features three established commercial tenants with long-term leases, ensuring stable cash flow. Upstairs, five fully tenanted residential unit search with separate hydro meters offer a variety of layouts to attract diverse renters. A profitable, on-site laundromat with several newer machines is included in the sale, adding an additional revenue stream. Ample parking is available at the rear and side of the building for tenants and customers. Pride of ownership shines throughout with numerous upgrades and meticulous maintenance over the years. This is truly a must-see property an incredible opportunity for investors looking for immediate returns and future growth potential. (id:60626)
RE/MAX Hallmark Eastern Realty
26 Falconridge Drive
Kitchener, Ontario
Step into a world of unparalleled luxury at 26 Falconridge Drive, in the heart of the prestigious Kiwanis Park community. This architectural masterpiece offers approximately 5,000 sq. ft. of living space, meticulously crafted with over $400,000 in high-end upgrades.Set on a 55-foot-wide lot that fronts onto a tranquil pond and backs onto estate homes, this home offers stunning views and unparalleled privacy. The exterior is a harmonious blend of full stone, brick, and stucco finishes, exuding timeless elegance.Inside, youll be captivated by the 9-foot ceilings throughout and the magnificent open-to-above great room, bathed in natural light from 9 expansive windows that frame breathtaking views. The custom chefs kitchen is a culinary sanctuary, featuring Cambria quartz countertops, Jennair professional appliances, a charming farmhouse sink, and bespoke cabinetry.The main floor includes a bedroom with a full ensuite, perfect for guests or multigenerational living. Upstairs, discover 4 spacious bedrooms, 3 full washrooms, and an additional powder room for ultimate convenience.The fully legal 2-bedroom, 2-full washroom walkout basement apartment is an added jewel, currently occupied by AAA tenants paying $2,500/month, with flexibility to stay or vacate based on your preference.Seamlessly blending indoor and outdoor living, the great rooms extended patio door opens to an expansive composite deck with sleek glass panels and stairs, leading to a private outdoor oasis.For car enthusiasts, the oversized 2-car garage features one bay extended by 2 feet, offering ample space for luxury vehicles or extra storage. Additional highlights include a separate family living loft, a formal dining area, and a curated list of upgrades that elevate this home to a true luxury retreat.This is more than a homeits a rare opportunity to own a masterpiece residence in one of Kitcheners most sought-after neighborhoods. Experience luxury living at its finest. (id:60626)
Save Max Real Estate Inc.
5324 234 Street
Langley, British Columbia
Enjoy breathtaking serenity on this extremely private 1.1 acre gated property. Offering over 3600 s/f of living space this fantastic 2 storey with basement home sits in a cul de sac on one of the most desirable streets in Salmon River. Recently renovated this home offers beautiful flooring throughout. Main floor features stunning kitchen with oversized Island, quartz counters, S/S Appliances & an open concept living space with an abundance of natural light. Walk out your French Doors onto the balcony & listen to the birds singing as you overlook your own private green space & enjoy nature at its finest. Upstairs offers a rare 4 bdrms & a play area/flex space for the kids. EV charger, New roof 2025, Windows 2017, Septic 2015! Close to Peterson Road Elementary & DW Poppy Secondary Schools. (id:60626)
Royal LePage - Wolstencroft
570 Dairy Road
Kamloops, British Columbia
Gorgeous, flat, (approx.) 16 acres on the North Thompson River front in the ALR w/2 homes with suite and close to shopping, restaurants and a popular winery. School bus stops right at the driveway. This property feature city and irrigation water. The main home includes an open floor plan on the main floor with vaulted ceilings, original fir flooring and large south-facing windows for all your plants. There are 2 bedrooms, 2 bathroom up and the walk out basement features laundry, master bedroom, den and a 4 piece bathroom, large main foyer, laundry and utility room. There is a sunroom off of the main bedroom at the front of the house. The main home has an addition built in 2020 and features an open floor plan with 2 bedrooms, a full kitchen, 4 piece bathroom living/dining room with large south facing windows and a 2 piece bathroom in the master bedroom, with 2 car garage below. Also below is a separate large heated bonus room perfect as a craft room workshop or home office. A second house on the property is a 2019 manufactured home with 2 bedrooms, 2 bathrooms, full kitchen and Gyproc walls. All in city limits (id:60626)
RE/MAX Real Estate (Kamloops)
2603 Ramsay 6d Concession
Mississippi Mills, Ontario
Graceful tranquility offered by 200 acre country haven. Meadows of wildflowers, green pastures, farmland, meandering creek, swimming pond and trails wandering thru woodlands. Weeping willow trees and perennial gardens create peacefully idyllic setting for this home, lovingly cared for by same family for 53 years. Refined elegance flows thru 3,479sf home, with 4 bedrooms and 2.5 bathrooms. Entry foyer architectural delight, sparkling with light from floor-to-ceiling windows; foyer also has two closets. Living room has lovely cork floor complementing the ceiling's solid wood beams, while built-in wall shelves add attractive, and purposeful, design element. Formal dining room patio doors open wide to new 2022 Trex 3-tiered deck with gazebo. White bright kitchen bathed in sunshine from the largest window ever, with such gorgeous mesmerizing views - best to have timer on so nothing gets overcooked. Family room attractive wood ceiling beams, wide window sills and fireplace with propane insert. Main floor powder room & laundry station. Two staircases to second floor;, one with treasured stained glass window. Big spacious primary bedroom offers built-in desk nook and windows on two sides overlooking gardens & meadows. Three more large bedrooms with good-sized closets. Second floor has two bathrooms; a 3-pc bathroom with dressing area and a 4-pc bathroom with combined tub-shower and impressive Tiffany light. Lower level storage room and utility room with 2ft thick stone walls. All new 2022 North Star windows have custom built-in blinds & coverings. Two 2023 heat pumps. When temps below zero, auto switch to two propane 2023 furnaces. Auto diesel generator. Roof life-time metal shingles. Big barn with well. Large drive shed. Of the 200 acres, 50 acres tillable. Neighbour farmer rents land to grow soybeans, cereals & hay. Curbside garbage & recycling pickup. Mail delivery and school bus route. Bell Fibre. 15 mins to Pakenham golfing & skiing. 5 mins to Almonte. 30 mins Kanata. (id:60626)
Coldwell Banker First Ottawa Realty
6431 Rockcliffe Estate
Niagara Falls, Ontario
6431 Rockcliffe Estates, Niagara Falls. 5+1 Bed | 6,700+ Total Sq Ft | Walkout Ravine Lot. Welcome to 6431 Rockcliffe Estates—an executive showpiece tucked away on one of Niagara Falls’ most prestigious streets, in the sought-after Calaguiro Estates. This grand, custom-built residence, designed by acclaimed architect Michael Allen & constructed by renowned builder Schneider Homes, offers an unmatched combination of scale, quality, & location. Set on an expansive 77x255 ft true ravine lot with no rear neighbours, this 5+1 bedroom, estate offers nearly 4,000 sq ft above grade, and over 6,700 sq ft of meticulously finished living space. Surrounded by mature trees and backing onto protected greenspace, the setting delivers total privacy right in the city. Inside, discover timeless elegance with soaring ceilings, rich hardwood flooring, oversized principal rooms, and large windows that flood the home with natural light. The main level is thoughtfully laid out with a formal dining and living room, a private office, a spacious great room with vaulted ceilings and a double-sided fireplace, and an updated chef’s kitchen featuring granite counters, a walk-in pantry, and direct access to the elevated covered terrace. The main-floor primary suite is a serene escape, offering dual walk-in closets, a 5-piece ensuite, and sliding doors to a private covered balcony with peaceful ravine views. Upstairs, four generously sized bedrooms all include ample closet space. The fully finished walkout basement is an entertainers dream and ideal for large families or in-law accommodations. It features a complete second kitchen, wet bar, games/poker room, oversized family room with gas fireplace, an additional bedroom, and two large storage rooms. The lower level opens directly to a stone patio & landscaped backyard, with its own separate entrance through the garage. This is a rare and refined offering in one of Niagara's most exclusive enclaves. Luxury. Privacy. Welcome home. Luxury Certified. (id:60626)
RE/MAX Escarpment Golfi Realty Inc.
8055 18th Avenue
Burnaby, British Columbia
Welcome to this custom 3 level 1/2 duplex nested on a quiet street in East Burnaby. This 7 bedroom, 7 bathroom 3102sqft home is beautifully designed featuring 10ft ceilings on the main floor. The modern kitchen offers gas cooking and a large island perfect for entertaining. The open concept dining and living areas are enhanced by large sliding doors leading to your covered deck. A flexible main floor bedroom/office with full bath as well as a 2 pce powder room add convenience. Upstairs, you'll find 3 spacious bedrooms each with its OWN ensuites. The basement includes a self contained 3 bedroom, 2 bathroom legal suite as a mortgage helper. High quality finishings including Italian tiles and engineered hardwood, designer lighting and extensive wood work. OPEN HOUSE SUNDAY JULY 6TH 2-4PM (id:60626)
Sutton Group-West Coast Realty
1056 Fuller Avenue
Penetanguishene, Ontario
ATTENTION Developers and Builders. 2.91 Acre Development property for sale in Penetanguishene. Located directly beside an existing, mature neighbourhood with natural gas, water and sewer services. Designated Development, the extensive studies have been completed and the Town of Penetanguishene has a detailed file on the property. Density to be determined by you, subject to final approval from the planning department. Present sketch shows potential for 18 lots of detached single family homes. Land is high and dry and treed with a healthy blend of coniferous and deciduous species. Some of the premium lots back onto a picturesque, forested ravine. This is your opportunity to develop with minimal risk in a highly desirable in-town location. No HST applicable. The 1 ft(0.3048 m) reserve along Mercer Crescent has been removed and is now part of the street. Less than a 2 hour drive from Toronto/GTA, YES WAY! (id:60626)
Engel & Volkers Toronto Central
201-203 Teskey Street
Mississippi Mills, Ontario
TURNKEY INVESTMENT Built in 2025. FULLY RENTED and income-generating, this premier multi-unit investment property is situated in a charming and growing community. Ideally located just steps from the Mississippi River, schools, parks, shops/stores, and scenic walking trails, this semi-detached set (two buildings total) features six newly built luxury units-including two 3 bedroom / 2 bathroom units and four 2 bedroom / 2 bathroom units, with 8+ parking spaces. Designed with high-end, durable finishes and low-maintenance materials, each unit offers modern living with long-term value in mind. The property boasts exceptionally strong financials (inquire for more detail & 10 year proforma) and is perfectly suited for savvy investors seeking solid returns with a minimal time commitment. Don't miss this unique opportunity to invest in Almonte, just 30 minutes from downtown Ottawa, and experience the perfect blend of small-town charm and urban convenience. Gross Rental Income $12,990 / Month. (id:60626)
Royal LePage Team Realty Adam Mills

