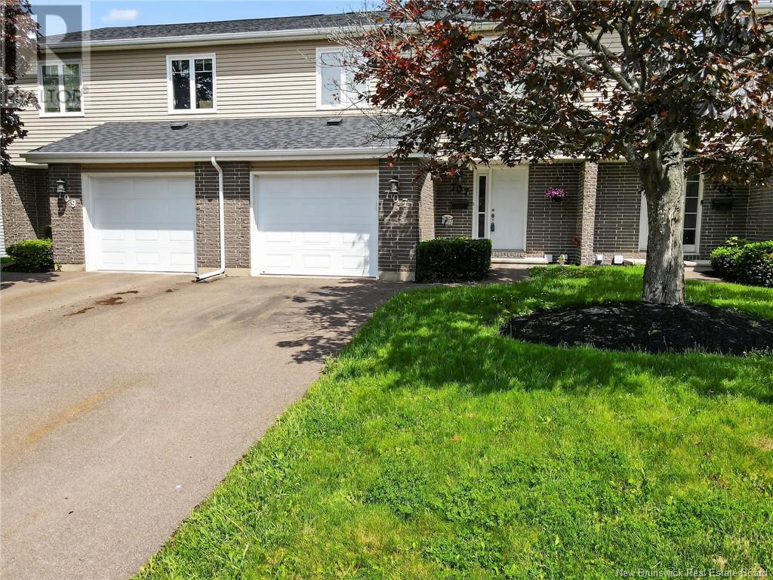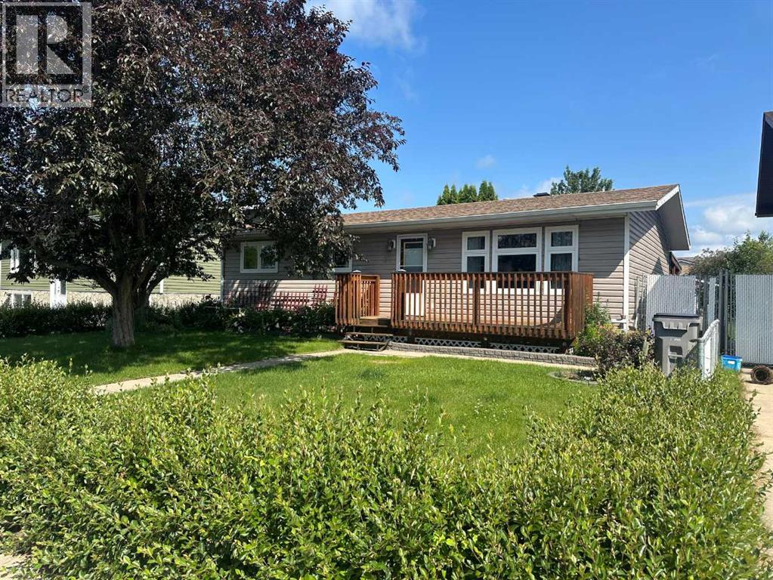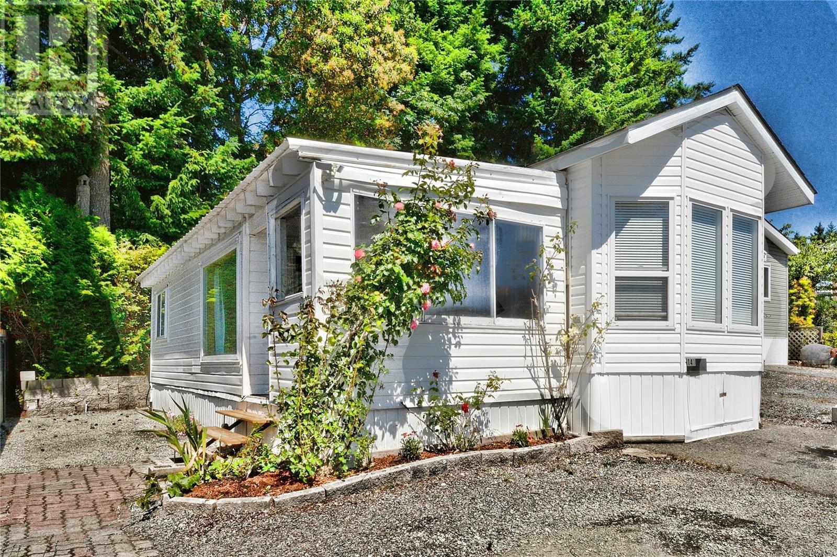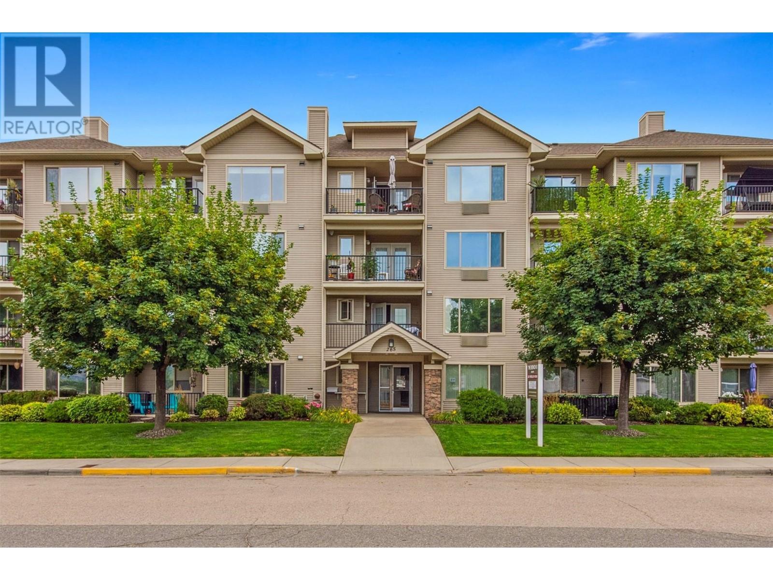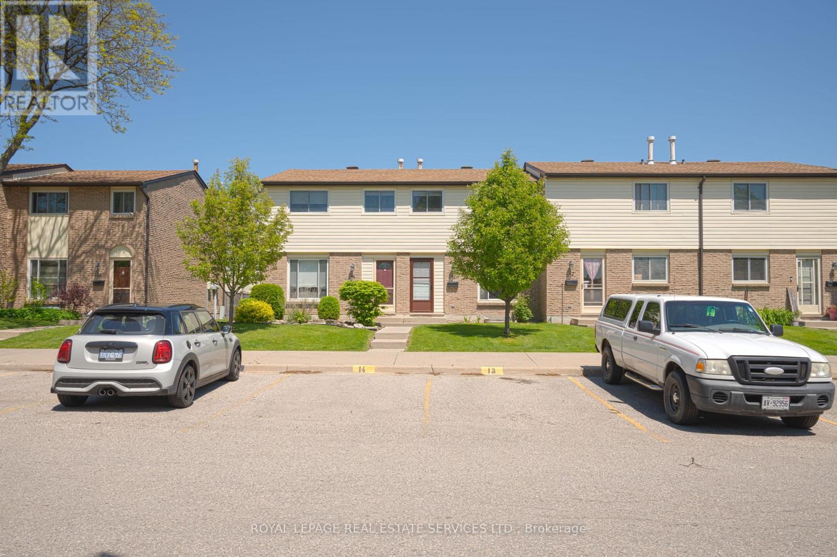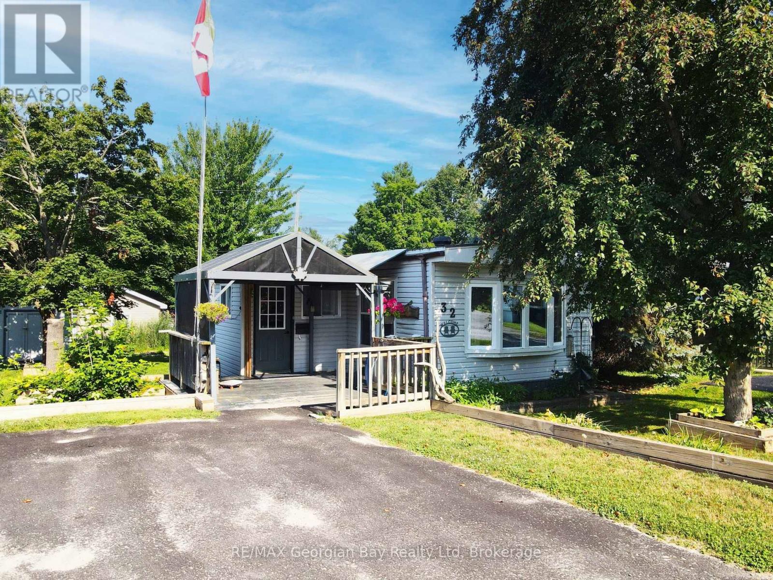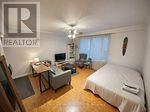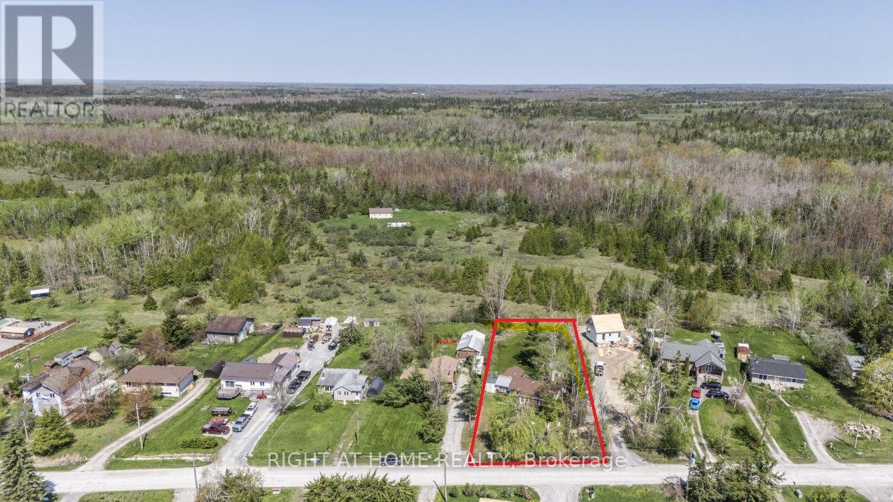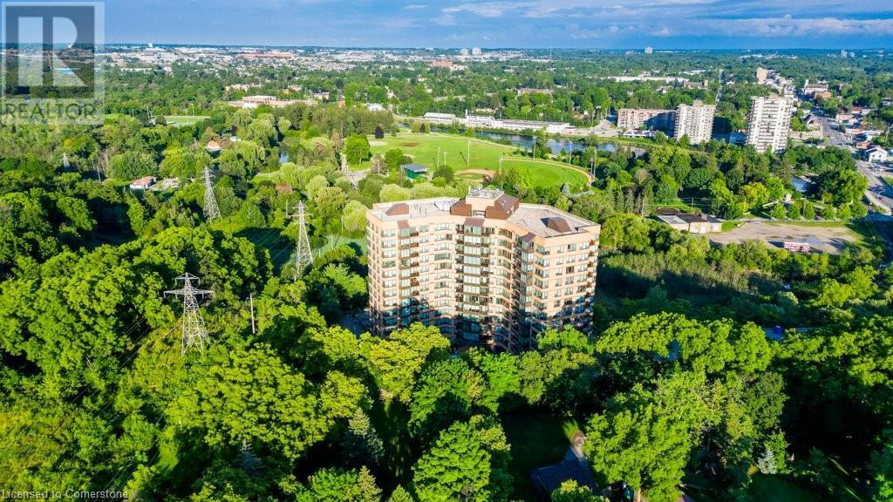707 Laurier Street Unit# 2
Dieppe, New Brunswick
Immaculate 2-Storey Condo w/ Garage Prime Dieppe Location! Bright & move-in ready, this spacious condo features 3 beds, 1.5 baths, & an attached garage. Main floor offers open-concept layout with hardwood/ceramic floors, white kitchen w/ backsplash, pantry, & built-in dishwasher. Upstairs includes 3 large bedrooms & a luxurious 6-piece bath w/ whirlpool tub & access from primary bedroom. Finished basement offers family room, office area, & storage. Condo fee: $390/mo (includes water, sewer, lawn care, snow removal). Minutes to Champlain Mall, CCNB, & Hwy access. Perfect for professionals, small families, or investors. Book your showing today! (id:60626)
Exit Realty Associates
21 Chaisson Crossing
Whitecourt, Alberta
WHAT A GEM!! Welcome to this beautifully maintained bungalow, located in the heart of downtown Whitecourt. With 4 bedrooms and 3 bathrooms, this home offers a perfect blend of comfort and style. The large eat-in kitchen features ample cabinet space, counter space, a gas stove with double ovens, and a convenient pantry for all your culinary needs. The spacious living room is flooded with natural light, creating a warm and inviting atmosphere.The main floor boasts three bedrooms, including a primary suite with a 2-piece ensuite bathroom. A well-appointed 4-piece main bathroom completes the main level, and throughout the entire floor, you'll find stunning hardwood floors that add to the home's charm. The back entry is fully equipped with built-in organizers for optimal storage.Downstairs, the fully developed basement offers a generous family room with a cozy gas fireplace, a fourth bedroom, and a laundry area. There's plenty of extra storage space, including a storage room under the stairs and a cold room. The basement also features a beautiful 4-piece bathroom with a stand-up shower and a jetted tub—perfect for relaxing after a long day.The detached 24x24 double car garage is heated with radiant heat, is wired for 220 and includes loft access for additional storage. The private, beautifully landscaped yard offers an ample covered deck, a cozy firepit area, and a parking pad accessible via the back alley. Mature trees and bushes surround the property, creating a peaceful retreat where you can enjoy the visits of many different species of local birds.Many upgrades throughout the home enhance its functionality and style. This is a rare find, combining the convenience of downtown living with the tranquility of a private, well-maintained property. Don't miss your chance to make this home yours! (id:60626)
Exit Realty Results
143 1112 Woss Lake Dr
Nanaimo, British Columbia
This is truly one of a kind Resort living at its finest. A fully serviced Stata complete with Club House with kitchen , lounge/recreation area , gym, outdoor swimming pool and Hot-tub , tennis /pickleball courts and very reasonable Strata fees. I have to mention that owners have gate access to Westwood Lake which has seen a very lavish amenities upgrade plus the walking and jogging trails around the Lake are approximately 6 km. This unit is one of the larger at 675 sq. ft. and has parking for 2 cars. The skylights , vaulted ceilings and ceiling fan are a nice touch. Appliances included are stainless fridge and stove with over/under washer & dryer plus vented microwave. Out back is storage shed with the added storage room also indoors. Stata fees also cover cable & wifi and are only about half the cost of a conventional mobile home park pad fee these days. Live life to its fullest in paradise with a beautiful Clubhouse for your enjoyment any time. Check it out! (id:60626)
Century 21 Harbour Realty Ltd.
276 Cree Road
Fort Mcmurray, Alberta
Welcome to 276 Cree road NO condo fees and GREEN belt location.This amazing home has so many improvements, you will have to see it to believe it. The age may say 1999 but with all the care and attention to maintenance this home shines like a new dine. The interior of the home has three bedrooms and a four-piece bathroom, and the master bedroom has a walk-in closet and 4 pc ensuite with large soaker tub and walk in closet. Between all the bedrooms is a spacious open concept eat in kitchen and living room. The living room has a cozy gas burning fireplace and its the perfect place to relax after A long day at work. The home has been freshly painted to include the ceiling. Luxury vinyl plank covers the flooring through so there’s no carpet whatsoever. The furnace, hot water tank and air conditioner are only 4 old. Shingles were replaced 7 to 8 years age. A new belly bag was installed approx. 5 years ago. The detached heated 22 x13 Garage is wired with 220 and 110. This has also been freshly painted with loads of cupboard and storage space and yes the Lennox heater stays with the garage. The garage has also received a fresh coat of paint on the interior. It will also be receiving new shingles and siding and facia as per at quote from the insurance company due to a fire next door. There is no shortage of parking on this lot. In the garage on the driveway and a double gate with RV parking as well or for your side-by-side, your sleds, boat or any other recreational vehicle. There is a large spacious platform deck with a gas line for your barbeque, you’ll never haul another propane bottle again! This deck is also the perfect place to entertain family and friend this BBQ season. And for your convenience a storage shed so you can have more space freed up in the garage. (id:60626)
Royal LePage Benchmark
265 Froelich Road Unit# 204
Kelowna, British Columbia
Welcome to The Bench II—a well-cared-for and centrally located 55+ community just steps from shopping, services, and transit. This bright and spacious suite features large windows, newer carpet in the living room and hallway, an electric fireplace for added comfort, and two generously sized bedrooms, including a spacious primary with a walk-through closet and full ensuite. Relax on the covered west-facing deck and take in the summer sunsets over Dilworth Mountain. The kitchen is both functional and inviting, offering ample cabinet and drawer space, along with a central island topped with a butcher block counter ~ perfect for casual dining and entertaining. Additional highlights include a secure storage locker, a designated parking stall, and access to a guest suite. Enjoy social time and events with neighbours in the large common room, perfect for gatherings and community connection. Conveniently located within walking distance to a grocery store, post office, restaurants, medical offices, hair salon, and more. The Bench II is pet-friendly (1 pet up to 12"" at the shoulder), rental-friendly, and offers RV parking for residents. A fantastic opportunity to own in this desirable community—call today for more details! BONUS ALERT! On completion, the sellers will provide a $3,000.00 decorating allowance - the perfect opportunity to personalize your new home! (id:60626)
RE/MAX Kelowna
525 Clinton Avenue
Sudbury, Ontario
Attention First Time Buyers and /or Retirees. This 3-bedroom , 1.5 baths house is great for downsizing or young families. This is low maintenance home has many upgrades which include, windows, kitchen cabinets, flooring and new deck. It also boasts a main floor laundry room. This affordable residence is walking distance to shopping, schools, restaurants, and the downtown area. The huge back yard is fenced in and has a detached garage, a shed and a separate enclosure for a dog pen . Contact office for a private viewing. (id:60626)
RE/MAX Crown Realty (1989) Inc.
13 - 215 Trudeau Drive
Sarnia, Ontario
Welcome to this great Three plus One Bedroom townhouse, an ideal starter home for a growing family. Enjoy a renovated kitchen with recently upgraded fridge and stove. Other recent upgrades include the furnace and central air conditioning in 2023 and shingles in 2018. A convenient location minutes to Lambton Mall and Lambton College. Walking distance to the bus terminal and all amenities. Condo fees include water. (id:60626)
Royal LePage Real Estate Services Ltd.
32 Northland Road
Midland, Ontario
Welcome to this beautifully maintained 2-bedroom home that's move-in ready and full of charm. Inside, you'll find a spacious eat-in kitchen, a cozy living room for relaxing, and a bright 4-piece bathroom complete with a Jacuzzi tub perfect for winding down at the end of the day. Enjoy the comfort of gas heat and central air, plus a lovely deck area ideal for morning coffee or evening chats. Located just a short walk to the community pool, Little Lake Park, Georgian Bay, and all the essentials Midland has to offer. Clean, tastefully finished, and ready for its next owner you wont be disappointed! (id:60626)
RE/MAX Georgian Bay Realty Ltd
103 - 21 Thelma Avenue
Toronto, Ontario
Located On A Quiet Cul-De-Sac In Prime Forest Hill Village, This Bright & Spacious Bachelor Suite + 4 Pc Bath (RARE low fees) Offers A Fantastic Amount Of Functional Space W/The Privacy & Prestige Of A Boutique Bldg. Sun filled natural lighting with A Large Closet, Picture Window & Wood Floors, Plus The Open-Concept Living/Dining Rms Are Flooded W/Natural Light & Offer A Great Flow & Use Of Space When Combined W/ The Galley Kitchen. Only steps from Forest Hill Village, Cedarvale Park and Nature Trails, Prestigious Schools just 50m away BSS, UCC, Forest Hill Junior PS, Subway & TTC also 8mins away; walk score of 94. (id:60626)
RE/MAX Hallmark Realty Ltd.
194 Mcguire Beach Road
Kawartha Lakes, Ontario
Looking for the ideal location for a summer home, a renovation project, or an investment opportunity? This property offers value, potential, and proximity to nature. Located just 74miles from Toronto, this 2-bedroom detached bungalow is nestled in the heart of Kawartha Lakes, with year-round access on a generous 72 ft x 227 ft lot backing onto serene, wooded farmland your very own private slice of countryside. Just a short walk away, enjoy shared water access to Canal Lake, complete with a dock and boat launch. Part of the Trent-Severn Waterway, Canal Lake is a haven for boating, fishing, and endless summer adventures. The property is also close to ATV and snowmobile trails, making it perfect for year-round recreation. Inside, you'll find a bright and inviting open-concept kitchen and living area with a cathedral ceiling, adding height and character to the space. A separate family room features a large picture window overlooking the front yard, while a sun-drenched sunroom with wall-to-wall windows offers a perfect spot to unwind or entertain. The home includes an existing 2-piece bathroom (sink not currently connected). Additional highlights include a new water pump, a large storage shed, an enclosed carport, and two extra outbuildings ideal for tools, equipment, or outdoor gear. (id:60626)
Right At Home Realty
237 King Street W Unit# 407
Cambridge, Ontario
Tenant vacating Sept 1, 2025. Welcome to Kressview Springs Condominium, an exquisite residence ideally situated adjacent to the serene Riverside Park in Cambridge, just a quick three-minute drive to Hwy 401. This stunning building has recently undergone a thorough special assessment, resulting in impressive upgrades including a beautifully renovated lobby, brand new windows, modernized hallways, and essential repairs to the parking garage. Unit 407 stands out as a remarkable opportunity, as the current owner has already paid their portion of the special assessment upfront, sparing the new owner from any unexpected costs. With these extensive enhancements, you'll enjoy not only a luxurious living space but also the perks of resort-style amenities. Indulge in the indoor pool, unwind in the hot tub, soak up the sun on the deck, or take advantage of the saunas in the changing rooms. Additional amenities include a well-equipped workout room, a games room, a cozy library, a workshop, and a spacious terrace complete with BBQ facilities for entertaining. Underground parking space is P2-11 and Locker is P2-27 Inside Suite 407, you'll find sophisticated renovations showcasing beautiful flooring and upgraded trim. The $6,000 state-of-the-art HVAC system (receipt available in supplements) ensures your comfort year-round. The powder room boasts a modern hands-free sensor faucet, while the primary bathroom features a luxurious soaker jet tub, perfect for relaxation. Conveniently located near all essential amenities, this property offers easy access to downtown Preston, Costco, the Toyota Plant, Waterloo International Airport, golf courses, movie theaters, and much more. (id:60626)
RE/MAX K.l.s. Realty Inc.
203, 123 4 Street Ne
Calgary, Alberta
| 2 BEDS | 1 BATH | AIRBNB FRIENDLY | TITLED UNDERGROUND PARKING | MINUTES TO DOWNTOWN | Welcome to ERA by Minto, a modern and AirBnB-friendly building located in the heart of Crescent Heights—just minutes from downtown Calgary and the Bridgeland CTrain station! This open-concept 2-bedroom, 1-bathroom condo offers a sleek kitchen featuring stainless steel appliances, a central island, and in-suite laundry for your convenience. The bright living area features sliding doors that open onto the large covered west-facing balcony. Enjoy the added convenience of a titled underground parking stall, keeping your vehicle secure year-round. The building also boasts an incredible rooftop patio with fire-pits, BBQs, dining and lounge areas—all with breathtaking views of downtown Calgary. Whether you're a first-time buyer, investor, or looking for a short-term rental opportunity, this unit checks all the boxes. Call your favourite agent for a showing today! (id:60626)
Exp Realty

