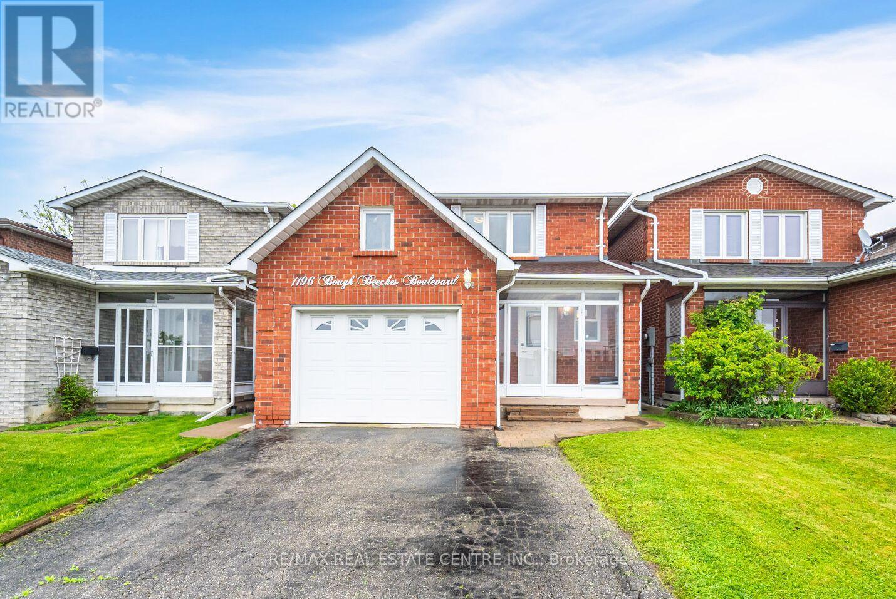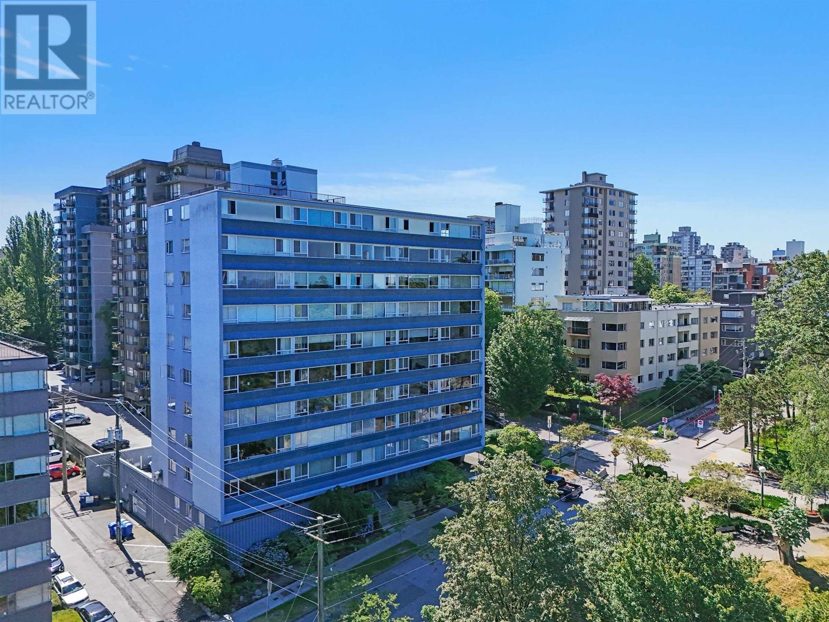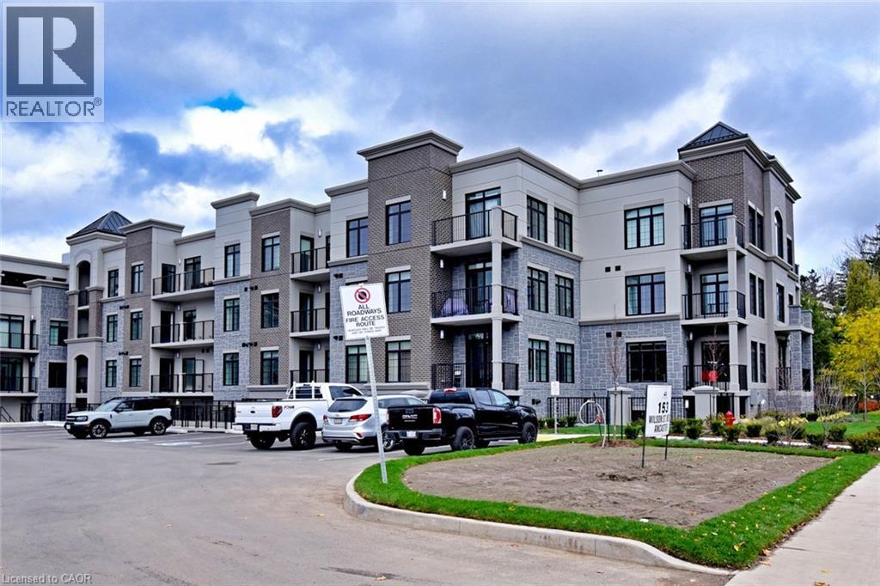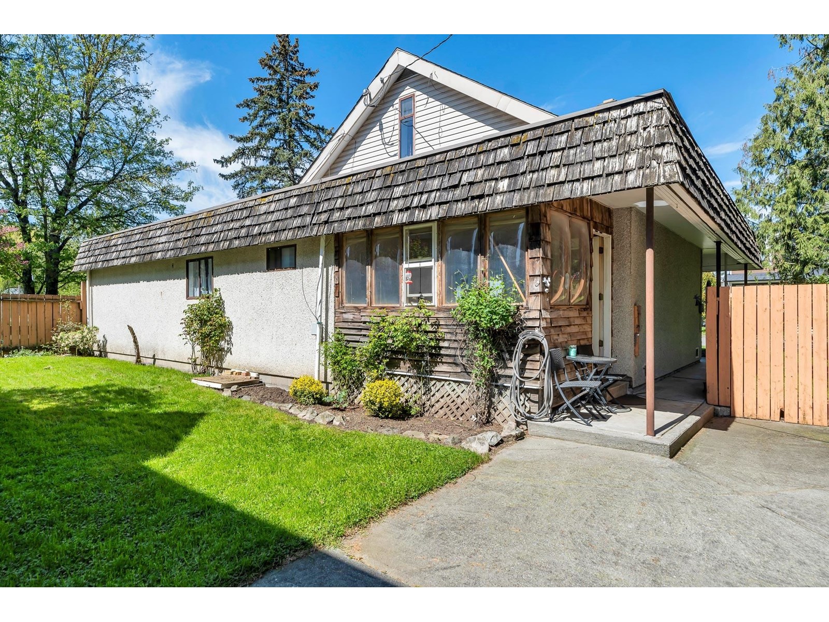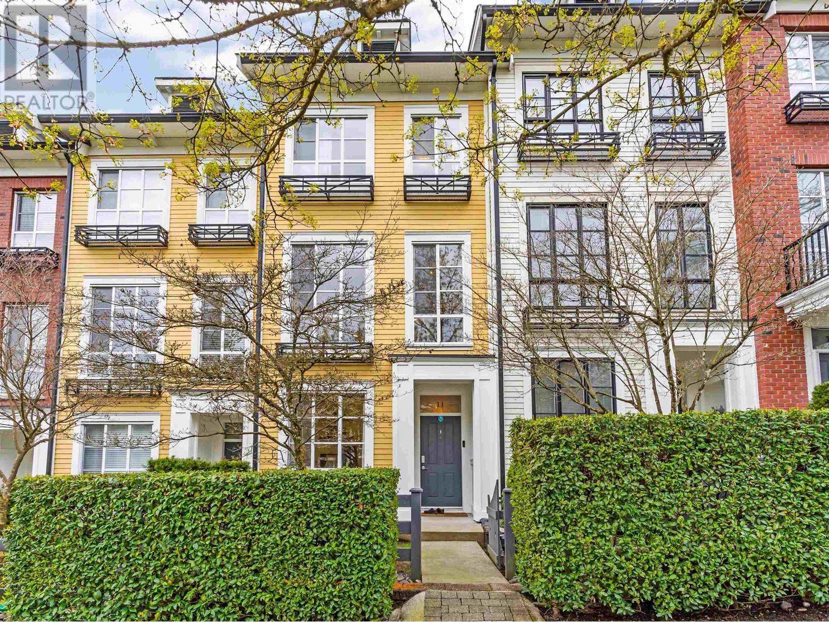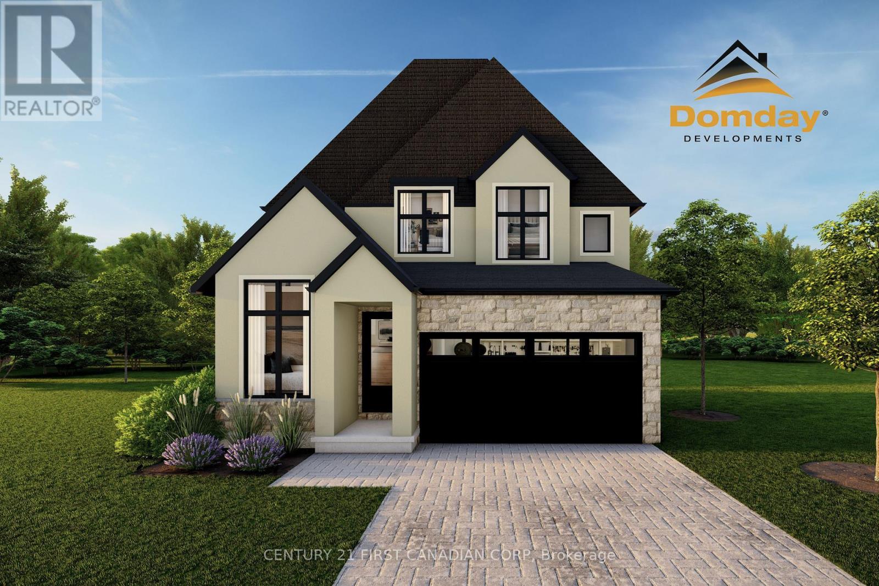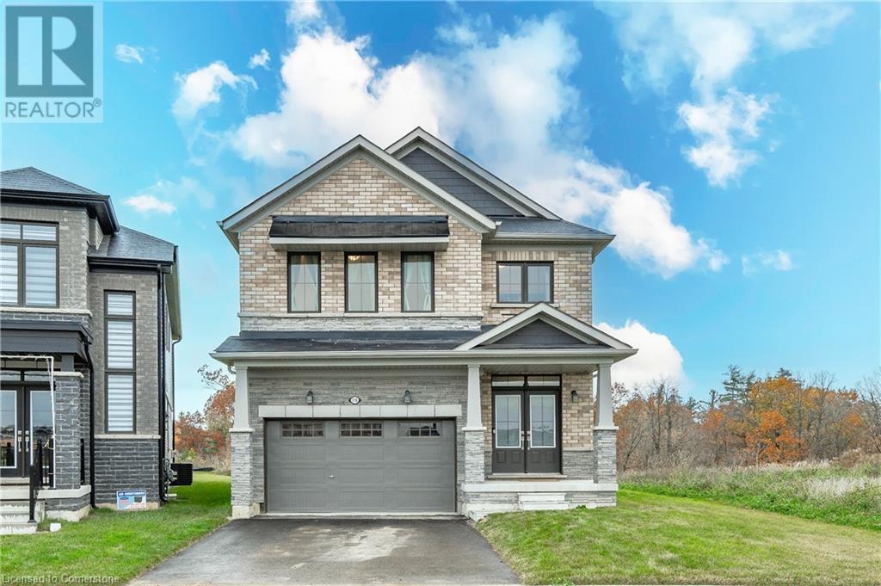1196 Bough Beeches Boulevard
Mississauga, Ontario
Welcome To 1196 Bough Beeches Blvd. This Spacious 3 Bed, 3 Bath Home, nestled in the family friendly neighbourhood known as Rockwood Village, has everything one is looking for in a home. Updated throughout, the main floor features a fabulous kitchen with stainless steel appliances, a Large L-Shaped Living dining room combination with hardwood floors, and walk-out to a fabulous backyard. The second floor features 3 good size bedrooms and a fully renovated spa inspired 3 pc bath. Finished rec, with wood burning fireplace, a stunning laundry room, and another 3 pc bath. Just steps away from great schools, parks, shopping Rockwood mall, walk-in clinic, library, the etobicoke creek trail system, HWY's 401/427/403, Mi-Way transit, along with DIXIE GO. This is truly the perfect home for a growing family, professional couple or retiree. ** This is a linked property.** (id:60626)
RE/MAX Real Estate Centre Inc.
53002 Rge Road 13
Rural Parkland County, Alberta
Unique multi-use land opportunity just 5 mins west of Stony Plain, off HiWay 16a. This 6.98-acre property, zoned agricultural in Parkland County, includes a thriving 10yr Turn-Key Firewood business with log supply and equipment. Also, Environmental and related impact studies completed for development of 135 RV storage site, and is in final approval phase. Prime Hi-way Frontage offers excellent exposure. Sale features skid steer, 3 C-can containers of contractor tools, lawn/snow equipment, and a classic 1951 Chevy Skyline. Includes an older 2-bedroom home with newer furnace, hot water tank, and concrete foundation. Water supplied via drilled well. Out buildings include, Barn and double detached garage. (id:60626)
Maxwell Progressive
104 710 Chilco Street
Vancouver, British Columbia
Gorgeous & tranquil forever water & mountain views. Perched on the edge of Stanley Park with Lost Lagoon, tennis courts, walking trails & bike paths right at your door. Windows on 4 sides of this bright SECOND floor CORNER suite. Fully renovated, this home feats an open plan kitchen/living/diving w scenic views through the wall-to-wall 'picture window´ (Double Glazed). The XL primary bedroom doubles as an office/yoga studio, with an en-suite bathroom and walk-in shower. This down-sizers dream will fit all housesized furnature and includes in-site laundry (rare in Co-ops). Common rooftop deck with 270 views. Shops nearby. Plenty of visitor parking. 1 storage, 1 indoor secure parking. 19+. BONUS: NO rentals or Pets. Taxes included in fees. Showings by App: June 20th 11am to Noon & June 22nd 2 - 3 pm. (id:60626)
Oakwyn Realty Ltd.
41647 Brennan Road
Squamish, British Columbia
The way Squamish living was meant to be! Truly the last of its kind; enjoy breathtaking, unobstructed mountain views right from your future front door-perfectly suited for those who value peace, privacy, and natural beauty! Positioned ir one of Brackendale's most scenic settings, this full size residential homesite offers the ideal backdrop for your custom dream home. Flat and ready to go, no blasting required! The homesite is fully serviced at the lot line, and zoned to allow up to two dwellings per site. Located just minutes from local trails, schools, shops, and dining, you'll enjoy both convenience and tranquility in equal measure. With Whistler at your convenience and Vancouver just down the highway, don't miss your chance to secure your opportunity in this sought-after location. (id:60626)
Royal LePage Black Tusk Realty
153 Wilson Street W Unit# 306
Ancaster, Ontario
Welcome to 153 Wilson Street West, a meticulously designed and luxurious condo in the heart of Ancaster, Ontario. Spanning approximately 1,304 sq.ft.,, this stunning residence combines spacious living with modern finishes and over $58,000. in premium upgrades, ensuring a refined living experience. Stop into the open-concept layout enhanced by pot lights throughout, illuminating each space with elegance and warmth. The two-toned kitchen is equipped with custom cabinetry featuring extended height uppers, a deep fridge cabinet with gable, valance molding, and pot drawers for ample storage. Soft-close hardware adds a touch of sophistication, while premium appliances and a fridge waterline bring ultimate convenience. Located close to all essential amenities, this property offers both comfort and convenience in a prime Ancaster location. Don't miss the opportunity to own this exceptional condo, where every upgrade has been selected with quality and taste in mind. (id:60626)
The Effort Trust Company
34612 2 Avenue
Abbotsford, British Columbia
RARE OPPORTUNITY - 4 Separate Titled Lots with RS3 Zoning plus Charming Home in Huntington Village! Unlock the potential with this unique property offering four separately titled lots (each approx. 30' wide) and a character-filled 1950's home in desirable neighborhood. This 2-bedroom, 2-bathroom home boasts an open floor plan, a cozy wood-burning fireplace, and an eye-catching original metal and wood staircase. Enjoy outdoor living in the private backyard with a spacious paved patio and garden space - perfect for relaxing or entertaining plus side lane access. Features: One bedroom on the main floor, second bedroom and bathroom upstairs. Lot size and layout provide potential for future development. Just minutes to Sumas border, Costco, and Highway. Opportunity is knocking. Call today! (id:60626)
Stonehaus Realty Corp.
57 15778 85 Avenue
Surrey, British Columbia
Welcome to Fleetwood Village by Dawson and Sawyer. This bright and spacious 4 Bedroom 4 Bathroom Corner Unit offers plenty of space, Parking for 2 vehicles Side By Side Garage and walking distance to shops, grocery, restaurants, and more! This homes highlights a Bedroom on the lower level with a full bathroom. The main living area features multiple windows, a north facing patio with large sliding doors, an Island that is spacious for entertaining or doing homework with the kids. Upstairs features Primary Bedroom and ensuite, 2 generous rooms, and the final 4th bathroom. Laundry in conveniently located steps away from each room. For Schools, Walnut Road Elementary is located near by; Fleetwood Park Senior Secondary catchment. Call for your showing today! (id:60626)
Stonehaus Realty Corp.
11 1248 Holtby Street
Coquitlam, British Columbia
NEW LOWER PRICE! 3 bedroom 3 bathroom Georgian inspired townhouse at TATTON by MOSAIC. Spacious family-sized home in a great neighbourhood. 9ft ceilings with abundant NATURAL light that shines through the oversized windows, OPEN and SPACIOUS floor plan. Bright kitchen with island and stainless steel appliances. Two LARGE bedrooms upstairs plus a third on the ground floor, three FULL bathrooms and a garage with LOTS of storage. Upgrades including, vinyl plank flooring, updated bathrooms with hexagon tile & quarts countertops & level 2 EV charger in garage. Gated frontyard, balcony off the kitchen. This ideal family home is nestled on the base of Burke Mountain steps away from Victoria Park, transit, and Leigh Elementary. Pet & Rental Friendly. Open House Sat, July 5 2PM to 4PM. (id:60626)
Oakwyn Realty Ltd.
1918 Fountain Grass Drive
London South, Ontario
Welcome to The Villa Nouveau currently being built 4-bedroom, 2-storey home by DOMDAY Developments in the desirable Warbler Woods community of West London. This elegant home features 9-foot ceilings on the main floor, 8-foot ceilings upstairs, and an exterior finished in stucco, stone, and brick for lasting curb appeal. Inside, an open-concept layout connects the kitchen with walk-in pantry, dinette, and family room, all filled with natural light from large, thoughtfully placed windows plus a covered deck, ideal for outdoor dining or relaxing. A mudroom and main-floor den add extra convenience and flexibility. Upstairs, the primary suite offers a walk-in closet and 5-piece ensuite, while three more bedrooms, a main bath, and second-floor laundry provide space and comfort for the whole family. A separate side entrance to the lower level offers future potential for an in-law suite or rental unit. With a range of high-end finishes available, you can personalize this home to suit your style. Set near scenic trails, great schools, and everyday amenities, The Villa Nouveau is the perfect blend of comfort, function, and modern design built with care and quality by DOMDAY Developments. (id:60626)
Century 21 First Canadian Corp
116 Whithorn Crescent
Caledonia, Ontario
This 4-bedroom corner-lot home is situated on a premium ravine lot with forest views, located just 100 meters from a new elementary school opening this year. The open-concept main floor features hardwood floors and 9-foot ceilings, with a kitchen equipped with Bosch and KitchenAid appliances, a high-powered range hood, and imported quartz countertops. The property includes custom closets, California shutters, and smart home features such as an Ecobee thermostat, Ring security camera, and smart lock. Additional amenities include a LiftMaster wall-mounted garage opener and a second-floor laundry room with Electrolux appliances. The corner-lot location provides extra outdoor space, while a nearby park offers a playground, basketball court, and tennis court. The home is now available for viewing. (id:60626)
Zolo Realty
95 Rustle Woods Avenue
Markham, Ontario
Rare Find Brand New, Never Lived in - 3 bedroom, 2.5 bath townhome WITH additional finished ground floor recreation room and powder room with separate entrance. Full Unfinished Basement with included 3 piece rough in bathroom. Direct from Builder State Building Group/Forest Hill Homes, Terrace Park Towns. This Cherry Ridge Model is over 1900 finished living space and has many upgrades including a fantastic, primary kitchen w/stainless steel appliances, upgraded quartz kitchen countertop, porcelain tiles, large pantry &direct access to a fantastic outdoor terrace w/over 100 sq. ft. of outdoor living space. Also features a convenient laundry on the bedroom level complete with washing machine and dryer included. (id:60626)
Pma Brethour Real Estate Corporation Inc.
50 Wakeling Drive
Brantford, Ontario
Welcome to this exceptional 2,904 sq. ft. home offering a perfect blend of luxury, comfort, and functionality. Thoughtfully designed with smooth 9-ft ceilings on the main floor, elegant oak staircase, and oversized basement windows that flood the lower level with natural light. The main floor features stylish 12" x 24" tiles, a cold cellar, and a gas line ready for your dream kitchen stove. Located just steps from the scenic Grand River and minutes to Hwy 403, this home is ideal for families seeking space, convenience, and modern living. With 5 spacious bedrooms and 4 well- appointed bathrooms, theres room for everyone. Don't miss your chance to own this rare gem in one of Brantford's most sought-after communities! (id:62611)
RE/MAX Gold Realty Inc.

