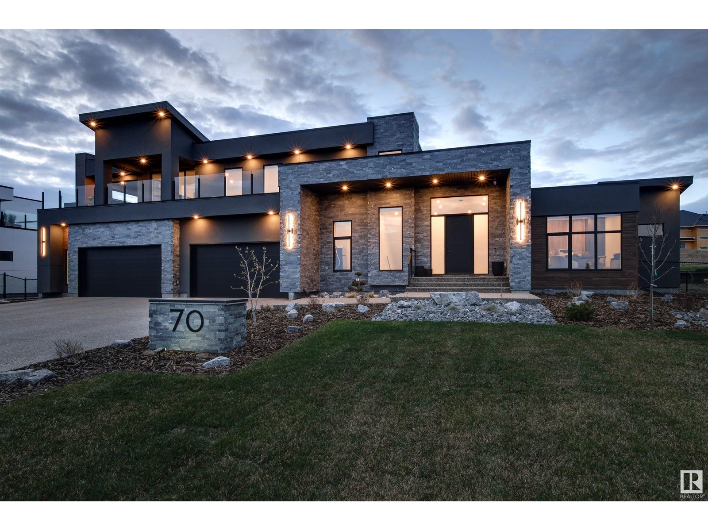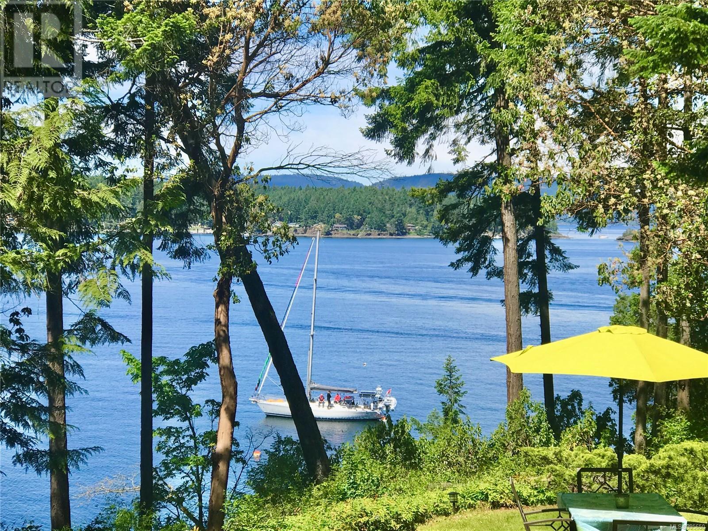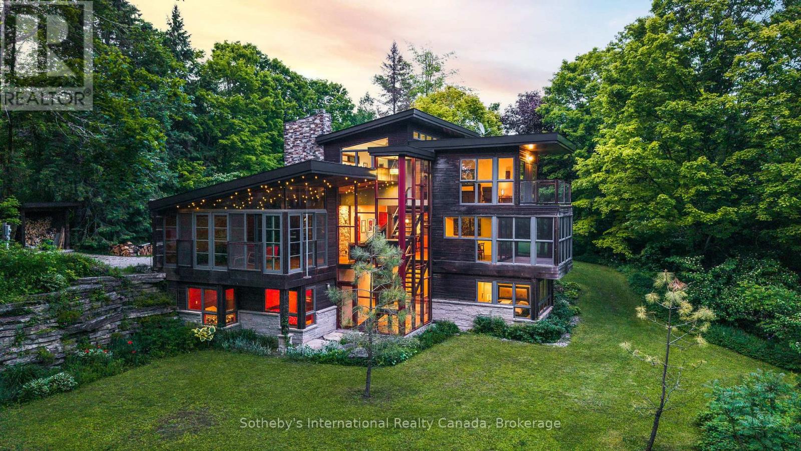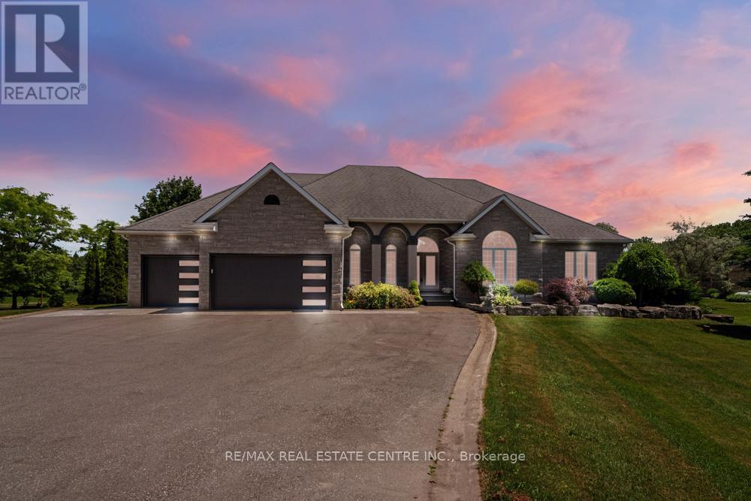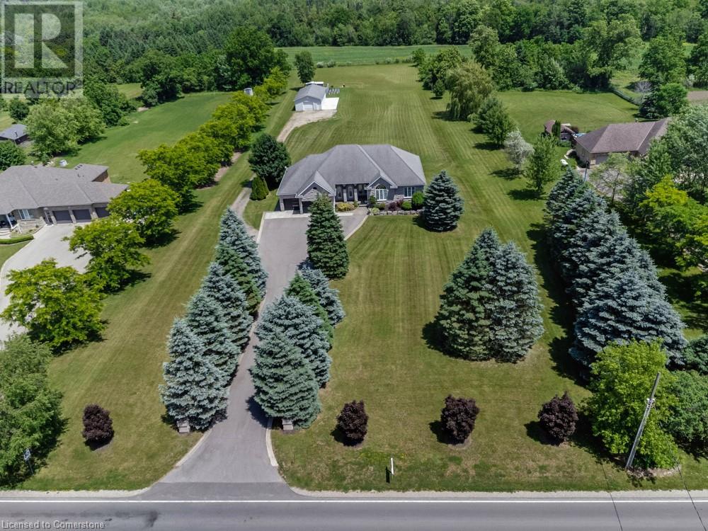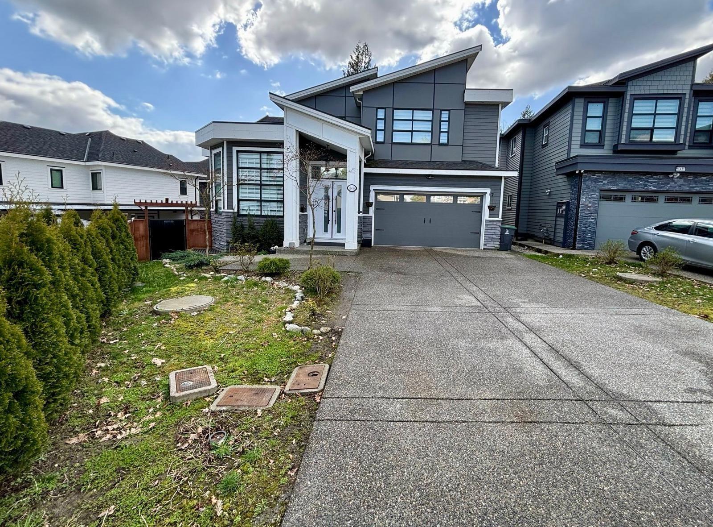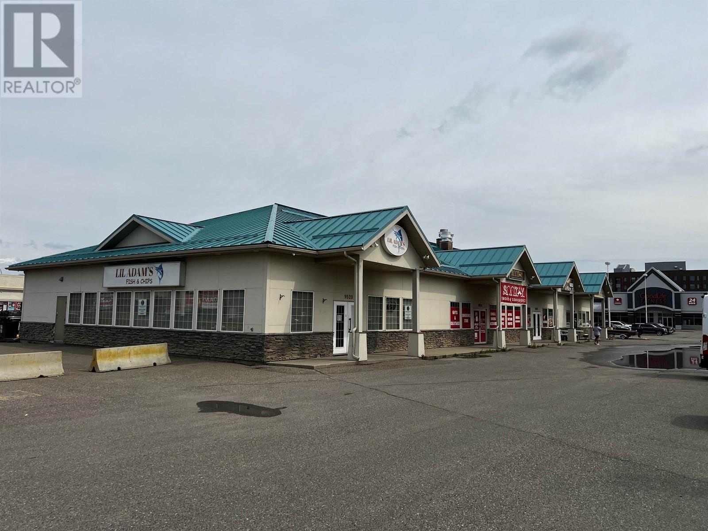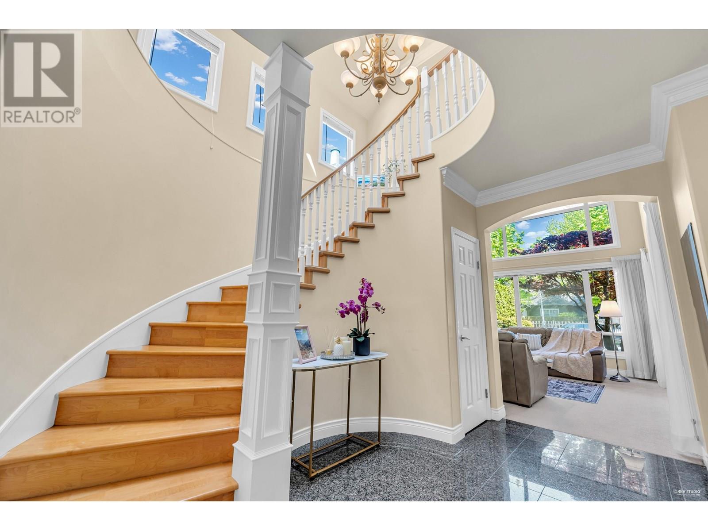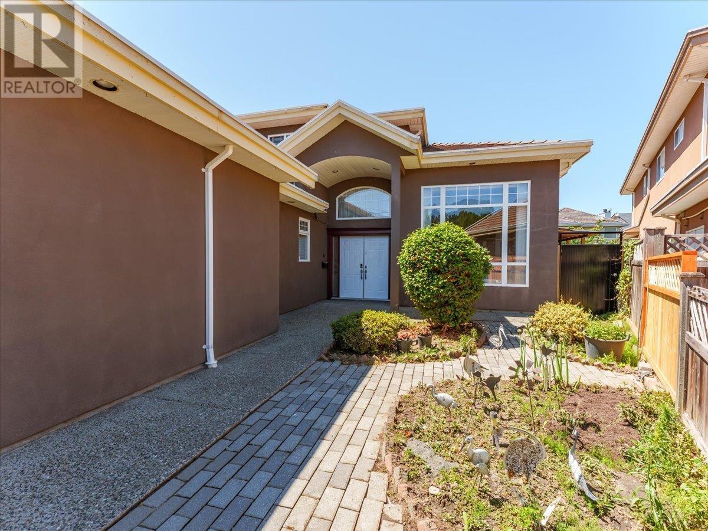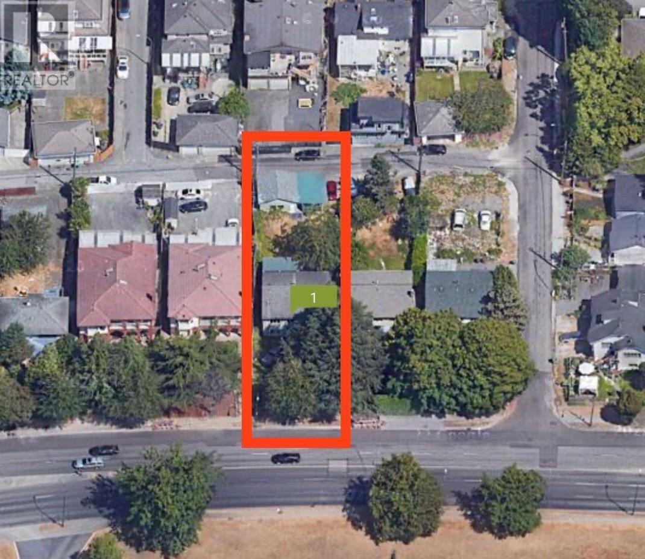176 Baynes Dr
Fanny Bay, British Columbia
West coast living at it's finest! This newly built walk-on waterfront home perfectly captures the essence of West Coast living—where it's just you and nature. Nestled in the tranquil enclave of Ships Point Peninsula, this stunning property boasts 90 feet of pristine ocean frontage. The beautifully landscaped grounds offer effortless access to the water—a true kayaker’s dream. Step through the front door into a space that blends natural beauty with modern elegance. Warm white oak engineered hardwood floors, European-style windows and doors, and custom cabinetry set the tone throughout. The open-concept living area features a striking Napoleon fireplace, but it’s the panoramic ocean views—framed by expansive wall-to-wall windows—that will truly take your breath away. The gourmet kitchen is a chef’s dream, complete with a large island, quartz countertops, Thermador appliances, and a Wolf induction stove. Step out to a spacious deck, perfect for al fresco dining or simply soaking in the ever-changing views of herons and eagles with Denman Island in the distance. Adjacent to the kitchen, a versatile family room can serve as a cozy retreat or a formal dining space. The primary suite offers mesmerizing ocean views and an ensuite featuring a large walk-in shower. A second bedroom enjoys abundant natural light and a 2-piece bathroom. The functional laundry/mudroom includes a dog washing station and convenient access from the carport. Downstairs, the walkout lower level is an entertainer’s paradise with a large recreation room, a third bedroom, a full bathroom, a flex room (ideal for a gym or your wine) and a separate space perfect for a future bar area. A private den with ocean views makes a perfect office or guest room. Ample storage options include a crawlspace and a 15' x 9' insulated and heated room. The garage offers 200-amp service, a generator that automatically protects your fridge and freezer in case you're away and an attached carport - for your boat or RV. (id:60626)
RE/MAX Ocean Pacific Realty (Cx)
43 Tremaine Terrace
Cobourg, Ontario
Discover refined waterfront living in this all-brick colonial, nestled on an exclusive street, where opportunities to purchase are rare. This beautifully updated 2 + 1 bed, 3 bath home is set in one of Cobourg's most coveted neighbourhoods & blends thoughtful renovations with executive functionality. From the stunning curb appeal to breathtaking views, prepare to be impressed. Inside, the expansive floor plan feats. 9ft ceilings on both levels, grand entry foyer with sight lines to the sun-filled family room & formal dining room, while a fully renovated kitchen w/ glass pocket doors feat. sleek quartz countertops modern appliances, including a b/i bar fridge, fridge, stove, microwave & dishwasher provides plenty of room to gather. Complete w/ a large centre island, servery, lakeside breakfast nook & access to the deck. Engineered hardwood floors run throughout creating a sophisticated flow. The primary bed overlooks the lake w/ ensuite privileges to the updated bath, while the 2nd bed overlooks the garden. Appreciate main floor laundry, w/i pantry & mudroom. The finished basement includes a spacious family room, 3rd bed, full bath in addition to a games area, storage & workshop under the stairs. An efficient ICF foundation provides year-round comfort with in-floor heating on both levels. Outside, find a stamped concrete driveway, and professional landscaping throughout. The backyard is a private oasis complete with a retractable awning over the updated deck perfect for entertaining, relaxing, or enjoying the evening lake breeze. Every inch of this home has been thoughtfully maintained and stylishly upgraded, offering a rare opportunity to enjoy an exceptional lifestyle near the water, in the heart of Cobourg. Enjoy morning sunrise & evening sunsets, a short stroll to Cobourg's Peace Park, the West Beach, marina, and downtown Cobourg -- truly the best of small-town living w/ quick access to the 401 & proximity to Northumberland Hills Hospital. (id:60626)
RE/MAX Hallmark First Group Realty Ltd.
70 Pinnacle Summit
Rural Sturgeon County, Alberta
Experience modern luxury and refined craftsmanship in this exceptional custom-built residence by Marco Antonio Homes, located in the prestigious Pinnacle Ridge Estates. Offering over 5,600 sq ft of meticulously designed total living space, this open-concept home impresses w/ soaring ceilings, sophisticated finishes & a wealth of natural light from expansive windows. The gourmet kitchen is a chef’s dream featuring premium appliances, a generous walk-in pantry & seamless integration w/ elegant dining & living areas, all overlooking a beautifully landscaped yard. The serene main-floor primary suite boasts a luxurious 5-pc ensuite & walk-in closet. Upstairs, discover a private bdrm w/ ensuite, family room & a balcony w/ stunning views of the river complete w/ a secluded hot tub & lounge area. Entertain effortlessly in the lower-level rec room, home theatre, gym, 2 more bdrms & 4-pc bath. Completing this extraordinary home is a 4-car garage w/ direct backyard access via an overhead door to a large parking pad. (id:60626)
RE/MAX Elite
2320 Dolphin Rd
North Saanich, British Columbia
WATERFRONT HOME. They don't make them like this anymore! West Coast living at its finest. Welcome to 2320 Dolphin Road set in the beautiful neighbourhood of North Saanich. Bright and welcoming with 2,435 square feet of living space on two levels. With stunning water views and opening to a lovely outdoor space with delicate plantings, hot tub, cabin and meandering paths to the private bay. A unique opportunity with R-2 zoning. Well located within walking distance of the Canoe Cove Marina and the Stonehouse Pub. and short drive to the ferries and the Victoria Airport. Come discover all this wonderful home and property have to offer and why those who live in this location love to call this area home. Visit Marc’s website for more photos and floor plan or email marc@owen-flood.com (id:60626)
Newport Realty Ltd.
605094 River Road
Melancthon, Ontario
Built in 2012 by the original owners, this exceptional property offers a rare combination of architectural artistry and natural beauty. Set on nearly 5 acres with the serene Pine River winding through, this custom-built home is a true retreat, blending stone, wood, metal, and glass into a striking contemporary design that complements the landscape. Enjoy the calming sounds of the river from screened window walls, a Muskoka room, and multiple walk-outs that seamlessly connect indoor and outdoor living. Inside, the four-bedroom, three-bathroom home is filled with thoughtful and unique details, including custom kitchen cabinetry and hardware, a dramatic glass-encased stairwell, and a handcrafted two-level masonry heater with a built-in pizza oven. A starlight ceiling adds a touch of enchantment. The entire second level is dedicated to a luxurious primary suite featuring a spa-inspired bathroom, walk-in closet, a laundry area, private balcony, and a versatile office or yoga studio. This special home offers year-round enjoyment and comfort, whether you're warming up by the masonry heater in winter or fishing for trout in the river. Spring-fed water source, energy-efficient radiant heat panels, generator and a location just over an hour from the GTA and airport. Designed to let the countryside in, this is a home that must be experienced in person. (id:60626)
Sotheby's International Realty Canada
1753 Shellard Road
North Dumfries, Ontario
Exquisite Custom Built Bungalow on a 2.5 Acre Lot with Detached Garage-Workshop! This serene property has exceptional features. Spectacular curb appeal with stone plus stucco exterior, premium landscaping, paved driveway and custom concrete. Enter with your vehicle through the triple car garage or covered double man door entry. High vaulted ceilings in the dining and living room with large windows. Nice kitchen with an island open to the family room with a fireplace and French doors to a beautiful deck. 4 good size bedrooms with a 5 pc main bathroom. The Primary - Master bedroom offers a walk-in closet and 5 pc Ensuite bathroom. California shutters throughout the main floor. Main floor Laundry room with garage access. Huge unfinished walk-out basement with rough-in for another bathroom and kitchen. This premier lot offers scenic estate views. 25 ft x 50 ft Detached Garage Workshop provides additional space. Well located property nestled between multiple executive country estates with easy access to Cambridge, HWY 401 and many desirable amenities. Don't miss out on this one of a kind property. Book your private viewing today! (id:60626)
RE/MAX Real Estate Centre Inc.
1753 Shellard Road
Cambridge, Ontario
Exquisite Custom Built Bungalow on a 2.5 Acre Lot with Detached Garage-Workshop! This serene property has exceptional features. Spectacular curb appeal with stone plus stucco exterior, premium landscaping, paved driveway and custom concrete. Enter with your vehicle through the triple car garage or covered double man door entry. High vaulted ceilings in the dining and living room with large windows. Nice kitchen with an island open to the family room with a fireplace and French doors to a beautiful deck. 4 good size bedrooms with a 5 pc main bathroom. The Primary - Master bedroom offers a walk-in closet and 5 pc Ensuite bathroom. California shutters throughout the main floor. Main floor Laundry room with garage access. Huge unfinished walk-out basement with rough-in for another bathroom and kitchen. This premier lot offers scenic estate views. 25 ft x 50 ft Detached Garage Workshop provides additional space. Well located property nestled between multiple executive country estates with easy access to Cambridge, HWY 401 and many desirable amenities. Don't miss out on this one of a kind property. Book your private viewing today! (id:60626)
RE/MAX Real Estate Centre Inc. Brokerage-3
16488 103 Avenue
Surrey, British Columbia
Welcome to this beautifully finished home in Fraser Heights. Over 5,000 sq ft home on over 6,100 sq ft cul-de-sac lot. Main floor has Living, Dining, Kitchen, Spice kitchen, family, Bedroom & full bath and Covered deck. Upstairs have 4 huge bedrooms with ensuite. Features include quartz countertops, stainless steel appliances, HRV, central vacuum, radiant heat and A/C, offering unparalleled quality and comfort . Basement features Media room, wet bar with bath for upstairs use and 1-bed & 2-bed suite offering great rental opportunity. Close to all major routes: Hwy1/17/15. Minutes away from future skytrain station and prestigious Pacific Academy private school. Call for more info. (id:60626)
Century 21 Coastal Realty Ltd.
9508 93 Avenue
Fort St. John, British Columbia
Commercial mixed investment property with 4 separate fully leased spaces. Located across from Pomeroy Sports Center, movie theatre, large 24 hour gym and lots of traffic on this high traffic intersection. All spaces are leased to long term tenants and range in use from Insurance broker, Pizza outlet, smoke shop and a restaurant space. Zoning is C4 (Service Commercial) * PREC - Personal Real Estate Corporation (id:60626)
Century 21 Energy Realty
6271 Barnard Drive
Richmond, British Columbia
Experience refined living in this beautifully maintained 5-bed, 4-bath home in Richmond´s prestigious Terra Nova community. With 1 bedroom and full bath on the main floor, it´s perfect for multi-generational living. This 2,751 square ft home features a grand granite entry, spiral hardwood staircase, and soaring living room ceilings. Recent upgrades include a high-efficiency furnace, hot water tank, and eco-friendly Kohler toilets throughout. Enjoy a covered patio, granite countertops, large closets, and three skylights that fill the space with natural light. Just steps to Terra Nova Mall, top-ranked schools, and transit-luxury meets convenience! Open House: Sat (July 12) 2-4pm (id:60626)
Metro Edge Realty
10099 Ruskin Road
Richmond, British Columbia
Experience refined living in this spacious and functional 5-bedroom, 4.5-bathroom home with over 3,000 sqft of thoughtfully designed space on a nearly 6,000 sqft lot in Richmond´s sought-after South Arm neighborhood. Recently updated and well maintained, it includes a fully self-contained secondary suite-perfect as a mortgage helper or for extended family. Multiple decks and a patio offer ideal spaces for outdoor entertaining or relaxing. Located on a quiet, family-friendly street just steps from top-ranked Hugh McRoberts Secondary and William Bridge Elementary, and minutes from Broadmoor Village, South Arm Community Centre, and convenient bus routes to Richmond City Centre. This home combines comfort, flexibility, and prime location in one exceptional package. Definetly a must see! (id:60626)
RE/MAX Westcoast
449 Se Marine Drive
Vancouver, British Columbia
Great opportunity to own a Huge developing potential property: 45.12 x 162.62 = 7,337.4 / square feet with LANE ACCESS on South East Marine Drive. Fast growing community along this area. Great investment area. Close to Superstore, Transit. Easy access to Airport/Richmond. Act Fast!! (id:60626)
1ne Collective Realty Inc.



