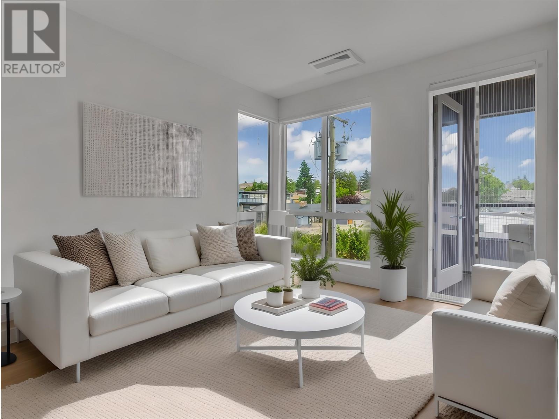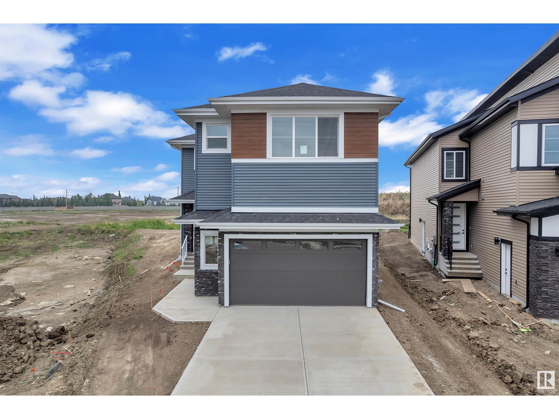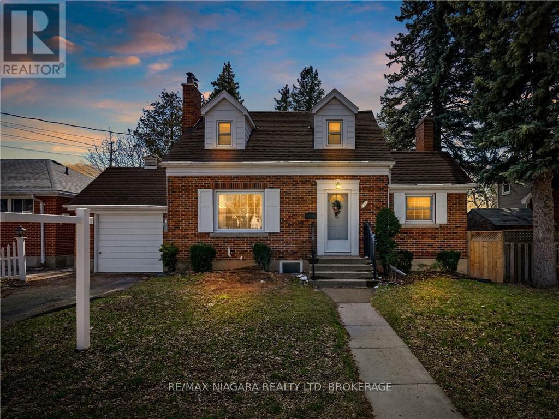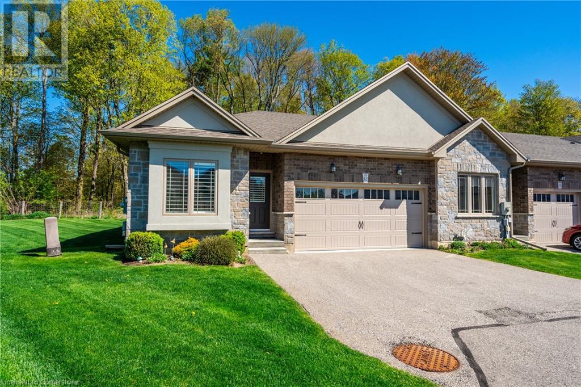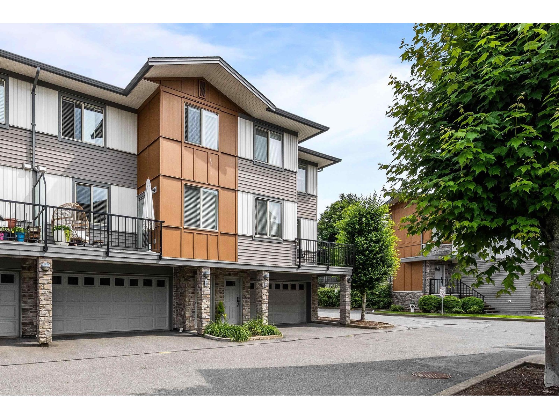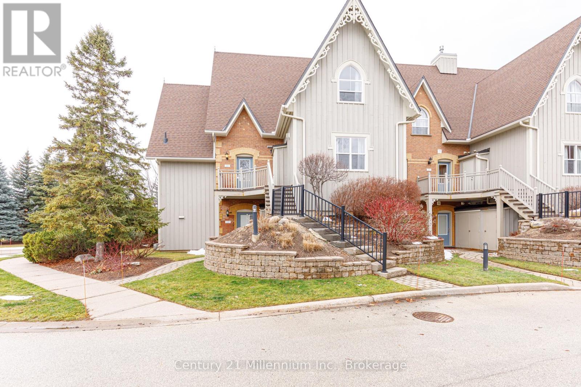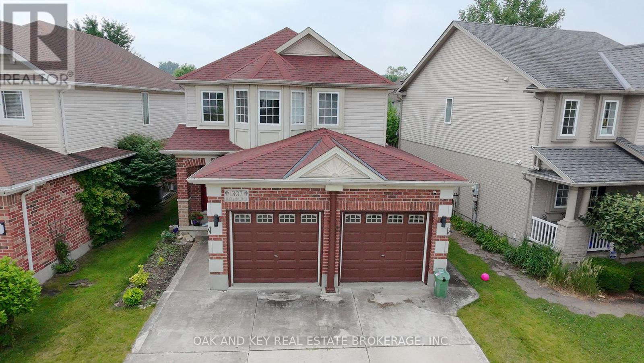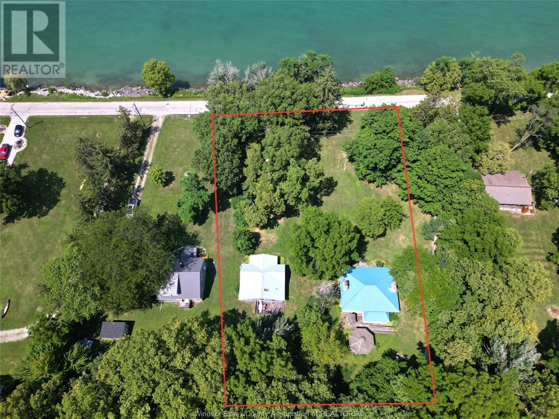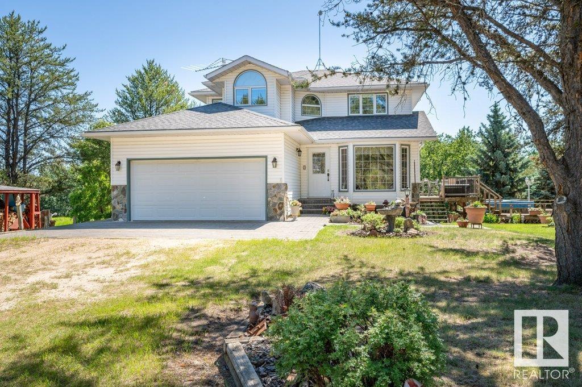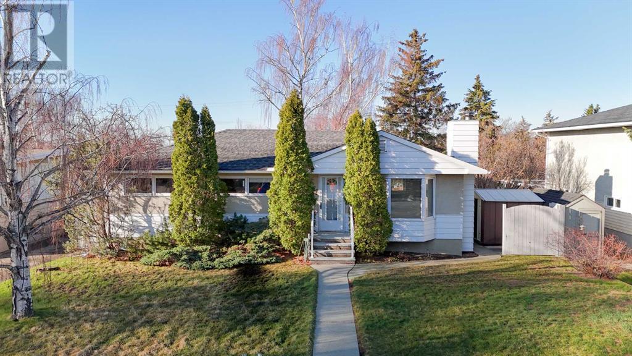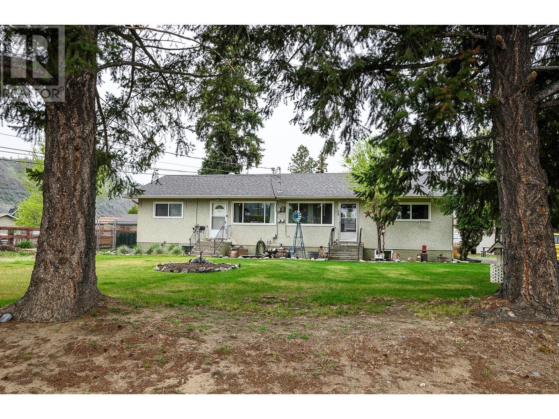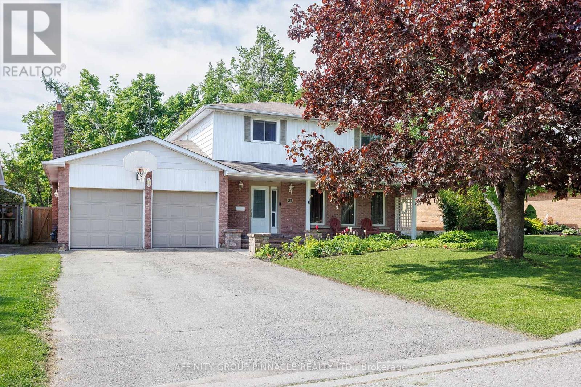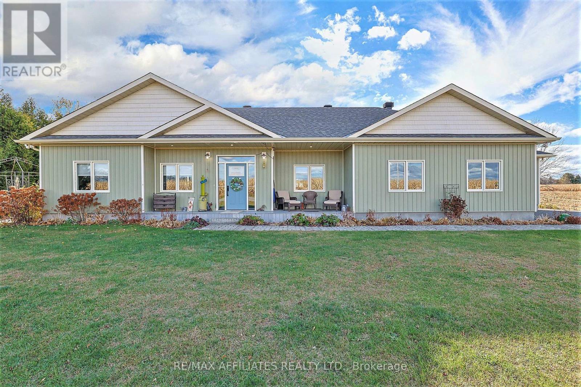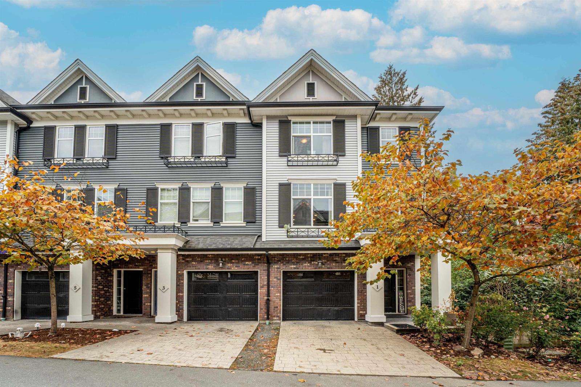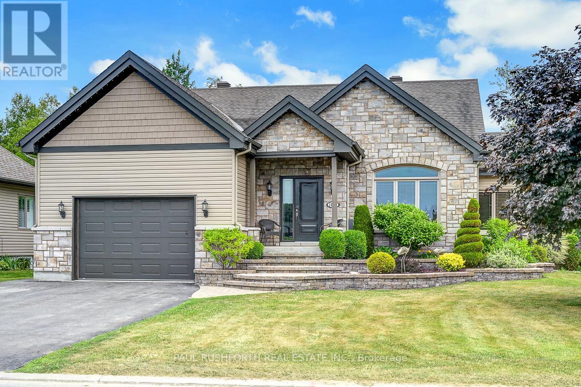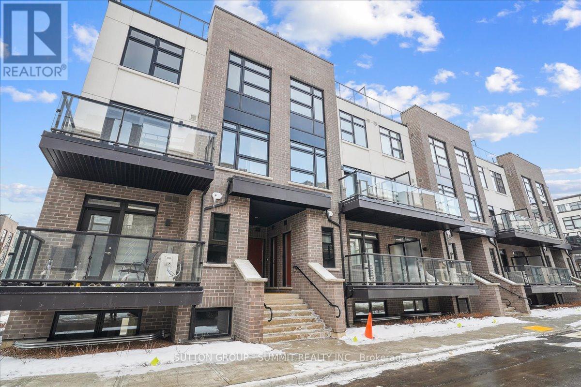109 160 Shoreline Circle
Port Moody, British Columbia
Live the Port Moody lifestyle in this 2-level, 1,266 square ft condo that feels like a townhouse! Featuring 2 bedrooms + den, bright open-concept living, and a huge patio with greenbelt views-and ocean glimpses in winter! Beautifully updated just move in and enjoy. Steps to the beach, Rocky Point, and Brewers Row. Experience all that Port Moody has to offer with easy access to SFU, Downtown, and all forms of transit. CONVENIENCE 2 side-by-side parking stalls and a storage locker are all on the same floor as the home. All in a vibrant, well-managed complex! (id:60626)
Oakwyn Realty Ltd.
204 2389 Hawthorne Avenue
Port Coquitlam, British Columbia
Welcome to The Ambrose -Technically a 2 bedroom but Den is large enough for a 3rd bedroom, a modern, boutique-style condo building developed by Quorus Properties and completed in 2021. With just 28 units, this four-story building offers an intimate and stylish living experience. Ideally situated for nature lovers and outdoor enthusiasts, residents enjoy easy access to the scenic Traboulay PoCo Trail, a 25.3 km loop that winds through forests, wetlands, and along the Coquitlam River. Whether you're cycling, jogging, or simply strolling, the trail offers year-round recreation just steps from your door. The Ambrose blends contemporary urban living with the tranquility of nearby parks and riverfronts, making it a truly exceptional place to call home.Open House Sat Aug 9th 2 to 4 pm (id:60626)
RE/MAX Sabre Realty Group
307 7599 15 Street
Burnaby, British Columbia
Tranquil by nature, urban by design - welcome home to CEDAR CREEK by LEDINGHAM MCALLISTER! This bright and stylish 2 BED+2 BATH (bedrooms in opposite directions offering privacy) offers ~800+sqft of OPEN-CONCEPT LIVING with 9' CEILINGS, FULL-SIZE STAINLESS-STEEL APPLIANCES, QUARTZ COUNTERTOPS & a SPACIOUS BALCONY! The EFFICIENT LAYOUT combines COMFORT AND SOPHISTICATION. Enjoy PREMIUM AMENITIES including a FITNESS CENTRE, GUEST SUITE, and PLAYGROUND. Enjoy the luxury of having essential amenities right at your doorstep! Downstairs, you'll find a grocery store, family doctor, dentist, pharmacy and restaurants. GREAT LOCATION - Steps to Edmonds SKYTRAIN, Highgate Village, 5 Mins walk to Ernie Wench & Bride Creek Ravine Park, Stride Ave & Bryne Creek Schools & the exciting SOUTHGATE CITY! Includes 1 PARKING & 1 STORAGE LOCKER. PET and RENTAL FRIENDLY! (id:60626)
Exp Realty Of Canada Inc.
219 225 Newport Drive
Port Moody, British Columbia
Ideal for 1st time buyers or downsizers seeking comfort and convenience! This 2 Bed/2 Bath condo in Caledonia at Newport Village offers easy, walkable living in a vibrant community. Enjoy a bright, open layout with updates, newer counters, stainless steel appliances, tile & laminate flooring, and a cozy gas fireplace. Generous bedrooms, full bathrooms, a large sunny balcony overlooking the peaceful village with a dash of greenery. Just steps to cafes, shops, groceries, trails, and transit including SkyTrain and West Coast Express. Home includes parking and a large locker. Stress-free living at its best! (id:60626)
Royal LePage West Real Estate Services
6209 19 St Ne
Rural Leduc County, Alberta
Stunning double car garage detached home with SEPARATE living & family areas, FULLY LOADED with UPGRADES. Main kitchen with PREMIUM cabinetry, ELEGANT quartz countertops, and a spacious SPICE kitchen with GAS stove. Main floor features a FULL bedroom and FULL bathroom—ideal for MULTI-GENERATIONAL living. Dining area offers direct access to the BACKYARD. The living room welcomes you with SOARING ceilings and a BRIGHT, OPEN-TO-ABOVE layout. Upstairs includes a BONUS room, 4 bedrooms & 3 bathrooms. The PRIMARY bedroom offers a WALK-IN closet and luxurious 5-PC ENSUITE. Bedrooms 2 & 3 share a convenient JACK & JILL bath, while another bedroom enjoys access to a COMMON bathroom. UPPER LEVEL laundry adds practicality. SEPARATE ENTRANCE to the basement offers FUTURE POTENTIAL. This home’s UNIQUE design and HIGH-END finishes will impress you at every turn. A must-see for those seeking COMFORT, SPACE, and LUXURY! (id:60626)
Exp Realty
327 Darling Street
Brantford, Ontario
LOCATION, LOCATION. LOCATION! BEAUTIFUL DETACHED HOUSE 5 BEDROOM, 3 BATHROOMS all brick home with fully finished legal basement and attached single car garage. Boasting a spacious and inviting living room with a gas fireplace, a good-sized kitchen, a formal dining room with another gas fireplace, a main floor bedroom, 2 Bathrooms on the main floor, main floor laundry, and a sprawling rear yard. Upstairs are two more bedrooms. The beautiful newly renovated basement with 2 bedrooms, and 1 bathroom with a separate entrance with newer appliances is great for an in-law setup. There are plenty of deep closets and storage space throughout. The paved private driveway accommodates your vehicle and has street parking out front. Centrally located on a mature tree-lined street within walking distance to the College, park, schools, churches, and shopping and with easy Hwy 403 access and much more. The house is currently tenanted but vacant possession is possible. A must-see house which won't last long!!! (id:60626)
RE/MAX Niagara Realty Ltd
24 - 2650 Buroak Drive
London, Ontario
HALF PRICE FINISHED BASEMENTS for a limited time. Introducing Auburn Homes' newest collection of one-floor condominiums in desirable North London just off of Sunningdale Road. FOX COURT. Take a look at our furnished model home of "THE STANTON" first at 2668 Buroak at our weekend open house. Then you can buy unit 24 as it is only finished to drywall. You get to meet with Auburn's in-house designer and make all your own choices. Spend more time doing what you love. Ditch the shovel, garden hose, lawnmower and back aches and relish the carefree lifestyle condo living provides. This well-designed condo has entertaining in mind with a large open kitchen overlooking the dining and great room complete with gas fireplace, vaulted ceiling, custom high-end Cardinal Fine Cabinetry, stunning kitchen, and high end plumbing fixtures throughout. Enjoy abundant natural light from the many windows. 2 bedrooms, 2 baths, main floor laundry, covered front porch, deck off great room and a double car garage. Pictures are of the model home and feature upgrades not included in pricing. (id:60626)
Century 21 First Canadian Steve Kleiman Inc.
194 Donly Drive S Unit# 12
Simcoe, Ontario
Welcome to 194 Donly Drive S, Unit 12 – an exceptional end-unit bungalow condo that combines timeless craftsmanship, luxurious upgrades, and carefree living in a peaceful community just 10 minutes from the shores of Port Dover. This stunning, custom-quality built home is perfect for those looking to downsize without compromising on space, style, or functionality. From the moment you arrive, you’ll notice the attention to detail and thoughtful upgrades throughout. The main level showcases soaring 9-foot ceilings, hand-scraped hardwood floors, elegant crown moulding, a tray ceiling with LED pot lighting in the living room, and beautiful California shutters on all windows. A gas fireplace with full-height custom stonework creates a cozy and elegant focal point in the open-concept living and dining area—perfect for both everyday comfort and entertaining. The chef’s kitchen flows seamlessly into the main living space and features a functional layout with plenty of cabinetry, quality finishes, and direct access to a private back deck overlooking a quiet green space. Being an end unit, the home benefits from added natural light and enhanced privacy. The main floor also features two spacious bedrooms, including a large primary suite complete with a walk-in closet and an ensuite bath featuring upgraded finishes. A conveniently located laundry room offers inside access to the attached double garage and serves as a practical mudroom entry. The fully finished lower level adds impressive versatility with nearly 1000+ sq. ft. of additional living space. Here you’ll find a large recreation room, a dining nook or games area, two oversized guest bedrooms, and a beautifully appointed full bathroom—perfect for visiting family, grandchildren, or long-term guests. Whether you're enjoying the private yard in summer or hosting guests all year round, this home is move-in ready and truly one-of-a-kind. (id:60626)
RE/MAX Escarpment Golfi Realty Inc.
135 Dorset Road
Cambridge, Ontario
Impressive All-Brick Bungalow with In-Law Suite Potential in Prime Location Beautifully updated 1,300 sq ft all-brick bungalow offering bright, functional living space and exceptional versatility. The main floor features 3 spacious bedrooms, hardwood floors, pot lights, and an open-concept living/dining area, perfect for families or entertaining. The spacious kitchen boasts stainless steel appliances, gas stove, and ample cabinetry. The fully finished basement with separate entrance includes a second kitchen, 3-piece bath, large rec room, bonus room, and laundry, ideal for an in-law suite or income-generating rental. Notable Updates: Steel roof (2021), furnace (2018), windows (2018), stone exterior (2018), electrical panel (2019), A/C (2016). Situated on a generous lot with a detached garage (24.5’ x 14’), parking for five, 8x11 shed, and a 20x35 concrete pad—perfect for outdoor entertaining or extra storage. Fantastic location near all amenities, schools and shopping, . A true turn-key opportunity with flexible living options, live in, rent out, or both! (id:60626)
Century 21 People's Choice Realty Inc. Brokerage
37 34248 King Road
Abbotsford, British Columbia
Welcome to Argyle! This 3-bed, 3-bath townhouse features a bright, open main floor with a walkout patio. Main floor offers a flex space perfect for the home office. Upstairs offers three spacious bedrooms and two full baths, ideal for families. The oversized double garage provides room for two vehicles plus extra space for storage or a home gym. Enjoy modern finishes, large windows, and a central location just minutes from UFV, Highway 1, shops, restaurants, and more. With its blend of convenience and tranquility, this home is perfect for families or investors alike. (id:60626)
Royal LePage Little Oak Realty
741 Glover Crescent
Strathroy Caradoc, Ontario
Modern updates meet small-town charm in this beautifully renovated 3 bedroom, 2.5 bath home on a rare 70 x 160+ ft lot, located on a quiet crescent beside a park in Mount Brydges. Renovated in 2022, the main and upper levels feature engineered hardwood flooring and a stunning open-concept layout. The custom kitchen includes quartz countertops, a waterfall island with eating bar, marble tile backsplash, and a feature ceiling, flowing into the dining area with patio doors to a huge, fully fenced yard. The bright living room offers a large bay window, electric fireplace, pot lights, and custom built-ins. Upstairs, the oversized primary suite includes a walk-in tile shower with glass doors in the updated ensuite. A second spacious bedroom is also located on the second floor along with a renovated 4pc main bath. The lower level is above grade and includes a walk out to the back yard, a spacious family room with fireplace, a third bedroom and a convenient 2 pc bath. The basement offers evening more living space with a finished office space, a large laundry room, and access to the attached 2 car garage. Unfinished storage area provides added flexibility. The fully fenced backyard includes a new, above ground pool with decking (2023) patio, and a 20 x 8ft workshop on concrete pad with hydro, installed in 2024. Enjoy peaceful views of farmers fields, lush green park and local wildlife, while being just minutes from the community center, school, arena, shops, local restaurants and quick access to Hwy 402. Only 15 minutes to London and 10 minutes to Strathroy. (id:60626)
Century 21 First Canadian Corp
10272 County Rd 2 Road
Alnwick/haldimand, Ontario
Stunning 3 + 1 Bedroom 2 Bathroom Detached Bungalow On A Large Lot, In The Outskirts Of Cobourg. Located Close To All Amenities, This House Has Been Fully Renovated Top To Bottom With State Of The Art Appliances And Finishes. Main Floor Has An Open Concept Layout With Direct Access To A Large Deck From The Kitchen. The Main Floor Also Has 3 Spacious Bedrooms And A Newly Renovated 5 Piece Washroom. Primary Bedroom Has Direct Access To Another Large Deck On The Side Of The House. The Basement Has A Separate Entrance, Its Own Kitchen, A 2 Piece Washroom And A Large Living Space, Offering Great Potential For Guest Accommodations. Surrounded By Greenery And Offering A Ton Of Privacy - This House Also Has Plenty Of Space For Outdoor Activities Or If You Simply Want To Relax In The Hot Tub While Taking In A Great View. Backyard Is Equipped With A Shed With Shelving Offering Great Storage Space. There Is Also A Huge Detached And Insulated Double Garage With Shelving Throughout And Ample Space For More Than Just 2 Cars!!! It Doesn't Get Any Better Than This! (id:60626)
Dan Plowman Team Realty Inc.
120 - 184 Snowbridge Way
Blue Mountains, Ontario
Discover the ultimate mountain living experience in this remarkable ground floor 2-bedroom, 2-bathroom property located in the highly sought-after Snowbridge community. Boasting a bright prime ground floor, this property offers the unique benefit of allowing short-term rentals, making it an excellent investment opportunity. Steps away from the pool and the nearby bus shuttle for quick access to the ski hills are a game-changer, eliminating the hassles of parking and ensuring a stress-free experience for you and your family. Situated against the stunning backdrop of the Monterra Golf Course, you'll enjoy a tranquil, country-like setting within this community. Snowbridge combines the best of both worlds, with peaceful living and immediate access to the bustling hub of the Blue Mountains. Beyond the boundaries of this idyllic property, you'll find yourself close to the heart of the Village at Blue Mountain, a vibrant center brimming with shops, restaurants, and year-round events. Outdoor enthusiasts can revel in the countless recreational opportunities, from skiing and snowboarding to hiking and golfing. For those who appreciate the beauty of nature, the shores of Georgian Bay and its picturesque beaches are within easy reach. Don't let this opportunity pass you by, make this ground-floor unit in Snowbridge your own, and unlock the potential for unforgettable experiences in the Blue Mountains. Whether you seek a personal retreat, a savvy investment, or a combination, this property offers the perfect blend of comfort, convenience, and four-season adventure. Seize your place in this enchanting mountain community. Your mountain lifestyle begins here. Tankless water heater owned, California shutters, and new appliances. 0.5% BMVA Entry fee on closing, BMVA annual dues of $0.25 per sq. ft. paid quarterly. Residents Association fees for pool and trails -$1,418.40/ yr. HST may be applicable or become a HST registrant and defer the HST. (id:60626)
Century 21 Millennium Inc.
1307 Blackmaple Drive
London East, Ontario
Nestled in a peaceful, family-friendly neighborhood,1307 Blackmaple Drive offers a perfect blend of comfort and convenience living. This open concept home is situated in a sought-after area of London, with easy access to local amenities, top-rated schools, and green spaces, making it an ideal choice for those seeking both tranquility and accessibility. Located in the quiet area of Kilally Meadows, close to the Thames River with kms of hiking/biking trails, and mere minutes from Fanshawe Conservation Area. This home boasts 3 spacious Bedrooms, 2 full baths, 2 half baths, open concept livingroom and kitchen. No carpet throughout the entire house. Fully finished basement with recroom and 2 piece bathroom. Great location for your growing family. Dont miss your chance to make 1307 Blackmaple Drive your new home. Updates: Roof (2017), Furnace (2019), A/C (2019), Front Exterior door (2018). (id:60626)
Oak And Key Real Estate Brokerage
170 North Shore Road
Pelee Island, Ontario
Attention cottagers: Island life is calling! This lakefront property offers two cottages on almost 3.5 acres with 190 feet of waterfront on Pelee Island's North Bay. If charm and tranquility are what you're looking for, you've found it. The stone house was built in the 1840s, and is one of the oldest buildings on Pelee. It has two bedrooms and one bathroom. The second cottage has three bedrooms and one bathroom. Numerous updates include a new UV water system (2019) and well (2022). Both cottages have metal roofs. This turnkey property comes fully furnished, and is the perfect investment or getaway for family and friends. Bonus: the price includes deeded water access across the road with a deck. This sale is subject to HST, and the tax will be in addition to the purchase price. Contact the Listing Agents for more details. (id:60626)
Jump Realty Inc.
16264 Township 600
Rural Smoky Lake County, Alberta
This custom 2,100 sqft two-storey sits on 135 private acres only minutes from Smoky Lake and Mons Lake. The main floor offers a bright living room, formal dining, an oak-cabinet kitchen with new counters, a breakfast nook that opens to a sun-soaked solarium and deck, a family room with fireplace, a 2-pc bath, and main-floor laundry. Upstairs, the roomy primary suite includes a walk-in closet and 4-pc ensuite, joined by two more bedrooms and a second 4-pc bath. The walk-out basement is made for gatherings with a huge rec room, fireplace, wet bar, hot-tub area, a fourth bedroom, 3-pc bath, and storage. Outside, landscaped grounds feature multi-level decks, a fire-pit circle, and garden plot. A double attached garage plus a heated 44×30 shop handle vehicles and projects. Rolling terrain invites hiking, quadding, or hobby farming—an ideal country retreat close to town and the lake. (id:60626)
RE/MAX Edge Realty
43 Canyon Drive Nw
Calgary, Alberta
INVESTORS! This is an incredible investment opportunity. Located on a quiet street in the sought-after neighborhood of Collingwood. This property offers the perfect canvas for builders, renovators, or homeowners seeking to create their dream home in a prime location. Previous owners have obtained an approved development permit for two detached dwellings, a process that typically takes up to 6 months to complete, saving builders valuable time and money. The value between approved development permits and holding costs is roughly $40,000. With stunning city views, this lot is surrounded by some of the best amenities Calgary has to offer. Just minutes away from Nose Hill Park, Confederation Park, and the renowned Confederation Golf Course, this location is perfect for those who enjoy outdoor activities. You'll also find tennis courts, dog parks, West Confederation bike track, and multiple schools nearby. Whether you are an outdoor enthusiast or seeking convenience, everything you need is just around the corner. The property is ideally situated just a 5 minute drive to both SAIT and the University of Calgary, making it a fantastic choice for students, faculty, or anyone looking for easy access to these educational institutions. A quick 10 minute drive will take you to the vibrant Kensington area, where you will find an array of shops, restaurants, and entertainment options. This is a fantastic opportunity for builders or renovators to create something truly special in one of Calgary's most desirable neighborhoods. Don't miss out! (id:60626)
RE/MAX Realty Professionals
638/640 Reemon Drive
Kamloops, British Columbia
Great starter , downsizer or investment property in this full duplex in Westsyde. Large flat lot of approximately 0.46 of an acre with a 26x22 detached and wired garage/shop. Both sides have 2 bedrooms on the main floor including a 4 piece main bathroom and a good sized kitchen + livingroom. Both sides have full basements with 638 Reemon having 1 bedroom, recroom and den. Both sides show well inside and out and are close to many amenities including schools, parks, recreation, golf, shopping, and transit. 24 hours notice required for tenants. Measurements taken are only from the 640 side (id:60626)
RE/MAX Real Estate (Kamloops)
21 Mcdonagh Drive
Kawartha Lakes, Ontario
Welcome to 21 McDonagh Drive! Located on a quiet, sought after street this 2 storey home sits on an oversized lot backing onto a forest like setting with walking trails. The main floor features an inviting foyer, living room with large windows and lots of natural light, separate dining room, 2 pc bath, family room with a wood fireplace, a large eat in kitchen with plenty of cupboard space and a walkout to the stunning 3 season sunroom overlooking the backyard with private decking, hot tub and gated access to the walking trails behind. The second floor features a good sized master bedroom with a 3 pc en suite, 3 additional bedrooms and a 4 pc bath. The lower level has two large rec rooms, one being used as a home gym currently, laundry and plenty of storage space. Located just a short walk to the rec complex, shopping and many parks this home ticks all the boxes. (id:60626)
Affinity Group Pinnacle Realty Ltd.
100 Summers Road
Rideau Lakes, Ontario
Welcome home to this 5 year old energy efficient 1796 sq ft home on a 1 acre landscaped lot. Most everything a family needs is here. Radiant in-floor heating plus heat pump for additional heat and air conditioning, on-demand hot water boiler system, 9 ft ceilings, awesome sunroom to watch the sunsets and leads to covered deck with a piped in propane BBQ. The gourmet kitchen with Corian counter tops and breakfast bar is a delight for the house chef. There are 3 bedrooms, 2 full baths, an office, 2 single attached garages, 2 garden sheds 14X20 and14X12, and for those hot summer days an above ground pool with deck. All house appliances are included. This home is ready for its new family or semiretired couple. Garden area and beautiful flower gardens. Located on the edge of Elgin. LOCATION: Just 40 mins from Brockville, Kingston, and Smiths Falls. A lovely open concept home with many bells and whistles to appreciate. Well worth a look. (id:60626)
RE/MAX Affiliates Realty Ltd.
1 45390 Vedder Mountain Road, Vedder Mountain
Chilliwack, British Columbia
Rarely available end unit townhouse just minutes from amenities and endless recreation. Featuring 4 bedsand 3.5 baths with 2075 sqft living space, the unit has a picturesque setting with towering trees; onlysteps away from the beautiful Vedder River and a quick drive to Cultus Lake or central Sardis. Powderroom features an elegant bowl sink with a single lever faucet and main bath features a luxurious curvedsoaker tub. Elegant shake style cabinetry throughout the home with spacious great rooms and kitchens,perfect for entertaining. Great location with easy access to all amenities, book your showing today! (id:60626)
RE/MAX City Realty
104 Pitre Street
Alfred And Plantagenet, Ontario
TURN KEY - Beautiful Open-Concept Bungalow with Finished Basement! Step into this stunning bungalow featuring 9-foot ceilings and an airy, open-concept layout. The expansive kitchen is a chefs dream, equipped with rich, dark-stained solid maple cabinetry, granite countertops, and a large island perfect for casual dining. The spacious dining area opens to a generous maintenance-free 12' x 24' sun deck and a 12' x 12' gazebo, ideal for outdoor entertaining.The great room boasts a cathedral ceiling and a cozy gas fireplace, creating an inviting space for gatherings. The main floor includes a comfortable primary bedroom, a well-appointed 4-piece bath, a second good-sized bedroom, and a convenient laundry room. Hardwood and tile flooring flow seamlessly throughout the main level.The fully finished basement offers a huge recreation room warmed by a gas stove, an additional bedroom, a full 3-piece bathroom, and ample storage space.This home also features an insulated oversized garage (20' x 21') with a garage door opener, a 10' x 10' garden shed, and beautifully landscaped grounds. Simply move in and enjoy! This home is sure to impress! 24 hour irrevocable. (id:60626)
Paul Rushforth Real Estate Inc.
105 - 1593 Rose Way
Milton, Ontario
This gorgeous brand new build offers modern living at its finest, featuring 3 bedrooms, 2 bathrooms, an incredible rooftop terrace, and 2 underground parking spaces. The main floor boasts 9ft ceilings, lots of natural light, a kitchen with granite countertops, and a living room with a walk-out to the balcony. The second floor contains 3 bedrooms, a 4-piece bathroom and a 3-piece primary ensuite. The third levels features a huge rooftop terrace, perfect for relaxing or entertaining with family and friends. Conveniently located close to schools, golf course, hospital, parks and more. (id:60626)
Sutton Group - Summit Realty Inc.
783 Reid Crescent
Listowel, Ontario
Welcome to 783 Reid Crescent - Scenic Views and Family-Friendly Living in Listowel Nestled on one of Listowel’s most sought-after, family friendly crescents, steps to North Perth Westfield Elementary school, this detached home offers comfort, space, and a private backyard retreat with mature trees and scenic golf course views beyond. Whether you’re sipping coffee on the large deck or heading down the street to Kinsmen Park, this is a place where weekends write themselves - BBQs with neighbours (with your natural gas hook-up), baseball games, and quiet walks along nearby trails. Inside, you’re greeted by soaring two-storey ceilings in the main living area, filled with natural light and ideal for both relaxing and entertaining. The kitchen flows seamlessly into the dining area and out to the deck, making it perfect for everyday life or hosting friends. A convenient 2-piece bathroom rounds out the main floor. Upstairs, two comfortable bedrooms are accompanied by a full 4-piece bathroom, while the spacious primary suite offers a private 4-piece ensuite and walk-in closet — a quiet escape at the end of the day. Need more room? The finished lower levels offer a cozy family room perfect for movie nights or a play space for the kids, plus a separate office area ideal for remote work or hobbies. With thoughtful use of space across every level, this home adapts to your lifestyle. If you’re looking for a move-in-ready home in a peaceful, active community — with mature trees, scenic surroundings, and space to grow — 783 Reid Crescent checks all the boxes. (id:60626)
Royal LePage Crown Realty Services
Royal LePage Crown Realty Services Inc. - Brokerage 2



