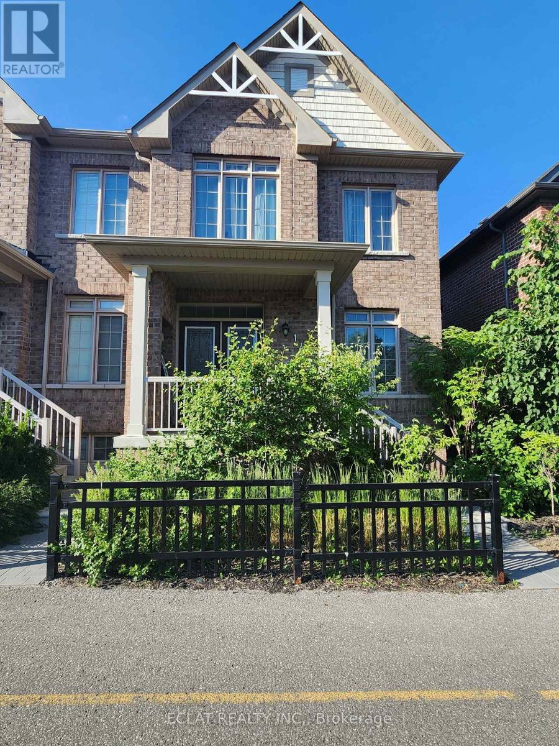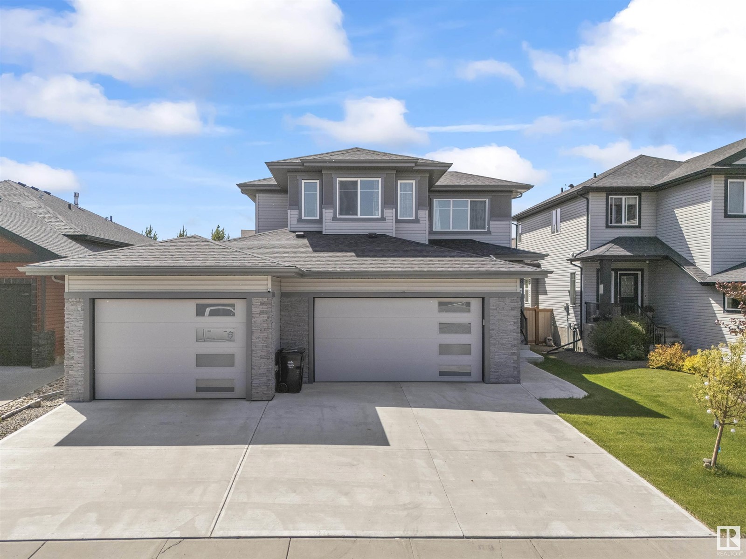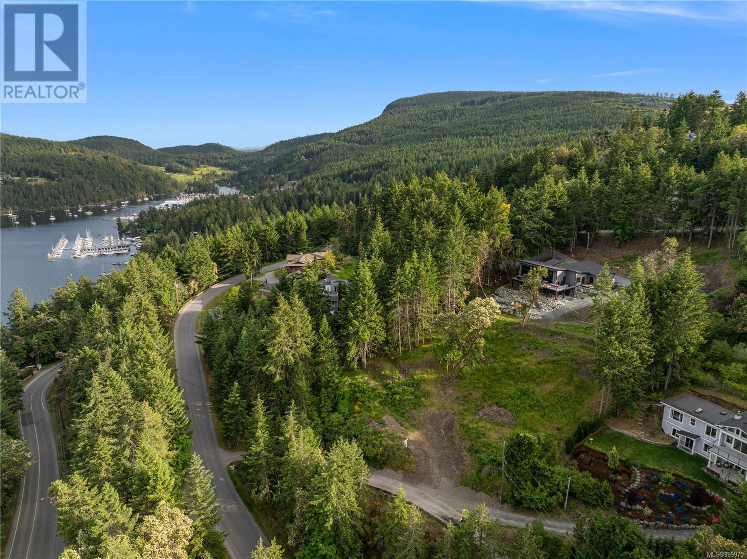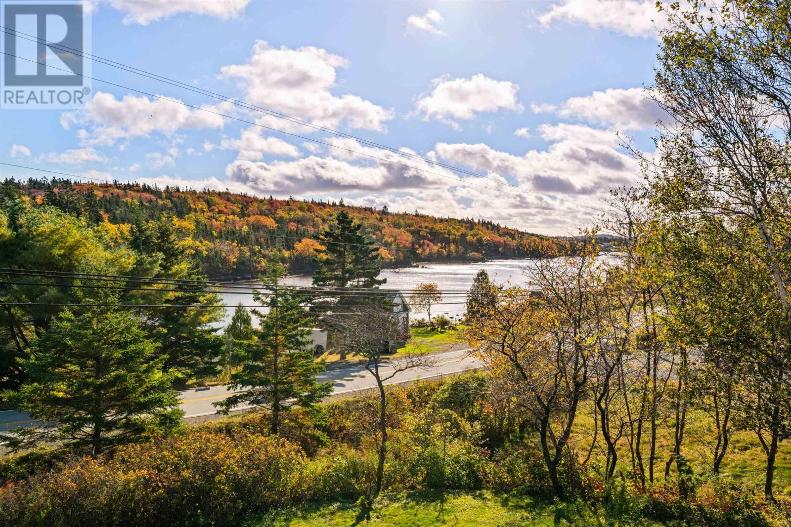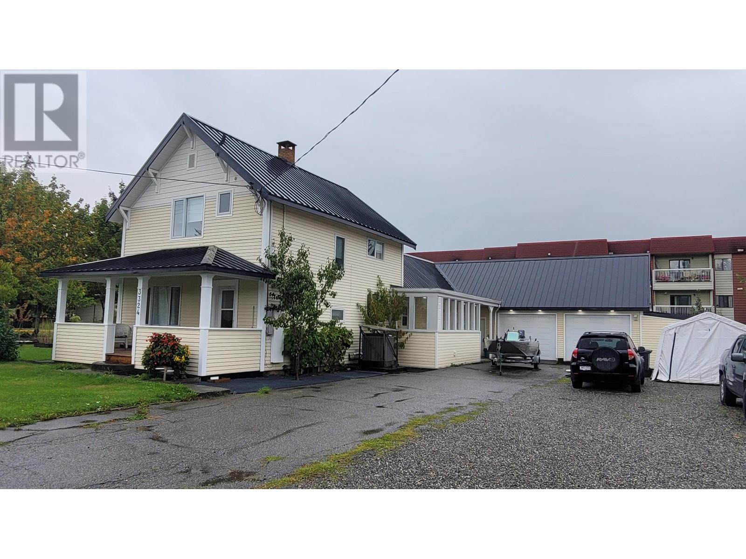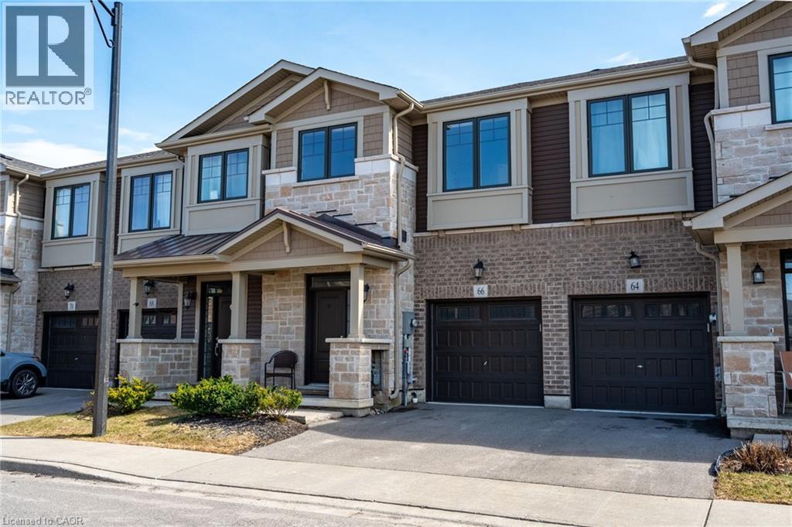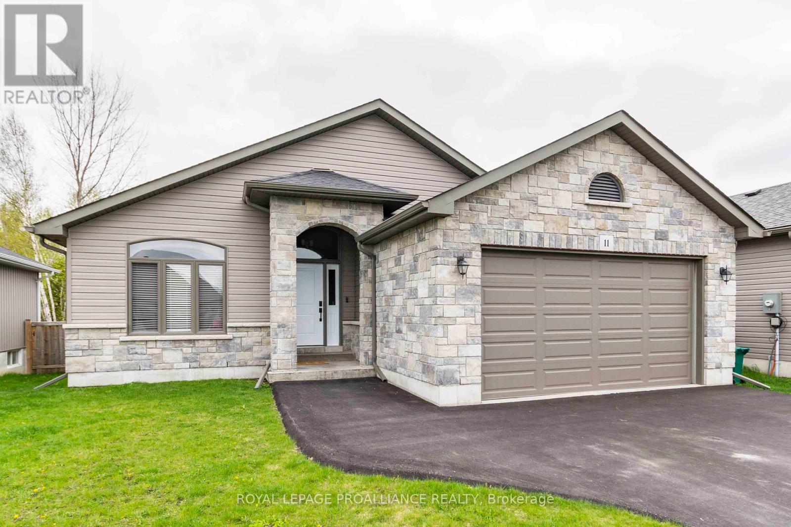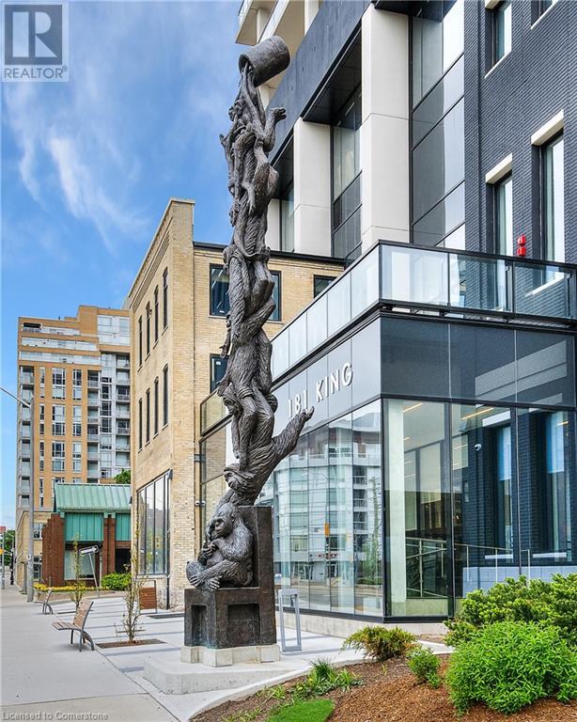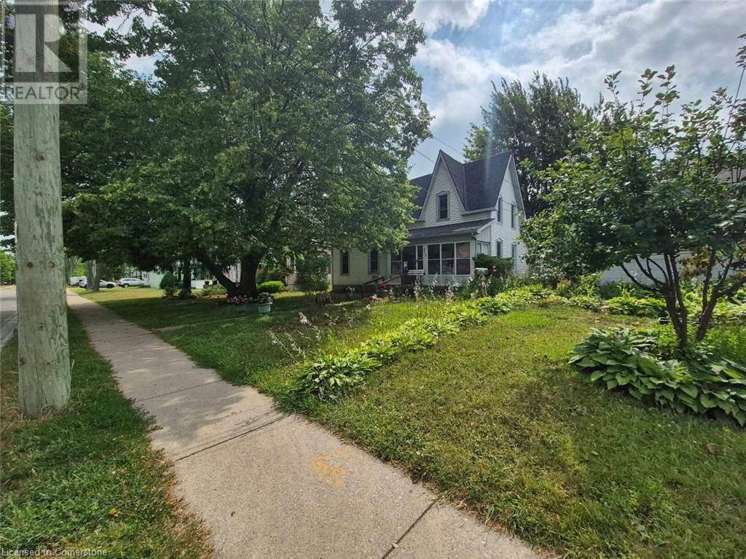14 Aldridge Lane
Clarington, Ontario
Stunning All-Brick Townhouse In Prime Location! A well maintained 3 Bedroom, 3 Bathroom Townhouse, Built in 2020, Located In One Of Newcastle's Most Desirable Communities. A Family Friendly Neighborhood, with Direct Pathway Access Into Historic Downtown Newcastle. The Bright, Open Concept Main Floor Features Hardwood Flooring, A Spacious Living Room and Dining Area. The Kitchen Features Beautiful Granite Counter Tops, Stainless Steal Appliances and Nicely Designed Cabinetry. Close To The Living Room Area Is A Walt-Out To A Nice And Private Balcony, Perfect For Morning Coffee and Evening Relaxation. Additional Convenient Features Includes A 2-Piece Powder Room On The Main Floor, A Hardwood Staircase Leading To The Upper Level Into A Long Foyer Leading To The Bedrooms. The Beautiful House Has A Spacious Master Bedroom, With A Spacious Walk-In Closet, And Spacious 5-Piece Ensuite With Double Sinks, A Walk-In Shower, And A Big Tub. There Are Also A Second and A Third Room, With Good Sizable Closets, and A Spacious 3-Piece Washroom Between Them. The Basement is Finished With A Spacious Sizable Rec Room With An Access Door To A 2 Car Garage. Minutes Drive to Hwy 401/115/407. Enjoy farmers market, restaurants, minutes drive or easy walk to the Lake. Enjoy Golf, Marina, Orchards. (id:60626)
Eclat Realty Inc.
57 Gladeview Crescent Sw
Calgary, Alberta
Beautifully maintained and ideally located, this 4-bedroom bungalow on an oversized pie lot within a quiet crescent in Glamorgan offers stylish comfort, exceptional outdoor space and outstanding walkability to parks, schools, MRU, transit and shopping. Inside, a neutral colour palette and gleaming hardwood floors create a warm and welcoming atmosphere throughout the main living areas. Sit back and relax in the inviting living room while oversized bay windows stream in natural light. Easily entertaining in the adjacent dining room with beautiful designer lighting and clear sightlines for unobstructed conversations. The kitchen is extremely functional and bright with stainless steel appliances, generous cabinet storage and sliding doors that connect seamlessly to the expansive west-facing deck, perfect for summer dining and hosting. Three well-appointed bedrooms are on this level, sharing the beautifully updated 4 piece bathroom. The fully finished lower level adds exceptional flexibility with one additional bedroom, a den. a 3 piece bathroom and a large rec room that entices movie and games nights. Outside, the oversized pie-shaped lot offers plenty of space for kids and pets to roam, with established gardens, mature trees, a fully fenced yard and an expansive deck for barbequing or lazy weekends lounging. A heated single detached garage and rear parking pad accommodate up to three vehicles. This home combines the charm of an established community with the amenities today's families need. Enjoy being just minutes from the West Hills and Signal Hill shopping districts while also walking distance to highly rated schools, neighbourhood parks, playgrounds, restaurants and an active community centre that offers year-round programming for all ages. With quick access to downtown and a welcoming family-friendly feel, this home delivers exceptional lifestyle value in one of southwest Calgary’s most connected communities! (id:60626)
Century 21 Bamber Realty Ltd.
19 - 110 Napier Street W
Blue Mountains, Ontario
Welcome to The Woods at Applejack Thornbury Living at Its Best. Discover effortless living in this beautifully appointed bungalow townhome with over 1800 sqft of living space located in the coveted community of The Woods at Applejack. Perfect for downsizers, weekenders, or those seeking a year-round retreat, this 3-bedroom, 3 update bathrooms residence offers a seamless blend of comfort, functionality, and style. Beautifully renovated kitchen with white cabinets, quartz countertops, stainless steel range and microwave. Thoughtfully upgraded with wood flooring and a neutral colour palette, the open-concept main floor is bright and welcoming. The living and dining areas, anchored by a cozy gas fireplace, flow seamlessly to a private composite deck, perfect for morning coffee or evening entertaining in a peaceful, natural setting. The spacious main-floor primary bedroom offers a walk-in closet and a generous ensuite with a quartz countertop, creating a private sanctuary. The finished lower level expands your living space with a large recreation room, a third bedroom, an updated full bathroom, and ample storage, ideal for hosting family and friends. Practical touches like a single attached garage and main-floor laundry make everyday living easy and efficient. Enjoy access to a full suite of community amenities, including two swimming pools, tennis and pickleball courts, and a vibrant recreation centre. Step outside your door to explore Thornbury's boutique shops, acclaimed restaurants, the waterfront park, and the harbour, or jump on the Georgian Trail for year-round adventures. Golf courses, farmers' markets, ski resorts, and more are all within easy reach. This is more than a home it's a gateway to the relaxed, active lifestyle Thornbury is known for. ***Condo Fees include cable and internet*** (id:60626)
Revel Realty Inc.
8 Agnes Street
Oro-Medonte, Ontario
Welcome to 8 Agnes St, Moonstone! This spacious and well-maintained home offers 4 bedrooms and 3 bathrooms, with 3 bedrooms and 2 bathrooms conveniently located on the main floor, and a finished basement providing a fourth bedroom, a 3-piece bathroom, and a freshly updated rec room perfect for relaxing or entertaining. Over the years, the home has seen numerous thoughtful updates that add both comfort and peace of mind. In 2025, the driveway was resurfaced, new flooring was installed in the basement, the stairs were updated with new carpet, and the basement was freshly painted. The primary bedroom received new flooring in 2024, while 2023 brought significant upgrades including a new furnace, central A/C, soffit, fascia, eavestrough, and septic pumping. The kitchen, living room, and hallway were renovated in 2021 to create a modern, inviting space, and the front walkway was replaced in 2020. The roof has also been updated in stages, with the front re-shingled in 2017 and the back in 2012. Additional features include a 200-amp electrical panel with breakers. Located in the charming community of Moonstone, this home is ready for you to move in and enjoy all the hard work that's already been done. (id:60626)
Century 21 B.j. Roth Realty Ltd.
125 Gary Avenue
Hamilton, Ontario
Very well maintained spacious 1 1/2 storey home just a short walk to McMaster University and Hospital. Main floor features living/dining room with hardwood floor, kitchen with plenty of cupboards, bedroom with hardwood floor and a 4 piece bath. Upstairs offers 2 large bedrooms. The lower level offers a family room, 2 additional bedrooms, laundry room and a 3 piece bath. A great home for the growing family or for the investor! Close to all amenities including a parkette just across the street. Easy highway access, churches, schools, restaurants, shopping all nearby. Don't miss this excellent opportunity! (id:60626)
Right At Home Realty
53 Charles Drive
Mount Uniacke, Nova Scotia
Introducing 53 Charles Drive a peaceful retreat nestled in the friendly and growing community of Mount Uniacke. This ICF slab bungalow sits on a generous 3.52-acre lot and offers 2,440 square feet of living space, 4 bedrooms, 2 full bathrooms, and a bright open-concept layout with high-quality finishes throughout. The kitchen is both stylish and functional, showcasing stainless steel appliances, rich-toned cabinetry, beautiful countertops, and plentiful cupboard space ideal for cooking, gathering, and entertaining. The primary suite is a haven, featuring an expansive bedroom, pocket doors that lead to a luxurious ensuite with a custom tiled shower and stained glass doors, double sinks, a private water closet, and a massive walk-in closet! One of the front bedrooms is currently being used as a home gym, complete with floor-to-ceiling mirrors and rubber gym flooring ideal for fitness enthusiasts. This versatile space could easily be transformed into a playroom, office, or bedroom to suit your familys needs. Two additional well-sized bedrooms and a second full bath complete the layout. The double attached garage boasts high ceilings and plenty of room for vehicles, storage, or even a workshop. The yard is a blank canvas perfect for creating your dream outdoor space, whether it's a garden oasis or a play area for the kids. Surrounded by forest, 53 Charles Drive offers peace, privacy, and regular sightings of deer and local birds. Enjoy nearby parks, lakes, trails, and shops, plus the convenience of being a 20-minute drive to Lower Sackville and only a 35-minute drive to downtown Halifax. Dont miss your chance to explore this wonderful property! (id:60626)
Exit Real Estate Professionals
18 Westlin Dr
Leduc, Alberta
This impressive home in Leduc offers 2,364 sq ft of well-designed living space, featuring 3 spacious bedrooms + a den/4th bedroom, 3 full bathrooms, a bonus room, and a rare FOUR-CAR ATTACHED HEATED garage with hot/cold water, a floor drain, and built-in storage. Step into a grand foyer that leads to the formal living room with soaring ceilings, a sleek tile-surround fireplace, and large windows. The kitchen boasts a large island, quartz countertops, soft-close cabinets and drawers throughout, and a walk-in pantry. The dining area opens to a DECK overlooking the LARGE, FENCED YARD. A main floor den/bedroom and full 3-piece bath complete the level. Upstairs features a HUGE bonus room, a spacious primary suite with a 5-piece ensuite and walk-through closet, 2 additional bedrooms, a 4-piece bath, and upper laundry. Enjoy year-round comfort with CENTRAL A/C. The SEPARATE ENTRANCE leads to an undeveloped basement ready for your vision. This non-smoking, pet-free home is located in a quiet neighborhood. (id:60626)
Exp Realty
92 Skyview Point Crescent Ne
Calgary, Alberta
VERIFIED Jayman BUILT Home! Buyers Notice - Great Family Home Alert! ** Incredible design and value make this your next forever home ** Wonderful two-story with three bedrooms + bonus Room + laundry room all up, 2.5 baths, and unspoiled basement. It is a fantastic home with many upgrades, including a large east-facing rear deck and 14' x 12' patio, wood fencing, underground sprinklers (front & back), a covered front entry area, and excellent curb appeal! You'll love the luxurious décor and very open functional floor plan. Great kitchen/nook area with granite counters, Stainless steel appliances, modern wood style cabinet doors, central Island with pendant lighting, custom tile backsplash, under-mount granite sink & flush eating bar. Plus, there is quick access to the rear two-level deck! It's summer BBQ time! The main floor features 9' ceilings and upgraded hardwood flooring. The primary bedroom is super-sized and has a walk-in closet with a full ensuite. Full bonus room upstairs - Perfect for movie nights. Plus, a double attached garage has a front parking pad for two cars and more street parking! Ideal for entertaining friends and family! Call your friendly REALTOR(R) today to book your viewing! (id:60626)
Jayman Realty Inc.
1 Cant Avenue
Cambridge, Ontario
Triplex in west Galt close to U of W campus and the Gaslight District. Lots of parking, large back yard, and great tenants! Fully occupied units consist of one 2-bedroom and two 1-bedroom units. Tenants pay their own hydro and the 2-bedroom pays their own heat. Tenants are all month to month longer term tenants. Great property to live in one unit while renting out the others to pay your mortgage! (id:60626)
Vancor Realty Inc.
48 Mcgill Street
Welland, Ontario
Welcome to 48 McGill Street, nestled in the beautiful North end of Welland! This spacious four-level side split features three bedrooms, three bathrooms and is fully finished from top to bottom, just move in and enjoy! Located in a quiet, family-friendly neighbourhood, 48 McGill Street is just minutes from Niagara College, Centennial High School and all Niagara Street Amenities. As you approach the home, you'll be captivated by its meticulously landscaped curb appeal. There is also plenty of parking for your family and friends on the long private driveway that leads to the detached garage. Stepping inside, you are greeted by a gorgeous amount of natural light in the foyer. The functional main floor offers a spacious living room with beautiful big windows, a generous dining room, and an incredible kitchen with ample cabinetry and sliding patio doors that lead out to a relaxing 3 season sunroom.Upstairs features three bedrooms with ample closet space and an ensuite privilege bathroom for your convenience. Travel downstairs and be impressed by the huge recreation space. It features a stunning stone fireplace with a gas insert. There is also a fourth bedroom thats currently being used as a home gym and another bathroom which can easily be accessed from the back door near the pool. A separate rear entrance with stairs leads directly to the lower level, setting this home up nicely for an in-law suite. The basement is also completely finished and makes for a great man or woman cave. The basement bathroom currently offers a shower and sink but does have a rough-in for a toilet, creating a third full bathroom if needed. Head outside to find your own backyard oasis! An in-ground heated pool, plenty of entertaining spaces, and a heated detached garage are just waiting for your big party and all the toys. The fully fenced yard offers exceptional privacy and is the perfect summer retreat.Fall in love with 48 McGill Street. Youll be proud to call this place home! (id:60626)
Royal LePage NRC Realty
181 Burrwood Drive
Hamilton, Ontario
Tucked away on a quiet street in one of Hamilton's most sought-after Mountain family neighbourhoods, this charming 3-bedroom, 1.5-bath raised ranch is full of warmth, character, and potential. Sunlight pours in through updated oversized windows, highlighting the original hardwood floors and timeless mid-century charm. The unique raised layout, with access from both levels and most of the home situated above ground, opens up incredible potential for an in-law suite or separate living space perfect for multi-generational living or savvy investors looking to maximize value. Enjoy the convenience of an attached garage and a peaceful setting surrounded by parks, trails, and top-rated schools. Whether you're upsizing, starting fresh, or looking for a home with income potential, this is a rare opportunity you wont want to miss. Come fall in love your next chapter starts here! (id:60626)
Keller Williams Complete Realty
2706 - 103 The Queensway Avenue
Toronto, Ontario
Excellent **OPPORTUNITY** For First Time Buyers Or Investors. *STUNNING* RENOVATED South/West Facing LAKE VIEW Unit - One Of The LARGEST Units In The Building With 919 Sqft + Balcony - 2 Bedroom + DEN & 2 Bathroom. LUXURY Building (NXT) Designed By FENDI - Primary Bedroom W/5Pc ENSUITE & W/O Balcony With LAKE & Panaromic South/West/North Views. 2nd Bedroom With W/O BALCONY. New VINYL Floors. STAINLESS STEEL Appliances, GRANITE Countertop With U-Mount DOUBLE Sink. Beautiful BACKSPLASH. Open Concept! GLASS Sliding Doors. EXCELLENT Location! Ideal For First Time Buyers Or Investors! Minutes To HIGH PARK, Highway, DOWNTOWN, TTC Subway & Highly RATED SCHOOLS!! Great WATERFRONT Lifestyle! State Of The Art AMENITIES With 24-HR Concierge, INDOOR & Outdoor POOL, Lounge & PARTY Room, FITNESS Centre, SAUNA, Media Room, TENNIS Court & More! PET Friendly Building. Walk To LAKE & TTC! You Will LOVE It! (id:60626)
Ipro Realty Ltd.
Lot 7 6532 Marine Cres
Duncan, British Columbia
Come see for yourself! Build your dream home with confidence on this fully prepped lot just moments from Maple Bay Marina. Professionally cleared, surveyed, and featuring a septic system installed in 2021 (valued at $30,000), this property is ready for construction right away. An aerial map confirms municipal water access, and BC Hydro guidance is available for easy power hookup. The lot offers a partial ocean view from the top section, providing a beautiful backdrop for your future home. Supporting documents include a $17,000 receipt for lot clearing, a survey confirming property lines, and a 2018 geotechnical report (available upon request). With A5 zoning, the property offers flexible options for residential or future investment use. Located within walking distance to the marina and beach, this lot is perfectly positioned for both convenience and lifestyle. All documentation is available on the listing or by contacting the agent — secure this build-ready opportunity today. (id:60626)
Maxxam Realty Ltd.
511 Havelock Street
Huron-Kinloss, Ontario
Timeless Charm Meets Modern Versatility in This Stunning Century Home with a Grand Addition! Step into a remarkable blend of historic character and contemporary luxury in this sprawling 6 bedroom, 4-bath century home, thoughtfully expanded to accommodate todays dynamic lifestyles, totaling over 4000 square feet of finished living space ! Whether you're envisioning a multi-generational haven, income-producing duplex, or vibrant home-based business, this property checks every box with minimal work needed to transform potential into reality. Inside, you'll be captivated by multiple spacious living areas, each bathed in natural light and rich with original charm. The heart of the home is a custom chefs kitchen, featuring high-end finishes, premium appliances, and exquisite craftsmanship that speaks to both style and function. The residence offers unmatched flexibility ideal for extended families, private guest quarters, or a split dwelling. An existing business-ready setup and prime street exposure provide the perfect canvas for entrepreneurs looking to launch or grow in a vibrant community setting. The addition offers in-floor heating on both levels while the original portion of the home has efficient forced air gas heating and central air. The addition has some plumbing that could be used for a second kitchen along with separate entrances and parking. Notable features of the renovations are the bathrooms; offering in-floor heating, heated towel bars, accent lighting and functional niche shelving. Distinguishing highlight of this home is the Cupola, a rare and unique detail reflecting English Georgian architecture. This circa 1860 home is regarded as Lucknow's oldest home and stands as a testament to the town's early history. From the old-world craftsmanship to modern luxury, this home is a one-of-a-kind opportunity that beautifully merges history, functionality, and future-forward potential. (id:60626)
RE/MAX Land Exchange Ltd.
35 Johnathon Heights
Pcsp, Newfoundland & Labrador
What a DEAL....A truly awesome Executive Raised Bungalow offering just shy of 3,000 sq feet of exquisitely finished 6 Bedrms, 3 Full Bathrms & a bright Basement. The Transom Windows add to the natural lighting in this great Family home. The “heart” of this home is in the open area where the spectacular Kitchen (with a full Pantry/Laundry room) & Family Room (with an Electric F/P) are located. The Main Floor offers 3 Bedrms (includes a spacious Master with Walk-in Closet & Ensuite), In-house Garage with a 16’ x 8” Overhead Door (with a High Lifter & a quiet Side Mount opener), the Main Bathrm, & all of this is with 9 foot ceilings & Cove Molding installed throughout. In the fully developed Basement, you will find 3 Bedrms, another Full Bathrm & a huge 380 sq foot Rec Room (fitting a pool table with great ease). The just over ½ Acre Level Fully Landscaped Lot is ready for your enjoyment & the 5,400 sq feet of pavement ensures plenty of room for vehicles or RVs. The Wired 24’ x 30” Det'd Garage (aka “Man Cave”) offers 12’ x 9’ Overhead Door opened with a side mount (“quiet”) Opener, plenty of Pot lights, & even has a Sink for quick cleanups – what a great space. When you walk out onto your 10’ 6” x 22’ 9” Aluminum Railed 6” x 6” P/T (built on a poured concrete pad) Rear Deck you will get to enjoy BBQs, suntanning or simply sit in the "peace & quiet" of Mother Nature. Highlighted Extra Features that come with this home are: 1) 3 Mini-Splits with 4 Heads to efficiently heat & cool your home. 2) 400 AMP Electrical Service to meet all your electrical demands. 3) R50 Insulation in the attic to reduce Heat Loss. 4) 35 Year Fiberglass Shingles. 5) Total of 160 Pot lights are installed. 6) Immediate TRAIL ACCESS for the outdoor enthusiasts using the intentional opening in your back left corner of the Yard (can use for walking, ATVing or Snowmobiling) and away you go. This home comes with 5 years remaining on it’s New Home Warranty. Book a viewing today avoid disappointment!! (id:60626)
Hanlon Realty
2606 - 16 Bonnycastle Street
Toronto, Ontario
Stunning & Luxury 1B+Den Condos built by Great Gulf Home. Sun filled unit with unobstructed, breathtaking east side lake view. Functional and practical layout with 671 sq.ft. Living Space + 60 sq.ft. balcony. 9 ft. Ceiling height, and laminated floor throughout. Contemporary Kitchen Custom Designed by Cecconi Simone Including Cabinet & Island. Amenities Include Rooftop BBQ lounge w/Fire Pit, Outdoor Infinity Pool, Exercise Room, Pilates/Yoga Room, Steam Room & Sauna, Billiards, Party Room & Guest Suites. Steps to Parks, Trail, George Brown, Sugar Beach, Loblaws. Quick access to Gardiner/DVP. (id:60626)
Homelife New World Realty Inc.
735 Terence Bay Road
Terence Bay, Nova Scotia
Rare opportunity to live in a large updated 3 bedroom home and have an amazing, versatile separate work space; each with their own entrance, separate heat and power with mixed use zoning. The main house is surrounded by a large beautiful deck overlooking the waters of Terence Bay. With an addition built 7 years ago doubling the size of the house. This open concept space has a great size kitchen, dining and living room with a wood stove and ETS unit. Off the main living space is an office/den and primary suite with a huge closet; its own access to the private back deck and hot tub. The door to the new addition separates the pantry/laundry room, two large bedrooms with great size closets and a huge mudroom with a set of interior stairs leading to the 30x25 heated double garage. PLUS a 24x40 work space with over 10ft ceilings and its own entrance and separate office for any of your work needs. Currently being used as a wood shop. Both upstairs and downstairs are on time of use billing with their own heating and power. (id:60626)
Engel & Volkers
3324 Kenney Street
Terrace, British Columbia
Feel the character and warmth of this 1921 farmhouse situated on a huge 17330 sq ft. lot! This 4 bedroom/2bath home has been lovingly cared for and updated over the years. The kitchen features white cabinetry with stainless steel countertops. The main floor living, dining, kitchen area feature the original hardwood floors and 9ft ceilings. The living room comes with the 85 inch TV! The large main floor primary bedroom features a huge walk-in closet and spacious bath. Upstairs you'll find 3 more large bedrooms and updated 2nd bath. Outside you'll find the huge work shop which can also be used as garage space. There are 2 more large lean-tos, one is 65ft long! There are garden beds, fruit trees, shrubs and flowers everywhere. This is a one of kind home very centrally located to everything!!! (id:60626)
Royal LePage Aspire Realty (Terr)
66 Pelican Lane
Hamilton, Ontario
Welcome to 66 Pelican Lane – Where Style Meets Convenience in East Hamilton’s Most Desirable CommunityFall in love with this beautifully upgraded 2-storey townhome nestled in one of East Hamilton’s most sought-after neighbourhoods. Designed for modern living, this sun-filled home features an open-concept layout with 9-foot ceilings and sleek laminate flooring on the main level, creating a warm and inviting atmosphere the moment you step inside. The heart of the home is a stunning, chef-inspired kitchen complete with quartz countertops, a stylish subway tile backsplash, under-mount sink, and an abundance of cabinetry and drawer space—perfect for both everyday living and entertaining. Upstairs, you’ll find three generously sized bedrooms, including a luxurious primary suite with a large walk-in closet and a spa-like 4-piece ensuite featuring a glass-enclosed shower and oversized window. Enjoy the added convenience of a second-floor laundry room and thoughtfully designed spaces throughout. The unfinished basement offers endless possibilities to create the space you’ve always imagined—whether a home gym, rec room, or extra bedroom. Perfectly located just minutes to Red Hill Valley Parkway, The Linc, QEW, schools, scenic trails, parks, and all your essential amenities, this is the ideal home for families, professionals, and anyone seeking the perfect blend of comfort, style, and location. This is more than a home—it’s a lifestyle. Come see why 66 Pelican Lane is the one you’ve been waiting for. (id:60626)
RE/MAX Escarpment Realty Inc.
11 Brookfield Crescent
Quinte West, Ontario
Spacious 5 bedroom home on a cul-de-sac in the popular Brookshire Meadows subdivision! Over 1500 square feet on the main floor, fully finished up and down with 3 bdrms on one level, main floor laundry/mudroom off garage, open concept living. Bright kitchen with accent island, overhang for bar stools, cabinets with crown moulding, backsplash, corner step-in pantry. Large primary suite with plenty of room for king bed, walk-in closet, private ensuite. Lower level complete with rec room, two bedrooms (one with huge walk-in closet) and 3rd bathroom. Other popular features include wrought iron railing, dining/flex room with large west facing window could be a great home office! Economical forced air gas, central air, HRV for healthy living. Exterior complete with a fully fenced rear yard, deck, paved driveway easily fits 4 cars, attached double car garage with inside entry. Stones throw from 5 acre parking within subdivision, 5 minutes to 401, shopping, and schools. 10 mins to CFB Trenton/YMCA/Golf/Marina/Golf and Prince Edward County for wineries and beaches! Check out the full video walk through! (id:60626)
Royal LePage Proalliance Realty
4491 Highway 2
Clarington, Ontario
Charming Upgraded Century Home (Circa 1825) on a Picturesque 1.4-Acre Lot with Workshop. Step back in time while enjoying modern upgrades in this updated century home. Set on a spacious and private 1.4-acre lot, this property combines timeless character with contemporary comforts, offering a truly unique living experience. Perfect for tradespeople, hobbyists, or small business owners, the property features a large, versatile workshop, offering an excellent opportunity for carpenters, mechanics, or anyone requiring dedicated work or storage space. The main floor offers a welcoming family room, a cozy living room, two additional bedrooms, and a versatile mudroom with access to the fenced backyard, great for pets. The second floor features three bright, cozy bedrooms with ample storage. Enjoy a custom country kitchen with stainless steel appliances, Corian countertops, and laminate flooring. A sliding door leads to a deck overlooking the park-like yard. The workshop includes additional work/tool areas, a hydro connection, a propane heater, fluorescent lighting with preheat start, metal racks, and wooden tables (equipment and tools excluded). HWY 401 access, minutes away from Newcastle, Bowmanville and Oshawa. A must-see to appreciate the potential. (id:60626)
RE/MAX Rouge River Realty Ltd.
181 King Street S Unit# 914
Waterloo, Ontario
Located in the landmark Circa 1877, this oversized luxury corner suite offers 1,100 square feet of carpet-free living, plus a 280 sq ft wraparound balcony, complete with two bedrooms, a spacious den, and two full bathrooms. Check out our TOP 7 standout reasons why Suite 914 could be your next dream home! #7: UNBEATABLE LOCATION - Set in the heart of the vibrant Bauer District, you're steps from everything Uptown Waterloo has to offer — fine dining, boutique shopping, groceries, nightlife, Waterloo Park, both universities, and the LRT right at your doorstep.#6: LUXURY AMENITIES - Circa delivers top-tier amenities: a rooftop saltwater pool, private cabanas, a BBQ lounge, wet bar & indoor/outdoor social lounge. There's also a fully equipped fitness centre, outdoor yoga area, co-working spaces, and Lala Social House bar & restaurant on the ground floor. #5: ELEVATED LIVING - Floor-to-ceiling windows flood the unit with natural light. Wide-plank laminate floors, Lutron dimmable lighting, 9-foot ceilings, and roller shades add style and function. The sleek European-style kitchen features quartz countertops and subway tile backsplash, a concealed fridge and dishwasher, a stainless steel oven and cooktop, and a spacious island with built-in storage and breakfast seating. #4: WORK-FROM-HOME READY - The dedicated den is a perfect office or creative nook. In-suite laundry is also included for added convenience. #3: BALCONY WITH WRAP-AROUND VIEWS - Unwind on nearly 300 sq ft of private balcony space with sweeping views of the city. #2: BEDROOMS & BATHROOMS - Two spacious bedrooms offer comfort and privacy. The primary suite includes a built-in wardrobe and a modern 3-piece ensuite with a glass shower. The second bedroom has a wardrobe and easy access to the main 4-piece bath, complete with a shower/tub combo. #1: PARKING —The suite includes a secure, covered parking spot—a true luxury in Uptown. The City of Waterloo offers additional rental spots. (id:60626)
RE/MAX Twin City Realty Inc.
51130 Ron Mcneil Line
Malahide, Ontario
Welcome to 51130 Ron McNeil Line! This beautiful 2-story home, built in 2019, is ideally located just minutes from Aylmer, with easy access to St. Thomas and London. The open-concept main floor features a spacious kitchen with an oversized island, gas stove, pantry, and ample counter space. This area flows seamlessly into the living room and a large dining space, perfect for family gatherings and entertaining. This space also offers direct access to a covered back deck, great for relaxation and weekend bbqs. The bright front foyer welcomes you with plenty of space for seating and storage, and a convenient two-piece bathroom completes this level. Upstairs, you'll find three generous bedrooms, including a luxurious primary suite with a 5-piece bathroom featuring a custom shower, free standing tub, and walk-in closet. The second floor also offers a full 4-piece bathroom and a bright laundry room. The unfinished basement presents endless potential which could include an additional bedroom, bathroom, and family room. With added features like a gas stove, gas BBQ hookup, gas dryer, a single-car attached garage, a concrete driveway, and a fenced yard, this home is ready for you to move in and make it your own! (id:60626)
Century 21 First Canadian Corp
713 Cedar Street
Dunnville, Ontario
DOUBLE IT UP IN DUNNVILLE!!! Opportunity knocks. Two dwellings, $350,000 per house, on one property in R2 zoning! First home fronting on Cedar St is a solid spacious 1,527sq ft, 3 bed home with 1 & a half bathes, separate dining room, enclosed sun porch, big kitchen, large living room & some original hardwood flooring, updates include; furnace, hydro & windows. Is currently occupied by month to month tenant @ $2,500 per month + bills. 2nd dwelling 2,109sq ft,(known as 713B Cedar St.) has long double driveway off of Cross St E alley way that features open concept main level, with super sized bedroom, second level loft has vaulted ceilings & currently looks like a Rec Room that could easily be divided into multiple rooms and all the items needed for a home including separate; plumbing, hydro, natural gas forced air furnace, CA. 713B tenant will have to be assumed @ $2,000 per month, + annual increase, + bills, on a 5yr lease. Shingles done in 2016. Buyer to verify all uses & condition. Great investment or future 2 family situation, this could be a great opportunity to get ahead and have your real estate investment pay for it self! Gross is $54,000 with tenants paying utilities. GREAT TOWN BESIDE THE GRAND RIVER, CLOSE TO THE LAKE, LOTS OF SCHOOLS, MATURE STREET LOCATION, NEWER; ARENA, SHOPPING COMPLEXES & OH SO FRIENDLY FOLK (pictures are before being occupied, no current pictures as per the tenants wishes) (id:60626)
Coldwell Banker Flatt Realty Inc.

